 |
| 594 Crane, Mount Washington - 1960 - $649,000 |
There are 21 single-family mid-century modern open house listings for
November 10 in the zip code areas of 90068, 90027, 90026, 90041 and
90065 including the areas of Hollywood Hills-East, Cahuenga Pass,
Beachwood Canyon, Los Feliz, Franklin Hills, Silver Lake, Eagle Rock,
Glassell Park and
Mount
Washington. There are 6 new listings open tomorrow for
viewing.
There are two listings that make me happy this week. I am in love with the 1960 3 bedroom and 2 bathroom mid-century modern with International flavor. The home located at 594 Crane has incredible views with an untouched interior, making this home worthy of your time. It is being listed for $649,000 for the home with 1,723 interior square feet.
 |
| 3825 Shannon Road, Los Feliz - 1950 - $1,495,000 |
The second listing I also Tweeted this week is the 1950 design located at 3825 Shannon Road in Los Feliz. The 4 bedroom and 2.5 bathroom mid-century modern is being listed for $1,495,000 and very much worth a look. It has seen a very smart restoration recently with many features to entice you.
The weather forecast is calling for sunny skies with temperatures in the mid-70's. Sunset is at 4:52pm.

|
RES-SFR:
6316 Mirror Lake Drive , Los Angeles ,CA
90068
|
MLS#: 22176689IT |
LP: $2,250,000
|
| AREA: (30)Hollywood Hills East |
STATUS:
A
|
VIEW: Yes |
MAP:
 593/F1
593/F1
|
| STYLE: Mid Century |
YB: 1968 |
BR: 4 |
BA: 3.00 |
| APN:
5577-035-006
|
ZONE: |
HOD: $0.00 |
STORIES: 0 |
APX SF: 3,182/PR |
| LSE: No |
GH: N/A |
POOL: Yes |
APX LDM: |
APX LSZ: 20,604 |
| LOP: |
PUD: |
FIREPL: |
PKGT: 0 |
PKGC: 0 |
|
DIRECTIONS:
|
REMARKS: Prestigious Lake Hollywood Estates. This
mid-century modern home boasts breathtaking unobstructed views of Lake
Hollywood and the iconic Hollywood sign. The home is 3,182 square feet
and the lot is 20,300 square feet. Featuring an immense great room with a
floor to ceiling brick fireplace and a wet bar, dual pane windows, 4
bedrooms, and 3 bathrooms. The 4th bedroom currently serves as a
separate office to the master. The community of multi-million dollar
homes benefits from nearby hiking and jogging trails and is convenient
to both the Valley and the Westside.

|
| ROOMS: |
| OCC/SHOW: Appointment Only,Owner |
OH:
11/10/2013 (1:00PM-4:00PM)
|
| LP: $2,250,000 |
DOM/CDOM: 71/71 |
LD: 06/18/2013 |
|
OLP: $2,250,000 |
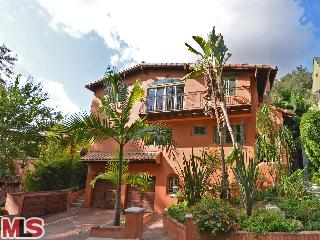
|
RES-SFR:
2227 FERN DELL PL , LOS ANGELES ,CA
90068
|
MLS#: 13-716489 |
LP: $1,995,000
|
| AREA: (22)Los Feliz |
STATUS:
A
|
VIEW: Yes |
MAP:
 593/H3
593/H3
|
| STYLE: Mediterranean |
YB: 1958 |
BR: 3 |
BA: 4.00 |
| APN:
5587-027-017
|
ZONE: LARE9 |
HOD: $0.00 |
STORIES: 2 |
APX SF: 3,244/AS |
| LSE: |
GH: None |
POOL: No |
APX LDM: |
APX LSZ: 7,880/AS |
| LOP: |
PUD: |
FIREPL: 3 |
PKGT: |
PKGC: |
|
DIRECTIONS: Los Feliz Blvd. to Fern Dell Drive (North), Left on Red Oak Drive and Right onto Fern Dell PLace
|
REMARKS: Welcome to your Mediterranean paradise
with indoor-outdoor-living that will exceed all your expectations.
Located on the most prestigious and privately owned street in the Oaks,
this celebrity-owned home includes everything you need. Featuring 3
Bedrooms, 4 bathrooms with an expansive dinning and living room for
ideal open living. Gourmet Chef's kitchen with granite countertops,
built-in wine refrigerator and a large island. Gorgeous hardwood floors,
open floor plan and large window sliding doors, all ideal for
entertaining. Combined with large patios, this home has spectacular
indoor-outdoor living room space featuring a fireplace, fountain, and
incredible privacy. Plus a built-in BBQ and even includes your own
built-in dumbwaiter.

|
| ROOMS: Bonus,Breakfast,Den,Den/Office,Dining,Family,Living |
| OCC/SHOW: 24-hr Notice,Call LA 1 |
OH:
11/10/2013 (1:00PM-4:00PM)
|
| LP: $1,995,000 |
DOM/CDOM: 5/5 |
LD: 11/04/2013 |
|
OLP: $1,995,000 |
|
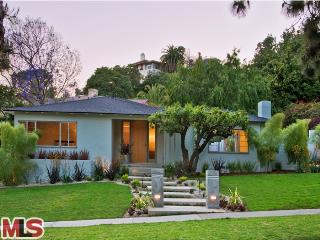
|
RES-SFR:
2409 N VERMONT AVE , LOS ANGELES ,CA
90027
|
MLS#: 13-705239 |
LP: $1,995,000
|
| AREA: (22)Los Feliz |
STATUS:
A
|
VIEW: Yes |
MAP:
 594/A2
594/A2
|
| STYLE: Contemporary |
YB: 1953 |
BR: 4 |
BA: 4.00 |
| APN:
5588-023-019
|
ZONE: LARE11 |
HOD: $0.00 |
STORIES: 1 |
APX SF: 2,811/AS |
| LSE: |
GH: N/A |
POOL: Yes |
APX LDM: |
APX LSZ: 10,427/AS |
| LOP: |
PUD: |
FIREPL: |
PKGT: |
PKGC: |
|
DIRECTIONS: Los Feliz Blvd to Vermont. N on Vermont.
|
REMARKS: Rare Sexy Private Modern Home On
tree-lined Vermont N of Los Feliz Blvd. This home has been completely
re-built. Features open floor plan, walnut floors throughout, Large
with fireplace, formal dining room and eat-in kitchen with Viking
appliances. Living and family room's have glass nano walls that open to
the pool. All baths have been done with the finest materials and
fittings. A room over the garage with its own entrance, sun deck and
spa-like bathroom could be used as gym/spa, artist studio or guest
house. Stunning landscape.

|
| ROOMS: Other |
| OCC/SHOW: Appointment w/List. Office |
OH:
11/10/2013 (1:00PM-4:00PM)
|
| LP: $1,995,000 |
DOM/CDOM: 50/50 |
LD: 09/20/2013 |
|
OLP: $2,100,000 |
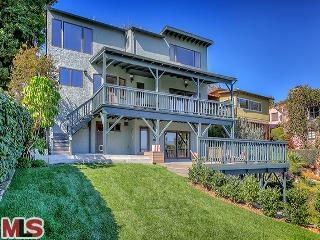
|
RES-SFR:
2400 MORENO DR , LOS ANGELES ,CA
90039
|
MLS#: 13-712525 |
LP: $1,699,000
|
| AREA: (21)Silver Lake - Echo Park |
STATUS:
A
|
VIEW: Yes |
MAP:
 594/D4
594/D4
|
| STYLE: Traditional |
YB: 1950 |
BR: 4 |
BA: 3.50 |
| APN:
5432-018-021
|
ZONE: LAR1 |
HOD: $0.00 |
STORIES: 3 |
APX SF: 2,951/OT |
| LSE: |
GH: N/A |
POOL: No |
APX LDM: |
APX LSZ: 5,052/AS |
| LOP: |
PUD: |
FIREPL: |
PKGT: |
PKGC: |
|
DIRECTIONS: Griffith Park Blvd. to Angus St. Angus St. to Moreno Dr., turn Right.
|
REMARKS: Traditional Treasure in Moreno
Highlands. SIMO Design presents another seamless vision of refined taste
for the modern lifestyle. This private 2400+sqft home welcomes you with
incredible views of the Silver Lake Reservoir and mountains beyond.
Thoughtfully presented with 4 bedrooms, 3.5 bathrooms, an office/gym and
playroom; offering ample space to tuck in and stay creative. The
expanded and updated eat-in kitchen serves as the centerpiece of this
stellar home with new GE Monogram appliances, custom cabinetry, honed
Calcutta Crema Delicato counters and large island. Solid red oak floors,
new custom tiled baths, and custom touches throughout accent this true
gem. Additional updates and upgrades include: new copper main line, new
5T condenser and new 40yr asphalt shingle roof. Nestled peacefully on a
5100 sqft lot with a 2 car garage, 2 new decks with views, newly
landscaped front and rear yards in the coveted Ivanhoe School District.
Ideally timed and priced for sincere holiday buyers.

|
| ROOMS: Breakfast Area,Dining,Living,Master Bedroom,Office,Patio Covered,Patio Open,Powder |
| OCC/SHOW: Call LA 1 |
OH:
11/10/2013 (1:00PM-4:00PM)
|
| LP: $1,699,000 |
DOM/CDOM: 22/22 |
LD: 10/18/2013 |
|
OLP: $1,699,000 |
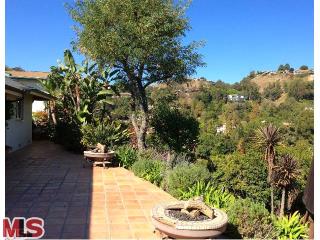
|
RES-SFR:
2416 CARMAN CREST DR , LOS ANGELES ,CA
90068
|
MLS#: 13-689869 |
LP: $1,599,000
|
| AREA: (3)Sunset Strip - Hollywood Hills West |
STATUS:
A
|
VIEW: Yes |
MAP:
 593/D2
593/D2
|
| STYLE: Traditional |
YB: 1953 |
BR: 2 |
BA: 2.50 |
| APN:
5572-009-012
|
ZONE: LARE15 |
HOD: $0.00 |
STORIES: 1 |
APX SF: 1,789/VN |
| LSE: |
GH: N/A |
POOL: No |
APX LDM: |
APX LSZ: 16,360/VN |
| LOP: |
PUD: |
FIREPL: |
PKGT: |
PKGC: |
|
DIRECTIONS: Outpost to Outpost Cove left on Carman Crest
|
REMARKS: Private sophisticated Hollywood Hills
home with entrance through walled and gated courtyard. Newer roof,
hardwood floors, solar heating, tank-less water heater, impact resistant
French doors throughout. 2 beds, 2.5 remodeled baths, cooks kitchen
with stainless steel appliances. Indoor/outdoor living at it's best
with lovely patio for entertaining, landscaped yard with private
walkways and canyon views. Totally private hideaway located near the
end of a quite cul-de-sac off Outpost.

|
| ROOMS: Dining Area,Master Bedroom,Patio Covered,Powder |
| OCC/SHOW: Call LA 1 |
OH:
11/10/2013 (1:00AM-4:00PM)
|
| LP: $1,599,000 |
DOM/CDOM: 109/109 |
LD: 07/23/2013 |
|
OLP: $1,599,000 |
|
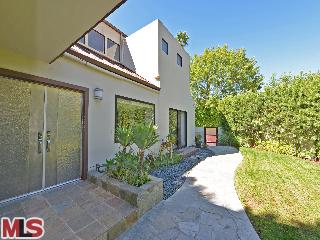
|
RES-SFR:
5518 TUXEDO TER , LOS ANGELES ,CA
90068
|
MLS#: 13-706871 |
LP: $1,549,000
|
| AREA: (22)Los Feliz |
STATUS:
A
|
VIEW: Yes |
MAP:
 593/G3
593/G3
|
| STYLE: Architectural |
YB: 1962 |
BR: 3 |
BA: 3.00 |
| APN:
5587-028-009
|
ZONE: LARE9 |
HOD: $0.00 |
STORIES: 1 |
APX SF: 2,784/AP |
| LSE: No |
GH: N/A |
POOL: No |
APX LDM: |
APX LSZ: 5,012/AS |
| LOP: |
PUD: |
FIREPL: 2 |
PKGT: |
PKGC: 2 |
|
DIRECTIONS: Canyon North to Bronson Hill to Tuxedo
|
REMARKS: Sleek Architectural with amazing
Westerly views to the beach and Catalina Island. Upstairs, the master
suite with remodeled bath including steam shower and double sinks, is
very light and bright and connects to the multi-purpose loft through the
double sided fireplace that's perfect for a den, family room, office or
creative space. High structural lines accent the clear story windows
and panoramic views across the city to the beach. The entry level has a
remodeled kitchen with stainless steel appliances, and an open plan
L-shaped living dining room connected via the spiral staircase. In
addition there are two large bedrooms & 2 full bathrooms one of
which is a second master suite. Once you enter the front gate of the
property you find yourself in a private, walled and gated setting where
the interiors of the house and two exterior yard spaces create an open
and airy indoor/outdoor Southern California living experience.

|
| ROOMS: 2nd Story Family Room,Den/Office,Dining,Family,Two Masters,Walk-In Closet |
| OCC/SHOW: Call LA 2,Listing Agent Accompanies |
OH:
11/10/2013 (1:00PM-4:00PM)
|
| LP: $1,549,000 |
DOM/CDOM: 49/119 |
LD: 09/21/2013 |
|
OLP: $1,549,000 |
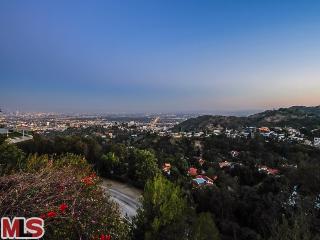
|
RES-SFR:
7126 MACAPA DR , LOS ANGELES ,CA
90068
|
MLS#: 13-681353 |
LP: $1,525,000
|
| AREA: (3)Sunset Strip - Hollywood Hills West |
STATUS:
A
|
VIEW: Yes |
MAP:
 593/D2
593/D2
|
| STYLE: Mid-Century |
YB: 1955 |
BR: 3 |
BA: 3.00 |
| APN:
5549-007-008
|
ZONE: LARE15 |
HOD: $0.00 |
STORIES: 2 |
APX SF: 2,575/OW |
| LSE: No |
GH: N/A |
POOL: No |
APX LDM: 87x90/AS |
APX LSZ: 7,930/VN |
| LOP: |
PUD: |
FIREPL: 2 |
PKGT: 2 |
PKGC: 2 |
|
DIRECTIONS: Outpost to Mulholland to macapa
|
REMARKS: REDUCED!! Stunning city lights of
downtown and ocean abound from this 2 story mid century home. Features
include open floor plan, dining area, walls of glass, direct access 2
car garage, hardwood floors, two fireplaces and two en suite master
bedrooms, both with views, and spacious walk in closets plus a 3rd
bedroom. The gourmet kitchen features Wolf range and Sub Zero fridge and
breakfast bar. Close to studios, Hollywood, and Runyon Canyon. An
entertainers dream home awaits! Easy to show day or twilight.

|
| ROOMS: Breakfast Bar,Walk-In Closet |
| OCC/SHOW: Appointment w/List. Office,Vacant |
OH:
11/10/2013 (1:00PM-4:00PM)
|
| LP: $1,525,000 |
DOM/CDOM: 145/145 |
LD: 06/17/2013 |
|
OLP: $1,585,000 |
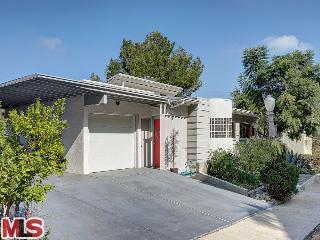
|
RES-SFR:
3825 SHANNON RD , LOS ANGELES ,CA
90027
|
MLS#: 13-716427 |
LP: $1,495,000
|
| AREA: (22)Los Feliz |
STATUS:
A
|
VIEW: Yes |
MAP:
 594/C1
594/C1
|
| STYLE: Mid-Century |
YB: 1950 |
BR: 4 |
BA: 2.50 |
| APN:
5592-011-035
|
ZONE: LAR1 |
HOD: $0.00 |
STORIES: 1 |
APX SF: 2,446/VN |
| LSE: |
GH: N/A |
POOL: No |
APX LDM: |
APX LSZ: 7,183/VN |
| LOP: |
PUD: |
FIREPL: |
PKGT: |
PKGC: |
|
DIRECTIONS: Los Feliz (North) Griffith Park (North) to Shannon Rd.
|
REMARKS: Midcentury meets moderne in this truly
unique Los Feliz stunner. This beautifully restored home has been
updated from top to bottom. Painstaking attention to detail was taken in
the design and execution by Michael Pinto Design Principal at Osborn.
The interior detailing is augmented by the 180-degree of Griffith Park
canyon views. The modern styling combined with the natural beauty
brought in by high clerestory windows produces a calming sanctuary in
the middle of the city. Features include newer electrical, insulation,
roof, deck, walnut cabinets & wall paneling, wide-plank white oak
flooring, tankless water heater, wired for sound, abundant outdoor
spaces for entertaining, room for a pool, ample storage, as well as 2
fireplaces & more. This house truly has too many features to list
& must be seen in person to be appreciated.

|
| ROOMS: Den/Office |
| OCC/SHOW: Go Direct |
OH:
11/10/2013 (1:00PM-4:00PM)
|
| LP: $1,495,000 |
DOM/CDOM: 6/6 |
LD: 11/03/2013 |
|
OLP: $1,495,000 |
|
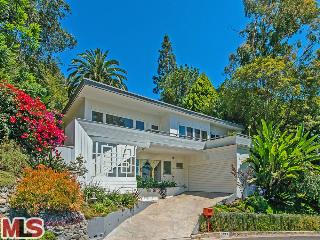
|
RES-SFR:
2047 E LIVE OAK DR , LOS ANGELES ,CA
90068
|
MLS#: 13-695131 |
LP: $1,450,000
|
| AREA: (22)Los Feliz |
STATUS:
A
|
VIEW: Yes |
MAP:
 593/H3
593/H3
|
| STYLE: Mid-Century |
YB: 1950 |
BR: 3 |
BA: 2.00 |
| APN:
5587-026-012
|
ZONE: LARE11 |
HOD: $0.00 |
STORIES: 2 |
APX SF: 2,162/VN |
| LSE: Yes |
GH: N/A |
POOL: No |
APX LDM: |
APX LSZ: 9,533/VN |
| LOP: |
PUD: |
FIREPL: |
PKGT: |
PKGC: |
|
DIRECTIONS: Los Feliz Blvd to Fern Dell to Black Oak to Live Oak (left) or Franklin to Van Ness to Briarcliff to Live Oak
|
REMARKS: Reduced $45,000! Stylish mid-century
modern in coveted "Oaks" area of Los Feliz with head on downtown city
skyline views. Property was recently remodeled and is now stunning with
clean white gallery like walls and walls of glass bringing the light and
lush surroundings outside in. Home features refinished and new hardwood
flooring, open loft like floor plan anchored by classic brick
fireplace, and high ceilings. Cool original Youngstown kitchen with
metal cabinets and stainless steel appliances. Very large master bedroom
with fireplace and two walk in closets (one cedar lined). Large
storage room and built in office area downstairs. The large front deck
is great for entertaining and soaking up the view, while the backyard
with spa and fire pit is great for relaxing. Professionally done lush
landscaping completes this dynamic and tranquil property.

|
| ROOMS: Other |
| OCC/SHOW: 24-hr Notice,Call LA 1 |
OH:
11/10/2013 (1:00PM-4:00PM)
|
| LP: $1,450,000 |
DOM/CDOM: 93/93 |
LD: 08/08/2013 |
|
OLP: $1,495,000 |
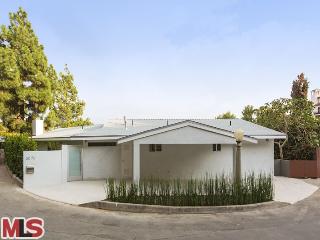
|
RES-SFR:
3076 DURAND DR , LOS ANGELES ,CA
90068
|
MLS#: 13-715685 |
LP: $1,395,000
|
| AREA: (30)Hollywood Hills East |
STATUS:
A
|
VIEW: Yes |
MAP:
 593/F1
593/F1
|
| STYLE: Mid-Century |
YB: 1960 |
BR: 3 |
BA: 2.00 |
| APN:
5582-011-004
|
ZONE: LAR1 |
HOD: $0.00 |
STORIES: 1 |
APX SF: 1,700/ES |
| LSE: |
GH: N/A |
POOL: No |
APX LDM: |
APX LSZ: 10,271/AS |
| LOP: |
PUD: |
FIREPL: 1 |
PKGT: |
PKGC: |
|
DIRECTIONS: Take N. Beachwood Dr, left on Ledgewood Dr, left on Heather Dr and left on to Durand Dr.
|
REMARKS: Completely remodeled 3 Bedroom, 2 Bath
plus office Mid-Century gem! Clean and contemporary with top of the line
finishes throughout. Views of the city from every room plus the
Griffith Park Observatory! Extremely private, features include: vaulted
beamed ceilings, Poggenpohl/Miele kitchen, beautiful hardwood floors,
spacious master with floating tub, walk-in closet, plus 2 guest rooms.
This single story home offers fabulous indoor/outdoor flow perfect for
entertaining plus wrap around deck for enjoying the stunning views. This
is not a home to be missed!

|
| ROOMS: Dining Area,Living,Master Bedroom,Office,Walk-In Closet |
| OCC/SHOW: 24-hr Notice |
OH:
11/10/2013 (1:00PM-4:00PM)
|
| LP: $1,395,000 |
DOM/CDOM: 5/5 |
LD: 11/04/2013 |
|
OLP: $1,395,000 |
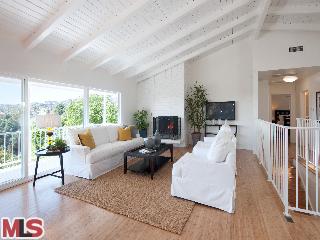
|
RES-SFR:
2015 HOLLYVISTA AVE , LOS ANGELES ,CA
90027
|
MLS#: 13-716461 |
LP: $1,299,000
|
| AREA: (22)Los Feliz |
STATUS:
A
|
VIEW: Yes |
MAP:
 594/C3
594/C3
|
| STYLE: Mid-Century |
YB: 1956 |
BR: 4 |
BA: 2.75 |
| APN:
5591-019-011
|
ZONE: LAR1 |
HOD: $0.00 |
STORIES: 2 |
APX SF: 2,683/VN |
| LSE: No |
GH: N/A |
POOL: No |
APX LDM: |
APX LSZ: 8,094/VN |
| LOP: No |
PUD: |
FIREPL: 2 |
PKGT: 2 |
PKGC: 2 |
|
DIRECTIONS: Franklin Avenue to Hollyvista Avenue. East of St. George.
|
REMARKS: It was 1956 and a visionary crafted a
Mid-Century dream that's been reinvented by original family to host
dreams of today. Step foot onto bamboo floors and say hello to a living
space with a vaulted beamed ceiling, retro fireplace, plus expansive
views that include Griffith Observatory, Century City and the ocean.
Create lyrics of your own basking in the rays of the sun room or step
out on the deck and enjoy the vista. Bold new hardware highlights a
sleek kitchen with granite counters. Enjoy the bedroom suites, one with
walk-in closet, both with travertine accented baths. Get the job done in
style in a versatile office. Step things up to a higher level in the
lower level media room with wet bar, fireplace, custom floors & 2
additional bedrooms as well as a ¾ bath & dressing room. You
couldn't ask for more but you've got it with an infinity patio, a
beautifully landscaped yard on a double lot & a bonus studio space.
Experience the warmth in this prize in LA and live a California dream.

|
| ROOMS: Bonus,Breakfast
Area,Den/Office,Dining Area,Dressing Area,Living,Master
Bedroom,Media,Patio Open,Sun,Two Masters,Walk-In Closet,Workshop |
| OCC/SHOW: Appointment Only,Listing Agent Accompanies |
OH:
11/09/2013 (1:00PM-4:00PM)
|
| LP: $1,299,000 |
DOM/CDOM: 5/5 |
LD: 11/04/2013 |
|
OLP: $1,299,000 |
|
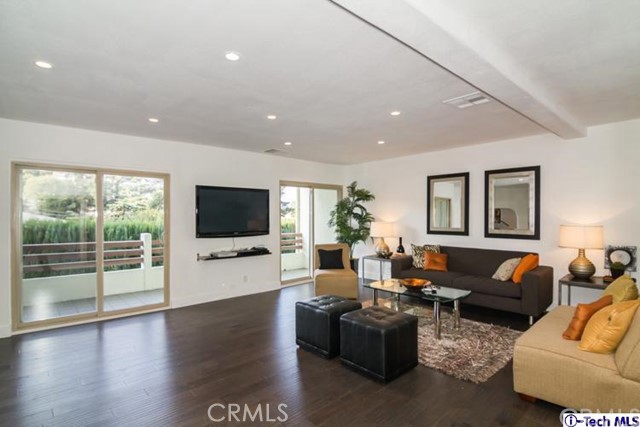
|
RES-SFR:
3750 Arbolada Road , Los Angeles ,CA
90027
|
MLS#: 12180771IT |
LP: $1,298,000
|
| AREA: (996)Unknown - Unknown |
STATUS:
A
|
VIEW: Yes |
MAP:
 594/C2
594/C2
|
| STYLE: Contemporary |
YB: 1962 |
BR: 3 |
BA: 4.00 |
| APN:
5434-013-006
|
ZONE: 0 |
HOD: $0.00 |
STORIES: 0 |
APX SF: 2,357/PR |
| LSE: No |
GH: N/A |
POOL: No |
APX LDM: |
APX LSZ: 11,954 |
| LOP: |
PUD: |
FIREPL: |
PKGT: 0 |
PKGC: 0 |
|
DIRECTIONS:
|
REMARKS: A stylishly updated one-of-a-kind modern
contemporary home located in the heart of Los Feliz. Enjoy an open
floor plan with sweeping city and mountain views from every room, VIEW
VIEW, VIEW. The house offers 3 bedrooms, 4 bathrooms, office, new
kitchen with Italian marble countertops, spacious balconies and a large
deck in the backyard perfect for entertaining, Jacuzzi bath tub, 3
fireplaces and 2 car attached garage. You will fall in love with this
one-of-a-kind home. Part of the Ivanhoe School district. For showing
please call 818-395-7721.

|
| ROOMS: Dining,Living,Master Bedroom,Pantry,Study/Office,Two Masters,Walk-In Closet,Walk-In Pantry |
| OCC/SHOW: Call First,Call LA 1,Owner,See Remarks |
OH:
11/10/2013 (1:00PM-4:00PM)
|
| LP: $1,298,000 |
DOM/CDOM: 21/21 |
LD: 10/11/2013 |
|
OLP: $1,298,000 |
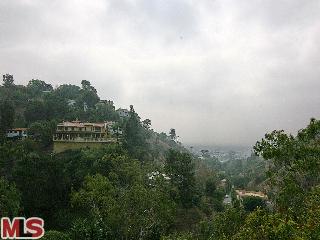
|
RES-SFR:
2240 CHELAN PL , HOLLYWOOD ,CA
90068
|
MLS#: 13-714021 |
LP: $1,199,000
|
| AREA: (3)Sunset Strip - Hollywood Hills West |
STATUS:
A
|
VIEW: Yes |
MAP:
 593/D2
593/D2
|
| STYLE: Mid-Century |
YB: 1959 |
BR: 3 |
BA: 2.00 |
| APN:
5572-012-006
|
ZONE: LARE15 |
HOD: $0.00 |
STORIES: 1 |
APX SF: 2,132/AS |
| LSE: |
GH: N/A |
POOL: Yes |
APX LDM: |
APX LSZ: 9,447/AS |
| LOP: |
PUD: |
FIREPL: 1 |
PKGT: 2 |
PKGC: 2 |
|
DIRECTIONS: Mullholland to Outpost to Chelan
|
REMARKS: Timeless Mid-Century Modern Gem with
Pool and View on quiet, private cul-de-sac in hills just off of Outpost.
Original cabinetry, built-ins, Terazzo floors, great period lighting
and fixtures and floor to ceiling windows. Master bedroom with sliding
doors leading to pool with peaceful canyon and city views. Open layout,
surrounding huge rock fireplace with great indoor, outdoor flow. Formal
dining room, kitchen with eat in area, two additional spacious
bedrooms. Mid-Century lovers - run!

|
| ROOMS: Breakfast Area,Entry,Living |
| OCC/SHOW: Appointment Only |
OH:
11/10/2013 (1:00PM-4:00PM)
|
| LP: $1,199,000 |
DOM/CDOM: 17/17 |
LD: 10/23/2013 |
|
OLP: $1,199,000 |

|
RES-SFR:
1511 N BENTON WAY , LOS ANGELES ,CA
90026
|
MLS#: 13-717507 |
LP: $1,089,000
|
| AREA: (21)Silver Lake - Echo Park |
STATUS:
A
|
VIEW: Yes |
MAP:
 594/D6
594/D6
|
| STYLE: Mid-Century |
YB: 1956 |
BR: 3 |
BA: 2.00 |
| APN:
5424-007-019
|
ZONE: LAR1 |
HOD: $0.00 |
STORIES: 1 |
APX SF: 2,032/VN |
| LSE: |
GH: N/A |
POOL: No |
APX LDM: |
APX LSZ: 7,047/VN |
| LOP: |
PUD: |
FIREPL: |
PKGT: |
PKGC: |
|
DIRECTIONS: Sunset to Benton
|
REMARKS: Located with spectacular views of
Downtown LA and a quick stroll to LA Mill, L&E Oyster Bar, the dog
park, and the Reservoir, this Silver Lake home is mid-century
architecture at its finest. The property boasts 3 large bedrooms, two
new bathrooms, oak flooring throughout, a 3 car attached garage and a
beautiful new kitchen with great indoor/outdoor flow.

|
| ROOMS: Other |
| OCC/SHOW: Call LA 1 |
OH:
11/10/2013 (1:00PM-4:00PM)
|
| LP: $1,089,000 |
DOM/CDOM: 1/1 |
LD: 11/08/2013 |
|
OLP: $1,089,000 |
|
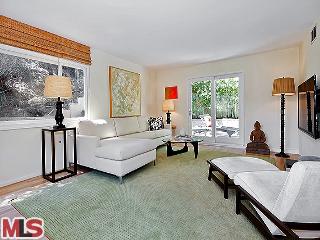
|
RES-SFR:
3127 DERONDA DR , LOS ANGELES ,CA
90068
|
MLS#: 13-701107 |
LP: $999,000
|
| AREA: (30)Hollywood Hills East |
STATUS:
A
|
VIEW: Yes |
MAP:
 563/F7
563/F7
|
| STYLE: Mid-Century |
YB: 1963 |
BR: 3 |
BA: 2.00 |
| APN:
5582-022-006
|
ZONE: LARE9 |
HOD: $0.00 |
STORIES: 2 |
APX SF: 1,678/VN |
| LSE: No |
GH: None |
POOL: No |
APX LDM: |
APX LSZ: 8,817/VN |
| LOP: No |
PUD: No |
FIREPL: |
PKGT: |
PKGC: 2 |
|
DIRECTIONS: Beachwood Canyon to Ledgewood DR to Deronda DR.
|
REMARKS: This beautiful Mid-century jewel offers
three Bed & 2 baths designed by Leslie Corzine. Spacious and bright
living and dining rooms, beautiful floors, Chef's kitchen w/Carrera
marble, stainless steel appliances. Private patio surrounded by Bamboo
and pepper trees. Upstairs a spacious master suite w/Ann Sacks marble
& glass tile bath. French doors to a balcony w/ serene canyon views
just minutes from Hollywood and the Studios.

|
| ROOMS: Dining Area,Living,Patio Open |
| OCC/SHOW: 24-hr Notice |
OH:
11/10/2013 (1:00PM-4:00PM)
|
| LP: $999,000 |
DOM/CDOM: 64/64 |
LD: 09/06/2013 |
|
OLP: $1,099,000 |
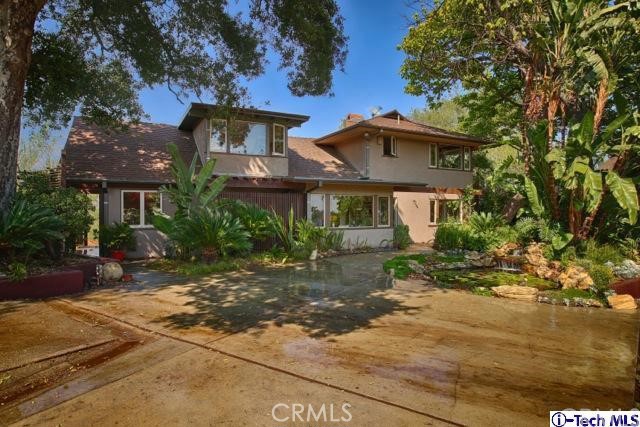
|
RES-SFR:
4951 Glenalbyn Drive , Mount Washington ,CA
90065
|
MLS#: 12179925IT |
LP: $995,000
|
| AREA: (996)Unknown - Unknown |
STATUS:
A
|
VIEW: Yes |
MAP:
 594/J2
594/J2
|
| STYLE: |
YB: 1949 |
BR: 4 |
BA: 2.00 |
| APN:
5466-033-033
|
ZONE: R-1 |
HOD: $0.00 |
STORIES: 0 |
APX SF: 2,290/OT |
| LSE: No |
GH: N/A |
POOL: No |
APX LDM: |
APX LSZ: 12,804 |
| LOP: |
PUD: |
FIREPL: |
PKGT: 0 |
PKGC: 0 |
|
DIRECTIONS: Top of the hill intersection of Quail at top and Glenalbyn. Property has access from Lark Court as well.
|
REMARKS: Open Sunday 11-10-13 1:30 to 4:30.
Perched atop historical Mt. Washington is a botanical oasis of luscious
landscaping & patios. Upon arrival, you are greeted by brightly
colored Koi, swimming gracefully in the cool waters of a lily pad
covered pond. The 1955 second story addition was designed by famed
architect James DeLong. DeLong's early years at Frank Lloyd Wright's
Taliesin West are evident in this modernist interpretation of the
Wrightian Prairie Style. This architecture emphasis the use of deep
broad eaves, banded windows and incorporation into the landscape. The
residence is positioned on 3-1/2 level lots ensuring privacy, lush
gardens and breathtaking views Care and updating of this home has not
compromised the integrity of the DeLong design. The entertainment
living spaces are carefully defined by open spaces, use of woods and
abundance use of glass . A close relationship of interior and exterior
spaces is evident throughout. Creative dreams come to life in two
separ

|
| ROOMS: |
| OCC/SHOW: Call LA 1,Owner |
OH:
11/10/2013 (1:30PM-4:30PM)
|
| LP: $995,000 |
DOM/CDOM: 55/55 |
LD: 09/15/2013 |
|
OLP: $1,075,000 |
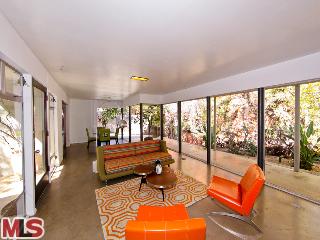
|
RES-SFR:
3811 MULTIVIEW DR , LOS ANGELES ,CA
90068
|
MLS#: 13-707357 |
LP: $849,000
|
| AREA: (3)Sunset Strip - Hollywood Hills West |
STATUS:
A
|
VIEW: Yes |
MAP:
 563/B7
563/B7
|
| STYLE: Mid-Century |
YB: 1949 |
BR: 3 |
BA: 2.00 |
| APN:
2425-008-013
|
ZONE: LARE15 |
HOD: $0.00 |
STORIES: 1 |
APX SF: 1,784/VN |
| LSE: |
GH: Att'd |
POOL: No |
APX LDM: |
APX LSZ: 17,147/VN |
| LOP: |
PUD: |
FIREPL: 0 |
PKGT: |
PKGC: 2 |
|
DIRECTIONS: Cahuenga to Broadlawn to Multiview
|
REMARKS: Hip, edgy, Neutra-inspired modern
features guesthouse and parking for apprx 10 cars. 1949 mid-century has
been re-imagined with concrete and bamboo flrs, newer kitchen w/Viking
range and cesarstone counters, tanklss watr heater. Main house w/2
bedrms, 1.5 bths, flr to ceiling windows w/green views; guest house has
kitchen, 3/4 bth. Separate laundry rm, patio, huge lot, long drivewy,
lrg carport, estate gated unique property with great privacy. Set among
much more expensive homes. Easy to show.

|
| ROOMS: Living,Master Bedroom,Patio Open |
| OCC/SHOW: Listing Agent Accompanies |
OH:
11/09/2013 (1:00PM-4:00PM)
|
| LP: $849,000 |
DOM/CDOM: 41/41 |
LD: 09/29/2013 |
|
OLP: $849,000 |
|
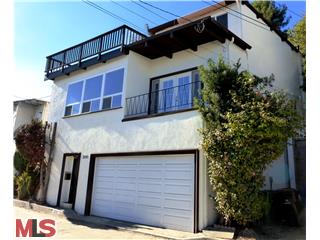
|
RES-SFR:
2241 LYRIC AVE , LOS ANGELES ,CA
90027
|
MLS#: 13-714659 |
LP: $849,000
|
| AREA: (22)Los Feliz |
STATUS:
A
|
VIEW: Yes |
MAP:
 594/C4
594/C4
|
| STYLE: Architectural |
YB: 1965 |
BR: 3 |
BA: 2.00 |
| APN:
5433-016-003
|
ZONE: LAR1 |
HOD: $0.00 |
STORIES: 3 |
APX SF: 1,373/VN |
| LSE: |
GH: N/A |
POOL: No |
APX LDM: |
APX LSZ: 6,002/VN |
| LOP: |
PUD: |
FIREPL: 1 |
PKGT: 2 |
PKGC: 2 |
|
DIRECTIONS: Hyperion north to Lyric Ave
|
REMARKS: This modern architectural is nestled in
the Franklin Hills, offering beautiful panoramic mountain views. 3
bedrooms, 2 updated bathrooms, office, new stainless steel and granite
kitchen, large dining area that opens up to lower outside patio and
hardwood floors throughout. There are 3 balconies, excellent for
entertaining and catching the views. Close to local coffee shops,
restaurant, and markets.

|
| ROOMS: Den/Office,Dining Area,Living,Patio Open |
| OCC/SHOW: Supra Lock Box |
OH:
11/10/2013 (1:00PM-4:00PM)
|
| LP: $849,000 |
DOM/CDOM: 16/16 |
LD: 10/24/2013 |
|
OLP: $849,000 |
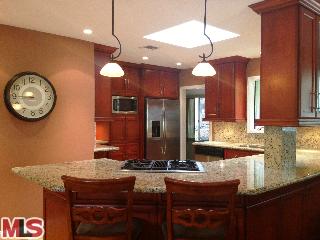
|
RES-SFR:
4053 CAMINO REAL , LOS ANGELES ,CA
90065
|
MLS#: 13-705969 |
LP: $749,900
|
| AREA: (95)Mount Washington |
STATUS:
A
|
VIEW: Yes |
MAP:
 595/A4
595/A4
|
| STYLE: Mid-Century |
YB: 1953 |
BR: 3 |
BA: 3.00 |
| APN:
5465-025-010
|
ZONE: LAR1 |
HOD: $0.00 |
STORIES: 1 |
APX SF: 2,040/VN |
| LSE: |
GH: N/A |
POOL: No |
APX LDM: |
APX LSZ: 5,417/VN |
| LOP: |
PUD: |
FIREPL: 2 |
PKGT: |
PKGC: 2 |
|
DIRECTIONS: From Figueroa, north on Marmion Way to L on Mt Washington Dr, to R on Glenalbyn, to L on Camino Real. 4053 is on the left.
|
REMARKS: MT. WASHINGTON CONTEMPORARY, 3 BEDROOMS,
2.5 BATHS. OPEN FLOOR PLAN, HIGH CEILINGS, HWD FLOORS. SUNNY ENTRY WITH
POWDER ROOM. YOUR PRIVATE OWNER'S SUITE HAS DOUBLE CLOSETS, LARGE
WALK-IN SHOWER, SOAKING TUB, DUAL SINKS, WATER CLOSET, AND LAUNDRY. OPEN
GRANITE KITCHEN, SS APPLIANCES, TILE FLOORS, AND CHERRY CABINETRY. ADJ.
DEN HAS A FIREPLACE AND HWD FLOORS. BRIGHT LIVING ROOM HAS FIREPLACE,
HWD FLOORS, HIGH CEILINGS, AND SKYLIGHTS. OUTDOOR PATIO AREAS IN WHICH
TO RELAX OR ENTERTAIN. SURPRISE: A USABLE HILLSIDE YARD WITH CANYON VIEW
FROM THE SPA PLUS YOUR OWN ORANGE TREE!

|
| ROOMS: Basement,Breakfast Bar,Dining,Entry,Family,Living,Master Bedroom,Powder,Walk-In Closet |
| OCC/SHOW: Appointment Only,Call LA 2 |
OH:
11/10/2013 (1:00AM-4:00PM)
|
| LP: $749,900 |
DOM/CDOM: 50/50 |
LD: 09/20/2013 |
|
OLP: $749,900 |
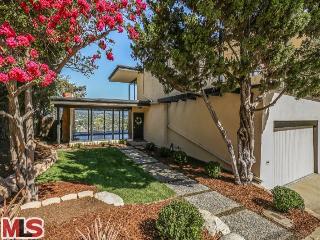
|
RES-SFR:
594 CRANE , LOS ANGELES ,CA
90065
|
MLS#: 13-716765 |
LP: $649,000
|
| AREA: (95)Mount Washington |
STATUS:
A
|
VIEW: Yes |
MAP:
 595/A3
595/A3
|
| STYLE: Mid-Century |
YB: 1960 |
BR: 3 |
BA: 2.00 |
| APN:
5471-024-002
|
ZONE: LAR1 |
HOD: $0.00 |
STORIES: 2 |
APX SF: 1,723/AS |
| LSE: |
GH: N/A |
POOL: No |
APX LDM: |
APX LSZ: 5,691/AS |
| LOP: |
PUD: |
FIREPL: 1 |
PKGT: 2 |
PKGC: |
|
DIRECTIONS: From San Rafael Ave. to Moon Ave. to Crane Blvd. Or from Marmion Way to Museum Dr. to Crane Blvd.
|
REMARKS: It's 1960. A gallon of gas costs 25
cents, The Twist is a new dance craze, and this mid century traditional
is born. What a rare find it is today with a double garage and a flat
yard in Mt. Washington! Walls of windows on the east side capture
mesmerizing mountain views and from the west side on a clear day you can
see the Long Beach coast. After 50 years of care by 1 family, a fresh
coat of paint, and copper plumbing this home offers an ideal blend of
indoor-outdoor living, a party-sized wood deck, a back yard ready to be
terraced, and a great location. Ready to be its new owner?

|
| ROOMS: Dining,Living |
| OCC/SHOW: Call LA 1,Combo Lock Box,Go Direct |
OH:
11/10/2013 (1:00PM-4:00PM)
|
| LP: $649,000 |
DOM/CDOM: 5/5 |
LD: 11/04/2013 |
|
OLP: $649,000 |
|
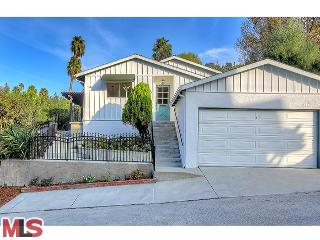
|
RES-SFR:
3666 MIMOSA DR , LOS ANGELES ,CA
90065
|
MLS#: 13-715327 |
LP: $599,000
|
| AREA: (94)Glassell Park |
STATUS:
A
|
VIEW: Yes |
MAP:
 594/H2
594/H2
|
| STYLE: Traditional |
YB: 1962 |
BR: 3 |
BA: 2.00 |
| APN:
5460-021-021
|
ZONE: LAR1 |
HOD: $0.00 |
STORIES: 1 |
APX SF: 1,194/AS |
| LSE: No |
GH: None |
POOL: No |
APX LDM: |
APX LSZ: 5,066/AS |
| LOP: No |
PUD: No |
FIREPL: |
PKGT: 2 |
PKGC: |
|
DIRECTIONS: Eagle Rock Blvd to W. Ave 40 East. Take Toland Way to Mimosa Drive.
|
REMARKS: A newly renovated home, understated and
beautifully appointed. On a corner-lot promontory above a quiet
cul-de-sac street, the residence is splashed by sunlight and surrounded
by a wraparound yard. 3 bedrooms and 2 full baths provide space and an
ideal floor plan, with sliding glass doors making it easy to be inside
or out. The open kitchen features Caesarstone countertops, Cararra
Marble tile backsplash and a recently-installed appliance suite.
Upgrades include refinished wood floors, recessed lighting, electric
main panel, foundation improvements, central heat and air. Bathrooms
have been recently refurbished with tile, commodes, flooring and
fixtures. The newly-poured patio off the living room features a trellis
and concrete bench; an indoor-outdoor space to entertain groups of any
size. Upper and lower terraces present decomposed granite and the shade
of orange and persimmon trees. There's ample storage in the many closets
and built-ins, as well as in the spacious two-car garage.

|
| ROOMS: Dining Area,Living,Patio Open |
| OCC/SHOW: 24-hr Notice,Appointment Only,Listing Agent Accompanies |
OH:
11/10/2013 (1:00PM-4:00PM)
|
| LP: $599,000 |
DOM/CDOM: 10/10 |
LD: 10/30/2013 |
|
OLP: $599,000 |
























No comments:
Post a Comment
hang in there. modernhomeslosangeles just needs a quick peek before uploading your comment. in the meantime, have a modern day!