 |
| 1049 Glenhaven Drive, Pacific Palisades - 1960 - $3,295,000 |
There are 25 single-family mid-century modern open house listings for
November 10 in the zip code areas of 90049, 90077, 90210 and
90272 including Beverly Hills, Bel Air, Benedict Canyon, Beverly Glen,
Brentwood,
Pacific Palisades and Westwood Hills. There are 4 new listings
this week, open for viewing.
My best bets for the week are 1049 Glenhaven Dr, 244 Bellino Dr, 1308 N Tigertail Rd and 10400 Quito Lane. Stop by and check them out.
The weather forecast is calling for sunny skies with temperatures in the mid-70's. Sunset is at 4:52pm.
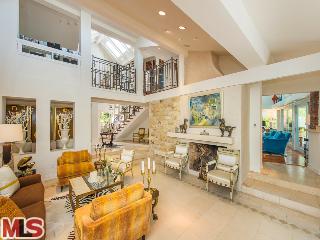
|
RES-SFR:
466 HALVERN DR , LOS ANGELES ,CA
90049
|
MLS#: 13-684223 |
LP: $4,650,000
|
| AREA: (6)Brentwood |
STATUS:
A
|
VIEW: Yes |
MAP:
 631/G1
631/G1
|
| STYLE: Traditional |
YB: 1956 |
BR: 5 |
BA: 4.50 |
| APN:
4429-020-025
|
ZONE: LARE15 |
HOD: $0.00 |
STORIES: 0 |
APX SF: 4,786/AS |
| LSE: No |
GH: None |
POOL: Yes |
APX LDM: |
APX LSZ: 32,261/AS |
| LOP: No |
PUD: |
FIREPL: 6 |
PKGT: 10 |
PKGC: 2 |
|
DIRECTIONS: N. Barrington Ave to Halvern Drive
|
REMARKS: Nestled atop a knoll, with sweeping city
& canyon views, this gated property w/private drive is the perfect
hm for those seeking privacy. Charming & bright, most rms open to
terraces & the pool. 1st floor features 3beds - 1 en-suite w/ city
views. The other 2beds share a Jack & Jill bath & enjoy
greenbelt views. Also downstairs, a formal dining rm (seats 14), a
living & family rm which have views of the pool & yard. Kitchen
boasts updated appliances, breakfast nook & laundry rm. The 2nd
story features a spacious master retreat w/vaulted ceiling, 2 balconies
& sitting area w/spectacular views. Also on the 2nd level, is an
office. Sprawling outdoor areas for entertaining incl.: a volleyball
court, covered dining area & sitting areas, basketball court, &
pool area. Only minutes to the Village, this contemporary/traditional hm
is the perfect retreat from the bustling city below. This home is also
available for lease.

|
| ROOMS: Breakfast Area,Den/Office,Dining,Entry,Family,Jack And Jill,Library/Study,Living,Master Bedroom,Patio Covered,Powder |
| OCC/SHOW: 24-hr Notice,Call LA 1,Listing Agent Accompanies |
OH:
11/10/2013 (1:00PM-4:00PM)
|
| LP: $4,650,000 |
DOM/CDOM: 133/133 |
LD: 06/26/2013 |
|
OLP: $4,980,000 |
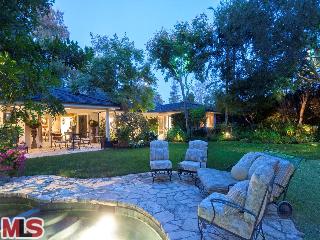
|
RES-SFR:
1046 MAYBROOK DR , BEVERLY HILLS ,CA
90210
|
MLS#: 13-713587 |
LP: $3,950,000
|
| AREA: (2)Beverly Hills Post Office |
STATUS:
A
|
VIEW: Yes |
MAP:
 592/C6
592/C6
|
| STYLE: Traditional |
YB: 1963 |
BR: 4 |
BA: 4.50 |
| APN:
4358-012-023
|
ZONE: LARE15 |
HOD: $0.00 |
STORIES: 1 |
APX SF: 3,552/OW |
| LSE: No |
GH: None |
POOL: Yes |
APX LDM: |
APX LSZ: 14,917/VN |
| LOP: No |
PUD: No |
FIREPL: 3 |
PKGT: |
PKGC: 2 |
|
DIRECTIONS: Benedict Canyon to Angelo to Maybrook
|
REMARKS: Beautiful one story Designer Traditional
on lush private park-like grounds. Elegant living room and family room
have fireplaces and open to large entertainment terraces and gardens.
Chef's eat-in gourmet kitchen with stainless steel center island,
subzero and Miele. Formal dining room. Luxurious master suite with
sitting area, marble bath and walk in closet. 2 family bedrooms with
marble baths and staff wing. Incredible grounds, large yard, free form
pool and spa with waterfall. Pool bar with grill and much more!

|
| ROOMS: Bar,Breakfast Area,Dining,Family,Living,Pantry,Patio Covered,Powder |
| OCC/SHOW: Call Listing Office |
OH:
11/10/2013 (1:00PM-4:00PM)
|
| LP: $3,950,000 |
DOM/CDOM: 18/18 |
LD: 10/22/2013 |
|
OLP: $4,295,000 |
|
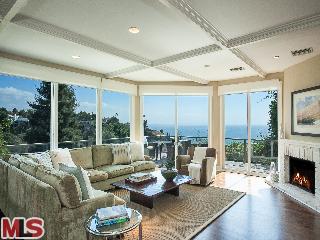
|
RES-SFR:
340 N GRENOLA ST , PACIFIC PALISADES ,CA
90272
|
MLS#: 13-713973 |
LP: $3,850,000
|
| AREA: (15)Pacific Palisades |
STATUS:
A
|
VIEW: Yes |
MAP:
 630/H6
630/H6
|
| STYLE: Cape Cod |
YB: 1962 |
BR: 6 |
BA: 6.50 |
| APN:
4414-023-010
|
ZONE: LAR1 |
HOD: $0.00 |
STORIES: 3 |
APX SF: 4,800/OW |
| LSE: No |
GH: Att'd |
POOL: No |
APX LDM: |
APX LSZ: 9,117/AS |
| LOP: No |
PUD: No |
FIREPL: 2 |
PKGT: 2 |
PKGC: 2 |
|
DIRECTIONS: SUNSET TO LAS CASAS (WEST) TO GRENOLA - PRIME "LOOP" BLUFF
|
REMARKS: Sand, Surf & Sea Unmatched Views
from nearly every room!Turnkey/stylishly relaxing 4800sf. Highly desired
"Las Casas Loop." Unforgettable white sand beach/whitecaps/iridescent
ocean vus from nearly every room. 9K lot/lrg brick patio/huge yard/2
flat grass pads to play/entertain/relax/gaze@ocean+serene Pulgas
Canyon.Masterbed/mstr sitting area/mstrbath, plus open
kitchen/brkfst/great room ALL seem to float over mesmerizing,
ever-changing views/spectacular sunrises/sounds of breaking surf. Each
bedrm has tiled+or granite or marble bath. Lovely use of wood/tile/stone
thruout. Doubly private atrium/foyer entries. Extraordinary ground
level multi-purpose spacesw/separate entrances provide perfect options:
media/studios/offices/guests. The friendliest Pali Bluffs Neighborhood
enjoys activities w/other "Loopers" such as ice cream socials/4th of
July +other block parties/progressive dinners/kids' play
groups/networking references for vendor services/dedicated view site for
congregating&mor

|
| ROOMS: Art
Studio,Basement,Bonus,Breakfast,Breakfast Area,Breakfast Bar,Center
Hall,Den,Dining,Family,Library/Study,Living,Media,Office,Pantry,Patio
Open,Powder,Service Entrance |
| OCC/SHOW: 24-hr Notice,Appointment w/List. Office,Call LA 1,Listing Agent Accompanies |
OH:
11/10/2013 (1:00PM-4:00PM)
|
| LP: $3,850,000 |
DOM/CDOM: 17/17 |
LD: 10/23/2013 |
|
OLP: $3,850,000 |
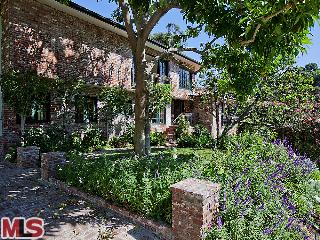
|
RES-SFR:
9819 STAN PL , BEVERLY HILLS ,CA
90210
|
MLS#: 13-700499 |
LP: $3,450,000
|
| AREA: (2)Beverly Hills Post Office |
STATUS:
A
|
VIEW: Yes |
MAP:
 592/D3
592/D3
|
| STYLE: Other |
YB: 1965 |
BR: 6 |
BA: 5.00 |
| APN:
4384-025-001
|
ZONE: LARE15 |
HOD: $0.00 |
STORIES: 0 |
APX SF: 4,940/AS |
| LSE: |
GH: N/A |
POOL: Yes |
APX LDM: |
APX LSZ: 27,041/AS |
| LOP: |
PUD: |
FIREPL: 2 |
PKGT: |
PKGC: 2 |
|
DIRECTIONS: Benedict Canyon to San Ysidro
|
REMARKS: Above Sunset Blvd., off lower Benedict
Cyn at the end of a cul de sac, this remodeled 2 story 5 BR + Maids
exudes character, charm and sophistication. Warm European touches of
brick, fine custom built ins and cabinetry, wood and Spanish tile
floors, beamed ceilings, Fr. doors and a window framed circular DR grace
this wonderful family home. Lovely Master Ste. w/ fireplace, 2 walk-in
closets , 2 Brs and an upstairs lounge and 2 add'l Brs down + Maids off
the gourmet Chef's Kitchen. The large FR w/ fireplace, wet bar and
french doors leading to the spacious flat grassy yard w/ pool, spa,
pergola and lush landscaping in private setting all lend to an
entertainer's delight. Just under 5000 sq. ft. of updated beauty with
location, style and stunning grounds make this a special opportunity.

|
| ROOMS: Bar,Breakfast
Area,Dining,Entry,Family,Guest-Maids Quarters,Jack And
Jill,Living,Master Bedroom,Office,Pantry,Patio Open,Powder,Walk-In
Closet,Walk-In Pantry |
| OCC/SHOW: Appointment Only,Call LA 1,Listing Agent Accompanies |
OH:
11/10/2013 (1:00PM-4:00PM)
|
| LP: $3,450,000 |
DOM/CDOM: 71/71 |
LD: 08/30/2013 |
|
OLP: $3,650,000 |
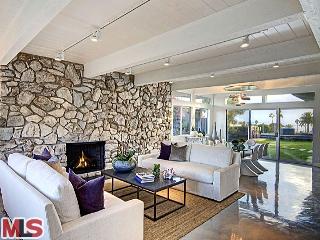
|
RES-SFR:
1049 GLENHAVEN DR , PACIFIC PALISADES ,CA
90272
|
MLS#: 13-716889 |
LP: $3,295,000
|
| AREA: (15)Pacific Palisades |
STATUS:
A
|
VIEW: Yes |
MAP:
 630/H4
630/H4
|
| STYLE: Mid-Century |
YB: 1960 |
BR: 3 |
BA: 2.50 |
| APN:
4419-003-041
|
ZONE: LAR1 |
HOD: $0.00 |
STORIES: 1 |
APX SF: 3,097/AS |
| LSE: No |
GH: None |
POOL: No |
APX LDM: |
APX LSZ: 12,581/AS |
| LOP: No |
PUD: No |
FIREPL: 1 |
PKGT: 3 |
PKGC: 3 |
|
DIRECTIONS: Sunset to Marquez to Lachman to Glenhaven
|
REMARKS: This is a home of profound nature,
function and comfort with majestic and expansive ocean views of the
Queen's Necklace. From the clerestory south-facing windows, to the grey
resin floors and electric car chargers this is a meticulously restored
home. The open floor plan of this remodeled mid-century creates a serene
lifestyle ideal for entertaining. Step from your electrifying master
bedroom with ocean views onto your green deck to relax in a chaise, swim
in your private pool or opt for a soak in the tub of your see-through
master bath. The warm reclaimed wood exterior draws you to nature and
the abundant landscaping nurtures the soul.

|
| ROOMS: Breakfast Area,Breakfast
Bar,Den/Office,Dining Area,Family,Living,Master
Bedroom,Office,Pantry,Patio Open,Powder,Study/Office,Walk-In
Closet,Walk-In Pantry,Other |
| OCC/SHOW: 24-hr Notice |
OH:
11/10/2013 (1:00PM-4:00PM)
|
| LP: $3,295,000 |
DOM/CDOM: 4/48 |
LD: 11/05/2013 |
|
OLP: $3,295,000 |
|
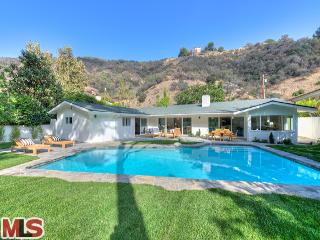
|
RES-SFR:
1577 N BUNDY DR , LOS ANGELES ,CA
90049
|
MLS#: 13-714267 |
LP: $2,995,000
|
| AREA: (6)Brentwood |
STATUS:
A
|
VIEW: Yes |
MAP:
 591/F7
591/F7
|
| STYLE: Ranch |
YB: 1959 |
BR: 5 |
BA: 4.50 |
| APN:
4493-029-003
|
ZONE: LARE40 |
HOD: $0.00 |
STORIES: 1 |
APX SF: 3,048/DV |
| LSE: |
GH: N/A |
POOL: Yes |
APX LDM: |
APX LSZ: 11,377/AS |
| LOP: |
PUD: |
FIREPL: |
PKGT: |
PKGC: |
|
DIRECTIONS: Sunset to Bundy.
|
REMARKS: Exceptional, brand new renovation of a
circa 1959 Brentwood Ranch home. Wonderful, spacious flat backyard with
sparkling swimmer's pool. Light-filled modern transitional interior
design with living room seamlessly flowing into dining and outdoor patio
for entertaining al fresco. Gourmet kitchen with Viking stainless steel
appliances, Blizzard White Caesarstone countertops, and sleek, solid
maple cabinetry. Generous master suite with his and her walk-in closets
opens to pool and lounge seating. Master bath with Italian white marble
flooring and Hansa fixtures. Beautiful European white oak "Capocci"
floor throughout. Handsome two-sided fireplace with white onyx quartz
block. Practical floorplan with three additional bedrooms. Fourth
bedroom with full bath doubles as an office or guest suite. Expansive,
scenic, sun-filled hillside behind home with towering old-growth
California pines. A gracious and carefully remodeled Brentwood in a rare
and serene setting.

|
| ROOMS: Breakfast
Area,Den/Office,Dining Area,Guest-Maids
Quarters,Library/Study,Living,Master Bedroom,Pantry,Patio
Open,Powder,Walk-In Closet |
| OCC/SHOW: Appointment w/List. Office |
OH:
11/10/2013 (1:00PM-4:00PM)
|
| LP: $2,995,000 |
DOM/CDOM: 12/12 |
LD: 10/28/2013 |
|
OLP: $2,995,000 |
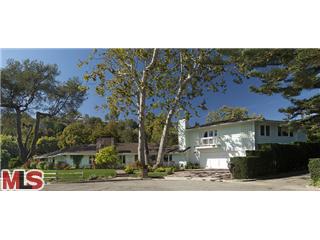
|
RES-SFR:
1731 REEDVALE LN , LOS ANGELES ,CA
90049
|
MLS#: 13-713327 |
LP: $2,895,000
|
| AREA: (6)Brentwood |
STATUS:
A
|
VIEW: No |
MAP:
 631/E2
631/E2
|
| STYLE: Traditional |
YB: 1957 |
BR: 3 |
BA: 3.50 |
| APN:
4426-016-009
|
ZONE: LARE15 |
HOD: $0.00 |
STORIES: 1 |
APX SF: 3,550/AS |
| LSE: No |
GH: N/A |
POOL: Yes |
APX LDM: |
APX LSZ: 11,143/AS |
| LOP: No |
PUD: |
FIREPL: 2 |
PKGT: 4 |
PKGC: 2 |
|
DIRECTIONS: Sunset to Mandeville Canyon to Reedvale
|
REMARKS: Property sits in a quiet cul de sac
street off lower Mandeville Canyon. This stunning Traditional home has
been completely updated throughout. The home consists of a large living
room, charming dining area, family room off spectacular custom built
gourmet kitchen, two separate offices, 3 bedrooms, 3.5 baths, upstairs
off kitchen area is a beautiful game room or potential screening room.
Private backyard pool.

|
| ROOMS: Breakfast Bar,Dining Area,Family,Library/Study,Living,Office,Patio Open,Powder |
| OCC/SHOW: Listing Agent Accompanies |
OH:
11/10/2013 (2:00PM-5:00PM)
|
| LP: $2,895,000 |
DOM/CDOM: 19/19 |
LD: 10/21/2013 |
|
OLP: $2,895,000 |
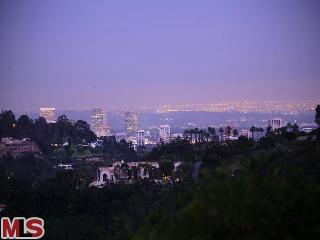
|
RES-SFR:
1776 STONE CANYON RD , BEL AIR ,CA
90077
|
MLS#: 13-701127 |
LP: $2,795,000
|
| AREA: (4)Bel Air - Holmby Hills |
STATUS:
A
|
VIEW: Yes |
MAP:
 591/J4
591/J4
|
| STYLE: Contemporary |
YB: 1961 |
BR: 4 |
BA: 3.50 |
| APN:
4370-010-004
|
ZONE: LARE15 |
HOD: $0.00 |
STORIES: 1 |
APX SF: 3,139/AS |
| LSE: No |
GH: N/A |
POOL: Yes |
APX LDM: |
APX LSZ: 11,523/AS |
| LOP: No |
PUD: No |
FIREPL: |
PKGT: |
PKGC: |
|
DIRECTIONS: Sunset to Stone Canyon
|
REMARKS: Prestigious Stone Canyon cul-de-sac
location. Panoramic city, reservoir, mountain and canyon views. Newly
updated single story contemporary. Ideal floor plan, open and bright
with fabulous indoor/outdoor flow perfect for entertaining. Sparkling
pool/spa and built in bbq with large brick patio and city views. Newly
installed dark walnut wide plank flooring. Spacious living room with
fireplace, walls of glass & reservoir views. Gourmet kitchen
features include Viking range and built-in Sub Zero, SS appliances,
granite countertops and skylights. Breakfast area overlooks tranquil
garden and opens to family room with fireplace. French doors lead to
pool and patio with city views. Spacious master suite with beautifully
remodeled bathroom and French doors overlooking romantic city lights
view. Two additional bedrooms and newly remodeled bathroom plus
guest/maids suite off kitchen. Minutes to UCLA and Beverly Hills.

|
| ROOMS: Breakfast Area,Center Hall,Den/Office,Dining,Entry,Family,Living |
| OCC/SHOW: 24-hr Notice,Call LA 1,Call LA 2 |
OH:
11/10/2013 (1:00PM-4:00PM)
|
| LP: $2,795,000 |
DOM/CDOM: 67/67 |
LD: 09/03/2013 |
|
OLP: $2,795,000 |
|
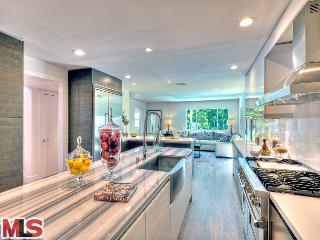
|
RES-SFR:
12160 LA CASA LN , LOS ANGELES ,CA
90049
|
MLS#: 13-687659 |
LP: $2,795,000
|
| AREA: (6)Brentwood |
STATUS:
A
|
VIEW: Yes |
MAP:
 631/F1
631/F1
|
| STYLE: Contemporary |
YB: 1969 |
BR: 5 |
BA: 4.50 |
| APN:
4494-003-014
|
ZONE: LARS |
HOD: $0.00 |
STORIES: 2 |
APX SF: 3,214/AS |
| LSE: |
GH: N/A |
POOL: Yes |
APX LDM: |
APX LSZ: 17,957/AS |
| LOP: |
PUD: |
FIREPL: |
PKGT: |
PKGC: |
|
DIRECTIONS: Bundy to La Casa Lane.
|
REMARKS: $200,000 reduction off original listing
price! Exceptional, brand new renovation of a circa 1969 Brentwood
Contemporary. Wonderful home for entertaining, with step-down living
room seamlessly flowing into light-filled kitchen great room. Beautiful
gourmet kitchen with Viking Professional appliances. Honed Arizona Linac
marble slab center island with dramatic waterfall side. Pure white
Caesarstone countertops and streamlined Italian cabinetry. Master suite
with spacious volume, high ceilings, sun-filled private balcony, and
architectural views of the Getty museum. Master bath with Neptune Amaze
freestanding tub. Three additional generous bedrooms upstairs.
Downstairs fifth bedroom/guest suite/office with full bath. Sparkling
pool and spa with backyard for dining al fresco. Magical, vast,
sun-dappled hillside behind home with old-growth California oaks. A
singular, brilliantly and carefully remodeled Brentwood home.

|
| ROOMS: Den/Office,Dining Area,Family,Formal Entry,Living,Master Bedroom,Office,Powder,Separate Family Room,Walk-In Closet |
| OCC/SHOW: Appointment w/List. Office |
OH:
11/10/2013 (1:00PM-4:00PM)
|
| LP: $2,795,000 |
DOM/CDOM: 117/117 |
LD: 07/15/2013 |
|
OLP: $2,995,000 |

|
RES-SFR:
9565 CHEROKEE LN , BEVERLY HILLS ,CA
90210
|
MLS#: 13-697549 |
LP: $2,750,000
|
| AREA: (2)Beverly Hills Post Office |
STATUS:
A
|
VIEW: No |
MAP:
 592/F3
592/F3
|
| STYLE: Contemporary Mediterranean |
YB: 1962 |
BR: 5 |
BA: 4.00 |
| APN:
4388-008-032
|
ZONE: LARE15 |
HOD: $0.00 |
STORIES: 1 |
APX SF: 4,222/VN |
| LSE: |
GH: N/A |
POOL: No |
APX LDM: |
APX LSZ: 14,607/VN |
| LOP: |
PUD: No |
FIREPL: |
PKGT: 2 |
PKGC: |
|
DIRECTIONS: North on Loma Vista, left on Cherokee.
|
REMARKS: Huge reduction, seller is motivated! A
spacious one story gated Mediterranean home with 5BR, 4.5 BA.
Attractively finished rooms and well maintained landscaping. Baths and
kitchen have been upgraded. Kitchen is large with granite counter tops, a
breakfast area, Viking and Miele appliances. There is a a well sized
formal dining room. Extensive hardwood flooring throughout the house.
Beautifully appointed powder room. Family room has a large wet bar.
Excellent floor plan for entertaining. Lots of parking, up to seven cars
can park in driveway and garage. A terrific value.

|
| ROOMS: Breakfast Bar,Den/Office,Dining,Family,Jack And Jill,Living,Master Bedroom,Office,Patio Open,Powder |
| OCC/SHOW: 48-hr Notice |
OH:
11/10/2013 (1:00PM-4:00PM)
|
| LP: $2,750,000 |
DOM/CDOM: 84/84 |
LD: 08/17/2013 |
|
OLP: $2,900,000 |
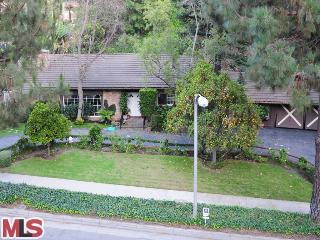
|
RES-SFR:
1130 COLDWATER CANYON DR , BEVERLY HILLS ,CA
90210
|
MLS#: 13-649403 |
LP: $2,595,000
|
| AREA: (1)Beverly Hills |
STATUS:
A
|
VIEW: Yes |
MAP:
 592/F5
592/F5
|
| STYLE: Ranch |
YB: 1951 |
BR: 4 |
BA: 4.50 |
| APN:
4350-015-039
|
ZONE: BHR1* |
HOD: $0.00 |
STORIES: 1 |
APX SF: 2,690/AS |
| LSE: No |
GH: N/A |
POOL: Yes |
APX LDM: 125x157/AS |
APX LSZ: 20,120/AS |
| LOP: |
PUD: |
FIREPL: 2 |
PKGT: 9 |
PKGC: 2 |
|
DIRECTIONS: North on Beverly Drive from Sunset.
Turn left on Coldwater, and continue north for approx 1/2 mile. Home is
on east side of street.
|
REMARKS: Comfortable family, 4 bdrm ranch style
hm set back from street on circular driveway w/easy in & out access.
Desirable Beverly Hills School District. Wonderful curb appeal w/ lots
of lush greenery & fruit trees. Enter thru double doors into large
foyer w/hardwood floors, recessed lights & high ceilings. This home
offers a unique floor plan w/ several rms that overlook the stone patio,
backyard & pool. French doors & wood beamed ceilings thruout!
Wood paneling surrounds the huge liv rm fireplace w/ sitting bench.
Kitchen w/ breakfast area. Huge laundry rm w/ loads of storage. Two
separate powder rms. Enormous family rm w/ French doors leading to stone
patio surrounding beautiful pool & outside built-in stone &
brick covered cooking area. Ample storage of all kinds, including linen
cupboards & closet space. Lush Private Hillside. Parking for 9 cars.
New carpeting & paint! Close to Coldwater Canyon Park. SEE PRIVATE
REMARKS for SHOWING INSTRUCTIONS.

|
| ROOMS: Bar,Breakfast Area,Powder |
| OCC/SHOW: 24-hr Notice,Listing Agent Accompanies |
OH:
11/10/2013 (1:00PM-4:00PM)
|
| LP: $2,595,000 |
DOM/CDOM: 278/278 |
LD: 02/04/2013 |
|
OLP: $2,595,000 |
|
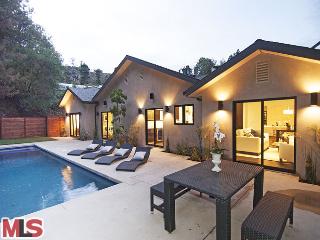
|
RES-SFR:
2249 BETTY LN , BEVERLY HILLS ,CA
90210
|
MLS#: 13-700593 |
LP: $2,195,000
|
| AREA: (2)Beverly Hills Post Office |
STATUS:
A
|
VIEW: Yes |
MAP:
 592/F3
592/F3
|
| STYLE: Contemporary |
YB: 1956 |
BR: 3 |
BA: 3.50 |
| APN:
4387-015-004
|
ZONE: LARE15 |
HOD: $0.00 |
STORIES: 1 |
APX SF: 2,760/PL |
| LSE: No |
GH: None |
POOL: Yes |
APX LDM: |
APX LSZ: 18,034/AS |
| LOP: No |
PUD: |
FIREPL: 2 |
PKGT: 2 |
PKGC: 2 |
|
DIRECTIONS: Coldwater Canyon to Betty lane
|
REMARKS: Chic & stylish designer home with
high ceilings &new systems. The Stewart-Gulrajani design team
created this beautifully restored & enhanced 3 bedroom, 3.5 bath
harmoniously peaceful treasure. Open floor plan with high ceilings
includes incredible kitchen with custom cabinetry, Turkish Silver River
marble counter tops, new Sub-Zero refrigerator, Wolf range, two Bosch
dishwashers, & two wine fridges makes this the perfect entertainer's
showplace. The master suite features a custom tri-fold glass door, walk
in closet with en-suite master bath with Carrera floor tile,
countertops, large soaker tub & shower with frameless glass door
with beautiful views leading out to the gorgeous pool, spa, and fire pit
area. Marvelous maple flooring throughout, new windows & doors,
copper plumbing, tankless water heater, two HVAC units with Nest
learning thermostat, custom glass garage door & opener and new roof
& CAT-5 wiring. The detailed manufactures' warranty book makes this
home easy to maintain.

|
| ROOMS: Dining Area,Family,Living,Master Bedroom,Patio Open,Powder,Walk-In Closet |
| OCC/SHOW: Call LA 1,Vacant |
OH:
11/09/2013 (1:00PM-5:00PM)
|
| LP: $2,195,000 |
DOM/CDOM: 53/53 |
LD: 09/02/2013 |
|
OLP: $2,395,000 |
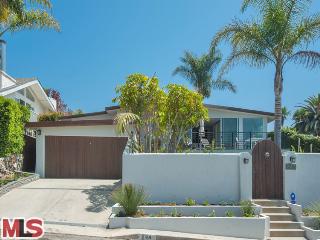
|
RES-SFR:
244 BELLINO DR , PACIFIC PALISADES ,CA
90272
|
MLS#: 13-696813 |
LP: $2,095,000
|
| AREA: (15)Pacific Palisades |
STATUS:
A
|
VIEW: Yes |
MAP:
 630/F5
630/F5
|
| STYLE: Contemporary |
YB: 1952 |
BR: 2 |
BA: 2.00 |
| APN:
4416-024-028
|
ZONE: |
HOD: $0.00 |
STORIES: 1 |
APX SF: |
| LSE: |
GH: N/A |
POOL: No |
APX LDM: |
APX LSZ: 6,098/AS |
| LOP: |
PUD: |
FIREPL: 1 |
PKGT: |
PKGC: 2 |
|
DIRECTIONS: Sunset - Los Liones - Tramonto - Bellino
|
REMARKS: Experience the inspiration of
contemporary California indoor/outdoor living. This sleek and
sophisticated home with high ceilings, an open floor plan, abundant
natural light, and beautiful ocean and mountain views, has been
completely remodeled with a discerning eye towards perfection. The large
open living spaces allow for an effortless flow from the custom kitchen
featuring cherry wood cabinets, limestone floors and countertops, to
the light filled family room, dining area, living room and office. Enjoy
the gorgeous sunsets and ocean views from this private custom home.
Public records say the property is 2,132 square feet, but prior owner
said the property is 2,386 square feet after an addition that owner
made. Buyer to verify square footage. Agents, please see private
remarks.

|
| ROOMS: Breakfast Bar,Dining,Family,Living,Office,Patio Open |
| OCC/SHOW: 24-hr Notice,Listing Agent Accompanies |
OH:
11/10/2013 (1:00PM-4:00PM)
|
| LP: $2,095,000 |
DOM/CDOM: 86/86 |
LD: 08/15/2013 |
|
OLP: $2,195,000 |
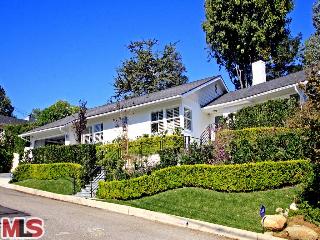
|
RES-SFR:
1130 EL MEDIO AVE , PACIFIC PALISADES ,CA
90272
|
MLS#: 13-714929 |
LP: $1,999,000
|
| AREA: (15)Pacific Palisades |
STATUS:
A
|
VIEW: Yes |
MAP:
 630/A4
630/A4
|
| STYLE: Ranch |
YB: 1954 |
BR: 3 |
BA: 2.50 |
| APN:
4420-007-004
|
ZONE: LARE11 |
HOD: $0.00 |
STORIES: 1 |
APX SF: 2,054/AS |
| LSE: No |
GH: N/A |
POOL: No |
APX LDM: |
APX LSZ: 12,803/AS |
| LOP: No |
PUD: No |
FIREPL: |
PKGT: |
PKGC: |
|
DIRECTIONS: Sunset to El Medio
|
REMARKS: Spectacular Queen's Necklace Ocean View
plus Mountain and Canyon Views! Peace and serenity in this upper El
Medio home with 3 Bedrooms and 2.5 Bathrooms. Light and bright perfect
for indoor/outdoor living. Dining Room, Master and Kitchen open to
wonderful yard with soothing fountain, seating/BBQ area, grass/play area
and lounge deck. Tasteful New Kitchen includes new appliances, wine
refrigerator and office area. Exceptional ocean views from Living Rm
with fireplace, wood floors and doors to outside view area. Convenient
location close to the Village.

|
| ROOMS: Breakfast Bar,Dining,Living |
| OCC/SHOW: Listing Agent Accompanies |
OH:
11/10/2013 (1:00PM-4:00PM)
|
| LP: $1,999,000 |
DOM/CDOM: 1/1 |
LD: 11/08/2013 |
|
OLP: $1,999,000 |
|
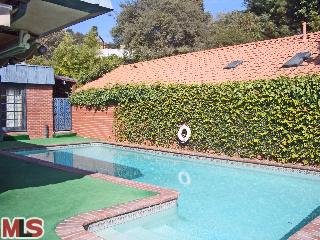
|
RES-SFR:
9960 BEVERLY GROVE DR , BEVERLY HILLS ,CA
90210
|
MLS#: 13-715203 |
LP: $1,995,000
|
| AREA: (2)Beverly Hills Post Office |
STATUS:
A
|
VIEW: Yes |
MAP:
 592/D5
592/D5
|
| STYLE: French |
YB: 1957 |
BR: 3 |
BA: 4.00 |
| APN:
4356-014-012
|
ZONE: LARE20 |
HOD: $0.00 |
STORIES: 1 |
APX SF: 3,019/VN |
| LSE: |
GH: N/A |
POOL: No |
APX LDM: |
APX LSZ: 12,738/AS |
| LOP: |
PUD: |
FIREPL: |
PKGT: |
PKGC: |
|
DIRECTIONS: Benedict Cyn no of Sunset , rt on Beverly Estates Dr.
|
REMARKS: Magnificent city and ocean views from
this home on one of Beverly Hills PO best streets. Long gated drive
leads to a home with an open floor plan. Living room with fireplace and
view. Large family room with fireplace, bright open kitchen,huge master
suite with generous master bath, plus 2 other bedrooms. Pool and a
separate side yard that currently has a spa tub and barbeque.

|
| ROOMS: Breakfast Area,Dining Area,Family,Living,Master Bedroom,Patio Open,Powder |
| OCC/SHOW: Call Listing Office |
OH:
11/10/2013 (1:00PM-4:00PM)
|
| LP: $1,995,000 |
DOM/CDOM: 5/5 |
LD: 11/04/2013 |
|
OLP: $1,995,000 |
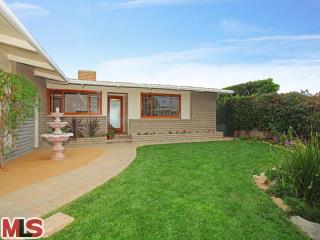
|
RES-SFR:
677 ENCHANTED WAY , PACIFIC PALISADES ,CA
90272
|
MLS#: 13-715211 |
LP: $1,995,000
|
| AREA: (15)Pacific Palisades |
STATUS:
A
|
VIEW: Yes |
MAP:
 630/H5
630/H5
|
| STYLE: Post & Beam |
YB: 1956 |
BR: 3 |
BA: 2.50 |
| APN:
4419-005-035
|
ZONE: LAR1 |
HOD: $0.00 |
STORIES: 1 |
APX SF: 2,028/VN |
| LSE: |
GH: N/A |
POOL: No |
APX LDM: |
APX LSZ: 9,849/AS |
| LOP: |
PUD: |
FIREPL: 1 |
PKGT: |
PKGC: 2 |
|
DIRECTIONS: Sunset to Jacon to El Oro to Enchanted
|
REMARKS: Timeless Post-And-Beam Design! Splendid
Queen's Necklace Setting! This refurbished Mid-Century Contemporary,
with high pitched beam ceilings and repeated sliding glass doors, has an
ideal floor plan - a broad living-dining, kitchen/breakfast area with
window wall doors showcasing great ocean, city, and mountain views, a
separate den/guest room with adjoining bath, two guest bedrooms with
full bath (including steam shower), plus a big view private master suite
including full bath with steam shower, spa tub, and walk-in closet.
There is a utility area in the kitchen and a two car garage. Not to
miss are numerous upgrades: slate ceramic tile floors, granite and
stainless steel kitchen finishes, Douglas fir sliding doors and windows,
and designer tile finishes and fixtures in baths. A flat patio and
grassy area with cascading greenery complete the picture. Private,
quiet - superb location - Marquez Elementary too!

|
| ROOMS: Breakfast Area,Den/Office,Dining Area,Library/Study,Living,Patio Open,Powder |
| OCC/SHOW: Listing Agent Accompanies |
OH:
11/10/2013 (1:00PM-4:00PM)
|
| LP: $1,995,000 |
DOM/CDOM: 8/8 |
LD: 11/01/2013 |
|
OLP: $1,995,000 |
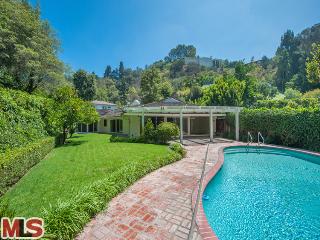
|
RES-SFR:
10901 CHALON RD , LOS ANGELES ,CA
90077
|
MLS#: 13-694499 |
LP: $1,995,000
|
| AREA: (4)Bel Air - Holmby Hills |
STATUS:
A
|
VIEW: Yes |
MAP:
 591/J6
591/J6
|
| STYLE: Traditional |
YB: 1953 |
BR: 3 |
BA: 3.00 |
| APN:
4369-028-003
|
ZONE: LARE40 |
HOD: $0.00 |
STORIES: 1 |
APX SF: 2,747/VN |
| LSE: No |
GH: None |
POOL: Yes |
APX LDM: 139x260/VN |
APX LSZ: 36,249/VN |
| LOP: No |
PUD: No |
FIREPL: 1 |
PKGT: 2 |
PKGC: 2 |
|
DIRECTIONS: Corner of Chantilly Road and Chalon
|
REMARKS: HUGE HUGE PRICE REDUCTION - ABSOLUTE
FANTASTIC OPPORTUNITY!! This utterly charming home will transport you to
a world surrounded by lush greenery where you can escape the hustle of
the city & come home to your own private sanctuary on an enormous
lot.Bask in your sunny grassy yard w/gardens & fruit trees or take a
dip in the shimmering pool. This lovely home boasts 3 bdrms & 3
bathrooms w/a wonderful floor plan. Every room takes advantage of the
pristine setting w/large windows & views to the tranquil yard. The
living room is highlighted by high beamed ceilings, impressive stone
fireplace & a wall of windows w/doors to the patio & yard. The
living room flows to the formal dining room & kitchen w/professional
appliances, center island & lovely eat-in area. There are 3 good
sized bdrms inc. the master suite w/ensuite bath, walk-in closet &
tons of extra closet space. This very special property is a rare
opportunity & ideally located in lower Bel Air. It awaits your
touch....

|
| ROOMS: Breakfast Area,Dining,Living,Master Bedroom |
| OCC/SHOW: Listing Agent Accompanies |
OH:
11/10/2013 (1:00PM-4:00PM)
|
| LP: $1,995,000 |
DOM/CDOM: 92/92 |
LD: 08/09/2013 |
|
OLP: $2,595,000 |
|

|
RES-SFR:
1850 Mango Way , Los Angeles ,CA
90049
|
MLS#: SR13209355CN |
LP: $1,950,000
|
| AREA: (6)Brentwood |
STATUS:
A
|
VIEW: Yes |
MAP:

|
| STYLE: Contemporary |
YB: 1967 |
BR: 2 |
BA: 3.00 |
| APN:
4426-008-019
|
ZONE: |
HOD: $0.00 |
STORIES: 2 |
APX SF: 2,668/PR |
| LSE: No |
GH: N/A |
POOL: No |
APX LDM: |
APX LSZ: 31,988/PR |
| LOP: |
PUD: |
FIREPL: |
PKGT: 4 |
PKGC: |
|
DIRECTIONS: Westridge North to Mango Way.
|
REMARKS: What a view! Lower Westridge home
situated on approximately 2 acres with breathtaking city & canyon
views. This two story, light and bright hillside home features 2
bedrooms (3rd bedroom used as office) + 3 bathrooms, a formal living
room with fireplace, dining area, den with fireplace, indoor jacuzzi and
two wraparound balconies to relax and enjoy the beautiful views of the
canyon and city lights.

|
| ROOMS: Den,Dining,Living,Study |
| OCC/SHOW: Appointment Only |
OH:
11/10/2013 (2:00PM-5:00PM)
|
| LP: $1,950,000 |
DOM/CDOM: 26/26 |
LD: 10/14/2013 |
|
OLP: $2,195,000 |
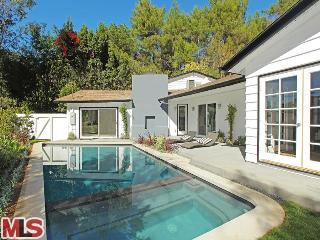
|
RES-SFR:
2327 GLOAMING WAY , BEVERLY HILLS ,CA
90210
|
MLS#: 13-715811 |
LP: $1,895,000
|
| AREA: (2)Beverly Hills Post Office |
STATUS:
A
|
VIEW: Yes |
MAP:
 592/F2
592/F2
|
| STYLE: Traditional |
YB: 1957 |
BR: 3 |
BA: 3.00 |
| APN:
4388-004-014
|
ZONE: LARE15 |
HOD: $0.00 |
STORIES: 1 |
APX SF: 2,461/AS |
| LSE: |
GH: N/A |
POOL: Yes |
APX LDM: |
APX LSZ: 7,794/AS |
| LOP: |
PUD: |
FIREPL: |
PKGT: |
PKGC: |
|
DIRECTIONS: Coldwater Canyon to Gloaming, right on Gloaming Way
|
REMARKS: Gorgeous remodeled three bedroom, three
and a half bath home. Step down living room features the most up-to-date
chic farm floors, wood-burning fireplace and paned windows. Large open
den/media room with second fireplace. Gourmet kitchen with Carrara
marble island and countertops, Viking appliances and eight burning stove
top designed for large-scale entertaining. Wonderful dining room
overlooking the pool, yard and views. Master suite features its own
fireplace, very large walk-in closet and sumptuous marble bath with
indoor shower and resort-like outdoor shower. There is a secondary
bedroom suite plus elegant powder room in the main house. Large detached
guest suite that can be also used for an in-home office or gym.
Sparkling pool with spa, grassy yard and striking canyon views.
Conveniently located off Coldwater Canyon minutes to Beverly Hills and
the Valley. Gated and Private. A rare find!

|
| ROOMS: Breakfast Area |
| OCC/SHOW: 24-hr Notice,Call LA 1 |
OH:
11/10/2013 (1:00PM-4:00PM)
|
| LP: $1,895,000 |
DOM/CDOM: 8/8 |
LD: 11/01/2013 |
|
OLP: $1,895,000 |
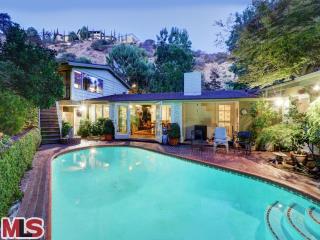
|
RES-SFR:
2133 EL ROBLE LN , BEVERLY HILLS ,CA
90210
|
MLS#: 13-701559 |
LP: $1,699,000
|
| AREA: (2)Beverly Hills Post Office |
STATUS:
A
|
VIEW: Yes |
MAP:
 592/F3
592/F3
|
| STYLE: Contemporary |
YB: 1955 |
BR: 3 |
BA: 3.00 |
| APN:
4388-009-037
|
ZONE: LARE15 |
HOD: $0.00 |
STORIES: 1 |
APX SF: 1,920/AS |
| LSE: No |
GH: Det'd |
POOL: Yes |
APX LDM: 91x114/AS |
APX LSZ: 10,423/AS |
| LOP: No |
PUD: No |
FIREPL: 1 |
PKGT: 3 |
PKGC: 2 |
|
DIRECTIONS: Loma Vista to Cherokee to El Roble OR Coldwater Canyon to Cherokee to El Roble.
|
REMARKS: REDUCED $100,000! Built in 1955, this
stylish contemporary B.H.P.O. cul-de-sac home sports some of the era's
Hollywood Regency touches. Living and dining are combined and share
views of the home's shimmering pool and marble fireplace. The living
room's built-in book cases were featured in an "Architectural Digest"
photo spread. The residence's kitchen sits right off the dining room and
has room for "eating-in." The kitchen also provides direct access to
the home's ample two-car garage (and storage). The house's master suite
has a bathroom with a tub/shower combination and a walk-in closet. Two
other bedrooms share access to a 3/4 bathroom. BONUS ALERT: Over the
home's garage is a large room with separate entry. This room has its own
bathroom and laundry closet. Currently being used as a home office,
this versatile space could function as another bedroom, a private studio
apartment, or a den/screening room. A sunny pool is the focal point of
the residence's outdoor area.

|
| ROOMS: Bonus,Breakfast Area,Dining Area,Living,Master Bedroom,Utility,Walk-In Closet,Other |
| OCC/SHOW: 24-hr Notice,Appointment Only,Call LA 1,Listing Agent Accompanies |
OH:
11/10/2013 (1:00PM-4:00PM)
|
| LP: $1,699,000 |
DOM/CDOM: 61/61 |
LD: 09/09/2013 |
|
OLP: $1,799,000 |
|
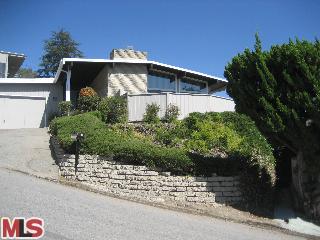
|
RES-SFR:
1308 N TIGERTAIL RD , LOS ANGELES ,CA
90049
|
MLS#: 13-710389 |
LP: $1,695,000
|
| AREA: (6)Brentwood |
STATUS:
A
|
VIEW: Yes |
MAP:
 591/E7
591/E7
|
| STYLE: Post & Beam |
YB: 1953 |
BR: 3 |
BA: 2.00 |
| APN:
4493-025-023
|
ZONE: LARE15 |
HOD: $0.00 |
STORIES: 1 |
APX SF: 1,680/VN |
| LSE: |
GH: N/A |
POOL: No |
APX LDM: |
APX LSZ: 8,185/VN |
| LOP: |
PUD: |
FIREPL: 1 |
PKGT: |
PKGC: 2 |
|
DIRECTIONS: North of Sunset, off Kenter.
|
REMARKS: Trees have been cut at last! Very well
maintained mid-century architectural ranch with spectacular whole L.A.
Basin views of city, ocean, Getty Center, distant mountain views. Swim
in a Burgess pool, enjoy the open patio and the small grassy yards at
two places, surrounded by wide open views. Living Room has a vaulted
wood beamed ceiling, fireplace and redwood wall which continues to
hallway, to open dining room. Beautifully designed wood treatment for
indirect lighting system runs through the house. Master with views has a
spa tub and a separate shower. This post and beam, warm feeling house
with wood accents is set back from the street, and has plenty of room to
expand. Less than 5 minutes to shopping, etc., yet a world apart from
city's bustle. Great place to live on famed Tigertail in Crestwood Hills
section of Brentwood.

|
| ROOMS: Entry,Living,Master Bedroom,Patio Open |
| OCC/SHOW: Call LA 1 |
OH:
11/10/2013 (1:00PM-4:00PM)
|
| LP: $1,695,000 |
DOM/CDOM: 32/32 |
LD: 10/08/2013 |
|
OLP: $1,695,000 |
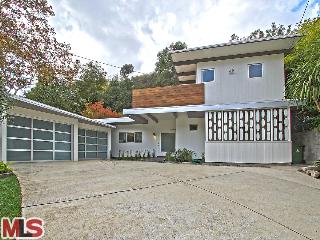
|
RES-SFR:
10400 Quito LN , LOS ANGELES ,CA
90077
|
MLS#: 13-716283 |
LP: $1,495,000
|
| AREA: (4)Bel Air - Holmby Hills |
STATUS:
A
|
VIEW: Yes |
MAP:
 592/A4
592/A4
|
| STYLE: Mid-Century |
YB: 1958 |
BR: 3 |
BA: 2.50 |
| APN:
UNAVAILABLE
|
ZONE: LARE15 |
HOD: $0.00 |
STORIES: 2 |
APX SF: 2,000/OW |
| LSE: |
GH: None |
POOL: No |
APX LDM: |
APX LSZ: 7,750/AS |
| LOP: |
PUD: |
FIREPL: |
PKGT: |
PKGC: 2 |
|
DIRECTIONS: Between Sunset and Mulholland, take Beverly Glen to Quito Lane
|
REMARKS: Spectacular, completely renovated
Mid-Century Modern. This gated and private 3 bed plus den retains its
original 60's flair updated with high-end materials, fixtures and
amenities throughout...brand new dual glazed windows, tankless water
heater, state of the art kitchen w/Thermador-Pro appliances, custom
cabinetry, Carrera Marble, Caesarstone, "nest" control system, new HVAC
to name a few. Wide plank French oak floors grace the open floor plan
with original exposed beam ceilings and an entertainers dream flow from
indoors to out. The master suite boasts a walk-in closet, en-suite
bathroom with white crystalline marble and Silver Travertine and it's
own private roof deck. Nestled in the sycamores of Bel-Air, this home
features lush landscaping in both the front and back yards, expansive
Ipe wood roof-decks, and two over sized garages with anodized and glass
garage doors. A rare Mid-Century find in quality, design and luxury!

|
| ROOMS: Den/Office,Dining,Living,Master Bedroom,Powder,Walk-In Closet |
| OCC/SHOW: Appointment w/List. Office |
OH:
11/10/2013 (1:00PM-4:00PM)
|
| LP: $1,495,000 |
DOM/CDOM: 5/5 |
LD: 11/04/2013 |
|
OLP: $1,495,000 |
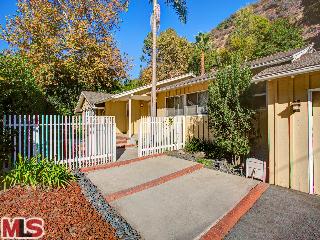
|
RES-SFR:
3332 MANDEVILLE CANYON RD , LOS ANGELES ,CA
90049
|
MLS#: 13-715627 |
LP: $1,325,000
|
| AREA: (6)Brentwood |
STATUS:
A
|
VIEW: Yes |
MAP:
 591/D4
591/D4
|
| STYLE: Ranch |
YB: 1961 |
BR: 3 |
BA: 2.00 |
| APN:
4493-012-004
|
ZONE: LARE15 |
HOD: $0.00 |
STORIES: 1 |
APX SF: 1,772/VN |
| LSE: |
GH: N/A |
POOL: No |
APX LDM: |
APX LSZ: 15,137/VN |
| LOP: No |
PUD: |
FIREPL: 2 |
PKGT: |
PKGC: 2 |
|
DIRECTIONS: Only & Approx 5 minutes up from Sunset.
|
REMARKS: Peace and quiet. Privacy and beauty.
This classic, warm & inviting home recalls the casual ease of the
California Ranch style. Set back nicely from the street, this private
single story charmer with mountain views offers unique vintage touches
such as wood floors, stone & brick wood burning fireplaces in the
living room & family room/dining, vaulted ceilings, skylights and
sliding French doors that lead to a tranquil back yard. Additional
amenities include security system, laundry room, pantry, direct access
from garage and 2013 replaced dishwasher, range, hood & microwave;
all contained within a smoothly flowing and well laid out floor plan
with lots of access points to rear yard. Enjoy the approx 5 minute
Sunset accessibility without sacrificing the peaceful seclusion of the
Mandeville Cyn lifestyle. Welcome Home...

|
| ROOMS: Dining Area,Family |
| OCC/SHOW: Listing Agent Accompanies |
OH:
11/10/2013 (1:00PM-4:00PM)
|
| LP: $1,325,000 |
DOM/CDOM: 9/9 |
LD: 10/31/2013 |
|
OLP: $1,325,000 |
|
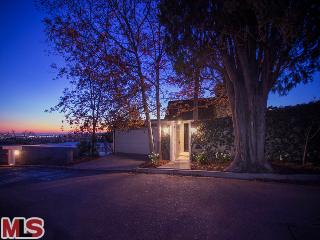
|
RES-SFR:
1427 SUMMITRIDGE DR , BEVERLY HILLS ,CA
90210
|
MLS#: 13-717109 |
LP: $1,299,000
|
| AREA: (2)Beverly Hills Post Office |
STATUS:
A
|
VIEW: Yes |
MAP:
 592/D5
592/D5
|
| STYLE: Traditional |
YB: 1962 |
BR: 2 |
BA: 2.00 |
| APN:
4355-005-031
|
ZONE: LARE15 |
HOD: $0.00 |
STORIES: 1 |
APX SF: 1,629/AS |
| LSE: |
GH: N/A |
POOL: No |
APX LDM: 85x77/AS |
APX LSZ: 6,640/AS |
| LOP: |
PUD: |
FIREPL: 1 |
PKGT: 4 |
PKGC: 2 |
|
DIRECTIONS: Benedict Canyon to Summit to Summitridge
|
REMARKS: Behind a private gate this Beverly Hills
skyline sanctuary is nestled atop Benedict Canyon boasts jetliner city,
ocean, Catalina & mountain views from every room! The expansive
great room/living room offers vaulted ceilings w dramatic crown molding
and is flooded w bright warm south-western light accentuating the
gorgeous 180° panoramic views. The chic master suite features blackout
wood panel shutters and French doors to your view balcony w gentle
on-shore breezes bringing the outdoors inside. The cozy den is off the
living room w a romantic fireplace, the perfect place for your big
screen and a built-in office w wet bar. Cook up a storm in the
commercial style cook's kitchen w jade green granite & stainless and
inspiring views. The guest bedroom opens to its own private Zen garden
w separate access. Guest bathroom doubles as powder w/ white marble
shower. Hardwood Floors Thru, 2 Car Garage + 2 In Driveway at this
Benedict Canyon private mini compound! Development Potential!

|
| ROOMS: Den,Dining Area,Entry,Great Room |
| OCC/SHOW: Call LA 1 |
OH:
11/10/2013 (1:00PM-4:00PM)
|
| LP: $1,299,000 |
DOM/CDOM: 3/3 |
LD: 11/06/2013 |
|
OLP: $1,299,000 |
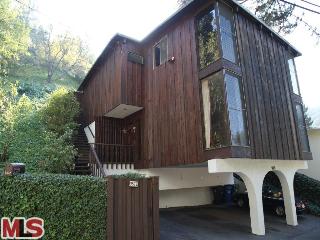
|
RES-SFR:
9822 WANDA PARK DR , BEVERLY HILLS ,CA
90210
|
MLS#: 13-702465 |
LP: $849,000
|
| AREA: (2)Beverly Hills Post Office |
STATUS:
A
|
VIEW: Yes |
MAP:
 592/C2
592/C2
|
| STYLE: Architectural |
YB: 1965 |
BR: 2 |
BA: 2.00 |
| APN:
4383-001-030
|
ZONE: LARE15 |
HOD: $0.00 |
STORIES: 2 |
APX SF: 1,675/AS |
| LSE: No |
GH: None |
POOL: No |
APX LDM: |
APX LSZ: 9,320/AS |
| LOP: No |
PUD: No |
FIREPL: |
PKGT: 3 |
PKGC: |
|
DIRECTIONS: North of Sunset - South of Mulholland
|
REMARKS: This was a 3 bedroom home until
September 1969 when the Owner pulled an LADBS Permit to, "Remove
partition between livingrm and bedroom - not a bearing wall." Currently
functioning as a 2 bedroom home and could easily be put back to 3
bedrooms with the addition of one wall. Escape to the privacy of this
Wanda Park charmer. Immaculate 2-story home in lush Benedict Canyon.
This 1960's canyon Architectural home is the perfect creative retreat
from the hustle and bustle of the City. Enjoy this peaceful and quiet
home featuring high wood-beam ceilings plus charming eat-in-kitchen. 2
Bedrooms (was 3 Bedrooms per Owner and can be put back to same)and 2
Bathrooms, Central Heating & Air and a sun-drenched wooden deck
patio overlooking the canyon round out this gem. Rare 3 covered parking
spaces and just minutes away from the Valley and the Westside - Warner
Elementary per LAUSD School Finder.

|
| ROOMS: Breakfast Area,Breakfast Bar |
| OCC/SHOW: Appointment w/List. Office,Call LA 1,Call Listing Office,Listing Agent Accompanies |
OH:
11/10/2013 (1:00PM-4:00PM)
|
| LP: $849,000 |
DOM/CDOM: 62/62 |
LD: 09/07/2013 |
|
OLP: $849,000 |





























No comments:
Post a Comment
hang in there. modernhomeslosangeles just needs a quick peek before uploading your comment. in the meantime, have a modern day!