 |
| 3620 Sheridge Drive, Sherman Oaks - 1956 - $995,000 |
There are 13 single-family mid-century modern open house listings for
November 10 in the hills of Sherman Oaks, Encino and Tarzana, south of
Ventura Blvd. There is 1 new listing being offered for view
tomorrow.
My pick of the week is for the 1956 3 bedroom and 2 bathroom mid-century modern, which has been remodeled. There are not many original features as the remodel wiped away the elements. But, it is a clean machine and worth a peek. It is being offered for $995,000, which I think is a great deal for the area.
The weather forecast is calling for sunny skies with temperatures in the mid-70's. Sunset is at 4:52pm.
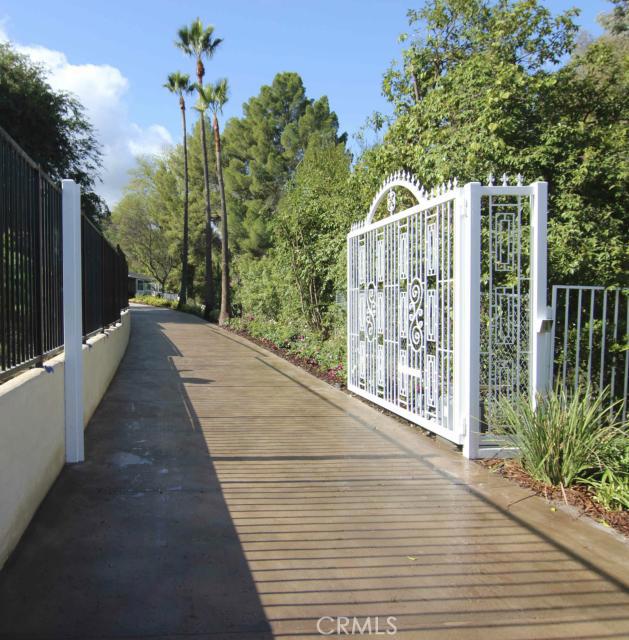
|
RES-SFR:
4611 White Oak Place , Encino ,CA
91316
|
MLS#: SR13220281CN |
LP: $1,975,000
|
| AREA: (62)Encino |
STATUS:
A
|
VIEW: Yes |
MAP:

|
| STYLE: Contemporary |
YB: 1955 |
BR: 4 |
BA: 4.00 |
| APN:
2182-018-009
|
ZONE: |
HOD: $0.00 |
STORIES: |
APX SF: 2,608/PR |
| LSE: No |
GH: N/A |
POOL: Yes |
APX LDM: |
APX LSZ: 22,971/PR |
| LOP: |
PUD: |
FIREPL: |
PKGT: 2 |
PKGC: |
|
DIRECTIONS: South of Ventura Blvd just North of Alonzo Ave
|
REMARKS: Welcome to a truly one-of-a-kind
privately gated estate home, south of the Blvd in the beautiful hills of
Encino. With breathtaking views this 4 bedroom 4 bath home is a must
see. This contemporary home is a totally custom rebuilt property. From
the gourmet kitchen with quartz stone countertops to its gorgeous
espresso hardwood floors, this home truly has it all. Open floor plan,
high ceilings, state of art digital recessed lighting throughout, NEST
thermostat, stainless steel appliances, and way too many more features
and upgrades to describe. Make your appointment today. Do not miss this
once in a lifetime chance to own such a unique estate.

|
| ROOMS: Dining |
| OCC/SHOW: Appointment Only,Call LA 1 |
OH:
11/10/2013 (1:00PM-4:00PM)
|
| LP: $1,975,000 |
DOM/CDOM: 11/11 |
LD: 10/29/2013 |
|
OLP: $1,975,000 |

|
RES-SFR:
3828 Alomar Drive , Sherman Oaks ,CA
91423
|
MLS#: SR13192312CN |
LP: $1,895,000
|
| AREA: (72)Sherman Oaks |
STATUS:
A
|
VIEW: Yes |
MAP:

|
| STYLE: Contemporary |
YB: 1961 |
BR: 4 |
BA: 6.00 |
| APN:
2385-007-005
|
ZONE: RE15LA |
HOD: $0.00 |
STORIES: |
APX SF: 3,495/PR |
| LSE: No |
GH: N/A |
POOL: Yes |
APX LDM: |
APX LSZ: 20,253/PR |
| LOP: |
PUD: |
FIREPL: |
PKGT: 4 |
PKGC: |
|
DIRECTIONS: located in the Longridge Estates in Sherman Oaks
|
REMARKS: Stunning home located in the heart of
Prime Sherman Oaks nestled in one of the prestigious Longridge Estates .
Breathtaking panoramas views and close to the Santa Monica Mountains
Conservation Land. 5 Bedrooms and 5.5 bath plus and office. It
features a remodeled custom kitchen with Vikings appliances, granite
counters and center island . Huge den, dining and living room with
incredible views. A step down elegant built in seating conversation pit
with glass walls with the view of the gorgeous pool and garden. The
master bedroom with jacuzzi tub and a separate shower with walking
closet. Three additional bedroom with the own bathrooms.Elegant stairs
leads you to the downstairs quarters with its own livings room, bedroom ,
large walking closet, storage and bath. It has two large beautiful
wood double doors that leads to a circular balcony with incredible
views. This private attached guest suite has it own entrance.This
property has from the back of the house a private gated driveway that
leads to this wonderful home. It has parking for lots of cars.

|
| ROOMS: Family |
| OCC/SHOW: Go Direct,Supra Lock Box |
OH:
11/10/2013 (1:00PM-4:00PM)
|
| LP: $1,895,000 |
DOM/CDOM: 50/50 |
LD: 09/20/2013 |
|
OLP: $1,950,000 |
|

|
RES-SFR:
3839 Scadlock Lane , Sherman Oaks ,CA
91403
|
MLS#: SR13219863CN |
LP: $1,800,000
|
| AREA: (72)Sherman Oaks |
STATUS:
A
|
VIEW: Yes |
MAP:

|
| STYLE: |
YB: 1961 |
BR: 3 |
BA: 3.00 |
| APN:
2279-032-035
|
ZONE: |
HOD: $0.00 |
STORIES: 1 |
APX SF: 4,056/PR |
| LSE: No |
GH: N/A |
POOL: Yes |
APX LDM: |
APX LSZ: 32,728/PR |
| LOP: |
PUD: |
FIREPL: |
PKGT: 2 |
PKGC: |
|
DIRECTIONS: South of Valley Vista. Woodcliff to Deerhorn to Scadlock Ln.
|
REMARKS: Elegant executive view home in the
Sherman Oaks hills designed by Michael Kaufman with beautiful use of
woods inside and out. The dramatic formal entry is adorned by high
ceilings, beautiful windows and a koi pond. The large living room and
oversized formal dining room are complemented by lovely built in curios
and a wet bar. Custom cherry wood cabinets add to the beauty and utility
of the cook's kitchen and breakfast area. A beautiful fireplace
enhances the warmth of the family room. The master suite has enticing
views of the canyon and city lights, a fireplace and large walk in
closet, elegant bath with steam shower and spa tub. There is an
additional room perfect for a home office, gym or nursery. The other
bedrooms are extremely large, one with French doors that open to the
rose garden and grassy area with fruit trees. An outdoor kitchen,
gazebo, pool, waterfall and lush landscaping create a private, tranquil
setting. This home is ideal for entertaining inside and out.

|
| ROOMS: Dining,Family,Formal Entry,Living,Patio Covered,Patio Open,Study,Utility |
| OCC/SHOW: Appointment Only |
OH:
11/10/2013 (1:00PM-5:00PM)
|
| LP: $1,800,000 |
DOM/CDOM: 11/11 |
LD: 10/29/2013 |
|
OLP: $1,800,000 |

|
RES-SFR:
4252 Clear Valley Drive , Encino ,CA
91436
|
MLS#: SR13107328CN |
LP: $1,749,000
|
| AREA: (62)Encino |
STATUS:
A
|
VIEW: Yes |
MAP:
 561/F5
561/F5
|
| STYLE: Mediterranean |
YB: 1965 |
BR: 5 |
BA: 6.00 |
| APN:
2285-014-022
|
ZONE: LARE 15 |
HOD: $0.00 |
STORIES: |
APX SF: 4,758/PR |
| LSE: No |
GH: N/A |
POOL: Yes |
APX LDM: |
APX LSZ: 17,564/PR |
| LOP: |
PUD: |
FIREPL: |
PKGT: 2 |
PKGC: |
|
DIRECTIONS: South on Noeline Ave, left on Bergamo Dr, right on Clear Valley Dr
|
REMARKS: Fantastic new price! Rare offering! Run
to see this amazing Royal Oaks custom Mid-Century Spanish on an imposing
corner lot. This one story 5 bedroom home with a masterful floor plan
wraps around an entertainer~~~s yard allowing for an abundance of
natural light. Character and charm abound featuring terra cotta pavers,
arched windows, wood beams, and stained glass accents. There is a large
step-down living room, a fabulous oversized family room with vaulted
wood beam ceilings and a 16 foot hand carved wet bar perfect for those
large scale parties, a remodeled chef~~~s kitchen including 4 ovens, 2
dishwashers, and an 8 burner Viking stove, and an elegant formal dining
room with courtyard views. The incomparable master suite showcases 2
separate baths, 2 walk-in closets, a multitude of built-ins and a
sitting room ideal as on office, exercise room or nursery. Additionally,
there are 4 spacious and well appointed bedrooms. A sparkling pool with
water fountain and a custom tiled entertaining area with hillside views
complete the backyard. There is also a 3 car garage, workshop and
electrically gated driveway. This is a great house in a fantastic
location.

|
| ROOMS: Attic,Dining,Entry,Family,Formal Entry,Living,Pantry,Study,Walk-In Pantry |
| OCC/SHOW: Appointment Only,Call LA 1 |
OH:
11/10/2013 (1:00PM-4:00PM)
|
| LP: $1,749,000 |
DOM/CDOM: 156/156 |
LD: 06/06/2013 |
|
OLP: $1,899,000 |

|
RES-SFR:
4845 Andasol Avenue , Encino ,CA
91316
|
MLS#: SR13190653CN |
LP: $1,675,000
|
| AREA: (62)Encino |
STATUS:
A
|
VIEW: No |
MAP:

|
| STYLE: Ranch |
YB: 1956 |
BR: 5 |
BA: 6.00 |
| APN:
2290-006-025
|
ZONE: |
HOD: $0.00 |
STORIES: 1 |
APX SF: 4,676/AP |
| LSE: No |
GH: N/A |
POOL: Yes |
APX LDM: |
APX LSZ: 17,861/PR |
| LOP: |
PUD: |
FIREPL: |
PKGT: 8 |
PKGC: |
|
DIRECTIONS: Louise South to Palora. Palora West to Andasol. Second house south of Palora.
|
REMARKS: Classic, spacious ranch home on quiet,
elegant, cul-de-sac south of Ventura Boulevard. Nearly 4,700 square feet
of permitted living space on a flat lot that's over 17,000 feet. Los
Angeles and Encino don't get any better with a location that allows
walking to restaurants and places of worship--and a huge, private,
entertainers yard with a swimmer's pool. Connected to the main house is a
Cabana/Pool House/Family Room/Media Suite containing both a kitchen and
bath. Lovingly maintained by one owner for over 45 years....the
landscaping is mature and lush. This estate is truly unique and a
once-in-a-lifetime opportunity!

|
| ROOMS: Bonus,Den,Dining,Entry,Family,Formal
Entry,Guest-Maids Quarters,Jack And
Jill,Library/Study,Living,Pantry,Patio Covered,Separate Family
Room,Study,Walk-In Pantry |
| OCC/SHOW: Appointment Only,Call First,Call LA 1 |
OH:
11/10/2013 (1:00PM-4:00PM)
|
| LP: $1,675,000 |
DOM/CDOM: 52/52 |
LD: 09/18/2013 |
|
OLP: $1,849,000 |
|
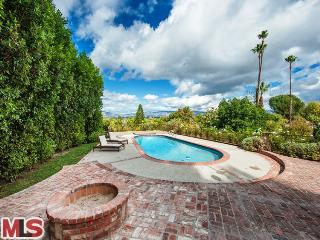
|
RES-SFR:
4919 MATULA DR , TARZANA ,CA
91356
|
MLS#: 13-712127 |
LP: $1,489,000
|
| AREA: (60)Tarzana |
STATUS:
A
|
VIEW: Yes |
MAP:
 560/H3
560/H3
|
| STYLE: Other |
YB: 1956 |
BR: 4 |
BA: 4.00 |
| APN:
2176-029-018
|
ZONE: LARA |
HOD: $0.00 |
STORIES: 2 |
APX SF: 3,915/AP |
| LSE: |
GH: N/A |
POOL: Yes |
APX LDM: |
APX LSZ: 21,280/AS |
| LOP: |
PUD: |
FIREPL: |
PKGT: 4 |
PKGC: |
|
DIRECTIONS: Wells to Topeka, South to Brewster.
Go left on Brewster to Matula. Turn R on Matula - property is at end of
the cul de sac on the right
|
REMARKS: LA Times 'Hot Property'! This character
home is located on a tranquil cul-de-sac S of the Blvd. Upon entry, the
private celebrity estate with lush setting offers spectacular views. The
charming living room welcomes guests with a fireplace, towering windows
& rich hardwood floors. An open floor plan includes a spacious
family room with high ceilings, wet bar & cozy fireplace. A formal
dining room and a chef's kitchen with granite counters, center island
& breakfast room combine to create a warm family-gathering space. On
the lower level there are 3 bedrooms, one w/ remodeled bath, and a huge
bonus room ideal as a media center. The upstairs Master retreat exudes
warmth with its high ceilings, romantic FP, gracious windows &
private balcony. Also featured: a huge walk-in closet & an en suite
bath w/ sumptuous spa tub. Entertain al fresco on the covered patio with
adjoining lawn, orchard, BBQ area & fire pit, or relax by the
sparkling pool with its decks & marvelous views. Wilbur School

|
| ROOMS: Breakfast
Area,Den,Dining Area,Entry,Great Room,Living,Master Bedroom,Pantry,Patio
Covered,Patio Open,Rec Room,Study/Office,Walk-In Closet,Other |
| OCC/SHOW: Call LA 1,Combo Lock Box,Registration Required |
OH:
11/10/2013 (1:00PM-4:00PM)
|
| LP: $1,489,000 |
DOM/CDOM: 12/12 |
LD: 10/28/2013 |
|
OLP: $1,489,000 |
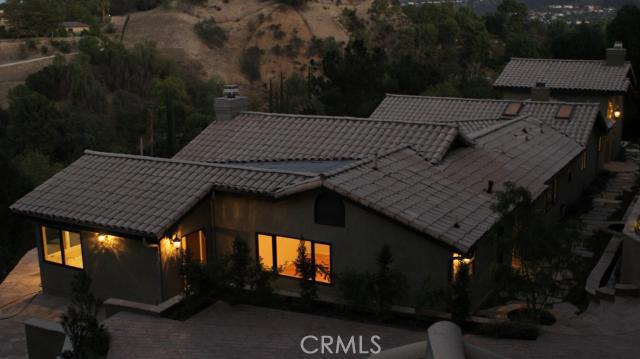
|
RES-SFR:
4904 Casa Drive , Tarzana ,CA
91356
|
MLS#: BB13169628MR |
LP: $1,290,000
|
| AREA: (60)Tarzana |
STATUS:
A
|
VIEW: Yes |
MAP:

|
| STYLE: |
YB: 1960 |
BR: 3 |
BA: 3.00 |
| APN:
2176-007-006
|
ZONE: |
HOD: $0.00 |
STORIES: |
APX SF: 2,823/PR |
| LSE: No |
GH: N/A |
POOL: Yes |
APX LDM: |
APX LSZ: 51,401/PR |
| LOP: |
PUD: |
FIREPL: |
PKGT: 2 |
PKGC: |
|
DIRECTIONS:
|
REMARKS: BOM,Home appraisal in hand at $1.35 but
buyer couldn't qualify. LOCATION, LOCATION, LOCATION. South of Ventura
Blvd. up a paved, private, no trespassing, single entry/exit road.
Second too last house on your left, is this rare Mediterranean Villa
sitting on 1.2 acre of mostly usable land. Inside the park-like grounds
with gated driveway accessible from anywhere in the world, you see the
Billion Dollar View that NO OTHER HOUSE IN LOS ANGELES HAS. This home is
incredibly tucked away yet minutes from city life. Fountain greeting
into large living room with open beam ceiling, marble fireplace &
custom french doors look through to the view. Italian chef kitchen with
gas/wood burning fireplace, Viking appliances, granite & tile.
Formal dining room with view. Open beam family room with custom windows
& doors looking through to view. Huge master suite with open beam
ceiling, marble fireplace, walk in closet, custom french doors looking
through pool & view. Huge master bath with floor to ceiling marble,
double sink, granite counter, jacuzzi tub w/view, separate standing
marble shower and bidet. The jacuzzi & pool wireless controlled with
new decking overlooks San Fernando Valley. Piazza, bbq & fire pit
is perfect for entertaining. Separate work station off garage.

|
| ROOMS: Family,Formal Entry,Living |
| OCC/SHOW: Appointment Only,Call First,Call LA 1,See Remarks |
OH:
11/09/2013 (1:00PM-4:00PM)
|
| LP: $1,290,000 |
DOM/CDOM: 66/66 |
LD: 08/20/2013 |
|
OLP: $1,490,000 |
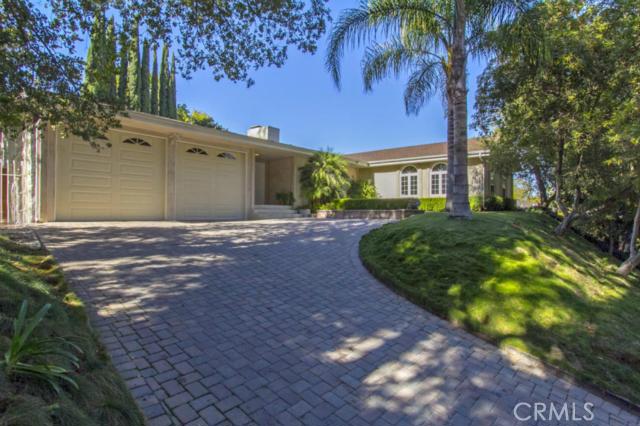
|
RES-SFR:
15935 Valley Wood Road , Sherman Oaks ,CA
91403
|
MLS#: SR13113567CN |
LP: $1,229,000
|
| AREA: (72)Sherman Oaks |
STATUS:
A
|
VIEW: Yes |
MAP:

|
| STYLE: Contemporary |
YB: 1959 |
BR: 3 |
BA: 3.00 |
| APN:
2280-019-040
|
ZONE: |
HOD: $0.00 |
STORIES: |
APX SF: 2,818/PR |
| LSE: No |
GH: N/A |
POOL: Yes |
APX LDM: |
APX LSZ: 11,701/PR |
| LOP: |
PUD: |
FIREPL: |
PKGT: 2 |
PKGC: |
|
DIRECTIONS: South on Sepulveda L-Valley Meadow - R-Meadowcrest at "Y" stay left
|
REMARKS: Gorgeous Single Level Sherman Oaks 3
Bedroom & 3 Bathrooms Pool Home!Amazing Royal Woods Neighborhood!
Fantastic Curb!No Freeway or Sepulveda Noise!2,818 Sqft Home*11,700 Sqft
Lot*One Of The Best Streets In The Valley! Double Door Entry!Hardwood
Floors, Carpet, & Custom Tile Throughout*Marbled Entry Way*Formal
Living Room W/Gas Fireplace & French Doors Leading To Back Yard
W/View Of Fantastic Pebble Tec Pool W/Custom Rock Waterfall &
Spa*Grassy Play Area! Large Covered Patio Area* Huge Family Room W/Wall
To Wall Floor To Ceiling Mirrors, Smooth Ceilings & Recessed
Lighting*Dining Area! Bright Kitchen W/Green House Window Opens To
Family Room Featuring Granite Counter Tops W/Breakfast Counter, Wood
Cabinets W/Glass Doors Stainless Steel Appliances Including Side By Side
Refrigerator, S/S Oven/Range W/Hood Fan & Dishwasher*Central HVAC!
Copper Plumbing! Master Bedroom W/French Doors & Pool Views!Master
Bath W/Double Vanity Sinks, Huge Custom Shower Stall*Custom Brick
Driveway & Lush Landscaping!2 Car Garage! Amazing Location
W/Privacy! EZ Drive W/No Windy Roads!Wonderful Westside Access &
Close To Great Shopping & Houses of Worship! Show Cold!

|
| ROOMS: Breakfast Bar,Entry,Family,Jack And Jill,Living,Patio Open |
| OCC/SHOW: Go Direct,Supra Lock Box |
OH:
11/10/2013 (1:00PM-4:30PM)
|
| LP: $1,229,000 |
DOM/CDOM: 44/954 |
LD: 06/13/2013 |
|
OLP: $1,199,000 |
|

|
RES-SFR:
4560 Jubilo Drive , Tarzana ,CA
91356
|
MLS#: SR13195837CN |
LP: $999,000
|
| AREA: (60)Tarzana |
STATUS:
A
|
VIEW: No |
MAP:

|
| STYLE: Contemporary |
YB: 1962 |
BR: 4 |
BA: 3.00 |
| APN:
2177-015-005
|
ZONE: LARE11 |
HOD: $0.00 |
STORIES: |
APX SF: 2,564/PR |
| LSE: No |
GH: N/A |
POOL: Yes |
APX LDM: |
APX LSZ: 12,110/PR |
| LOP: |
PUD: |
FIREPL: |
PKGT: 5 |
PKGC: |
|
DIRECTIONS: South On Reseda Blvd Right On Rosita St. Left On Nogales Dr. Left On Jubilo Dr.
|
REMARKS: A sensational contemporary single level
home, on an extensive corner lot, set in the hills of Tarzana! A large
circular driveway leads you to a grand entry that opens up to an
enhanced open floor plan, with hardwood & engineered wood floors
throughout the house. The entire house has been recently remodeled with
new bathrooms, flooring, double pane windows, doors, recessed lights,
new roof, new interior & exterior paint, copper plumbing and many
other luxurious amenities. Additionally, the kitchen has been remodeled
to a culinary artist dream come true, with granite counter tops, high
quality appliances, and a spacious breakfast area and direct access to
garage.The kitchen opens up to a large family room with a fireplace. The
living and family room open up to a private entertainer?s yard, with
swimmers pool, fish pond, patio and large separate guest house with own
private bath. The master suite features a large walk in closet, a
luxurious private bath. This recently remodeled Tarzana retreat boasts
an abundance of luxurious amenities no less than a five star resort!

|
| ROOMS: Dining,Family,Formal Entry,Living |
| OCC/SHOW: Appointment Only,Call LA 1 |
OH:
11/10/2013 (1:00PM-4:00PM)
|
| LP: $999,000 |
DOM/CDOM: 45/45 |
LD: 09/25/2013 |
|
OLP: $999,000 |
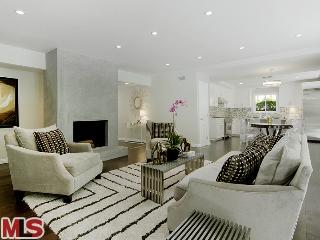
|
RES-SFR:
3620 SHERIDGE DR , SHERMAN OAKS ,CA
91403
|
MLS#: 13-701721 |
LP: $995,000
|
| AREA: (72)Sherman Oaks |
STATUS:
A
|
VIEW: No |
MAP:
 561/H6
561/H6
|
| STYLE: Contemporary |
YB: 1956 |
BR: 3 |
BA: 2.00 |
| APN:
2279-006-014
|
ZONE: LARE15 |
HOD: $0.00 |
STORIES: 1 |
APX SF: 1,826/AS |
| LSE: No |
GH: N/A |
POOL: No |
APX LDM: |
APX LSZ: 16,741/AS |
| LOP: No |
PUD: No |
FIREPL: 1 |
PKGT: |
PKGC: |
|
DIRECTIONS: Woodcliff to Meadville to Sheridge
|
REMARKS: BOM!! Buyers flaked at the final
hour.Chic updated contemporary situated at the end of a peaceful
cul-de-sac. The Updated kitchen with stylish center isle offers Viking
appliances, stone countertops, and tasteful glass tile accents. Enjoy
this casual SoCal lifestyle with the living room, dining area and
kitchen all open and accessible to the backyard. 3rd bedroom is
outfitted with a wall of built-in cabinetry and could function well as a
den. Generous master suite also has access to the garden. This is an
easy commute to the city or the valley, yet it feels like being miles
away from the traffic and the noise. Roscomare School is another bonus.

|
| ROOMS: Dining Area,Living |
| OCC/SHOW: Keybox |
OH:
11/10/2013 (1:00PM-4:00PM)
|
| LP: $995,000 |
DOM/CDOM: 67/67 |
LD: 09/03/2013 |
|
OLP: $1,050,000 |
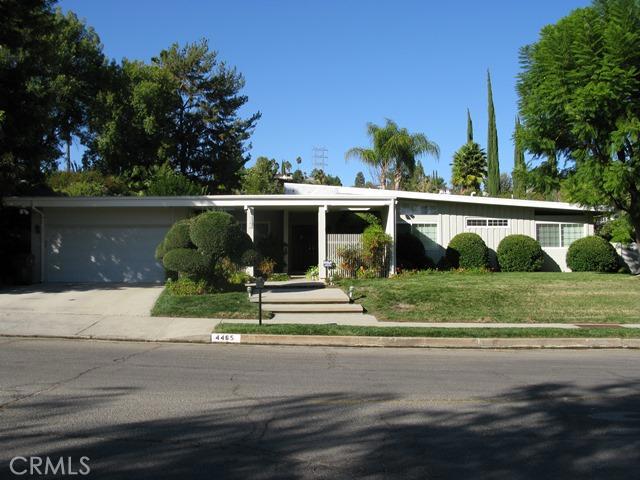
|
RES-SFR:
4465 Nogales Drive , Tarzana ,CA
91356
|
MLS#: SR13224076CN |
LP: $949,000
|
| AREA: (60)Tarzana |
STATUS:
A
|
VIEW: No |
MAP:

|
| STYLE: |
YB: 1964 |
BR: 3 |
BA: 3.00 |
| APN:
2177-010-002
|
ZONE: |
HOD: $0.00 |
STORIES: |
APX SF: 2,990/PR |
| LSE: No |
GH: N/A |
POOL: Yes |
APX LDM: |
APX LSZ: 11,896/PR |
| LOP: |
PUD: |
FIREPL: |
PKGT: 2 |
PKGC: |
|
DIRECTIONS:
|
REMARKS: First time on the market in decades!
This is a very enchanting, one level contemporary. French doors lead to
a perfect yard for entertaining. The den has a beautiful rock
fireplace adding warmth to the perfect home. The interior has been
updated throughout the years. This house is priced to sell. Please
don't miss this rare opportunity!

|
| ROOMS: |
| OCC/SHOW: Appointment Only |
OH:
11/10/2013 (1:00PM-4:00PM)
|
| LP: $949,000 |
DOM/CDOM: 7/7 |
LD: 11/02/2013 |
|
OLP: $949,000 |
|
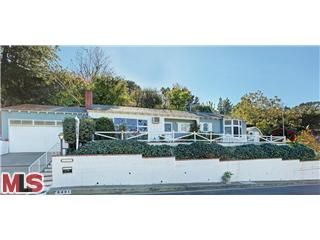
|
RES-SFR:
3401 CAMINO DE LA CUMBRE , SHERMAN OAKS ,CA
91423
|
MLS#: 13-715771 |
LP: $799,000
|
| AREA: (72)Sherman Oaks |
STATUS:
A
|
VIEW: Yes |
MAP:
 562/A7
562/A7
|
| STYLE: Traditional |
YB: 1954 |
BR: 2 |
BA: 2.00 |
| APN:
2274-022-043
|
ZONE: LARE15 |
HOD: $0.00 |
STORIES: 1 |
APX SF: 1,428/VN |
| LSE: No |
GH: N/A |
POOL: No |
APX LDM: |
APX LSZ: 7,412/VN |
| LOP: No |
PUD: No |
FIREPL: 2 |
PKGT: 2 |
PKGC: 2 |
|
DIRECTIONS: Just north of Mulholland. Beverly Glen to Coy to Camino De La Cumbre
|
REMARKS: Famed Roscomare Road School District.
Quietly tucked away in the highly sought after Sherman Oaks hills just
below Mulholland Drive is this secluded 2+2 starter home. A great
alternative to condominium living, there are hardwood floors almost
throughout, wonderful character-rich high-beamed ceilings, 2 fireplaces,
imported custom wood-paneling from England, and a superb master with a
walk-in closet. Large open kitchen with direct access from the garage.
Beautiful hand-made stained glass windows adorn the front of the house. A
covered brick patio and expansive wooden deck are great for
entertaining. Conveniently located between the valley and the Westside
around the corner from the Beverly Glen Center where you will find a
multitude of restaurants, jazz club, coffee, market and many more.

|
| ROOMS: Family,Living,Master Bedroom,Patio Enclosed,Patio Open,Walk-In Closet |
| OCC/SHOW: Appointment w/List. Office,Listing Agent Accompanies |
OH:
11/10/2013 (1:00PM-4:00PM)
|
| LP: $799,000 |
DOM/CDOM: 8/8 |
LD: 11/01/2013 |
|
OLP: $799,000 |
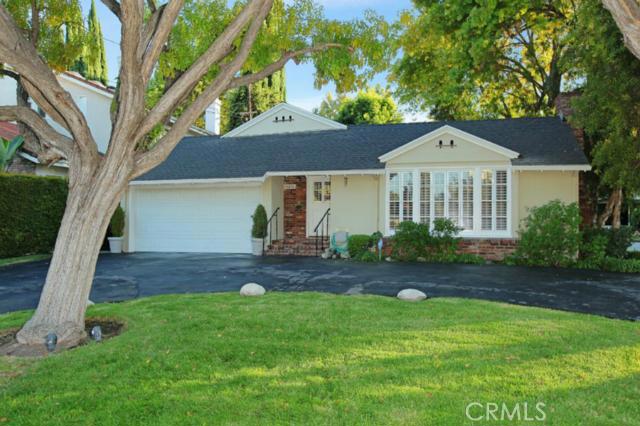
|
RES-SFR:
15250 Sutton Street , Sherman Oaks ,CA
91403
|
MLS#: SR13215984CN |
LP: $749,000
|
| AREA: (72)Sherman Oaks |
STATUS:
A
|
VIEW: No |
MAP:

|
| STYLE: Traditional |
YB: 1951 |
BR: 2 |
BA: 2.00 |
| APN:
2276-023-012
|
ZONE: |
HOD: $0.00 |
STORIES: |
APX SF: 1,342/PR |
| LSE: No |
GH: N/A |
POOL: No |
APX LDM: |
APX LSZ: 5,527/PR |
| LOP: |
PUD: |
FIREPL: |
PKGT: 2 |
PKGC: |
|
DIRECTIONS: Southeast corner of Saugus and Sutton South of Ventura and East of Sepulveda
|
REMARKS: Charming Traditional home with amazing
curb appeal located in a sought after area of Sherman Oaks. You are
walking distance to Whole Foods, Sherman Oaks Galleria, ArcLight
theatres, shopping and numerous restaurants. When you enter the front
door you are greeted by a spacious open floor plan with an abundance of
natural light. There are newly refinished hardwood floors throughout
the entire house, fresh paint, recessed lighting and copper plumbing.
The welcoming living room has a brick and custom wood mantel fireplace,
high ceilings and beautiful plantation shutters. The formal dining room
is open to the kitchen and the living room with plantation shutters
looking out to a wonderful outdoor patio. The bright and open kitchen
has high ceilings with a cozy breakfast nook. There is a laundry room
area just off the kitchen. The two bedrooms are generous in size and
also have beautiful plantation shutters. The backyard is private and
lush with greenery and a large patio perfect for entertaining. The house
is situated on an expansive corner lot on a wonderful tree lined street
with a circular driveway for extra parking.

|
| ROOMS: Dining,Living |
| OCC/SHOW: Go Direct,Supra Lock Box |
OH:
11/10/2013 (1:00PM-4:00PM)
|
| LP: $749,000 |
DOM/CDOM: 17/17 |
LD: 10/23/2013 |
|
OLP: $789,000 |














