 |
| 3530 Royal Woods Drive, Sherman Oaks - Edward H. Fickett, FAIA, 1961 - $1,149,999 |
There are 20 open house listings for mid-century modern homes in the
hills of Sherman Oaks, Encino and Tarzana for tomorrow. Out of the 20, 6 are new listings. I always enjoy reviewing the homes in the hills of Sherman Oaks, Encino and Tarzana, as I always find homes designed by architect,
Edward H. Fickett,
FAIA. This week, there are two Fickett homes worth taking a look. The first listing is a home located in the area of Royal Woods, Sherman Oaks. In the early 1960s, Fickett continued his relationships with builders and developers of the Sepulveda Pass, hence Royal Woods. The 4 bedroom and 3 bathroom 1961 mid-century modern home with pool is currently being offered for $1,149,999.
 |
| 3419 Woodcliff Road, Sherman Oaks - Edward H. FIckett, FAIA, 1956 - $799,000 |
The second of the Fickett homes on the market worth taking a look is 3419 Woodcliff Road. The 3 bedroom and 2 bathroom modern is being offered for $799,000, which is a great price for the place. It does need some loving and attention, but it can be a swinging pad once again!
The weather forecast for April 14 looks to be a cooler day with
temperatures only reaching the lower 60s. Look for a partly cloudy day,
so bring a jacket! Sunset is at 7:24pm.

|
RES-SFR:
4570 Charmion Lane , Encino ,CA
91316
|
MLS#: SR13061137CN |
LP: $3,995,000
|
| AREA: (62)Encino |
STATUS:
A
|
VIEW: Yes |
MAP:

|
| STYLE: Spanish |
YB: 1964 |
BR: 7 |
BA: 10.00 |
| APN:
2290-026-022
|
ZONE: lara |
HOD: $0.00 |
STORIES: 2 |
APX SF: 7,058/PR |
| LSE: No |
GH: N/A |
POOL: Yes |
APX LDM: |
APX LSZ: 61,620/OT |
| LOP: |
PUD: |
FIREPL: |
PKGT: 2 |
PKGC: |
|
DIRECTIONS: Louise to Quesan to Halton to Charmion
|
REMARKS: Spectacular Montecito Spanish
w/unobstructed jetliner views from nearly every rm. Recently remodeled
w/great attention to detail, this designer done gated Tennis court
estate is graced by stylish sophistication. One of a kind home offers
grand scale common rms enhanced by gleaming wd flrs, oversized moldings
& walls of glass that showcase explosive views. Interior features
include a liv rm w/frplc, frml dine rm w/frplc, media rm, temp
controlled wine cellar, library w/frplc, coffered ceilings &
beautiful cstm cabs, fam rm & a gorgeous kit w/marble cntr isl,
Viking apls & Caesarstone cntrs. Refined elegance continues in the
mstr retreat w/frplc, huge prof organized walk-in, blcny & a
palatial spa quality bath w/frplc, bubble jet tub, rain head shower
& dual water closets. The relaxing grnds embody Calif living at its
finest. Lush grnds feature a sparkling pool, lit tennis court, built-in
bbq, pergola, roof top patio, fountain & outdr living area w/sauna,
dbl .75 baths & storage rm. Additional amenities include a wonderful
courtyard entry, mud rm, two chic powder rms, dbl staircases, gst ste,
maid?s qtrs, numerous built-ins, 4 secondary upstairs bedrms & a
paved motor court. Price includeds apx 22,000 sq ft parcel. **Agents,
please see confidential remarks.

|
| ROOMS: Cabana,Dining,Entry,Family,Guest-Maids Quarters,Home Theatre,Jack And Jill,Library/Study,Living,Patio Open,Wine Cellar |
| OCC/SHOW: Appointment Only,Listing Agent Accompanies |
OH:
04/14/2013 (1:00PM-4:00PM)
|
| LP: $3,995,000 |
DOM/CDOM: 5/147 |
LD: 04/08/2013 |
|
OLP: $3,995,000 |

|
RES-SFR:
3960 Alomar Drive , Sherman Oaks ,CA
91423
|
MLS#: SR13000810CN |
LP: $2,990,000
|
| AREA: (72)Sherman Oaks |
STATUS:
A
|
VIEW: Yes |
MAP:

|
| STYLE: Traditional |
YB: 1952 |
BR: 5 |
BA: 4.00 |
| APN:
2385-007-016
|
ZONE: LARE 15 |
HOD: $0.00 |
STORIES: |
APX SF: 4,498/PR |
| LSE: No |
GH: N/A |
POOL: Yes |
APX LDM: |
APX LSZ: 95,400 |
| LOP: |
PUD: |
FIREPL: |
PKGT: 6 |
PKGC: |
|
DIRECTIONS: 3 blocks South of Ventura and West of Longridge
|
REMARKS: Old Hollywood Traditional in Exclusive
Longridge Estates ,Sherman Oaks. This one of a kind custom built home
sits on 2.19 Acres and is one of the largest lots in the area. Located
in the most desireable neighborhoods in the San Fernando Valley, South
of Ventura and close to the Westside,Hollywood,Beverly Hills and Burbank
Studios. Spectacular Views from nearly every room, plus unsurpassed
privacy, tranquility in a serene setting. Includes your own private
orchard with over 200 fruit trees with many avacados.Private gated drive
leads to this wonderful Old World Charmer. This Character Rich 5
bedroom Custom has 4 bathrooms, formal dine, huge den or great room,
spectacular game room, separate guest room plus enclosed swimmers pool
with his and her's bath plus kitchen. The home is accented with hardwood
floors,wood beams and 2 large fireplaces. Excellent parking for several
cars. Close to shopping, the best schools and the finest eateries.
First time on the market... This is an Estate Sale and this home has
unlimited potential, ideal for owner or developer. This property wont
last!!!. Must see today!!!

|
| ROOMS: Bonus,Den,Dining,Living |
| OCC/SHOW: Appointment Only,Call LA 1,Supra Lock Box |
OH:
04/14/2013 (1:30PM-4:30PM)
|
| LP: $2,990,000 |
DOM/CDOM: 99/99 |
LD: 01/03/2013 |
|
OLP: $3,490,000 |
|
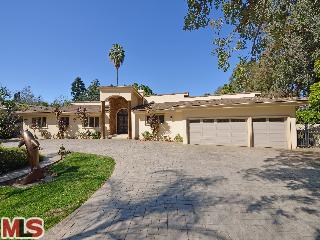
|
RES-SFR:
4865 LOUISE AVE , ENCINO ,CA
91316
|
MLS#: 13-654757 |
LP: $2,295,000
|
| AREA: (62)Encino |
STATUS:
A
|
VIEW: No |
MAP:
 561/C4
561/C4
|
| STYLE: Mediterranean |
YB: 1967 |
BR: 6 |
BA: 6.50 |
| APN:
2290-002-003
|
ZONE: LARA |
HOD: $0.00 |
STORIES: 1 |
APX SF: 5,000/OW |
| LSE: |
GH: N/A |
POOL: Yes |
APX LDM: |
APX LSZ: 20,123/VN |
| LOP: |
PUD: |
FIREPL: |
PKGT: 7 |
PKGC: |
|
DIRECTIONS: South of Ventura Boulevard, West of Hayvenhurst
|
REMARKS: Great location South of Ventura
Boulevard close to shops, restaurants and entertainment. gated and
private, circular driveway with direct access 3 car garage. House
recently remodeled with wide open floor plan, double Master suites,
chef's kitchen with center island and upgraded stainless steel
appliances. Gorgeous large back yard, perfect for entertaining. BBQ
area, guest house with bath, cabana and large heated pool and spa. Main
house is 5+5.5

|
| ROOMS: Guest House |
| OCC/SHOW: Call LA 1 |
OH:
04/14/2013 (2:00PM-5:00PM)
|
| LP: $2,295,000 |
DOM/CDOM: 44/44 |
LD: 02/28/2013 |
|
OLP: $2,395,000 |

|
RES-SFR:
4435 Petit Avenue , Encino ,CA
91436
|
MLS#: 13003916VC |
LP: $2,095,000
|
| AREA: (62)Encino |
STATUS:
A
|
VIEW: Yes |
MAP:
 561/D4
561/D4
|
| STYLE: |
YB: 1963 |
BR: 3 |
BA: 3.00 |
| APN:
2289-028-015
|
ZONE: R |
HOD: $0.00 |
STORIES: 0 |
APX SF: 4,040/PR |
| LSE: No |
GH: N/A |
POOL: |
APX LDM: |
APX LSZ: 67,768 |
| LOP: |
PUD: |
FIREPL: |
PKGT: 0 |
PKGC: 0 |
|
DIRECTIONS: Go South on Petit from Ventua Blvd.
Look for private driveway on the West side of street just after Libbit.
The home is at the top of the hill on right side.
|
REMARKS: Sitting up high in the Encino Hills, yet
close to the Blvd, this luxurious mid century architectural find offers
sweeping views of the SF Valley. Entertainer's dream with seamless
blend of indoor & outdoor living with huge floor to ceiling windows
allowing sun light to flood the spacious interior while providing
magnificent panoramic views of the city below. A well lit design
complements its contemporary style. The home features 3 very large
bedrooms with a private study (possible 4th bedroom), updated kitchen,
lavish master bath with spa tub and bathrooms all dripping with granite
& marble countertops. Family room with wet bar, formal living room,
formal dining, putting green, and cantilevered front deck all provide
magnificent views of the city lights at night. Swimming pool
(surrounded by house and hillside), & deck offer a VERY private
swimming and sunbathing experience. Full size tennis court and
citrus/avocado fruit tree orchard complete this one of a kind home.

|
| ROOMS: Dining |
| OCC/SHOW: 24-hr Notice,Call LA 1,Call Listing Office,Owner |
OH:
04/14/2013 (2:00PM-4:00PM)
|
| LP: $2,095,000 |
DOM/CDOM: 19/19 |
LD: 03/25/2013 |
|
OLP: $2,950,000 |

|
RES-SFR:
19544 Wells Drive , Tarzana ,CA
91356
|
MLS#: SR13035543CN |
LP: $1,499,000
|
| AREA: (60)Tarzana |
STATUS:
A
|
VIEW: Yes |
MAP:

|
| STYLE: Cape Cod |
YB: 1953 |
BR: 4 |
BA: 3.00 |
| APN:
2175-011-008
|
ZONE: RALA |
HOD: $0.00 |
STORIES: |
APX SF: 2,881/PR |
| LSE: No |
GH: N/A |
POOL: Yes |
APX LDM: |
APX LSZ: 23,342/PR |
| LOP: |
PUD: |
FIREPL: |
PKGT: 2 |
PKGC: |
|
DIRECTIONS: Go South on Shirley from Ventura Blvd, make right - West 1/2 block.
|
REMARKS: Reduced $100,000! Gorgeous and re-done 1
level traditional with amazing use of fine woods and stone.
Designer-perfect upgraded baths and windows. Redone gourmet chef's
kitchen with Viking stainless appliances. Beautiful views from the
property- especially from the front yard (with a relaxing porch).
Striking high ceilings and gorgeous wood floors, designers carpets,
plantation shutters,2 fireplaces, French doors,an outside Viking
kitchen,and a charming covered patio. Updated pool with spa and
waterfall,private garden. Gated property with circular drive. Too much
to mention. Updated roof , zoned central air/heat, 2 water heaters, spa
in master suite, tons of custom cabinetry and built-ins. Immaculately
maintained.This is definitely a " fall in love" home. 4th bedroom could
be a theater,home office, or second family room.

|
| ROOMS: Attic,Dining,Family,Formal Entry,Living,Patio Covered,Patio Open,Separate Family Room,Utility |
| OCC/SHOW: 24-hr Notice,Appointment Only,Call LA 1 |
OH:
04/14/2013 (2:00PM-5:00PM)
|
| LP: $1,499,000 |
DOM/CDOM: 43/43 |
LD: 03/01/2013 |
|
OLP: $1,599,000 |
|
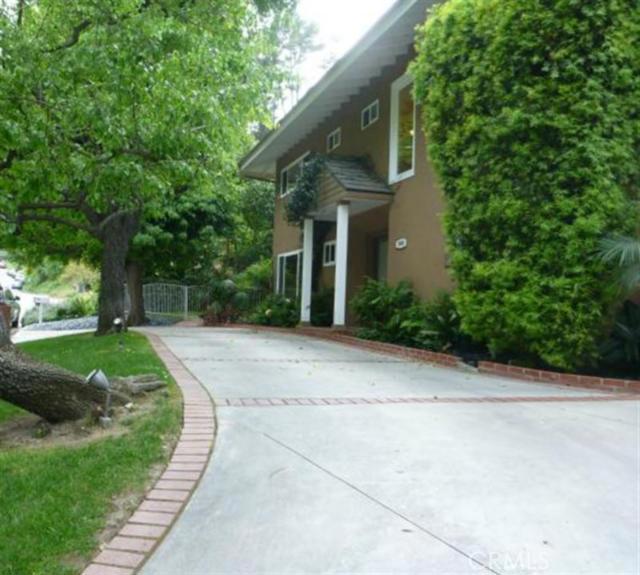
|
RES-SFR:
3805 Benedict Canyon Lane , Sherman Oaks ,CA
91423
|
MLS#: SR13003129CN |
LP: $1,439,000
|
| AREA: (72)Sherman Oaks |
STATUS:
A
|
VIEW: Yes |
MAP:

|
| STYLE: Contemporary |
YB: 1963 |
BR: 5 |
BA: 4.00 |
| APN:
2272-017-002
|
ZONE: |
HOD: $0.00 |
STORIES: |
APX SF: 3,300/SE |
| LSE: No |
GH: N/A |
POOL: No |
APX LDM: |
APX LSZ: 9,357/PR |
| LOP: |
PUD: |
FIREPL: |
PKGT: 4 |
PKGC: |
|
DIRECTIONS: South of Ventura on Woodman, Right on Valley Vista, quick left on Benedict Canyon...1/2 mile up canyon
|
REMARKS: Privacy and Serenity! Private, woodsey,
canyon location on dead-end street of all multi-million dollar homes.
Stunning 2-story contemporary house remodeled in 2007. Endless
features....granite, bamboo, circular drive, travertine, grassy yard
with lush surrounding foliage. This house is about location...and FEEL.
Come see it to understand--we're open every Sunday!

|
| ROOMS: Living |
| OCC/SHOW: Call First,Call LA 1,Combo Lock Box,See Remarks,Supra Lock Box |
OH:
04/14/2013 (2:00PM-5:00PM)
|
| LP: $1,439,000 |
DOM/CDOM: 94/94 |
LD: 01/09/2013 |
|
OLP: $1,529,000 |

|
RES-SFR:
3649 Meadville Drive , Sherman Oaks ,CA
91403
|
MLS#: SR13028255CN |
LP: $1,399,999
|
| AREA: (72)Sherman Oaks |
STATUS:
A
|
VIEW: Yes |
MAP:

|
| STYLE: |
YB: 1956 |
BR: 4 |
BA: 4.00 |
| APN:
2279-018-011
|
ZONE: |
HOD: $0.00 |
STORIES: |
APX SF: 2,933/PR |
| LSE: No |
GH: N/A |
POOL: Yes |
APX LDM: |
APX LSZ: 14,526/PR |
| LOP: |
PUD: |
FIREPL: |
PKGT: 2 |
PKGC: |
|
DIRECTIONS: Woodcliff Rd to Meadville Dr
|
REMARKS: Light and bright Contemporary nestled in
the Sherman Oaks hills on a peaceful 14,000+ square foot lot. Close to
Mulholland Dr. and convenient to the Westside & studios. Fabulously
remodeled from top to bottom! Open floor plan with generous sized living
room. Beautiful master overlooking gardens and pool plus three
secondary bedrooms and 3.5 remodeled baths. Private home office with
fireplace & built-ins and a den leading out to a courtyard for
"alfresco" dining. Patios surrounded by tropical landscaping make this a
true oasis. Cook?s kitchen with granite counters, custom maple cabinets
and top of the line appliances. Tiger cut oak hardwood floors
throughout public areas. French doors lead to pool, courtyard or
relaxing patios w/a sylvan garden path.

|
| ROOMS: Breakfast Bar,Den,Guest-Maids Quarters,Living,Patio Covered |
| OCC/SHOW: Appointment Only |
OH:
04/14/2013 (2:00PM-5:00PM)
|
| LP: $1,399,999 |
DOM/CDOM: 51/51 |
LD: 02/21/2013 |
|
OLP: $1,499,000 |

|
RES-SFR:
3450 Castlewoods Place , Sherman Oaks ,CA
91403
|
MLS#: SR13032000CN |
LP: $1,275,000
|
| AREA: (72)Sherman Oaks |
STATUS:
A
|
VIEW: Yes |
MAP:
 561/G7
561/G7
|
| STYLE: Contemporary |
YB: 1962 |
BR: 4 |
BA: 4.00 |
| APN:
2280-024-055
|
ZONE: LARE15 |
HOD: $0.00 |
STORIES: 2 |
APX SF: 3,772/PR |
| LSE: No |
GH: N/A |
POOL: Yes |
APX LDM: |
APX LSZ: 12,197/PR |
| LOP: |
PUD: |
FIREPL: |
PKGT: 2 |
PKGC: |
|
DIRECTIONS: Royal Woods, East of Sepulveda at Valley Meadow
|
REMARKS: Royal Woods stunning contemporary, set
up on a knoll at a corner cul-de-sac. This spacious contemporary,
redesigned by Architect Gus Duffy in the early 1980's, has an open floor
plan. This is a true entertainer's home with step down living room
featuring a stately fireplace with a raised hearth, framed by wonderful
built-ins. Open from the living room, a breathtaking sun/garden room
boasts walls of glass with retractable awning that leads to a sparkling
pool and lushly planted easy slope hillside. The kitchen contains ebony
granite counters, wood cabinets, sunny breakfast area and abundant
pantry space that continues into the adjacent laundry room. A
comfortable den creates a lovely media experience. Guests will enjoy
their own quarters in the downstairs bedroom with full bath. A
spectacular master suite offers a custom wood beamed, vaulted ceiling
built ins, dressing room and large terrace overlooking the pool area.
An expansive second bedroom has distant mountaintop views. Excellent
storage found throughout the home, including custom built-ins, in the
garage.

|
| ROOMS: Den,Family,Formal Entry,Guest-Maids Quarters,Jack And Jill,Living,Sun |
| OCC/SHOW: 24-hr Notice,Appointment Only,Call LA 1,Do Not Contact Occupant |
OH:
04/14/2013 (2:00PM-5:00PM)
|
| LP: $1,275,000 |
DOM/CDOM: 33/33 |
LD: 02/27/2013 |
|
OLP: $1,349,000 |
|
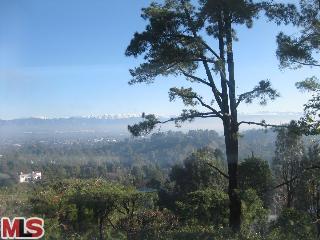
|
RES-SFR:
4626 MONARCA DR , TARZANA ,CA
91356
|
MLS#: 13-661483 |
LP: $1,249,000
|
| AREA: (60)Tarzana |
STATUS:
A
|
VIEW: Yes |
MAP:
 560/F4
560/F4
|
| STYLE: Contemporary |
YB: 1965 |
BR: 5 |
BA: 3.00 |
| APN:
2178-027-015
|
ZONE: LARA |
HOD: $0.00 |
STORIES: 2 |
APX SF: 3,016/AS |
| LSE: No |
GH: N/A |
POOL: Yes |
APX LDM: |
APX LSZ: 18,861/AS |
| LOP: No |
PUD: No |
FIREPL: 1 |
PKGT: 6 |
PKGC: 2 |
|
DIRECTIONS: Winnetka to Wells to Corbin-rt to Rosita -lft to Ellenita rght to Monarca
|
REMARKS: SPECTACULAR UNOBSTRUCTED VIEW HOME. SOB
CUL-DE- SAC 5 BEDROOM BEAUTY. 2 STORY ENTRY,VAULTED CEILING WITH CROWN
MOLDINGS,RECESSED LTS,BREKFAST NOOK,HRDWD FLOORS, 3 MARBLE
BATHS,PLANTATION SHUTTERS, RAISED STONE DECK,POOL & SPA.
ENTERTAINER's PARADISE.

|
| ROOMS: Breakfast,Den,Dining,Living,Pantry,Patio Open,Service Entrance |
| OCC/SHOW: Call LA 1,Listing Agent Accompanies |
OH:
04/14/2013 (2:00AM-5:00PM)
|
| LP: $1,249,000 |
DOM/CDOM: 12/12 |
LD: 04/01/2013 |
|
OLP: $1,249,000 |
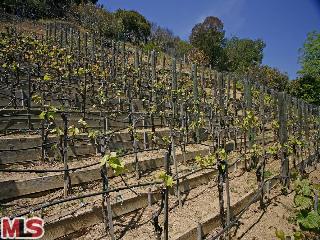
|
RES-SFR:
3901 BALLINA CANYON RD , ENCINO ,CA
91436
|
MLS#: 13-662553 |
LP: $1,199,000
|
| AREA: (62)Encino |
STATUS:
A
|
VIEW: Yes |
MAP:
 561/E6
561/E6
|
| STYLE: Traditional |
YB: 1960 |
BR: 3 |
BA: 3.00 |
| APN:
2293-004-034
|
ZONE: LARE15 |
HOD: $0.00 |
STORIES: 1 |
APX SF: 2,316/AS |
| LSE: |
GH: N/A |
POOL: No |
APX LDM: |
APX LSZ: 27,222/AS |
| LOP: |
PUD: |
FIREPL: |
PKGT: |
PKGC: |
|
DIRECTIONS: South of Ventura Blvd. just west of Hayvenhurst, best to GPS, thanks!
|
REMARKS: Spectacular traditional on over HALF
ACRE… with VINEYARD! Yes, you read correctly, this one-of-a-kind gem
boasts a mature vineyard carved/tiered brilliantly into the hillside,
where resting below is a huge ½ acre (apx) mostly-flat yard offering
endless possibilities for expansion and/or adding a pool (buyer to
verify w/city). Boasts 3 BD+3 BA, 2,316 ft (apx), great light, open
floor plan, living room, den, master bedroom w/gorgeous updated bathroom
ensuite (all taking in the vineyard & grounds). Formal dining,
kitchen w/island, 2 fireplaces, wood floors, 2-car attached garage,
utility room. One of the most highly sought after neighborhoods in
Encino, and just up the street from Lanai School. This property is
truly one of a kind, and will go quickly.

|
| ROOMS: Other |
| OCC/SHOW: Supra Lock Box,Vacant |
OH:
04/14/2013 (2:00PM-5:00PM)
|
| LP: $1,199,000 |
DOM/CDOM: 9/9 |
LD: 04/04/2013 |
|
OLP: $1,199,000 |
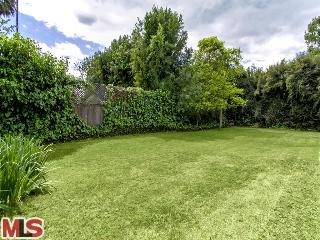
|
RES-SFR:
14640 GREENLEAF ST , SHERMAN OAKS ,CA
91403
|
MLS#: 13-663753 |
LP: $1,199,000
|
| AREA: (72)Sherman Oaks |
STATUS:
A
|
VIEW: No |
MAP:
 561/J5
561/J5
|
| STYLE: Traditional |
YB: 1949 |
BR: 4 |
BA: 3.00 |
| APN:
2276-017-008
|
ZONE: LARE11 |
HOD: $0.00 |
STORIES: 1 |
APX SF: 2,589/AS |
| LSE: |
GH: N/A |
POOL: No |
APX LDM: 85x197/AS |
APX LSZ: 16,709/AS |
| LOP: |
PUD: |
FIREPL: |
PKGT: 3 |
PKGC: |
|
DIRECTIONS: South on Kester from Ventura, East on Greenleaf to subject, or South on Cedros from Ventura, West on Greenleaf to subject.
|
REMARKS: Fabulous opportunity to remodel this
wonderful South of the Boulevard residence, in prime Sherman Oaks. This
very well built home features a thoughtful, family friendly floor plan
with center hall entry flanked by inviting formal living and dining room
complete with detailed molding and wainscoting. A galley style kitchen
w/ laundry room, ¾ bath and maids connects to the family room nicely,
featuring custom wood paneling, wood burning fireplace and provides
accesses to the enormous yard. Optional office or 4th bedroom, separate
master suite towards the rear of the home, good sized front bedroom and
sizeable hall bath all can be easily updated. Separate 3 car parking
garage with utility room and impressive grounds. Bring your imagination
and your contractor to this wonderful property and create something
special.

|
| ROOMS: Breakfast Area,Den/Office,Dining,Family,Formal Entry,Separate Maids Qtrs,Walk-In Closet |
| OCC/SHOW: Call LA 1 |
OH:
04/13/2013 (2:00PM-5:00PM)
|
| LP: $1,199,000 |
DOM/CDOM: 4/4 |
LD: 04/09/2013 |
|
OLP: $1,199,000 |
|

|
RES-SFR:
3530 Royal Woods Drive , Sherman Oaks ,CA
91403
|
MLS#: SR13003079CN |
LP: $1,149,999
|
| AREA: (72)Sherman Oaks |
STATUS:
A
|
VIEW: Yes |
MAP:
 561/G7
561/G7
|
| STYLE: Other |
YB: 1961 |
BR: 4 |
BA: 3.00 |
| APN:
2280-014-021
|
ZONE: |
HOD: $0.00 |
STORIES: 1 |
APX SF: 3,108/PR |
| LSE: No |
GH: N/A |
POOL: Yes |
APX LDM: |
APX LSZ: 16,101/PR |
| LOP: |
PUD: |
FIREPL: |
PKGT: 4 |
PKGC: |
|
DIRECTIONS:
|
REMARKS: Spacious mid-century remodeled gated
estate, located in the heart of the Royal Woods district of Sherman
Oaks! Minutes from the Westside, Beverly Hills, and the Southern
Valley. Walk through 4 comfortable bedrooms, 3 relaxing bathrooms, and
into a very large living room. On your right, the outdoors, the
backyard, beautiful landscaping, a sparkling pool and spa. On your
left, an open informal dining room, while straight ahead, through a
double fireplace, we?re in the den/office/reading/family room, and then
stepping out onto the large patio. Come back inside. Don?t miss the
beautifully architected kitchen, with Energy Efficient appliances, and a
separate breakfast area featuring amazing city views, day and night!

|
| ROOMS: Breakfast Bar,Family,Jack And Jill,Library/Study,Living |
| OCC/SHOW: Appointment Only,Call LA 1 |
OH:
04/14/2013 (1:00AM-4:00PM)
|
| LP: $1,149,999 |
DOM/CDOM: 97/97 |
LD: 01/06/2013 |
|
OLP: $1,199,000 |
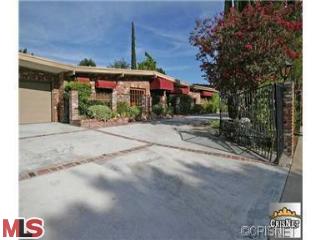
|
RES-SFR:
4510 EL CABALLERO DR , TARZANA ,CA
91356
|
MLS#: 13-653585 |
LP: $1,099,000
|
| AREA: (60)Tarzana |
STATUS:
A
|
VIEW: No |
MAP:
 560/H4
560/H4
|
| STYLE: Hacienda |
YB: 1961 |
BR: 4 |
BA: 4.00 |
| APN:
2177-010-022
|
ZONE: LARE11 |
HOD: $0.00 |
STORIES: 1 |
APX SF: 2,829/VN |
| LSE: Yes |
GH: N/A |
POOL: No |
APX LDM: |
APX LSZ: 11,148/AS |
| LOP: |
PUD: |
FIREPL: |
PKGT: |
PKGC: |
|
DIRECTIONS: Reseda Blvd South, Right on Rosita, Left on El Caballero
|
REMARKS: SOUTH OF THE BLVD - TARZANA
ENTERTAINER'S PARADISE!! Gated one-story home with a half-circle
driveway in one of the finest areas of Tarzana! This 4 bedroom/4 bath
open floor plan home boast high-ceilings, over-sized living, dining and
family room. A double-sided fireplace separates the living room and
dining room; giving both rooms a great ambiance. Newer Master Bath has a
huge marble spa. Other features include: Hardwood Floors, French Doors
& Windows, Large backyard with beautiful pool & spa. Close to
Braemar and El Caballero Country Clubs and Great Schools!!!

|
| ROOMS: Breakfast Area,Den,Den/Office,Dining Area,Entry,Family,Guest-Maids Quarters,Master Bedroom,Pantry |
| OCC/SHOW: 24-hr Notice |
OH:
04/14/2013 (2:00AM-5:00PM)
|
| LP: $1,099,000 |
DOM/CDOM: 50/50 |
LD: 02/22/2013 |
|
OLP: $1,099,000 |
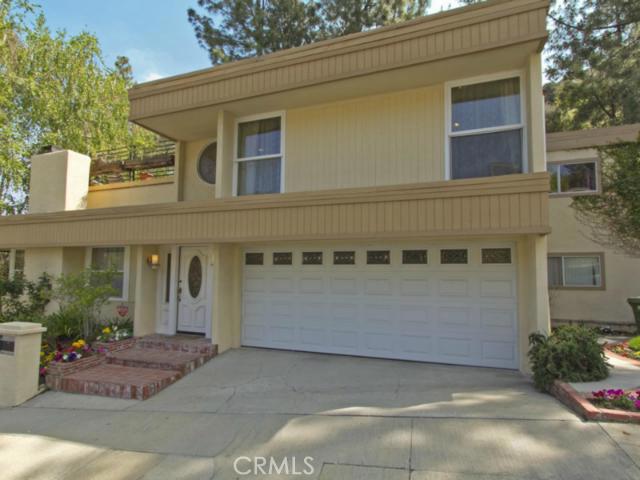
|
RES-SFR:
17040 Escalon Drive , Encino ,CA
91436
|
MLS#: SR13058087CN |
LP: $1,090,000
|
| AREA: (62)Encino |
STATUS:
A
|
VIEW: Yes |
MAP:
 561/D6
561/D6
|
| STYLE: Contemporary |
YB: 1966 |
BR: 5 |
BA: 5.00 |
| APN:
2287-002-020
|
ZONE: LARE15 |
HOD: $0.00 |
STORIES: |
APX SF: 2,606/PR |
| LSE: No |
GH: N/A |
POOL: No |
APX LDM: |
APX LSZ: 15,323/PR |
| LOP: |
PUD: |
FIREPL: |
PKGT: 2 |
PKGC: |
|
DIRECTIONS: S on Hayvenhurst Ave, Right on Escalon Dr
|
REMARKS: Framed in a designer color palette and
located in a prime Encino pocket South of Ventura is this 5 bedroom
Traditional home with contemporary flair. The formal entry gives way to a
light and airy floor plan that features a large living room with high
ceiling, crown moldings, a marble fireplace and built-in entertainment
center. There is a formal dining area, a sun room overlooking the lush
back yard, and a fabulous remodeled granite kitchen showcasing a bay
window and newly refinished cabinets and opening onto the
family/breakfast room. The spacious master suite offers a remodeled
marble bath and walk-in closet. Two of the three upstairs secondary
bedrooms have remodeled baths and private balconies with charming "tree
house" views of the rear yard. There is a private viewing deck upstairs
that is your own private getaway with magnificent Valley views. The
tropical like yard is highlighted by a play area, gazebo, a spa and huge
patio for entertaining. This special home is in close proximity to the
Westside and situated in the coveted Lanai Road School district.

|
| ROOMS: Breakfast Bar,Dining,Family,Guest-Maids Quarters,Living,Patio Open |
| OCC/SHOW: Appointment Only,Call LA 1 |
OH:
04/14/2013 (2:00PM-5:00PM)
|
| LP: $1,090,000 |
DOM/CDOM: 10/10 |
LD: 04/03/2013 |
|
OLP: $1,090,000 |
|
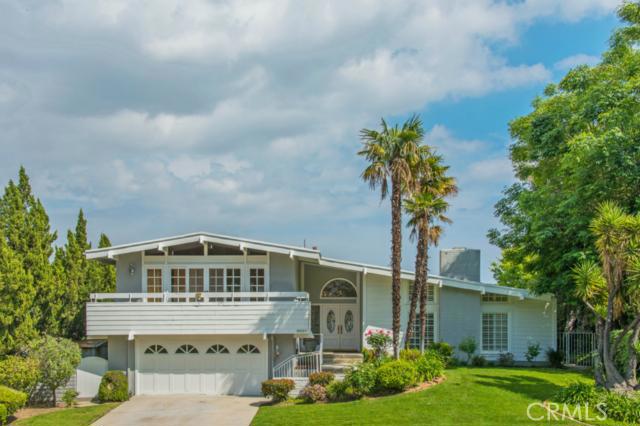
|
RES-SFR:
19650 Greenbriar Drive , Tarzana ,CA
91356
|
MLS#: SR13061263CN |
LP: $899,000
|
| AREA: (60)Tarzana |
STATUS:
A
|
VIEW: Yes |
MAP:

|
| STYLE: Traditional |
YB: 1968 |
BR: 3 |
BA: 3.00 |
| APN:
2180-010-015
|
ZONE: |
HOD: $0.00 |
STORIES: |
APX SF: 2,516/PR |
| LSE: No |
GH: N/A |
POOL: Yes |
APX LDM: |
APX LSZ: 17,765/PR |
| LOP: |
PUD: |
FIREPL: |
PKGT: 2 |
PKGC: |
|
DIRECTIONS: Vanalden south to Greenbriar turn right
|
REMARKS: Charming and bright, this view home has
three bedrooms, three baths and is storybook special. A beveled &
etched double door entry welcomes you to the main level with a spacious
step-down living room, fireplace, pitched ceilings and plantation
shutters. An oversized formal dining room with architectural touches and
French Windows takes advantage of truly amazing views. A beautiful
large eat-in kitchen with newer appliances and a pass through to the
outside for entertaining is also on the main level. Three bedrooms are
upstairs including a master suite, with pitched ceilings, dressing area
and balcony. A huge remodeled family room includes recessed lighting,
custom built-ins, wood flooring, wainscoting, wet bar, ? bath, laundry
room and French doors to access the pool and patio area. The garage has
been converted and includes a game room that can accommodate a pool
table and guest room/office. Additional amenities include newer roof,
newer paint, newer A/C, and mostly new windows. The yard is entertainer
friendly with built-in BBQ, Gazebo, grassy area, sparkling pool and 180
degree views that include city lights, sunrises and mountains. This is a
very special home and first time on the market since original purchase.
A true gem to call home..

|
| ROOMS: Cabana,Dining |
| OCC/SHOW: Appointment Only |
OH:
04/14/2013 (2:00PM-5:00PM)
|
| LP: $899,000 |
DOM/CDOM: 5/5 |
LD: 04/08/2013 |
|
OLP: $899,000 |
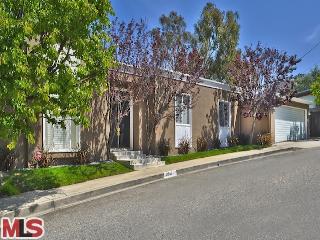
|
RES-SFR:
3340 SCADLOCK LN , SHERMAN OAKS ,CA
91403
|
MLS#: 13-663945 |
LP: $849,000
|
| AREA: (72)Sherman Oaks |
STATUS:
A
|
VIEW: Yes |
MAP:
 561/H7
561/H7
|
| STYLE: Mid-Century |
YB: 1961 |
BR: 2 |
BA: 2.00 |
| APN:
2279-028-010
|
ZONE: LARE15 |
HOD: $0.00 |
STORIES: 1 |
APX SF: 1,631/AS |
| LSE: |
GH: N/A |
POOL: Yes |
APX LDM: |
APX LSZ: 8,517/AS |
| LOP: |
PUD: |
FIREPL: |
PKGT: |
PKGC: |
|
DIRECTIONS: Muhlholland to Longbow to Scadlock
|
REMARKS: THE ULTIMATE IN CALIFORNIA LIVING!
SOPHISTICATED, ONE STORY, MID-CENTURY WITH OPEN CONCEPT FLOOR PLAN &
CLEAN LINES CELEBRATING ITS 1960'S ARCHITECTURE. WALLS OF GLASS LOOK
OUT TO THE SPARKLING POOL AND INTOXICATING PANORAMIC VIEWS. COOKS
KITCHEN WITH CUSTOM RICH MAPLE CABINETRY AND GENEROUS COUNTERS IN
GLEAMING GRANITE. LUXURIOUS MASTER SUITE WITH FRENCH DOORS LEADING TO
PRIVATE DECK OVERLOOKING THE CITY. CUSTOMIZED MASTER CLOSET AND
REMODELED BATH WITH DUAL SINKS AND SHOWER HEADS AND GREAT SOAKING TUB.
SOARING CEILINGS, PRISTINE, NEWLY REFINISHED WOOD FLOORS, RECESSED
LIGHTING WITH DESIGNATED SPOTS FOR ART AND HARDWOOD FLOORS COMPLETE THIS
HOME. GREAT LOCATION. MINUTES TO WESTSIDE.

|
| ROOMS: Formal Entry,Master Bedroom |
| OCC/SHOW: 24-hr Notice,Appointment Only,Call LA 1,Listing Agent Accompanies |
OH:
04/14/2013 (2:00PM-5:00PM)
|
| LP: $849,000 |
DOM/CDOM: 3/3 |
LD: 04/10/2013 |
|
OLP: $849,000 |
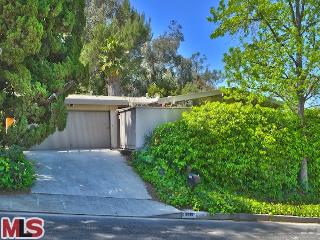
|
RES-SFR:
3419 WOODCLIFF RD , SHERMAN OAKS ,CA
91403
|
MLS#: 13-664559 |
LP: $799,000
|
| AREA: (72)Sherman Oaks |
STATUS:
A
|
VIEW: Yes |
MAP:
 561/H7
561/H7
|
| STYLE: Mid-Century |
YB: 1956 |
BR: 3 |
BA: 2.00 |
| APN:
2279-025-006
|
ZONE: LARE15 |
HOD: $0.00 |
STORIES: 1 |
APX SF: 1,762/AS |
| LSE: No |
GH: N/A |
POOL: No |
APX LDM: 80x120/VN |
APX LSZ: 9,599/AS |
| LOP: No |
PUD: No |
FIREPL: 1 |
PKGT: 2 |
PKGC: 2 |
|
DIRECTIONS: North of Mulholland Drive, East of Roscomare Road
|
REMARKS: One level Mid Century Modern with
private yard and views. Hardwood floors, high ceilings and walls of
glass. Spacious light filled rooms, kitchen opens to the dining area and
looks out to the patio and gardens. Living room has a fireplace and
high ceilings. Great architectural details, 2 car attached garage with
direct entry. Seconds to Mulholland Drive and a short commute to the
Westside.

|
| ROOMS: Dining Area,Living |
| OCC/SHOW: Listing Agent Accompanies |
OH:
04/14/2013 (2:00PM-5:00PM)
|
| LP: $799,000 |
DOM/CDOM: 1/1 |
LD: 04/12/2013 |
|
OLP: $799,000 |
|

|
RES-SFR:
13561 Rand Drive , Sherman Oaks ,CA
91423
|
MLS#: SR13062442CN |
LP: $699,000
|
| AREA: (72)Sherman Oaks |
STATUS:
A
|
VIEW: Yes |
MAP:
 562/C6
562/C6
|
| STYLE: Traditional |
YB: 1952 |
BR: 2 |
BA: 1.00 |
| APN:
2386-022-003
|
ZONE: |
HOD: $0.00 |
STORIES: |
APX SF: 1,057/PR |
| LSE: No |
GH: N/A |
POOL: No |
APX LDM: |
APX LSZ: 4,787/PR |
| LOP: |
PUD: |
FIREPL: |
PKGT: 2 |
PKGC: |
|
DIRECTIONS:
|
REMARKS: Gated and set below the street you will
find this inviting South of the boulevard traditional home with
incredible panoramic mountain, canyon and valley views from almost every
room. The double door entry opens to an inviting living room with high
exposed beam ceilings, wood burning fireplace, sparkling hard wood
floors and canyon views. The French doors off the living room open to a
newer wood deck that wraps around the back of the home revealing more of
the tree top and jet liner views. The kitchen features, tile floors,
Granite counters and beautiful stone back-splash, dining area plus a
breakfast bar. Both the guest and master bedroom continue with the high
exposed beam ceilings and hard wood flooring. The updated bathroom
includes double sinks, tile flooring and counter tops and a shower/bath
combo with rain shower head. Off the master bedroom and through the
French doors there is a wood deck and a multiple level back yard with
lots of grassy areas and stone pathways plus a Jacuzzi spa tub and lots
of room to expand the house.

|
| ROOMS: Living |
| OCC/SHOW: Appointment Only,Call LA 1,Listing Agent Accompanies |
OH:
04/14/2013 (2:00PM-5:00PM)
|
| LP: $699,000 |
DOM/CDOM: 5/5 |
LD: 04/08/2013 |
|
OLP: $699,000 |

|
RES-SFR:
3620 Sheridge Drive , Sherman Oaks ,CA
91403
|
MLS#: SR13041435CN |
LP: $699,000
|
| AREA: (72)Sherman Oaks |
STATUS:
A
|
VIEW: No |
MAP:

|
| STYLE: |
YB: 1956 |
BR: 2 |
BA: 2.00 |
| APN:
2279-006-014
|
ZONE: |
HOD: $0.00 |
STORIES: |
APX SF: 1,826/PR |
| LSE: No |
GH: N/A |
POOL: No |
APX LDM: |
APX LSZ: 16,741/PR |
| LOP: |
PUD: |
FIREPL: |
PKGT: 3 |
PKGC: |
|
DIRECTIONS:
|
REMARKS: Premium location in the hills of Sherman
Oaks at the end of a cul de sac 2+2 with den that has a closet and can
be used as a third bedroom, excellent floor plan, large rooms, very
handsome over sized flagstone fireplace, tons of light. You cannot beat
this location! House needs some updating and professional foundation
work, great price for a project like this - deal needs to be all cash -
no showings until 4/8/13 - house is being cleaned and prepared for
showings

|
| ROOMS: |
| OCC/SHOW: Other,See Remarks |
OH:
04/14/2013 (2:00PM-5:00PM)
|
| LP: $699,000 |
DOM/CDOM: 44/44 |
LD: 02/10/2013 |
|
OLP: $699,000 |

|
RES-SFR:
17951 Rosita Street , Encino ,CA
91316
|
MLS#: SR13048822CN |
LP: $599,000
|
| AREA: (62)Encino |
STATUS:
A
|
VIEW: No |
MAP:

|
| STYLE: Traditional |
YB: 1950 |
BR: 3 |
BA: 2.00 |
| APN:
2182-014-005
|
ZONE: LAR1 |
HOD: $0.00 |
STORIES: 1 |
APX SF: 1,105/PR |
| LSE: No |
GH: N/A |
POOL: Yes |
APX LDM: |
APX LSZ: 5,250/PR |
| LOP: |
PUD: |
FIREPL: |
PKGT: 2 |
PKGC: |
|
DIRECTIONS: Valley Vista to Zelzah So., to Rosita
|
REMARKS: Back on the market! Sold first week out
with multiple offers. !!!Sweet entry opens to striking living room with
sophisticated dark wood floors accented by crisp white wood mantle over
fireplace. Airy and light rooms graced with tasteful window treatments.
Sedate, soothing, color choices throughout this delightful home.
Newer vanity and fixtures in the full bath, as well as the half bath.
Great cook's kitchen with granite counter tops, stainless steel
appliances and honey colored cabinets overlooks sparkling pool.
Adjacent dining area opens to wood deck with retractable canvas awning.
Enjoy casual California indoor-outdoor lifestyle just in time for
summer. Wonderful location on a lovely street south of Ventura Blvd in
Encino makes this a great find. Let the fun begin!

|
| ROOMS: Other |
| OCC/SHOW: Appointment Only,Call LA 1 |
OH:
04/14/2013 (2:00PM-5:00PM)
|
| LP: $599,000 |
DOM/CDOM: 23/23 |
LD: 03/21/2013 |
|
OLP: $599,000 |























No comments:
Post a Comment
hang in there. modernhomeslosangeles just needs a quick peek before uploading your comment. in the meantime, have a modern day!