 |
| 17872 Tramonto Dr, Pacific Palisades - 1956 - $3,395,000 |
Tomorrow, there are 25 open house listings for mid-century modern homes
located in Brentwood, Bel Air, Beverly Hills, Beverly Hills Post Office
and Pacific Palisades, including zip codes 90049, 90077, 90210 and
90272. The beautiful mid-century modern with modest facade located at 17872 Tramonto Drive is a welcome surprise once through the front entrance. The 5 bedroom and 3.5 bath modern is being offered for $3,395,000.
Also, for those who are akin to Deco and Moderne architecture, 16185 Alcima Avenue in Pacific Palisades has many showcase appointments. The home built in 1949 is being offered for $1,997,000 for the 4 bedroom and 3 bathroom modern. Be sure to stop by.
 |
| 16185 Alcima Avenue, Pacific Palisades - 1949 - $1,997,000 |
The weather forecast for April 14 looks to be a cooler day with
temperatures only reaching the lower 60s. Look for a partly cloudy day,
so bring a jacket! Sunset is at 7:24pm.
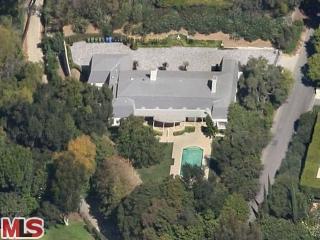
|
RES-SFR:
347 ST CLOUD RD , LOS ANGELES ,CA
90077
|
MLS#: 13-647479 |
LP: $9,900,000
|
| AREA: (4)Bel Air - Holmby Hills |
STATUS:
A
|
VIEW: No |
MAP:
 592/B7
592/B7
|
| STYLE: French |
YB: 1959 |
BR: 5 |
BA: 4.00 |
| APN:
4362-018-001
|
ZONE: LARE20 |
HOD: $0.00 |
STORIES: 2 |
APX SF: 3,982/AS |
| LSE: No |
GH: None |
POOL: No |
APX LDM: |
APX LSZ: 32,974/AS |
| LOP: No |
PUD: |
FIREPL: 3 |
PKGT: 8 |
PKGC: 3 |
|
DIRECTIONS: Sunset to Bel Air East Gate to St. Cloud
|
REMARKS: Located in prime Lower Bel Air through
the prestigious East gate on arguably one of the best streets.
Surrounded by multi-million dollar estates. Gated and sited on approx.
3/4 acres of mostly flat, expansive park like grounds with mature
landscaping and pool. Remodel the existing one story French Regency
style estate or build new. Excellent potential and opportunity.

|
| ROOMS: Dining,Family,Living,Patio Covered,Powder,Service Entrance |
| OCC/SHOW: Appointment w/List. Office |
OH:
04/14/2013 (2:00PM-5:00PM)
|
| LP: $9,900,000 |
DOM/CDOM: 79/623 |
LD: 01/24/2013 |
|
OLP: $9,900,000 |
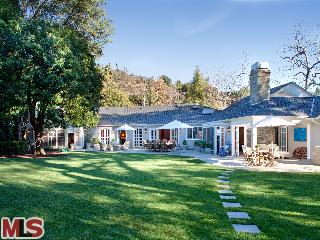
|
RES-SFR:
9617 ARROWOOD DR , BEVERLY HILLS ,CA
90210
|
MLS#: 13-648949 |
LP: $3,995,000
|
| AREA: (2)Beverly Hills Post Office |
STATUS:
A
|
VIEW: Yes |
MAP:
 592/F3
592/F3
|
| STYLE: Country French |
YB: 1955 |
BR: 3 |
BA: 3.50 |
| APN:
4387-022-017
|
ZONE: LARE15 |
HOD: $0.00 |
STORIES: 0 |
APX SF: 4,292/AS |
| LSE: |
GH: N/A |
POOL: No |
APX LDM: |
APX LSZ: 26,078/AS |
| LOP: |
PUD: |
FIREPL: |
PKGT: 6 |
PKGC: |
|
DIRECTIONS: North of Heather
|
REMARKS: Strikingly attractive Traditional
presides over a football field-sized green lawn. Enter cul-de-sac
street, then the private motorcourt for access to this special
residential realm. Meticulous care of construction is evident, from the
enormous Kit opening to a Lodge-like Fam Rm to the beamed ceilings in
both Dining Rm & formal Liv Rm. Many main rms are warmed by frpl -4
inside & large firepit outside for roasting marshmallows. Paneled
Library Ofc is a special place to concentrate or read. Spacious Mstr
Suite opens to terrace & yard & offers dual walk in closets plus
unforgettable bth & ladies vanity. Beyond the huge lawn lies a
separate pro soundproof Music Studio

|
| ROOMS: Breakfast,Center Hall,Dining,Library/Study,Living,Pantry,Patio Covered,Patio Open,Powder,Service Entrance,Studio |
| OCC/SHOW: 24-hr Notice,Appointment w/List. Office |
OH:
04/14/2013 (2:00PM-5:00PM)
|
| LP: $3,995,000 |
DOM/CDOM: 48/48 |
LD: 02/01/2013 |
|
OLP: $3,995,000 |
|
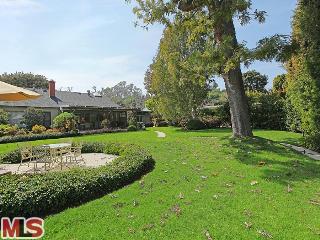
|
RES-SFR:
530 HOMEWOOD RD , LOS ANGELES ,CA
90049
|
MLS#: 13-662551 |
LP: $3,995,000
|
| AREA: (6)Brentwood |
STATUS:
A
|
VIEW: Yes |
MAP:
 631/F2
631/F2
|
| STYLE: Mid-Century |
YB: 1950 |
BR: 4 |
BA: 3.50 |
| APN:
4426-037-008
|
ZONE: LARE15 |
HOD: $0.00 |
STORIES: 1 |
APX SF: 2,977/VN |
| LSE: |
GH: N/A |
POOL: No |
APX LDM: |
APX LSZ: 16,167/VN |
| LOP: |
PUD: |
FIREPL: |
PKGT: |
PKGC: |
|
DIRECTIONS: North of Sunset off Kenter
|
REMARKS: Classic 1950's single story designed by
Matlin & Dvoretzky AIA home on an enormous, flat lot on one of
Brentwood's finest streets. Enter through the front door to be greeted
by gorgeous hardwood and a view straight on through a huge wall of glass
onto an enormous park like backyard. Yard is truly an incredible
environment complete with walking path, island patio and lush, mature
landscaping. This home brings you back in time to the Fab 50's style
of living including a family room with post/beam architecture, open
floor plan and beautifully restored original floors. Home has 4
bedrooms, 3.5 bathrooms including maids quarters. Spacious master suite
also has walls of glass looking onto the lush yard. Living room with
fireplace adds warmth and a great flow for indoor/outdoor entertaining.
Enjoy true California living just a short drive from the beach, great
restaurants and boutique shopping in the village.

|
| ROOMS: Bar,Dining,Dressing Area,Family,Living,Master Bedroom,Powder |
| OCC/SHOW: Appointment w/List. Office |
OH:
04/14/2013 (2:00PM-5:00PM)
|
| LP: $3,995,000 |
DOM/CDOM: 9/9 |
LD: 04/04/2013 |
|
OLP: $3,995,000 |
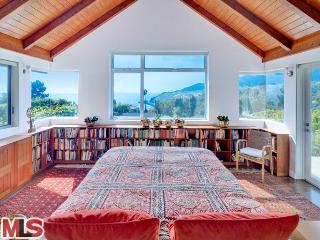
|
RES-SFR:
17872 TRAMONTO DR , PACIFIC PALISADES ,CA
90272
|
MLS#: 13-661553 |
LP: $3,395,000
|
| AREA: (15)Pacific Palisades |
STATUS:
A
|
VIEW: Yes |
MAP:
 630/F5
630/F5
|
| STYLE: Architectural |
YB: 1956 |
BR: 5 |
BA: 3.50 |
| APN:
4416-017-031
|
ZONE: LAR1 |
HOD: $0.00 |
STORIES: 2 |
APX SF: 3,511/AS |
| LSE: |
GH: None |
POOL: No |
APX LDM: |
APX LSZ: 5,330/OT |
| LOP: |
PUD: |
FIREPL: 2 |
PKGT: |
PKGC: 2 |
|
DIRECTIONS: Sunset/Los Leones/Tramanto
|
REMARKS: Enter this unique home through a private
and lush courtyard to experience sweeping ocean, whitewater, coastline
and mountain views. This sophisticated and friendly architectural
property was totally remodeled and substantially expanded in 2009 by
renowned architect Susan Fleiss. Special features include wonderful
indoor-outdoor entertainment flow to a deck with sensational ocean
views; wood beam ceilings; stone fireplace; Brazilian Cherry floors;
kitchen with Thermador appliances; Caeserstone counters and solid walnut
cabinetry. Stunning master bedroom suite with cathedral wood ceilings
features ocean views including from shower, custom walk-in closet with
built-ins. Limestone counters and Ann Sacks tiles in baths. Downstairs
has 4 additional bedrooms and family room with fireplace and access to
the flat grassy yard. Property has solar electricity. Please see private
remarks.

|
| ROOMS: Breakfast Area,Dining Area,Family,Living,Patio Covered |
| OCC/SHOW: 24-hr Notice,Call LA 1,Call Listing Office,Listing Agent Accompanies |
OH:
04/14/2013 (2:00PM-5:00PM)
|
| LP: $3,395,000 |
DOM/CDOM: 12/12 |
LD: 04/01/2013 |
|
OLP: $3,395,000 |
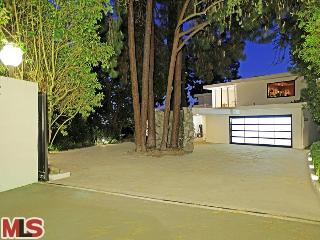
|
RES-SFR:
13360 JAVA DR , BEVERLY HILLS ,CA
90210
|
MLS#: 13-663939 |
LP: $2,995,000
|
| AREA: (2)Beverly Hills Post Office |
STATUS:
A
|
VIEW: Yes |
MAP:
 562/D7
562/D7
|
| STYLE: Contemporary |
YB: 1964 |
BR: 4 |
BA: 4.00 |
| APN:
4385-004-005
|
ZONE: LARE40 |
HOD: $0.00 |
STORIES: 2 |
APX SF: 4,654/OW |
| LSE: |
GH: N/A |
POOL: Yes |
APX LDM: |
APX LSZ: 57,930/OT |
| LOP: |
PUD: |
FIREPL: 2 |
PKGT: 2 |
PKGC: |
|
DIRECTIONS: South of Mulholland, East of Benedict Canyon
|
REMARKS: NEW LISTING - NEW AGENT ! The story
unfolds beyond the gates of this ultra private hideaway at the end of a
private cul de sac w this spectacular architectural home just waiting
for your touches to enhance the already astounding beauty w 270 degree
views to the ocean. The circular motor court, fountains & uber chic
landscaping are met by crisp lines & fine interior finishes. A grand
entry w staircase surrounded by glass, leads to the formal living room
with fireplace & French doors that open to the pool & spa -
perfect for entertaining or moments of repose. The home features a
chef's kitchen w high end appliances & a perfect workspace flow
leading to a sun-lit dining area. Neatly tucked away from the public
spaces is a spacious master suite w spa bath overlooking scenic views! 3
more bedrooms & baths + maids can host family or guests w ease,
whilst the upper entertainment level consists of a media room, 10-foot
bar & custom screening room.

|
| ROOMS: Bar,Bonus,Breakfast Bar,Den,Dining Area,Family,Living,Media,Office,Patio Open,Powder,Sound Studio |
| OCC/SHOW: Appointment w/List. Office |
OH:
04/14/2013 (2:00PM-5:00PM)
|
| LP: $2,995,000 |
DOM/CDOM: 3/532 |
LD: 04/10/2013 |
|
OLP: $2,995,000 |
|
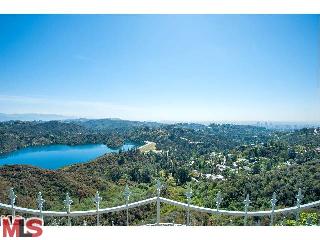
|
RES-SFR:
2020 STRADELLA RD , LOS ANGELES ,CA
90077
|
MLS#: 12-618157 |
LP: $2,950,000
|
| AREA: (4)Bel Air - Holmby Hills |
STATUS:
A
|
VIEW: Yes |
MAP:
 591/H3
591/H3
|
| STYLE: Cottage |
YB: 1955 |
BR: 3 |
BA: 2.00 |
| APN:
4377-032-005
|
ZONE: LARE15 |
HOD: $0.00 |
STORIES: 1 |
APX SF: 3,490/OW |
| LSE: |
GH: None |
POOL: Yes |
APX LDM: |
APX LSZ: 28,880/AS |
| LOP: |
PUD: |
FIREPL: |
PKGT: |
PKGC: 2 |
|
DIRECTIONS: north of Sunset, west of Beverly Glen
|
REMARKS: View! View! View! A single story
charming cottage-style home in Bel-Air with the ultimate views of Los
Angeles and Catalina. The living room features a fireplace with hardwood
floors throughout the house, where the large den (which is not included
in the square footage) looks out to lush landscape and 4 large
fountains facing the vast views of the city, all the while the house
overlooks the reservoir that is nestled in the canyon. The kitchen, with
eating area, has brand new stainless steel appliances and unique rose
quartz counter tops and finished with great mahogany wood like tile
floors. The backyard has several levels. On the primary there is a pool
and a rooftop deck over the lower guest house. The second level features
a vast deck for entertaining, and a great guest house (also not
included in the sq.ft). It features a full bathroom, a full service bar,
dishwasher, disposal and frig., view the fireworks from Disney &
Universal in the evenings!

|
| ROOMS: Bar,Basement,Breakfast Area,Den,Dining,Living,Sun |
| OCC/SHOW: 24-hr Notice,Call LA 1,Listing Agent Accompanies |
OH:
04/14/2013 (12:00PM-5:00PM)
|
| LP: $2,950,000 |
DOM/CDOM: 243/243 |
LD: 08/10/2012 |
|
OLP: $4,500,000 |
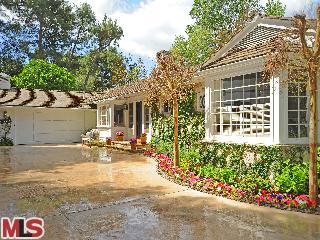
|
RES-SFR:
1020 N NORMAN PL , LOS ANGELES ,CA
90049
|
MLS#: 13-664243 |
LP: $2,849,000
|
| AREA: (6)Brentwood |
STATUS:
A
|
VIEW: Yes |
MAP:
 591/G7
591/G7
|
| STYLE: Traditional |
YB: 1952 |
BR: 5 |
BA: 5.50 |
| APN:
4429-010-002
|
ZONE: LARE40 |
HOD: $0.00 |
STORIES: 1 |
APX SF: 3,340/VN |
| LSE: |
GH: N/A |
POOL: No |
APX LDM: |
APX LSZ: 24,865/AS |
| LOP: |
PUD: |
FIREPL: |
PKGT: |
PKGC: |
|
DIRECTIONS: Sunset, North on Kenter appx. 1 mile, turn right on Norman Place
|
REMARKS: BW's Best offering North of Sunset.
Gated with long private drive, this one-story Country Traditional with
Tennis Court, play area and patio is the perfect home. Bright open
living spaces include large Living Room, large Family Room, large Formal
Dining Room and generous eat-in Kitchen with loads of storage. Flexible
floor plan with Three to Four Bedrooms + maid's room + 5.5 Baths.
Master Suite offers His and Her Baths and walk-in closet. Abundant
custom features incl. HW floors, moldings, built-in cabinetry along and
charm throughout. Come home to a true country in the city ambiance.
Close proximity to hiking, Mt. St. Mary, and minutes to freeway,
shopping and all the luxury Brentwood has to offer.

|
| ROOMS: Breakfast Area,Dining,Family,Living,Pantry,Patio Open,Powder,Service Entrance |
| OCC/SHOW: 24-hr Notice,Appointment Only,Call LA 1 |
OH:
04/14/2013 (2:00PM-5:00PM)
|
| LP: $2,849,000 |
DOM/CDOM: 2/2 |
LD: 04/11/2013 |
|
OLP: $2,849,000 |
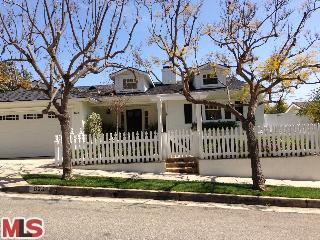
|
RES-SFR:
826 LAS LOMAS AVE , PACIFIC PALISADES ,CA
90272
|
MLS#: 13-662711 |
LP: $2,695,000
|
| AREA: (15)Pacific Palisades |
STATUS:
A
|
VIEW: Yes |
MAP:
 630/J5
630/J5
|
| STYLE: Traditional |
YB: 1953 |
BR: 3 |
BA: 4.00 |
| APN:
4420-002-015
|
ZONE: LAR1 |
HOD: $0.00 |
STORIES: 2 |
APX SF: |
| LSE: No |
GH: None |
POOL: Yes |
APX LDM: |
APX LSZ: 5,933/AP |
| LOP: No |
PUD: No |
FIREPL: 3 |
PKGT: |
PKGC: 2 |
|
DIRECTIONS: Sunset West to Las Lomas turn right located 1/2 block up on left.
|
REMARKS: No expense spared in the 2011 remodel of
this private custom retreat. 1700 add'l sq ft of 3-level entertaining
terraces provide year-round indoor-outdoor living complete with bi-fold
patio doors, dining, conversation and exercise areas, infrared heaters,
soundsystem, built-in BBQ, outdoor stone fireplace w/ TV and romantic
curtained cabana off master. Solid distressed oak floors throughout.
Living/dining room w/ fireplace, vaulted ceiling, built in bookcase w/
library ladder. Large chef's kitchen with top of the line appliances,
custom cabinetry, honed black granite counters, farmhouse sink. Master
features Carrera marble fireplace and bath with steam shower, towel
warmer and custom closets. Den has custom walnut desk/entertainment
unit, fireplace and surround sound system. Automated solar heated salt
water lap pool with stone fountain. Quality detail and materials
throughout. This house is a 10!

|
| ROOMS: Basement,Den,Family,Formal
Entry,Gym,Living,Master Bedroom,Pantry,Patio Covered,Patio
Open,Powder,Walk-In Closet,Walk-In Pantry |
| OCC/SHOW: Agent or Owner to be
Present,Alarm on Property,Animal/Pets on Property,Appointment w/List.
Office,Call Listing Office,Listing Agent Accompanies |
OH:
04/14/2013 (1:00AM-5:00PM)
|
| LP: $2,695,000 |
DOM/CDOM: 8/8 |
LD: 04/05/2013 |
|
OLP: $2,695,000 |
|
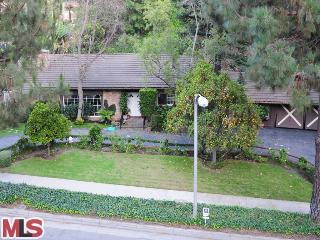
|
RES-SFR:
1130 COLDWATER CANYON DR , BEVERLY HILLS ,CA
90210
|
MLS#: 13-649403 |
LP: $2,595,000
|
| AREA: (1)Beverly Hills |
STATUS:
A
|
VIEW: Yes |
MAP:
 592/F5
592/F5
|
| STYLE: Ranch |
YB: 1951 |
BR: 4 |
BA: 4.50 |
| APN:
4350-015-039
|
ZONE: BHR1* |
HOD: $0.00 |
STORIES: 1 |
APX SF: 2,690/AS |
| LSE: No |
GH: N/A |
POOL: Yes |
APX LDM: 125x157/AS |
APX LSZ: 20,120/AS |
| LOP: |
PUD: |
FIREPL: 2 |
PKGT: 9 |
PKGC: 2 |
|
DIRECTIONS: North on Beverly Drive from Sunset.
Turn left on Coldwater, and continue north for approx 1/2 mile. Home is
on east side of street.
|
REMARKS: Comfortable family, 4 bdrm ranch style
home set back from the street on a circular driveway with easy in &
out access in desirable Beverly Hills School District. Wonderful curb
appeal is created with lots of lush greenery & fruit trees. Enter
through double doors into a large foyer w/hardwood floors, recessed
lights & high ceilings. This home offers a unique floor plan with
several rooms that overlook the stone patio, backyard and pool. French
doors & wood beamed ceilings thruout home! Wood paneling surrounds
the huge living rm fireplace with sitting bench. Kitchen with breakfast
area. Huge laundry room with loads of storage. Two separate powder
rooms. Enormous family room with French doors leading to stone patio
surrounding beautiful pool & outside built-in stone & brick
covered cooking area. Ample storage of all kinds, including linen
cupboards & closet space. Lush Private Hillside. Parking for 9 cars.
New carpeting & paint! Close to Coldwater Cyn Park.

|
| ROOMS: Bar,Breakfast Area,Powder |
| OCC/SHOW: 24-hr Notice,Listing Agent Accompanies |
OH:
04/14/2013 (2:00PM-5:00PM)
|
| LP: $2,595,000 |
DOM/CDOM: 68/68 |
LD: 02/04/2013 |
|
OLP: $2,595,000 |

|
RES-SFR:
1020 N NORMAN PL , LOS ANGELES ,CA
90049
|
MLS#: 13-664243 |
LP: $2,849,000
|
| AREA: (6)Brentwood |
STATUS:
A
|
VIEW: Yes |
MAP:
 591/G7
591/G7
|
| STYLE: Traditional |
YB: 1952 |
BR: 5 |
BA: 5.50 |
| APN:
4429-010-002
|
ZONE: LARE40 |
HOD: $0.00 |
STORIES: 1 |
APX SF: 3,340/VN |
| LSE: |
GH: N/A |
POOL: No |
APX LDM: |
APX LSZ: 24,865/AS |
| LOP: |
PUD: |
FIREPL: |
PKGT: |
PKGC: |
|
DIRECTIONS: Sunset, North on Kenter appx. 1 mile, turn right on Norman Place
|
REMARKS: BW's Best offering North of Sunset.
Gated with long private drive, this one-story Country Traditional with
Tennis Court, play area and patio is the perfect home. Bright open
living spaces include large Living Room, large Family Room, large Formal
Dining Room and generous eat-in Kitchen with loads of storage. Flexible
floor plan with Three to Four Bedrooms + maid's room + 5.5 Baths.
Master Suite offers His and Her Baths and walk-in closet. Abundant
custom features incl. HW floors, moldings, built-in cabinetry along and
charm throughout. Come home to a true country in the city ambiance.
Close proximity to hiking, Mt. St. Mary, and minutes to freeway,
shopping and all the luxury Brentwood has to offer.

|
| ROOMS: Breakfast Area,Dining,Family,Living,Pantry,Patio Open,Powder,Service Entrance |
| OCC/SHOW: 24-hr Notice,Appointment Only,Call LA 1 |
OH:
04/14/2013 (2:00PM-5:00PM)
|
| LP: $2,849,000 |
DOM/CDOM: 2/2 |
LD: 04/11/2013 |
|
OLP: $2,849,000 |

|
RES-SFR:
826 LAS LOMAS AVE , PACIFIC PALISADES ,CA
90272
|
MLS#: 13-662711 |
LP: $2,695,000
|
| AREA: (15)Pacific Palisades |
STATUS:
A
|
VIEW: Yes |
MAP:
 630/J5
630/J5
|
| STYLE: Traditional |
YB: 1953 |
BR: 3 |
BA: 4.00 |
| APN:
4420-002-015
|
ZONE: LAR1 |
HOD: $0.00 |
STORIES: 2 |
APX SF: |
| LSE: No |
GH: None |
POOL: Yes |
APX LDM: |
APX LSZ: 5,933/AP |
| LOP: No |
PUD: No |
FIREPL: 3 |
PKGT: |
PKGC: 2 |
|
DIRECTIONS: Sunset West to Las Lomas turn right located 1/2 block up on left.
|
REMARKS: No expense spared in the 2011 remodel of
this private custom retreat. 1700 add'l sq ft of 3-level entertaining
terraces provide year-round indoor-outdoor living complete with bi-fold
patio doors, dining, conversation and exercise areas, infrared heaters,
soundsystem, built-in BBQ, outdoor stone fireplace w/ TV and romantic
curtained cabana off master. Solid distressed oak floors throughout.
Living/dining room w/ fireplace, vaulted ceiling, built in bookcase w/
library ladder. Large chef's kitchen with top of the line appliances,
custom cabinetry, honed black granite counters, farmhouse sink. Master
features Carrera marble fireplace and bath with steam shower, towel
warmer and custom closets. Den has custom walnut desk/entertainment
unit, fireplace and surround sound system. Automated solar heated salt
water lap pool with stone fountain. Quality detail and materials
throughout. This house is a 10!

|
| ROOMS: Basement,Den,Family,Formal
Entry,Gym,Living,Master Bedroom,Pantry,Patio Covered,Patio
Open,Powder,Walk-In Closet,Walk-In Pantry |
| OCC/SHOW: Agent or Owner to be
Present,Alarm on Property,Animal/Pets on Property,Appointment w/List.
Office,Call Listing Office,Listing Agent Accompanies |
OH:
04/14/2013 (1:00AM-5:00PM)
|
| LP: $2,695,000 |
DOM/CDOM: 8/8 |
LD: 04/05/2013 |
|
OLP: $2,695,000 |
|

|
RES-SFR:
1130 COLDWATER CANYON DR , BEVERLY HILLS ,CA
90210
|
MLS#: 13-649403 |
LP: $2,595,000
|
| AREA: (1)Beverly Hills |
STATUS:
A
|
VIEW: Yes |
MAP:
 592/F5
592/F5
|
| STYLE: Ranch |
YB: 1951 |
BR: 4 |
BA: 4.50 |
| APN:
4350-015-039
|
ZONE: BHR1* |
HOD: $0.00 |
STORIES: 1 |
APX SF: 2,690/AS |
| LSE: No |
GH: N/A |
POOL: Yes |
APX LDM: 125x157/AS |
APX LSZ: 20,120/AS |
| LOP: |
PUD: |
FIREPL: 2 |
PKGT: 9 |
PKGC: 2 |
|
DIRECTIONS: North on Beverly Drive from Sunset.
Turn left on Coldwater, and continue north for approx 1/2 mile. Home is
on east side of street.
|
REMARKS: Comfortable family, 4 bdrm ranch style
home set back from the street on a circular driveway with easy in &
out access in desirable Beverly Hills School District. Wonderful curb
appeal is created with lots of lush greenery & fruit trees. Enter
through double doors into a large foyer w/hardwood floors, recessed
lights & high ceilings. This home offers a unique floor plan with
several rooms that overlook the stone patio, backyard and pool. French
doors & wood beamed ceilings thruout home! Wood paneling surrounds
the huge living rm fireplace with sitting bench. Kitchen with breakfast
area. Huge laundry room with loads of storage. Two separate powder
rooms. Enormous family room with French doors leading to stone patio
surrounding beautiful pool & outside built-in stone & brick
covered cooking area. Ample storage of all kinds, including linen
cupboards & closet space. Lush Private Hillside. Parking for 9 cars.
New carpeting & paint! Close to Coldwater Cyn Park.

|
| ROOMS: Bar,Breakfast Area,Powder |
| OCC/SHOW: 24-hr Notice,Listing Agent Accompanies |
OH:
04/14/2013 (2:00PM-5:00PM)
|
| LP: $2,595,000 |
DOM/CDOM: 68/68 |
LD: 02/04/2013 |
|
OLP: $2,595,000 |
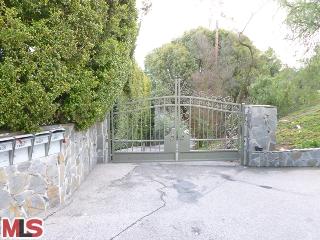
|
|
RES-SFR:
14601 MULHOLLAND DR , BEL AIR ,CA
90077
|
MLS#: 13-644361 |
LP: $1,695,000
|
| AREA: (4)Bel Air - Holmby Hills |
STATUS:
A
|
VIEW: Yes |
MAP:
 562/A7
562/A7
|
| STYLE: Traditional |
YB: 1956 |
BR: 3 |
BA: 4.00 |
| APN:
2275-025-003
|
ZONE: LARE40 |
HOD: $0.00 |
STORIES: 1 |
APX SF: 2,564/VN |
| LSE: |
GH: N/A |
POOL: No |
APX LDM: |
APX LSZ: 72,985/VN |
| LOP: |
PUD: |
FIREPL: |
PKGT: 2 |
PKGC: |
|
DIRECTIONS: 405 to Skirball Center Drive exit. Bear right on Mulholland and go about 2 miles.
|
REMARKS: The prestigious landscape of Bel Air is
considered one of Southern California's most coveted locations. Situated
on 72,985 square feet of gated lush landscape, this spacious,
traditional single story residence offers, 3 bedrooms, 4 baths and a
bonus room off the kitchen. Enter down a private drive to this secluded
property with incredible 180 degree Valley and Canyon views from every
room. Enjoy the sparkling hardwood floors throughout this 2,564 square
foot home. Unwind in the huge living room with a fireplace, updated
kitchen, plus a private guest room with canyon views and a bathroom
above the two car garage that compliments this crisp, move-in condition
residence! A remarkable and tranquil setting of total privacy and
seclusion and an exceptional investment.

|
| ROOMS: Garage Apartment,Living,Master Bedroom,Separate Maids Qtrs |
| OCC/SHOW: Agent or Owner to be Present |
OH:
04/14/2013 (2:00PM-5:00PM)
|
| LP: $1,695,000 |
DOM/CDOM: 93/93 |
LD: 01/10/2013 |
|
OLP: $1,800,000 |
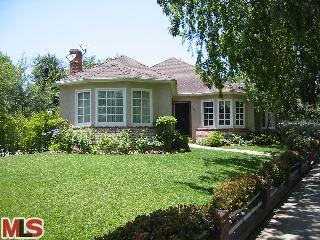
|
RES-SFR:
333 S BUNDY DR , LOS ANGELES ,CA
90049
|
MLS#: 13-660869 |
LP: $1,599,000
|
| AREA: (6)Brentwood |
STATUS:
A
|
VIEW: Yes |
MAP:
 631/G3
631/G3
|
| STYLE: Traditional |
YB: 1947 |
BR: 3 |
BA: 2.50 |
| APN:
4404-011-009
|
ZONE: LAR1 |
HOD: $0.00 |
STORIES: 1 |
APX SF: 2,238/AS |
| LSE: |
GH: N/A |
POOL: No |
APX LDM: |
APX LSZ: 7,850/AS |
| LOP: |
PUD: |
FIREPL: |
PKGT: |
PKGC: |
|
DIRECTIONS: North of San Vicente, South of Sunset, corner of Bundy & Kenter
|
REMARKS: Beautiful bright Traditional home in the
heart of Brentwood! Conveniently located to shops and restaurants.
Lovely formal living and dining rooms. Updated kitchen with Stainless
Steel appliances opening to family room with French Doors leading to a
grassy backyard. Abundance of natural light and great flow perfect for
entertaining!

|
| ROOMS: Breakfast Bar,Dining,Family,Living |
| OCC/SHOW: Listing Agent Accompanies |
OH:
04/14/2013 (2:00PM-5:00PM)
|
| LP: $1,599,000 |
DOM/CDOM: 16/16 |
LD: 03/28/2013 |
|
OLP: $1,599,000 |
|
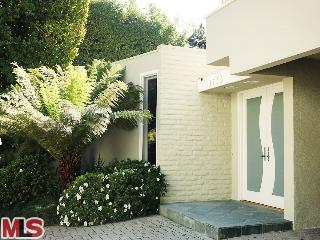
|
RES-SFR:
1909 N BEVERLY DR , BEVERLY HILLS ,CA
90210
|
MLS#: 13-654735 |
LP: $1,599,000
|
| AREA: (2)Beverly Hills Post Office |
STATUS:
A
|
VIEW: Yes |
MAP:
 592/D4
592/D4
|
| STYLE: Traditional |
YB: 1964 |
BR: 4 |
BA: 3.00 |
| APN:
4386-027-008
|
ZONE: LARE40 |
HOD: $0.00 |
STORIES: 2 |
APX SF: 2,500/OW |
| LSE: No |
GH: N/A |
POOL: No |
APX LDM: |
APX LSZ: 49,381/VN |
| LOP: No |
PUD: No |
FIREPL: 1 |
PKGT: 3 |
PKGC: 3 |
|
DIRECTIONS: COMING FROM SUNSET BLVD., DRIVE NORTH
ON BEVERLY DR., PASS COLDWATER CANYON PARK. CONTINUE DRIVING UP N.
BEVERLY DR. FOR APPROX. 1.2 MILES.
|
REMARKS: COMPLETELY REMODELED DOWN TO THE WALL
STUDS, THIS FABULOUS BRIGHT AND SPACIOUS 4/3 BEVERLY HILLS RETREAT HOME
IS SITUATED ON VERY QUIET, PRIVATE DRIVEWAY. VAULTED-CEILINGS INVITE YOU
THROUGH A GRAND ENTRANCE. HOME INCLUDES: HARDWOOD & LIMESTONE
FLOORS, DUAL-ZONE CENTRAL AC/HEAT, COPPER PLUMBING, DUAL-PANE ANDERSON
WINDOWS, UPDATED ELEC. AND RECESSED LIGHTING. LARGE REMODELED KITCHEN
HAS GRANITE COUNTERS AND STAINLESS APPLIANCES. TALL GLASS DOORS LEAD YOU
OUT TO A PRIVATE, TRANQUIL SMALL YARD SURROUNDED BY LARGE SHADY TREES
AND BREATHTAKING VIEWS!

|
| ROOMS: Breakfast Bar,Den,Dining,Living,Master Bedroom |
| OCC/SHOW: Appointment w/List. Office |
OH:
04/14/2013 (2:00PM-5:00PM)
|
| LP: $1,599,000 |
DOM/CDOM: 44/44 |
LD: 02/28/2013 |
|
OLP: $1,649,000 |
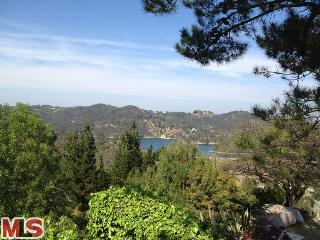
|
RES-SFR:
1769 STONE CANYON RD , LOS ANGELES ,CA
90077
|
MLS#: 13-662819 |
LP: $2,495,000
|
| AREA: (4)Bel Air - Holmby Hills |
STATUS:
A
|
VIEW: Yes |
MAP:
 591/J4
591/J4
|
| STYLE: Mid-Century |
YB: 1961 |
BR: 4 |
BA: 3.00 |
| APN:
4370-010-010
|
ZONE: LARE15 |
HOD: $0.00 |
STORIES: 1 |
APX SF: 3,311/AS |
| LSE: No |
GH: None |
POOL: Yes |
APX LDM: |
APX LSZ: 13,593/AS |
| LOP: No |
PUD: No |
FIREPL: 1 |
PKGT: 4 |
PKGC: 2 |
|
DIRECTIONS: Sunset/North Stone Canyon
|
REMARKS: Incredible Opportunity! This Mid
Century Modern home in upper Stone Canyon is set on a more than 13,500
sq ft lot with exquisite reservoir and mountain views. This 3,300+ sq ft
4bd/3ba home features an open floor plan with high ceilings and walls
of glass overlooking the pool, yard and views! Serene cul-de-sac
location. First time on the market in over 35 years! Bring your buyers
and builders!!

|
| ROOMS: Breakfast Area,Dining,Library/Study,Living |
| OCC/SHOW: Call LA 1,Call LA 2,Listing Agent Accompanies |
OH:
04/14/2013 (2:00AM-5:00PM)
|
| LP: $2,495,000 |
DOM/CDOM: 8/8 |
LD: 04/05/2013 |
|
OLP: $2,495,000 |
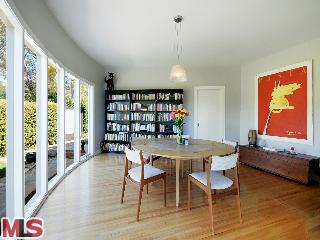
|
RES-SFR:
16185 ALCIMA AVE , PACIFIC PALISADES ,CA
90272
|
MLS#: 13-664253 |
LP: $1,997,000
|
| AREA: (15)Pacific Palisades |
STATUS:
A
|
VIEW: Yes |
MAP:
 630/J5
630/J5
|
| STYLE: Mid-Century |
YB: 1949 |
BR: 4 |
BA: 3.00 |
| APN:
4420-004-001
|
ZONE: LAR1 |
HOD: $0.00 |
STORIES: 1 |
APX SF: 2,553/AS |
| LSE: No |
GH: None |
POOL: No |
APX LDM: 88x90/AS |
APX LSZ: 8,566/AS |
| LOP: |
PUD: |
FIREPL: 1 |
PKGT: 2 |
PKGC: 2 |
|
DIRECTIONS: North of Sunset, by the corner of Las Lomas & Alcima
|
REMARKS: Warm and inviting Mid-Century home on an
attractive, elevated panorama corner lot with privacy in a quiet and
friendly neighborhood. The two-winged home features a generous floor
plan with entrance hall, 4 bedrooms, 3 baths, living room with
fireplace, formal and informal dining rooms, direct entry, two car
garage, and hardwood floors through-out. The front yard surrounds the
home with lush native plants and adds to the overall unique structure of
this large lot. Huge potential, comes with 2nd story architectural
plans for extension

|
| ROOMS: Breakfast Area,Den/Office,Dining Area,Living,Master Bedroom,Walk-In Closet |
| OCC/SHOW: 24-hr Notice |
OH:
04/14/2013 (2:00PM-5:00PM)
|
| LP: $1,997,000 |
DOM/CDOM: 3/3 |
LD: 04/10/2013 |
|
OLP: $1,997,000 |
|
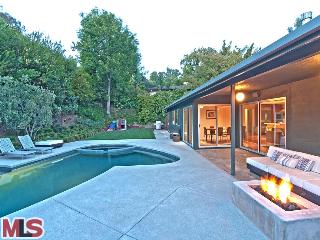
|
RES-SFR:
2311 CHERYL PL , LOS ANGELES ,CA
90049
|
MLS#: 13-662987 |
LP: $1,929,000
|
| AREA: (6)Brentwood |
STATUS:
A
|
VIEW: Yes |
MAP:
 631/C1
631/C1
|
| STYLE: Contemporary |
YB: 1964 |
BR: 3 |
BA: 2.50 |
| APN:
4492-015-023
|
ZONE: LARE15 |
HOD: $0.00 |
STORIES: 1 |
APX SF: 2,040/AS |
| LSE: |
GH: N/A |
POOL: Yes |
APX LDM: |
APX LSZ: 10,354/AS |
| LOP: |
PUD: |
FIREPL: |
PKGT: 2 |
PKGC: |
|
DIRECTIONS: Mandeville to Westridge to Bayliss to Cheryl
|
REMARKS: Stylish 3 bedroom, 2 ½ bath home with an
office that could easily be converted to a 4th bedroom. Set back on a
quiet cul-de-sac in Brentwood. The sleek open floor plan welcomes you
through Fleetwood glass doors across carbonized bamboo to the
meticulously renovated open concept kitchen, living, and dining areas.
Top of the line appliances and a recently updated saline pool/spa make
both indoor and outdoor spaces perfect for entertaining or family
gatherings. Each of the 3 bedrooms provides storage and organization
with custom built-in cabinets. Master suite enjoys direct access to pool
via large sliding glass doors. 2 car direct access garage. Minutes from
town and scenic hiking trails.

|
| ROOMS: Dining Area,Living,Master Bedroom,Office,Pantry,Walk-In Pantry |
| OCC/SHOW: 24-hr Notice,Call LA 1,Call LA 2 |
OH:
04/14/2013 (2:00PM-5:00PM)
|
| LP: $1,929,000 |
DOM/CDOM: 8/8 |
LD: 04/05/2013 |
|
OLP: $1,929,000 |
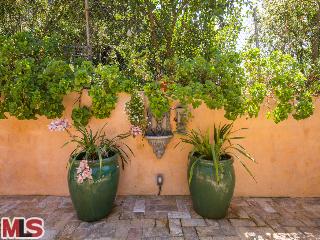
|
RES-SFR:
2250 BOWMONT DR , BEVERLY HILLS ,CA
90210
|
MLS#: 13-660285 |
LP: $1,895,000
|
| AREA: (2)Beverly Hills Post Office |
STATUS:
A
|
VIEW: Yes |
MAP:
 592/G3
592/G3
|
| STYLE: Traditional |
YB: 1949 |
BR: 3 |
BA: 3.00 |
| APN:
4388-019-018
|
ZONE: LARE15 |
HOD: $0.00 |
STORIES: 1 |
APX SF: 2,400/ES |
| LSE: No |
GH: N/A |
POOL: No |
APX LDM: |
APX LSZ: 14,860/AS |
| LOP: |
PUD: |
FIREPL: |
PKGT: |
PKGC: 2 |
|
DIRECTIONS: Coldwater Canyon to Cherokee to Bowmont
|
REMARKS: Trousdale Estates adjacent. Single level
remodeled home with high end finishes and open floor plan in prime
Beverly Hills Post Office. Gourmet kitchen with 6 feet of refrigerator
and freezer, granite counter tops and more. Master suite consist of his
and hers bath and 3 walk-in closets. Family room opens to a beautiful
entertainment backyard with the hill tops view. Lots of storage. 2 car
garage and 3 car driveway.

|
| ROOMS: Breakfast Area,Dining Area,Family,Living |
| OCC/SHOW: Call LA 1 |
OH:
04/13/2013 (2:00PM-5:00PM)
|
| LP: $1,895,000 |
DOM/CDOM: 18/149 |
LD: 03/26/2013 |
|
OLP: $1,895,000 |
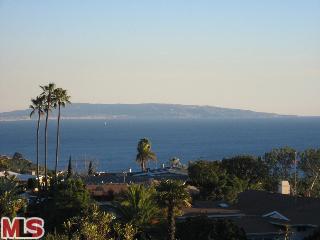
|
RES-SFR:
1068 GLENHAVEN DR , PACIFIC PALISADES ,CA
90272
|
MLS#: 13-662751 |
LP: $1,749,000
|
| AREA: (15)Pacific Palisades |
STATUS:
A
|
VIEW: Yes |
MAP:
 630/H4
630/H4
|
| STYLE: Contemporary |
YB: 1961 |
BR: 3 |
BA: 2.00 |
| APN:
4419-010-022
|
ZONE: |
HOD: $0.00 |
STORIES: 1 |
APX SF: 2,430/AS |
| LSE: No |
GH: N/A |
POOL: Yes |
APX LDM: |
APX LSZ: 8,043/AS |
| LOP: No |
PUD: |
FIREPL: 2 |
PKGT: 2 |
PKGC: 2 |
|
DIRECTIONS: Sunset to Marquez to Jacon to Lachman to Glenhaven, turn left.
|
REMARKS: This mid-century contemporary view home
is located on a flag lot on a quiet street in the much sought after
Marquez Knolls elementary school area. There are 3 bedrooms, 2
bathrooms, plus a large family room with wet bar. Fireplaces in both the
living room and family room. Beams. High ceilings. The dining room
opens to the spacious living room. Laundry room. There's also great
storage. Direct access from the garage. Very private pool area with
flagstone patio. Spectacular 180 degree views, including white water
ocean, coastline, city and mountain views. This is Westside living at
its best. First time on the market in 41 years. Move in and personalize
with your own special touches. This is one of the great view sites in
the Palisades. Very easy to show.

|
| ROOMS: Dining,Family,Living,Patio Open |
| OCC/SHOW: Call LA 1,Call LA 2,Listing Agent Accompanies |
OH:
04/14/2013 (2:00PM-5:00PM)
|
| LP: $1,749,000 |
DOM/CDOM: 8/8 |
LD: 04/05/2013 |
|
OLP: $1,749,000 |






















No comments:
Post a Comment
hang in there. modernhomeslosangeles just needs a quick peek before uploading your comment. in the meantime, have a modern day!