 |
| 5524 Green Oak Drive, The Oaks 90068 - 1957 - $2,499,000 |
There are 8 listings for mid-century modern open houses for Beachwood
Canyon, The Oaks, Los Feliz, Echo Park and Glassell Park, including zip code areas
90068, 90027, 90026 and 90065. There are several homes open tomorrow with various price points. Have a look below to find the perfect modern for you.
 |
| 3174 Deronda Drive, Beachwood Canyon 90068 - 1960 - $1,500,000 |
The weather forecast for April 14 looks to be a cooler day with
temperatures only reaching the lower 60s. Look for a partly cloudy day,
so bring a jacket! Sunset is at 7:24pm.
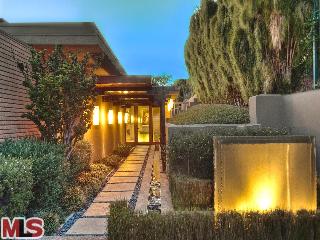
|
RES-SFR:
2173 W LIVE OAK DR , LOS ANGELES ,CA
90068
|
MLS#: 13-653471 |
LP: $4,495,000
|
| AREA: (22)Los Feliz |
STATUS:
A
|
VIEW: Yes |
MAP:
 593/H3
593/H3
|
| STYLE: Contemporary |
YB: 1964 |
BR: 5 |
BA: 5.00 |
| APN:
5587-021-037
|
ZONE: LARE11 |
HOD: $0.00 |
STORIES: 2 |
APX SF: 5,644/AS |
| LSE: |
GH: Det'd |
POOL: Yes |
APX LDM: |
APX LSZ: 35,158/AS |
| LOP: |
PUD: |
FIREPL: 1 |
PKGT: |
PKGC: 4 |
|
DIRECTIONS: From Franklin go north on Van Ness which changes to Briarcliff when you head up the hill. The road winds into W.Live Oak.
|
REMARKS: Set behind gates and situated down a
long, private driveway sits this majestic Zen Contemporary property.
With spectacular city to ocean views from every room, this property
offers 5 bedrooms and 5 bathrooms including a one bedroom, one bath
separate guesthouse . Warm natural woods illuminated by wide expanses
of glass creating a seamless blend of tranquility and peace. Amenities
include an open floor plan for entertaining, chef's kitchen, spa like
master bath, gym, stunning pool/spa with waterfall feature and
additional fountain in the main entry. This home has a wine cellar,
security and state of the art electronic capabilities. This home is
perfect for a celebrity or musician.

|
| ROOMS: Breakfast Area,Center Hall,Dining Area,Family,Guest House,Gym,Living,Media,Patio Covered,Separate Family Room |
| OCC/SHOW: Appointment w/List. Office |
OH:
04/14/2013 (2:00AM-5:00PM)
|
| LP: $4,495,000 |
DOM/CDOM: 50/50 |
LD: 02/22/2013 |
|
OLP: $4,495,000 |
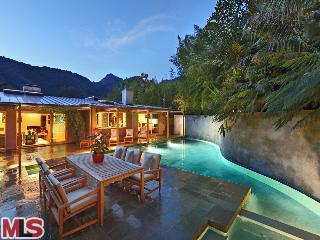
|
RES-SFR:
5524 GREEN OAK DR , LOS ANGELES ,CA
90068
|
MLS#: 13-660951 |
LP: $2,499,000
|
| AREA: (22)Los Feliz |
STATUS:
A
|
VIEW: Yes |
MAP:
 593/H2
593/H2
|
| STYLE: Mid-Century |
YB: 1957 |
BR: 3 |
BA: 3.50 |
| APN:
5580-030-019
|
ZONE: LARE15 |
HOD: $0.00 |
STORIES: 2 |
APX SF: 3,000/OW |
| LSE: No |
GH: None |
POOL: Yes |
APX LDM: |
APX LSZ: 12,242/AS |
| LOP: No |
PUD: |
FIREPL: 2 |
PKGT: 4 |
PKGC: 2 |
|
DIRECTIONS: Bronson Avenue to Canyon Drive, continue north to Spring Oak, Left to Park Oak, Left to Green Oak, Right to house
|
REMARKS: Seeing this BEAUTIFUL cul-de-sac home
from the street, one would never guess what was beyond the mature
tropical foliage. As seen on the AIA tour, this 1957 Mid-Century Modern
was thoughtfully remodeled from the studs up with a "Contemporary
Balinese" flair. Smart home technology combined with top of the line
finishes make this not just a home, but an experience. Open floor plan
with vaulted ceilings, accent lighting, and an 800 gallon aquarium upon
entry all lead you to a resort style backyard with pool, spa,
waterfalls, and a koi pond. Gorgeous master with spa-like bath and HUGE
walk-in closet. Extreme privacy and tranquility with gorgeous verdant
canyon views, a bonus room/office, and custom built-ins make this home a
must see!

|
| ROOMS: Breakfast
Bar,Den/Office,Dining Area,Family,Great Room,Guest-Maids
Quarters,Living,Master Bedroom,Office,Patio
Open,Powder,Study/Office,Walk-In Closet |
| OCC/SHOW: 24-hr Notice |
OH:
04/14/2013 (2:00PM-5:00PM)
|
| LP: $2,499,000 |
DOM/CDOM: 16/16 |
LD: 03/28/2013 |
|
OLP: $2,499,000 |
|
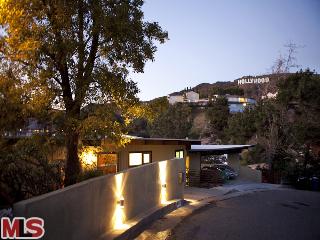
|
RES-SFR:
3174 DERONDA DR , LOS ANGELES ,CA
90068
|
MLS#: 13-662933 |
LP: $1,500,000
|
| AREA: (30)Hollywood Hills East |
STATUS:
A
|
VIEW: Yes |
MAP:
 593/F1
593/F1
|
| STYLE: Mid-Century |
YB: 1960 |
BR: 4 |
BA: 4.00 |
| APN:
5583-005-012
|
ZONE: LARE9 |
HOD: $0.00 |
STORIES: 3 |
APX SF: 2,816/AS |
| LSE: No |
GH: None |
POOL: Yes |
APX LDM: |
APX LSZ: 8,064/AS |
| LOP: No |
PUD: |
FIREPL: 1 |
PKGT: 2 |
PKGC: 2 |
|
DIRECTIONS: Beachwood, left Ledgewood, right Deronda.
|
REMARKS: Located in Hollywoodland, minutes from
Beachwood Village and Griffith Park. This recently permitted upgrade
and expansion to over 2,800 square feet of a unique mid-century
residence with saltwater pool and spa is notable for the engineering
solutions that went into building on the hillside lot. Sited on an
8,000 plus square foot lot, the residence design optimizes canyon views
and opens to decks from most living areas. This re-conceived residence
has 4 bedrooms, 2 full baths, two half baths, office and den/pool room.

|
| ROOMS: Art Studio,Billiard Room,Bonus,Den,Dining Area,Master Bedroom,Office,Patio Open,Powder,Rec Room,Walk-In Closet |
| OCC/SHOW: Call LA 1 |
OH:
04/14/2013 (2:00PM-5:00PM)
|
| LP: $1,500,000 |
DOM/CDOM: 8/66 |
LD: 04/05/2013 |
|
OLP: $1,500,000 |

|
RES-SFR:
3526 Multiview Drive , Hollywood Hills ,CA
90068
|
MLS#: SR13063627CN |
LP: $1,250,000
|
| AREA: (3)Sunset Strip - Hollywood Hills West |
STATUS:
A
|
VIEW: Yes |
MAP:

|
| STYLE: |
YB: 1957 |
BR: 4 |
BA: 3.00 |
| APN:
2425-015-005
|
ZONE: |
HOD: $0.00 |
STORIES: |
APX SF: 2,220/PR |
| LSE: No |
GH: N/A |
POOL: Yes |
APX LDM: |
APX LSZ: 29,429/PR |
| LOP: |
PUD: |
FIREPL: |
PKGT: 0 |
PKGC: |
|
DIRECTIONS: Either go Mulholland to Multiview Dr or go from Cahuenga Blvd, then Broadlawn Dr. and Multiview Dr.
|
REMARKS: VIEW, VIEW, VIEW and LOCATION, LOCATION,
LOCATION. House and large lot with many possibilities to build your own
mansion with view from the Hollywood sign to Universal Studios and
further north. PRIVACY. The house has been remodeled to some extents.
Kitchen and bathrooms still needs update. Large living room and dining
space with new wooden flooring. Newer balcony along the living room. 4
bedrooms and 3 baths. Family room with wet bar.Pool under the deck,
needs repair. STANDARD SALE.

|
| ROOMS: Bonus,Living |
| OCC/SHOW: Go Direct,Other,Supra Lock Box |
OH:
04/14/2013 (2:00PM-5:00PM)
|
| LP: $1,250,000 |
DOM/CDOM: 3/3 |
LD: 04/10/2013 |
|
OLP: $1,250,000 |
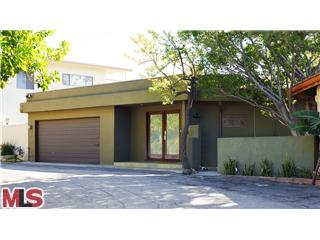
|
RES-SFR:
6432 QUEBEC DR , LOS ANGELES ,CA
90068
|
MLS#: 13-650251 |
LP: $980,000
|
| AREA: (30)Hollywood Hills East |
STATUS:
A
|
VIEW: Yes |
MAP:
 593/F2
593/F2
|
| STYLE: Contemporary |
YB: 1964 |
BR: 3 |
BA: 2.50 |
| APN:
5576-010-023
|
ZONE: LAR1 |
HOD: $0.00 |
STORIES: 2 |
APX SF: 2,125/ES |
| LSE: Yes |
GH: None |
POOL: No |
APX LDM: |
APX LSZ: 4,250/OT |
| LOP: |
PUD: |
FIREPL: 1 |
PKGT: 2 |
PKGC: 2 |
|
DIRECTIONS: Argyle to Vine to Ivarene to Alcyona to El Contento to Quebec.
|
REMARKS: Stylishly 3bed, 2.5bath, beautifully
updated, meticulously maintained 1960's contemporary on a serene cul de
sac in the coveted Hollywood Dell. Dramatic views from downtown to the
ocean. Open floor plan, wood beamed cathedral ceilings, wood burning
fireplace, mahogany floors and 2 balconies. Street to street lot.
Fantastic location minutes from Hollywood, 101 freeway, major studios.
Steps to the Hill Trail to Lake Hollywood. Direct access 2 car garage,
street parking. No yard.

|
| ROOMS: Dining,Living,Powder |
| OCC/SHOW: Call LA 1 |
OH:
04/14/2013 (2:00PM-5:00PM)
|
| LP: $980,000 |
DOM/CDOM: 65/65 |
LD: 02/07/2013 |
|
OLP: $1,100,000 |
|
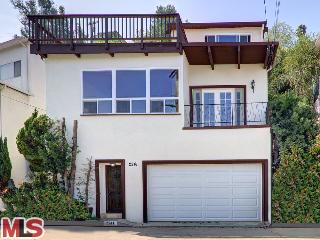
|
RES-SFR:
2241 LYRIC AVE , LOS ANGELES ,CA
90027
|
MLS#: 13-660069 |
LP: $849,000
|
| AREA: (22)Los Feliz |
STATUS:
A
|
VIEW: Yes |
MAP:
 594/C4
594/C4
|
| STYLE: Modern |
YB: 1965 |
BR: 3 |
BA: 2.00 |
| APN:
5433-016-003
|
ZONE: LAR1 |
HOD: $0.00 |
STORIES: 3 |
APX SF: 1,373/VN |
| LSE: |
GH: N/A |
POOL: No |
APX LDM: |
APX LSZ: 6,002/VN |
| LOP: |
PUD: |
FIREPL: 1 |
PKGT: |
PKGC: |
|
DIRECTIONS: If you are coming from the west side, take Hyperion and make a left on Lyric Ave.
|
REMARKS: First time in the market in 30 years!
This modern architectural home in Franklin Hills features 3 bedrooms
plus office space, 2 chic bathrooms, bright and beautiful kitchen
connected to out door dining area, fire place, and brand new hardwood
floor. Enjoy spectacular panoramic view of Silver Lake Hills and
Glendale! Close to local gym, trendy restaurants and markets. MUST
SEE!

|
| ROOMS: Den/Office,Dining Area,Living,Other |
| OCC/SHOW: Supra Lock Box,Vacant |
OH:
04/14/2013 (2:00PM-5:00PM)
|
| LP: $849,000 |
DOM/CDOM: 19/19 |
LD: 03/25/2013 |
|
OLP: $899,000 |
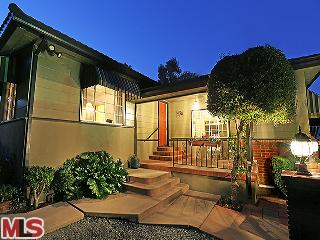
|
RES-SFR:
1505 N BENTON WAY , LOS ANGELES ,CA
90026
|
MLS#: 13-659719 |
LP: $799,000
|
| AREA: (21)Silver Lake - Echo Park |
STATUS:
A
|
VIEW: Yes |
MAP:
 594/D6
594/D6
|
| STYLE: Traditional |
YB: 1952 |
BR: 2 |
BA: 2.00 |
| APN:
5424-007-023
|
ZONE: LAR1 |
HOD: $0.00 |
STORIES: 0 |
APX SF: 1,580/VN |
| LSE: No |
GH: None |
POOL: No |
APX LDM: |
APX LSZ: 7,047/VN |
| LOP: No |
PUD: No |
FIREPL: 1 |
PKGT: 3 |
PKGC: 3 |
|
DIRECTIONS: NORTH OF SUNSET ON BENTON WAY.
|
REMARKS: This unique & gracious 1950's
Traditional is set above the street maximizing the views of the hills
& city lights beyond. The generous floor plan has a formal entry,
sunken living room & open dining room. Gorgeous built-ins add a
touch of mid-century styling. The large kitchen with breakfast area
provides the perfect footprint for the kitchen of your dreams. The
master suite includes a walk-in closet, master bath & an office
nook, which could be converted to another closet. The second bath has
perfectly preserved original tile work, a tub and a separate shower.
Backyard features include a patio that leads to an elevated rear yard
with fruit trees, a mini-studio and views. The three car garage
completes the picture with the possibility to expand up.

|
| ROOMS: Breakfast Area,Breakfast Bar,Dining,Formal Entry,Living,Master Bedroom,Patio Open,Walk-In Closet |
| OCC/SHOW: Appointment Only,Call LA 1 |
OH:
04/14/2013 (2:00PM-5:00PM)
|
| LP: $799,000 |
DOM/CDOM: 22/22 |
LD: 03/22/2013 |
|
OLP: $799,000 |
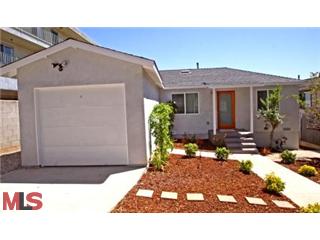
|
RES-SFR:
3420 CHAPMAN ST , LOS ANGELES ,CA
90065
|
MLS#: 13-664455 |
LP: $399,000
|
| AREA: (94)Glassell Park |
STATUS:
A
|
VIEW: No |
MAP:
 594/G1
594/G1
|
| STYLE: Bungalow |
YB: 1947 |
BR: 3 |
BA: 2.00 |
| APN:
5459-010-009
|
ZONE: LARD2 |
HOD: $0.00 |
STORIES: 1 |
APX SF: 1,537/DV |
| LSE: |
GH: N/A |
POOL: No |
APX LDM: |
APX LSZ: 8,647/AS |
| LOP: |
PUD: |
FIREPL: |
PKGT: |
PKGC: |
|
DIRECTIONS: San Fernando Rd North to Fletcher, East on FLetcher to Estara, North on Estara to Chapman
|
REMARKS: Become part of the wonderful
revitalization of Fletcher Square by choosing this smart bungalow as
your new home. Freshly renovated and now featuring three bedrooms and
two stylish baths, this home is nestled in a grove of fruit trees
(Lemon, Orange, Lime, Fig,Tangerine, Guava, Banana, Persimmon,
Calamondin, Limes,Chili). Enjoy various fruits year round from your own
backyard under a shaded canopy designed for entertaining. This quiet
corner of the neighborhood is the perfect place for your new home.

|
| ROOMS: Attic,Den/Office,Dining Area,Living,Master Bedroom,Patio Covered,Patio Open,Walk-In Closet |
| OCC/SHOW: Call Listing Office |
OH:
04/13/2013 (2:00PM-5:00PM)
|
| LP: $399,000 |
DOM/CDOM: 2/2 |
LD: 04/11/2013 |
|
OLP: $399,000 |











No comments:
Post a Comment
hang in there. modernhomeslosangeles just needs a quick peek before uploading your comment. in the meantime, have a modern day!