 |
| 317 Surfview Dr, Pacific Palisades - 1966 - $3,995,000 |
There are 13 single-family mid-century modern open house listings for January 11 in the zip code areas of 90049, 90077, 90210 and
90272 including Beverly Hills, Beverly Hills Post Office, Bel Air,
Benedict Canyon, Beverly Glen,
Brentwood,
Coldwater Canyon, Pacific Palisades, Trousdale Estates and Westwood
Hills. Many styles of modern architecture are represented this
week including, ranch, post and beam, contemporary and regency moderne.
Modern homes Los Angeles are all around us. Take a look below to find
your mid-century dream home.
The weather forecast is calling for partly cloudy skies with highs in the low 60s. There is a slight possibility of
some showers in the afternoon. Sunset is at 5:03pm.
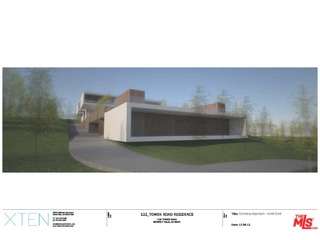
|
RES-SFR:
1129 TOWER RD , BEVERLY HILLS ,CA
90210
|
MLS#: 14-801813 |
LP: $21,525,000
|
| AREA: (1)Beverly Hills |
STATUS:
A
|
VIEW: Yes |
MAP:
 592/D6
592/D6
|
| STYLE: Contemporary |
YB: 1970 |
BR: 5 |
BA: 9.00 (9 0 0 0) |
| APN:
4348-017-010
|
ZONE: BHR1* |
HOD: |
STORIES: 2 |
APX SF: 6,244/VN |
| LSE: |
GH: None |
POOL: No |
APX LDM: |
APX LSZ: 58,631/VN |
| LOP: |
PUD: |
FIREPL: 3 |
PKGT: |
PKGC: 3 |
|
DIRECTIONS: Benedict Canyon to Tower.
|
REMARKS: The major estate lot you have been
waiting for in Beverly Hills, prime north of Sunset location. Gated
with long private driveway that winds through gracious gardens to a
large flat promontory boasting expansive views while maintaing total
privacy. Allows for the opportunity to build an estate of grand
proportions with tennis court, guesthouses, rolling lawns, exceptional
gardens and pool. The location is A++. The existing house is livable.
Proud to represent this beautiful property.

|
| ROOMS: Dining,Family,Living,Powder |
| OCC/SHOW: Call LA 1 |
OH:
01/11/2015 (1:00PM-4:00PM)
|
| LP: $21,525,000 |
DOM/CDOM: 88/ |
LD: 10/14/2014 |
|
OLP: $21,525,000 |
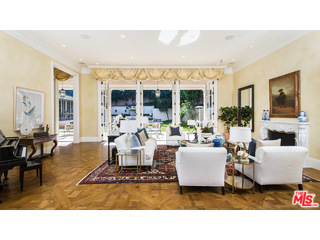
|
RES-SFR:
141 MONOVALE DR , BEVERLY HILLS ,CA
90210
|
MLS#: 14-813529 |
LP: $11,250,000
|
| AREA: (1)Beverly Hills |
STATUS:
A
|
VIEW: Yes |
MAP:
 592/D7
592/D7
|
| STYLE: French Normandy |
YB: 1973 |
BR: 5 |
BA: 8.00 (8 0 0 0) |
| APN:
4358-006-032
|
ZONE: LARE40 |
HOD: |
STORIES: 0 |
APX SF: 7,677/OW |
| LSE: |
GH: N/A |
POOL: No |
APX LDM: |
APX LSZ: 25,074/OT |
| LOP: |
PUD: |
FIREPL: |
PKGT: |
PKGC: |
|
DIRECTIONS: Whittier to Monovale
|
REMARKS: On one of the most prestigious streets
in Beverly Hills sits this stunning French Estate that is double gated
for complete privacy. A large motor courtyard made of French limestone
welcomes you, surrounded by mature landscaping and a beautiful water
fountain. From the exterior, the copper and slate Mansard roof and
surrounding limestone lend a hint to the exquisite quality continued
throughout entirety of the home. Enter the massive front doors into the
soaring entryway and feel the emanating sense of volume and light. Oak
parquet floors and Venetian plaster walls lead seamlessly from one room
to the next, from the large formal living room, to the wood-paneled
dining room with domed ceiling. With a perfect open floor plan, each
living area including the family/screening room and bar, opens up to the
sunny backyard, all with floor-to-ceiling French doors. Chef's Kitchen
with superb La Cornue range/oven and massive island. (PLEASE SEE PRIVATE
REMARKS TO READ MORE..)

|
| ROOMS: Bar,Dining,Entry,Family,Guest
House,Guest-Maids Quarters,Library/Study,Living,Master Bedroom,Patio
Covered,Powder,Projection,Service Entrance,Walk-In Closet,Other |
| OCC/SHOW: Call LA 1,Call LA 2,Call LA 3 |
OH:
01/11/2015 (1:00PM-4:00PM)
|
| LP: $11,250,000 |
DOM/CDOM: 40/ |
LD: 12/01/2014 |
|
OLP: $11,250,000 |
|
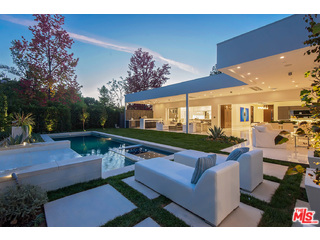
|
RES-SFR:
420 EVELYN PL , BEVERLY HILLS ,CA
90210
|
MLS#: 14-810025 |
LP: $7,995,000
|
| AREA: (1)Beverly Hills |
STATUS:
A
|
VIEW: Yes |
MAP:
 592/G3
592/G3
|
| STYLE: Contemporary |
YB: 1961 |
BR: 4 |
BA: 7.00 (2 3 2 0) |
| APN:
4391-004-012
|
ZONE: BHR1* |
HOD: |
STORIES: 1 |
APX SF: 5,200/OW |
| LSE: No |
GH: None |
POOL: Yes |
APX LDM: 98x210/VN |
APX LSZ: 20,650/VN |
| LOP: |
PUD: |
FIREPL: 4 |
PKGT: 3 |
PKGC: 3 |
|
DIRECTIONS: Trousdale - off Loma Vista
|
REMARKS: Masterfully crafted Trousdale
contemporary outfitted w/ the highest quality materials, designer
finishes, gleaming white porcelain, & impeccable design from top to
bottom. Everything is alight w/ shimmer & shine as light is
reflected & illuminated in every surface. Imagine time spent
poolside w/ family & friends, & relaxing evenings gathered
around the outdoor fireplace. The light infused living areas open to the
private yard & entertainer's patio viamassive pocket doors. The
sleek kitchen highlights a huge center island, Italian crafted
cabinetry, & Miele appliances. The master suite is a restful haven
w/ pocket doors, radiant fireplace, and a spa-like master bath w/ a
private patio & outdoor shower. Outdoor spaces provide a pvt
California oasis w/ grassy yard, outdoor loggia, built-in bbq, pool,
& spa. There are 4 ensuite bedrms and 7 baths (inc 2 powder rooms),
media room, office, a breathtaking bar, 3--car garage, state of the art
security, television, & home lighting system.

|
| ROOMS: Bar,Breakfast
Bar,Den/Office,Dining Area,Dressing Area,Entry,Family,Guest-Maids
Quarters,Master Bedroom,Media,Patio Covered,Powder,Walk-In Closet |
| OCC/SHOW: Listing Agent Accompanies |
OH:
01/11/2015 (1:00PM-4:00PM)
|
| LP: $7,995,000 |
DOM/CDOM: 58/ |
LD: 11/13/2014 |
|
OLP: $7,995,000 |
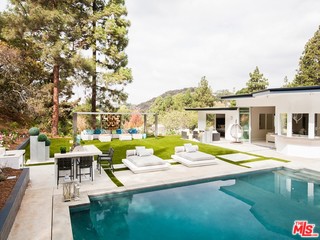
|
RES-SFR:
1955 LOMA VISTA DR , BEVERLY HILLS ,CA
90210
|
MLS#: 14-803553 |
LP: $4,995,000
|
| AREA: (1)Beverly Hills |
STATUS:
A
|
VIEW: Yes |
MAP:
 592/G3
592/G3
|
| STYLE: Contemporary |
YB: 1974 |
BR: 4 |
BA: 5.00 (2 2 1 0) |
| APN:
4391-003-006
|
ZONE: BHR1* |
HOD: |
STORIES: 1 |
APX SF: 3,876/OT |
| LSE: No |
GH: N/A |
POOL: No |
APX LDM: |
APX LSZ: 20,166/OT |
| LOP: |
PUD: |
FIREPL: |
PKGT: 4 |
PKGC: 2 |
|
DIRECTIONS: Loma Vista Drive North of Sunset Boulevard. or Coldwater to Cherokee to Loma Vista
|
REMARKS: A Stylish Renovation by the design team
at Maison Bertet. A reflecting pond greets one as they approach This
Single Story Contemporary. A wonderful open floor plan combining Living
Room, Family Room and Superb kitchen - the perfect seamless flow for
entertaining as walls of glass open to an exceptional outdoor area of
pool, lawn, and outdoor kitchen overlook canyon vistas and Western
sunlight. An elegant master suite with beautifully appointed bath and
walk in closet is well separated from the two additional bedroom suites.
Features include 14 foot ceilings; Porcelain tiled floors. A two car
garage with direct access into the home allows for security and privacy.
Service entrance and a maids add to this most special offering.

|
| ROOMS: Breakfast Area,Breakfast Bar,Dining,Entry,Living,Master Bedroom,Patio Open,Walk-In Closet |
| OCC/SHOW: 24-hr Notice |
OH:
01/11/2015 (2:00PM-4:00PM)
|
| LP: $4,995,000 |
DOM/CDOM: 82/ |
LD: 10/20/2014 |
|
OLP: $5,495,000 |
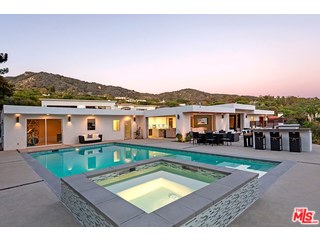
|
RES-SFR:
317 SURFVIEW DR , PACIFIC PALISADES ,CA
90272
|
MLS#: 15-819325 |
LP: $3,995,000
|
| AREA: (15)Pacific Palisades |
STATUS:
A
|
VIEW: Yes |
MAP:
 630/E5
630/E5
|
| STYLE: Contemporary |
YB: 1966 |
BR: 5 |
BA: 6.00 (6 0 0 0) |
| APN:
4443-010-002
|
ZONE: |
HOD: |
STORIES: 1 |
APX SF: 3,931/PL |
| LSE: No |
GH: None |
POOL: Yes |
APX LDM: |
APX LSZ: 20,512/AS |
| LOP: No |
PUD: |
FIREPL: 2 |
PKGT: |
PKGC: 2 |
|
DIRECTIONS: PCH to Coastline to Surfview
|
REMARKS: Modern Pacific View Estates Ocean view 5
BR/6 BTH home offers quality throughout. Impressive cedar entryway w/
water feature leads to living & family rooms w/ walls of glass
opening to the yard w/perfect indoor/outdoor flow. Wide plank hwd floors
throughout w/ an impressive Master Suite that includes his/her closets,
a soaking bathtub, fireplace & a private patio overlooking the
ocean. Cook while enjoying the views from state of the art kitchen
featuring Thermador professional series appliances, quartz stone
countertops, custom cabinetry & a wine fridge & separate wine
storage. The backyard features a pool & spa, firepit, and custom
built BBQ/kitchen, all with ocean views. A fully wired visual &
audio smart home includes a Sonos sound system & Lutron lighting.
The oversized garage features custom cabinets. No expense spared.

|
| ROOMS: Breakfast Bar,Dining Area,Family,Living,Patio Enclosed,Patio Open,Powder,Service Entrance,Other |
| OCC/SHOW: Call LA 1,Call LA 2 |
OH:
01/11/2015 (1:00PM-4:00PM)
|
| LP: $3,995,000 |
DOM/CDOM: 3/ |
LD: 01/07/2015 |
|
OLP: $3,995,000 |
|
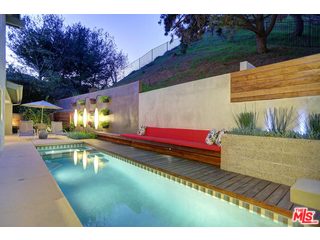
|
RES-SFR:
9767 APRICOT LN , BEVERLY HILLS ,CA
90210
|
MLS#: 14-802951 |
LP: $2,285,000
|
| AREA: (2)Beverly Hills Post Office |
STATUS:
A
|
VIEW: Yes |
MAP:
 592/D3
592/D3
|
| STYLE: Contemporary |
YB: 1966 |
BR: 4 |
BA: 4.00 (3 0 0 1) |
| APN:
4384-031-029
|
ZONE: LARE15 |
HOD: |
STORIES: 2 |
APX SF: 2,676/TC |
| LSE: |
GH: None |
POOL: Yes |
APX LDM: |
APX LSZ: 15,073/AS |
| LOP: |
PUD: |
FIREPL: |
PKGT: 2 |
PKGC: 2 |
|
DIRECTIONS: Sunset Blvd to Benedict to Tower to San Ysidro to Apricot Lane.
|
REMARKS: Private and gated home in a peaceful
canyon cul-de-sac setting. Stylish & hip 2-story, features an
indoor/outdoor design w/clean lines, simple floor plan and contemporary
feel. Courtyard entry leads to a great living room w/vaulted ceilings
& sliding doors opening to front/back gardens/patios with an Ipe
wood living art wall, built-in deck and sleek pool/spa. Travertine
flooring compliments the entire downstairs. The gourmet, center island
kitchen features top-of-the-line SS apps, granite counter tops +family
room/den area. A steel cable banister leads upstairs to 4 generously
sized bedrooms +3 more baths. The private master suite includes a FP and
sitting area + huge walk-in closet and newly designed bath w/porcelain
heated floors & towel bars, custom tub and separate shower. Luxe
berber carpet upstairs & ample closet/storage space. 2 car garage
w/plenty of storage & direct access to kitchen/family area. Tranquil
setting, quality appointments and polished move-in condition.

|
| ROOMS: Breakfast
Bar,Den/Office,Dining,Entry,Family,Formal Entry,Living,Master
Bedroom,Patio Covered,Patio Open,Powder,Walk-In Closet,Other |
| OCC/SHOW: Listing Agent Accompanies |
OH:
01/11/2015 (1:00PM-4:00PM)
|
| LP: $2,285,000 |
DOM/CDOM: 85/ |
LD: 10/17/2014 |
|
OLP: $2,385,000 |
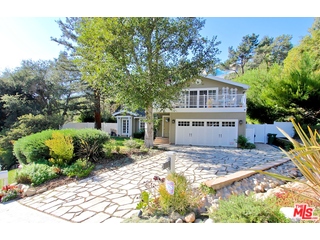
|
RES-SFR:
2965 HUTTON DR , BEVERLY HILLS ,CA
90210
|
MLS#: 14-798867 |
LP: $2,250,000
|
| AREA: (2)Beverly Hills Post Office |
STATUS:
A
|
VIEW: Yes |
MAP:
 592/D1
592/D1
|
| STYLE: Traditional |
YB: 1966 |
BR: 4 |
BA: 3.00 (3 0 0 0) |
| APN:
4385-017-003
|
ZONE: LARE20 |
HOD: |
STORIES: 2 |
APX SF: 3,044/AS |
| LSE: |
GH: N/A |
POOL: No |
APX LDM: |
APX LSZ: 18,689/AS |
| LOP: |
PUD: |
FIREPL: |
PKGT: 2 |
PKGC: |
|
DIRECTIONS: BENEDICT CANYON TO HUTTON
|
REMARKS: Wonderful Traditional home located on
the country lane section of "Old Hutton" with fabulous curb appeal. A
perfect family home with loads of charm. Spacious step down living room
and fireplace opens to the formal dining room and French doors to lovely
grassy yard. Remodeled eat-in kitchen great for entertaining and
opening to yard. A spacious family room, play room, with lots of storage
and a full bath open to beautiful yard as well. Upstairs has 4 family
bedrooms + bonus room (currently used as a gym). Generous master with
fireplace and custom built-ins, large balcony, huge walk in closet and a
lovely updated master bath. Private and charming a wonderful home for
family and entertaining.

|
| ROOMS: Bonus,Breakfast Area,Dining,Family,Pantry,Patio Covered |
| OCC/SHOW: 24-hr Notice,Appointment w/List. Office |
OH:
01/11/2015 (1:00PM-4:00PM)
|
| LP: $2,250,000 |
DOM/CDOM: 100/ |
LD: 10/02/2014 |
|
OLP: $2,350,000 |
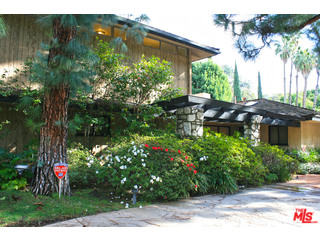
|
RES-SFR:
1350 SHADYBROOK DR , BEVERLY HILLS ,CA
90210
|
MLS#: 15-818447 |
LP: $2,199,000
|
| AREA: (2)Beverly Hills Post Office |
STATUS:
A
|
VIEW: Yes |
MAP:
 592/C5
592/C5
|
| STYLE: Traditional |
YB: 1956 |
BR: 5 |
BA: 6.00 (4 1 1 0) |
| APN:
4357-007-006
|
ZONE: LARE15 |
HOD: |
STORIES: 2 |
APX SF: 3,526/VN |
| LSE: No |
GH: N/A |
POOL: Yes |
APX LDM: |
APX LSZ: 9,553/VN |
| LOP: No |
PUD: No |
FIREPL: 1 |
PKGT: 2 |
PKGC: 2 |
|
DIRECTIONS: South of Benedict Canyon
|
REMARKS: Opportunity is knocking with this
private, two-story, traditional home, in the lower part of Benedict
Canyon, situated on a nice Cul-De-Sac with a flat street in BHPO. With 5
bedrooms, 6 baths, 3,526 SF, and a lot size of over 9,500 SF - the
possibilities are endless. Open living room & dining area are
highlighted by paver tile floors, raised hearth fireplace, smooth
ceilings & overlook wall of windows leading to sparkling pool &
rear grounds. Bright kitchen boasts built-in appliances, breakfast area,
service porch & tons of cabinet space. Private upstairs master
suite offers his & her bathrooms, dual dressing areas & numerous
closets/cabinets. 5th bedroom with desk could be perfect home office.
This is a quality built home with tons of storage space & a direct
access 2 car garage. Located just minutes from Sunset Blvd. & all
the great shopping & restaurants in the heart of Beverly Hills. Easy
access to numerous Westside & Valley locations. Warner Ave. School
District. Original Owner.

|
| ROOMS: Breakfast Area,Dining Area,Dressing Area,Living,Master Bedroom,Service Entrance,Study/Office |
| OCC/SHOW: Call LA 1 |
OH:
01/11/2015 (1:00PM-4:00PM)
|
| LP: $2,199,000 |
DOM/CDOM: 5/ |
LD: 01/05/2015 |
|
OLP: $2,199,000 |
|
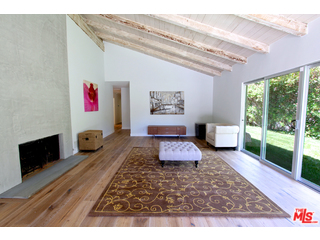
|
RES-SFR:
11540 THURSTON CIR , LOS ANGELES ,CA
90049
|
MLS#: 14-790671 |
LP: $2,150,000
|
| AREA: (4)Bel Air - Holmby Hills |
STATUS:
A
|
VIEW: Yes |
MAP:
 631/H1
631/H1
|
| STYLE: Architectural |
YB: 1953 |
BR: 4 |
BA: 4.00 (3 0 1 0) |
| APN:
4366-010-001
|
ZONE: LARE15 |
HOD: |
STORIES: 1 |
APX SF: 2,700/OW |
| LSE: |
GH: N/A |
POOL: No |
APX LDM: |
APX LSZ: 12,801/VN |
| LOP: |
PUD: |
FIREPL: 1 |
PKGT: 4 |
PKGC: 2 |
|
DIRECTIONS: SUNSET EXIT OFF THE 405.
|
REMARKS: Wonderful family home in great Brentwood
location close to many schools, shopping and minutes from the heart of
everything. New construction, total remodeled with dramatic open spaces
with vaulted ceilings high end luxurious finishes. Italian kitchen
cabinets, white oak plank floors, rooms flow into each other for open
California living and great indoor outdoor living. Main level has 3bd,
2.5ba with gorgeous baths, luxurious master, separate second level has
guest quarters plus beautiful ¾ba. Peaceful, quiet and private. Please
see private remarks for showing instructions.

|
| ROOMS: Art Studio,Dining Area,Office |
| OCC/SHOW: 24-hr Notice,Appointment w/List. Office |
OH:
01/11/2015 (1:00PM-4:00PM)
|
| LP: $2,150,000 |
DOM/CDOM: 128/200 |
LD: 09/04/2014 |
|
OLP: $2,275,000 |
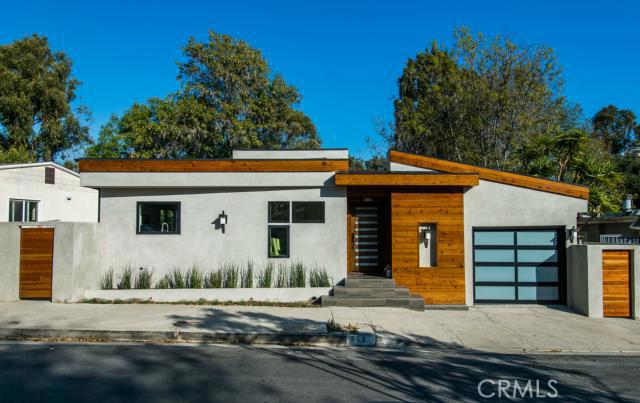
|
RES-SFR:
662 Palmera Avenue , Pacific Palisades ,CA
90272
|
MLS#: SR15004634CN |
LP: $1,849,000
|
| AREA: (15)Pacific Palisades |
STATUS:
A
|
VIEW: Yes |
MAP:

|
| STYLE: |
YB: 1955 |
BR: 4 |
BA: 4.00 (3 0 1 0) |
| APN:
4414-012-025
|
ZONE: |
HOD: $0.00 |
STORIES: |
APX SF: 2,274/SE |
| LSE: No |
GH: N/A |
POOL: No |
APX LDM: |
APX LSZ: 4,650/PR |
| LOP: |
PUD: |
FIREPL: |
PKGT: 1 |
PKGC: |
|
DIRECTIONS:
|
REMARKS: Find ultimate tranquility in this
contemporary masterpiece. Minutes from ?The Village?, bluffs and the
beach and set among lush landscaping and backing to a flowing ravine
which leads to the ocean, you will find a contemporary masterpiece which
is sure to become your new dream home. Nothing has been overlooked
during the extensive remodel of this 3 bedroom plus bonus room or 4th
bedroom, 4 bathroom, 2,274 sqft home. Rich hardwood floors and custom
stone work flow throughout the home. The all new contemporary kitchen
features Subzero, Wolf and Bosch appliances as well as Quartz counters
which cascade down the center island. New LED lighting has been
installed throughout in addition to the designer picked chandeliers and
ceiling lights. The new panoramic windows and sliding doors accent the
paradise like setting and help complete the feeling of ultimate
tranquility that you will feel in your new home.

|
| ROOMS: Other |
| OCC/SHOW: Go Direct,Keybox,Supra Lock Box |
OH:
01/11/2015 (1:00PM-4:00AM)
|
| LP: $1,849,000 |
DOM/CDOM: 2/ |
LD: 01/08/2015 |
|
OLP: $1,849,000 |
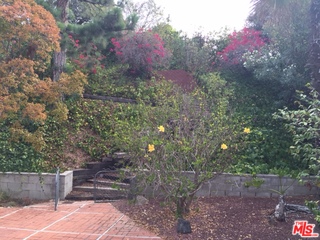
|
RES-SFR:
738 JACON WAY , PACIFIC PALISADES ,CA
90272
|
MLS#: 14-814291 |
LP: $1,799,000
|
| AREA: (15)Pacific Palisades |
STATUS:
A
|
VIEW: Yes |
MAP:
 630/H5
630/H5
|
| STYLE: Traditional |
YB: 1956 |
BR: 3 |
BA: 2.00 (2 0 0 0) |
| APN:
4419-006-023
|
ZONE: LAR1 |
HOD: |
STORIES: 1 |
APX SF: 2,010/VN |
| LSE: |
GH: N/A |
POOL: No |
APX LDM: |
APX LSZ: 11,142/VN |
| LOP: |
PUD: |
FIREPL: |
PKGT: |
PKGC: |
|
DIRECTIONS: Sunset to Marquez to Jacon Way
|
REMARKS: A cozy beautiful home located in close
proximity to Marques Elementary School and minutes from the Palisades
Village and the beach. This home offers a nice sized living room that
opens up to a private backyard with mature trees and an ocean breeze.
The home boasts nice sized bedrooms just waiting for your own touch. The
home also comes with architectural/structural plans, soils report, and
surveys in order to build a 4,500 square foot home.

|
| ROOMS: Breakfast Area,Dining,Family |
| OCC/SHOW: Appointment w/List. Office |
OH:
01/11/2015 (1:00PM-4:00PM)
|
| LP: $1,799,000 |
DOM/CDOM: 37/ |
LD: 12/04/2014 |
|
OLP: $1,799,000 |
|
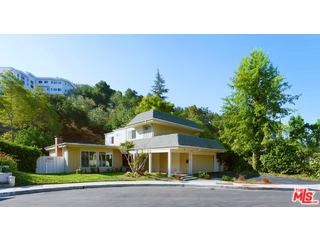
|
RES-SFR:
9708 BLANTYRE DR , BEVERLY HILLS ,CA
90210
|
MLS#: 14-782403 |
LP: $1,795,000
|
| AREA: (2)Beverly Hills Post Office |
STATUS:
A
|
VIEW: No |
MAP:
 592/D1
592/D1
|
| STYLE: Contemporary |
YB: 1966 |
BR: 4 |
BA: 3.00 (3 0 0 0) |
| APN:
4385-020-012
|
ZONE: LARE15 |
HOD: |
STORIES: 2 |
APX SF: 2,424/VN |
| LSE: No |
GH: None |
POOL: No |
APX LDM: |
APX LSZ: 14,739/VN |
| LOP: No |
PUD: No |
FIREPL: 1 |
PKGT: 4 |
PKGC: 2 |
|
DIRECTIONS: Benedict, Deep Cyn., Hutton, Blantyre
|
REMARKS: GREAT CONTEMPORARY WITH OPEN FLOORPLAN
TUCKED AT THE END OF GREAT CUL DE SAC STREET IN PRIME BENEDICT HILLS
NEIGHBORHOOD. LARGE LIVING AND DINING WITH WONDERFUL FRENCH DOORS
OPENING TO SPACIOUS YARD WITH PLENTY OF ROOM TO ADD A POOL. CUSTOM
KITCHEN, STAINLESS APPLIANCES, DOUBLE OVENS. EXPANDED MASTER BEDROOM
WITH SITTING AREA & BATH W/ SEPARATE OVERSIZED SHOWER & DOUBLE
SINKS AND GREAT CUSTOM WALK-IN CLOSET. SPACIOUS KIDS BEDROOMS.
DOWNSTAIRS BEDROOM W/ FULL CONNECTING BATH AND LARGE DEN. LARGE 2 CAR
GARAGE. EXPANSIVE FLAT REAR YARD WITH MATURE TREES AND GREAT
ENTERTAINING AND PLAY SPACE. TERRIFIC BUY IN PRIME BHPO AREA. WARNER
AVENUE ELEMENTARY SCHOOL DISTRICT

|
| ROOMS: Other |
| OCC/SHOW: Call LA 1 |
OH:
01/11/2015 (1:00PM-4:00PM)
|
| LP: $1,795,000 |
DOM/CDOM: 151/ |
LD: 08/01/2014 |
|
OLP: $1,999,000 |
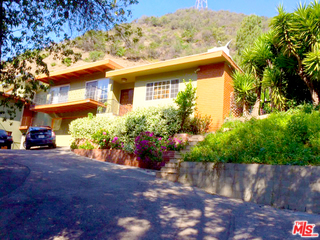
|
RES-SFR:
3493 MANDEVILLE CANYON RD , LOS ANGELES ,CA
90049
|
MLS#: 14-761289 |
LP: $1,199,000
|
| AREA: (6)Brentwood |
STATUS:
A
|
VIEW: Yes |
MAP:
 591/D3
591/D3
|
| STYLE: Contemporary |
YB: 1961 |
BR: 3 |
BA: 2.00 (2 0 0 0) |
| APN:
4491-005-017
|
ZONE: LARE40 |
HOD: |
STORIES: 1 |
APX SF: 1,859/VN |
| LSE: |
GH: N/A |
POOL: Yes |
APX LDM: |
APX LSZ: 27,883/VN |
| LOP: |
PUD: |
FIREPL: |
PKGT: 4 |
PKGC: |
|
DIRECTIONS: North of Sunset to Mandeville Canyon
|
REMARKS: LOWEST PRICED HOME IN BRENTWOOD!
Contemporary gem, ideally located for quiet reflection and amazing
hiking year round. Get away from the hustle of the city to your own
private oasis in the canyon 3+2+bonus room by pool. Relax in the pool on
warm summer evenings, host intimate BBQs and still be close to
restaurants, night life, the 405 freeway, and more. Property has been
updated with modern appliances and decor. Light and bright with
indoor/outdoor flow. Buyer to do own due diligence on square footage of
lot and buildable land

|
| ROOMS: Bonus,Breakfast Bar,Dining Area,Living |
| OCC/SHOW: Animal/Pets on Property,Appointment w/List. Office,Listing Agent Accompanies |
OH:
01/11/2015 (1:00PM-4:00PM)
|
| LP: $1,199,000 |
DOM/CDOM: 207/ |
LD: 05/14/2014 |
|
OLP: $1,399,000 |















No comments:
Post a Comment
hang in there. modernhomeslosangeles just needs a quick peek before uploading your comment. in the meantime, have a modern day!