 |
| 3409 Vista Haven Rd, Sherman Oaks - 1961 - $1,995,000 |
There are 13 single-family mid-century modern open house listings for
Jan 11 in the hills of Sherman Oaks, Encino,
Tarzana and Studio City, south of
Ventura Blvd. Many styles of mid-century modern architecture are
represented this week including, Ranch, Post and Beam, Contemporary and
Hollywood Regency. Modern homes Los Angeles are all around us. Take a look below to find your mid-century dream home.
The weather forecast is calling for partly cloudy skies with highs in the low 60s. There is a slight possibility of
some showers in the afternoon. Sunset is at 5:03pm.
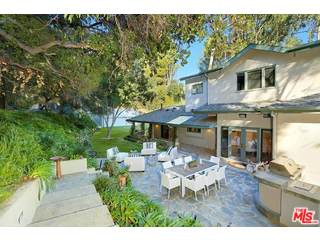
|
RES-SFR:
4421 HUERTA CT , ENCINO ,CA
91436
|
MLS#: 14-797171 |
LP: $3,099,000
|
| AREA: (62)Encino |
STATUS:
A
|
VIEW: Yes |
MAP:
 561/D5
561/D5
|
| STYLE: Contemporary |
YB: 1950 |
BR: 6 |
BA: 7.00 (6 0 1 0) |
| APN:
2291-004-004
|
ZONE: LARE15 |
HOD: |
STORIES: 2 |
APX SF: 6,357/AS |
| LSE: No |
GH: Det'd |
POOL: Yes |
APX LDM: |
APX LSZ: 29,239/VN |
| LOP: No |
PUD: No |
FIREPL: 4 |
PKGT: 9 |
PKGC: 4 |
|
DIRECTIONS: South of Ventura Blvd, West of Hayvenhurst Ave.
|
REMARKS: Sophisticated Gated Compound located on a
beautiful cul-de-sac in fabulous south of the boulevard location. The
main house is approx 4,480sf. The expansive guesthouse is approx
1,877sf. This ultra-private estate is set up a long, gated drive on 2/3
of an acre surrounded by oak trees & lush landscaping. The main
house offers a huge living room w/high-beamed ceilings, formal dining
room, gourmet kitchen & separate catering kitchen open to family
room. There are 5 bedrms & 5 ½ baths including the Master Ste
w/fireplace, huge walk-in closet & luxurious bath featuring
Caesarstone counters, spa tub & steam shower. The versatile
guesthouse is connected to the main house by a porte-cochere &
consists of 1 bedrm, 1 bath, living room w/high ceilings, kitchenette,
gym, office & private deck. Features include hardwood floors, French
doors, 4 fireplaces & 3-car garage. Flat grassy areas, stone
patios, two sundecks, & sparkling pool highlight this beautifully
serene oasis! An entertainer's delight!

|
| ROOMS: Breakfast Area,Dining,Family,Formal Entry,Guest House,Guest-Maids Quarters,Library/Study,Living,Patio Open,Walk-In Closet |
| OCC/SHOW: Appointment Only,Call LA 1,Call LA 2,Listing Agent Accompanies |
OH:
01/11/2015 (1:00PM-4:00PM)
|
| LP: $3,099,000 |
DOM/CDOM: 74/ |
LD: 09/26/2014 |
|
OLP: $3,099,000 |
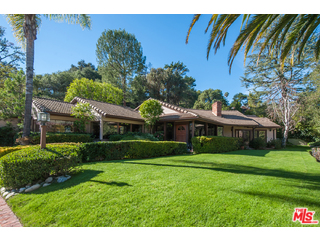
|
RES-SFR:
15950 ROYAL OAK RD , ENCINO ,CA
91436
|
MLS#: 15-819727 |
LP: $2,995,000
|
| AREA: (62)Encino |
STATUS:
A
|
VIEW: Yes |
MAP:
 561/F6
561/F6
|
| STYLE: Traditional |
YB: 1951 |
BR: 5 |
BA: 5.00 (2 2 1 0) |
| APN:
2286-015-022
|
ZONE: LARE15 |
HOD: |
STORIES: 1 |
APX SF: 4,907/AP |
| LSE: |
GH: None |
POOL: No |
APX LDM: |
APX LSZ: 54,585/VN |
| LOP: |
PUD: |
FIREPL: 2 |
PKGT: |
PKGC: 2 |
|
DIRECTIONS: West of the 405; Sepulveda to Royal Oak Road
|
REMARKS: Behind a gated entry & perched above
the street in consummate privacy, is this exceptional property on over
an acre. In the best Encino location, on a beautiful street, enjoy the
simplicity of easy access to the 405, Sepulveda Blvd., the Westside,
& Ventura Blvd. A long pvt. drive makes way for the large motor
court & voluminous single-story home w/ 5bd + 4.5ba. The living room
features beamed ceilings, fireplace, wet bar, lrg windows & flows
to the formal dining room & sunny kitchen. Gather w/ family in
friends in the open family room w/ doors to incredible outdoor spaces or
simply relax in this peaceful setting. Retreat to the pvt. master
w/vaulted ceilings, fireplace, & bath w/jetted tub, shower, dual
walk-in closets & sauna. Lots of storage space, den/ office/ gym
plus bonus attic space. The yard is a special oasis w/brick pathways,
gardens, pool, patios, & an upper deck area w/incredible views. This
peaceful & serene setting possesses a lyrical quality you won't
soon forget!

|
| ROOMS: Attic,Bar,Breakfast
Area,Den,Den/Office,Dining,Family,Gym,Living,Master Bedroom,Office,Patio
Covered,Patio Open,Powder,Sauna,Walk-In Closet |
| OCC/SHOW: Listing Agent Accompanies |
OH:
01/11/2015 (1:00PM-4:00PM)
|
| LP: $2,995,000 |
DOM/CDOM: 1/ |
LD: 01/09/2015 |
|
OLP: $2,995,000 |
|

|
RES-SFR:
3371 Alana Drive , Sherman Oaks ,CA
91403
|
MLS#: SR14246765CN |
LP: $2,600,000
|
| AREA: (72)Sherman Oaks |
STATUS:
A
|
VIEW: Yes |
MAP:

|
| STYLE: Modern |
YB: 1962 |
BR: 5 |
BA: 4.00 (3 1 0 0) |
| APN:
2280-025-018
|
ZONE: |
HOD: $0.00 |
STORIES: |
APX SF: 4,235/TA |
| LSE: No |
GH: N/A |
POOL: Yes |
APX LDM: |
APX LSZ: 17,307/PR |
| LOP: |
PUD: |
FIREPL: |
PKGT: 5 |
PKGC: |
|
DIRECTIONS:
|
REMARKS: The Comparative Market Analysis is
attached in supplemental section for this Stunning mid-century single
story view home. Located in the hills of Sherman Oaks with convenient
access to the west side and only minutes from Bel Air and Brentwood. The
high ceiling grand foyer entry welcomes you to a light & bright
home with great flow. Beautiful living room with relaxing new gas
fireplace, formal dining room, remodeled gourmet chef?s kitchen with
island, custom cabinetry and Statuary marble countertops and Viking dual
oven and Sub-Zero refrigerator, family room and entertainment room.
Custom designer finishes throughout this 4,235 sq. ft. 5 bedroom, 4
bathroom home. Breathtaking panoramic views await you from your master
retreat which includes his and hers walk-in closets and new ensuite
bathe, custom vanities, freestanding tub and frameless shower door. New
saltwater pool/spa and a large yard with amazing views. Family room and
game room. A perfect "10."

|
| ROOMS: Dining,Library/Study,Living,Pantry,Walk-In Pantry |
| OCC/SHOW: Call Listing Office,Combo Lock Box,Keybox,Other |
OH:
01/10/2015 (1:00PM-5:00PM)
|
| LP: $2,600,000 |
DOM/CDOM: 43/ |
LD: 11/21/2014 |
|
OLP: $2,600,000 |
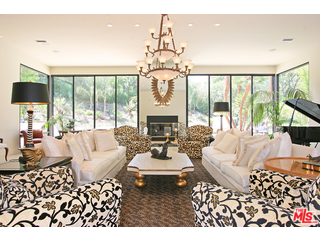
|
RES-SFR:
16815 BAJIO RD , ENCINO ,CA
91436
|
MLS#: 14-787187 |
LP: $2,399,000
|
| AREA: (62)Encino |
STATUS:
A
|
VIEW: Yes |
MAP:
 561/D5
561/D5
|
| STYLE: Contemporary |
YB: 1960 |
BR: 5 |
BA: 5.00 (4 0 1 0) |
| APN:
2291-003-030
|
ZONE: LARE15 |
HOD: |
STORIES: 1 |
APX SF: |
| LSE: |
GH: N/A |
POOL: Yes |
APX LDM: |
APX LSZ: 20,908/AS |
| LOP: |
PUD: |
FIREPL: |
PKGT: |
PKGC: |
|
DIRECTIONS: South of Ventura, head south on Hayvenhurst, make a right on Bosque Dr. then left onto Bajio Rd.
|
REMARKS: Definitely, a "one of a kind" 1 story
contemporary home with a huge, huge living room, super high ceilings, a
fireplace and situated with custom tall glass sliding doors to the
yard/pool/spa/barbecue. A dynamite master suite is also off the
pool/yard. A dramatic dining room with mirrored ceilings and a huge
gourmet kitchen off the den is great for those gourmet dinners. This 5
bedroom, 4.5 bath turn-key home is an entertaining delight with its'
easy flowing open floor plan, offering true California living! Designer
done with top of the line finishes…this one can be yours…it's a must
see! Also available for lease.

|
| ROOMS: Breakfast Area,Breakfast Bar,Dining,Family,Living,Pantry,Patio Open,Powder |
| OCC/SHOW: Call LA 1 |
OH:
01/10/2015 (1:00PM-4:00PM)
|
| LP: $2,399,000 |
DOM/CDOM: 142/142 |
LD: 08/21/2014 |
|
OLP: $2,475,000 |
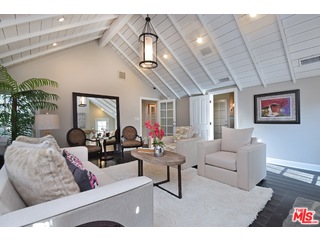
|
RES-SFR:
3540 LONGRIDGE AVE , SHERMAN OAKS ,CA
91423
|
MLS#: 15-818981 |
LP: $2,295,000
|
| AREA: (72)Sherman Oaks |
STATUS:
A
|
VIEW: Yes |
MAP:
 562/D7
562/D7
|
| STYLE: Traditional |
YB: 1953 |
BR: 5 |
BA: 5.00 (3 1 1 0) |
| APN:
2385-013-022
|
ZONE: LARE15 |
HOD: |
STORIES: 1 |
APX SF: 3,573/OT |
| LSE: No |
GH: None |
POOL: No |
APX LDM: |
APX LSZ: 35,462/OT |
| LOP: |
PUD: |
FIREPL: 3 |
PKGT: |
PKGC: 2 |
|
DIRECTIONS: South of Valley Vista, between Beverly Glen and Coldwater Canyon
|
REMARKS: Sited atop a private knoll, up a long
driveway off the most coveted street in the entire San Fernando Valley,
3540 Longridge represents the ultimate private hide-away. A magical
paradise where deer and wildlife roam in the dedicated mountains behind
you. Gorgeous espresso-stained floors and bejeweled hardware welcome you
into a comfortable floorplan with massive wood-burning stone
fireplaces, pitched cathedral T&G ceilings, distributed audio
throughout. Lovely patios to enjoy a relaxing cup of tea, a steaming hot
cocoa, or a well-deserved cocktail. Write the Great American Novel,
philosophize upon deep thoughts, or make a killing executing day trades
from this magical paradise. A free-range lifestyle.

|
| ROOMS: Entry,Family,Living,Master Bedroom,Powder |
| OCC/SHOW: Call LA 1 |
OH:
01/11/2015 (1:00PM-4:00PM)
|
| LP: $2,295,000 |
DOM/CDOM: 2/ |
LD: 01/08/2015 |
|
OLP: $2,295,000 |
|
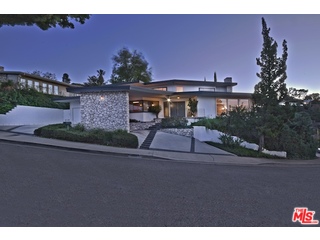
|
RES-SFR:
3409 VISTA HAVEN RD , SHERMAN OAKS ,CA
91403
|
MLS#: 15-818101 |
LP: $1,995,000
|
| AREA: (72)Sherman Oaks |
STATUS:
A
|
VIEW: Yes |
MAP:
 561/H7
561/H7
|
| STYLE: Modern |
YB: 1961 |
BR: 6 |
BA: 5.00 (5 0 0 0) |
| APN:
2279-024-006
|
ZONE: LARE15 |
HOD: |
STORIES: 2 |
APX SF: 4,695/AS |
| LSE: No |
GH: None |
POOL: Yes |
APX LDM: |
APX LSZ: 13,073/AS |
| LOP: No |
PUD: No |
FIREPL: 2 |
PKGT: 5 |
PKGC: 3 |
|
DIRECTIONS: North of Mullholland Drive, East of Longbow Drive
|
REMARKS: Mid Century Modern Estate located in the
hills of Sherman Oaks adjacent to the Mulholland Corridor. This unique
home offers approximately 4700 sq. ft. of living space with beautiful
views. Slate entry foyer leads to the spacious living room with
fireplace and floor to ceiling windows. Open family room w/wet bar has
wood beam ceilings, second fireplace, terrazzo floor and opens to the
pool area. Good indoor/outdoor flow for entertaining. Formal dining
room looks out to the city light view. Large kitchen includes built-in
BBQ and breakfast room that opens to the patio and pool area. There are 6
bedrooms or 5 plus an office/study and 5 bathrooms. Master suite
includes a walk-in closet, dressing and vanity areas. There is a second
master upstairs with private bath. Both access the upper veranda with
stairs to the pool. Covered circular driveway, 2 car attached garage
plus additional off street parking.

|
| ROOMS: Breakfast Area,Dining,Family,Living |
| OCC/SHOW: Call LA 1 |
OH:
01/11/2015 (1:00PM-4:00PM)
|
| LP: $1,995,000 |
DOM/CDOM: 8/ |
LD: 01/02/2015 |
|
OLP: $1,995,000 |
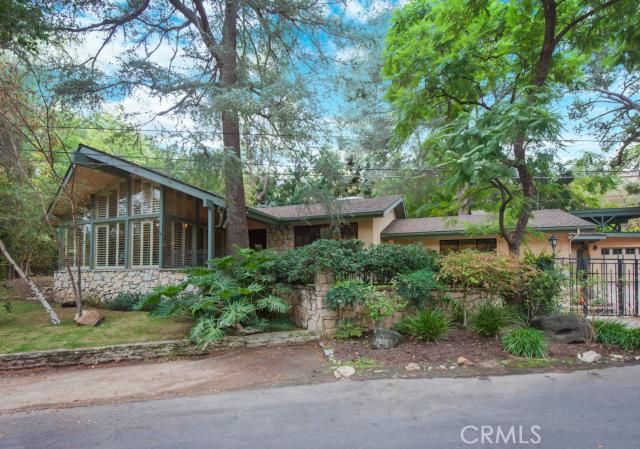
|
RES-SFR:
16650 Chaplin Avenue , Encino ,CA
91436
|
MLS#: SR14243461CN |
LP: $1,799,000
|
| AREA: (62)Encino |
STATUS:
A
|
VIEW: Yes |
MAP:

|
| STYLE: Contemporary |
YB: 1961 |
BR: 5 |
BA: 5.00 (4 0 1 0) |
| APN:
2289-027-015
|
ZONE: |
HOD: $0.00 |
STORIES: |
APX SF: 3,877/PR |
| LSE: No |
GH: N/A |
POOL: Yes |
APX LDM: |
APX LSZ: 16,194/PR |
| LOP: |
PUD: |
FIREPL: |
PKGT: 3 |
PKGC: |
|
DIRECTIONS: Ventura to Petit South of the Blvd
|
REMARKS: Gracefully situated on a gtd lot at the
end of a cul-de-sac & surrounded by towering trees for added
privacy, this expansive single story home is a harmonious example of
architecture enhancing nature. Blending the best of traditional &
contemporary design, the spacious home is enhanced by wood flrs, soaring
beamed clngs, skylights, cstm lighting & designer details. Designed
for entertaining, the flexible floor plan features generously sized
common rms that flow into each other effortlessly & include a liv rm
w/frplc, den, formal dining rm, family rm & gourmet kit with cstm
cab, butcher block cntr isl w/prep sink, breakfast bar & topline
stainless apls. Emphasizing a rare combination of relaxed
sophistication, the lg master ste features a sitting area, frplc,
dressing area & a spa quality tumbled stone bath w/dual vanities,
frplc & an over-sized spa tub. The epitome of a relaxed California
lifestyle, the sprawling grounds are an entertainer?s oasis complete
w/mature landscaping, manicured grsy yd, pool, spa, ample sized patio
& a soothing river rock water feature. Other amenities include
gst/maids qrts, 3 ample sized 2ndry bedrms, numerous built-ins, a lg
2ndry cvrd patio (could be rv parking or sports crt), circular drive, 3
car garage & a Lanai Ele Loc.

|
| ROOMS: Breakfast Bar,Den,Family,Guest-Maids Quarters,Living,Patio Covered,Patio Open |
| OCC/SHOW: Appointment Only,Call LA 1,Do Not Contact Occupant,Listing Agent Accompanies |
OH:
01/11/2015 (1:00PM-4:00PM)
|
| LP: $1,799,000 |
DOM/CDOM: 54/ |
LD: 11/17/2014 |
|
OLP: $1,899,000 |

|
RES-SFR:
3124 Dona Sofia Drive , Studio City ,CA
91604
|
MLS#: SR14168954CN |
LP: $1,699,000
|
| AREA: (73)Studio City |
STATUS:
A
|
VIEW: Yes |
MAP:

|
| STYLE: Contemporary |
YB: 1964 |
BR: 4 |
BA: 4.00 (3 0 1 0) |
| APN:
2380-031-017
|
ZONE: |
HOD: $0.00 |
STORIES: |
APX SF: 3,349/PR |
| LSE: No |
GH: N/A |
POOL: Yes |
APX LDM: |
APX LSZ: 10,550/PR |
| LOP: |
PUD: |
FIREPL: |
PKGT: 4 |
PKGC: |
|
DIRECTIONS:
|
REMARKS: Step into a relaxing Palm Springs
lifestyle home in this elegant indoor-outdoor beauty, set in the quiet
hills of Studio City. This 2-story, 4BD, 4BA, mid-century home with
its double-door entry, sweeps you into a light filled open floor plan
with a huge living room w/high ceilings, rich limestone floor, wood
burning fireplace, built-in bar & wall of glass doors that opens to a
tremendous entertainer ?s backyard with fantastic pool & grand
poolside lounging area. Sophisticated dining rm w/crown molding, rich
draperies & view open to pool. Airy kit w/sub-zero frig, dual
ovens, enormous walk-in pantry, stainless appliances, granite counters
& large eating area overlooks adjacent cozy family rm w/fireplace
& glass doors to backyard. Fountains delivering water arches
cascade into pool adding to the ambience. Spacious patio surrounds pool
w/grassy flat grounds. Staircase to upstairs bedrooms. Master suite
w/glass doors to private balcony & view. His & her huge walk in
closets & built in vanity w/dressing area for her. Master bath
w/deep soaking tub, dual sinks & oversized mirrors. 2nd BED has view
of Mulholland. Downstairs maids room w/private bath. Dedicated Laundry.
Direct garage entry. Only minutes to Studios, Restaurants and
Westside.

|
| ROOMS: Pantry,Walk-In Pantry |
| OCC/SHOW: Appointment Only,Call LA 1 |
OH:
01/11/2015 (1:00PM-4:00PM)
|
| LP: $1,699,000 |
DOM/CDOM: 157/ |
LD: 08/06/2014 |
|
OLP: $1,699,000 |
|
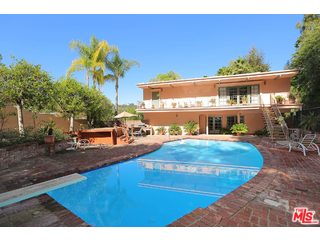
|
RES-SFR:
19307 CALADERO ST , TARZANA ,CA
91356
|
MLS#: 14-806679 |
LP: $1,495,000
|
| AREA: (60)Tarzana |
STATUS:
A
|
VIEW: No |
MAP:
 560/G5
560/G5
|
| STYLE: Modern |
YB: 1963 |
BR: 5 |
BA: 4.00 (4 0 0 0) |
| APN:
2177-005-009
|
ZONE: LARA |
HOD: |
STORIES: 2 |
APX SF: 4,547/VN |
| LSE: No |
GH: None |
POOL: Yes |
APX LDM: |
APX LSZ: 24,786/VN |
| LOP: No |
PUD: No |
FIREPL: |
PKGT: |
PKGC: 2 |
|
DIRECTIONS: Ventura Blvd., South on Van Alden, East on Caladero.
|
REMARKS: An Original Van Alden Estate is
beautifully sited above the street in fabulous south of the boulevard
location. Set on over 24,000 sq. ft. lot this stylish home offers a
formal living room and family room with a dual fireplace, formal dining
room, den/game room with bar that leads to the pool area, and a gourmet
kitchen with ceramic flooring, custom cabinetry, stainless steel
appliances, and granite counters. There are 5 bedrooms and 4 bathrooms
including 2 Master Suites. The master located just off of the pool area
has a luxurious bath with steam shower, whirlpool tub, and sauna.
Features include hardwood and Carrera marble flooring, crown molding,
coffered ceiling, and French doors throughout. The lushly landscaped
backyard is highlighted by a classic brick patio and large sparkling
pool. Truly an entertainers dream home!

|
| ROOMS: Bar,Breakfast Area,Dining,Library/Study,Living,Master Bedroom,Rec Room,Sauna,Two Masters,Walk-In Closet |
| OCC/SHOW: Appointment Only,Call LA 1,Call LA 2,Listing Agent Accompanies |
OH:
01/11/2015 (1:00PM-4:00PM)
|
| LP: $1,495,000 |
DOM/CDOM: 71/ |
LD: 10/31/2014 |
|
OLP: $1,495,000 |

|
RES-SFR:
3970 Tarrybrae Terrace , Tarzana ,CA
91356
|
MLS#: SR14261466CN |
LP: $1,395,000
|
| AREA: (60)Tarzana |
STATUS:
A
|
VIEW: Yes |
MAP:

|
| STYLE: Traditional |
YB: 1970 |
BR: 5 |
BA: 5.00 (4 0 1 0) |
| APN:
2180-004-019
|
ZONE: LARA |
HOD: $0.00 |
STORIES: 2 |
APX SF: 3,946/AP |
| LSE: No |
GH: N/A |
POOL: Yes |
APX LDM: |
APX LSZ: 15,253/PR |
| LOP: |
PUD: |
FIREPL: |
PKGT: 4 |
PKGC: |
|
DIRECTIONS:
|
REMARKS: In the gentle, rolling slopes of the
Santa Monica Mountains sits a stunning custom Tarzana gem. Large
boulders, bouquet canyon accents & specimen trees offer a gracious
entry. A vaulted ridge beam ceiling & frplc enhance a spacious
step-dn liv/din rm w/wood flrs & a lush atrium a few steps away.An
additional banquet dining rm is adj to a culinary kitch w/custom
alder-wood cabinetry. Enjoy an outside covered dining/BBQ area complete
w/its own rock pond. Pillow travertine tile flring, beveled gran cnter
tops, a center island, skylight, Wolf Range w/grill & oven,
Sub-zero Refrig, Kitchenaid dbl ovens, 2 dishwashers, Butler?s Pantry
are just a few amenities.A Great Rm w/stone frplc, a turret w/surround
windows & oak wet bar accesses a magical yd w/gazebo, huge rock
waterfall flowing to a pebble tech heated pl & spa, stone patio
& decks set among towering pines, city light views &
breathtaking sunrises.Skylights, solar panels providing electricity to
the home, newer plumbing, sec system, solar tubes, Hunter Douglas remote
silhouette window coverings, Anderson windows, newer Azek decking by
Timbertech, 2 water heaters, 2 A/C's, whole house water filter &
softener, electronic air filters & cstm closets are added
amenities.

|
| ROOMS: Dining,Entry,Great Room,Living,Patio Covered |
| OCC/SHOW: Appointment Only |
OH:
01/11/2015 (1:00PM-4:00PM)
|
| LP: $1,395,000 |
DOM/CDOM: 19/ |
LD: 12/22/2014 |
|
OLP: $1,395,000 |
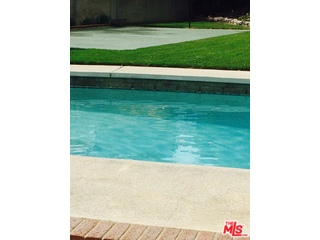
|
RES-SFR:
4620 SENDERO PL , TARZANA ,CA
91356
|
MLS#: 14-810209 |
LP: $1,389,000
|
| AREA: (60)Tarzana |
STATUS:
A
|
VIEW: Yes |
MAP:
 560/H4
560/H4
|
| STYLE: Contemporary |
YB: 1961 |
BR: 4 |
BA: 3.00 (3 0 0 0) |
| APN:
2176-024-031
|
ZONE: LARE11 |
HOD: |
STORIES: 1 |
APX SF: 2,880/VN |
| LSE: |
GH: N/A |
POOL: Yes |
APX LDM: |
APX LSZ: 17,263/OT |
| LOP: |
PUD: |
FIREPL: |
PKGT: |
PKGC: |
|
DIRECTIONS: Exit Reseda, make a left, South of Ventura, right on Rosita, Right on Sendoro
|
REMARKS: 4 BEDROOM PLUS A LARGE OFFICE(OR EXTRA
BEDROOM). LARGE SWIMMING POOL AND BASKETBALL COURT ARE
ADDITIONAl.SITUATED ON A QUIET CUL-DE-SAC, LOTS OF FLAT LAND. THIS SOUTH
OF THE BLVD SINGLE LEVEL IS A STUNNER. NEWER LARGE WINDOWS,
MAGNIFICENT GARDENING BY PREFERRED GARDNER TO THE MANSIONS FOR A STELLAR
FIRST IMPRESSION. INSIDE, IT KEEPS GETTING BETTER. GORGEOUS FLOORS AND
MODERN TILE ENHANCE THE OPEN & BRIGHT INTERIOR. SPACIOUS LIVING ROOM
& FAMILY ROOM DIVIDES BY A FIREPLACE. MAGNIFICENT DREAM KITCHEN
FEATURES GORGEOUS CUSTOM CABINETRY, GIANT THERMADOR REFRIGRATOR,
THERMADOR STOVE AND DISHWASHER, QUARTZ COUNTERS, & CENTER ISLAND.
YOUR MASTER RETREAT OFFERS STANDING SHOWER FROM ITALY, LUXURIOUS BATH
TUB, HUGE WALK-IN CLOSET, & DIRECT ACCESS TO REAR YARD . OTHER
MAGNIFICENT BEDROOMS FEATURE ACCESS TO THE BACKYARD THROUGH LARGE
SLIDING DOORS. NEWER INTERIOR DOORS, TASTEFULLY UPGRADED BATHS,AND
OUTSIDE BREAKFAST AREA WITH MAGNIFICENT VIEW.

|
| ROOMS: Den,Family,Jack And Jill,Living,Master Bedroom,Office,Walk-In Closet |
| OCC/SHOW: Supra Lock Box |
OH:
01/11/2015 (1:00AM-4:00PM)
|
| LP: $1,389,000 |
DOM/CDOM: 58/ |
LD: 11/13/2014 |
|
OLP: $1,495,000 |
|
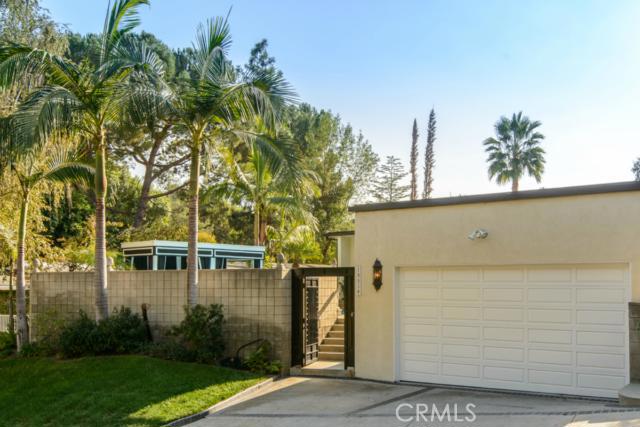
|
RES-SFR:
15514 High Knoll Road , Encino ,CA
91436
|
MLS#: SR14244950CN |
LP: $1,325,000
|
| AREA: (62)Encino |
STATUS:
A
|
VIEW: Yes |
MAP:

|
| STYLE: Contemporary |
YB: 1961 |
BR: 3 |
BA: 4.00 (1 2 1 0) |
| APN:
2285-007-020
|
ZONE: |
HOD: $0.00 |
STORIES: |
APX SF: 2,707/AP |
| LSE: No |
GH: N/A |
POOL: Yes |
APX LDM: |
APX LSZ: 11,734/PR |
| LOP: |
PUD: |
FIREPL: |
PKGT: 2 |
PKGC: |
|
DIRECTIONS:
|
REMARKS: Don?t miss this South of the Blvd.
mid-century Encino estate in highly acclaimed Lanai Elementary School
district. As you enter through a walled and gated entry, your private
oasis awaits! No need to go away for the weekend, spend it at home!
With a sparkling pool, private cabana, al fresco dining and space to
entertain, you?ve got it all! Enjoy the ease of maintaining the flat
usable yard with low water landscaping and succulent gardens about, as
well as the energy efficiency of your Sunpower solar system. Filled with
natural light, this remodeled home comes complete with new flooring
throughout, 3 bedrooms and four bathrooms including a large master
retreat with sitting area and access to backyard. You can even work from
home too with a bonus room/office with an exterior entrance. You?ll
want to spend time in your completely upgraded kitchen with new custom
cabinets, quartz countertops, designer backsplash, sub-zero
refrigerator, Miele double ovens and large pantry preparing for those
dinner parties in the fabulous dining room with view of backyard. Finish
the evening in the cozy formal living room by the wood burning
fireplace. It?s the home you?ve been waiting for in a phenomenal
neighborhood with easy access to shopping, restaurants, and Westside!

|
| ROOMS: Cabana,Dining,Entry,Family,Jack And Jill,Living,Pantry,Separate Family Room,Study,Utility,Walk-In Pantry |
| OCC/SHOW: 24-hr Notice,Animal/Pets on Property,Appointment Only,Call LA 1,Listing Agent Accompanies |
OH:
01/11/2015 (1:00PM-4:00PM)
|
| LP: $1,325,000 |
DOM/CDOM: 52/ |
LD: 11/19/2014 |
|
OLP: $1,400,000 |
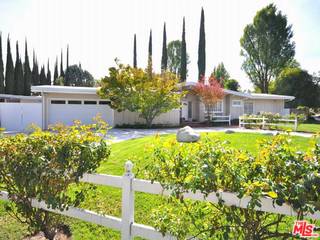
|
RES-SFR:
18801 LA AMISTAD PL , TARZANA ,CA
91356
|
MLS#: 14-806531 |
LP: $1,049,000
|
| AREA: (60)Tarzana |
STATUS:
A
|
VIEW: No |
MAP:
 560/H4
560/H4
|
| STYLE: Traditional |
YB: 1960 |
BR: 4 |
BA: 2.00 (2 0 0 0) |
| APN:
2177-012-001
|
ZONE: LARE11 |
HOD: |
STORIES: 1 |
APX SF: 3,015/OW |
| LSE: No |
GH: N/A |
POOL: Yes |
APX LDM: |
APX LSZ: 12,015/AS |
| LOP: No |
PUD: |
FIREPL: |
PKGT: |
PKGC: |
|
DIRECTIONS: South of Ventura, Wes of Rosita
|
REMARKS: Magnificent Tarzana ranch style located
in prime south of the blvd neighborhood. This picture perfect home is
situated on a corner lot with a circular driveway. 4 bedroom, 2 bath
home offers large kitchen with center island and breakfast area. Huge
great room for living and dining combo. Richly detailed with high
ceilings, wood beams, new carpet and fresh paint throughout. Large
master suite with updated master bath includes double sinks and separate
tub and shower. 2 large walk in closets with room for storage. Oasis
like backyard complete with sparkling pool, spa, grassy area and outdoor
living area with BBQ island perfect for entertaining. This inviting
and ideal open floor plan is a true gem!

|
| ROOMS: Breakfast Area,Dining Area,Family |
| OCC/SHOW: Call First |
OH:
01/11/2015 (1:00PM-4:00PM)
|
| LP: $1,049,000 |
DOM/CDOM: 72/ |
LD: 10/30/2014 |
|
OLP: $1,049,000 |















No comments:
Post a Comment
hang in there. modernhomeslosangeles just needs a quick peek before uploading your comment. in the meantime, have a modern day!