 |
| 4112 Division St, Mount Washington, 90065 - 1958 - $1,199,000 |
There are 15 single-family mid-century modern open house listings for January 11 in the zip code areas of 90068, 90027, 90039, 90026, 90041, 90042 and
90065 including the areas of Hollywood Hills-East, Outpost, Cahuenga
Pass,
Beachwood Canyon, The Oaks, Los Feliz, Franklin Hills, Silver Lake,
Eagle Rock,
Highland Park, Glassell Park and
Mount
Washington. Many styles of modern architecture are represented this
week including, ranch, post and beam, contemporary and regency moderne.
Modern homes Los Angeles are all around us. Take a look below to find
your mid-century dream home.
The weather forecast is calling for partly cloudy skies with highs in the low 60s. There is a slight possibility of
some showers in the afternoon. Sunset is at 5:03pm.
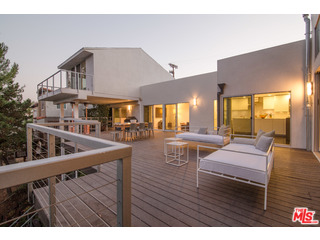
|
RES-SFR:
2600 CARMAN CREST DR , LOS ANGELES ,CA
90068
|
MLS#: 14-803969 |
LP: $2,995,000
|
| AREA: (3)Sunset Strip - Hollywood Hills West |
STATUS:
A
|
VIEW: Yes |
MAP:
 593/C2
593/C2
|
| STYLE: Contemporary |
YB: 1954 |
BR: 3 |
BA: 4.00 (3 0 1 0) |
| APN:
5572-009-001
|
ZONE: LARE15 |
HOD: |
STORIES: 2 |
APX SF: 3,967/OW |
| LSE: |
GH: N/A |
POOL: No |
APX LDM: |
APX LSZ: 19,018/VN |
| LOP: |
PUD: |
FIREPL: 1 |
PKGT: |
PKGC: 2 |
|
DIRECTIONS: OUTPOST to Left on OUTPOST COVE. Left on CARMEN CREST
|
REMARKS: Experience this pvt Outpost Estates
contemporary recently renovated w/ the finest materials & details.
You'll be happily surprised by the sheer openness of the space,
double-heighted ceilings, gorgeous hwood flrs & large windows of
glass providing ample natural light & city views. The LR, kitch
& DR are all open unto each other. The DR comes complete with a
built-in fpl, & the Bulthaup kitch features marble cntrtps,
oversized island, & Miele & Thermador appl. There is an
expansive outdoor living space off of the kitch & LR. Along the main
hall is a powder rm, 2 BDs w/ full en-suite BAs, an office, family
room, & laundry area. Continue up the stairs to the master suite
including a spacious walk-in closet, pvt balcony & spa-like en-suite
BA with his & her sinks & full slab marble spa tub &
shower. In addition,there is another living space below the main floor
that can be utilized as a spare bedroom, media room, etc. The gently
sloped bkyd has enough room for a pool and features a spa.

|
| ROOMS: Breakfast Bar,Den/Office,Dining Area,Living,Master Bedroom,Patio Open,Rec Room |
| OCC/SHOW: 24-hr Notice,Appointment Only,Call LA 1,Listing Agent Accompanies |
OH:
01/11/2015 (1:00PM-4:00PM)
|
| LP: $2,995,000 |
DOM/CDOM: 75/ |
LD: 10/27/2014 |
|
OLP: $2,995,000 |
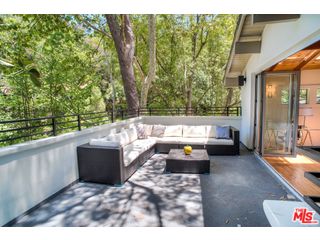
|
RES-SFR:
3094 ELLINGTON DR , LOS ANGELES ,CA
90068
|
MLS#: 14-816783 |
LP: $2,295,000
|
| AREA: (3)Sunset Strip - Hollywood Hills West |
STATUS:
A
|
VIEW: Yes |
MAP:
 593/C1
593/C1
|
| STYLE: Modern |
YB: 1961 |
BR: 4 |
BA: 5.00 (5 0 0 0) |
| APN:
2429-004-021
|
ZONE: LAR1 |
HOD: $0.00 |
STORIES: 2 |
APX SF: 3,526/VN |
| LSE: |
GH: None |
POOL: No |
APX LDM: |
APX LSZ: 29,317/OT |
| LOP: |
PUD: |
FIREPL: 1 |
PKGT: |
PKGC: 2 |
|
DIRECTIONS: Off Cahuenga Blvd past Universal Studios Blvd, take Ellington all the way to the end. Located just below Woodrow Wilson Dr.
|
REMARKS: This is the home you have always dreamed
of! Totally remodeled, almost like new. This private, contemporary
compound sits at the end of a private street. Encompassing over half an
acre of landscaped "forest", a true California indoor/outdoor home
featuring walls of glass making the transition to outdoors seamless.
Living room w/vaulted wood ceilings. Gourmet kitchen with
state-of-the-art Viking Appliances and a movable center island. Huge
Master Suite w/vaulted wood ceilings, huge walk-in closet, fireplace,
spa bathroom & private decks overlooking the lush grounds. 2
additional Bedroom Suites on main floor w/ ensuite bathrooms. 4th
Bedroom on lower floor with its own Private Entrance, bathroom &
Game Room. Outdoor kitchen, grassy pad w/room for pool or spa. An
additional large flat area with city views for anything you can
envision. This is a very special property that transports you away from
the city but is only minutes from the major Studios and it all.

|
| ROOMS: Den/Office,Dining
Area,Family,Guest-Maids Quarters,Living,Master
Bedroom,Media,Office,Patio Open,Separate Maids Qtrs,Study/Office,Walk-In
Closet |
| OCC/SHOW: Call LA 1,Call LA 2,Vacant |
OH:
01/11/2015 (1:00PM-4:00PM)
|
| LP: $2,295,000 |
DOM/CDOM: 22/ |
LD: 12/19/2014 |
|
OLP: $2,295,000 |
|
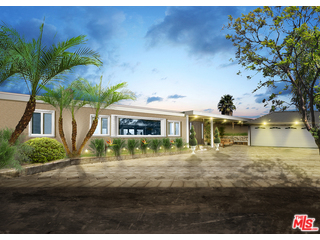
|
RES-SFR:
3434 BONNIE HILL DR , LOS ANGELES ,CA
90068
|
MLS#: 14-806501 |
LP: $1,995,000
|
| AREA: (3)Sunset Strip - Hollywood Hills West |
STATUS:
A
|
VIEW: Yes |
MAP:
 563/C7
563/C7
|
| STYLE: Modern |
YB: 1952 |
BR: 3 |
BA: 3.00 (2 0 1 0) |
| APN:
2425-028-022
|
ZONE: LARE15 |
HOD: |
STORIES: 1 |
APX SF: 2,850/ES |
| LSE: |
GH: N/A |
POOL: Yes |
APX LDM: |
APX LSZ: 22,081/VN |
| LOP: |
PUD: |
FIREPL: |
PKGT: |
PKGC: |
|
DIRECTIONS: From 101. Exit Barham. North on Cahuenga. Left on Oakshire.
|
REMARKS: THE BEST VIEW IN HOLLYWOOD HILLS WEST --
IS NOW FOR SALE! Seller is willing to sell this home before
construction is complete! A purchaser has the opportunity to choose
custom and personal finishes to make this property their dream home!
This single level house is filled with natural light and stunning vies!
Located in Hollywood Hills West on a private drive and features
spectacular 260+ degree views of the San Gabriel mountains, Burbank,
night-lights of Universal City and the Hollywood sign! Conveniently
located near Universal Studios, Burbank Media District, 101 Freeway, and
Hollywood dining and entertainment. This fully renovated and expanded 3
bed/ 3 bath, 2800 square feet open floor design has grand living,
dining and kitchen area on a 22,000 square foot lot. Italian custom
kitchen and bathroom. Amazon white oak floors throughout. It has a large
salt water pool, patio and yard that features spectacular day and night
time views! 3434 Bonnie Hill Drive is sure to impress!

|
| ROOMS: Dining Area,Family,Living,Master Bedroom,Powder,Walk-In Closet,Other |
| OCC/SHOW: Appointment Only,Call First |
OH:
01/11/2015 (2:30PM-4:30PM)
|
| LP: $1,995,000 |
DOM/CDOM: 72/ |
LD: 10/30/2014 |
|
OLP: $1,995,000 |
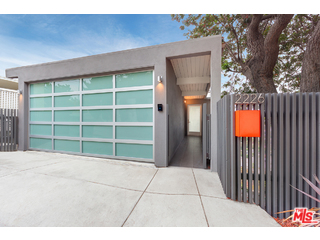
|
RES-SFR:
2226 RONDA VISTA DR , LOS ANGELES ,CA
90027
|
MLS#: 14-814163 |
LP: $1,499,000
|
| AREA: (22)Los Feliz |
STATUS:
A
|
VIEW: Yes |
MAP:
 594/C4
594/C4
|
| STYLE: Contemporary |
YB: 1961 |
BR: 3 |
BA: 3.00 (2 0 1 0) |
| APN:
5430-009-025
|
ZONE: LAR1 |
HOD: |
STORIES: 3 |
APX SF: 2,304/VN |
| LSE: |
GH: N/A |
POOL: No |
APX LDM: |
APX LSZ: 4,719/VN |
| LOP: |
PUD: |
FIREPL: |
PKGT: |
PKGC: |
|
DIRECTIONS: East on Franklin over Shakespeare Bridge, Left on St George, Right on Ronda Vista.
|
REMARKS: Enriched by enchanting views from its
coveted location in the Franklin Hills enclave of Los Feliz, this newly
remodeled and upgraded multilevel residence offers a tranquil setting
while remaining right in the heart of all the action. The popular clubs,
restaurants and theaters of Hollywood, Silver Lake and Los Feliz are
moments from home. Sweeping valley and city light vistas enhance each
level of the design, with approximately 2,304 square feet of living
space. Enjoy 3 bedrooms, 3 baths, a versatile den, and a master suite
with ample space for a sitting area, home office, or nursery plus Master
bath with dual shower and oversized soaking tub. Numerous balconies
welcome the outdoors in to living areas that are embellished with modern
finishes, hand-scraped white oak floors, recessed lighting, dual zoned
HVAC and Europeanstyle kitchen amenities including Rift cut Walnut
cabinetry, Caesar Stone countertops and high end appliances. Sleek and
stylish view home!

|
| ROOMS: Den/Office,Dining Area,Study/Office,Walk-In Closet |
| OCC/SHOW: 24-hr Notice |
OH:
01/11/2015 (1:00PM-4:00PM)
|
| LP: $1,499,000 |
DOM/CDOM: 38/ |
LD: 12/03/2014 |
|
OLP: $1,499,000 |
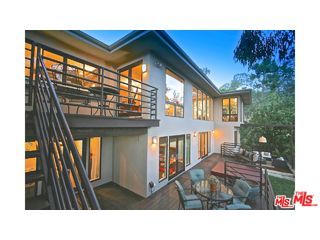
|
RES-SFR:
3291 TARECO DR , LOS ANGELES ,CA
90068
|
MLS#: 14-798931 |
LP: $1,450,000
|
| AREA: (30)Hollywood Hills East |
STATUS:
A
|
VIEW: Yes |
MAP:
 563/D7
563/D7
|
| STYLE: Contemporary |
YB: 1954 |
BR: 3 |
BA: 3.00 (2 0 1 0) |
| APN:
5579-032-024
|
ZONE: LAR1 |
HOD: |
STORIES: 2 |
APX SF: 2,915/OT |
| LSE: |
GH: N/A |
POOL: No |
APX LDM: |
APX LSZ: 5,260/VN |
| LOP: |
PUD: |
FIREPL: |
PKGT: |
PKGC: |
|
DIRECTIONS: GPS OR Barham, Lake Hollywood, La Sueda, Wonderview
|
REMARKS: REDUCED! Hollywood Hills contemporary
home features dramatic floor to ceiling windows & spectacular canyon
views. Slate & dark wood floors flow throughout the open floor
plan. Updated chef's kitchen with new dark cabinetry, Wolf cooktop,
Viking Hood & Dbl ovens, Sub-Zero refrigerator. Quartz counters
w/glass tile backsplash. Media room w/ surround sound speakers
built-in. Large master suite w/fireplace, large walk-in closet, en suite
marble bath w/spa tub w/double vanity. Updated powder & guest baths
with vessel sinks & quartz counters. Exterior decks, built-in spa
& flat grassy yard all make this home perfect for outdoor
entertaining. Mature fruit trees in the rear yard; pomegranate, lemon,
orange & tangerine. 2 car garage has a glass door and built-in
cabinets. Additional features include all new interior doors w/ oil
rubbed bronze hardware, skylights, recessed lighting, all new exterior
paint, updated interior paint, and newer energy efficient membrane
roof.

|
| ROOMS: Center Hall,Dining Area,Family,Living,Master Bedroom,Patio Open,Separate Family Room,Walk-In Closet |
| OCC/SHOW: Appointment w/List. Office |
OH:
01/11/2015 (1:00PM-4:00PM)
|
| LP: $1,450,000 |
DOM/CDOM: 99/ |
LD: 10/02/2014 |
|
OLP: $1,499,999 |
|
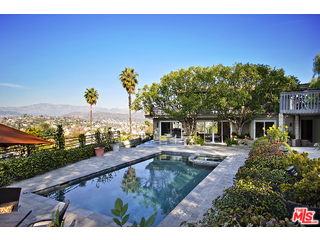
|
RES-SFR:
4112 DIVISION ST , LOS ANGELES ,CA
90065
|
MLS#: 15-819249 |
LP: $1,199,000
|
| AREA: (95)Mount Washington |
STATUS:
A
|
VIEW: Yes |
MAP:
 594/J2
594/J2
|
| STYLE: Mid-Century |
YB: 1958 |
BR: 3 |
BA: 3.00 (3 0 0 0) |
| APN:
5475-003-026
|
ZONE: LAR1 |
HOD: |
STORIES: 2 |
APX SF: 2,451/AS |
| LSE: |
GH: N/A |
POOL: Yes |
APX LDM: |
APX LSZ: 19,939/AS |
| LOP: |
PUD: |
FIREPL: 2 |
PKGT: |
PKGC: 1 |
|
DIRECTIONS: on division between el paso and Cazador
|
REMARKS: It's your time…you've earned it. Your
own private compound complete with stellar northwestern views, a real
swimmer's pool and studio ready for your every creative project. Wind up
the gated drive to multi-car parking, two stories of renovated
entertainers haven with glorious flow to balconies, wedding-sized patio
and 2 more individual suites and make this your multi-generation resort
with personal space for everyone or bring your creative crew for the
synergy and inspiration of an out-of-the-box professional environment.
The possibilities are endless and the location is ideal...center stage
to all NELA has to offer, the energy of Downtown and the history of
close by Pasadena, the valley and beyond...come put your signature on
this once in a life time opportunity.

|
| ROOMS: Art Studio,Bonus,Breakfast Bar,Master Bedroom,Office,Patio Open,Other |
| OCC/SHOW: Other |
OH:
01/11/2015 (1:00PM-4:00PM)
|
| LP: $1,199,000 |
DOM/CDOM: 366/ |
LD: 01/09/2014 |
|
OLP: $1,199,000 |
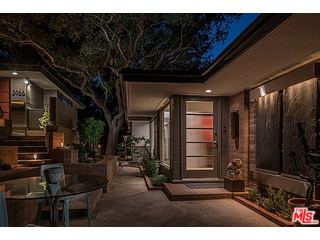
|
RES-SFR:
3966 SAN RAFAEL AVE , LOS ANGELES ,CA
90065
|
MLS#: 15-818945 |
LP: $1,125,000
|
| AREA: (95)Mount Washington |
STATUS:
A
|
VIEW: Yes |
MAP:
 595/A3
595/A3
|
| STYLE: Architectural |
YB: 1951 |
BR: 3 |
BA: 3.00 (1 1 1 0) |
| APN:
5466-034-003
|
ZONE: 9a |
HOD: |
STORIES: 2 |
APX SF: 2,008/VN |
| LSE: |
GH: N/A |
POOL: No |
APX LDM: |
APX LSZ: 10,026/VN |
| LOP: |
PUD: |
FIREPL: |
PKGT: |
PKGC: 2 |
|
DIRECTIONS: Note: The entrance is off of the
access road behind the house, off Glenalbyn Drive. From San Rafael
Avenue take Glenalbyn Drive and make a right at the access road.
|
REMARKS: This chic mid-century home is a
signature design of James de Long. The distinctive style is defined by
impeccable symmetry, walls of windows, effortless indoor outdoor
flow.The property is perfectly situated on the lot so that structure and
nature fuse to create a tranquil palette. The living area with a
fireplace and architectural block walls has amazing light, intriguing
built-ins, is accented by symmetrical soffits and exits to an expansive
outdoor patio. A period kitchen is thoughtfully placed to easily access
living space but not intrude.An artfully reinvented master, flooded with
natural light, takes cues from the past and redefines the present.
Bathrooms have been beautifully updated with designer fixtures that
compliment the integrity of the property. This architectural gem is
located at the top of Mt. Washington with lush treetop views, romantic
patios and enviable privacy.

|
| ROOMS: Breakfast Bar,Center Hall,Dining,Entry,Formal Entry,Lanai,Living,Pantry,Patio Covered,Patio Open,Other |
| OCC/SHOW: 24-hr Notice |
OH:
01/11/2015 (1:00PM-4:00PM)
|
| LP: $1,125,000 |
DOM/CDOM: 4/ |
LD: 01/06/2015 |
|
OLP: $1,125,000 |
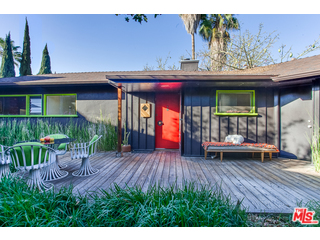
|
RES-SFR:
1559 MURRAY DR , LOS ANGELES ,CA
90026
|
MLS#: 14-811369 |
LP: $1,050,000
|
| AREA: (21)Silver Lake - Echo Park |
STATUS:
A
|
VIEW: Yes |
MAP:
 594/C6
594/C6
|
| STYLE: Mid-Century |
YB: 1951 |
BR: 3 |
BA: 2.00 (2 0 0 0) |
| APN:
5425-002-004
|
ZONE: LAR2 |
HOD: |
STORIES: 1 |
APX SF: 1,600/OW |
| LSE: No |
GH: None |
POOL: No |
APX LDM: |
APX LSZ: 7,936/VN |
| LOP: |
PUD: |
FIREPL: 1 |
PKGT: 4 |
PKGC: 2 |
|
DIRECTIONS: From Sunset Blvd, turn north onto
Micheltorena St, (R) on Berkeley St, (R) on Murray Drive; home is at the
top of the incline on the right.
|
REMARKS: This Inspiring Mid-Century home, built
in 1951, is located on a large expansive lot in the heart of Silver Lake
with captivating views. Enter through a private gate to your serene
front yard and patio area; ideal for lounging and entertaining. This
sophisticated 3-bed 2-bath home has an open living & dining area,
adjoining sun room & double sided fireplace shared with the master
suite. Step down to your spacious master bedroom with large picture
window, ample closet space and en suite bath with sunken shower/tub. The
other two west-facing bedrooms overlook the backyard and share a newly
tiled full bathroom. Enjoy your playfully contemporary, light filled
kitchen with ample storage & convenient access to BBQ area just
outside. Other features: legal "creative space" with separate entrance, 2
car garage, updated plumbing & electrical, terraced backyard w/
fruit trees and lounge area. Short distance to the reservoir, shops
& restaurants. Zoned LAR2. Amazing opportunity!

|
| ROOMS: Dining Area,Master Bedroom,Service Entrance |
| OCC/SHOW: 24-hr Notice,Animal/Pets on Property,Call LA 1 |
OH:
01/11/2015 (1:00AM-5:00PM)
|
| LP: $1,050,000 |
DOM/CDOM: 39/ |
LD: 12/02/2014 |
|
OLP: $1,050,000 |
|
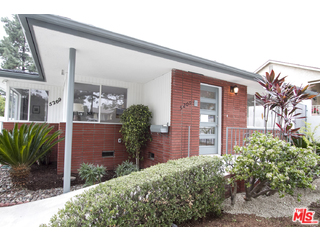
|
RES-SFR:
5209 EAGLE ROCK , LOS ANGELES ,CA
90041
|
MLS#: 15-818141 |
LP: $949,000
|
| AREA: (93)Eagle Rock |
STATUS:
A
|
VIEW: Yes |
MAP:
 565/A5
565/A5
|
| STYLE: Ranch |
YB: 1965 |
BR: 4 |
BA: 3.00 (3 0 0 0) |
| APN:
5671-014-002
|
ZONE: LAR1 |
HOD: |
STORIES: 1 |
APX SF: 2,792/AS |
| LSE: |
GH: N/A |
POOL: No |
APX LDM: |
APX LSZ: 6,999/AS |
| LOP: |
PUD: |
FIREPL: 1 |
PKGT: |
PKGC: |
|
DIRECTIONS: North Colorado near Hill
|
REMARKS: Beautiful single-level ranch home on a
serene tree-lined street North of Colorado Blvd. This spacious 4bd/3ba
home is located in one of LA's hottest neighborhoods. This property has
been tastefully updated while maintaining many of its amazing
mid-century details. This home features a spacious master suite with
walk-in closet, oak flooring throughout, separate living and family
rooms, large bedrooms and tons of storage throughout. Other key
amenities are a large guest suite with separate entrance, a detached
two-car garage, and a large flat yard all enclosed by fencing, walls
and gates giving this property the feel of a mini estate. Just a stone's
throw from the shops and restaurants of Colorado Blvd, this house is an
ideal home for anyone looking to relocate to this highly desirable
neighborhood.

|
| ROOMS: Guest House,Guest-Maids Quarters |
| OCC/SHOW: Call LA 1,Supra Lock Box |
OH:
01/11/2015 (1:00PM-4:00PM)
|
| LP: $949,000 |
DOM/CDOM: 8/ |
LD: 01/02/2015 |
|
OLP: $949,000 |
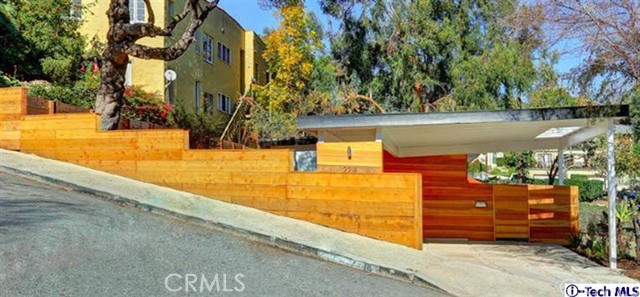
|
RES-SFR:
2218 Silver Ridge Avenue , Los Angeles ,CA
90039
|
MLS#: 315000047IT |
LP: $899,000
|
| AREA: (21)Silver Lake - Echo Park |
STATUS:
A
|
VIEW: Yes |
MAP:
 594/E5
594/E5
|
| STYLE: Mid Century |
YB: 1953 |
BR: 3 |
BA: 2.00 (2 0 0 0) |
| APN:
5440-019-003
|
ZONE: LAR2 |
HOD: $0.00 |
STORIES: 0 |
APX SF: 1,276/PR |
| LSE: No |
GH: N/A |
POOL: No |
APX LDM: |
APX LSZ: 5,892/PR |
| LOP: |
PUD: |
FIREPL: |
PKGT: 0 |
PKGC: 0 |
|
DIRECTIONS: 5 South to Riverside Drive. South on Allesandro Street to west on Oak Glen to south on Allesandro Way.
|
REMARKS: Striking mid-century home updated for
today's modern family. Designed by William Fuller in 1953 as a 2
bedroom, 2 bath duplex; the property was transformed into a 3 bedroom, 2
bath single family home. Park under your eye-catching atomic slant roof
carport and enter into your own private oasis located behind the
uninterrupted redwood wall. An obscured entry gives way to a true
contemporary with the warmest of welcomes. Open floor plan loaded with
light. Cooks kitchen with custom bamboo cabinets, stainless steel
appliances and quartz counter tops. Master suite with spa quality bath
that looks out to the courtyard perfect for losing yourself after a long
day at work. 2 additional bedrooms located opposite from the master
bedroom, share their own bath with optional use as a den if only 2
bedrooms are needed. Fully enclosed yard adds to the privacy of the
indoor/outdoor living, epitome of mid-century architecture. Only thing
missing is you and your martini!

|
| ROOMS: Breakfast Area,Dining Area,Master Bedroom,Patio Open,Study/Office,Walk-In Closet |
| OCC/SHOW: Call LA 1,Call LA 2,Keybox,Supra Lock Box |
OH:
01/10/2015 (1:00PM-4:00PM)
|
| LP: $899,000 |
DOM/CDOM: 7/ |
LD: 01/03/2015 |
|
OLP: $899,000 |

|
RES-SFR:
960 Adelante Avenue , Los Angeles ,CA
90042
|
MLS#: 314031487IT |
LP: $729,000
|
| AREA: (1284)Highland Park |
STATUS:
A
|
VIEW: No |
MAP:
 595/F1
595/F1
|
| STYLE: |
YB: 1961 |
BR: 3 |
BA: 2.00 (0 2 0 0) |
| APN:
5716-016-026
|
ZONE: LAR1 |
HOD: $0.00 |
STORIES: 0 |
APX SF: 1,575/PR |
| LSE: No |
GH: N/A |
POOL: No |
APX LDM: |
APX LSZ: 5,999/PR |
| LOP: |
PUD: |
FIREPL: |
PKGT: 0 |
PKGC: 0 |
|
DIRECTIONS: Located in Arroyo View Estates, just
south of Pasadena, east of Avenue 64 and South of Church. off Church
turn right on Larker, then another on Rutland and left on Adelante.
|
REMARKS: Sleek Mid Century home located in the
Arroyo View Estates, a wonderful neighborhood just outside the Pasadena
border. Only one family has had the pleasure of living in this home and
they have lovingly improved the property over the years. They have paid
attention to the details, both inside and out, in order to make it the
perfect house for their family but now someone else can call this fully
upgraded residence their own. The lucky buyer will know that they have
found what they have been waiting for! The living rooms is spacious and
wired for a sound system with top of the line speakers. The kitchen has
custom maple cabinets, GE Monogram appliances, Kohler sinks and rich
granite counter tops. Other upgrades include 2 tastefully remodeled
baths, Venetian plastered walls and ceilings, recessed lighting, copper
plumbing including risers, 200 amp electrical, security system including
9 cameras, Epoxy flooring, and hidden storage in the attic of the
garage and a newer sewer line to city

|
| ROOMS: |
| OCC/SHOW: Call LA 1,See Remarks,Supra Lock Box |
OH:
01/11/2015 (2:00PM-4:00PM)
|
| LP: $729,000 |
DOM/CDOM: 121/ |
LD: 09/10/2014 |
|
OLP: $729,000 |
|
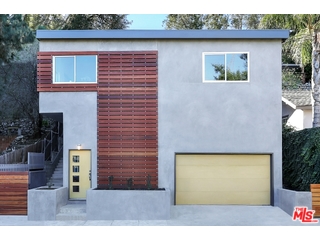
|
RES-SFR:
6222 BERTHA ST , LOS ANGELES ,CA
90042
|
MLS#: 15-819839 |
LP: $689,000
|
| AREA: (1284)Highland Park |
STATUS:
A
|
VIEW: Yes |
MAP:
 595/D2
595/D2
|
| STYLE: Modern |
YB: 1962 |
BR: 3 |
BA: 2.00 (2 0 0 0) |
| APN:
5492-028-011
|
ZONE: LAR1 |
HOD: |
STORIES: 2 |
APX SF: 1,860/OT |
| LSE: No |
GH: None |
POOL: No |
APX LDM: |
APX LSZ: 3,672/AS |
| LOP: No |
PUD: No |
FIREPL: |
PKGT: 1 |
PKGC: |
|
DIRECTIONS: N. Figueroa St. to Arroyo Glen South. Hayes Ave to Bertha.
|
REMARKS: New from design+build firm ReInhabit: a 3
bedroom, 2 bathroom home with guest unit tucked into a woodsy corner of
trendy Highland Park. Artfully restored from the ground up it has high
ceilings, exposed wood beams, oak floors and a custom-built kitchen with
concrete countertops and tile backsplash. Original built-ins line the
hallways and there are many one-of-a-kind elements including lighting
fixtures made from salvaged materials. Upgraded systems include roof,
HVAC and a re-stuccoed exterior. Downstairs bonus guest unit features a
bedroom, bath and kitchen with its own HVAC zone. There's a huge storage
room and oversized 1-car garage with direct access to the home. Outside
is a rear patio plus an observation deck, a cool perch to relax or dine
while taking in sweeping treetop views. Kitchen Mouse, My Taco, Good
Girl Dinette, Pop Physique - the very best of Highland Park is right up
the street, a surprise given this quiet and verdant setting.

|
| ROOMS: Bonus,Dining Area,Living,Patio Open |
| OCC/SHOW: 24-hr Notice,Appointment Only,Listing Agent Accompanies |
OH:
01/10/2015 (1:00PM-4:00PM)
|
| LP: $689,000 |
DOM/CDOM: 1/ |
LD: 01/09/2015 |
|
OLP: $689,000 |

|
RES-SFR:
2826 Delevan Drive , Los Angeles ,CA
90065
|
MLS#: 314034233IT |
LP: $649,000
|
| AREA: (94)Glassell Park |
STATUS:
A
|
VIEW: No |
MAP:
 564/H7
564/H7
|
| STYLE: Traditional |
YB: 1961 |
BR: 4 |
BA: 2.00 (2 0 0 0) |
| APN:
5477-016-009
|
ZONE: LAR1 |
HOD: $0.00 |
STORIES: 0 |
APX SF: 1,552 |
| LSE: No |
GH: N/A |
POOL: No |
APX LDM: |
APX LSZ: 5,503 |
| LOP: |
PUD: |
FIREPL: |
PKGT: 0 |
PKGC: 0 |
|
DIRECTIONS: From the 2 South Freeway, Take York
Blvd Exit and turn left. Left on Delevan. From 2 North Freeway, Exit on
Verdugo, left on Eagle Rock, left on York, Right on Delevan.
|
REMARKS: Located one block from award winning
Delevan Elementary, this completely restored traditional style home
offers the best of family style NELA living. 4 spacious bedrooms, 2
luxurious baths and a private fenced yard perfect for backyard BBQs.
Carrera marble, custom cabinets and stainless appliances adorn the
gourmet kitchen. Host parties in style in the large living room with
plentiful light and ample seating space. Abundant storage throughout is
perfect for your growing family and established collectors alike. Your
commute has never been easier with the 2 Freeway across the street.
Brand new windows, electrical panel, plumbing, sewer line and HVAC.

|
| ROOMS: |
| OCC/SHOW: Appointment Only,Call LA 1,Listing Agent Accompanies |
OH:
01/10/2015 (1:00PM-4:00PM)
|
| LP: $649,000 |
DOM/CDOM: 4/ |
LD: 01/06/2015 |
|
OLP: $649,000 |
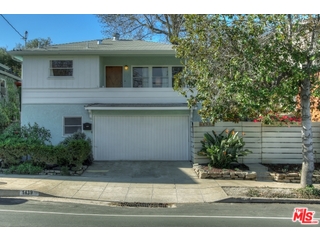
|
RES-SFR:
1439 EL PASO DR , LOS ANGELES ,CA
90065
|
MLS#: 15-819405 |
LP: $588,000
|
| AREA: (94)Glassell Park |
STATUS:
A
|
VIEW: Yes |
MAP:
 594/J1
594/J1
|
| STYLE: Mid-Century |
YB: 1953 |
BR: 3 |
BA: 1.00 (1 0 0 0) |
| APN:
5472-002-032
|
ZONE: LAR1 |
HOD: |
STORIES: 2 |
APX SF: 1,201/OW |
| LSE: |
GH: N/A |
POOL: No |
APX LDM: |
APX LSZ: 5,469/VN |
| LOP: |
PUD: |
FIREPL: |
PKGT: 2 |
PKGC: |
|
DIRECTIONS: East of Eagle Rock Blvd, West of Division
|
REMARKS: Brand New Listing: Gated & set up
above street level for maximum privacy featuring a cozy courtyard
entrance. This fantastic Mid-Century home was built in 1953 and has been
lovingly cared for by the current owner for over 10 years maintaining
original style and character. It enjoys original Oak wood floors, lovely
wood windows & a newly updated bathroom. A Spacious eat-in kitchen
has been upgraded w/ new quartz counters, Glass tile backsplash,
Marmoleum floors, and custom cabinets. A lovely outdoor area, which is
accessed off the kitchen, provides a great outdoor living space perfect
for entertaining as well as an awesome, view filled upper yard that
takes in great city views and sits below a gorgeous, mature Ash tree.
The house also features a terrific bonus room downstairs that would make
for a great home office or studio with its own separate entrance. The
owners have also made the following updates: Central Air/Heat, Copper
Plumbing, Electrical and a recently upgraded sewer line.

|
| ROOMS: Bonus,Dining Area,Living |
| OCC/SHOW: 24-hr Notice,Call LA 1,Listing Agent Accompanies |
OH:
01/10/2015 (2:00PM-4:00PM)
|
| LP: $588,000 |
DOM/CDOM: 3/ |
LD: 01/07/2015 |
|
OLP: $588,000 |
|

|
RES-SFR:
3715 W Avenue 42 , LOS ANGELES ,CA
90065
|
MLS#: SB14241581MR |
LP: $525,000
|
| AREA: (93)Eagle Rock |
STATUS:
A
|
VIEW: Yes |
MAP:

|
| STYLE: |
YB: 1955 |
BR: 2 |
BA: 1.00 (1 0 0 0) |
| APN:
5472004035
|
ZONE: |
HOD: |
STORIES: |
APX SF: 741 |
| LSE: No |
GH: None |
POOL: No |
APX LDM: |
APX LSZ: 4,292 |
| LOP: |
PUD: |
FIREPL: |
PKGT: 2 |
PKGC: |
|
DIRECTIONS:
|
REMARKS: Newly remodeled home in a great
neighborhood! The home is private and secluded - There are high,
beamed-ceilings in the living and dining areas as well as an open floor
plan, ideal for entertaining. The well appointed kitchen has been
outfitted to include new quartz counter tops and white shaker cabinets.
The bedrooms include new paint, new carpet and mirrored closet doors.
There is a great mountain view from beyond the dining room and space
outdoors for a patio set up. The property is surrounded by lush
vegetation making it the perfect place to escape LA traffic and noise.
Great location that is central to shopping, schools and many other
amenities. Turn-key home, easy to show!
Non-permitted garage conversion/guest house.

|
| ROOMS: |
| OCC/SHOW: |
OH:
01/10/2015 (1:00PM-4:00PM)
|
| LP: $525,000 |
DOM/CDOM: 58/ |
LD: 11/13/2014 |
|
OLP: $539,000 |

















No comments:
Post a Comment
hang in there. modernhomeslosangeles just needs a quick peek before uploading your comment. in the meantime, have a modern day!