 |
| 5787 Valley Oak Drive, The Oaks, 90068 - 1951 - $995,000 |
There
are 10 mid-century-modern open house listings for Sunday, February 17,
2013 in the zip code areas of 90068, 90027 and 90041, including the Hollywood Hills East areas of Beachwood Canyon, The Oaks, Los Feliz and Eagle Rock. This weekend, we find 3 new listings to see. There are no mid-century modern showings in the Silver Lake, Echo Park and Mount Washington areas. My favorite is the 1951 post and beam design located in the very private gated area of The Oaks. The 3 bedroom and 2 bathroom modern is listed at $995,000. Let's see what they end up selling this place for. I have a feeling there will be multiple offers, especially in today's market place.
The
weather forecast for tomorrow is calling for sunny skies with
temperatures in the upper 60s. The sun sets at 5:40pm. It should be a
perfect day to view mid-century modern open house listings. Please let me know if I can assist you or a friend with any real estate needs.
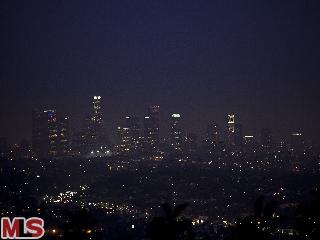
|
RES-SFR:
2694 GLENDOWER AVE , LOS ANGELES ,CA
90027
|
MLS#: 12-631903 |
LP: $2,188,000
|
| AREA: (22)Los Feliz |
STATUS:
A
|
VIEW: Yes |
MAP:
 594/A2
594/A2
|
| STYLE: Traditional |
YB: 1953 |
BR: 3 |
BA: 3.50 |
| APN:
5588-011-021
|
ZONE: LARE11 |
HOD: $0.00 |
STORIES: 2 |
APX SF: 3,534/VN |
| LSE: |
GH: N/A |
POOL: No |
APX LDM: |
APX LSZ: 13,138/AS |
| LOP: |
PUD: |
FIREPL: 3 |
PKGT: |
PKGC: |
|
DIRECTIONS: Los Feliz Blvd. to N. Catalina., RT to Glendower Ave
|
REMARKS: In the hub of Los Feliz, you will thrive
off of the East Coast vibe of this 3 bedroom 3.5 bath home with den,
FDR, hardwood floors, dual pane E glass casement windows, concrete tile
roof, lofty ceilings and expansive redwood decks on 2 different levels.
The views are forever and very rare to find with captivating Griffith
park mountain views, views of the famous Observatory, Angeles Crest
mountains and a sweeping view of all of downtown to the ocean! The
master suite trumps most masters with it's fireplace, sitting area,
privacy and space for a desk & a master bath with a spa tub for 2
and seamless glass that opens up to the rolling vistas! Yes, and a huge
walk in closet! The other 2 bedrooms are large as well with ensuite
baths. Updated kitchen and baths with a powder room with well appointed
detailing! Yes, this house has the quintessential urban location,
location, location…ON TOP OF THE WORLD!

|
| ROOMS: Breakfast Area,Center Hall,Den,Dining,Living,Pantry,Patio Open,Powder |
| OCC/SHOW: 24-hr Notice,Call LA 1,Listing Agent Accompanies |
OH:
02/17/2013 (1:00PM-4:00PM)
|
| LP: $2,188,000 |
DOM/CDOM: 114/148 |
LD: 10/25/2012 |
|
OLP: $2,280,000 |
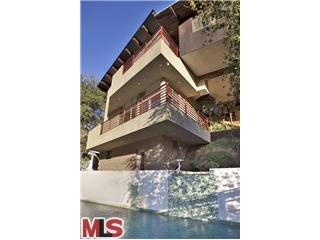
|
RES-SFR:
3174 DERONDA DR , LOS ANGELES ,CA
90068
|
MLS#: 13-646837 |
LP: $1,700,000
|
| AREA: (30)Hollywood Hills East |
STATUS:
A
|
VIEW: Yes |
MAP:
 593/F1
593/F1
|
| STYLE: Mid-Century |
YB: 1960 |
BR: 4 |
BA: 4.00 |
| APN:
5583-005-012
|
ZONE: LARE9 |
HOD: $0.00 |
STORIES: 3 |
APX SF: 2,816/AS |
| LSE: No |
GH: N/A |
POOL: Yes |
APX LDM: |
APX LSZ: 8,064/AS |
| LOP: |
PUD: |
FIREPL: 1 |
PKGT: 2 |
PKGC: 2 |
|
DIRECTIONS: Beachwood, left Ledgewood, right Deronda
|
REMARKS: Located in Hollywoodland, minutes from
Beachwood Village - restaurant and grocery and Griffith Park - hiking,
biking and horse riding, this recently completed updating and permitted
expansion to over 2,800 square feet (per assessor) of a unique
mid-century residence with pool and spa is notable for the engineering
solutions that went into building on the hillside. Sited on a street
to street 8,000 plus lot, the residence design optimizes canyon views
and opens to decks from the main living areas. This re-conceived
residence has 4 bedrooms, 2 full baths and 2 half baths. No sign on
property.

|
| ROOMS: Art Studio,Dining Area,Living,Master Bedroom,Office,Walk-In Closet |
| OCC/SHOW: Appointment w/List. Office |
OH:
02/17/2013 (1:00PM-4:00PM)
|
| LP: $1,700,000 |
DOM/CDOM: 25/25 |
LD: 01/22/2013 |
|
OLP: $1,700,000 |
|
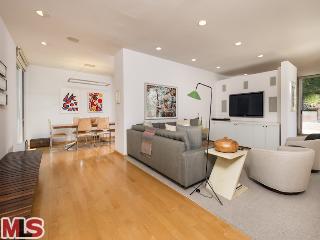
|
RES-SFR:
2466 INVERNESS AVE , LOS ANGELES ,CA
90027
|
MLS#: 13-647253 |
LP: $1,425,000
|
| AREA: (22)Los Feliz |
STATUS:
A
|
VIEW: Yes |
MAP:
 594/A2
594/A2
|
| STYLE: Mid-Century |
YB: 1963 |
BR: 3 |
BA: 3.00 |
| APN:
5588-031-017
|
ZONE: LARE11 |
HOD: $0.00 |
STORIES: 2 |
APX SF: 2,237/VN |
| LSE: No |
GH: None |
POOL: No |
APX LDM: |
APX LSZ: 7,527/VN |
| LOP: No |
PUD: |
FIREPL: 1 |
PKGT: 6 |
PKGC: 2 |
|
DIRECTIONS: North of Los Feliz Blvd - Hillhurst Ave to Inverness Ave
|
REMARKS: Stunning Mid-Century Modern with crisp
architectural lines, set in a private enclave overlooking one of Los
Feliz's most lush tree-lined streets. A popular area where some of the
most creative people in Los Angeles live. Walking distance to the most
desirable shops and restaurants on Hillhurst. Light-filled space
offering 3 bedrooms, 3 bathrooms and an office. Fantastic built-in
book/art cases stay true to the period that the home was built and they
perfectly accent the double living room, which also features a marble
fireplace and surround sound, creating a wonderful place to relax.
Hardwood floors throughout. Bulthaup kitchen highlighted by custom wood
cabinets in a beautiful cherry finish surrounded by stainless steel
appliances, which include Sub-Zero refrigerator, Miele oven and
dishwasher, and Gaggenau cooktop. This property offers an opportunity to
create the perfect backyard landscape to enjoy and welcome for others
for entertaining. A great place to call home!

|
| ROOMS: Dining Area,Entry,Family,Living,Master Bedroom,Office,Patio Covered,Patio Enclosed,Patio Open,Other |
| OCC/SHOW: 24-hr Notice,Call LA 1 |
OH:
02/17/2013 (1:00PM-4:00PM)
|
| LP: $1,425,000 |
DOM/CDOM: 26/26 |
LD: 01/21/2013 |
|
OLP: $1,425,000 |
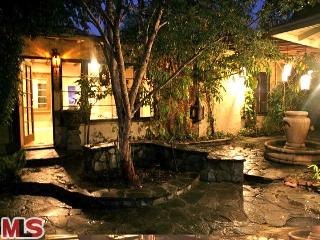
|
RES-SFR:
3247 DOS PALOS DR , LOS ANGELES ,CA
90068
|
MLS#: 13-648671 |
LP: $1,190,000
|
| AREA: (3)Sunset Strip - Hollywood Hills West |
STATUS:
A
|
VIEW: Yes |
MAP:
 563/C7
563/C7
|
| STYLE: Cottage |
YB: 1948 |
BR: 2 |
BA: 2.00 |
| APN:
2429-011-014
|
ZONE: LAR1 |
HOD: $0.00 |
STORIES: 1 |
APX SF: 1,546/VN |
| LSE: |
GH: N/A |
POOL: No |
APX LDM: |
APX LSZ: 11,164/VN |
| LOP: |
PUD: |
FIREPL: |
PKGT: |
PKGC: |
|
DIRECTIONS: Cahuenga to Bennett left on Dos Palos
|
REMARKS: Lovely Hollywood Hills cottage on it's
own private promontory. Private gated driveway takes you above the
street to this adorable secluded home with rock and rock celebrity
history. 2 bedrooms, 2 bathrooms, hardwood floors and private flat
grassy backyard with room for a pool.

|
| ROOMS: Dining Area,Living,Master Bedroom |
| OCC/SHOW: Appointment w/List. Office |
OH:
02/17/2013 (1:00PM-3:00PM)
|
| LP: $1,190,000 |
DOM/CDOM: 16/24 |
LD: 01/31/2013 |
|
OLP: $1,190,000 |
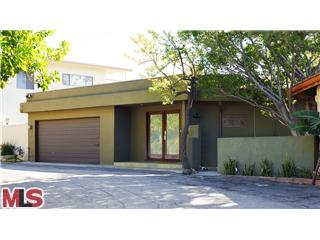
|
RES-SFR:
6432 QUEBEC DR , LOS ANGELES ,CA
90068
|
MLS#: 13-650251 |
LP: $1,100,000
|
| AREA: (30)Hollywood Hills East |
STATUS:
A
|
VIEW: Yes |
MAP:
 593/F2
593/F2
|
| STYLE: Contemporary |
YB: 1964 |
BR: 3 |
BA: 2.50 |
| APN:
5576-010-023
|
ZONE: LAR1 |
HOD: $0.00 |
STORIES: 2 |
APX SF: 2,125/ES |
| LSE: Yes |
GH: None |
POOL: No |
APX LDM: |
APX LSZ: 4,250/OT |
| LOP: |
PUD: |
FIREPL: 1 |
PKGT: 2 |
PKGC: 2 |
|
DIRECTIONS: Argyle to Vine to Ivarene to Alcyona to El Contento to Quebec.
|
REMARKS: Stylishly 3bed, 2.5bath, beautifully
updated, meticulously maintained 1960's contemporary on a serene cul de
sac in the coveted Hollywood Dell. Dramatic views from downtown to the
ocean. Open floor plan, wood beamed cathedral ceilings, wood burning
fireplace, mahogany floors and 2 balconies. Street to street lot.
Fantastic location minutes from Hollywood, 101 freeway, major studios.
Steps to the Hill Trail to Lake Hollywood. Direct access 2 car garage,
street parking. Also available for lease.

|
| ROOMS: Dining,Living,Powder |
| OCC/SHOW: Call LA 1 |
OH:
02/17/2013 (1:00PM-4:00PM)
|
| LP: $1,100,000 |
DOM/CDOM: 9/9 |
LD: 02/07/2013 |
|
OLP: $1,100,000 |
|
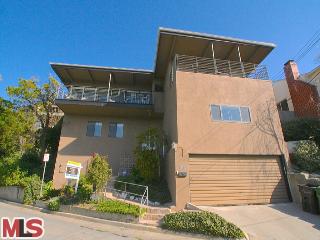
|
RES-SFR:
2100 HOLLYVISTA AVE , LOS ANGELES ,CA
90027
|
MLS#: 13-651109 |
LP: $1,039,000
|
| AREA: (22)Los Feliz |
STATUS:
A
|
VIEW: Yes |
MAP:
 594/C3
594/C3
|
| STYLE: Post & Beam |
YB: 1962 |
BR: 3 |
BA: 3.00 |
| APN:
5433-012-021
|
ZONE: LAR1 |
HOD: $0.00 |
STORIES: 2 |
APX SF: 2,416/VN |
| LSE: |
GH: N/A |
POOL: No |
APX LDM: |
APX LSZ: 3,852/VN |
| LOP: |
PUD: |
FIREPL: 1 |
PKGT: 2 |
PKGC: |
|
DIRECTIONS: Franklin to Hollyvista
|
REMARKS: Updated 1960's Post & Beam with
guest apartment offers walls of glass to allow you to enjoy the
incredible city and hillside. Open living room with a fireplace and dark
wood floors opens out to a deck with sweeping views of the Los Feliz
Hills, Griffith Park Observatory and to the Westside. Updated kitchen
with breakfast area and built-in stainless refrigerator, dishwasher,
oven, microwave, warming oven, DCS cook top and center island. The
kitchen leads out to a small, but lovely yard with a hot tub. The master
suite has a private full bath with double sinks, two closets and also
leads out to a second deck with views. The spacious studio apartment has
a separate entrance and is ideal for a home office or for your favorite
guests. This fabulous home is located in the Franklin Elementary School
District and is close to all the great restaurants and shops that the
Los Feliz neighborhood has to offer!

|
| ROOMS: Basement,Basement - Unfinished,Breakfast Area,Dining,Guest House,Living,Master Bedroom |
| OCC/SHOW: Call LA 1,Call LA 2,Listing Agent Accompanies |
OH:
02/17/2013 (1:00PM-4:00PM)
|
| LP: $1,039,000 |
DOM/CDOM: 5/5 |
LD: 02/11/2013 |
|
OLP: $1,039,000 |
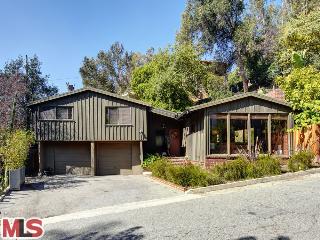
|
RES-SFR:
5787 VALLEY OAK DR , LOS ANGELES ,CA
90068
|
MLS#: 13-651401 |
LP: $995,000
|
| AREA: (30)Hollywood Hills East |
STATUS:
A
|
VIEW: Yes |
MAP:
 593/G3
593/G3
|
| STYLE: Ranch |
YB: 1951 |
BR: 3 |
BA: 2.00 |
| APN:
5587-011-020
|
ZONE: LARE9 |
HOD: $0.00 |
STORIES: 1 |
APX SF: 1,508/AS |
| LSE: No |
GH: N/A |
POOL: No |
APX LDM: |
APX LSZ: 7,558/AS |
| LOP: No |
PUD: |
FIREPL: |
PKGT: |
PKGC: |
|
DIRECTIONS: From Franklin Avenue, north on Canyon Drive, right onto Valley Oak Drive through gate.
|
REMARKS: A classic California ranch house most
closely resembling the manner of Cliff May designs. An open-beamed
living room/dining room combination with wide-hearth brick fireplace
opens to an updated kitchen with pro-style range and adjoining breakfast
area. Light-filled master bedroom with recently completed master
bathroom complement two additional bedrooms sharing a period bathroom.
Outside are two patio areas, yard, and a teahouse retreat for peace and
relaxation. Two-car garage. Located in the gated section of lower Valley
Oak Drive, the residence is within walking distance to Griffith Park as
well as shopping and restaurants on Franklin Avenue in Hollywood.

|
| ROOMS: Breakfast Area,Dining Area,Living,Master Bedroom,Patio Open |
| OCC/SHOW: 24-hr Notice |
OH:
02/17/2013 (1:00PM-4:00PM)
|
| LP: $995,000 |
DOM/CDOM: 3/3 |
LD: 02/13/2013 |
|
OLP: $995,000 |
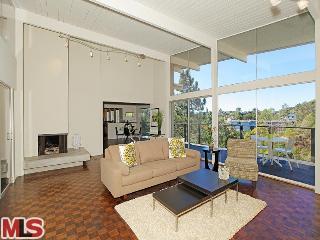
|
RES-SFR:
3275 DERONDA DR , LOS ANGELES ,CA
90068
|
MLS#: 12-632125 |
LP: $869,000
|
| AREA: (30)Hollywood Hills East |
STATUS:
A
|
VIEW: Yes |
MAP:
 563/G7
563/G7
|
| STYLE: Architectural |
YB: 1960 |
BR: 2 |
BA: 2.00 |
| APN:
5582-025-015
|
ZONE: LARE9 |
HOD: $0.00 |
STORIES: 1 |
APX SF: 1,693/VN |
| LSE: Yes |
GH: None |
POOL: No |
APX LDM: |
APX LSZ: 9,834/VN |
| LOP: No |
PUD: No |
FIREPL: 1 |
PKGT: 2 |
PKGC: 2 |
|
DIRECTIONS: Up Beachwood, Left on Ledgwood to Deronda on right
|
REMARKS: Super stylish mid century architectural
in historic Hollywoodland with quintessential 1960's period details.
Classic high beamed ceilings cantilever thru walls of glass to the
exterior over a balcony that stretches along the living & dining
rooms with views of the iconic Hollywood sign & idyllic upper
Beachwood Canyon. Inside, handsome hardwood floors extend throughout
the public spaces which include a sleek towering fireplace in the living
room & another glass slider that opens to the private entry
courtyard offering ample space for outdoor dining/living plus inviting
hot tub.The gourmet kitchen is outfitted in maple, glass, slate &
top of the line s/s appliances. The master ste includes a vanity,
private bathrm w/ sep. tub & shower while the 2nd bedrm has direct
access to the main bath. A stunning retreat ideal for peaceful
relaxation &/or the kind of yr round indr-outdr entertaining that
makes out of state relatives jealous!

|
| ROOMS: Breakfast Bar,Center Hall,Dining Area,Living,Patio Covered,Patio Open |
| OCC/SHOW: 24-hr Notice,Call LA 1 |
OH:
02/16/2013 (1:00PM-4:00PM)
|
| LP: $869,000 |
DOM/CDOM: 113/113 |
LD: 10/26/2012 |
|
OLP: $869,000 |
|

|
RES-SFR:
4501 WAWONA ST , LOS ANGELES ,CA
90065
|
MLS#: 13-650837 |
LP: $765,000
|
| AREA: (93)Eagle Rock |
STATUS:
A
|
VIEW: Yes |
MAP:
 564/H6
564/H6
|
| STYLE: Mid-Century |
YB: 1963 |
BR: 5 |
BA: 3.00 |
| APN:
5683-038-014
|
ZONE: LAR1 |
HOD: $0.00 |
STORIES: 20 |
APX SF: 2,434/VN |
| LSE: |
GH: None |
POOL: Yes |
APX LDM: |
APX LSZ: 8,247/VN |
| LOP: No |
PUD: |
FIREPL: 1 |
PKGT: |
PKGC: 2 |
|
DIRECTIONS: VERDUGO RD/ YORK/DELEVAN DRIVE STAY IN THE MIDDLE LANE TURNS INTO DELEVAN PLACE/ TURNS INTO WAWONA.
|
REMARKS: Another affordable split-level home
situated in the East Ridge Estates. As you enter, you will be mesmerized
by the grand living room, Fireplace, formal dining, Beautiful Custom
Plantation shutters. The Dramatic gourmet Kitchen will motivate you to
Start Cooking! All granite counters, Stunning White Cabinetry, Stainless
steel appliances, Breakfast area, as well as an Enormous Center Island
that will make food prepping a breeze. The lower level offers: Generous
family room, Beamed ceilings, 2-bedrooms,One bath, Wet bar, Numerous
Doors leading to an entertaining patio. Upper Level: Fabulous master
suite, ample closets, new master bath, a private sitting area off the
balcony where you can escape, enjoy nature, overlooking the luscious
grounds and the Sparkling Pool. Two additional bedrooms, guest bath are
also located there. Central Heating/Air, New Carpeting, Flooring,
Insulation. Top Elementary School, Views, Easy commute to Downtown,
Glendale, Burbank, Pasadena.

|
| ROOMS: Breakfast Area,Center Hall,Family,Living,Master Bedroom,Patio Open,Separate Family Room |
| OCC/SHOW: Call LA 1 |
OH:
02/17/2013 (2:00PM-5:00PM)
|
| LP: $765,000 |
DOM/CDOM: 5/5 |
LD: 02/11/2013 |
|
OLP: $765,000 |
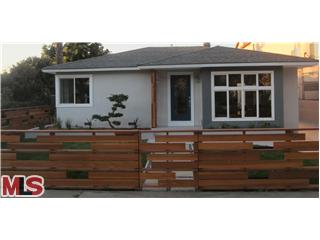
|
RES-SFR:
4375 TOLAND WAY , LOS ANGELES ,CA
90041
|
MLS#: 13-651397 |
LP: $594,500
|
| AREA: (93)Eagle Rock |
STATUS:
A
|
VIEW: No |
MAP:
 594/J1
594/J1
|
| STYLE: Unknown |
YB: 1951 |
BR: 3 |
BA: 2.00 |
| APN:
5474-024-003
|
ZONE: LARD1.5 |
HOD: $0.00 |
STORIES: 1 |
APX SF: 1,409/TC |
| LSE: |
GH: N/A |
POOL: No |
APX LDM: |
APX LSZ: 5,047/AS |
| LOP: |
PUD: |
FIREPL: |
PKGT: |
PKGC: |
|
DIRECTIONS: Eagle Rock Blvd. to El Paso Dr. turn left on Toland Way
|
REMARKS: Must see!!! 3 bedroom 2 bath home
completely redone from top to bottom. House offers new windows, roof,
hardwood floors, landscaping, and fence. It has been freshly painted
inside and out. Kitchen has been remodeled with Silestone quartz
countertops, new cabinets, large island with glass tile and under mount
lighting (with remote control), glass tile back splash, and new
stainless steel range, hood and dishwasher. Both bathrooms have been
completely remodeled (fully insulated) with custom ceramic and glass
tile shower/tub, porcelain tile floor, floating vanity, handmade
concrete countertops and Mirabelle polished chrome fixtures. Both back
bedroom doors lead you out to your new deck in backyard. Finished 2 car
garage opens to outdoor living area can be used as art studio,
entertainment room, storage etc.

|
| ROOMS: Family,Master Bedroom,Walk-In Closet |
| OCC/SHOW: Animal/Pets on Property,Call LA 1,Supra Lock Box |
OH:
02/16/2013 (1:00PM-4:00PM)
|
| LP: $594,500 |
DOM/CDOM: 3/3 |
LD: 02/13/2013 |
|
OLP: $594,500 |












No comments:
Post a Comment
hang in there. modernhomeslosangeles just needs a quick peek before uploading your comment. in the meantime, have a modern day!