There are 15 mid-century-modern open house listings for Sunday, February 17, 2013 in the zip code areas of 91356, 91403, 91423 and 91436, including the hills of Sherman Oaks, Encino and Tarzana. There are two particular listings that excite me. The first is the mid-century located at 3539 Beverly Ridge Drive, Sherman Oaks, a 1959 4 bedroom and 4 bathroom modern with fantastic views, pool, walls of glass and maple hardwood floors.
The second home of interest is the Richard Neutra, FAIA designed 1966 modern at 3701 Oakfield Drive, Sherman Oaks. Not a bad price to own your own Neutra, asking $699,000 for the 2 bedroom and 2 bathroom cantilevered hillside home.
 |
| 3701 Oakfield Drive, Sherman Oaks - Richard Neutra, FAIA, 1966 - $699,000 |
The weather forecast for tomorrow is calling for sunny skies with temperatures in the upper 60s. The sun sets at 5:40pm. It should be a perfect day to view single-family mid-century modern open house listings.

|
RES-SFR:
3773 Regal Vista Drive , Sherman Oaks ,CA
91403
|
MLS#: SR13022223CN |
LP: $1,799,000
|
| AREA: (72)Sherman Oaks |
STATUS:
A
|
VIEW: Yes |
MAP:
 561/G6
561/G6
|
| STYLE: Contemporary |
YB: 1960 |
BR: 4 |
BA: 5.00 |
| APN:
2280-010-035
|
ZONE: LARE 15 |
HOD: $0.00 |
STORIES: |
APX SF: 4,058/AP |
| LSE: No |
GH: N/A |
POOL: Yes |
APX LDM: |
APX LSZ: 15,254/PR |
| LOP: |
PUD: |
FIREPL: |
PKGT: 2 |
PKGC: |
| DIRECTIONS: Sepulveda S. of Ventura Blvd.;left at Royal Ride;veer right up hill; turn right onto Regal Vista
|
REMARKS: Entertainer dream home w/ 180 degree
view of the Valley, nestled in the heart of Royal Woods in the hills of
Sherman Oaks. Recently remodeled kitchen w/ granite counter tops,
custom wood cabinetry, solar tubes, wood floors, breakfast area, butcher
block center island w/ warming drawers, built-in office nook, &
stainless steel appliances. A large formal dining room w/ granite
fireplace, built-in curio cabinet, shelves, large windows w/ view of
the Valley, & doors leading out to a beautiful covered patio &
large pool that is over 45' long. While outside, check out the pool
house, approximately 574 square feet (per appraisr) w/ heating, AC, 3/4
bath, steam sauna, built-in cabinets, & wet bar. Retire to the
Master Suite w/ fireplace, view of the Valley, wet bar w/ frig, dressing
area w/ built-in dressers, mirrors, & cedar-lined walk-in closet
(approx. 24' deep). Recently remodeled master bath has jacuzzi tub,
granite counters, 2 custom porcelain sinks, shower w/ 2 built-in seats
& 6 shower heads, etched glass window, & outside access to pool.
2nd bedrm has updated full bath w/ jacuzzi tub, double shower heads,
& vanity. 3rd bedrm has 3/4 bath, built-in desk & wood
cabinetry, & outside access. 4th bedrm is off kitchen w/ laundry,
3/4 bath and outside access.

|
| ROOMS: Dining,Formal Entry,Guest-Maids Quarters,Living,Patio Covered |
| OCC/SHOW: Call LA 1,Go Direct,Keybox,Other,Supra Lock Box |
OH:
02/17/2013 (1:00PM-4:00PM)
|
| LP: $1,799,000 |
DOM/CDOM: 3/3 |
LD: 02/13/2013 |
|
OLP: $1,799,000 |
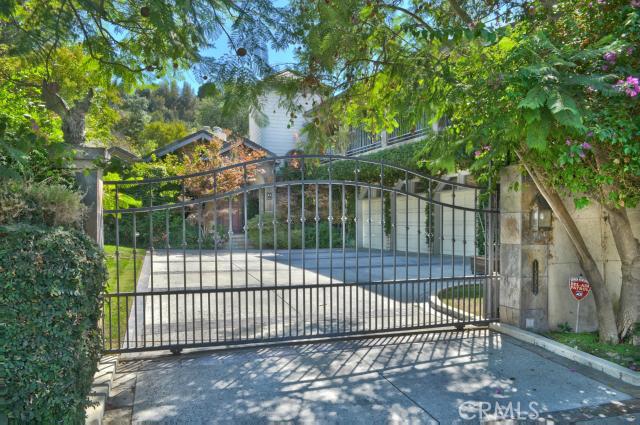
|
RES-SFR:
15952 Valley Vista Boulevard , Encino ,CA
91436
|
MLS#: F12117617CN |
LP: $1,770,000
|
| AREA: (62)Encino |
STATUS:
A
|
VIEW: No |
MAP:

|
| STYLE: |
YB: 1952 |
BR: 5 |
BA: 6.00 |
| APN:
2283-015-013
|
ZONE: |
HOD: $0.00 |
STORIES: |
APX SF: 4,522/AP |
| LSE: No |
GH: N/A |
POOL: No |
APX LDM: |
APX LSZ: 9,553/PR |
| LOP: |
PUD: |
FIREPL: |
PKGT: |
PKGC: |
| DIRECTIONS:
|
REMARKS: REDUCED PRICE! BACK ON MARKET. Beautiful
gated upgraded custom estate located south of the boulevard in Encino.
This 5 bedroom 6 bath home boasts high ceilings and spacious
entertaining areas with slate flooring and brazilian cherry hardwood
throughout. The wrought iron staircase leads up to 3 bedrooms which
includes a luxurious master suite with balcony and fireplace. Classic
features define elegance with thoughtful attention to detail. Private
formal dining room includes unique tin ceilings and custom crown
molding. Bright gourmet kitchen with cherry stained oak cabinets. Once
outside the patio invites peaceful entertaining with dining area,
fireplace, waterfall and spa. Located in the highly desired Lanai Road
School District.

|
| ROOMS: |
| OCC/SHOW: Appointment Only,Call LA 1 |
OH:
02/17/2013 (1:00PM-4:00PM)
|
| LP: $1,770,000 |
DOM/CDOM: 149/149 |
LD: 09/20/2012 |
|
OLP: $1,899,000 |
|

|
RES-SFR:
4520 South LIBBIT Avenue , Encino ,CA
91436
|
MLS#: P845416SC |
LP: $1,750,000
|
| AREA: (62)Encino |
STATUS:
A
|
VIEW: No |
MAP:
 561/E4
561/E4
|
| STYLE: Contemporary |
YB: 1953 |
BR: 4 |
BA: 6.00 |
| APN:
2284-013-016
|
ZONE: |
HOD: $0.00 |
STORIES: |
APX SF: 4,657/AP |
| LSE: Yes |
GH: N/A |
POOL: Yes |
APX LDM: |
APX LSZ: 9,448 |
| LOP: |
PUD: |
FIREPL: |
PKGT: 5 |
PKGC: |
| DIRECTIONS: South of ventura Blvd, Hayvenhust ave, left on Libbit.
|
REMARKS: Mediterranean gated estate, circular
driveway, double entry door grand entrance foyer, formal dinning room,
formal living room. High ceilings. Traventine, wood and laminated
floors. Deluxe kitchen with granite countertops, center island with
second sink, walk in pantry, dark wood custom cabinets with glass
paneling. Master suite upstair with a sitting area, walking closet, gym
and separate room may use for office with balcony overlooking the pool
and Spa, master bath his/her vanity with steam shower. Downstairs has
two master bedrooms. The fourt bedroom has access to the kitchen and
garage.

|
| ROOMS: Dining,Living |
| OCC/SHOW: Call Listing Office,Keybox |
OH:
02/17/2013 (1:00PM-4:00PM)
|
| LP: $1,750,000 |
DOM/CDOM: 38/38 |
LD: 01/09/2013 |
|
OLP: $1,750,000 |
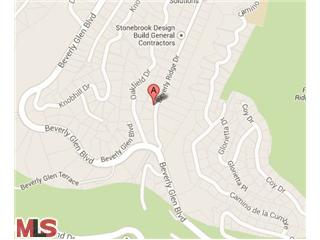
|
RES-SFR:
3539 BEVERLY RIDGE DR , SHERMAN OAKS ,CA
91423
|
MLS#: 13-651679 |
LP: $1,599,000
|
| AREA: (72)Sherman Oaks |
STATUS:
A
|
VIEW: Yes |
MAP:
 562/A7
562/A7
|
| STYLE: Mid-Century |
YB: 1959 |
BR: 4 |
BA: 4.00 |
| APN:
2274-015-026
|
ZONE: LARE15 |
HOD: $0.00 |
STORIES: 1 |
APX SF: 2,950/OW |
| LSE: |
GH: N/A |
POOL: Yes |
APX LDM: |
APX LSZ: 8,921/AS |
| LOP: |
PUD: |
FIREPL: |
PKGT: |
PKGC: |
| DIRECTIONS: Mulholland or Ventura Blvd-Beverly Glen-Beverly Ridge
|
REMARKS: This rare and stunning Mid-Century
Modern/Walls of Glass home is situated in the most coveted, "house,
pool, view" orientation to take advantage of explosive city light,
canyon and mountain views. The architecture, typical of the mid-century
modern movement, is open, bright and provides maximum indoor-outdoor
flow to achieve the ultimate in California living. The home is
completely updated and features: Maple hardwood floors throughout, a top
of the line kitchen (custom cabinets, Corian countertops, built-in
stainless steel appliances, large skylight, new slate floor), luxurious
master suite (overlooking backyard framed by palm trees, huge slider
that opens up to the patio and swimming pool), top of the line master
bath (Lagos Azul stone floor and shower, walk-in closets, skylights,
large sliding door to give access to the exterior and pool area), Flat
grassy backyard that is positioned perfectly to take advantage of the
dramatic and breathless views.

|
| ROOMS: Breakfast,Den,Den/Office,Dining,Dining
Area,Family,Great Room,Living,Master Bedroom,Media,Office,Separate
Maids Qtrs,Study/Office |
| OCC/SHOW: 24-hr Notice |
OH:
02/16/2013 (12:00PM-2:00PM)
|
| LP: $1,599,000 |
DOM/CDOM: 2/2 |
LD: 02/14/2013 |
|
OLP: $1,599,000 |
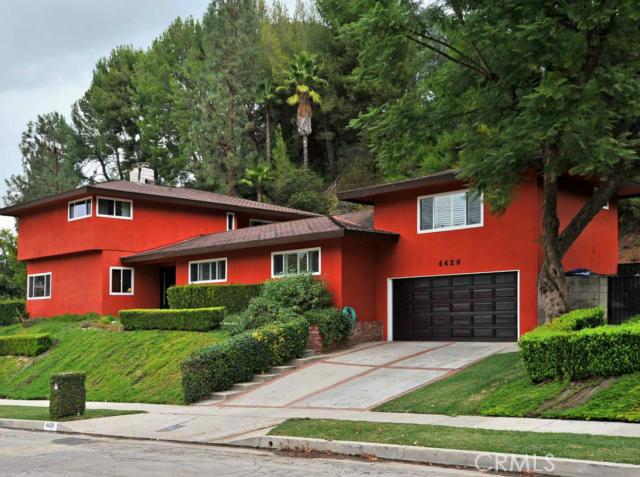
|
RES-SFR:
4428 Noeline Avenue , Encino ,CA
91436
|
MLS#: SR12150641CN |
LP: $1,329,000
|
| AREA: (62)Encino |
STATUS:
A
|
VIEW: No |
MAP:

|
| STYLE: Traditional |
YB: 1960 |
BR: 5 |
BA: 3.00 |
| APN:
2284-015-004
|
ZONE: |
HOD: $0.00 |
STORIES: |
APX SF: 3,632/PR |
| LSE: No |
GH: N/A |
POOL: Yes |
APX LDM: |
APX LSZ: 14,397/PR |
| LOP: |
PUD: |
FIREPL: |
PKGT: 2 |
PKGC: |
| DIRECTIONS:
|
REMARKS: B.O.M. Located South of the Boulevard,
in Encino, in the coveted Lanai School district, this 5 bedroom, 3 bath
home boasts a spacious 3,632 square feet (per assessor) interior with
entertainer's indoor/outdoor flow. Enter to a light and bright foyer
with slate floor and sliding doors open to the backyard with covered
patio and Pebble tech pool. Step-down living room with stone fireplace
and built-in bar has plenty of room for a baby grand piano. The formal
dining room, with built-in wine closet, easily accommodates many guests
for evening soirees. Wood floors continue into the oversized eat-in
kitchen which features recessed lighting, wood cabinets, stainless
appliances and sunny eating area, opening to the backyard. Stairs from
the dining room continue to the generously-sized great room with vaulted
wood ceiling, built-in bar and sliding doors open to the balcony
overlooking the pool. Two bedrooms and bath enjoy privacy from the rest
of the house. Great for multi-generational living. On the opposite side
of the foyer are two bedrooms and bath with a few steps up to the master
suite with dressing area and plentiful closets. Spaciousness abounds in
this property, making the most seamless indoor/outdoor luxury living.

|
| ROOMS: Dining,Family,Formal Entry,Guest-Maids Quarters,Living,Patio Covered,Separate Family Room,Wine Cellar |
| OCC/SHOW: Appointment Only,Call LA 1,Listing Agent Accompanies |
OH:
02/17/2013 (1:00PM-4:00AM)
|
| LP: $1,329,000 |
DOM/CDOM: 65/65 |
LD: 12/13/2012 |
|
OLP: $1,329,000 |
|
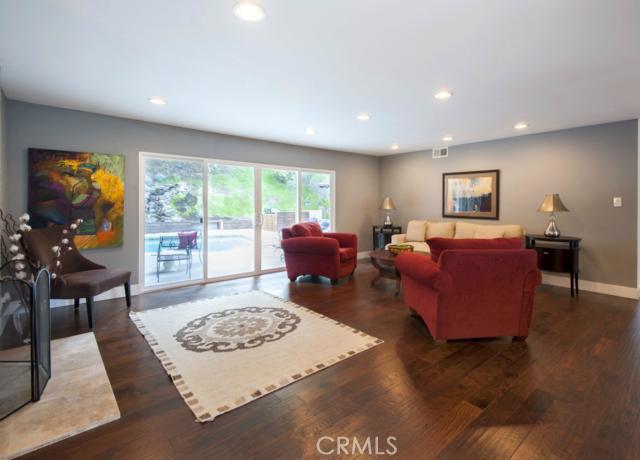
|
RES-SFR:
3623 Royal Woods Drive , Sherman Oaks ,CA
91403
|
MLS#: SR13020965CN |
LP: $1,299,999
|
| AREA: (72)Sherman Oaks |
STATUS:
A
|
VIEW: No |
MAP:

|
| STYLE: Contemporary |
YB: 1957 |
BR: 4 |
BA: 3.00 |
| APN:
2280-008-053
|
ZONE: |
HOD: $0.00 |
STORIES: |
APX SF: 2,529/PR |
| LSE: No |
GH: N/A |
POOL: Yes |
APX LDM: |
APX LSZ: 19,489/PR |
| LOP: |
PUD: |
FIREPL: |
PKGT: 2 |
PKGC: |
| DIRECTIONS:
|
REMARKS: Entertainer?s paradise! A 2,529 sqft, 4
bedroom ,2.5 bath Royal Woods Ranch Style home, beautifully remodeled
from the ground up. Featuring an amazing floor plan that has a fantastic
flow. Architectural design w/ a completely remodeled eat-in kitchen
with custom cherry cabinetry; granite counters and Viking appliances.
Espresso hardwood floors, custom base molding, enormous living room, w/ a
glass tile framed fireplace, formal dining, and separate family
room/den. Extremely spacious master suite w/ completely remodeled master
bath w/ tumbled marble & granite and glass tile. French sliders
exit to a beautiful private backyard stylishly landscaped w/ large
sparkling pool &custom out door waterfall. Design features include
recessed lighting, travertine flooring, an outdoor kitchen, custom
paint, oversized 2-car garage. Situated on a sweeping 19,489 lot, set
high above the street for privacy and seclusion. South of the Boulevard
location is ideal and provides easy access to both the west side, and
the best that Sherman Oaks has to offer. This is the perfect home for
the most discriminating buyer.

|
| ROOMS: Family,Living,Separate Family Room |
| OCC/SHOW: Go Direct,Supra Lock Box |
OH:
02/16/2013 (1:00PM-4:00PM)
|
| LP: $1,299,999 |
DOM/CDOM: 8/8 |
LD: 02/08/2013 |
|
OLP: $1,299,999 |

|
RES-SFR:
5130 South VANALDEN Avenue , Tarzana ,CA
91356
|
MLS#: SR12131609CN |
LP: $1,175,000
|
| AREA: (60)Tarzana |
STATUS:
A
|
VIEW: Yes |
MAP:

|
| STYLE: |
YB: 1965 |
BR: 4 |
BA: 4.00 |
| APN:
2176-001-013
|
ZONE: |
HOD: $0.00 |
STORIES: |
APX SF: 3,682/SE |
| LSE: No |
GH: N/A |
POOL: Yes |
APX LDM: |
APX LSZ: 16,553/PR |
| LOP: |
PUD: |
FIREPL: |
PKGT: 2 |
PKGC: |
| DIRECTIONS: Go south on Vanalden S/E corner of wells and Vanalden
|
REMARKS: A must see property. Remodeled and
beautiful huge home and lot. Gated property with ample space for parking
and side RV or boat parking.Dramatic entry with skylight.Entertainer
kitchen with custom cabinet,carved wood fixture and granite counter tops
and branded appliances. Breakfast nook in kitchen. Huge master suite
with walking closets. Master bath has bath tub. Maid quarters or 4th
bedroom off kitchen. Pool with childproof fence that is removable. Call
FOR AN APPOINTMENT BRING OFFERS.

|
| ROOMS: |
| OCC/SHOW: Appointment Only |
OH:
02/17/2013 (1:00PM-4:00PM)
|
| LP: $1,175,000 |
DOM/CDOM: 116/116 |
LD: 10/23/2012 |
|
OLP: $1,295,000 |

|
RES-SFR:
3530 Royal Woods Drive , Sherman Oaks ,CA
91403
|
MLS#: SR13003079CN |
LP: $1,149,999
|
| AREA: (72)Sherman Oaks |
STATUS:
A
|
VIEW: Yes |
MAP:
 561/G7
561/G7
|
| STYLE: Other |
YB: 1961 |
BR: 4 |
BA: 3.00 |
| APN:
2280-014-021
|
ZONE: |
HOD: $0.00 |
STORIES: 1 |
APX SF: 3,108/PR |
| LSE: No |
GH: N/A |
POOL: Yes |
APX LDM: |
APX LSZ: 16,101/PR |
| LOP: |
PUD: |
FIREPL: |
PKGT: 4 |
PKGC: |
| DIRECTIONS:
|
REMARKS: REGULAR SALE! GORGEOUS MID - CENTURY
REMODELED ROYAL WOODS GATED ESTATE LOCATED IN THE HEART OF ROYAL WOODS
IN SHERMAN OAKS MINUTES FROM WESTSIDE AND BEVERLY HILLS, CLOSE TO
EVERYTHING! FEATURES 4BD, 3BTH, BEAUTIFUL REMODELED KITCHEN WITH A
SEPARATE BREAKFAST AREA WITH AMAZING CITY VIEW,SPACIOUS LIVING,DINING
AND FAMILY ROOMS, 2 FIREPLACES. FANTASTIC ENTERTAINMENT, OPEN
PLAN.BEAUTIFUL LANDSCAPING SURROUNDING SPARKLING POOL, SPA AND BIG PATIO
AREA. LONG AND GATED DRIVEWAY. LOTS OF PARKING SPACES. VERY EASY
SHOWING. JUST CALL TO THE LISTING AGENT. OPEN ON SUNDAY 02/17/2013

|
| ROOMS: Breakfast Bar,Family,Jack And Jill,Library/Study,Living |
| OCC/SHOW: Appointment Only,Call LA 1 |
OH:
02/17/2013 (1:00AM-4:00PM)
|
| LP: $1,149,999 |
DOM/CDOM: 41/41 |
LD: 01/06/2013 |
|
OLP: $1,199,000 |
|

|
RES-SFR:
4981 Brewster Drive , Tarzana ,CA
91356
|
MLS#: SR13018868CN |
LP: $1,025,000
|
| AREA: (60)Tarzana |
STATUS:
A
|
VIEW: Yes |
MAP:

|
| STYLE: Ranch |
YB: 1954 |
BR: 4 |
BA: 3.00 |
| APN:
2176-029-009
|
ZONE: |
HOD: $0.00 |
STORIES: |
APX SF: 3,016/PR |
| LSE: No |
GH: N/A |
POOL: Yes |
APX LDM: |
APX LSZ: 18,195/PR |
| LOP: |
PUD: |
FIREPL: |
PKGT: 2 |
PKGC: |
| DIRECTIONS: E. of Vanalden, off Ventura go South on Topeka Dr. (2 blks E. of Vanalden), turn left (east) on Brewster
|
REMARKS: Sprawling Ranch Style Home, formerly
owned by NFL Hall of Famer, Gale Sayers. This beautiful 4bd/3bth home
features a huge Mstr Suite with upgraded granite tiled spa shower and
clawfoot tub, with sliding glass doors w/direct access to pool & hot
tub. This home has great flow and perfect for entertaining. Rustic,
cozy, warm and inviting, this home has tremendous charm...hardwood
floors, wood beam ceilings, 2 brick fireplaces, large Fmly Rm, formal
Dng Rm & Lvg Rm open to pool area, outdoor covered patio includes
built in grill and BBQ. Spacious kitchen with tiled counters and eating
area for 4-6. Circular driveway (can accomodate 4 cars) and two car
garage. Backyard consists of pool area, hard scape, and a grassy upper
deck to be used as a play area for kids or build a guest house and enjoy
the mountain views. Alarm system with security cameras installed.
Close the the 101 Frwy and tons of shopping and restaurants on the
Boulevard.

|
| ROOMS: Dining,Separate Family Room |
| OCC/SHOW: Appointment Only,Call LA 1,See Remarks |
OH:
02/17/2013 (1:00PM-4:00PM)
|
| LP: $1,025,000 |
DOM/CDOM: 9/9 |
LD: 02/07/2013 |
|
OLP: $1,100,000 |

|
RES-SFR:
4602 Monarca Drive , Tarzana ,CA
91356
|
MLS#: SR13015833CN |
LP: $999,999
|
| AREA: (999)Out of Area |
STATUS:
A
|
VIEW: Yes |
MAP:

|
| STYLE: Traditional |
YB: 1965 |
BR: 4 |
BA: 3.00 |
| APN:
2178-028-032
|
ZONE: LARA |
HOD: $0.00 |
STORIES: 2 |
APX SF: 2,816/PR |
| LSE: No |
GH: N/A |
POOL: Yes |
APX LDM: |
APX LSZ: 20,299/PR |
| LOP: |
PUD: |
FIREPL: |
PKGT: 4 |
PKGC: |
| DIRECTIONS: Vanalden to Rosita right to Ellenita left to Monarca right
|
REMARKS: Towering Pines set the tone for this
priv retreat in Tarzana w/endless views & striking amenities.
Totally rebuilt w/major engineering guidelines & a lot of love. A
spiral staircase gives the look of grandeur to the entry & then to a
step-down living rm w/blazing frplc, hrdwd flrs, crn mldings &
recessed lighting. Enjoy a full kitch w/beveled gran cnters, cntr isl,
cstm oak cabs, tile flring, Dacor dble ovens, sub-zero fridg & a
6-brnr Viking. Serve feasts in the frml DR w/views usually enjoyed only
in a mountain retreat. Enjoy entertaining in the adjacent fam rm w/cstm
brick frplc, entertainment center & bar area. A dream patio
w/viewing deck, cstm lighting, 3-hole putting green & sparkling
pebble-teck pl set the tone for great entertaining. A mstr suite is
located on the 2nd flr & includes a custom frplc, views from every
window, huge walk-in closet & lg master bath. Two additional bdrms
are upstairs w/full bath. A 4th bedroom/office is located downstairs
w/an adjacent bath. All crown moldings, baseboards & cabinetry are
cstm made w/red oak. Nur dble pane French windows, plan shutters,
awnings, storage shed, concrete roof, newer plumbing, telephone system,
security system, newer A/C & ducting & an oversized garage
w/workbench completes the picture.

|
| ROOMS: Breakfast Bar,Dining,Entry,Family,Living,Patio Open,Separate Family Room |
| OCC/SHOW: Appointment Only |
OH:
02/17/2013 (1:00PM-4:00PM)
|
| LP: $999,999 |
DOM/CDOM: 12/189 |
LD: 02/04/2013 |
|
OLP: $999,999 |

|
RES-SFR:
13840 Valley Vista Boulevard , Sherman Oaks ,CA
91423
|
MLS#: F12126047CN |
LP: $999,999
|
| AREA: (72)Sherman Oaks |
STATUS:
A
|
VIEW: Yes |
MAP:

|
| STYLE: Contemporary |
YB: 1955 |
BR: 4 |
BA: 4.00 |
| APN:
2272-013-005
|
ZONE: |
HOD: $0.00 |
STORIES: |
APX SF: 2,701/PR |
| LSE: No |
GH: N/A |
POOL: No |
APX LDM: |
APX LSZ: 9,623/PR |
| LOP: |
PUD: |
FIREPL: |
PKGT: |
PKGC: |
| DIRECTIONS: Woodman to Benedict Canyon to Valley Vista
|
REMARKS: REDUCED.... VIEWS. VIEWS. VIEWS. SOUTH
OF THE BLVD. STANDARD SALE. This home has been lovingly renovated to
look like a model home. Dark hardwood floors throughout, Elegant
gourmet kitchen with glass and stone mosaic backsplash, Caesar stone
counter tops, stainless steel appliances, designer paint, wide
baseboards. Large living room with high beamed ceiling and large
picture window, and family room with fireplace and access to back yard
and deck. The views are beyond compare!! This home features three good
size bedrooms along with a huge master suite. The Master and one guest
bedroom have ensuite baths and the other two bedroomss share a
beautifully remodeled tile and stone bathroom. The Master Suite is
Celebrity ready with a gorgeous spa like bathroom designed with stunning
glass tiles and beautiful vanity, mirrors and designer tile floor. The
Master features a door to the back deck. There is a private laundry
room with a lovely redone bath. The gazebo in the backyard affords the
best views. And did we mention... LOCATION,LOCATION,LOCATION? Walk to
the Blvd for dinner.

|
| ROOMS: Dining,Guest-Maids Quarters,Separate Family Room |
| OCC/SHOW: Go Direct,Keybox,Supra Lock Box |
OH:
02/16/2013 (1:00PM-4:00PM)
|
| LP: $999,999 |
DOM/CDOM: 129/129 |
LD: 10/10/2012 |
|
OLP: $1,295,000 |
|
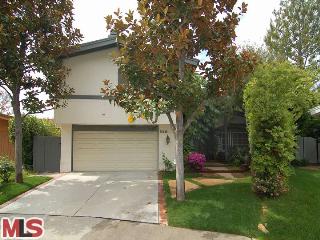
|
RES-SFR:
19285 BERCLAIR LN , TARZANA ,CA
91356
|
MLS#: 13-651243 |
LP: $995,000
|
| AREA: (60)Tarzana |
STATUS:
A
|
VIEW: Yes |
MAP:
 560/G5
560/G5
|
| STYLE: Traditional |
YB: 1969 |
BR: 4 |
BA: 3.00 |
| APN:
2177-004-018
|
ZONE: LARA |
HOD: $0.00 |
STORIES: 2 |
APX SF: 2,539/AS |
| LSE: No |
GH: None |
POOL: Yes |
APX LDM: |
APX LSZ: 53,804/AS |
| LOP: No |
PUD: |
FIREPL: |
PKGT: |
PKGC: |
| DIRECTIONS: South of Ventura up Vanalden
|
REMARKS: Picture perfect 2 story traditional
family home with explosive unobstructed views. This home is located in
prime Tarzana location south of the Blvd on a cul-de-sac. Inviting grand
foyer leads into formal living room with brick fireplace. Gourmet
Cook's kitchen has all the amenities including granite counter tops, S/S
appliances, custom cabinets, breakfast bar and nook. Adjacent to the
kitchen is the spacious and cozy family room that offers a wet bar, wine
cooler, and fireplace all overlooking the backyard. Exquisite master
suite with master bath with double sinks, and large walk-in closet.
Gleaming hardwood floors, moldings, and vaulted ceilings enhance the
home throughout. Glorious private grounds situated on over an acre, with
sparkling pool, spa, outdoor deck, grassy yard, fire pit, BBQ island,
and spectacular views. Large inside laundry room. 2 Car attached direct
access garage. Experience the refreshing tranquility and beauty of this
sensational home.

|
| ROOMS: Breakfast Area,Breakfast Bar,Dining,Family,Formal Entry,Master Bedroom,Separate Family Room,Walk-In Closet |
| OCC/SHOW: Appointment Only,Call LA 1,Call LA 2 |
OH:
02/17/2013 (1:00AM-4:00PM)
|
| LP: $995,000 |
DOM/CDOM: 4/4 |
LD: 02/12/2013 |
|
OLP: $995,000 |
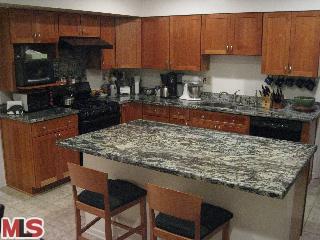
|
RES-SFR:
3467 RED ROSE DR , ENCINO ,CA
91436
|
MLS#: 12-633043 |
LP: $924,000
|
| AREA: (62)Encino |
STATUS:
A
|
VIEW: No |
MAP:
 561/E7
561/E7
|
| STYLE: Traditional |
YB: 1958 |
BR: 3 |
BA: 2.00 |
| APN:
2293-012-017
|
ZONE: LARE15 |
HOD: $0.00 |
STORIES: 1 |
APX SF: 2,305/OW |
| LSE: No |
GH: None |
POOL: No |
APX LDM: |
APX LSZ: 14,910/AS |
| LOP: No |
PUD: No |
FIREPL: 1 |
PKGT: 2 |
PKGC: 2 |
| DIRECTIONS: Sepulveda south of Valley Vista or north of Mulholland, west on Royal Hills to Red Rose.
|
REMARKS: 3 bedrooms, 2 baths, plus bonus room
usable as office, south of Ventura Blvd. in coveted Lanai school
district for under $1M. Traditional home with hardwood floors
throughout features updated kitchen with granite countertops and
higher-end appliances. Four skylights illuminate extra-large living
room with gas fireplace. Master bedroom has loads of closet space;
master bath includes romantic two-headed shower. Park-like back yard
has exceptionally large flat grassy area with fantastic privacy and nine
different kinds of fruit trees plus berries. Bonus room of approx 340
sq. ft. currently used as gym/workshop could easily be used as home
office or extra bedroom with separate entrance. Central air/heat,
water heater, sewer line, and roof all recently upgraded. Attached
2-car garage with ample driveway parking.

|
| ROOMS: Bonus,Dining Area,Living,Patio Open |
| OCC/SHOW: Supra Lock Box,Vacant |
OH:
02/17/2013 (1:00PM-4:00PM)
|
| LP: $924,000 |
DOM/CDOM: 107/107 |
LD: 11/01/2012 |
|
OLP: $949,000 |
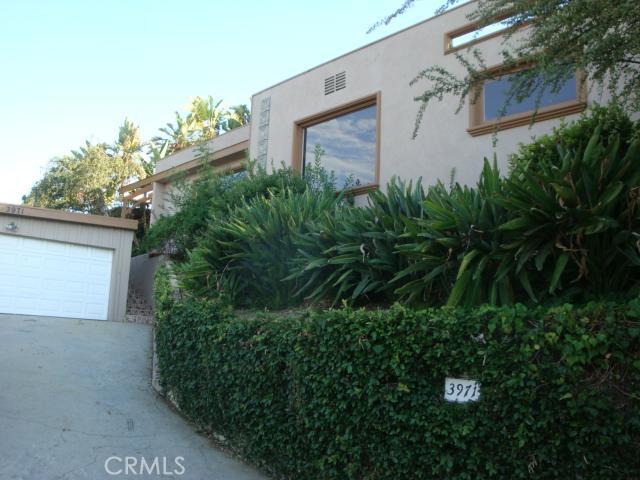
|
RES-SFR:
3971 Murietta Avenue , Sherman Oaks ,CA
91423
|
MLS#: F12107600CN |
LP: $899,000
|
| AREA: (72)Sherman Oaks |
STATUS:
A
|
VIEW: Yes |
MAP:

|
| STYLE: Contemporary |
YB: 1952 |
BR: 2 |
BA: 3.00 |
| APN:
2272-010-043
|
ZONE: |
HOD: $0.00 |
STORIES: |
APX SF: 1,967/PR |
| LSE: No |
GH: N/A |
POOL: Yes |
APX LDM: |
APX LSZ: 9,330/PR |
| LOP: |
PUD: |
FIREPL: |
PKGT: |
PKGC: |
| DIRECTIONS: South of Valley Vista Blvd.
|
REMARKS: REDUCED! VIEWS ~VIEWS ~VIEWS!!! This
Gorgeous Home Has 2 Bedrooms 3 Bathrooms and Private Pool & Spa;
PLUS a Separate POOL House (with Permits Per Seller) Pool House Has
Bathroom and Laundry Room w/Hook-ups; This Incredible Home Has Been
COMPLETELY Redone!!! Entry with Skylights; NEW Roof; Living Room with
Marble Fireplace and Views from Picture Size Window. Formal Dining Room
and Master Suite Also With Its Own Picture Size Window To Enjoy the
Views. Master Bedroom with Beautiful Private Bathroom; Large Kitchen
with New Refrigerator, Fireplace, Hardwood and Tile Floors, Granite
Counter tops, New Cabinets, Recessed Lighting and More. Private Upper
Deck Located Behind Pool House and Accessed By Stairs (Please Use
Caution). Separate "Woodsy Type" Area Behind Deck with Fruit Tree.
VIEWS From Deck Are Breathtaking!

|
| ROOMS: Dining,Formal Entry,Living,Other |
| OCC/SHOW: Go Direct,Supra Lock Box |
OH:
02/17/2013 (1:00PM-4:00PM)
|
| LP: $899,000 |
DOM/CDOM: 174/174 |
LD: 08/26/2012 |
|
OLP: $949,000 |
|
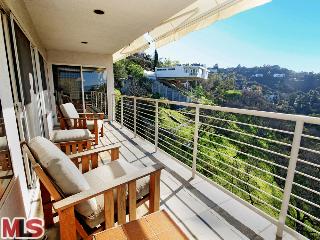
|
RES-SFR:
3701 OAKFIELD DR , SHERMAN OAKS ,CA
91423
|
MLS#: 13-651735 |
LP: $699,000
|
| AREA: (72)Sherman Oaks |
STATUS:
A
|
VIEW: Yes |
MAP:
 562/A6
562/A6
|
| STYLE: Architectural |
YB: 1966 |
BR: 2 |
BA: 2.00 |
| APN:
2274-014-019
|
ZONE: LARE15 |
HOD: $0.00 |
STORIES: 1 |
APX SF: 1,432/VN |
| LSE: No |
GH: None |
POOL: No |
APX LDM: 73x310/VN |
APX LSZ: 22,686/VN |
| LOP: No |
PUD: No |
FIREPL: 0 |
PKGT: 2 |
PKGC: 2 |
| DIRECTIONS: Take Millbrook Drive off Beverly Glen Blvd. - to Oakfield Drive
|
REMARKS: Perched above Beverly Glen, w/fantastic
valley & canyon views is this iconic Sherman Oaks stilt house
designed by world renowned architect Richard Neutra. Anyone who has
driven Beverly Glen Blvd. has gazed in amazement at these incredible
feats of architectural design. A wonderful open living area is
highlighted by a backdrop of remarkable canyon views. The living &
dining area open to a spacious covered balcony. The roomy kitchen
features a large center island w/breakfast bar, black marble
countertops, Sub Zero, cook top w/hood, & eat-in area. There are 2
good sized bedrooms both en suite: one opens to the balcony & also
boasts built-ins & office area. The master suite features ample
closets & master bath w/enormous walk-in shower. A set of double
doors opens to a lovely pvt. enclosed patio. Add. features incl. 2-car
garage w/direct access, recessed lighting & wonderful privacy. This
unique property has a rich history that is closely tied w/Los Angeles'
prominent architectural past.

|
| ROOMS: Breakfast Area,Breakfast Bar,Dining Area,Living,Master Bedroom,Patio Open |
| OCC/SHOW: Call Listing Office,Listing Agent Accompanies |
OH:
02/17/2013 (1:00PM-4:00PM)
|
| LP: $699,000 |
DOM/CDOM: 2/2 |
LD: 02/14/2013 |
|
OLP: $699,000 |

















No comments:
Post a Comment
hang in there. modernhomeslosangeles just needs a quick peek before uploading your comment. in the meantime, have a modern day!