 |
| The Green Residence, 1121 N Kenter Avenue, Brentwood - Harold M. Sutton, architect, 1963 - $1,685,000 |
There
are 18 selected mid-century-modern open house listings for Sunday, February 17,
2013 in the zip code areas of 90049, 90077, 90210 and 90272, including the areas of Brentwood, Bel Air, Beverly Glen, Benedict Canyon, Beverly Hills, Holmby Hills, Pacific Palisades and Trousdale Estates. There are 7 new listings this week! I have two favorites this week in the area.
 |
| 1630 Amalfi Drive, Pacific Palisades - J.R. Davidson, architect, 1947 - $4,200,000 |
The second modern home you cannot miss is the early inspired mid-century modern design by J.R. Davidson, a former member of John Entenza's "Arts and Architecture" group of architects. It has been virtually untouched and ready for any mid-century enthusiast looking for integrity of a home. The 4 bedroom and 3.5 bathroom home in the Riviera Palisades area is being listed for $4,200,000. This is a very important architectural home and anyone wishing to preserve the integrity should jump.
The
weather forecast for tomorrow is calling for sunny skies with
temperatures in the upper 60s. The sun sets at 5:40pm. It should be a
perfect day to view mid-century modern open house listings. Please let me know if I can assist you or a friend with any real estate needs.
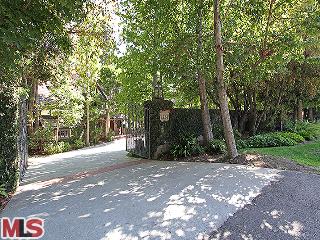
|
RES-SFR:
9925 SUNSET , BEVERLY HILLS ,CA
90210
|
MLS#: 13-651731 |
LP: $7,799,000
|
| AREA: (1)Beverly Hills |
STATUS:
A
|
VIEW: Yes |
MAP:
 592/D7
592/D7
|
| STYLE: Traditional |
YB: 1951 |
BR: 5 |
BA: 7.00 |
| APN:
4345-032-002
|
ZONE: BHR1* |
HOD: $0.00 |
STORIES: 2 |
APX SF: |
| LSE: Yes |
GH: Det'd |
POOL: Yes |
APX LDM: |
APX LSZ: 31,380/VN |
| LOP: Yes |
PUD: |
FIREPL: 3 |
PKGT: |
PKGC: 4 |
|
DIRECTIONS: North of Sunset/ West of Whittier.
|
REMARKS: DRIVE THROUGH THE GATED ENTRANCE OFF
LADERA DRIVE TO APPROACH THIS MAGNIFICENT BEVERLY HILLS, NORTH OF SUNSET
TRADITIONAL ESTATE, SITUATED ON AN OVER 30,000 SQ. SF. LOT WITH AWARD
WINNING LANDSCAPING. THIS EXTRAORDINARY TOTALLY REDONE RESIDENCE
FEATURES 5 BEDROOMS WITH 7 BATHS PLUS AN OUTSTANDING GUEST HOUSE. THE
EXQUISITE GROUNDS OFFER EXPANSIVE SPACE FOR ENTERTAINING, FEATURING
PATIOS, A LARGE POOL AND SPA. A TRUE SERENE, TRANQUIL PARADISE THAT
MUST BE SEEN TO BE APPRECIATED.

|
| ROOMS: Bonus,Breakfast,Breakfast
Area,Breakfast Bar,Dining,Dining
Area,Family,Gym,Library/Study,Living,Office,Patio
Open,Powder,Sauna,Service Entrance |
| OCC/SHOW: 24-hr Notice,Call LA 1,Listing Agent Accompanies |
OH:
02/17/2013 (1:00PM-4:00PM)
|
| LP: $7,799,000 |
DOM/CDOM: 2/232 |
LD: 02/14/2013 |
|
OLP: $7,799,000 |
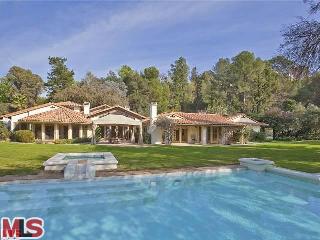
|
RES-SFR:
3051 ANTELO VIEW DR , LOS ANGELES ,CA
90077
|
MLS#: 13-650911 |
LP: $6,950,000
|
| AREA: (4)Bel Air - Holmby Hills |
STATUS:
A
|
VIEW: Yes |
MAP:
 591/H1
591/H1
|
| STYLE: Mediterranean |
YB: 1951 |
BR: 5 |
BA: 5.00 |
| APN:
4378-007-017
|
ZONE: LARE20 |
HOD: $0.00 |
STORIES: 1 |
APX SF: 4,989/VN |
| LSE: |
GH: None |
POOL: No |
APX LDM: |
APX LSZ: 89,197/AS |
| LOP: |
PUD: |
FIREPL: |
PKGT: |
PKGC: |
|
DIRECTIONS: Mulholland (between Roscomare and Beverly Glen) to Antelo Place; immediate right on Antelo View Dr
|
REMARKS: One of Bel Air's legendary homes, The
Merv Griffin Estate has been owned by everyone from Albert Brooks to
Polly Bergen, and is now available again for you! Set on over 2 acres
and with more than 1 acre flat, this majestic estate is reminiscent of
an old movie star's playground. The property features a giant motor
court, swimming pool, lush trees and a championship tennis court that
hosted Merv Griffin's legendary tennis matches. The lovely 5,100 square
foot home features 3 bedrooms plus a master sitting room as well as a
maids quarters. The layout of the house is superb and the 20 foot
ceilings only add to the grandeur of this magnificent home. This site on
the famous celebrity studded Antelo (which might soon be gated), is
perfect for any one who wants to make a statement. Drive through the
gates, close them behind you and you are in your own private compound in
the middle of town.

|
| ROOMS: Bar,Den/Office,Dining,Dining Area,Dressing Area,Entry,Family,Master Bedroom,Pantry,Study/Office |
| OCC/SHOW: Appointment Only |
OH:
02/17/2013 (1:00PM-4:00PM)
|
| LP: $6,950,000 |
DOM/CDOM: 5/5 |
LD: 02/11/2013 |
|
OLP: $6,950,000 |
|
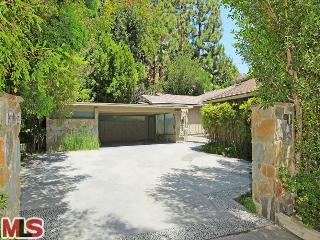
|
RES-SFR:
1238 BENEDICT CANYON DR , BEVERLY HILLS ,CA
90210
|
MLS#: 13-651895 |
LP: $4,599,000
|
| AREA: (2)Beverly Hills Post Office |
STATUS:
A
|
VIEW: Yes |
MAP:
 592/D6
592/D6
|
| STYLE: Architectural |
YB: 1964 |
BR: 4 |
BA: 4.50 |
| APN:
4356-027-030
|
ZONE: LARE15 |
HOD: $0.00 |
STORIES: 2 |
APX SF: 4,125/VN |
| LSE: Yes |
GH: N/A |
POOL: Yes |
APX LDM: |
APX LSZ: 24,906/VN |
| LOP: |
PUD: |
FIREPL: 3 |
PKGT: 5 |
PKGC: 2 |
|
DIRECTIONS: N. of Sunset up a long private road to the right of Benedict Canyon Drive
|
REMARKS: ALSO AVAIL AS A FURNISHED LONG-TERM
LEASE AT $15,000 PER MONTH! SHORT-TERM AVAIL AT A SUBSTANTIALLY HIGHER
RATE. SECLUDED AND QUIET OASIS IN THE HEART OF LOWER BENEDICT! SITED UP A
LONG PRIVATE ROAD SHARED BY ONLY A FEW PRIVILEGED HOMEOWNERS, THIS
ARCHITECTURAL MASTERWORK HAS BEEN DESIGNER-REDONE TO TODAY'S EXACTING
AESTHETIC STANDARDS. MOTORCOURT ENTRY LEADS TO VOLUMINOUS PUBLIC SPACES
W/WD & CONCRETE FLRS/FRENCH DRS. HI VAULTED BEAMED CLNG LIV RM. BIG
FORMAL DINING W/PRIV ZEN GARDEN. AMAZING CENTER-ISLE KITCH/FAM RM
COMBINATION OVERLOOKS YARD W/LAWNS/PATIOS/BBQ/PL/SPA/CYN VISTAS. SEP DEN
& LIV RM OPEN TO GROUNDS AS WELL. TREMENDOUS MASTER IS UPSTAIRS
W/FP/INCOMPARABLE DUAL-SIDED BATH/EXTENSIVE CLOSETS. 2BD SUITES + MAID'S
QUARTER DOWNSTRS. OUTDOOR GYM NEXT TO CARPORT. DESIGNER FURNISHINGS MAY
BE SEPARATELY AVAILABLE!

|
| ROOMS: Bonus,Breakfast Area,Den,Dining,Family,Gym,Patio Open,Powder |
| OCC/SHOW: 24-hr Notice,Listing Agent Accompanies |
OH:
02/17/2013 (1:00PM-4:00PM)
|
| LP: $4,599,000 |
DOM/CDOM: 2/447 |
LD: 02/14/2013 |
|
OLP: $4,599,000 |
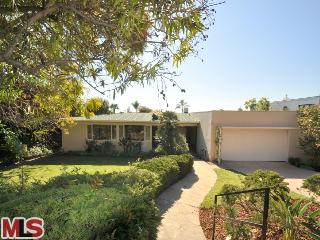
|
RES-SFR:
1630 AMALFI DR , PACIFIC PALISADES ,CA
90272
|
MLS#: 13-651839 |
LP: $4,200,000
|
| AREA: (15)Pacific Palisades |
STATUS:
A
|
VIEW: Yes |
MAP:
 631/D3
631/D3
|
| STYLE: Architectural |
YB: 1947 |
BR: 4 |
BA: 3.50 |
| APN:
4425-034-018
|
ZONE: LARE15 |
HOD: $0.00 |
STORIES: 1 |
APX SF: 2,684/TC |
| LSE: |
GH: N/A |
POOL: Yes |
APX LDM: |
APX LSZ: 18,590/AS |
| LOP: |
PUD: |
FIREPL: 1 |
PKGT: 2 |
PKGC: 2 |
|
DIRECTIONS: Sunset - North on Amalfi Drive
|
REMARKS: Incredible Opportunity! Set at the top
of the Riviera Palisades on more than 18,000 square feet, this
impeccable one-level J.R. Davidson mid-century has dramatic details,
good natural light and high ceilings. Living and dining open through
walls of glass to the yard. Three bedrooms, two baths + office on one
side of the house. Kitchen, breakfast room and housekeeper's suite on
the other. Ocean view from many rooms and the upper yard. Lower yard has
huge swimmer's pool and cabana.

|
| ROOMS: Breakfast,Cabana,Den/Office,Dining,Entry,Living,Patio Open |
| OCC/SHOW: Appointment w/List. Office,Listing Agent Accompanies |
OH:
02/17/2013 (1:00PM-4:00PM)
|
| LP: $4,200,000 |
DOM/CDOM: 2/2 |
LD: 02/14/2013 |
|
OLP: $4,200,000 |
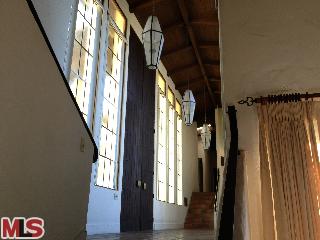
|
RES-SFR:
333 CROWN DR , LOS ANGELES ,CA
90049
|
MLS#: 13-642787 |
LP: $2,695,000
|
| AREA: (6)Brentwood |
STATUS:
A
|
VIEW: Yes |
MAP:
 631/F2
631/F2
|
| STYLE: Spanish |
YB: 1967 |
BR: 3 |
BA: 2.50 |
| APN:
4403-014-005
|
ZONE: LARA |
HOD: $0.00 |
STORIES: 2 |
APX SF: 2,766/VN |
| LSE: |
GH: N/A |
POOL: No |
APX LDM: |
APX LSZ: 39,056/VN |
| LOP: |
PUD: |
FIREPL: 2 |
PKGT: |
PKGC: 2 |
|
DIRECTIONS: Only ONE MINUTE north of Sunset!! N on Kenter, quick right on Tigertail then LEFT on Crown (which is 1st street)
|
REMARKS: **ATTN: DEVELOPERS & DREAMERS **
Bring your vision to this extremely well located Brentwood investment
that screams w/ potential & opportunity! Fix It Up, Tear It Down or
Expand and re-create this existing 3+2.5+ den w/ app 2,766 feet on a
huge 39,000+ foot lot! Only 1 minute N of Sunset, this lower Tigertail
offering boasts 175 feet of frontage on almost an acre of vast
proportion, all on a quiet street of very few homes. With so much
development going on in the area, this is among great company to do so.
Expansive canyon & hill views, old world Span Hacienda accents, pool
w/ lions head fountain, copious amounts of outdoor space, super
dramatic skyscraper-esque entry, frplcs in master & groovy step down
living room. No agent hyperbole here: this is a very dramatic lot with
so much to look out on to. (Topo & Slope Analysis on-site). It's a
New Year filled with NEW opportunities… And opportunity is knocking...

|
| ROOMS: Breakfast Area,Den,Formal Entry,Patio Open |
| OCC/SHOW: Vacant |
OH:
02/17/2013 (1:00PM-4:00PM)
|
| LP: $2,695,000 |
DOM/CDOM: 44/90 |
LD: 01/03/2013 |
|
OLP: $2,495,000 |
|
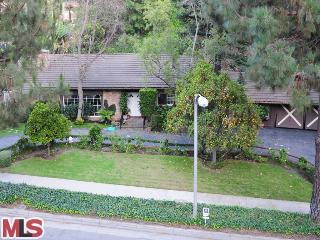
|
RES-SFR:
1130 COLDWATER CANYON DR , BEVERLY HILLS ,CA
90210
|
MLS#: 13-649403 |
LP: $2,595,000
|
| AREA: (1)Beverly Hills |
STATUS:
A
|
VIEW: Yes |
MAP:
 592/F5
592/F5
|
| STYLE: Ranch |
YB: 1951 |
BR: 4 |
BA: 4.50 |
| APN:
4350-015-039
|
ZONE: BHR1* |
HOD: $0.00 |
STORIES: 1 |
APX SF: 2,690/AS |
| LSE: No |
GH: N/A |
POOL: Yes |
APX LDM: 125x157/AS |
APX LSZ: 20,120/AS |
| LOP: |
PUD: |
FIREPL: 2 |
PKGT: 9 |
PKGC: 2 |
|
DIRECTIONS: North on Beverly Drive from Sunset.
Turn left on Coldwater, and continue north for approx 1/2 mile. Home is
on east side of street.
|
REMARKS: Comfortable family, 4 bdrm ranch style
home set back from the street on a circular driveway with easy in &
out access in desirable Beverly Hills School District. Wonderful curb
appeal is created with lots of lush greenery & fruit trees. Enter
through double doors into a large foyer w/hardwood floors, recessed
lights & high ceilings. This home offers a unique floor plan with
several rooms that overlook the stone patio, backyard and pool. French
doors & wood beamed ceilings thruout home! Wood paneling surrounds
the huge living rm fireplace with sitting bench. Kitchen with breakfast
area. Huge laundry room with loads of storage. Two separate powder
rooms. Enormous family room with French doors leading to stone patio
surrounding beautiful pool & outside built-in stone & brick
covered cooking area. Ample storage of all kinds, including linen
cupboards & closet space. Lush Private Hillside. Parking for 9 cars.
New carpeting & paint! Close to Coldwater Cyn Park.

|
| ROOMS: Bar,Breakfast Area,Powder |
| OCC/SHOW: 24-hr Notice,Listing Agent Accompanies |
OH:
02/17/2013 (1:00PM-4:00PM)
|
| LP: $2,595,000 |
DOM/CDOM: 12/12 |
LD: 02/04/2013 |
|
OLP: $2,595,000 |
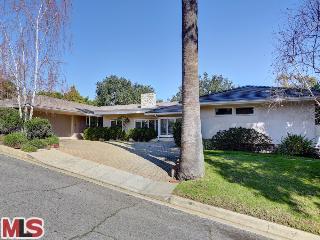
|
RES-SFR:
218 GLENROY PL , LOS ANGELES ,CA
90049
|
MLS#: 13-652089 |
LP: $2,349,000
|
| AREA: (4)Bel Air - Holmby Hills |
STATUS:
A
|
VIEW: Yes |
MAP:
 631/J1
631/J1
|
| STYLE: Ranch |
YB: 1949 |
BR: 3 |
BA: 3.00 |
| APN:
4366-005-004
|
ZONE: LARE15 |
HOD: $0.00 |
STORIES: 1 |
APX SF: 3,095/AS |
| LSE: |
GH: N/A |
POOL: No |
APX LDM: |
APX LSZ: 20,621/AS |
| LOP: |
PUD: |
FIREPL: 2 |
PKGT: |
PKGC: |
|
DIRECTIONS: Sunset Blvd to Glenroy Avenue to Glenroy Place
|
REMARKS: East Coast Traditional, with classic
floor plan. Step down living room with wall of glass to the lush and
private yard. Three bedrooms, three baths and office/ study. Peg and
grove hardwood floors. Living room with wood burning fireplace, den/
family room with window sitting and second fireplace. Large formal
dining room for entertaining. Cooks eat-in kitchen with breakfast room.
Laundry with butler's pantry. Large flat lot with down slope, offers a
peek view of Westwood. Two-car garage, and circular driveway. Glenroy
Place is a cul-de-sac off Glenroy Avenue, just minutes to Westwood and
Brentwood. Roscomare Elementary School District rated in the mid 900's.

|
| ROOMS: Family,Library/Study |
| OCC/SHOW: Appointment w/List. Office |
OH:
02/17/2013 (1:00AM-4:00PM)
|
| LP: $2,349,000 |
DOM/CDOM: 1/1 |
LD: 02/15/2013 |
|
OLP: $2,349,000 |
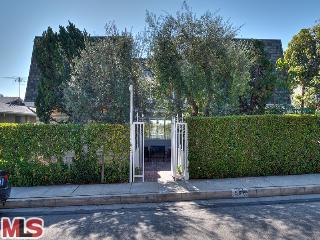
|
RES-SFR:
567 N GREENCRAIG RD , LOS ANGELES ,CA
90049
|
MLS#: 13-651981 |
LP: $2,195,000
|
| AREA: (6)Brentwood |
STATUS:
A
|
VIEW: Yes |
MAP:
 631/F2
631/F2
|
| STYLE: French |
YB: 1966 |
BR: 4 |
BA: 4.00 |
| APN:
4403-019-018
|
ZONE: LAR1 |
HOD: $0.00 |
STORIES: 3 |
APX SF: 3,665/VN |
| LSE: No |
GH: None |
POOL: No |
APX LDM: |
APX LSZ: 7,884/OT |
| LOP: No |
PUD: No |
FIREPL: 1 |
PKGT: 4 |
PKGC: 2 |
|
DIRECTIONS: North of Sunset, Skyway to Greencraig.
|
REMARKS: Updated large view home in the hills of
Brentwood. It has 4 bedrooms, 3 full baths, and 2 half bathrooms. There
is a huge 2 story formal dining room, family room, and office. Views
from both the home and the decks. 3 bedrooms and two full baths are
upstairs, and 1 bedroom and full bath in the lower level. The lower
level bath would make a perfect maid's quarters, if desired.

|
| ROOMS: Dining,Family,Office,Patio Open,Powder |
| OCC/SHOW: Listing Agent Accompanies |
OH:
02/17/2013 (1:00PM-4:00PM)
|
| LP: $2,195,000 |
DOM/CDOM: 2/2 |
LD: 02/14/2013 |
|
OLP: $2,195,000 |
|
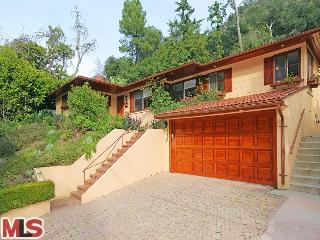
|
RES-SFR:
2250 BOWMONT DR , BEVERLY HILLS ,CA
90210
|
MLS#: 13-650313 |
LP: $2,150,000
|
| AREA: (2)Beverly Hills Post Office |
STATUS:
A
|
VIEW: Yes |
MAP:
 592/G3
592/G3
|
| STYLE: Traditional |
YB: 1949 |
BR: 3 |
BA: 3.00 |
| APN:
4388-019-018
|
ZONE: LARE15 |
HOD: $0.00 |
STORIES: 1 |
APX SF: 0/OT |
| LSE: |
GH: N/A |
POOL: No |
APX LDM: |
APX LSZ: 14,860/VN |
| LOP: |
PUD: |
FIREPL: |
PKGT: |
PKGC: |
|
DIRECTIONS: Coldwater Canyon to Cherokee to Bowmont
|
REMARKS: Beautiful one-story remodeled home. Open
floor plan, large living and dining rooms with hardwood flooring.
Gourmet kitchen with granite counters. Master suite with his and hers'
baths and 3 walk in closets. Two additional bedrooms and bath. Gorgeous
backyard with travertine tile perfect for large-scale entertaining.
Prime BHPO location!

|
| ROOMS: Breakfast Area,Den,Dining Area,Family |
| OCC/SHOW: 24-hr Notice,Call LA 1 |
OH:
02/17/2013 (1:00PM-4:00PM)
|
| LP: $2,150,000 |
DOM/CDOM: 9/97 |
LD: 02/07/2013 |
|
OLP: $2,150,000 |
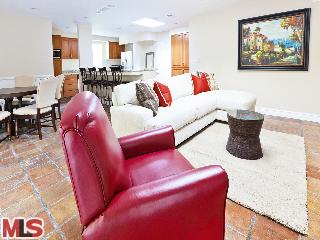
|
RES-SFR:
1931 N BEVERLY DR , BEVERLY HILLS ,CA
90210
|
MLS#: 13-645579 |
LP: $2,100,000
|
| AREA: (2)Beverly Hills Post Office |
STATUS:
A
|
VIEW: No |
MAP:
 592/D4
592/D4
|
| STYLE: Hacienda |
YB: 1962 |
BR: 4 |
BA: 3.50 |
| APN:
4386-027-003
|
ZONE: LARE15 |
HOD: $0.00 |
STORIES: 10 |
APX SF: 2,614/VN |
| LSE: |
GH: None |
POOL: No |
APX LDM: |
APX LSZ: 8,379/VN |
| LOP: |
PUD: |
FIREPL: |
PKGT: |
PKGC: |
|
DIRECTIONS: North of Sunset. Beverly Drive into Franklin Canyon.
|
REMARKS: HIDDEN CANYON HACIENDA. Enjoy the open
floor plan on this single level, newly-remodeled and fully-furnished, 4
bed/4bath gem in prime BHPO! WARNER SCHOOL DISTRICT!! Private pool/spa
and BBQ area make this peaceful hideaway perfect for entertaining. The
large master bedroom has direct access to the pool. Along with a
fully-equipped kitchen that opens to large entertaining areas with an
indoor/outdoor feel, you will never want to leave!!

|
| ROOMS: Bonus,Breakfast
Area,Breakfast Bar,Cabana,Den,Dining Area,Dressing
Area,Entry,Family,Guest-Maids Quarters,Living,Master
Bedroom,Office,Powder,Service Entrance |
| OCC/SHOW: 24-hr Notice |
OH:
02/17/2013 (1:00PM-4:00PM)
|
| LP: $2,100,000 |
DOM/CDOM: 31/31 |
LD: 01/16/2013 |
|
OLP: $2,100,000 |
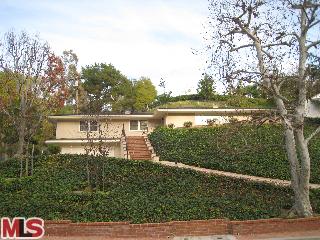
|
RES-SFR:
540 TUALLITAN RD , LOS ANGELES ,CA
90049
|
MLS#: 13-643023 |
LP: $1,895,000
|
| AREA: (6)Brentwood |
STATUS:
A
|
VIEW: Yes |
MAP:
 631/F2
631/F2
|
| STYLE: Mid-Century |
YB: 1952 |
BR: 4 |
BA: 3.00 |
| APN:
4494-017-020
|
ZONE: LARE15 |
HOD: $0.00 |
STORIES: 1 |
APX SF: 2,740/OW |
| LSE: |
GH: N/A |
POOL: No |
APX LDM: |
APX LSZ: 13,555/VN |
| LOP: |
PUD: |
FIREPL: |
PKGT: |
PKGC: |
|
DIRECTIONS: Sunset--north on Kenter Ave, right on Tuallitan Road
|
REMARKS: One owner - owner builder. IMMACULATE!!!
Quiet cul-de-sac--close to Kenter School & Crestwood Park. Oak hw
flrs throughout most of the hm. A lg entertaining kit includes spacious
eating area, top-of-the-line-appliances, beautiful Birch cabinets
provide excellent storage. The den has a wd burning fp. All four
bedrooms have built-in closets. The large laundry rm has a washer/dryer,
laundry tub and built-in ironing board. There is an attached garage
with amazing storage. Most of the rooms open to a large and very private
patio with a covered gazebo. The front of the property has a lovely
grassy garden. This home has been continually upgraded through the
years: copper piping, electrical has been upgraded, double-paned
windows. This home boasts "pride of ownership" and is one of the most
well-built homes on the Westside!

|
| ROOMS: Den,Dining,Living,Patio Enclosed |
| OCC/SHOW: Call First |
OH:
02/17/2013 (1:00PM-4:00PM)
|
| LP: $1,895,000 |
DOM/CDOM: 43/43 |
LD: 01/04/2013 |
|
OLP: $1,950,000 |
|
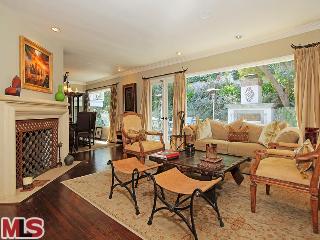
|
RES-SFR:
1103 ROSCOMARE RD , LOS ANGELES ,CA
90077
|
MLS#: 13-652067 |
LP: $1,895,000
|
| AREA: (4)Bel Air - Holmby Hills |
STATUS:
A
|
VIEW: No |
MAP:
 591/J6
591/J6
|
| STYLE: Traditional |
YB: 1949 |
BR: 3 |
BA: 4.00 |
| APN:
4369-004-026
|
ZONE: LARE20 |
HOD: $0.00 |
STORIES: 2 |
APX SF: 2,554/VN |
| LSE: No |
GH: N/A |
POOL: Yes |
APX LDM: |
APX LSZ: 28,170/VN |
| LOP: |
PUD: |
FIREPL: 3 |
PKGT: 3 |
PKGC: 2 |
|
DIRECTIONS: Sunset to Bellagio to Roscomare
|
REMARKS: Stunning and peaceful, completely
private and situated behind gated entryway - rare for Roscomare! 3
bedroom home, completely updated. Two large master suites, guest
bedroom, cook's kitchen with high-end appliances, dinning, living and
den with wood panels, all spacious and allow for a nice flow throughout
the house. The home is ideal for entertaining and opens nicely to
resort-like back yard, with a built-in bbq and bar, lush
plantings,patio, fireplace, pool and jacquzzi. Upstairs master balcony
overlooks the back yard, and downstairs master offers a bath spa. 2
indoor fireplaces, excellent use of stone inside & out, ample room
for 3 car parking. The home has been meticulously cared for and will
appeal to the most discriminating buyers. www.1103rosocomare.com

|
| ROOMS: Breakfast Bar,Den,Dining,Entry,Living,Master Bedroom,Other |
| OCC/SHOW: 24-hr Notice,Call LA 1 |
OH:
02/17/2013 (2:00PM-5:00PM)
|
| LP: $1,895,000 |
DOM/CDOM: 2/2 |
LD: 02/14/2013 |
|
OLP: $1,895,000 |
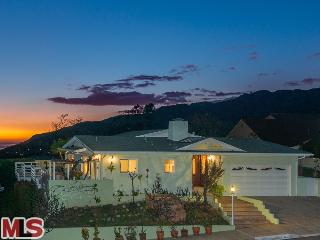
|
RES-SFR:
221 BELLINO DR , PACIFIC PALISADES ,CA
90272
|
MLS#: 13-650039 |
LP: $1,849,000
|
| AREA: (15)Pacific Palisades |
STATUS:
A
|
VIEW: Yes |
MAP:
 630/F6
630/F6
|
| STYLE: Traditional |
YB: 1961 |
BR: 3 |
BA: 3.00 |
| APN:
4416-026-017
|
ZONE: |
HOD: $0.00 |
STORIES: 1 |
APX SF: 1,981/AP |
| LSE: |
GH: None |
POOL: No |
APX LDM: |
APX LSZ: 6,306/VN |
| LOP: |
PUD: |
FIREPL: 1 |
PKGT: 2 |
PKGC: 1 |
|
DIRECTIONS: Sunset to Los Liones to Tramonto
|
REMARKS: Dramatic ocean and mountain views from
this single level Castellamare Mesa home. Recently renovated with high
ceilings, cherry wood floors, windows and French doors w/ beveled glass
detail, bay windows in each ensuite bedroom. Back bedrooms have French
doors opening to the garden. Remodeled kitchen w/ granite counters, sub
zero fridge, Viking range. French doors open to breathtaking views,
garden and spacious view deck.

|
| ROOMS: Breakfast Area,Dining Area,Living,Patio Covered,Patio Open |
| OCC/SHOW: Call Listing Office,Listing Agent Accompanies |
OH:
02/17/2013 (1:00PM-4:00PM)
|
| LP: $1,849,000 |
DOM/CDOM: 10/10 |
LD: 02/06/2013 |
|
OLP: $1,849,000 |
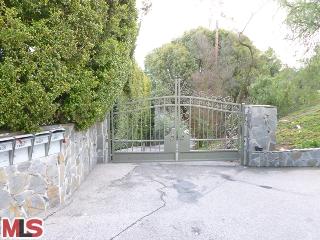
|
RES-SFR:
14601 MULHOLLAND DR , BEL AIR ,CA
90077
|
MLS#: 13-644361 |
LP: $1,749,000
|
| AREA: (4)Bel Air - Holmby Hills |
STATUS:
A
|
VIEW: Yes |
MAP:
 562/A7
562/A7
|
| STYLE: Traditional |
YB: 1956 |
BR: 3 |
BA: 4.00 |
| APN:
2275-025-003
|
ZONE: LARE40 |
HOD: $0.00 |
STORIES: 1 |
APX SF: 2,564/VN |
| LSE: |
GH: N/A |
POOL: No |
APX LDM: |
APX LSZ: 72,985/VN |
| LOP: |
PUD: |
FIREPL: |
PKGT: 2 |
PKGC: |
|
DIRECTIONS: 405 to Skirball Center Drive exit. Bear right on Mulholland and go about 2 miles.
|
REMARKS: Enjoy your privacy in this gated,
spacious, single story, 3 Bedroom and 4 bath traditional home. Enter
down a private drive to this secluded property with incredible 180
degree Valley and Canyon views from every room. Sparkling hardwood
floors throughout, this 2,564 sq. ft. house sits on an acre and a half
lot. It includes a huge living room with a fireplace, updated kitchen,
plus a private upstairs office with canyon views and a bathroom above
the garage that compliments this crisp, move-in condition residence!

|
| ROOMS: Garage Apartment,Living,Master Bedroom,Separate Maids Qtrs |
| OCC/SHOW: Agent or Owner to be Present |
OH:
02/17/2013 (1:00PM-4:00PM)
|
| LP: $1,749,000 |
DOM/CDOM: 37/37 |
LD: 01/10/2013 |
|
OLP: $1,800,000 |
|
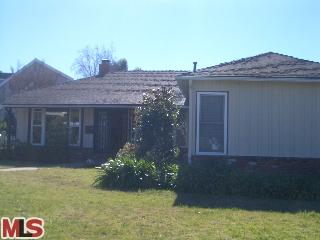
|
RES-SFR:
389 N GRENOLA ST , PACIFIC PALISADES ,CA
90272
|
MLS#: 13-646279 |
LP: $1,699,000
|
| AREA: (15)Pacific Palisades |
STATUS:
A
|
VIEW: Yes |
MAP:
 630/H5
630/H5
|
| STYLE: Other |
YB: 1950 |
BR: 3 |
BA: 2.00 |
| APN:
4414-024-001
|
ZONE: LAR1 |
HOD: $0.00 |
STORIES: 1 |
APX SF: 1,903/VN |
| LSE: |
GH: N/A |
POOL: No |
APX LDM: |
APX LSZ: 7,926/VN |
| LOP: |
PUD: |
FIREPL: |
PKGT: |
PKGC: |
|
DIRECTIONS: SUNSET TO LAS CASAS SOUTH
|
REMARKS: LOVELY FAMILY HOME ON LARGE CORNER LOT
CLOSE TO LAS CASAS BLUFFS. WONDERFUL MTN VIEWS FROM DINING RM &
LIVING RM. KITCHEN HAS NEW GRANITE COUNTERS & CHERRY CABINETRY. OPEN
FLOOR PLAN W/ SPACIOUS FAMILY ROOM LEADING TO COVERED PATIO & SPA
W/ ENTERTAINMENT AREA. NEW MASTER BATH WITH TRAVERTINE FLOORS &
MARBLE COUNTERS. GLEAMING HDWD FLRS & RECESSED LITES.

|
| ROOMS: Breakfast Area,Den,Dining Area,Master Bedroom |
| OCC/SHOW: Call LA 1 |
OH:
02/17/2013 (1:00PM-4:00PM)
|
| LP: $1,699,000 |
DOM/CDOM: 29/29 |
LD: 01/18/2013 |
|
OLP: $1,699,000 |
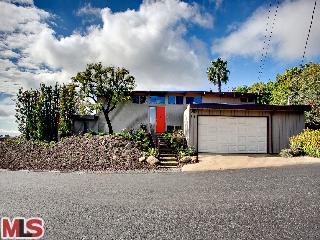
|
RES-SFR:
1121 N KENTER AVE , LOS ANGELES ,CA
90049
|
MLS#: 13-650941 |
LP: $1,685,000
|
| AREA: (6)Brentwood |
STATUS:
A
|
VIEW: Yes |
MAP:
 631/E1
631/E1
|
| STYLE: Architectural |
YB: 1963 |
BR: 2 |
BA: 2.50 |
| APN:
4493-016-021
|
ZONE: LARE15 |
HOD: $0.00 |
STORIES: 2 |
APX SF: 2,281/AS |
| LSE: |
GH: N/A |
POOL: No |
APX LDM: |
APX LSZ: 12,044/AS |
| LOP: |
PUD: |
FIREPL: 1 |
PKGT: |
PKGC: |
|
DIRECTIONS: North of Sunset - Crestview Hills - 3 blocks north of Kenter Canyon Elementary Charter School
|
REMARKS: Ocean, city & mountain views from
every major room of this superb classic mid-century, architectural
masterpiece. Brentwood's coveted Crestwood Hills area is home to many
sixties architectural specimens, but this outstanding art piece was
custom designed as a homage to Charles & Ray Eames & the Case
Study era. Architect Harold M. Sutton worked closely w/owners Irving
Green, the molded fiberglass & resin manufacturer for iconic Eames
chairs, & his artist wife Jan, to create a seamless environment
harmonizing & blending the property's magnificent views & the
home's comfortable & practical interior. Walls & ceilings of
exposed stained wood decking, massive plate glass windows & hand
laid parquet floors combined w/spectacularly open floor plan, indoor
outdoor flow & mid-century iconic "womb room" blend together in a
truly one-of-a-kind infinitely livable home environment. First time on
market & still owned by original family, home has been preserved
& maintained in near original character

|
| ROOMS: Art Studio,Loft,Office |
| OCC/SHOW: Call LA 1 |
OH:
02/17/2013 (1:00PM-4:00PM)
|
| LP: $1,685,000 |
DOM/CDOM: 5/5 |
LD: 02/11/2013 |
|
OLP: $1,685,000 |
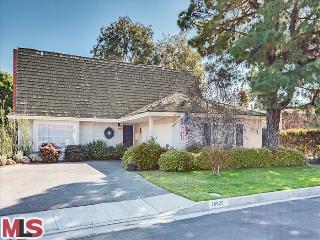
|
RES-SFR:
16920 DULCE YNEZ LN , PACIFIC PALISADES ,CA
90272
|
MLS#: 13-652137 |
LP: $1,675,000
|
| AREA: (15)Pacific Palisades |
STATUS:
A
|
VIEW: Yes |
MAP:
 630/H5
630/H5
|
| STYLE: Cottage |
YB: 1965 |
BR: 4 |
BA: 3.00 |
| APN:
4419-018-042
|
ZONE: |
HOD: $0.00 |
STORIES: 2 |
APX SF: 2,420/AS |
| LSE: No |
GH: N/A |
POOL: No |
APX LDM: |
APX LSZ: 9,363/AS |
| LOP: |
PUD: No |
FIREPL: 2 |
PKGT: 2 |
PKGC: 2 |
|
DIRECTIONS: Sunset to Marquez to Jacon to Via Santa Ynez to Dulce Ynez
|
REMARKS: A cottage style charmer with beautiful
ocean views , a large yard and it sits on a quiet cul de sac close to
Marquez Elementary School. The living/dining room has wood floors, a
white brick fireplace and a wall of windows and glass doors looking out
to the views. There is an updated kitchen and a cozy den also on the
first floor. Upstairs are 4 family bedrooms and 2 baths. The master
has a fireplace and large walk in closet. A terrific home in a great
location.

|
| ROOMS: Den,Dining Area,Living,Patio Covered |
| OCC/SHOW: Listing Agent Accompanies |
OH:
02/17/2013 (1:00PM-4:00PM)
|
| LP: $1,675,000 |
DOM/CDOM: 1/1 |
LD: 02/15/2013 |
|
OLP: $1,675,000 |
|
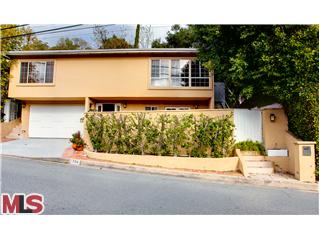
|
RES-SFR:
730 N BUNDY DR , LOS ANGELES ,CA
90049
|
MLS#: 13-642785 |
LP: $1,125,000
|
| AREA: (6)Brentwood |
STATUS:
A
|
VIEW: Yes |
MAP:
 631/G1
631/G1
|
| STYLE: Traditional |
YB: 1959 |
BR: 3 |
BA: 2.00 |
| APN:
4429-014-003
|
ZONE: LARS |
HOD: $0.00 |
STORIES: 2 |
APX SF: 1,578/AS |
| LSE: |
GH: N/A |
POOL: No |
APX LDM: |
APX LSZ: 5,723/AS |
| LOP: |
PUD: |
FIREPL: |
PKGT: |
PKGC: |
|
DIRECTIONS: Prime Brentwood North of Sunset
|
REMARKS: Hidden Treasure in prestigious, peaceful
north Bundy setting! Updated+move-in! Every room is spacious+light
w/nature views. Gorgeous/new "green" kitchen w/sleek contemporary maple
cabinetry/stainless steel appliances/open flow kitchen-dining-living
"great room" layout - today's comfort lifestyle. Three large bedrooms,
or use as master+2offices, or master+guest+office. One bedroom could
function as an office with its own entrance. Close to Brentwood Village
boutiques/dining+ hiking/biking trails.

|
| ROOMS: Dining Area,Living,Patio Enclosed |
| OCC/SHOW: Call LA 1 |
OH:
02/17/2013 (1:00PM-4:00PM)
|
| LP: $1,125,000 |
DOM/CDOM: 44/44 |
LD: 01/03/2013 |
|
OLP: $1,195,000 |





















No comments:
Post a Comment
hang in there. modernhomeslosangeles just needs a quick peek before uploading your comment. in the meantime, have a modern day!