 |
| 1324 Casiano Rd, 90049 - 1959 - $2,499,000 |
There are 24 single-family mid-century modern open house listings for September 27 in the zip code areas of 90049, 90077, 90210 and
90272 including Beverly Hills, Beverly Hills Post Office, Bel Air,
Benedict Canyon, Beverly Glen,
Brentwood,
Coldwater Canyon, Pacific Palisades, Trousdale Estates and Westwood
Hills. Many styles of modern architecture are represented this
week including, ranch, post and beam, contemporary and regency moderne.
Modern homes Los Angeles are all around us. Take a look below to find
your mid-century modern dream home.
Two homes stand out this week. The first is the mid-century modern located at 1324 Casiano Road and built in 1959. The four bedroom and four bathroom with an open floor plan needs some updating, but the bones are great. It is definitely worth a look. The other home that strikes a chord is the newly restored 1960 mid-century modern located at 396 Kenter Avenue. The home feels fresh while maintaining mid-century modern aesthetic. The three bedroom and three bathroom home is listed for $2,295,000.
 |
| 396 Kenter Ave, 90049 - 1960 - $2,295,000 |
Also, worth noting are a couple of homes listed, designed by architect, Edward H. Fickett, F.A.I.A. that are not noted as such. His designs are located 1610 Lindamere Place (1961) and 1743 Stone Canyon Road (1960). Many of his designs go unidentified on the MLS. If you are looking for a Fickett home,
please contact me, as I often know of unidentified or off-market Fickett pocket listings.
 |
| 1610 Lindamere Pl, 90077 - Edward H. Fickett, F.A.I.A., 1961 - $3,495,000 |
 |
| 1743 Stone Canyon Rd, 90077 - Edward H. Fickett, F.A.I.A., 1960 - $5,998,000 |
The weather forecast is calling for mostly sunny skies with highs in the low 90s. Sunset is at 6:43pm.
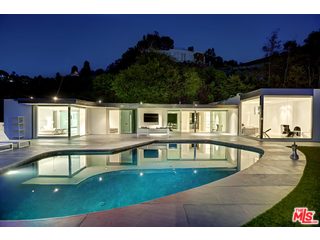
|
RES-SFR:
10899 CHALON RD , LOS ANGELES ,CA
90077
|
MLS#: 15-931465 |
LP: $6,995,000
|
| AREA: (4)Bel Air - Holmby Hills |
STATUS:
A
|
VIEW: Yes |
MAP:

|
| STYLE: Modern |
YB: 1959 |
BR: 3 |
BA: 4.00 (4 0 0 0) |
| APN:
4369-023-017
|
ZONE: LARE20 |
HOD: |
STORIES: 1 |
APX SF: |
| LSE: |
GH: N/A |
POOL: No |
APX LDM: |
APX LSZ: 38,560/VN |
| LOP: |
PUD: |
FIREPL: |
PKGT: |
PKGC: |
|
DIRECTIONS: West Gate of Bel-Air.
|
REMARKS: This private and stunning 3 bedroom and 4
bathroom, Mid-Century Modern estate is located in the coveted lower
Bel-Air area. The home is extremely private, positioned on almost an
entire acre of land, tucked back up a long private driveway, and
surrounded by mature, lush landscaping. The home features explosive
panoramic views, a sparkling pool, putting green + sand trap and a
spacious deck area with outdoor fire pit, perfect for entertaining. The
home elegantly and seamlessly creates an indoor/outdoor flow with its
open floor plan, bright terrazzo floors, phenomenal glass work and
more!

|
| ROOMS: Breakfast Area,Den,Living,Master Bedroom,Patio Open,Powder,Walk-In Closet |
| OCC/SHOW: Call LA 1,Call LA 2 |
OH:
09/27/2015 (2:00PM-5:00PM)
|
| LP: $6,995,000 |
DOM/CDOM: 45/ |
LD: 08/12/2015 |
|
OLP: $6,995,000 |
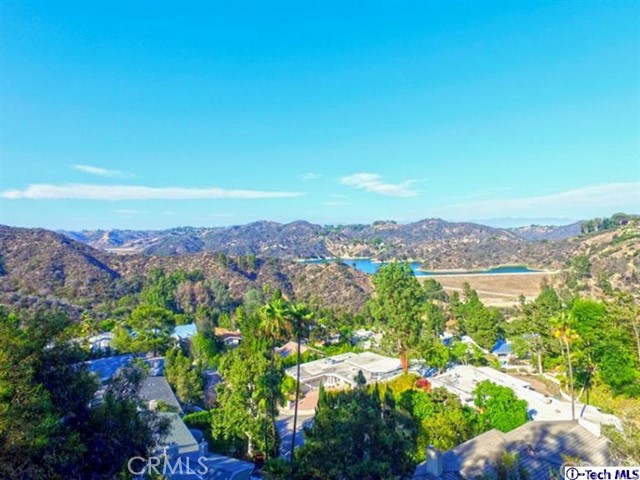
|
RES-SFR:
1743 Stone Canyon Road , Los Angeles ,CA
90077
|
MLS#: 315009127IT |
LP: $5,998,000
|
| AREA: (4)Bel Air - Holmby Hills |
STATUS:
A
|
VIEW: Yes |
MAP:
 591/J4
591/J4
|
| STYLE: Mid Century |
YB: 1960 |
BR: 4 |
BA: 5.00 (4 0 1 0) |
| APN:
4370-010-013
|
ZONE: LARE15 |
HOD: $0.00 |
STORIES: 1 |
APX SF: 4,650/SE |
| LSE: Yes |
GH: N/A |
POOL: Yes |
APX LDM: |
APX LSZ: 12,628/PR |
| LOP: |
PUD: |
FIREPL: |
PKGT: 0 |
PKGC: 0 |
|
DIRECTIONS: Sunset to Stone Canyon, Pass Bel Air Hotel & Lindamere Dr
|
REMARKS: Enter the gate to this exquisite home in
old Bel Air and cross a private bridge by a waterfall on beautifully
landscaped patio. Walk through a double door of this spacious, bright
architectural home to panoramic views of canyon and reservoir from
almost every room with an exceptional open floor plan that effortlessly
combines the indoor and outdoor spaces creating a wonderful environment
for entertaining. This unique one level floor plan offers four en-suite
bedrooms including large master suite with spacious whirlpool tub and
shower, skylight, his and her vanities and wardrobe areas. Surround
yourself in the serenity of private upper Stone Canyon while lounging in
beautiful mosaic tile pool and Spa and you are minutes away from world
renowned Bel Air Hotel. This spacious home is completely remodeled with
new bathrooms and kitchen featuring top of the line stainless brand new
appliances and is move-in ready.

|
| ROOMS: Breakfast
Area,Den/Office,Dining,Dressing Area,Family,Formal Entry,Living,Master
Bedroom,Pantry,Study/Office,Two Masters,Walk-In Closet,Walk-In Pantry |
| OCC/SHOW: Appointment Only,Call LA 1,Vacant |
OH:
09/27/2015 (2:00PM-6:00PM)
|
| LP: $5,998,000 |
DOM/CDOM: 17/ |
LD: 09/09/2015 |
|
OLP: $5,998,000 |
|
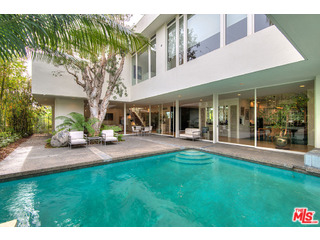
|
RES-SFR:
1250 ANGELO DR , BEVERLY HILLS ,CA
90210
|
MLS#: 15-879883 |
LP: $5,995,000
|
| AREA: (2)Beverly Hills Post Office |
STATUS:
A
|
VIEW: Yes |
MAP:
 592/C5
592/C5
|
| STYLE: Contemporary |
YB: 1958 |
BR: 5 |
BA: 6.00 (6 0 0 0) |
| APN:
4357-014-013
|
ZONE: LARE15 |
HOD: $0.00 |
STORIES: 2 |
APX SF: 7,390/AS |
| LSE: No |
GH: None |
POOL: Yes |
APX LDM: |
APX LSZ: 15,354/AS |
| LOP: No |
PUD: No |
FIREPL: 5 |
PKGT: 4 |
PKGC: 2 |
|
DIRECTIONS: Benedict Canyon to Angelo Drive
|
REMARKS: Contemporary home in one of the most
prestigious locations on a quiet street just seconds from the heart of
Beverly Hills. Approximately 7,390 sq.ft. of living space with a great
open floor plan and walls of glass throughout opening to and overlooking
several patios and balconies, pool, and lush canyon and city views.
Public rooms on the main level include the large living room with
fireplace, formal dining room, and kitchen with center island and
breakfast area with fireplace. Also featured on the main level are two
guest bedrooms and bathrooms. The second level offers a tremendous media
room with full bar and large balcony overlooking beautiful city views,
gym with sauna, two guest or family bedroom suites, and the large master
suite complete with high beamed ceilings, sitting room, private balcony
with hot tub, dual walk-in closets, and his and her baths.

|
| ROOMS: Bar,Breakfast
Area,Center Hall,Dining,Dressing Area,Gym,Living,Master
Bedroom,Media,Patio Covered,Patio Open,Sauna,Walk-In Closet |
| OCC/SHOW: Appointment w/List. Office,Listing Agent Accompanies |
OH:
09/27/2015 (2:00PM-5:00PM)
|
| LP: $5,995,000 |
DOM/CDOM: 222/ |
LD: 02/16/2015 |
|
OLP: $6,995,000 |
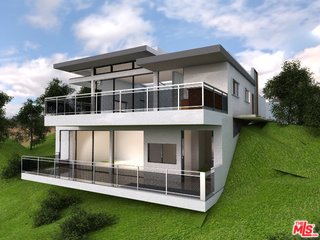
|
RES-SFR:
17880 VICINO WAY , PACIFIC PALISADES ,CA
90272
|
MLS#: 15-934427 |
LP: $4,750,000
|
| AREA: (15)Pacific Palisades |
STATUS:
A
|
VIEW: Yes |
MAP:
 630/f6
630/f6
|
| STYLE: Architectural |
YB: 1956 |
BR: 4 |
BA: 4.00 (4 0 0 0) |
| APN:
4416-017-021
|
ZONE: LAR1 |
HOD: |
STORIES: 1 |
APX SF: 3,040/VN |
| LSE: |
GH: N/A |
POOL: No |
APX LDM: |
APX LSZ: 9,372/AS |
| LOP: |
PUD: |
FIREPL: |
PKGT: |
PKGC: |
|
DIRECTIONS: Sunset Blvd to Pacific Coast Highway one block north to Porto Marina Way to Tramonto to Vicino Way
|
REMARKS: Exceptional unobstructed ocean view
development opportunity.Approved plans,soil reports and renderings for a
4500 square foot Contemporary home with 700 feet of deck.This one story
home currently is over 3,000 square feet with almost 10,000 square foot
lot.Enter through a private courtyard large grassy area with room for a
pool.The double glass entry doors open to home with open floor plan all
rooms have ocean views to the entire Santa Monica Bay.Sunsets on either
side and moon reflecting at night on the ocean.Don't miss this one of a
kind opportunity to live in Castellammare the next Trousdale Estates by
the ocean and walk to beach.

|
| ROOMS: Atrium,Breakfast
Bar,Enclosed Glass Porch,Family,Living,Master Bedroom,Patio
Enclosed,Patio Open,Separate Family Room,Walk-In Closet |
| OCC/SHOW: 24-hr Notice |
OH:
09/27/2015 (2:00PM-5:00PM)
|
| LP: $4,750,000 |
DOM/CDOM: 30/ |
LD: 08/27/2015 |
|
OLP: $4,750,000 |
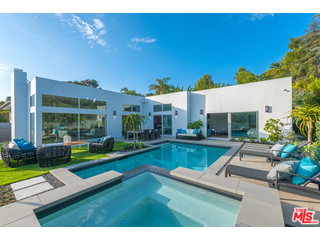
|
RES-SFR:
2306 CHERYL PL , LOS ANGELES ,CA
90049
|
MLS#: 15-930633 |
LP: $4,450,000
|
| AREA: (6)Brentwood |
STATUS:
A
|
VIEW: Yes |
MAP:

|
| STYLE: Mid-Century |
YB: 1963 |
BR: 5 |
BA: 5.00 (3 1 1 0) |
| APN:
4492-015-031
|
ZONE: LARE15 |
HOD: |
STORIES: 1 |
APX SF: 4,489/AP |
| LSE: |
GH: N/A |
POOL: Yes |
APX LDM: |
APX LSZ: 12,735/AS |
| LOP: |
PUD: |
FIREPL: |
PKGT: |
PKGC: |
|
DIRECTIONS: Mandeville to Westridge to Bayliss to Cheryl Place.
|
REMARKS: Spectacular, brand new, sophisticated
and contemporary renovation and expansion of a 1963 Brentwood
Mid-Century. Expansive light-filled floor plan almost entirely on one
level, artfully designed with soaring nearly 11 foot ceilings. Elegant
kitchen with Thermador appliances, exceptional marble countertops, and
walnut cabinetry flows seamlessly into dining and living rooms, all
framed by floor-to-ceiling Fleetwood doors and serene mountain vistas.
Master suite aerie with refined Taj Mahal marble fireplace, master bath
with luxurious Bianco Venatino Carrara marble and stylish Hansgrohe
fixtures. Handsome wide plank European Oak flooring throughout. Spacious
media room with surround sound. Fifth bedroom doubles as a gym.
Separate office can be a 6th bedroom. Sparkling pool with waterfall spa,
grassy yard, lush landscaping and patio for entertaining and dining al
fresco. A rare and wonderful Brentwood home, blending glamorous
indoor/outdoor living, comfort, and unparalleled amenities.

|
| ROOMS: 2nd Story Family Room,Breakfast Bar,Den/Office,Family,Great Room,Guest-Maids Quarters,Gym |
| OCC/SHOW: Appointment w/List. Office |
OH:
09/27/2015 (2:00PM-5:00PM)
|
| LP: $4,450,000 |
DOM/CDOM: 47/ |
LD: 08/10/2015 |
|
OLP: $4,450,000 |
|
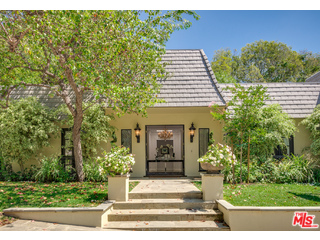
|
RES-SFR:
10980 VERANO RD , LOS ANGELES ,CA
90077
|
MLS#: 15-932687 |
LP: $3,950,000
|
| AREA: (4)Bel Air - Holmby Hills |
STATUS:
A
|
VIEW: Yes |
MAP:

|
| STYLE: French |
YB: 1967 |
BR: 3 |
BA: 4.00 (3 0 0 1) |
| APN:
4377-023-001
|
ZONE: LARE15 |
HOD: |
STORIES: 1 |
APX SF: 3,319/AS |
| LSE: |
GH: N/A |
POOL: No |
APX LDM: |
APX LSZ: 38,573/AS |
| LOP: |
PUD: |
FIREPL: 4 |
PKGT: 4 |
PKGC: 2 |
|
DIRECTIONS: North of Sunset Blvd, West Gate Bel Air
|
REMARKS: Sophisticated French Regency tucked away
in a majestic, retreat like setting in Bel Air's prestigious West Gate.
Exuding regal glamour & timeless beauty throughout, this 3 bed 3.25
bath hideaway offers over 3,300sqft of living space on an inviting
single level. Reminiscent of your own 5-star hotel, this stunning home
is perfect to move in as is or an ideal base to build your dream estate
on a near acre, private and romantic lower Bel Air lot. Extensively
remodeled to showcase seamless design and exquisite grandeur, the home's
rich interiors embody grace and effortless elegance. Moments from Hotel
Bel Air, Beverly Hills, and everything Westside, this one of a kind
retreat is not to be missed.

|
| ROOMS: Breakfast Area,Dining Area,Entry,Family,Formal Entry,Great Room,Living,Master Bedroom,Patio Open,Powder |
| OCC/SHOW: Appointment w/List. Office,Call LA 2,Listing Agent Accompanies |
OH:
09/27/2015 (2:00PM-5:00PM)
|
| LP: $3,950,000 |
DOM/CDOM: 27/ |
LD: 08/14/2015 |
|
OLP: $3,950,000 |
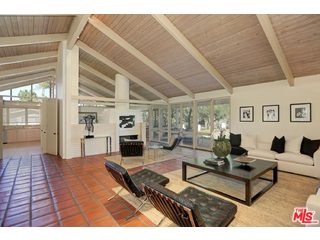
|
RES-SFR:
1610 LINDAMERE PL , LOS ANGELES ,CA
90077
|
MLS#: 15-920267 |
LP: $3,495,000
|
| AREA: (4)Bel Air - Holmby Hills |
STATUS:
A
|
VIEW: Yes |
MAP:
 591/j4
591/j4
|
| STYLE: Contemporary |
YB: 1961 |
BR: 5 |
BA: 5.00 (5 0 0 0) |
| APN:
4370-010-024
|
ZONE: LARE15 |
HOD: |
STORIES: 2 |
APX SF: 5,000/AS |
| LSE: No |
GH: None |
POOL: No |
APX LDM: |
APX LSZ: 13,532/AS |
| LOP: No |
PUD: |
FIREPL: 1 |
PKGT: |
PKGC: 2 |
|
DIRECTIONS: Stone Canyon to Lindamere Dr. Lindamer Pl.
|
REMARKS: Architecturally designed contemporary in
the much sought after Stone Canyon area in Bel Air. This gorgeous home
is in a very serene quiet setting with canyon views. It features a
gourmet kitchen with limestone floors, Caesar stone counters and state
of the art appliances. High ceilings with French doors throughout
opening to picturesque garden and grounds. Large master bedroom with an
additional three generous bedrooms plus family room, den, very large
living room and dining area and maids quarters. Beautiful vistas of
trees and canyons from all windows and terraces. Owner holds a Real
Estate license.

|
| ROOMS: Photo Lab/Dark Room |
| OCC/SHOW: Listing Agent Accompanies |
OH:
09/27/2015 (2:00PM-5:00PM)
|
| LP: $3,495,000 |
DOM/CDOM: 72/ |
LD: 07/16/2015 |
|
OLP: $3,495,000 |
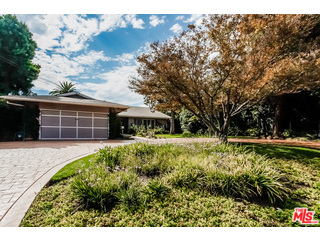
|
RES-SFR:
311 N SALTAIR AVE , LOS ANGELES ,CA
90049
|
MLS#: 15-943261 |
LP: $3,199,000
|
| AREA: (6)Brentwood |
STATUS:
A
|
VIEW: No |
MAP:

|
| STYLE: Traditional |
YB: 1958 |
BR: 3 |
BA: 3.00 (1 2 0 0) |
| APN:
4402-013-012
|
ZONE: LARE15 |
HOD: |
STORIES: 1 |
APX SF: 2,751/VN |
| LSE: No |
GH: None |
POOL: No |
APX LDM: |
APX LSZ: 10,149/AS |
| LOP: No |
PUD: No |
FIREPL: 3 |
PKGT: |
PKGC: 2 |
|
DIRECTIONS: North of Sunset, west of Barrington.
|
REMARKS: North of Sunset and situated on a large,
over 10,000 sq. ft. lot, this home is awaiting your personal touch. A
dramatic formal entry welcomes you home. Large glass doors open to the
pool and patio from the living room, family room and master bedroom,
giving the home a luminous, sun-drenched quality. There is a feeling of
grandeur with the open flow from the living room, dining room and family
room. Spread out and entertain with style in the formal dining room.
The family room has a built-in bar, wood paneled ceilings and a cozy
fireplace. The kitchen has excellent storage and a direct entrance from
the two car garage. The beautiful expansive master bedroom has vaulted
wood ceilings, a fireplace and an enormous walk-in closet. The serene
back yard has several large sitting areas, an inviting pool and lush
greenery. This very special home exudes elegance and grace.

|
| ROOMS: Dining,Family,Living,Master Bedroom |
| OCC/SHOW: Appointment w/List. Office |
OH:
09/27/2015 (2:00PM-5:00PM)
|
| LP: $3,199,000 |
DOM/CDOM: 3/ |
LD: 09/23/2015 |
|
OLP: $3,199,000 |
|
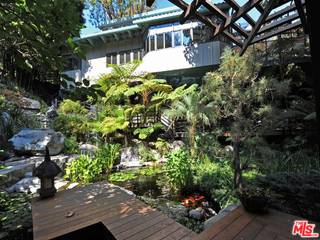
|
RES-SFR:
13258 CHALON RD , LOS ANGELES ,CA
90049
|
MLS#: 15-905385 |
LP: $2,999,000
|
| AREA: (6)Brentwood |
STATUS:
A
|
VIEW: Yes |
MAP:
 631/D1
631/D1
|
| STYLE: Architectural |
YB: 1961 |
BR: 4 |
BA: 3.00 (3 0 0 0) |
| APN:
4492-005-011
|
ZONE: LARE15 |
HOD: $0.00 |
STORIES: 1 |
APX SF: 4,040/OW |
| LSE: |
GH: N/A |
POOL: Yes |
APX LDM: |
APX LSZ: 20,910/OW |
| LOP: |
PUD: |
FIREPL: 1 |
PKGT: 4 |
PKGC: 2 |
|
DIRECTIONS: Mandeville Cyn - left on Chalon Road
|
REMARKS: Asian-fusion architectural home on a
rare double-lot of apx 21k sqft. Offering total privacy in a majestic
& tranquil zen-like setting. Views from the house and huge balcony
overlooking the entire separate lot w/ towering bamboo, your private koi
pond, Japanese tea-house, cascading waterfalls and stone pathways;
perfect meditating environment. Gated & located across from
prestigious Brentwood country estates off lower Mandeville canyon.
Master suite w/his & her closets, sub-flr heating. 2 separate office
areas; 1 w/own private patio & 1 w/a spiral, metal staircase
leading to huge upstairs loft w/lots of windows. Gourmet kitchen has
custom cabinets made of antique Japanese tansu & kitchen counter is
solid 3" Brazilian mahogany. Various hardwood flrs thru-out w/bleached
hardwd in the bdrms. The home is incredibly special.

|
| ROOMS: 2nd Story Family Room,Dining Area,Family,Living,Master Bedroom,Patio Covered,Separate Family Room,Sun,Walk-In Closet,Other |
| OCC/SHOW: Appointment w/List. Office |
OH:
09/27/2015 (2:00PM-5:00PM)
|
| LP: $2,999,000 |
DOM/CDOM: 134/ |
LD: 05/15/2015 |
|
OLP: $3,495,000 |
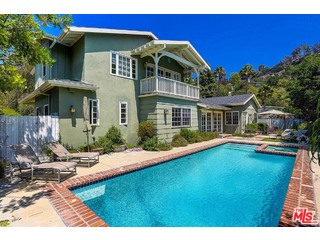
|
RES-SFR:
761 LOCKEARN ST , LOS ANGELES ,CA
90049
|
MLS#: 15-941327 |
LP: $2,995,000
|
| AREA: (6)Brentwood |
STATUS:
A
|
VIEW: Yes |
MAP:

|
| STYLE: Farm House |
YB: 1955 |
BR: 5 |
BA: 4.00 (4 0 0 0) |
| APN:
4494-002-026
|
ZONE: LARS |
HOD: |
STORIES: 1 |
APX SF: 3,342/AP |
| LSE: |
GH: N/A |
POOL: No |
APX LDM: |
APX LSZ: 7,995/AS |
| LOP: |
PUD: |
FIREPL: |
PKGT: |
PKGC: |
|
DIRECTIONS: North of Sunset on Bundy to Lockearn
|
REMARKS: Enter through the white picket fence and
enjoy the lushly landscaped entry courtyard, setting the tone for this
remodeled farmhouse style home. Situated in the heart of Brentwood and
located on a desirable cul-de-sac, the light filled living spaces are
open and centered around a beautiful country style eat in cooks kitchen,
all perfect for entertaining. The resort-like master suite with
oversized walk in closet, private balcony and peaceful bath are sure to
impress. Secondary bedrooms and baths are all well located and
appointed. Other features include hardwood floors, swimmers pool,
wood-burning fireplace, pitch beamed ceilings and outdoor dining. A
jewel of a property, in a prime neighborhood, awaiting your personal
touch.

|
| ROOMS: Den/Office |
| OCC/SHOW: 24-hr Notice |
OH:
09/27/2015 (2:00PM-5:00PM)
|
| LP: $2,995,000 |
DOM/CDOM: 12/ |
LD: 09/14/2015 |
|
OLP: $2,995,000 |
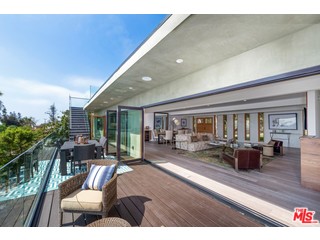
|
RES-SFR:
1424 CHAUTAUQUA , PACIFIC PALISADES ,CA
90272
|
MLS#: 15-935233 |
LP: $2,995,000
|
| AREA: (15)Pacific Palisades |
STATUS:
A
|
VIEW: Yes |
MAP:
 631/B4
631/B4
|
| STYLE: Modern |
YB: 1959 |
BR: 3 |
BA: 3.00 (2 0 1 0) |
| APN:
4422-031-025
|
ZONE: LARE40 |
HOD: |
STORIES: 2 |
APX SF: 2,493/BL |
| LSE: No |
GH: N/A |
POOL: No |
APX LDM: |
APX LSZ: 8,565/AS |
| LOP: No |
PUD: No |
FIREPL: |
PKGT: 2 |
PKGC: |
|
DIRECTIONS: North of Sunset
|
REMARKS: Nestled at the top of a private road at
the height of the Palisades Village, with no neighbor to the north, this
modern rustic home exemplifies exclusive Westside indoor/outdoor living
and entertaining! Enter an open living space brandishing Titan
grey-white oak floors and you'll be immediately drawn to the
stage-stealing city and mountain views showcased through La Cantina
sliding glass doors. Views are the focal point of this versatile 3
bedroom 2.5 bath home, which offers both quiet solitude and endless
entertainment possibilities in equal capacities. Completely and newly
renovated, this homes total square footage is 2,493. Total decking and
outdoor space totals 1,458 sqft. Roof deck offers a fire pit, large
private siting area and amazing ocean, city and mountain views. Other
features include chromo-therapy spa in master bath, built-in speakers
and designer finishes and fixtures throughout. Steps away from hiking
trail and just a five minute drive to downtown Pacific Palisades.

|
| ROOMS: Breakfast Area,Den/Office,Dining Area,Family,Master Bedroom,Patio Open,Sun,Walk-In Closet |
| OCC/SHOW: Appointment w/List. Office |
OH:
09/27/2015 (2:00PM-5:00PM)
|
| LP: $2,995,000 |
DOM/CDOM: 33/ |
LD: 08/24/2015 |
|
OLP: $2,995,000 |
|
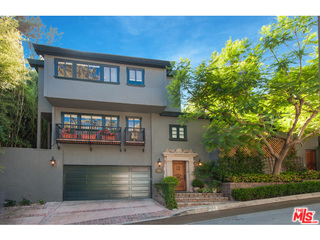
|
RES-SFR:
1517 SCHUYLER RD , BEVERLY HILLS ,CA
90210
|
MLS#: 15-928509 |
LP: $2,795,000
|
| AREA: (2)Beverly Hills Post Office |
STATUS:
A
|
VIEW: Yes |
MAP:
 592/E5
592/E5
|
| STYLE: Contemporary |
YB: 1958 |
BR: 4 |
BA: 3.00 (3 0 0 0) |
| APN:
4352-009-034
|
ZONE: LARE15 |
HOD: |
STORIES: 2 |
APX SF: 2,502/VN |
| LSE: |
GH: N/A |
POOL: No |
APX LDM: |
APX LSZ: 10,073/VN |
| LOP: |
PUD: |
FIREPL: |
PKGT: |
PKGC: 2 |
|
DIRECTIONS: Doheny Rd. to Schuyler
|
REMARKS: This sophisticated Contemporary Retreat
has a distinctly European charm. Located in BHPO, north of Sunset, it
is minutes from the heart of Beverly Hills, Sunset Strip, and West
Hollywood, yet an oasis of quiet to come home to. This home offers
walls of glass overlooking a verdant garden setting, high ceilings, faux
wall finishes, hardwood floors and custom iron railings. Formal living
room, formal dining room, and gourmet kitchen with professional
stainless appliances. Fabulous master suite with "Juliette" balcony,
sitting area, abundant closet space, and luxurious bathroom with
oversized tub and separate shower area. Two guest bedrooms, each with
attached full bathrooms, and a library with custom built-ins which can
also be converted to a fourth bedroom. The peaceful and serene back
yard has a spacious brick patio, meandering terraced landscaping and
grapevines providing a canopy of shade on the paths. Truly an oasis, yet
in the heart of Beverly Hills!

|
| ROOMS: Breakfast Area,Den,Dining,Living,Master Bedroom,Two Masters |
| OCC/SHOW: Call LA 1,Call LA 2 |
OH:
09/27/2015 (2:00PM-5:00PM)
|
| LP: $2,795,000 |
DOM/CDOM: 54/ |
LD: 08/03/2015 |
|
OLP: $2,795,000 |
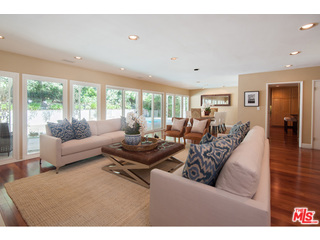
|
RES-SFR:
1332 ALLENFORD AVE , LOS ANGELES ,CA
90049
|
MLS#: 15-929667 |
LP: $2,499,000
|
| AREA: (6)Brentwood |
STATUS:
A
|
VIEW: No |
MAP:
 631/E4
631/E4
|
| STYLE: Mid-Century |
YB: 1954 |
BR: 3 |
BA: 2.00 (2 0 0 0) |
| APN:
4407-010-004
|
ZONE: LAR1 |
HOD: |
STORIES: 1 |
APX SF: |
| LSE: |
GH: N/A |
POOL: Yes |
APX LDM: |
APX LSZ: 12,000/VN |
| LOP: |
PUD: |
FIREPL: |
PKGT: |
PKGC: |
|
DIRECTIONS: 26th Street North of San Vicente - Allenford South of Sunset Blvd
|
REMARKS: Beautiful mid-century in the heart of
Brentwood. Inviting living space and master suite with a wall of windows
and large sliders leading to the outdoor entertaining area with heated
pool, fountain, and lush landscaping, a garden oasis! Gourmet chef's
kitchen with island plus a bonus room, playroom, or office. Set back
from street on large lot. Walking distance to Brentwood Country Mart,
great shopping and restaurants. A true gem!

|
| ROOMS: Den,Dining Area,Living,Master Bedroom,Patio Covered,Service Entrance |
| OCC/SHOW: Appointment w/List. Office,Appointment Only |
OH:
09/27/2015 (2:00PM-5:00PM)
|
| LP: $2,499,000 |
DOM/CDOM: 53/ |
LD: 08/04/2015 |
|
OLP: $2,499,000 |
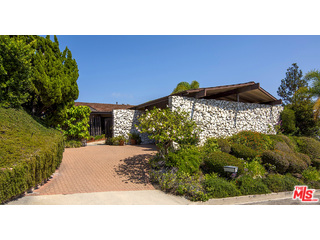
|
RES-SFR:
1324 CASIANO RD , LOS ANGELES ,CA
90049
|
MLS#: 15-942267 |
LP: $2,499,000
|
| AREA: (4)Bel Air - Holmby Hills |
STATUS:
A
|
VIEW: Yes |
MAP:

|
| STYLE: Contemporary |
YB: 1959 |
BR: 4 |
BA: 4.00 (4 0 0 0) |
| APN:
4368-027-005
|
ZONE: LARE20 |
HOD: |
STORIES: 1 |
APX SF: 2,974/AP |
| LSE: No |
GH: N/A |
POOL: Yes |
APX LDM: |
APX LSZ: 21,551/VN |
| LOP: No |
PUD: No |
FIREPL: |
PKGT: |
PKGC: |
|
DIRECTIONS: East of Sepulveda, North of Sunset.
|
REMARKS: Built on one level, this wonderful
light-filled home is beautifully designed and maintained. Living room
showcases a stunning rock fireplace, den overlooks lush courtyard, and
spacious kitchen serves dining area and secluded dining terrace. Service
includes laundry room, and maid's+bath. Bedroom wing w/powder includes
two family bedrooms w/bath. Spectacular master suite has big eastern
views, stylish bath and abundant closets. Private pool w/stirring canyon
views. This home is beyond special!

|
| ROOMS: Breakfast Area,Center
Hall,Den,Dining Area,Dressing Area,Entry,Formal Entry,Jack And
Jill,Living,Master Bedroom,Patio Covered,Powder,Separate Maids
Qtrs,Service Entrance,Utility,Walk-In Closet |
| OCC/SHOW: 24-hr Notice |
OH:
09/27/2015 (2:00PM-5:00PM)
|
| LP: $2,499,000 |
DOM/CDOM: 10/ |
LD: 09/16/2015 |
|
OLP: $2,499,000 |
|
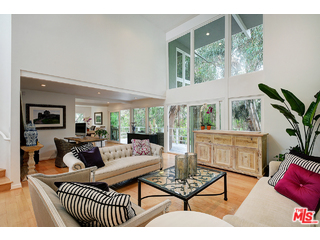
|
RES-SFR:
153 5TH ANITA DR , LOS ANGELES ,CA
90049
|
MLS#: 15-939331 |
LP: $2,495,000
|
| AREA: (6)Brentwood |
STATUS:
A
|
VIEW: Yes |
MAP:
 631/F4
631/F4
|
| STYLE: Mid-Century |
YB: 1960 |
BR: 3 |
BA: 2.00 (2 0 0 0) |
| APN:
4405-029-034
|
ZONE: LARS |
HOD: |
STORIES: 2 |
APX SF: 1,940/VN |
| LSE: No |
GH: None |
POOL: No |
APX LDM: |
APX LSZ: 6,329/VN |
| LOP: |
PUD: No |
FIREPL: 1 |
PKGT: |
PKGC: |
|
DIRECTIONS: From S. Anita Ave turn onto 5th Anita Drive. Home is at the end of the cul-de-sac.
|
REMARKS: Sun drenched, warm and strikingly chic
this home is nestled among the trees in a beautiful serene setting in a
coveted Brentwood location. A large wooden deck off the living room
overlooks the gracious wooded canyon. This home is a truly unique
private "tree-house" among the eucalyptus. The sophisticated living room
boasts dramatic high ceilings, a light filled entry and large windows.
The newly updated cook's kitchen features Carrera marble countertops, a
center island and a Viking range. Upstairs is your own private master
suite with fireplace, a private rooftop deck and tree-top views of the
lush forest below. The bathrooms have been updated with new fixtures and
styled in Carrera marble as well. The home is both sleek and warm with
clean architectural lines and rich simplicity throughout.

|
| ROOMS: Den/Office,Dining Area,Lanai,Living,Master Bedroom |
| OCC/SHOW: 24-hr Notice,Appointment Only,Call LA 1 |
OH:
09/27/2015 (2:00PM-5:00PM)
|
| LP: $2,495,000 |
DOM/CDOM: 18/ |
LD: 09/08/2015 |
|
OLP: $2,495,000 |
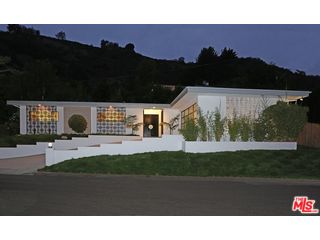
|
RES-SFR:
1919 N BEVERLY DR , BEVERLY HILLS ,CA
90210
|
MLS#: 15-939151 |
LP: $2,450,000
|
| AREA: (2)Beverly Hills Post Office |
STATUS:
A
|
VIEW: Yes |
MAP:

|
| STYLE: Mid-Century |
YB: 1964 |
BR: 3 |
BA: 3.00 (2 0 1 0) |
| APN:
4386-027-005
|
ZONE: LARE15 |
HOD: |
STORIES: 1 |
APX SF: 2,646/AS |
| LSE: |
GH: None |
POOL: No |
APX LDM: |
APX LSZ: 7,568/AS |
| LOP: |
PUD: |
FIREPL: 1 |
PKGT: 2 |
PKGC: |
|
DIRECTIONS: Coldwater Canon to Beverly Drive
|
REMARKS: Stylish, newly renovated single level
Mid Century Modern in prime, celebrity-studded neighborhood in lower
BHPO. Located near both Franklin Canyon Park and Coldwater Canyon Park,
this 3 bedroom 2.5 bath beauty was remodeled with attention to detail.
The versatile floor plan features open-spaced living and dining areas
with high ceilings, perfect for today's lifestyle. Entertaining is easy
in the gorgeous kitchen, complete with polished statuary bianco marble
counters, a large center island, streamlined wood cabinetry &
stainless steel appliances. The gracious living room with fireplace and
the den open directly to a private, grassy yard with newly-built pool
and sparkling spa. The master suite features an entire wall of closets
and wonderful bath with separate tub & large Calcutta marble shower.
2 spacious bedrooms share a finely appointed bath. Direct entry garage,
laundry room and powder room. Warner Elementary School district. A
peaceful, sunny oasis for those seeking perfection.

|
| ROOMS: Den,Dining Area,Living,Master Bedroom |
| OCC/SHOW: Listing Agent Accompanies |
OH:
09/27/2015 (2:00PM-5:00PM)
|
| LP: $2,450,000 |
DOM/CDOM: 19/ |
LD: 09/07/2015 |
|
OLP: $2,450,000 |
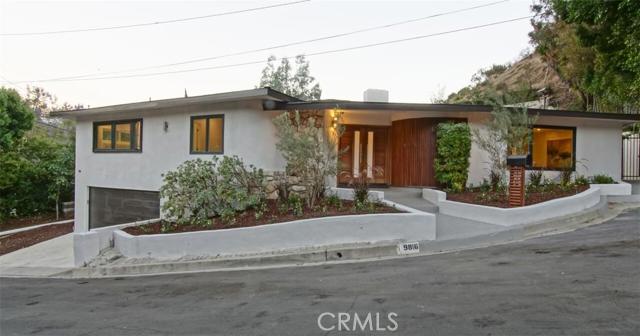
|
RES-SFR:
9816 Millboro PL , BEVERLY HILLS ,CA
90210
|
MLS#: AR15208245MR |
LP: $2,399,000
|
| AREA: (2)Beverly Hills Post Office |
STATUS:
A
|
VIEW: Yes |
MAP:

|
| STYLE: |
YB: 1958 |
BR: 4 |
BA: 3.00 (1 2 0 0) |
| APN:
4384-025-010
|
ZONE: |
HOD: |
STORIES: |
APX SF: 2,742 |
| LSE: No |
GH: None |
POOL: Yes |
APX LDM: |
APX LSZ: 12,601 |
| LOP: |
PUD: |
FIREPL: |
PKGT: 2 |
PKGC: |
|
DIRECTIONS:
|
REMARKS: Step into one of Beverly Hills most
tastefully re-imagined home. Basically a 1 level home!! Through the
double entry doors, you are greeted with an open floor plan home with a
double sided fireplace flanked with stone, separating the two living
rooms. An oversized Dining Room with crystal chandelier and rounded
lounge area is perfect for entertaining. A gourmet kitchen is at the
heart of this home, with designer espresso cabinets, 42" Subzero built
in Refrigerator, Wolf 6 burner Stove & Oven, designer glass
backsplash, quartz countertops, topped off with a handsome waterfall
Cararra marble island with bar seating. Glass sliders galore at the
Breakfast nook, Great Room, Master Suite and 4th Bedroom/Office. Two
bedrooms have convenient accessibility to a Jack & Jill bathroom,
The Master Suite features wall of closet space and view of the tranquil
pool. The Master Bath spa retreat, has a free standing soaking tub in
oversized shower featuring Groghe hardware, Toto Toilet and a custom
double sink vanity. Escape to your private getaway yard with a light
color changing Pebble Tec pool, dual water feature, newly hardscaped and
landscaped grounds and night mood lighting.

|
| ROOMS: |
| OCC/SHOW: Agent or Owner to be Present,Call LA 1 |
OH:
09/27/2015 (2:00PM-5:00PM)
|
| LP: $2,399,000 |
DOM/CDOM: 5/ |
LD: 09/21/2015 |
|
OLP: $2,399,000 |
|
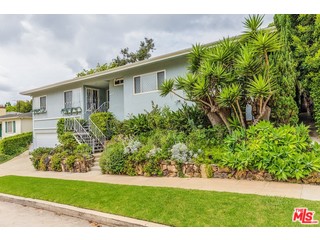
|
RES-SFR:
209 S BENTLEY AVE , LOS ANGELES ,CA
90049
|
MLS#: 15-924231 |
LP: $2,349,000
|
| AREA: (5)Westwood - Century City |
STATUS:
A
|
VIEW: No |
MAP:

|
| STYLE: Contemporary |
YB: 1962 |
BR: 4 |
BA: 4.00 (3 0 1 0) |
| APN:
4366-019-038
|
ZONE: LAR1 |
HOD: |
STORIES: 1 |
APX SF: 3,420/AS |
| LSE: |
GH: N/A |
POOL: No |
APX LDM: |
APX LSZ: 8,023/AS |
| LOP: |
PUD: |
FIREPL: 2 |
PKGT: 3 |
PKGC: 3 |
|
DIRECTIONS: North of Montana
|
REMARKS: Flowing Contemporary w/
Mid-Century-Modern flair. Unusually spacious one-owner, one-story, true
"home" is well-maintained w/ period details intact. Elegant circular
movement from the living room & family room to the outdoor patio
spaces & gardens. Large living room has a sweeping, curved stone
wall fireplace; large family room has another fireplace plus a swanky
wet bar. Lovely powder room. The formal dining room is sunny as is the
large kitchen & separate breakfast area; these areas take in lovely
neighborhood views. Three bedrooms in one wing incl a master which opens
to the backyard patio. Plenty of closet space. The 4th brdm suite is
secluded & perfect for guests. Terrific laundry room. Private lush
hillside gardens, an outdoor spa, pretty patio spaces: perfect for
alfresco entertaining. 3-car garage. Warner Ave Elementary.

|
| ROOMS: Breakfast Area,Dining,Family,Living |
| OCC/SHOW: Appointment w/List. Office |
OH:
09/27/2015 (2:00PM-5:00PM)
|
| LP: $2,349,000 |
DOM/CDOM: 15/ |
LD: 09/11/2015 |
|
OLP: $2,349,000 |
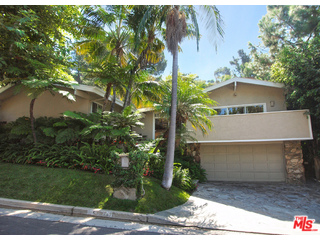
|
RES-SFR:
9336 HAZEN DR , BEVERLY HILLS ,CA
90210
|
MLS#: 15-944405 |
LP: $2,295,000
|
| AREA: (2)Beverly Hills Post Office |
STATUS:
A
|
VIEW: No |
MAP:

|
| STYLE: Traditional |
YB: 1957 |
BR: 4 |
BA: 4.00 (4 0 0 0) |
| APN:
4388-019-021
|
ZONE: LARE15 |
HOD: |
STORIES: 1 |
APX SF: 3,100/VN |
| LSE: |
GH: N/A |
POOL: Yes |
APX LDM: |
APX LSZ: 9,919/VN |
| LOP: |
PUD: |
FIREPL: |
PKGT: |
PKGC: |
|
DIRECTIONS: Coldwater to Cherokee to Hazen
|
REMARKS: Escape to the private retreat located on
a prime street in Beverly Hills Post Office. Enter to the expansive
Great room with handsome wood built-ins & detailing, a wet bar for
entertaining & sliding glass doors that open to invite a coveted
indoor/outdoor lifestyle. The Great room also encompasses an open formal
dining area with greenery views and flows to the step up den/family
room with a spacious balcony and a warm stone fireplace. The cook's
kitchen boasts a sunny breakfast area and plenty of storage space. There
are 4 bdrms including a 2nd floor bdrm which could make a great Maid's
room, office, or private studio space. Three additional bedrooms are
located on the opposite wing including the master suite. The Master gets
wonderful light from a wall of glass doors that open to the yard. The
large lot is enveloped in privacy & highlighted by a dramatic grotto
style waterfall & lush landscaping. Stone patios & a built in
spa complete this special oasis. An incredible opportunity!

|
| ROOMS: Dining Area,Family,Guest-Maids Quarters,Living,Master Bedroom |
| OCC/SHOW: Call LA 1,Listing Agent Accompanies |
OH:
09/27/2015 (2:00PM-5:00PM)
|
| LP: $2,295,000 |
DOM/CDOM: 2/ |
LD: 09/24/2015 |
|
OLP: $2,295,000 |
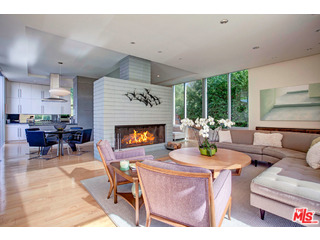
|
RES-SFR:
396 N KENTER AVE , LOS ANGELES ,CA
90049
|
MLS#: 15-944869 |
LP: $2,295,000
|
| AREA: (6)Brentwood |
STATUS:
A
|
VIEW: Yes |
MAP:
 631/F2
631/F2
|
| STYLE: Architectural |
YB: 1960 |
BR: 3 |
BA: 3.00 (2 0 1 0) |
| APN:
4494-015-037
|
ZONE: LAR1 |
HOD: |
STORIES: 1 |
APX SF: 1,945/AP |
| LSE: |
GH: None |
POOL: No |
APX LDM: |
APX LSZ: 7,813/AS |
| LOP: |
PUD: |
FIREPL: 1 |
PKGT: 2 |
PKGC: 2 |
|
DIRECTIONS: Sunset to N.Kenter
|
REMARKS: Meticulously restored architectural
Mid-Century, raised high above street level giving the home a masterful
presence. Fleetwood doors and windows throughout, sunny and bright with
walls of glass wrapping around the fabulous outdoor patio. Wonderful
indoor/outdoor flow, perfect for entertaining. Serene master suite opens
to a beautiful private setting. Large wood burning fireplace, hardwood
floors, cook's kitchen with granite counter tops, stainless appliances,
new double oven, gas range, Bosch, Kitchen Aid, Sub-Zero. New tank-less
water heater, new roof, fire pit, ADT alarm, laundry room, lots of
closet and storage space. Truly a must see property.

|
| ROOMS: Breakfast Area,Den/Office,Dining Area,Entry,Family,Living,Master Bedroom,Office,Patio Open |
| OCC/SHOW: 24-hr Notice,Alarm on Property,Appointment w/List. Office |
OH:
09/27/2015 (2:00PM-5:00PM)
|
| LP: $2,295,000 |
DOM/CDOM: 1/ |
LD: 09/25/2015 |
|
OLP: $2,295,000 |
|
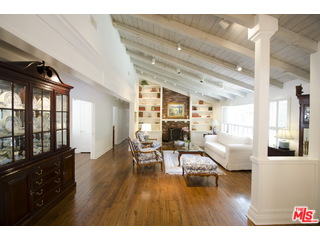
|
RES-SFR:
2790 HUTTON DR , BEVERLY HILLS ,CA
90210
|
MLS#: 15-909559 |
LP: $2,250,000
|
| AREA: (2)Beverly Hills Post Office |
STATUS:
A
|
VIEW: No |
MAP:

|
| STYLE: Traditional |
YB: 1951 |
BR: 4 |
BA: 3.00 (2 1 0 0) |
| APN:
4385-012-001
|
ZONE: LARE15 |
HOD: |
STORIES: 1 |
APX SF: 2,350/OW |
| LSE: |
GH: N/A |
POOL: Yes |
APX LDM: |
APX LSZ: 23,226/AS |
| LOP: |
PUD: |
FIREPL: |
PKGT: 2 |
PKGC: |
|
DIRECTIONS: North on Sunset. Benedict Canyon Dr to Hutton Dr
|
REMARKS: Beautifully maintained and updated
traditional on a quiet desirable street in BHPO. The Master bedroom has
great on-suite bath, large walk-in closet and French doors that lead to
the tranquil backyard retreat. Private backyard with sparkling pool,
spa and fire pit makes it an entertainers dream. Gourmet kitchen has
high-end appliances, heated floors and also leads to the beautiful yard
for that perfect California lifestyle. This home has charm, galore and
it's a definite must see!

|
| ROOMS: Dining,Family,Great Room,Living,Master Bedroom,Walk-In Closet |
| OCC/SHOW: 24-hr Notice,Call LA 1,Call LA 2 |
OH:
09/27/2015 (2:00PM-5:00PM)
|
| LP: $2,250,000 |
DOM/CDOM: 119/ |
LD: 05/29/2015 |
|
OLP: $2,250,000 |
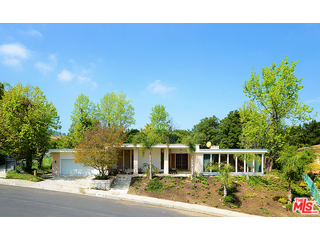
|
RES-SFR:
3227 ELVIDO DR , LOS ANGELES ,CA
90049
|
MLS#: 15-927039 |
LP: $2,199,000
|
| AREA: (6)Brentwood |
STATUS:
A
|
VIEW: Yes |
MAP:

|
| STYLE: Traditional |
YB: 1969 |
BR: 4 |
BA: 4.00 (3 1 0 0) |
| APN:
4490-007-002
|
ZONE: LARE15 |
HOD: |
STORIES: 1 |
APX SF: 3,338/VN |
| LSE: |
GH: Det'd |
POOL: No |
APX LDM: |
APX LSZ: 15,583/AS |
| LOP: |
PUD: |
FIREPL: |
PKGT: 3 |
PKGC: |
|
DIRECTIONS: South of Mulholland Dr, North of Sloan Dr, off of the 405 freeway at Skirball exit
|
REMARKS: This bright and exceptional home lends
itself to any buyer! Open kitchen to great room leads to spacious living
room. Fireplace open to both great room and formal living room. Formal
dining room has gorgeous glass for an open and bright experience.
Generous closet space though out. Bright master suite features a large
master bathroom and french doors leading to patio and pool area. High
ceilings and natural light throughout the home. Extra pool room in rear
of back yard. This bonus room features a bathroom and small living
space. Don't miss this amazing property! Also for lease $8,000.00

|
| ROOMS: Bar,Center Hall,Dining,Dining Area,Entry,Great Room,Guest House,Living,Patio Open,Walk-In Closet |
| OCC/SHOW: Appointment w/List. Office |
OH:
09/27/2015 (2:00PM-5:00PM)
|
| LP: $2,199,000 |
DOM/CDOM: 57/ |
LD: 07/31/2015 |
|
OLP: $2,199,000 |
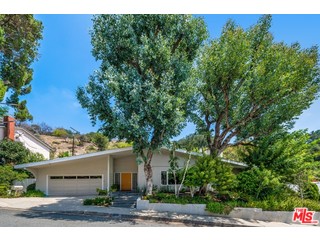
|
RES-SFR:
1238 N NORMAN PL , LOS ANGELES ,CA
90049
|
MLS#: 15-943639 |
LP: $1,675,000
|
| AREA: (6)Brentwood |
STATUS:
A
|
VIEW: Yes |
MAP:

|
| STYLE: Contemporary |
YB: 1961 |
BR: 3 |
BA: 2.00 (2 0 0 0) |
| APN:
4429-038-018
|
ZONE: LARE15 |
HOD: |
STORIES: 1 |
APX SF: 2,309/AS |
| LSE: No |
GH: N/A |
POOL: No |
APX LDM: |
APX LSZ: 8,859/AS |
| LOP: No |
PUD: |
FIREPL: 2 |
PKGT: 2 |
PKGC: 2 |
|
DIRECTIONS: From Sunset, North on Bundy to Norman Place.
|
REMARKS: Nestled just minutes above Sunset
Boulevard in the tony hills of Brentwood is this three bedroom, two bath
Contemporary. Dramatic from the curb with a high-pitched roof line,
this airy home is bathed in natural sunlight via skylights throughout
and has a nice open flow, room to room, and to the outdoors. Living room
with a swanky stone fireplace on one end opens to the family room with
yet another period fireplace, built-in bookcases and access to the
backyard patio. Adjacent is a nicely-sized, sunny kitchen with breakfast
area. All three bedrooms are in one wing, via a unique curved hallway,
including a large master bedroom with sitting room, walk-in closet,
master bath with additional closet space & dual vanities. The
backyard can be accessed from the master as well. The additional two
bedrooms share a full hall bathroom with separate shower & tub.
Spacious grassy backyard. Attached two-car garage with direct access.
All this in the coveted Kenter Canyon School District.

|
| ROOMS: Breakfast Area,Dining Area,Family,Living,Patio Open |
| OCC/SHOW: Appointment w/List. Office |
OH:
09/27/2015 (2:00PM-5:00PM)
|
| LP: $1,675,000 |
DOM/CDOM: 2/ |
LD: 09/24/2015 |
|
OLP: $1,675,000 |
|
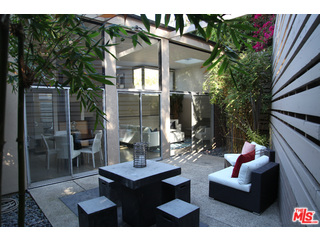
|
RES-SFR:
10287 OLETHA LN , LOS ANGELES ,CA
90077
|
MLS#: 15-944889 |
LP: $874,000
|
| AREA: (4)Bel Air - Holmby Hills |
STATUS:
A
|
VIEW: Yes |
MAP:

|
| STYLE: Mid-Century |
YB: 1960 |
BR: 3 |
BA: 2.00 (1 1 0 0) |
| APN:
4380-027-019
|
ZONE: LARE15 |
HOD: |
STORIES: 2 |
APX SF: 1,400/OW |
| LSE: No |
GH: None |
POOL: No |
APX LDM: |
APX LSZ: 3,476/AS |
| LOP: No |
PUD: No |
FIREPL: 1 |
PKGT: 3 |
PKGC: 2 |
|
DIRECTIONS: North of Sunset Blvd - East of North Beverly Glen Blvd
|
REMARKS: A classical progression of 1960's
modernist living tucked away in Bel Air's Beverly Glen Canyon. 3
Bedrooms and 2 bathrooms set the stage for a sexy and stylish lifestyle
contrasted against the backdrop of mother nature. Bathed in natural
light, this open floor plan presents amazing public space of living,
dining and kitchen areas perfect for today's discriminating buyers.
Lounge inside or traipse outside to the rear yard for penning your novel
or enjoying your 5:00pm martini. Top floor has master bedroom plus
adjacent bedroom or office. First floor features the third bedroom and
adjacent bathroom. Large fireplace adorns the living room. Covered
parking for 3 cars is a welcome amenity in this canyon delight.
Roscomare Road Elementary. 90077 Zip. Minutes to UCLA and short drive
to Wise School, Milken Community School, Westland, Mirman,
Harvard-Westlake & Curtis Schools. For more information see Private
Remarks and/or Contact Listing Agents.

|
| ROOMS: Living,Patio Enclosed |
| OCC/SHOW: Appointment w/List. Office |
OH:
09/27/2015 (2:00PM-5:00PM)
|
| LP: $874,000 |
DOM/CDOM: 1/ |
LD: 09/25/2015 |
|
OLP: $874,000 |





























No comments:
Post a Comment
hang in there. modernhomeslosangeles just needs a quick peek before uploading your comment. in the meantime, have a modern day!