 |
| 2503 Aberdeen Ave, 90027 - "The Stone Residence", Donald G. Park, AIA, 1964 - $2,324,900 |
There are 24 single-family mid-century modern open house listings for September 27 in the zip code areas of 90068, 90027, 90039, 90026, 90041,
90042 and
90065 including the areas of Hollywood Hills-East, Outpost, Cahuenga
Pass,
Beachwood Canyon, The Oaks, Los Feliz, Franklin Hills, Silver Lake,
Echo Park, Eagle Rock,
Highland Park, Glassell Park and
Mount
Washington. Many styles of modern architecture are represented this
week including, ranch, post and beam, contemporary and regency moderne.
Modern homes Los Angeles are all around us. Take a look below to find
your mid-century modern dream home.
The weather forecast is calling for mostly sunny skies with highs in the low 90s. Sunset is at 6:43pm.
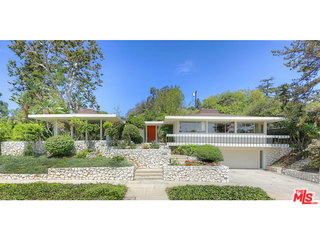
|
RES-SFR:
2503 ABERDEEN AVE , LOS ANGELES ,CA
90027
|
MLS#: 15-934151 |
LP: $2,324,900
|
| AREA: (22)Los Feliz |
STATUS:
A
|
VIEW: Yes |
MAP:

|
| STYLE: Mid-Century |
YB: 1964 |
BR: 3 |
BA: 3.00 (2 1 0 0) |
| APN:
5588-029-031
|
ZONE: LARE11 |
HOD: |
STORIES: 1 |
APX SF: 2,857/VN |
| LSE: No |
GH: None |
POOL: No |
APX LDM: |
APX LSZ: 8,942/VN |
| LOP: No |
PUD: |
FIREPL: 1 |
PKGT: 4 |
PKGC: 2 |
|
DIRECTIONS: Los Feliz Blvd, North onto Vermont, to Aberdeen
|
REMARKS: THE STONE RESIDENCE 1964. DONALD G.
PARK, AIA. From the street, you'll admire the timeless lines of this
immaculate, mid-century trophy home originally built for Stanley Stone,
(Stone Bros Furniture in Echo Park) and now on the market for the first
time in 30 years. Inside, you'll catch your breath in wonder from the
home's inspired design. A grand foyer, with a dazzling terrazzo floor,
connects two ends of the home, while simultaneously luring you into the
private back yard through walls of glass. One end of the home is
designed for dining and entertaining, with a great room featuring a
magnificent fireplace, sunken wet-bar, walnut paneled walls, and glass
doors leading to a covered patio. The home's other end is meant for
lounging and sleeping, with a step-down living room featuring dramatic
floor-to-ceiling windows, including corners of mitered glass. Built-ins
and clever design elements throughout. The Greek, Griffith Park and LF
Village are all just a short walk away!

|
| ROOMS: Dining,Great Room,Master Bedroom,Patio Covered |
| OCC/SHOW: Appointment Only,Listing Agent Accompanies |
OH:
09/27/2015 (2:00PM-5:00PM)
|
| LP: $2,324,900 |
DOM/CDOM: 29/ |
LD: 08/28/2015 |
|
OLP: $2,324,900 |
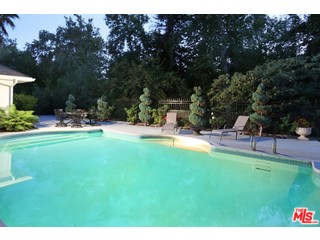
|
RES-SFR:
2143 N HOBART , LOS ANGELES ,CA
90027
|
MLS#: 15-913613 |
LP: $1,995,000
|
| AREA: (22)Los Feliz |
STATUS:
A
|
VIEW: No |
MAP:

|
| STYLE: Contemporary |
YB: 1964 |
BR: 3 |
BA: 3.00 (3 0 0 0) |
| APN:
5588-036-007
|
ZONE: LARE11 |
HOD: |
STORIES: 1 |
APX SF: 2,766/AS |
| LSE: |
GH: N/A |
POOL: Yes |
APX LDM: |
APX LSZ: 11,602/AS |
| LOP: |
PUD: |
FIREPL: |
PKGT: |
PKGC: |
|
DIRECTIONS: Los Feliz Blv to North Hobart
|
REMARKS: Low keyed, quintessential California
living from the front, posh Entertainer's delight with a touch of
"modernism" inside, elegant Los Feliz pool estate in the back. This
gorgeous Los Feliz estate has something for everyone. A sleekly
remodeled kitchen offers designer touches echoed throughout the house
with great flow for easy livability and posh entertaining. The over
sized living room is anchored by a stone fireplace, and 3 sets of new
Fleetwood sliders that lead to the very private back yard. Comprised of 3
generous bedrooms and 3 baths, including a master suite with its own
spa like bathroom. Enjoy family nights in the large TV room just off the
new kitchen. An open dining room just off the living room is perfect
for any sizable gathering. With many upgraded amenities thru-out,
located North of Los Feliz Blvd in the foothills of Griffith Park,
steeped in cinematic history, the grounds are secluded while being
minutes from the Observatory, the Greek Theater, and all the glamour!

|
| ROOMS: Breakfast,Family |
| OCC/SHOW: Call LA 1,Call LA 2 |
OH:
09/27/2015 (2:00PM-5:00PM)
|
| LP: $1,995,000 |
DOM/CDOM: 107/ |
LD: 06/11/2015 |
|
OLP: $1,995,000 |
|
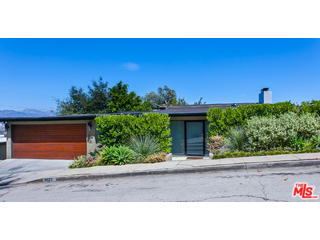
|
RES-SFR:
3824 CARNAVON WAY , LOS ANGELES ,CA
90027
|
MLS#: 15-933173 |
LP: $1,885,000
|
| AREA: (22)Los Feliz |
STATUS:
A
|
VIEW: Yes |
MAP:

|
| STYLE: Mid-Century |
YB: 1951 |
BR: 3 |
BA: 4.00 (4 0 0 0) |
| APN:
5592-010-019
|
ZONE: LAR1 |
HOD: |
STORIES: 2 |
APX SF: 3,152/OT |
| LSE: |
GH: N/A |
POOL: No |
APX LDM: |
APX LSZ: 6,607/VN |
| LOP: |
PUD: |
FIREPL: 2 |
PKGT: |
PKGC: 2 |
|
DIRECTIONS: North of Los Feliz Blvd, Lowry Road, Left on Amesbury, Right on Carnavon.
|
REMARKS: Finally, the Mid-Century Masterpiece
you've been dreaming about. With walls of glass that showcase expansive
views from nearly every room, this three-bedroom, fourth-bath home with
den and media room will leave you inspired. The upper level has an open
concept layout that combines living room, dining room and kitchen,
creating the perfect place to entertain. Other features include wire
brushed oak floors, a fireplace and dark wood beams that traverse the
ceiling. On the same level, there's another bedroom, two baths and an
office space. On the lower level you'll find a two-story large den with
floor-to-ceiling windows and a state-of-the art-media room for movie
nights. The immense master bedroom with fireplace and sliding walls of
glass opens out to the large deck and ensuite bath with glass enclosed
shower/soaking tub. Flat backyard and two-car direct access garage.
This is truly a house that combines modern functionality with artful
design.

|
| ROOMS: Den/Office,Dining Area,Living,Master Bedroom,Media |
| OCC/SHOW: Call LA 1,Call LA 2 |
OH:
09/27/2015 (2:00PM-5:00PM)
|
| LP: $1,885,000 |
DOM/CDOM: 40/ |
LD: 08/17/2015 |
|
OLP: $1,950,000 |
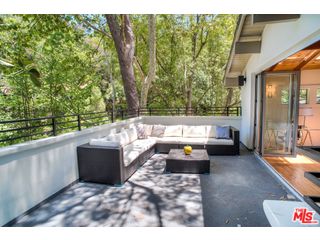
|
RES-SFR:
3094 ELLINGTON DR , LOS ANGELES ,CA
90068
|
MLS#: 14-816783 |
LP: $1,849,000
|
| AREA: (3)Sunset Strip - Hollywood Hills West |
STATUS:
A
|
VIEW: Yes |
MAP:
 593/C1
593/C1
|
| STYLE: Modern |
YB: 1961 |
BR: 4 |
BA: 4.00 (4 0 0 0) |
| APN:
2429-004-021
|
ZONE: LAR1 |
HOD: $0.00 |
STORIES: 2 |
APX SF: 3,526/VN |
| LSE: |
GH: None |
POOL: No |
APX LDM: |
APX LSZ: 29,317/OT |
| LOP: |
PUD: |
FIREPL: 1 |
PKGT: |
PKGC: 2 |
|
DIRECTIONS: Off Cahuenga Blvd past Universal Studios Blvd, take Ellington all the way to the end. Located just below Woodrow Wilson Dr.
|
REMARKS: JUST REDUCED $150K!! Totally remodeled,
almost like new. This private, contemporary compound sits at the end of
a private street. Encompassing over half an acre of landscaped
"forest", a true California indoor/outdoor home featuring walls of glass
making the transition to outdoors seamless. Living room w/vaulted wood
ceilings. Gourmet kitchen with Viking Appliances and a movable center
island. Huge Master Suite w/vaulted wood ceilings, huge walk-in closet,
fireplace, spa bathroom & private decks overlooking the lush
grounds. 2 additional Bedroom Suites on main floor w/ ensuite bathrooms.
4th Bedroom on lower floor with its own Private Entrance, bathroom
& Game Room. Outdoor kitchen, grassy flat pad w/room for pool or
spa. An additional large flat area with city views for anything you can
envision. This is a very special property that transports you away from
the city but is only minutes from the major Studios and downtown LA.

|
| ROOMS: Den/Office,Dining
Area,Family,Guest-Maids Quarters,Living,Master
Bedroom,Media,Office,Patio Open,Separate Maids Qtrs,Study/Office,Walk-In
Closet |
| OCC/SHOW: Call LA 1,Call LA 2,Vacant |
OH:
09/27/2015 (1:00PM-4:00PM)
|
| LP: $1,849,000 |
DOM/CDOM: 281/ |
LD: 12/19/2014 |
|
OLP: $2,295,000 |
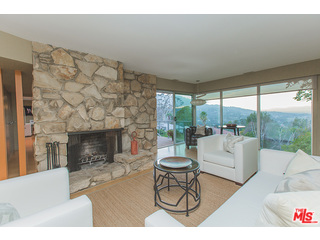
|
RES-SFR:
3344 WONDER VIEW DR , LOS ANGELES ,CA
90068
|
MLS#: 15-909449 |
LP: $1,725,000
|
| AREA: (30)Hollywood Hills East |
STATUS:
A
|
VIEW: Yes |
MAP:

|
| STYLE: Mid-Century |
YB: 1957 |
BR: 3 |
BA: 2.00 (2 0 0 0) |
| APN:
5577-001-004
|
ZONE: LAR1 |
HOD: |
STORIES: 1 |
APX SF: 2,089/VN |
| LSE: |
GH: N/A |
POOL: No |
APX LDM: |
APX LSZ: 14,989/VN |
| LOP: |
PUD: |
FIREPL: |
PKGT: |
PKGC: |
|
DIRECTIONS: Barham to Lake Hollywood. Rt. on Wonder View Drive to Wonder View Private Drive.
|
REMARKS: Breathtaking views wrap around this
exquisitely redone mid century designer's retreat on a private road
above Lake Hollywood. The entry courtyard offers a tranquil zen garden
& fountain pond below views of the Hollywood sign, the Griffith
observatory & the downtown skyline. In the back, walls of glass
slide open to a large deck and flagstone patio with sweeping valley
& mountain range views. Inside, the stylish interior was recently
renovated to include a killer stainless steel kitchen and sexy master
suite with a dual vanity and a deep soaking tub. The floor plan provides
a formal living room with impressive stone fireplace, formal dining
room, sleek kitchen with breakfast bar open to family room, 2 bedrooms +
office/bedroom and attached 2 car garage. An exceptional piece of
property due to its outstanding views, location, lot size, privacy

|
| ROOMS: Breakfast Bar,Center Hall,Dining,Living,Master Bedroom,Office,Patio Open |
| OCC/SHOW: 24-hr Notice,Listing Agent Accompanies |
OH:
09/27/2015 (2:00PM-5:00PM)
|
| LP: $1,725,000 |
DOM/CDOM: 65/ |
LD: 07/23/2015 |
|
OLP: $1,850,000 |
|
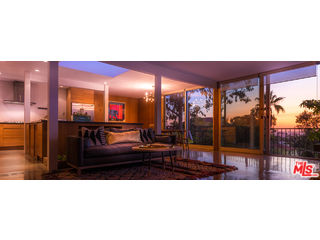
|
RES-SFR:
2328 BRONSON HILL DR , LOS ANGELES ,CA
90068
|
MLS#: 15-941673 |
LP: $1,699,000
|
| AREA: (22)Los Feliz |
STATUS:
A
|
VIEW: Yes |
MAP:

|
| STYLE: Mid-Century |
YB: 1961 |
BR: 3 |
BA: 2.00 (2 0 0 0) |
| APN:
5587-028-002
|
ZONE: LARE9 |
HOD: |
STORIES: 1 |
APX SF: 1,669/AS |
| LSE: |
GH: N/A |
POOL: No |
APX LDM: |
APX LSZ: 6,092/AS |
| LOP: |
PUD: |
FIREPL: 1 |
PKGT: |
PKGC: 2 |
|
DIRECTIONS: North on Canyon, Right on Bronson Hill Drive (on the right near the Hollywood Oasis sign)
|
REMARKS: Simple effortless functionality of open
floor plan architecture. Classic easy styling of a Bohemian Ojai dream,
but right here in the Hollywood Oaks (minus the 2-hour drive). Fleetwood
doors that hold the view of Hollywood and the sunset lights run all
along the western exposure and then open out tothe view deck. Wood
paneled accent walls, cement polished floors, fireplace feature, atrium
entry fountain, art walls and well appointed built-ins throughout the
house. Attractive and functional remodeled kitchen with smart storage,
indoor herb garden and large island for food prep and entertaining. Rock
star styling juxtaposed with a design of peace and serenity. Private
gated entry on a quiet street and part of the Hollywood Oasis
mid-century enclave.

|
| ROOMS: Atrium,Dining Area,Master Bedroom |
| OCC/SHOW: 24-hr Notice |
OH:
09/27/2015 (2:00PM-5:00PM)
|
| LP: $1,699,000 |
DOM/CDOM: 11/ |
LD: 09/15/2015 |
|
OLP: $1,699,000 |
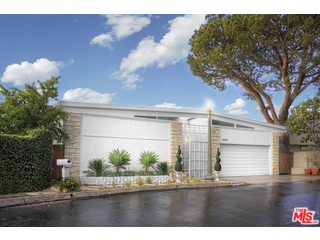
|
RES-SFR:
3351 TARECO DR , HOLLYWOOD HILLS ,CA
90068
|
MLS#: 15-920627 |
LP: $1,693,000
|
| AREA: (30)Hollywood Hills East |
STATUS:
A
|
VIEW: Yes |
MAP:

|
| STYLE: Contemporary |
YB: 1959 |
BR: 4 |
BA: 4.00 (4 0 0 0) |
| APN:
5579-030-020
|
ZONE: LAR1 |
HOD: |
STORIES: 3 |
APX SF: 2,760/AS |
| LSE: No |
GH: None |
POOL: No |
APX LDM: |
APX LSZ: 4,607/AS |
| LOP: No |
PUD: No |
FIREPL: 2 |
PKGT: 2 |
PKGC: 2 |
|
DIRECTIONS: From 101/ Exit Barham Blvd heading
North. Right on Lake Hollywood Drive. Right on Wonder View Drive.
Right on Tareco Drive. Address is 3351 Tareco Drive.
|
REMARKS: Views, views & more views! Take
advantage of optional Seller financing! This extensively renovated
mid-century three story home sits centered on the hill top in the much
sought after Hollywood Knolls. Filled with natural lighting with its
all glass unobstructed jetliner views of the San Gabriel mountains,
Burbank, night-lights of Universal City, and more through its floor to
ceiling windows and decks. Enter this expansive open floor plan with
high ceilings that features a gourmet chef's dream kitchen with all new
Thermador appliances, new jetted tub in master bath, two wood burning
fire places and wrap around balconies on all three levels. All new
electrical throughout, LED lights, new copper plumbing, new 8 ton HVAC,
new interior/ exterior paint, hardwood floors, thermal insulated
windows. Located with the most prime, unobstructed views, of any other
home on Tareco Drive!

|
| ROOMS: Bar,Dining Area,Family,Formal Entry,Master Bedroom,Patio Covered |
| OCC/SHOW: Appointment Only,Call LA 1 |
OH:
09/27/2015 (2:00PM-5:00PM)
|
| LP: $1,693,000 |
DOM/CDOM: 79/ |
LD: 07/08/2015 |
|
OLP: $895,000 |
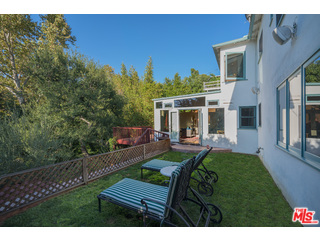
|
RES-SFR:
5727 BRIARCLIFF RD , LOS ANGELES ,CA
90068
|
MLS#: 15-940073 |
LP: $1,595,000
|
| AREA: (22)Los Feliz |
STATUS:
A
|
VIEW: Yes |
MAP:

|
| STYLE: Contemporary |
YB: 1955 |
BR: 3 |
BA: 3.00 (2 0 1 0) |
| APN:
5587-013-005
|
ZONE: LAR1 |
HOD: |
STORIES: 2 |
APX SF: 2,354/AS |
| LSE: |
GH: N/A |
POOL: No |
APX LDM: |
APX LSZ: 5,606/AS |
| LOP: |
PUD: |
FIREPL: 1 |
PKGT: |
PKGC: 2 |
|
DIRECTIONS: North of Franklin. On Van Ness to Briarcliff.
|
REMARKS: Nestled in the exclusive Los Feliz Oaks
neighborhood, this charming two-story 2,354sq.ft. home offers sweeping
views of the Hollywood sign, Canyons and city lights. With warm hardwood
floors throughout, the main level opens to a splendid Living Room with
large bay windows and a wood-burning fireplace, formal dining room with
French doors to a covered patio, powder room, and updated Kitchen
featuring marble countertops, maple cabinetry, and premier stainless
steel appliances. Also on the main level are two bedrooms and a full
bath, while the downstairs includes a large bonus room, adjoining office
and additional bed and bath. Outside, mature trees and lush plantings
offer the utmost privacy around a redwood deck with custom Italian pizza
oven, lawn, and terraced yard - all set against views of the Hollywood
sign. Conveniently located minutes from Franklin Village and famed
hiking trails one finds both serenity and an ideal entertaining space at
this secluded Hollywood Hills gem.

|
| ROOMS: Den,Dining,Library/Study,Patio Open |
| OCC/SHOW: 24-hr Notice,Call LA 1 |
OH:
09/27/2015 (2:00PM-5:00PM)
|
| LP: $1,595,000 |
DOM/CDOM: 12/ |
LD: 09/14/2015 |
|
OLP: $1,595,000 |
|
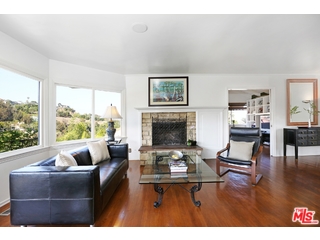
|
RES-SFR:
2444 CARMAN CREST DR , LOS ANGELES ,CA
90068
|
MLS#: 15-917313 |
LP: $1,395,000
|
| AREA: (3)Sunset Strip - Hollywood Hills West |
STATUS:
A
|
VIEW: Yes |
MAP:

|
| STYLE: Mid-Century |
YB: 1956 |
BR: 2 |
BA: 2.00 (2 0 0 0) |
| APN:
5572-009-008
|
ZONE: LARE15 |
HOD: |
STORIES: 1 |
APX SF: 1,732/AS |
| LSE: |
GH: N/A |
POOL: No |
APX LDM: |
APX LSZ: 12,474/AS |
| LOP: |
PUD: |
FIREPL: 1 |
PKGT: |
PKGC: 2 |
|
DIRECTIONS: www.waze.com
|
REMARKS: 2444 Carman Crest is situated on a
cul-de-sac in the exclusive Outpost Estates. This beautiful two bedroom,
two bath featuring expansive views of the Hollywood Hills, is
surrounded by LA's notoriously scenic Mulholland Drive. At 2444 Carman
Crest, you'll enjoy a cozy den and a private office off the lower level
patio. Once you're finished with the day's work, step out into the
terraced garden and enjoy a peaceful dinner al fresco in the private
outdoor dining area. You'll have privacy and tranquility while
discovering and enjoying the cascading terraced yard, including a
fruit-baring avocado tree. This charmer is bordered by Mulholland Drive
and Franklin Avenue making it easily accessible to Hollywood's most
popular shops and restaurants, the 101 freeway, and nearby studios. With
Runyon Canyon Park at your backdoor you'll be nearby LA's best hiking
trails.

|
| ROOMS: Den,Dining,Entry,Living,Master Bedroom,Office |
| OCC/SHOW: 24-hr Notice,Call First,Call LA 1,Call LA 2 |
OH:
09/27/2015 (1:00PM-4:00PM)
|
| LP: $1,395,000 |
DOM/CDOM: 95/ |
LD: 06/23/2015 |
|
OLP: $1,499,000 |
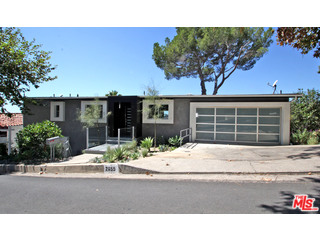
|
RES-SFR:
2655 CRESTON DR , LOS ANGELES ,CA
90068
|
MLS#: 15-930993 |
LP: $1,350,000
|
| AREA: (30)Hollywood Hills East |
STATUS:
A
|
VIEW: Yes |
MAP:
 593/F2
593/F2
|
| STYLE: Mid-Century |
YB: 1957 |
BR: 3 |
BA: 3.00 (3 0 0 0) |
| APN:
5585-011-001
|
ZONE: LAR1 |
HOD: |
STORIES: 2 |
APX SF: 1,884/AS |
| LSE: |
GH: N/A |
POOL: No |
APX LDM: |
APX LSZ: 4,918/AS |
| LOP: |
PUD: |
FIREPL: |
PKGT: 2 |
PKGC: 2 |
|
DIRECTIONS: N. of Franklin Ave. / W. of Beachwood Dr.
|
REMARKS: NEW PRICE! Panoramic city, ocean &
canyon views! Extensively renovated mid-century home with bright, open
floor plan. Walls of glass with new sliding doors opening to balconies.
New kitchen with stainless steel appliances & beautiful stone
counters. Refinished hardwood floors throughout. Master suite with
elegant, new master bathroom; two additional bedrooms each with new 3/4
baths. Bonus room with wet bar & wine storage can be used for
entertaining or home office. Additional upgrades include new heating
& air conditioning; new electrical panel & copper plumbing; new
interior paint; new exterior stucco; new landscaping. Two-car attached
garage has direct access with additional parking in the driveway. This
special home is located on one of the best streets above Beachwood
Canyon with easy access to shopping, restaurants, entertainment, studios
& freeways.

|
| ROOMS: Bar,Bonus,Breakfast Area,Breakfast Bar,Dining Area,Family,Living,Pantry,Patio Open |
| OCC/SHOW: Call LA 1,Listing Agent Accompanies |
OH:
09/27/2015 (2:00PM-5:00PM)
|
| LP: $1,350,000 |
DOM/CDOM: 47/ |
LD: 08/10/2015 |
|
OLP: $1,388,000 |
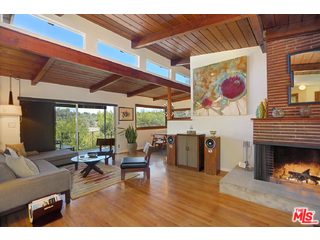
|
RES-SFR:
3029 FALL AVE , LOS ANGELES ,CA
90026
|
MLS#: 15-932751 |
LP: $1,249,000
|
| AREA: (21)Silver Lake - Echo Park |
STATUS:
A
|
VIEW: Yes |
MAP:

|
| STYLE: Mid-Century |
YB: 1955 |
BR: 3 |
BA: 2.00 (2 0 0 0) |
| APN:
5431-030-002
|
ZONE: LAR1 |
HOD: |
STORIES: 2 |
APX SF: 1,889/OW |
| LSE: No |
GH: None |
POOL: No |
APX LDM: |
APX LSZ: 6,921/VN |
| LOP: No |
PUD: |
FIREPL: 1 |
PKGT: 2 |
PKGC: 0 |
|
DIRECTIONS: Silver Lake to Redesdale to Fall Ave.
|
REMARKS: Classic Mid Century lines &
Reservoir views set the stage for this revamped chic home nestled high
in the Hills above Silver Lake. Upon entry, vaulted & beamed
ceilings allow light to flow in from every angle, whilst wood and
magnesite floors add period charm throughout. A blended dining &
living room with fireplace open to a balcony and reservoir vistas, not
to be outdone by the open concept kitchen with modern wood cabinets,
stainless counters & appliances and vibrant turquoise tile back
splash. Three bedrooms + 2 custom baths, including a master with
floating vanity & custom tile, are separated for privacy; yet
capture the home's serenity. The backyard and various patios are an
entertainer's delight, and central AC, den + carport for 2 will impress
even the most discerning buyer.

|
| ROOMS: Den,Dining Area,Living |
| OCC/SHOW: Appointment w/List. Office |
OH:
09/27/2015 (2:00PM-5:00PM)
|
| LP: $1,249,000 |
DOM/CDOM: 17/ |
LD: 09/09/2015 |
|
OLP: $1,295,000 |
|
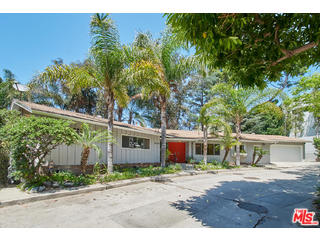
|
RES-SFR:
1929 CEDAR LODGE TER , LOS ANGELES ,CA
90039
|
MLS#: 15-928931 |
LP: $1,249,000
|
| AREA: (21)Silver Lake - Echo Park |
STATUS:
A
|
VIEW: Yes |
MAP:

|
| STYLE: Modern |
YB: 1963 |
BR: 3 |
BA: 3.00 (1 1 1 0) |
| APN:
5431-006-018
|
ZONE: LARD1.5 |
HOD: |
STORIES: 2 |
APX SF: 2,315/AS |
| LSE: |
GH: None |
POOL: No |
APX LDM: |
APX LSZ: 5,100/AS |
| LOP: |
PUD: |
FIREPL: 1 |
PKGT: 2 |
PKGC: |
|
DIRECTIONS: Griffith Park Boulevard to Fernwood Avenue to Cedar Lodge Terrace
|
REMARKS: 1963 Silver Lake Midcentury Modern
located in coveted Ivanhoe Elementary on the secluded Cedar Lodge loop
set under a canopy of palms. This home is filled w/natural light, has
fabulous flow & an absolutely delightful garden oasis. The double
door entry leads into a formal parquet foyer & open floorplan
w/gleaming hwds. The heart of the home is the spacious LR which features
a rock fireplace, classic pendant lights, oversized picture window
w/greenbelt views & hidden wetbar w/vintage mirror backdrop. On one
side, the arteries lead to the the DR & eat-in kitchen as well as
the family room w/direct access to the garage which has been converted
to a home studio. On the other you will find the private quarters,
complete w/proper master suite & the stairs leading to the lower
level where you will find an amazing bonus room w/polished concrete
floors which can serve as your media room, billiard/game or home office
& has direct access to the private garden that's perfect for
entertaining.

|
| ROOMS: Bonus,Converted Garage,Dining,Family,Formal Entry,Living,Master Bedroom,Patio Open,Sound Studio |
| OCC/SHOW: Appointment Only,Call LA 1 |
OH:
09/27/2015 (2:00PM-5:00PM)
|
| LP: $1,249,000 |
DOM/CDOM: 54/ |
LD: 08/03/2015 |
|
OLP: $1,349,000 |
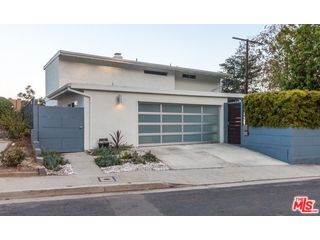
|
RES-SFR:
1926 REDCLIFF ST , LOS ANGELES ,CA
90039
|
MLS#: 15-944421 |
LP: $1,199,000
|
| AREA: (21)Silver Lake - Echo Park |
STATUS:
A
|
VIEW: Yes |
MAP:
 594/C5
594/C5
|
| STYLE: Modern |
YB: 1960 |
BR: 3 |
BA: 3.00 (2 0 1 0) |
| APN:
5431-024-009
|
ZONE: LAR1 |
HOD: |
STORIES: 2 |
APX SF: 1,546/VN |
| LSE: |
GH: N/A |
POOL: No |
APX LDM: |
APX LSZ: 10,220/VN |
| LOP: |
PUD: |
FIREPL: 1 |
PKGT: 2 |
PKGC: |
|
DIRECTIONS: North of Sunset Blvd to Micheltorena St, Right on Effie St and left on Redcliff St.
|
REMARKS: **SEE PRIVATE REMARKS FOR SHOWING
INSTRUCTIONS** Stunning 2-story Silver Lake 60's-modern home with
panoramic views of Downtown L.A. nestled on a quiet hilltop street. The
entrance offers a bright and open living room complimented by Brazilian
teak floors, large windows along the main wall, and a glass rock
fireplace. A gorgeous kitchen with Caesar stone counter tops, custom
cabinetry, and stainless steel appliances looks towards a quaint dining
area and out to the breathtaking views. A wrap-around deck that's great
for entertaining, relaxing, or just taking in the views stretches the
length of the home. Mature avocado and citrus trees offer their fruit
right at deck level, easy picking! The 2 1/2 bathrooms all have
spa-styling and are accented with glass subway tile, Carrera marble
counters, custom vanities, and rain shower heads. The master suite is
inviting and relaxing: whether sipping morning coffee out on the private
view balcony, or enjoying the sunken spa-style tub in the ma

|
| ROOMS: Dining Area,Living,Master Bedroom,Patio Open,Powder |
| OCC/SHOW: 24-hr Notice |
OH:
09/27/2015 (2:00PM-5:00PM)
|
| LP: $1,199,000 |
DOM/CDOM: 2/ |
LD: 09/24/2015 |
|
OLP: $1,199,000 |
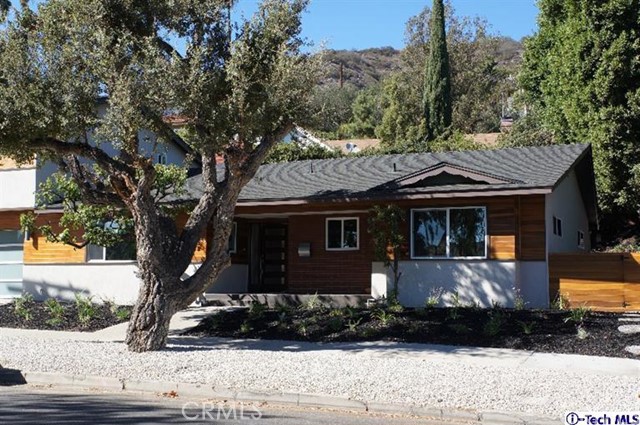
|
RES-SFR:
2253 Hill Drive , Eagle Rock ,CA
90041
|
MLS#: 315009448IT |
LP: $1,199,000
|
| AREA: (93)Eagle Rock |
STATUS:
A
|
VIEW: Yes |
MAP:
 565/A5
565/A5
|
| STYLE: Mid Century |
YB: 1959 |
BR: 4 |
BA: 2.00 (2 0 0 0) |
| APN:
5671-002-005
|
ZONE: LAR1 |
HOD: $0.00 |
STORIES: 0 |
APX SF: 2,149/PR |
| LSE: No |
GH: N/A |
POOL: No |
APX LDM: |
APX LSZ: 6,370/PR |
| LOP: |
PUD: |
FIREPL: |
PKGT: 2 |
PKGC: 0 |
|
DIRECTIONS: Prestigious Hill Drive location.
|
REMARKS: Classic Mid Century with sleek modern
updates located on one of the most desirable streets in Eagle Rock. This
4 bedroom 2 bath residence has been thoroughly remodeled, it is in
move-in condition. Features include gleaming dark hardwood floors, all
double glazed vinyl windows and and sliding doors, modern bathrooms,
quartz counter kitchen with stainless steel appliances, 2 car attached
garage with roll up glass doors. Spacious master suite with sitting
room, large closet and elegant bath.

|
| ROOMS: |
| OCC/SHOW: Go Direct,Keybox,Supra Lock Box,Vacant |
OH:
09/26/2015 (11:00AM-3:00PM)
|
| LP: $1,199,000 |
DOM/CDOM: 7/ |
LD: 09/19/2015 |
|
OLP: $1,199,000 |
|
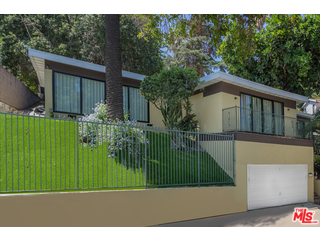
|
RES-SFR:
2031 Whitley Ave , LOS ANGELES ,CA
90068
|
MLS#: 15-930945 |
LP: $1,195,000
|
| AREA: (3)Sunset Strip - Hollywood Hills West |
STATUS:
A
|
VIEW: Yes |
MAP:
 593/E3
593/E3
|
| STYLE: Contemporary |
YB: 1952 |
BR: 3 |
BA: 3.00 (3 0 0 0) |
| APN:
5575-015-006
|
ZONE: LAR1 |
HOD: |
STORIES: 1 |
APX SF: 1,764/AS |
| LSE: |
GH: N/A |
POOL: No |
APX LDM: |
APX LSZ: 6,206/AS |
| LOP: |
PUD: |
FIREPL: |
PKGT: |
PKGC: |
|
DIRECTIONS: Franklin to Whitley. Right on Whitley Ave.
|
REMARKS: CHIC AND STUNNING REMODEL OF A SLEEK
MID-CENTURY IN THE HEART OF WHITLEY HEIGHTS. OPEN FLOOR PLAN WITH 3
SPACIOUS BEDROOMS AND 3 LUXURIOUS BATHS. THERE ARE FLOOR TO CEILING
GLASS SLIDERS PLUS MORE WALLS OF GLASS THAT OPEN UP TO LUSH SURROUNDINGS
AND SERENE VIEWS. VERY CONTEMPORARY KITCHEN WITH STYLISH BUILT-IN
APPLIANCES. THIS HOME IS CONDUCIVE TO THE FINEST ENTERTAINING. THIS IS
THE CLASSIC HOLLYWOOD LIFESTYLE BEING CLOSE TO SHOPPING,
ENTERTAINMENT,RESTAURANTS AND THEATER.

|
| ROOMS: Breakfast Area,Dining Area,Living,Master Bedroom,Patio Open |
| OCC/SHOW: Listing Agent Accompanies |
OH:
09/27/2015 (2:00PM-5:00PM)
|
| LP: $1,195,000 |
DOM/CDOM: 47/ |
LD: 08/10/2015 |
|
OLP: $1,195,000 |
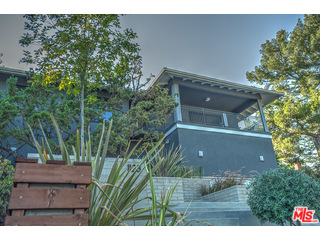
|
RES-SFR:
1123 LANTANA DR , LOS ANGELES ,CA
90042
|
MLS#: 15-942831 |
LP: $979,000
|
| AREA: (1284)Highland Park |
STATUS:
A
|
VIEW: Yes |
MAP:

|
| STYLE: Mid-Century |
YB: 1966 |
BR: 3 |
BA: 2.00 (2 0 0 0) |
| APN:
5483-005-012
|
ZONE: LAR1 |
HOD: |
STORIES: 1 |
APX SF: 1,650/VN |
| LSE: |
GH: N/A |
POOL: No |
APX LDM: |
APX LSZ: 10,964/VN |
| LOP: |
PUD: No |
FIREPL: |
PKGT: 3 |
PKGC: |
|
DIRECTIONS: N. Aveune 64 to Church to Lantana
|
REMARKS: C. 1966 Mid-Century...Home chic home.
The end of the road, on the edge of grand views, positioned for complete
privacy. This is a home where there is much more than meets the eye,
from the lux Master bath, down to the loft garage...waiting for your
studio. A stylish chef's kitchen that would make Massimo swoon! And
what does a thoroughly modern chef love? To have your Galette, and share
it too! This polished kitchen, with it's high end appliances, opens
to both dining and living room, for friends to gather around and admire
your delectables. Later your crew gathers for game time up on the large
grassy pad for a round of Bocci Ball, Croquet and cocktails, distracted
in their focus only by the sweeping canyon and mountain views. End the
night singing karaoke to your favorite, Hall and Oat's tune, "Maneater,"
and a fierce game of Twister by a cozy fire...home is where the heart
is...and you are all 'In."

|
| ROOMS: Dining,Family,Living |
| OCC/SHOW: Listing Agent Accompanies |
OH:
09/27/2015 (2:00PM-5:00PM)
|
| LP: $979,000 |
DOM/CDOM: 8/ |
LD: 09/18/2015 |
|
OLP: $979,000 |

|
RES-SFR:
4075 Tropico Way , Los Angeles ,CA
90065
|
MLS#: 315009434IT |
LP: $969,000
|
| AREA: (95)Mount Washington |
STATUS:
A
|
VIEW: Yes |
MAP:

|
| STYLE: |
YB: 1964 |
BR: 4 |
BA: 3.00 (2 0 1 0) |
| APN:
5464-031-016
|
ZONE: LAR1 |
HOD: $0.00 |
STORIES: 3 |
APX SF: 2,272/PR |
| LSE: No |
GH: N/A |
POOL: No |
APX LDM: |
APX LSZ: 6,370/PR |
| LOP: |
PUD: |
FIREPL: |
PKGT: 2 |
PKGC: 2 |
|
DIRECTIONS: From San Fernando Road drive East on Division, Right on Sunny Heights and then Right at Tropico Way.
|
REMARKS: Located on the crest of a canyon with
views to the Griffith Observatory and all points West, 4075 Tropico Way
is offered by the original owners who selected this lot before
construction began. The home is split into three living zones - dining
and formal entertaining, informal entertaining and family living; and
sleeping. The tri-level floor plan of 2,292 sqft contains 4 bedrooms, 3
bathrooms and a den with full bar. The expansive patio with spa and
outdoor bar has vistas across the LA River and to the sunsets in the
West. Gathering spaces in the kitchen, dining areas, 1st level den,
outdoor patio and pathway in the recently landscaped backyard complete
with new, drought tolerant drip irrigation. Convenient to Downtown Los
Angeles, Burbank, Pasadena and 5 minutes drive time from several
freeways. Located within the Mount Washington Elementary boundaries and
with all the amenities you might expect, this home is move in ready and
prepared for you.

|
| ROOMS: Breakfast |
| OCC/SHOW: Call Listing Office,Go Direct,Supra Lock Box,Vacant |
OH:
09/27/2015 (2:00PM-4:30PM)
|
| LP: $969,000 |
DOM/CDOM: 14/ |
LD: 09/12/2015 |
|
OLP: $969,000 |
|
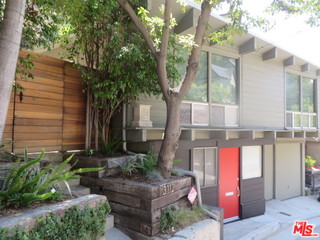
|
RES-SFR:
3112 LEDGEWOOD DR , LOS ANGELES ,CA
90068
|
MLS#: 15-917235 |
LP: $959,000
|
| AREA: (30)Hollywood Hills East |
STATUS:
A
|
VIEW: Yes |
MAP:

|
| STYLE: Mid-Century |
YB: 1961 |
BR: 2 |
BA: 2.00 (2 0 0 0) |
| APN:
5583-006-005
|
ZONE: LAR1 |
HOD: |
STORIES: 2 |
APX SF: 1,272/AS |
| LSE: |
GH: N/A |
POOL: No |
APX LDM: |
APX LSZ: 7,135/AS |
| LOP: |
PUD: |
FIREPL: |
PKGT: |
PKGC: |
|
DIRECTIONS: Up Beachwood from Franklin...left on Ledgewood
|
REMARKS: Fabulous Mid Century Modern sanctuary
nestled in the hills of Beachwood Canyon-yet minutes from Hollywood
& Los Feliz. This house is turnkey ready with all systems and
amenities just as you'd want them. Bathed in natural light, in harmony
with it's breathtaking surroundings. Outdoor fireplace and dining area,
hot tub and outdoor deck and lounge. Downstairs features a soundproofed
recording studio perfect for composition, mixing or mastering with
separate entrance! Lot is street to street up to Rodgerton. Very unique
property-a Must See!

|
| ROOMS: Living,Master Bedroom,Patio Covered,Patio Open,Sound Studio |
| OCC/SHOW: Appointment w/List. Office,Call LA 1 |
OH:
09/27/2015 (2:00PM-5:00PM)
|
| LP: $959,000 |
DOM/CDOM: 99/ |
LD: 06/19/2015 |
|
OLP: $999,000 |
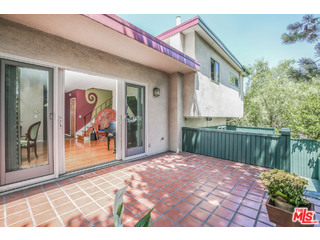
|
RES-SFR:
3290 HILLOCK DR , LOS ANGELES ,CA
90068
|
MLS#: 15-926243 |
LP: $899,000
|
| AREA: (30)Hollywood Hills East |
STATUS:
A
|
VIEW: Yes |
MAP:

|
| STYLE: Traditional |
YB: 1961 |
BR: 3 |
BA: 2.00 (2 0 0 0) |
| APN:
5579-001-016
|
ZONE: LAR1 |
HOD: |
STORIES: 2 |
APX SF: 1,357/VN |
| LSE: |
GH: N/A |
POOL: No |
APX LDM: |
APX LSZ: 3,944/VN |
| LOP: |
PUD: |
FIREPL: |
PKGT: |
PKGC: |
|
DIRECTIONS: Property is west of Barham Blvd. Turn West onto Craig to Hillock Drive.
|
REMARKS: Welcome home! You'll fall in love with
this stylish, hip home nestled in Hollywood Hills Manor. You'll be
impressed with everything this home has to offer. Surrounded by nature
in the middle of the city. Enjoy this entertainer's dream of a backyard
that's secluded and private with two decks, hot tub and views. On a
street to street lot in 90068 zip code. Close to the Warner Brothers
& Universal Studios with easy freeway access. Hardwood floors.
Kitchen has beautiful cabinets and great counter tops. And Stainless
steel appliances.

|
| ROOMS: Den/Office,Entry,Master Bedroom,Patio Open,Walk-In Closet |
| OCC/SHOW: Call LA 1,Call LA 2,Do Not Contact Occupant,Listing Agent Accompanies |
OH:
09/27/2015 (2:00PM-5:00PM)
|
| LP: $899,000 |
DOM/CDOM: 66/ |
LD: 07/22/2015 |
|
OLP: $899,000 |
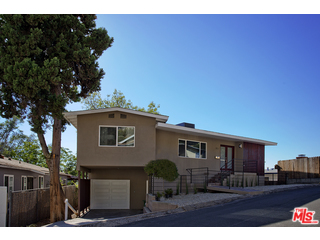
|
RES-SFR:
2882 PALMER DR , LOS ANGELES ,CA
90065
|
MLS#: 15-943283 |
LP: $759,000
|
| AREA: (94)Glassell Park |
STATUS:
A
|
VIEW: Yes |
MAP:

|
| STYLE: Contemporary |
YB: 1959 |
BR: 3 |
BA: 3.00 (2 0 1 0) |
| APN:
5684-008-016
|
ZONE: LAR1 |
HOD: |
STORIES: 2 |
APX SF: 2,266/AS |
| LSE: |
GH: N/A |
POOL: No |
APX LDM: |
APX LSZ: 5,211/AS |
| LOP: |
PUD: |
FIREPL: 1 |
PKGT: |
PKGC: |
|
DIRECTIONS: Round Top Drive and Wawona
|
REMARKS: Feeling priced out of Beautiful? Really
need DONE! on a fixer budget? Can't believe fabulous light, coveted
location & 3 bedrooms under $800K? If you answer yes, think again!
How about friendly open flow in the living/dining/kitchen & all
brand new? Up-to-the minute baths? Tucked away master suite with sweet
tree top view? Family room ready for that big screen, sleepovers or the
weekly card game? (Bubbling fountains on the decks?) Amazing kitchen
ready to cook for a crowd & still be part of the party? It's all
here & more! Come unpack & celebrate beautiful, done, light,
bright & ready to love!

|
| ROOMS: Breakfast Bar,Dining Area,Family,Living,Master Bedroom,Walk-In Closet |
| OCC/SHOW: Other |
OH:
09/27/2015 (2:00PM-5:00PM)
|
| LP: $759,000 |
DOM/CDOM: 5/ |
LD: 09/21/2015 |
|
OLP: $759,000 |
|
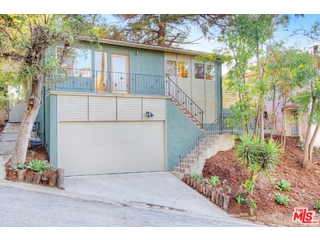
|
RES-SFR:
4823 MINDEN PL , LOS ANGELES ,CA
90041
|
MLS#: 15-943123 |
LP: $749,000
|
| AREA: (93)Eagle Rock |
STATUS:
A
|
VIEW: Yes |
MAP:

|
| STYLE: Mid-Century |
YB: 1964 |
BR: 3 |
BA: 2.00 (2 0 0 0) |
| APN:
5481-011-004
|
ZONE: LAR1 |
HOD: |
STORIES: 1 |
APX SF: 1,063/VN |
| LSE: |
GH: N/A |
POOL: No |
APX LDM: |
APX LSZ: 6,075/VN |
| LOP: |
PUD: |
FIREPL: |
PKGT: |
PKGC: |
|
DIRECTIONS: Use Google Maps
|
REMARKS: Woodsy Eagle Rock Mid-Century Home
redesigned with taste. This 3-bedroom, 2-bathroom home features hickory
wood floors, birch accented walls, and a beautiful kitchen with custom
cabinets and quartz counter tops. The living room has double pocket
doors which lead into a bedroom that can serve as additional living
space featuring a slider that flows outside to the patio area. Three
sets of custom doors open up to the perfectly landscaped yard with
mature trees that provide shade and gives you the peaceful feeling of
being out in the woods. New windows, HVAC system, and Nest Thermostat
complete this home.Located in Eagle Rock with restaurants and shops just
a few blocks away make this the perfect place to call home.

|
| ROOMS: Breakfast Area,Living,Master Bedroom |
| OCC/SHOW: Call LA 1 |
OH:
09/27/2015 (2:00PM-5:00PM)
|
| LP: $749,000 |
DOM/CDOM: 7/ |
LD: 09/19/2015 |
|
OLP: $749,000 |
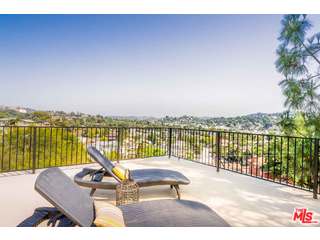
|
RES-SFR:
2598 HYLER AVE , EAGLE ROCK ,CA
90041
|
MLS#: 15-933833 |
LP: $749,000
|
| AREA: (93)Eagle Rock |
STATUS:
A
|
VIEW: Yes |
MAP:

|
| STYLE: Other |
YB: 1964 |
BR: 3 |
BA: 2.00 (2 0 0 0) |
| APN:
5473-032-022
|
ZONE: LAR1 |
HOD: |
STORIES: 2 |
APX SF: 2,000/OW |
| LSE: |
GH: N/A |
POOL: No |
APX LDM: |
APX LSZ: 4,394/VN |
| LOP: |
PUD: |
FIREPL: |
PKGT: |
PKGC: |
|
DIRECTIONS: Please Mapquest or other.
|
REMARKS: Spacious Eagle Rock split level home
w/central HVAC. Constructed in 1964, and expanded in 1977, 3 bedroom +
2 bath w/huge 600 sq. ft. (apx.) recreation/entertainment room. Open
floor plan, tongue & groove ceilings w/exposed support beams.
Beautiful view from the kitchen through the dining rm., living rm. , sun
rm. directly to the patio/deck. The patio deck has a panoramic 180
degree views from Mt. Wilson to Mt. Washington. Unique multilevel
cactus garden and citrus trees. Minutes from the 2 freeway, and easy
access to the 5 and 134 freeways. Close to all L.A. Events, located at
the end of a quiet cul-de-sac with three car parking.

|
| ROOMS: Other |
| OCC/SHOW: Go Direct,Keybox,MLS Lock Box,Supra Lock Box |
OH:
09/26/2015 (2:00PM-5:00PM)
|
| LP: $749,000 |
DOM/CDOM: 37/ |
LD: 08/20/2015 |
|
OLP: $789,000 |
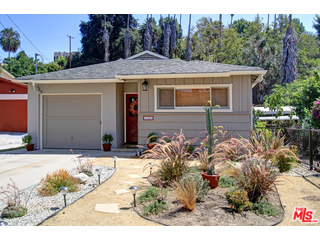
|
RES-SFR:
4420 TOLAND WAY , LOS ANGELES ,CA
90041
|
MLS#: 15-931657 |
LP: $619,000
|
| AREA: (93)Eagle Rock |
STATUS:
A
|
VIEW: No |
MAP:

|
| STYLE: Ranch |
YB: 1954 |
BR: 3 |
BA: 2.00 (2 0 0 0) |
| APN:
5474-038-043
|
ZONE: LAR1 |
HOD: |
STORIES: 1 |
APX SF: 1,658/AS |
| LSE: |
GH: N/A |
POOL: No |
APX LDM: 36x234/AS |
APX LSZ: 7,614/AS |
| LOP: |
PUD: |
FIREPL: 0 |
PKGT: 1 |
PKGC: 1 |
|
DIRECTIONS: Going south on Eagle Rock Blvd, turn left on York, right on Avenue, 45, right on Toland Way.
|
REMARKS: This midcentury ranch has everything
you've been looking for, and all for under $650,000! The spacious living
room is where everyone will hang out, while the eat-in kitchen provides
plenty of space for your culinary adventures and easy access to the
back yard. A beautiful master suite addition at the back gives you the
retreat you're looking for, complete with walk-in closet and sliding
doors to the outdoors. The back yard is never-ending, with a patio for
entertaining, and several levels for gardening and play. A detached
studio is perfect for your home office or art studio, and the attached
workshop will suit your storage needs. Additional features include
drought tolerant landscaping with drip irrigation in the front, central
air and heat, copper plumbing, and solar power to cut down on your
electric bill. Located close to the happening art scene, shops &
cafes on York Blvd, near Fresh & Easy for your groceries, and it's
so easy to get to everywhere from here.

|
| ROOMS: Dining Area,Entry,Living,Master Bedroom,Patio Open,Study/Office,Utility |
| OCC/SHOW: Restricted Access |
OH:
09/27/2015 (2:00PM-5:00PM)
|
| LP: $619,000 |
DOM/CDOM: 30/ |
LD: 08/11/2015 |
|
OLP: $599,000 |
|

|
RES-SFR:
6208 Strickland Avenue , Los Angeles ,CA
90042
|
MLS#: 315009296IT |
LP: $565,000
|
| AREA: (1284)Highland Park |
STATUS:
A
|
VIEW: No |
MAP:
 565/D7
565/D7
|
| STYLE: Traditional |
YB: 1953 |
BR: 3 |
BA: 1.00 (1 0 0 0) |
| APN:
5483-022-008
|
ZONE: LAR1 |
HOD: $0.00 |
STORIES: 1 |
APX SF: 816/PR |
| LSE: No |
GH: N/A |
POOL: No |
APX LDM: |
APX LSZ: 5,003/PR |
| LOP: |
PUD: |
FIREPL: |
PKGT: 3 |
PKGC: 1 |
|
DIRECTIONS: From 134 exit Figueroa St. head South at Strickland go East.
|
REMARKS: 6208 Strickland Ave. located in Highland
Park's coveted Garvanza neighborhood, is where you want to be. This
three bedroom one bathroom home is not wanting for anything. The updated
kitchen features; butcher block counters, farmers sink and stainless
steel appliances. Classic original windows flood the living room with
warm natural light. Locally sourced food is never far away with organic
vegetable beds located in both the front and back yards. A detached
garage, tastefully re-purposed into a studio, opens out to a beautiful
tree shaded back yard that is perfect for entertaining friends and
family.

|
| ROOMS: Breakfast Area,Living,Studio |
| OCC/SHOW: Agent or Owner to be Present,Animal/Pets on Property,Appointment Only,Call LA 1,Do Not Contact Occupant |
OH:
09/27/2015 (10:00AM-4:00PM)
|
| LP: $565,000 |
DOM/CDOM: 13/ |
LD: 09/13/2015 |
|
OLP: $565,000 |


























No comments:
Post a Comment
hang in there. modernhomeslosangeles just needs a quick peek before uploading your comment. in the meantime, have a modern day!