 |
| 3361 Scadlock Ln, Sherman Oaks - 1958 - $1,129,000 |
There are 27 single-family mid-century modern open house listings for
July 27 in the hills of Sherman Oaks, Encino,
Tarzana and Studio City, south of
Ventura Blvd. Many styles of mid-century modern architecture are
represented this week including, Ranch, Post and Beam, Contemporary and
Hollywood Regency. Modern homes Los Angeles are all around us. Take a look below to find your mid-century dream home. There are 7 new listings being offered for view
tomorrow.
The weather forecast is calling for overcast skies with highs in the mid
80s and the humidity at about 70%. There is a slight possibility of
some showers in the afternoon. Sunset is at 7:52pm.
Please contact us at
modernhomeslosangeles, if you are contemplating listing your MCM home. The market is looking for listings
as the amount of buyer's has increased and inventory is low. Email me for a
free evaluation of your home's worth.
If you own a home designed by architect, Edward H. Fickett, F.A.I.A., be sure to contact me about listing your home.
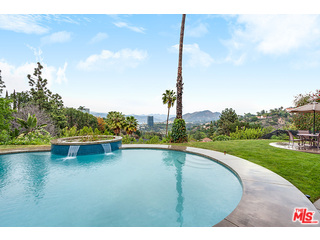
|
RES-SFR:
10911 WRIGHTWOOD LN , STUDIO CITY ,CA
91604
|
MLS#: 14-767249 |
LP: $2,350,000
|
| AREA: (73)Studio City |
STATUS:
A
|
VIEW: Yes |
MAP:
 563/A7
563/A7
|
| STYLE: Architectural |
YB: 1964 |
BR: 5 |
BA: 5.00 (4 0 1 0) |
| APN:
2380-044-031
|
ZONE: LARE40 |
HOD: |
STORIES: 2 |
APX SF: 3,647/AS |
| LSE: |
GH: None |
POOL: Yes |
APX LDM: |
APX LSZ: 11,202/AS |
| LOP: |
PUD: |
FIREPL: 2 |
PKGT: 4 |
PKGC: 2 |
|
DIRECTIONS: North of Mulholland (South of Ventura), East of Wrightwood Drive to Wrightwood Lane
|
REMARKS: Phenomenal City Light Views, Pool,
Grassy Yard and incredible Privacy highlight this truly great 5
Bedroom, 4.5 Bath Architectural Modern with Family/Media Room, separate
Office, indoor Atrium, and excellent Open Floor Plan with approx. 3647
sq. ft. on a 11,202 sq.ft. lot. Dramatic Main Level Master Suite with
Walk in Closet and secluded Courtyard. Soaring Vaulted Beam Ceilings.
Stainless Steel appliances. Built-in Breakfast Bar. This one has it
all... situated in prime Studio City Hills "Wrightwood Estates"
location.

|
| ROOMS: Breakfast Bar,Dining Area,Family,Office,Patio Open |
| OCC/SHOW: Listing Agent Accompanies |
OH:
08/03/2014 (2:00PM-5:00PM)
|
| LP: $2,350,000 |
DOM/CDOM: 59/59 |
LD: 06/04/2014 |
|
OLP: $2,495,000 |
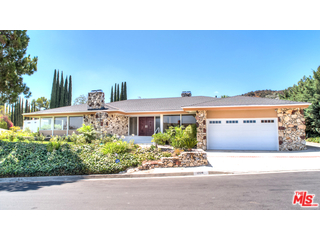
|
RES-SFR:
17030 STRAWBERRY DR , ENCINO ,CA
91436
|
MLS#: 14-778457 |
LP: $1,850,000
|
| AREA: (62)Encino |
STATUS:
A
|
VIEW: Yes |
MAP:
 561/D5
561/D5
|
| STYLE: Contemporary |
YB: 1962 |
BR: 4 |
BA: 4.00 (4 0 0 0) |
| APN:
2292-008-016
|
ZONE: LARE11 |
HOD: |
STORIES: 1 |
APX SF: 3,637/VN |
| LSE: |
GH: N/A |
POOL: Yes |
APX LDM: |
APX LSZ: 15,972/VN |
| LOP: |
PUD: |
FIREPL: 2 |
PKGT: 2 |
PKGC: 2 |
|
DIRECTIONS: Take Havyenhurst Ave South from Ventura Blvd, turn right on Adlon, left on Strawberry.
|
REMARKS: Located S. of the Blvd on a sweeping
corner lot, this Entertainer's home offers spectacular views, open floor
plan and brand new kitchen & baths. Double mahogany doors lead into
the foyer. Step down living room w/ fireplace has wrap-around windows.
The formal dining room has floor-to-ceiling windows to gorgeous views
and opens to living room w/ wet bar. 4 Bedrooms all have their own
baths. Master Suite has 2 Walk-In Closets & sliding doors to the
backyard with Pool. The large Master Bath has a Japanese soaking tub
& separate shower with pebble stone floor. The completely remodeled
kitchen has maple wood cabinets, Quartz countertops and new
top-of-the-line stainless steel appliances including a 60" refrigerator
& 5-burner range w/double oven. There is a Maid's bedroom &
bath, Laundry Room & Butler's pantry off the kitchen. New AC, copper
plumbing, mostly new windows & doors, plantation shutters, new
plush carpeting & paint throughout. Lanai Elementary makes this home
a real winner!

|
| ROOMS: Dining,Family,Living,Patio Open,Separate Family Room,Separate Maids Qtrs |
| OCC/SHOW: Appointment w/List. Office,Call LA 1 |
OH:
08/03/2014 (2:00PM-5:00PM)
|
| LP: $1,850,000 |
DOM/CDOM: 15/15 |
LD: 07/17/2014 |
|
OLP: $1,852,000 |
|

|
RES-SFR:
4201 Nogales Drive , Tarzana ,CA
91356
|
MLS#: SR14161794CN |
LP: $1,795,000
|
| AREA: (60)Tarzana |
STATUS:
A
|
VIEW: Yes |
MAP:

|
| STYLE: |
YB: 1970 |
BR: 5 |
BA: 4.00 (3 1 0 0) |
| APN:
2177-007-025
|
ZONE: LARA |
HOD: $0.00 |
STORIES: |
APX SF: 4,447/PR |
| LSE: No |
GH: N/A |
POOL: Yes |
APX LDM: |
APX LSZ: 40,278/PR |
| LOP: |
PUD: |
FIREPL: |
PKGT: 3 |
PKGC: |
|
DIRECTIONS: Reseda south to Rosita Rt to Nogales left, or Vanalden to Rosita, left to El Caballero, rt to Nogales, rt.
|
REMARKS: Welcome to this gorgeous, sprawling home
on a fantastic tree-studded lot. Walk into the formal entry and prepare
to fall in love. Beautiful step-down living room w/wood floors &
cozy frplc leads to a large FD rm with a bay window and French sliders
to the backyd. The cook's kit includes stone counters, inlaid wd flrs,
stainless appl, blt-in desk, & large brkfast area all overlooking a
wonderful playrm/fam rm w/wet bar. Wait until you see the stunning
family/bonus rm w/ vaulted, beamed ceiling, & walls of glass
overlooking the recently redone pool/spa. 2 downstairs bedrms, one w/
gorg blt-ins is currently used as an ofc. There are 2 dwnstrs ba-one w/
steam shwr. Upstairs are 2 add oversized bedrms & ba plus an updated
ensuite master w/ a private balcony & travertine ba that includes
double sinks, sep tub & shwr. Step out to an amazing yd w/ enormous
covered patio, huge lawn area, safety fenced pool & spa, firepit,
sport court & even a tree house! The land is amazing-private &
peaceful-like having your own park! Additional amenities includes
recessed lighting, sec sys, 3-car gar, plantation shutters, copper
plumbing, 4 yr old roof, new main sewer line, & 3 recently service
a/c units. This is a must-see home!

|
| ROOMS: |
| OCC/SHOW: |
OH:
08/03/2014 (1:00PM-4:00PM)
|
| LP: $1,795,000 |
DOM/CDOM: 4/4 |
LD: 07/29/2014 |
|
OLP: $1,795,000 |
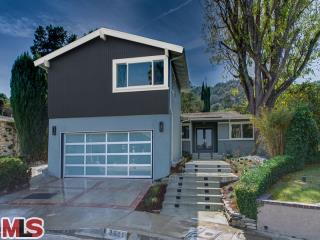
|
RES-SFR:
3031 DONA MARTA DR , STUDIO CITY ,CA
91604
|
MLS#: 14-739281 |
LP: $1,599,000
|
| AREA: (73)Studio City |
STATUS:
A
|
VIEW: Yes |
MAP:
 592/J1
592/J1
|
| STYLE: Traditional |
YB: 1964 |
BR: 4 |
BA: 3.00 (3 0 0 0) |
| APN:
2380-024-001
|
ZONE: LARE15 |
HOD: $0.00 |
STORIES: 1 |
APX SF: 2,877/VN |
| LSE: Yes |
GH: None |
POOL: Yes |
APX LDM: |
APX LSZ: 10,962/VN |
| LOP: Yes |
PUD: |
FIREPL: |
PKGT: 4 |
PKGC: |
|
DIRECTIONS: Laurel Canyon to Dona Emilia Drive
Left on Dona Isabel Drive and left on Dona Marta end of cul-de-sac. Or
Mullholland Drive to Dona Pegita go north to Dona marta go left at the
end of cul-de-sac.
|
REMARKS: Available for Lease! Waterfall feature
in warm and inviting private large backyard with huge swimmers pool and
Jacuzzi that has been all redone with gray bottom and glass mosaic
tiles. Carpenter School District in the best part of the Dona Streets!
Contemporary/Traditional Home located at the end of the cul-de-sac in
prime ! Great Location, right in between the Westside and the Valley!
All redone, 4 bedrooms with 3 baths. Master bedroom leads out to the
pool area. Master bathroom has a double headed shower with a free
standing bathtub. Large Master closet. Spacious Living room and open
kitchen floor plan. Gas Fireplace with glass mosaic tile. Private Formal
dining room off the living room and kitchen area. Home is bright with a
lot of natural sun light. All built in stainless steel appliances.
Crown molding and recessed LED lighting throughout. Large laundry room
off the kitchen near 4th bedroom that can be a maids quarters, office,
gym, children's play room or a family den.

|
| ROOMS: 2nd Story Family
Room,Breakfast,Breakfast Area,Breakfast
Bar,Den,Dining,Family,Guest-Maids Quarters,Living,Master
Bedroom,Office,Pantry,Patio Open,Walk-In Closet |
| OCC/SHOW: Appointment Only,Call LA 1 |
OH:
08/03/2014 (2:00PM-5:00PM)
|
| LP: $1,599,000 |
DOM/CDOM: 154/154 |
LD: 02/22/2014 |
|
OLP: $1,850,000 |

|
RES-SFR:
11509 Dona Evita Drive , Studio City ,CA
91604
|
MLS#: SR14155979CN |
LP: $1,545,000
|
| AREA: (73)Studio City |
STATUS:
A
|
VIEW: Yes |
MAP:

|
| STYLE: |
YB: 1964 |
BR: 4 |
BA: 4.00 (4 0 0 0) |
| APN:
2381-010-020
|
ZONE: |
HOD: $0.00 |
STORIES: 2 |
APX SF: 3,184/PR |
| LSE: No |
GH: N/A |
POOL: Yes |
APX LDM: |
APX LSZ: 8,657/PR |
| LOP: |
PUD: |
FIREPL: |
PKGT: 2 |
PKGC: |
|
DIRECTIONS: Laurel Cyn to Oakdell Rd to Don Evita Drive
|
REMARKS: Great value in this gorgeous
mid-century, re-modeled, 4BD, 4BA view/pool home in the quiet hills of
Studio City. Enter to Great Room with Brazilian Cherry Hardwood floor,
cozy window seat & wall of glass to spectacular view of the Valley.
Formal dining room, with travertine tile, high ceiling, chandelier &
dual skylights. Kitchen with eat in area, rich wood & glass
cabinets, pantry & Viking stove with 2 ovens. Steps away is
dedicated laundry. Elegant staircase to 2nd level with Master Suite with
romantic wood burning fireplace, large walk-in closet with chandelier.
Sliding glass doors to extended balcony with a breathtaking view.
Master Bath with marble counter, dual sinks, Travertine tile floor,
huge soaking tub & rain shower. 3 of 4 bedrooms have wide open
valley views. Huge 4th Bedroom with private balcony. Recessed
lighting, high ceilings, incredible views & large light and bright
rooms throughout. Backyard is entertainers dream with large flat lot,
Solar heated pool/Jacuzzi, lush landscaping & BBQ in built-in,
outdoor kitchen. Multi-zone heat & air. 2 car garage with shelves
with work area. Only minutes to shopping, restaurants, studios and the
West Side.

|
| ROOMS: |
| OCC/SHOW: |
OH:
08/03/2014 (2:00PM-5:00PM)
|
| LP: $1,545,000 |
DOM/CDOM: 11/47 |
LD: 07/22/2014 |
|
OLP: $1,545,000 |
|

|
RES-SFR:
18105 Chardon Circle , Encino ,CA
91316
|
MLS#: SR14162280CN |
LP: $1,499,000
|
| AREA: (62)Encino |
STATUS:
A
|
VIEW: Yes |
MAP:

|
| STYLE: Contemporary |
YB: 1964 |
BR: 5 |
BA: 5.00 (3 1 1 0) |
| APN:
2184-031-013
|
ZONE: |
HOD: $0.00 |
STORIES: 1 |
APX SF: 3,939/PR |
| LSE: No |
GH: N/A |
POOL: Yes |
APX LDM: |
APX LSZ: 18,596/PR |
| LOP: |
PUD: |
FIREPL: |
PKGT: 4 |
PKGC: |
|
DIRECTIONS:
|
REMARKS: Immaculate 5 Bedroom, 5 Bathroom
Sprawling Single Story in Lake Encino is approximately 4,000 square
feet. Double Door Entry with Italian Style Polished Travertine leads to
the Formal Living Room featuring a Dual Sided Fireplace, Recessed
Lighting and Multiple walls to display Artwork. The Family Room features
Fireplace, Wet-Bar, Polished Travertine Flooring & French Doors
Overlooking Rear Yard, Perfect for today's Indoor/Outdoor Lifestyle.
Adjacent to the Kitchen, the Elegant Formal Dining Room is Ideal for
Dinner Parties. Chef's Kitchen includes Stainless Appliances, Granite
Counters, Custom Cabinetry and Cozy Breakfast Nook with Bay Window. The
Serene and Spacious Master Suite includes Private Bath and 3 Walk-in
Closets. Spa like Master Bath has a Jetted Spa Tub, Oversized Shower and
His/Hers Sinks. All Bedrooms feature New Mahogany Stained Hardwood
Floors. 2nd Bedroom Features a Private Bath and Door to Rear Yard,
suitable for a Nanny or In-Law. Private & Tranquil Resort Style Yard
boasts a Swimmer's Pool, Waterfall, Fire Pit and Multiple Grass Areas,
Perfect for Entertaining, BBQ's, Morning Coffee or simply Relaxing.

|
| ROOMS: |
| OCC/SHOW: Appointment Only |
OH:
08/03/2014 (1:30PM-5:00PM)
|
| LP: $1,499,000 |
DOM/CDOM: 3/3 |
LD: 07/30/2014 |
|
OLP: $1,499,000 |

|
RES-SFR:
3808 Beverly Ridge Drive , Sherman Oaks ,CA
91423
|
MLS#: SR14126078CN |
LP: $1,475,000
|
| AREA: (72)Sherman Oaks |
STATUS:
A
|
VIEW: Yes |
MAP:

|
| STYLE: Contemporary |
YB: 1961 |
BR: 4 |
BA: 4.00 (3 0 1 0) |
| APN:
2274-019-006
|
ZONE: |
HOD: $0.00 |
STORIES: 1 |
APX SF: 2,734/SE |
| LSE: No |
GH: N/A |
POOL: Yes |
APX LDM: |
APX LSZ: 15,648/PR |
| LOP: |
PUD: |
FIREPL: |
PKGT: 3 |
PKGC: |
|
DIRECTIONS: Ventura Boulevard to Beverly Glen South to Beverly Ridge left
|
REMARKS: Huge Reduction!!! Back on Market!!!
Another chance to secure this one of a kind view home with easy
Westside/Valley access. Enjoy this amazing traditional/mid century
located on the very desirable Beverly Ridge cul-de-sac in the hills of
Sherman Oaks. Great open floor plan featuring formal living and dining
rooms, chef's center island kitchen with silestone counters, huge family
room with fireplace, stepdown wet bar and full city light and mountain
views. Two spacious en suite masters both with walk-in closets and
remodeled baths. Main master also enjoys a sitting area with fireplace,
tremendous views and private balcony. A stunning entertainer's brick
patio deck with sparkling pool and BBQ take full advantage of the city
lights and will certainly delight the most discerning buyer.Other
amenities include wood floors throughout except carpet in living room,
plantation shutters, inside laundry room, 3 car parking, storage area,
dual zoned A/C and heat, remodeled 3rd bath, dbl pane windows, alarm
system, mirror accents and a serene private atmosphere to call home...

|
| ROOMS: Dining |
| OCC/SHOW: Appointment Only |
OH:
08/03/2014 (2:00PM-5:00PM)
|
| LP: $1,475,000 |
DOM/CDOM: 44/44 |
LD: 06/16/2014 |
|
OLP: $1,575,000 |
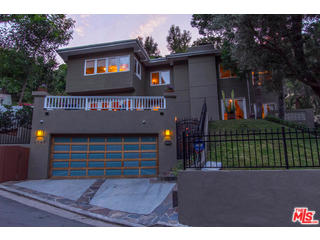
|
RES-SFR:
4147 SUMAC DR , SHERMAN OAKS ,CA
91403
|
MLS#: 14-780587 |
LP: $1,475,000
|
| AREA: (72)Sherman Oaks |
STATUS:
A
|
VIEW: Yes |
MAP:
 562/A5
562/A5
|
| STYLE: Contemporary |
YB: 1961 |
BR: 5 |
BA: 3.00 (2 1 0 0) |
| APN:
2275-009-025
|
ZONE: LAR1 |
HOD: |
STORIES: 1 |
APX SF: 3,860/AS |
| LSE: |
GH: N/A |
POOL: No |
APX LDM: |
APX LSZ: 7,752/AS |
| LOP: |
PUD: |
FIREPL: |
PKGT: |
PKGC: |
|
DIRECTIONS: South on Beverly Glen from Ventura, right on Valley Vista, left on Knobhill, right on Round Valley to subject
|
REMARKS: Striking, gated celebrity retreat in the
hills of Sherman Oaks with access to the West side at your fingertips.
Almost 4000 feet of living space featuring gleaming hardwood floors,
recessed lighting, crown moldings and quality finishes. Fully equipped
chef's kitchen with large center island and breakfast bar features dark
granite counter tops, modern cabinetry, steel appliances. Kitchen opens
perfectly to the family room with fireplace, separate dining room and
peek-a-boo views of the Valley below. Outstanding master retreat w
fireplace, adjacent room perfect for gym, nursery or office. Luxurious
hotel-like bath, equipped with sauna, heated pillow top marble floors,
custom accent tiles and claw foot soaking tub. Spectacular TV/game room
complete with wet bar, outdoor sitting area and private bath. Low
maintenance backyard offers total privacy framed with mature trees and
high quality artificial turf. Custom wine closet, surround sound, energy
efficient A/C and so much more!

|
| ROOMS: Bar,Billiard
Room,Breakfast Bar,Dining Area,Dressing Area,Entry,Family,Great
Room,Gym,Library/Study,Master Bedroom,Office,Sauna,Study/Office,Walk-In
Closet |
| OCC/SHOW: 24-hr Notice,Appointment w/List. Office |
OH:
08/03/2014 (2:00PM-5:00PM)
|
| LP: $1,475,000 |
DOM/CDOM: 4/4 |
LD: 07/29/2014 |
|
OLP: $1,475,000 |
|
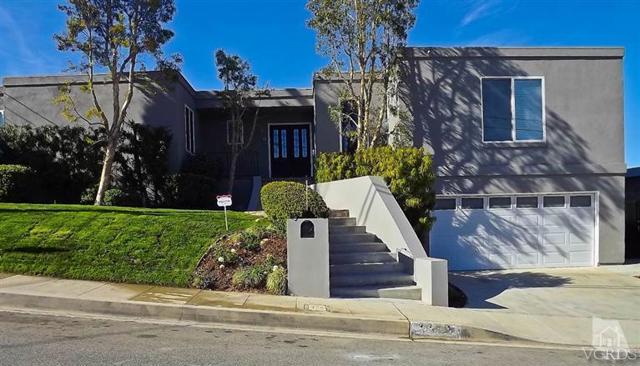
|
RES-SFR:
3659 Beverly Ridge , Sherman Oaks ,CA
91423
|
MLS#: 214011110VC |
LP: $1,469,000
|
| AREA: (72)Sherman Oaks |
STATUS:
A
|
VIEW: Yes |
MAP:
 562/A6
562/A6
|
| STYLE: Contemporary |
YB: 1961 |
BR: 4 |
BA: 4.00 (3 0 1 0) |
| APN:
2274-016-013
|
ZONE: LARE15 |
HOD: $0.00 |
STORIES: 0 |
APX SF: 2,815/OT |
| LSE: No |
GH: N/A |
POOL: No |
APX LDM: |
APX LSZ: 8,621/OT |
| LOP: |
PUD: |
FIREPL: |
PKGT: 0 |
PKGC: 0 |
|
DIRECTIONS: From 101, exit Van Nuys Blvd. South
on Van Nuys to Ventura Blvd. Left on Ventura Blvd, Right on Beverly
Glen Follow Beverly Glen to Beverly Ridge Drive. Left on Beverly Ridge.
|
REMARKS: Security, Serenity, and Beauty are the
Reasons to Own this home!! After a hectic day, what better way to
relax, than to sit on the patio with it's Magnificent Views of the San
Fernando Valley and watch the Sunset? This extensively renovated home
has much to offer, from the Gourmet Kitchen to the spacious Master
Suite, and do not miss the secluded private guest suite. This Gem
contains granite counter tops, stainless steel appliances hardwood
flooring, new carpeting. This spectacular 2815 square foot home, offer
you the opportunity to buy a piece of heaven!!

|
| ROOMS: Dining Area,Office |
| OCC/SHOW: Supra Lock Box |
OH:
08/03/2014 (1:00PM-4:00PM)
|
| LP: $1,469,000 |
DOM/CDOM: 134/134 |
LD: 03/21/2014 |
|
OLP: $1,629,000 |

|
RES-SFR:
4371 Alonzo Avenue , Encino ,CA
91316
|
MLS#: SR14075692CN |
LP: $1,292,000
|
| AREA: (62)Encino |
STATUS:
A
|
VIEW: Yes |
MAP:

|
| STYLE: Contemporary |
YB: 1959 |
BR: 3 |
BA: 4.00 (4 0 0 0) |
| APN:
2184-029-003
|
ZONE: |
HOD: $0.00 |
STORIES: |
APX SF: 2,839/PR |
| LSE: No |
GH: N/A |
POOL: Yes |
APX LDM: |
APX LSZ: 18,614/PR |
| LOP: |
PUD: |
FIREPL: |
PKGT: 2 |
PKGC: |
|
DIRECTIONS: south of ventura on white oak left on Alonzo ave
|
REMARKS: This immaculate South of the Boulevard,
designer Encino residence has been beautifully remodeled throughout!
Highlighted by gleaming hardwood floors, grand living room with
fireplace, and separate formal dining room. The large family room with
fireplace opens to the remodeled cooks kitchen with new stainless steel
appliances and Quartz counter tops, walk-in pantry and center island.
The expansive master suite is accented with French doors, walk-in and
wardrobe closets, beautiful Master bath with a tub, his/hers sinks and
oversized steam shower. This lovely home features three bedrooms, two
full bathrooms, plus a 3/4 bath, and a power room. the two bedrooms
share a beautiful Jack and Jill bathroom. The entire house has new roof,
new copper plumbing, new electrical, new lighting, new engineered wood
floors, new windows, new interior and exterior doors, new carpeting in
bedrooms, new baseboard, trim and crown molding throughout. The new
landscaping features a new sprinkler system on the uphill slope.
Sparkling pool has been newly replastered. This home is the perfect
package of elegance, warmth and charm!

|
| ROOMS: |
| OCC/SHOW: Go Direct,Supra Lock Box |
OH:
08/03/2014 (1:00PM-5:00PM)
|
| LP: $1,292,000 |
DOM/CDOM: 112/112 |
LD: 04/12/2014 |
|
OLP: $1,390,000 |
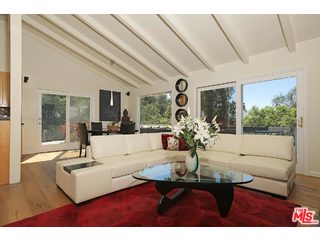
|
RES-SFR:
3736 BERRY DR , STUDIO CITY ,CA
91604
|
MLS#: 14-782269 |
LP: $1,275,000
|
| AREA: (73)Studio City |
STATUS:
A
|
VIEW: Yes |
MAP:
 562/J6
562/J6
|
| STYLE: Contemporary |
YB: 1959 |
BR: 3 |
BA: 3.00 (3 0 0 0) |
| APN:
2378-024-031
|
ZONE: LAR1 |
HOD: |
STORIES: 2 |
APX SF: 1,989/VN |
| LSE: |
GH: N/A |
POOL: No |
APX LDM: |
APX LSZ: 11,630/VN |
| LOP: |
PUD: |
FIREPL: 1 |
PKGT: 2 |
PKGC: 2 |
|
DIRECTIONS: South of Ventura Blvd / East of Laurel Cyn Blvd.
|
REMARKS: This stunning hilltop contemporary
retreat has been renovated with great style and a designer flair. Just
perfect for entertaining on the patio adjacent to an eco-friendly lawn
which is surrounded by lush landscaping and citrus trees, or dining al
fresco on the pretty balcony overlooking the spectacular view of The
Valley and San Gabriel Mountain Range. The master suite is gorgeous with
a great view, walk-in closet, dressing area and luxurious bath.
Features include an open floor plan, high ceilings, hardwood floors
throughout, SS appliances, surround sound and detached 2 car garage
with plenty of storage. The gentle downslope lot is totally fenced and
pet friendly. Just minutes away from the Studios, Hollywood and Beverly
Hills. Carpenter School District. Property Website: www.3736Berry

|
| ROOMS: Dining Area,Dressing Area,Master Bedroom,Patio Open,Powder,Walk-In Closet |
| OCC/SHOW: Appointment Only,Call LA 1 |
OH:
08/03/2014 (2:00PM-5:00PM)
|
| LP: $1,275,000 |
DOM/CDOM: 1/1 |
LD: 08/01/2014 |
|
OLP: $1,275,000 |
|
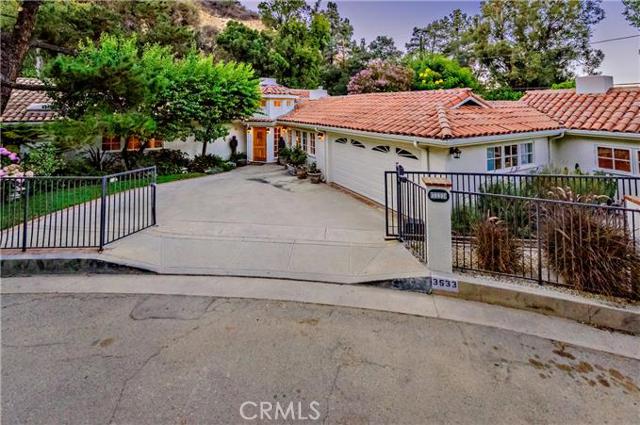
|
RES-SFR:
3533 Knobhill Drive , Sherman Oaks ,CA
91423
|
MLS#: OC14164471MR |
LP: $1,200,000
|
| AREA: (72)Sherman Oaks |
STATUS:
A
|
VIEW: Yes |
MAP:

|
| STYLE: |
YB: 1954 |
BR: 3 |
BA: 4.00 (1 3 0 0) |
| APN:
2274-007-020
|
ZONE: |
HOD: $0.00 |
STORIES: |
APX SF: 2,395/TA |
| LSE: No |
GH: N/A |
POOL: Yes |
APX LDM: |
APX LSZ: 11,948/PR |
| LOP: |
PUD: |
FIREPL: |
PKGT: 2 |
PKGC: |
|
DIRECTIONS:
|
REMARKS: Kismet. That wonderful sense that two
paths are somehow meant to cross. When what seems like ?happenstance
?actually occurs for a reason. That may best describe this elegant,
Spanish influenced luxury home, ideally located south of the Boulevard
in one of Sherman Oak?s most desirable locations.It?s not often that a
home with this much style ?amenities, privacy & location comes on
the market, & if you happen to be a buyer in search of a visually
stunning, yet practical place in which to live , entertain & create a
lifetime?s worth of memories ? you?ll likely understand the meaning of
the 1st paragraph above. It may not be mere ?chance? that you?re being
presented with the unique opportunity to own one of the most inviting
homes available today. Nestled in the secluded hills with views of the
valley below, this spectacular home offers even the most discriminating
home buyers everything they could possibly hope to fine.The home?s open
& spacious floor plan provides plenty of rooms for each member of
the family to find a place to call their very own. If you entertain, you
will be awed by the lushly landscaped yard, sparkling pool, spa,
viewing deck & courtyard, all seamlessly converging to create the
ideal place to enjoy laughter & conversation.

|
| ROOMS: |
| OCC/SHOW: Appointment Only |
OH:
08/03/2014 (1:00PM-4:00PM)
|
| LP: $1,200,000 |
DOM/CDOM: 1/1 |
LD: 08/01/2014 |
|
OLP: $1,200,000 |
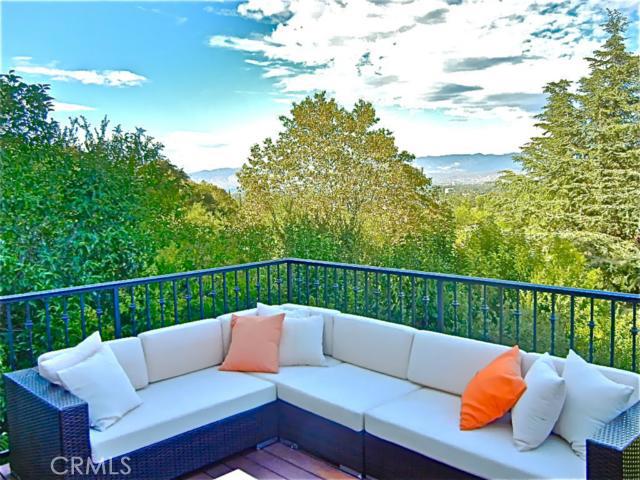
|
RES-SFR:
3948 Sumac Drive , Sherman Oaks ,CA
91403
|
MLS#: SR14133648CN |
LP: $1,199,000
|
| AREA: (72)Sherman Oaks |
STATUS:
A
|
VIEW: Yes |
MAP:

|
| STYLE: Contemporary |
YB: 1955 |
BR: 3 |
BA: 2.00 (1 1 0 0) |
| APN:
2275-006-011
|
ZONE: |
HOD: $0.00 |
STORIES: |
APX SF: 2,000/ES |
| LSE: No |
GH: N/A |
POOL: No |
APX LDM: |
APX LSZ: 7,963/PR |
| LOP: |
PUD: |
FIREPL: |
PKGT: 2 |
PKGC: |
|
DIRECTIONS:
|
REMARKS: "Truly Move in Ready? Spectacular South
of the Blvd. contemporary Sherman Oaks View Home. Fully updated with
Large Granite/Stainless Kitchen with Island and attached dining area
with views. Warm wood floors throughout much of the house. Master with
sitting room/office on lower level. Large walk in closet and spa like
bathroom in the Master. 2 bedrooms and additional bathroom on main
living level. Home has three fire-places including one in the Master,
and has French doors and decks on both levels with a large grassy area
and garden below. Located just off Beverly Glen, this house is great for
west side commuters. Few blocks away from all the best that Sherman
Oaks has to offer in Restaurants and Stores, but tucked away from it
all.

|
| ROOMS: |
| OCC/SHOW: Appointment Only,See Remarks |
OH:
08/03/2014 (2:00PM-5:00PM)
|
| LP: $1,199,000 |
DOM/CDOM: 40/40 |
LD: 06/23/2014 |
|
OLP: $1,199,000 |
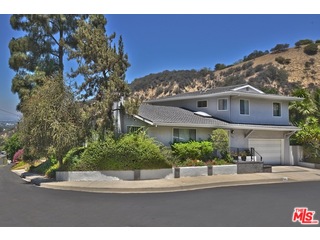
|
RES-SFR:
3511 STONE CANYON AVE , SHERMAN OAKS ,CA
91403
|
MLS#: 14-777795 |
LP: $1,149,000
|
| AREA: (72)Sherman Oaks |
STATUS:
A
|
VIEW: Yes |
MAP:
 561/J7
561/J7
|
| STYLE: Traditional |
YB: 1963 |
BR: 4 |
BA: 3.00 (3 0 0 0) |
| APN:
2278-030-017
|
ZONE: LARE15 |
HOD: |
STORIES: 2 |
APX SF: 2,528/AS |
| LSE: |
GH: None |
POOL: No |
APX LDM: |
APX LSZ: 6,352/AS |
| LOP: |
PUD: |
FIREPL: 1 |
PKGT: 2 |
PKGC: 2 |
|
DIRECTIONS: South of Valley Vista, West of Kester Ave.
|
REMARKS: Quiet location on upper Stone Canyon
with city light and canyon views. Welcoming, light filled entry with
skylight.,4 bedrooms or 3 plus family room with over 2500 sq. ft. Large,
open living room with mantled fireplace and gallery walls for art.
Kitchen includes a breakfast room with views and opens to the garden,
patio and grass yard. Formal dining room also has views. 4th bedroom is
currently used as a great family room that opens out to private yard.
Large master bedroom suite has a sitting area, walk-in closet and great
view! 2 car attached garage with direct entry, indoor laundry room plus
storage.

|
| ROOMS: Breakfast Area |
| OCC/SHOW: Appointment w/List. Office |
OH:
08/03/2014 (2:00PM-5:00PM)
|
| LP: $1,149,000 |
DOM/CDOM: 18/18 |
LD: 07/15/2014 |
|
OLP: $1,149,000 |
|

|
RES-SFR:
4622 Via Apuesta , Tarzana ,CA
91356
|
MLS#: SR14146329CN |
LP: $1,149,000
|
| AREA: (60)Tarzana |
STATUS:
A
|
VIEW: Yes |
MAP:

|
| STYLE: |
YB: 1959 |
BR: 4 |
BA: 4.00 (3 0 1 0) |
| APN:
2176-023-011
|
ZONE: |
HOD: $0.00 |
STORIES: |
APX SF: 3,627/PR |
| LSE: No |
GH: N/A |
POOL: No |
APX LDM: |
APX LSZ: 11,881/PR |
| LOP: |
PUD: |
FIREPL: |
PKGT: 2 |
PKGC: |
|
DIRECTIONS:
|
REMARKS: Your heart is racing as you drive down
Rosita looking for Via Apuesta. As you turn in, you notice that it is
the prettiest & most private cul de sac south of the Blvd. There it
is?on the right?4622 Via Apuesta! A charming 1 story traditional w/
magnificent curb appeal & enough space to create the perfect
lifestyle for your growing family. As you walk inside you immediately
notice the light streaming from a wall of French doors & you are
pleasantly surprised by the mountain views. Interior upgrades include a
recently updated eat in kitchen w/granite counters & updated
appliances. Improvements include 2 updated baths& cozy/woodsy family
room w/custom built-in media storage &newer sliders facing the
yard. The master suite includes a HUGE DEN/OFFICE that can be opened up
OR closed off from the sleeping quarters & features vaulted &
wood beamed ceilings & French doors to a secluded garden. The
secondary bds include 2 that are Jack & Jill style,perfect for
growing kids. The 4th bd is private & has its own full bth.
Outside you will find a generous grassy yard perfect for entertaining
& safe enough for the kids to embrace! Long time owners are
looking forward to passing on this gem to a new family?could it be you?

|
| ROOMS: |
| OCC/SHOW: Other |
OH:
08/03/2014 (2:00PM-5:00PM)
|
| LP: $1,149,000 |
DOM/CDOM: 22/22 |
LD: 07/11/2014 |
|
OLP: $1,149,000 |
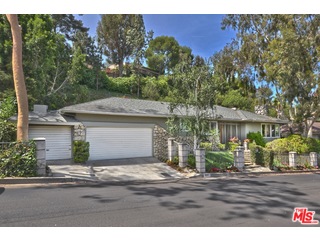
|
RES-SFR:
3361 SCADLOCK LN , SHERMAN OAKS ,CA
91403
|
MLS#: 14-778357 |
LP: $1,129,000
|
| AREA: (72)Sherman Oaks |
STATUS:
A
|
VIEW: Yes |
MAP:
 561/G7
561/G7
|
| STYLE: Contemporary |
YB: 1958 |
BR: 3 |
BA: 3.00 (3 0 0 0) |
| APN:
2279-029-019
|
ZONE: LARE15 |
HOD: |
STORIES: 1 |
APX SF: 2,165/VN |
| LSE: |
GH: N/A |
POOL: Yes |
APX LDM: |
APX LSZ: 10,670/AS |
| LOP: |
PUD: |
FIREPL: |
PKGT: |
PKGC: |
|
DIRECTIONS: Valley Vista-Woodcliff-Scadlock
|
REMARKS: This Beautiful Mid-Century California
Contemporary Home is ideally located in the Sherman Oaks Hills West, in
the famous Mulholland Corridor and just yards away from upper Bel-Air.
The house falls in the highly coveted Roscomare School District and is
also located just minutes from some of the best private schools in Los
Angeles. The property's street position couldn't be better (situated
close to Longbow in the quiet section of Scadlock). The House Features:
3 bedrooms, 3 baths, open floor-plan, indoor-outdoor flow, views of the
valley, hardwood floors, stainless steel appliances, pool, easy access
to the Westside through all canyon routes and the 405 freeway.

|
| ROOMS: Bar,Breakfast Area,Den/Office,Dining Area,Family,Great Room,Living |
| OCC/SHOW: 24-hr Notice |
OH:
08/03/2014 (2:00PM-5:00PM)
|
| LP: $1,129,000 |
DOM/CDOM: 16/16 |
LD: 07/17/2014 |
|
OLP: $1,129,000 |
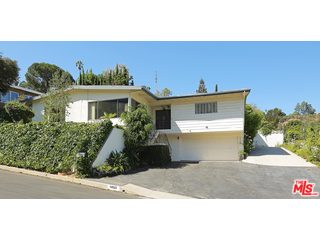
|
RES-SFR:
14920 JADESTONE DR , SHERMAN OAKS ,CA
91403
|
MLS#: 14-781003 |
LP: $1,100,000
|
| AREA: (72)Sherman Oaks |
STATUS:
A
|
VIEW: Yes |
MAP:
 561/J6
561/J6
|
| STYLE: Mid-Century |
YB: 1959 |
BR: 3 |
BA: 2.00 (2 0 0 0) |
| APN:
2278-011-009
|
ZONE: LARE15 |
HOD: |
STORIES: 1 |
APX SF: 2,209/AS |
| LSE: No |
GH: N/A |
POOL: Yes |
APX LDM: |
APX LSZ: 9,050/AS |
| LOP: No |
PUD: No |
FIREPL: 1 |
PKGT: 5 |
PKGC: 2 |
|
DIRECTIONS: South of Valley Vista, West of Kester Ave.
|
REMARKS: Mid Century Design with pool and
beautiful city light and canyon views. Set up off the street for privacy
this 3 bedroom, 2 bath home offers an open light filled floor plan with
high wood beamed ceilings and picture windows looking out to the views.
Large living room, kitchen opens to the family room or optional formal
dining room with fireplace. Spacious master bedroom with good closet
space. Indoor / Outdoor flow to entertain. Quiet location in the hills
of Sherman Oaks. 2 car garage plus plenty of extra off street parking
space.

|
| ROOMS: Dining Area,Living |
| OCC/SHOW: Supra Lock Box |
OH:
08/03/2014 (2:00PM-5:00PM)
|
| LP: $1,100,000 |
DOM/CDOM: 11/11 |
LD: 07/22/2014 |
|
OLP: $1,100,000 |
|

|
RES-SFR:
11408 Decente Court , Studio City ,CA
91604
|
MLS#: SR14134487CN |
LP: $1,099,000
|
| AREA: (73)Studio City |
STATUS:
A
|
VIEW: Yes |
MAP:
 562/J6
562/J6
|
| STYLE: |
YB: 1955 |
BR: 3 |
BA: 2.00 (1 1 0 0) |
| APN:
2378-030-016
|
ZONE: |
HOD: $0.00 |
STORIES: |
APX SF: 1,662/PR |
| LSE: No |
GH: N/A |
POOL: Yes |
APX LDM: |
APX LSZ: 11,165/PR |
| LOP: |
PUD: |
FIREPL: |
PKGT: 4 |
PKGC: |
|
DIRECTIONS:
|
REMARKS: A private driveway leads you to a
stylish gem of a house in the hills above Studio City. Offering city and
canyon views and partially updated throughout, there is a gorgeous
oversized chef?s kitchen that looks out over the pool and includes white
Carrera marble counters tops, stainless steel appliances, a five burner
stove with convection oven, a farmhouse sink, a vaulted wood beam
ceiling, school house lighting, water-resistant porcelain dark wood
style floors, a built-in wine rack, and a custom desk and breakfast
nook. There is a circular, sunken living room with high wood beam
ceilings, wood floors and rounded walls. The romantic master suite
includes a private bathroom with a sunken tub, separate shower and
Decolav sink. 2 additional bedrooms and a separate bathroom with shower
complete this house. In addition there are fruit trees, newer air
conditioning, pool heater, pool pump and water filtration system.

|
| ROOMS: Family |
| OCC/SHOW: Appointment Only |
OH:
08/03/2014 (2:00PM-5:00PM)
|
| LP: $1,099,000 |
DOM/CDOM: 37/37 |
LD: 06/26/2014 |
|
OLP: $1,099,000 |
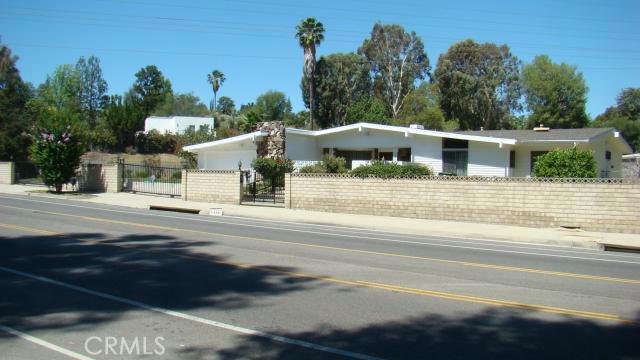
|
RES-SFR:
4441 Reseda Boulevard , Tarzana ,CA
91356
|
MLS#: SR14159336CN |
LP: $1,050,000
|
| AREA: (60)Tarzana |
STATUS:
A
|
VIEW: Yes |
MAP:

|
| STYLE: Ranch |
YB: 1963 |
BR: 4 |
BA: 4.00 (3 0 1 0) |
| APN:
2177-016-010
|
ZONE: |
HOD: $0.00 |
STORIES: |
APX SF: 2,854/PR |
| LSE: No |
GH: N/A |
POOL: No |
APX LDM: Irregular |
APX LSZ: 14,852/PR |
| LOP: |
PUD: |
FIREPL: |
PKGT: 5 |
PKGC: |
|
DIRECTIONS: 1.1 miles South of Ventura Blvd on Right across from El Cabalero Golf Course
|
REMARKS: This charming home is across from the El
Caballero C. C., 1.1 miles South of Ventura Blvd. Occupied by one owner
since new, it features a spacious Living Rm with vaulted ceiling with a
dramatic two-sided stone gas fire place for the Living and Family Rms.
It offers open-plan living and opens into a foyer with formal Dining Rm.
A large Kitchen with 82 drawers and cabinet doors allows for ample
storage of all cooking tools. A Breakfast Nook is next to the Kitchen
which has 4 ovens, a Center Island, and instant Hot Water. 2 of 4
Bedrooms share a bath. The 4th Bedroom is ideal as a Maid or In-Law
Quarter with it's own bath. The Master Bedroom is huge with 3 different
closets and Bath has a sunken bathtub and glass door leading outside.
Closets in the home are Cedar Lined. A lovingly maintained Rose Garden
greets visitors and fruit trees are on this large lot. The home is
surrounded by a high concrete brick wall for privacy. Two electric gates
access to a circular driveway and 2 car Garage. There is ample space
and easy access for a Motor Home. The home has Vinyl Siding for low
maintenance, automatic sprinklers, copper piping, intercom, fully
monitored security. A fully built out back porch area offers an
additional 350 sq ft of living area ideal for parties.

|
| ROOMS: |
| OCC/SHOW: |
OH:
08/03/2014 (12:00PM-5:00AM)
|
| LP: $1,050,000 |
DOM/CDOM: 7/7 |
LD: 07/26/2014 |
|
OLP: $1,195,000 |

|
RES-SFR:
13411 Rand Drive , Sherman Oaks ,CA
91423
|
MLS#: SR14151940CN |
LP: $1,029,000
|
| AREA: (72)Sherman Oaks |
STATUS:
A
|
VIEW: Yes |
MAP:

|
| STYLE: Contemporary |
YB: 1954 |
BR: 3 |
BA: 2.00 (1 1 0 0) |
| APN:
2373-021-010
|
ZONE: |
HOD: $0.00 |
STORIES: |
APX SF: 2,044/PR |
| LSE: No |
GH: N/A |
POOL: No |
APX LDM: 98 X 68 |
APX LSZ: 6,747/PR |
| LOP: |
PUD: |
FIREPL: |
PKGT: 2 |
PKGC: |
|
DIRECTIONS: Valley Vista, S. on Dixie Cyn., W. on Cheltenham, W. on Rand
|
REMARKS: View!! Updated three bedroom and two
bath traditional south of Ventura. Gated and private custom with
amazing, huge entertainer's deck for parties and al fresco dining.
Living room with brick fireplace has big picture windows taking in the
pretty garden with brick patio for private dining. Kitchen has granite
counters, chic wood cabinets, stainless steel appliances and includes a
breakfast bar that opens to the dining. The light and bright interior
features an open floor plan with wood floors and walls of glass
overlooking the deck and lush landscaping. Private master with remodeled
en suite bath has second fireplace and french doors. The house has an
excellent indoor/outdoor flow, with all the public rooms also opening to
the deck. Its many french doors invite the light and let you view the
gorgeous grounds. Two additional bedrooms with remodeled bath provide
additional living space or room for home office. This charming oasis
with tranquil views has a wonderful feeling of seclusion. Close to the
studios, convenient to Ventura Blvd fine dining and an easy commute to
the Westside.

|
| ROOMS: |
| OCC/SHOW: |
OH:
08/03/2014 (2:00PM-5:00PM)
|
| LP: $1,029,000 |
DOM/CDOM: 17/17 |
LD: 07/16/2014 |
|
OLP: $1,029,000 |
|

|
RES-SFR:
3777 Pastel Place , Studio City ,CA
91604
|
MLS#: SR14136961CN |
LP: $999,000
|
| AREA: (73)Studio City |
STATUS:
A
|
VIEW: Yes |
MAP:

|
| STYLE: Colonial |
YB: 1962 |
BR: 3 |
BA: 3.00 (1 1 1 0) |
| APN:
2377-003-004
|
ZONE: |
HOD: $0.00 |
STORIES: |
APX SF: 1,934/PR |
| LSE: No |
GH: N/A |
POOL: No |
APX LDM: |
APX LSZ: 9,503/PR |
| LOP: |
PUD: |
FIREPL: |
PKGT: 7 |
PKGC: |
|
DIRECTIONS: South of Ventura Boulevard / East of Laurel Canyon
|
REMARKS: Set gracefully on a tranquil cul-de-sac,
South of the Boulevard, high in the hills of Studio City, a mid-century
California Colonial awaits. Privacy is the hallmark as the property
exists in complete harmony with its verdant environment; the epitome of
peaceful seclusion. Elaborate baths are dressed in travertine, Venetian
plaster, & Italian glass vanities. The kitchen features granite
countertops & opens to the family room. Glass doors lead to the
private backyard patio perfect for BBQs & al fresco leisure. The
expansive master suite features an adjoining office with vaulted
ceilings & separate entrance perfect for the home office. A bridge
from the master leads to a private upper view terrace where an open
field of vision provides boundless mountain vistas. An array of
amenities includes copper plumbing, newly installed HVAC system, dual
pane vinyl windows, & detached two-car garage with abundant driveway
parking. Ideally located in the award winning Carpenter Community
Charter School District, Westside close, & moments from major
studios & the charming cafes, unique boutiques & world class
dining along famed Ventura Boulevard. This residence of timeless appeal
offers enduring value & lasting enjoyment for the fortunate new
owners. OPEN THIS SUNDAY!

|
| ROOMS: |
| OCC/SHOW: Appointment Only |
OH:
08/03/2014 (2:00PM-5:00PM)
|
| LP: $999,000 |
DOM/CDOM: 34/34 |
LD: 06/29/2014 |
|
OLP: $1,049,000 |
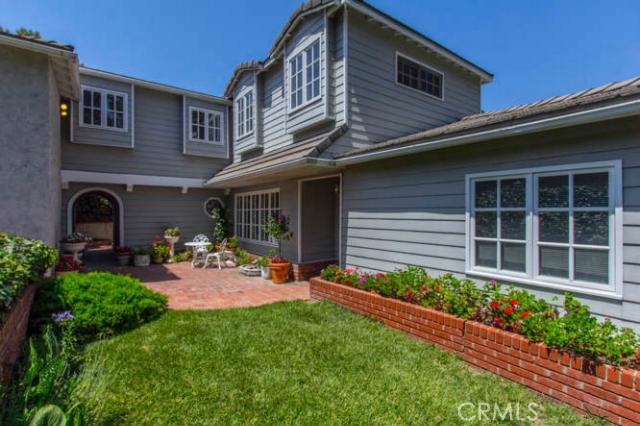
|
RES-SFR:
15467 Del Gado Drive , Sherman Oaks ,CA
91403
|
MLS#: SR14141535CN |
LP: $985,000
|
| AREA: (72)Sherman Oaks |
STATUS:
A
|
VIEW: Yes |
MAP:

|
| STYLE: Patio Home |
YB: 1951 |
BR: 4 |
BA: 4.00 (4 0 0 0) |
| APN:
2280-001-030
|
ZONE: |
HOD: $0.00 |
STORIES: |
APX SF: 3,068/PR |
| LSE: No |
GH: N/A |
POOL: No |
APX LDM: |
APX LSZ: 7,410 |
| LOP: |
PUD: |
FIREPL: |
PKGT: 2 |
PKGC: |
|
DIRECTIONS: South of Ventura on Sepulveda, at signal turn left on Del Gado, turn left on Del Gado Dr.
|
REMARKS: NEW LISTING!ROYAL WOODS VIEW
HOME!!GEM!AMAZING DEAL!NO FREEWAY NOISE INSIDE AND QUITE YARD TOO!BLOW
OUT PRICE!MUST SELL!Located on a 'double cul-de-sac'!This fantastic home
has all you desire!Enter into a magical home professionally landscaped
& hardscaped!CURB APPEAL!The Living area welcomes you w/High Beam
ceilings & Oak Hwd flooring!Stroll into the chef's kitchen
w/amenities galore!Granite Ctrs w/top of the line S/S GE Profile
appliances-incls oven, warmer, microwave & refrigerator!Miele
Dishwasher!CLASS THRU & THRU Copper Plumbing,Central A/C,tile roof
& more! Recessed lighting enhances the flowing rooms!Dual Glazed
windows!Amazing views! Truly a Bright & Cheerful home! There are 3
designer fireplaces that add a feeling of splendor!Scrumptious Dining
Rm! Remodeled Bathrooms w/ designer fixtures & bold dramatic granite
accents!WOW..wait till you see the Master bedroom retreat w 2 walk-in
closets, fireplace,designer bathroom soaking tub and stall shower!Stroll
thru the French Doors or glance out the French windows to a true party
yard-w/a 'fun' deck off the family Room!Incredible views!Easy to find!
Great Westside access!Close to houses of worship & Skirball
center!No Windy streets!24/7 security patrol service available.OPEN
SUNDAY 7-27 2-5PM

|
| ROOMS: |
| OCC/SHOW: |
OH:
08/03/2014 (2:00PM-5:00PM)
|
| LP: $985,000 |
DOM/CDOM: 29/165 |
LD: 07/04/2014 |
|
OLP: $995,000 |

|
RES-SFR:
5219 Melvin Avenue , Tarzana ,CA
91356
|
MLS#: SR14157066CN |
LP: $930,000
|
| AREA: (60)Tarzana |
STATUS:
A
|
VIEW: No |
MAP:

|
| STYLE: Ranch |
YB: 1959 |
BR: 4 |
BA: 3.00 (3 0 0 0) |
| APN:
2164-020-006
|
ZONE: |
HOD: $0.00 |
STORIES: |
APX SF: 2,080/PR |
| LSE: No |
GH: N/A |
POOL: Yes |
APX LDM: |
APX LSZ: 18,238/PR |
| LOP: |
PUD: |
FIREPL: |
PKGT: 5 |
PKGC: |
|
DIRECTIONS: South of Ventura Blvd off Shirley
|
REMARKS: South of the Blvd single story ranch
house walking distance to Ventura. Walk into the open floor plan of
this 4 bed, 3 bath home and you have arrived. The home features a
Master Bedroom with walk-in closet and updated Bathroom. The secondary
bedrooms all have Hardwood floors and are very clean. There is a
mother-in-law or maids suite off the kitchen. The home features
stainless steel appliances and an inviting pool in the back yard.

|
| ROOMS: |
| OCC/SHOW: |
OH:
08/03/2014 (2:00PM-5:00PM)
|
| LP: $930,000 |
DOM/CDOM: 9/35 |
LD: 07/24/2014 |
|
OLP: $930,000 |
|

|
RES-SFR:
3608 Avenida Del Sol , Studio City ,CA
91604
|
MLS#: SR14142363CN |
LP: $899,000
|
| AREA: (73)Studio City |
STATUS:
A
|
VIEW: Yes |
MAP:

|
| STYLE: Contemporary |
YB: 1962 |
BR: 2 |
BA: 2.00 (2 0 0 0) |
| APN:
2384-013-002
|
ZONE: |
HOD: $0.00 |
STORIES: 2 |
APX SF: 1,502/PR |
| LSE: No |
GH: N/A |
POOL: No |
APX LDM: |
APX LSZ: 5,999/PR |
| LOP: |
PUD: |
FIREPL: |
PKGT: 2 |
PKGC: |
|
DIRECTIONS: Ventura Bl. to Coldwater Cyn. to Avenida Del Sol
|
REMARKS: Classic Hollywood Hills design in one of
the quietest areas in the canyons off Coldwater, with spectacular
canyon view! This beautiful, remodeled mid-century 2BD, 2BA home boasts
sleek styling and breathtaking canyon & mountain views from almost
every room of this dazzling writer?s retreat. Light and bright
throughout. Glass front opens to a gorgeous two-level entry with
cathedral beamed ceiling and Tuscan chandelier. Step down to living and
dining room with rich Brazilian Cherry hardwood floors, high exposed
beam ceilings and wall of sliding glass doors. Dazzling modern kitchen
with travertine tile, stainless appliances, lush wood cabinets, wine
fridge and oversized granite island counter, perfect for food prepping
or dining. The upper level boasts spacious 2nd bedroom and huge Master
with exposed beamed ceilings looking out to tranquil canyon. Master
bath with spa tub, rain shower, dual vessel sinks, travertine tile and
oversized deep cabinets. Hardwood deck runs length of the house and
over-looks the canyon in this perfect celebrity hideaway. Only minutes
to restaurants, shopping studios and the West Side.

|
| ROOMS: |
| OCC/SHOW: Appointment Only |
OH:
08/03/2014 (2:00PM-5:00PM)
|
| LP: $899,000 |
DOM/CDOM: 27/27 |
LD: 07/06/2014 |
|
OLP: $899,000 |
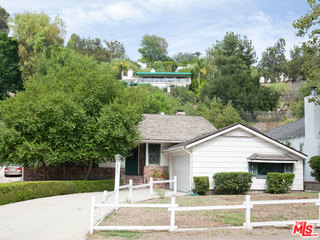
|
RES-SFR:
3906 GOODLAND AVE , STUDIO CITY ,CA
91604
|
MLS#: 14-782101 |
LP: $899,000
|
| AREA: (73)Studio City |
STATUS:
A
|
VIEW: Yes |
MAP:
 562/E6
562/E6
|
| STYLE: Ranch |
YB: 1950 |
BR: 3 |
BA: 2.00 (2 0 0 0) |
| APN:
2384-005-015
|
ZONE: LAR1 |
HOD: |
STORIES: 1 |
APX SF: 1,877/VN |
| LSE: |
GH: N/A |
POOL: No |
APX LDM: |
APX LSZ: 12,111/VN |
| LOP: |
PUD: |
FIREPL: |
PKGT: |
PKGC: |
|
DIRECTIONS: Ventura Blvd. South on Goodland, just East of Coldwater Canyon
|
REMARKS: Super sweet single story ranch offers
formal entry to a generous living room with fireplace and French doors
to extra large brick patio and terraced backyard reaching all the way to
the street above! Gorgeous hardwood floors throughout. A formal dining
room can accommodate a large party of 10 with ease. A quaint original
kitchen freshly painted offers a breakfast area and pantry. The third
bedroom features a fireplace and secret wet-bar! Great closets, built-in
cabinets, and California basement offer ample storage. 2 car garage.
This is a wonderful opportunity! Move in and enjoy or build out and add a
pool or whatever your heart desires! There is room for everything.

|
| ROOMS: Living |
| OCC/SHOW: Call First |
OH:
08/03/2014 (2:00PM-5:00PM)
|
| LP: $899,000 |
DOM/CDOM: 2/2 |
LD: 07/31/2014 |
|
OLP: $899,000 |
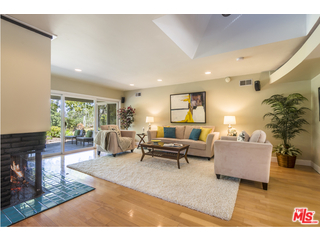
|
RES-SFR:
16944 ESCALON DR , ENCINO ,CA
91436
|
MLS#: 14-779641 |
LP: $875,000
|
| AREA: (62)Encino |
STATUS:
A
|
VIEW: Yes |
MAP:
 561/D6
561/D6
|
| STYLE: Contemporary |
YB: 1959 |
BR: 2 |
BA: 2.00 (1 1 0 0) |
| APN:
2287-001-010
|
ZONE: LARA |
HOD: |
STORIES: 1 |
APX SF: 1,746/VN |
| LSE: No |
GH: None |
POOL: No |
APX LDM: |
APX LSZ: 17,519/VN |
| LOP: No |
PUD: No |
FIREPL: 1 |
PKGT: 3 |
PKGC: 2 |
|
DIRECTIONS: South of Ventura off Hayvenhurst
|
REMARKS: 2 bed 2 bath updated contemporary home
is perfect for those looking for serenity and views of nature. This home
is built above the street on a knoll, feels very private yet is full of
windows and natural light. The open floor plan is an entertainer's
dream and the wall of windows in the main living area will make you feel
as though you are living among the trees. The living room boasts a cozy
fireplace and a formal dining room that is open to the kitchen. The
gourmet cook's kitchen includes high end appliances, granite counter
tops and an abundance of cabinets and counter space. As you exit the
dining room there is a covered patio. The master bedroom with upgraded
en-suite bath features a large amount of closet space. There is also
access off this room to the backyard. Second bedroom and bath complete
this home. The eco-friendly yard is landscaped with native, drought
tolerant plants and there is even room for a pool. Other features: 2
car garage and extra off street parking.

|
| ROOMS: Dining,Formal Entry,Living,Master Bedroom,Patio Covered |
| OCC/SHOW: Go Direct,Supra Lock Box,Vacant |
OH:
08/03/2014 (2:00PM-5:00PM)
|
| LP: $875,000 |
DOM/CDOM: 9/9 |
LD: 07/24/2014 |
|
OLP: $875,000 |
|
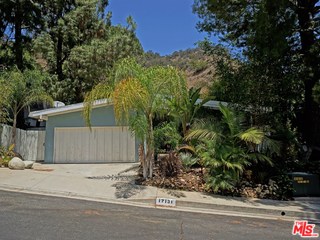
|
RES-SFR:
17131 CLEMONS DR , ENCINO ,CA
91436
|
MLS#: 14-770909 |
LP: $829,000
|
| AREA: (62)Encino |
STATUS:
A
|
VIEW: Yes |
MAP:
 561/C7
561/C7
|
| STYLE: Contemporary |
YB: 1966 |
BR: 4 |
BA: 3.00 (1 1 1 0) |
| APN:
2292-020-006
|
ZONE: LARE15 |
HOD: |
STORIES: 1 |
APX SF: 1,893/AS |
| LSE: |
GH: N/A |
POOL: No |
APX LDM: |
APX LSZ: 15,898/AS |
| LOP: |
PUD: |
FIREPL: 1 |
PKGT: |
PKGC: 2 |
|
DIRECTIONS: Hayvenhurst to Escalon to Clemons or Mulholland to Encino Hills Dr to Escalon to Clemons
|
REMARKS: Here's the one your Buyers have been
looking for! This single level contemporary is located on a quiet
cul-de-sac in the highly sought after Lanai Rd school district of Encino
Hills. The lovely home has a spacious, open living room with fireplace,
formal dining area, and wonderful indoor/outdoor flow, perfect for play
and entertaining. The sunny, open kitchen has a large breakfast area
with bay window looking out to the lushly landscaped front yard. True
master suite has 3/4 bath and large closet. Three additional generously
sized bedrooms are off a center hall which also has a full bath and
separate laundry room. Attached 2 car garage offers direct access to the
entry area, which also has a guest bathroom. Large, private yard with
patio, flat pad with hot tub, and beautifully planted hillside loaded
with fruit-bearing trees. Needs some TLC, but this could easily be the
contemporary or mid-century home of your clients' dreams!

|
| ROOMS: Breakfast Area,Formal Entry,Living,Master Bedroom,Patio Open,Powder |
| OCC/SHOW: Agent or Owner to be Present,Call LA 1,Listing Agent Accompanies |
OH:
08/03/2014 (2:00PM-5:00PM)
|
| LP: $829,000 |
DOM/CDOM: 44/44 |
LD: 06/19/2014 |
|
OLP: $849,000 |





























No comments:
Post a Comment
hang in there. modernhomeslosangeles just needs a quick peek before uploading your comment. in the meantime, have a modern day!