 |
| 4520 Dundee Dr, Los Feliz - "Jacobson House" No.2, architect Edward H. Fickett, F.A.I.A., 1966 - $3,300,000 |
There are 17 single-family mid-century modern open house listings for August 3 in the zip code areas of 90068, 90027, 90039, 90026, 90041 and
90065 including the areas of Hollywood Hills-East, Outpost, Cahuenga
Pass,
Beachwood Canyon, The Oaks, Los Feliz, Franklin Hills, Silver Lake,
Eagle Rock,
Highland Park, Glassell Park and
Mount
Washington. Many styles of modern architecture are represented this
week including, ranch, post and beam, contemporary and regency moderne.
Modern homes Los Angeles are all around us. Take a look below to find
your mid-century dream home. There are 3 new listings open tomorrow
for
viewing.
 |
| Mezzanine - "Jacobson House" No.2, architect Edward H. Fickett, F.A.I.A., 1966 |
As many of you know, I am a historian of the work by architect,
Edward H. Fickett, F.A.I.A. Two weeks ago, a very important mid-century modern architectural design went onto market, and now is your chance to see it, up close and personal. Just don't be surprised if you come across a gum-smacking listing agent who incorrectly refers to the house as the Jacobson Residence... The post and beam
"Jacobson House" No. 2, 1966 is currently being listed for
$3,300,000. If you would like me to represent you in the purchase of the
Los Angeles Historic-Cultural Monument (HCM), No. 674, please contact me to set up a private showing. This beautiful 3 bedroom and 3 bathroom with guest suite and pool deserves the proper steward to look after it. I would be more than happy to speak with you about the benefits of owning a Landmark home. For more information and insight into the home,
check out my blog about "Jacobson House" No. 2, originally designed for George and Miriam Jacobson.
 |
| Mezzanine / Wet Bar - "Jacobson House" No.2, architect Edward H. Fickett, F.A.I.A., 1966 |
The weather forecast is calling for overcast skies with highs in the mid
80s and the humidity at about 70%. There is a slight possibility of
some showers in the afternoon. Sunset is at 7:52pm.
Please contact us at
modernhomeslosangeles, if you are contemplating listing your MCM home. The market is looking for listings
as the amount of buyer's has increased and inventory is low. Email me for a
free evaluation of your home's worth.
If you own a home designed by architect, Edward H. Fickett, F.A.I.A., be sure to contact me about listing your home.
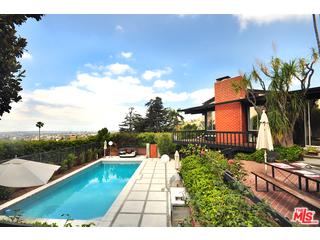
|
RES-SFR:
4520 DUNDEE DR , LOS ANGELES ,CA
90027
|
MLS#: 14-778013 |
LP: $3,300,000
|
| AREA: (22)Los Feliz |
STATUS:
A
|
VIEW: Yes |
MAP:
 594/A2
594/A2
|
| STYLE: Post & Beam |
YB: 1966 |
BR: 3 |
BA: 3.00 (2 0 1 0) |
| APN:
5588-031-023
|
ZONE: LARE11 |
HOD: |
STORIES: 2 |
APX SF: 2,926/VN |
| LSE: |
GH: N/A |
POOL: Yes |
APX LDM: |
APX LSZ: 12,432/VN |
| LOP: |
PUD: |
FIREPL: |
PKGT: |
PKGC: |
|
DIRECTIONS: Los Feliz Blvd., North on Commonwealth, Left on Dundee
|
REMARKS: Historical Cultural Monument 674. Edward
Fickett, Architect. 1966. First contemporary structure to receive
Landmark Status by the City of Los Angeles. PRIVATE, intact original
Post and Beam masterpiece. "The Jacobson Residence" embodies the
distinguishing characteristics ofFickett's work; custom designed light
fixtures, clerestory windows, room partitions, walnut paneling, built-in
amenities such as bar and music storage, aggregate stone paving, large
wrap-around decks and interior atrium positioned to allow soft light
into areas of the home. Commanding landmark views, swimmers pool, and
separate guest/office quarters. Three bedrms, 2 ½ baths and study.
Private entertainment pavilion. Newer period Kitchen, Baths, efficient
solar panels and improved skylight serve today's lifestyle with
deserving upgrades. Nurtured native California landscape. Sited on
perhaps the finest architectural street in prime Los Feliz on an
approximately 13,000+ sq ft lot. A Midsummer Night's Dream.

|
| ROOMS: Bar,Bonus,Breakfast Area,Den/Office,Dining Area,Library/Study,Living,Master Bedroom,Patio Covered,Patio Open |
| OCC/SHOW: Listing Agent Accompanies |
OH:
08/03/2014 (2:00PM-5:00PM)
|
| LP: $3,300,000 |
DOM/CDOM: 16/16 |
LD: 07/17/2014 |
|
OLP: $3,300,000 |
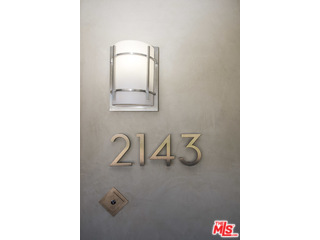
|
RES-SFR:
2143 N HOBART , LOS ANGELES ,CA
90027
|
MLS#: 14-779629 |
LP: $2,250,000
|
| AREA: (22)Los Feliz |
STATUS:
A
|
VIEW: No |
MAP:
 593/H3
593/H3
|
| STYLE: Traditional |
YB: 1964 |
BR: 3 |
BA: 3.00 (3 0 0 0) |
| APN:
5588-036-007
|
ZONE: LARE11 |
HOD: |
STORIES: 1 |
APX SF: 2,766/VN |
| LSE: No |
GH: N/A |
POOL: Yes |
APX LDM: |
APX LSZ: 11,579/VN |
| LOP: |
PUD: |
FIREPL: 1 |
PKGT: |
PKGC: 2 |
|
DIRECTIONS: North of Los Feliz Blvd., Between Fern Dell Drive and Winona Blvd.
|
REMARKS: This Los Feliz Estates offering not seen
on the market in almost 50 years is today's opportunity to acquire and
create its next decades of the areas best living. Impeccably updated and
maintained, the desirable single level open floor plan is excellent for
seamless indoor/outdoor entertainment w/ formal dining, guest BR with
adjoining baths, large media room with wet bar, and eat-in kitchen all
off the centered living room with fireplace. Formal double door foyer
leads straight to walls of glass opening to pool and expansive patio
providing multiple areas for additional outdoor living. Master BR and
en-suite dual bath open directly to pool and patio. Oversize lot with
mature tree coverage and no homes behind provides privacy throughout.
Select updates include new exterior stucco, landscaping, double paned
windows, Fleetwood sliding doors, and all new kitchen with acrylic
inside and out cabinets. Conveniently located to Griffith Park,
Observatory, Greek Theater, cafes and restaurants.

|
| ROOMS: Breakfast Area,Dining,Family,Living,Master Bedroom,Patio Covered,Patio Open,Separate Family Room |
| OCC/SHOW: 24-hr Notice |
OH:
08/03/2014 (2:00PM-5:00PM)
|
| LP: $2,250,000 |
DOM/CDOM: 10/10 |
LD: 07/23/2014 |
|
OLP: $2,250,000 |
|
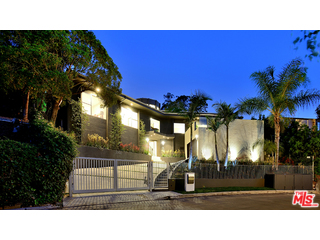
|
RES-SFR:
3396 TARECO DR , LOS ANGELES ,CA
90068
|
MLS#: 14-767739 |
LP: $2,195,000
|
| AREA: (30)Hollywood Hills East |
STATUS:
A
|
VIEW: Yes |
MAP:
 563/D7
563/D7
|
| STYLE: Modern |
YB: 1967 |
BR: 3 |
BA: 4.00 (3 0 1 0) |
| APN:
5579-033-003
|
ZONE: LAR1 |
HOD: |
STORIES: 2 |
APX SF: 3,206/AS |
| LSE: |
GH: N/A |
POOL: Yes |
APX LDM: |
APX LSZ: 9,150/AS |
| LOP: |
PUD: |
FIREPL: 3 |
PKGT: 4 |
PKGC: 2 |
|
DIRECTIONS: Barham to Lake Hollywood to Wonder View to Tareco
|
REMARKS: Major Price Reduction!! Sophisticated
& Sleek gated Architectural w/City Lights & Mountain views, very
private yard & pool surrounded by lush landscaping. Redefined
interior spaces, by 2Form Design, showcase a Custom steel staircase
w/glass treads & Fleetwood walls of glass. Exquisite finishes
include Custom Italian cabinetry & fixtures, Silestone counters, Ann
Sacks tile & wide-plank Oak floors. The dramatic living &
dining rooms open to a large entertainer's patio w/fire pit. Modern
European-style kitchen features Viking Professional appliances, wine
closet, island w/seating for eight, & opens to the light-filled
family room. Sumptuous master suite w/fireplace, enormous walk-in
closet, & Dolby 5.1 Surround. Luxurious master bath has freestanding
tub, oversized shower w/rain head, body sprays & dual shower heads.
All bedrooms have bathroom en suite. Additional amenities include:
electronic keyless entry system, security intercom & remote
controlled fireplaces.

|
| ROOMS: Breakfast Bar,Dining,Family,Formal Entry,Living,Master Bedroom,Patio Open,Powder,Walk-In Closet |
| OCC/SHOW: Call LA 1 |
OH:
08/03/2014 (2:00PM-5:00PM)
|
| LP: $2,195,000 |
DOM/CDOM: 54/54 |
LD: 06/09/2014 |
|
OLP: $2,275,000 |

|
RES-SFR:
2716 Creston Drive , Hollywood Hills East ,CA
90068
|
MLS#: SB14108675MR |
LP: $1,998,000
|
| AREA: (30)Hollywood Hills East |
STATUS:
A
|
VIEW: Yes |
MAP:
 593/F2
593/F2
|
| STYLE: Modern |
YB: 1957 |
BR: 4 |
BA: 4.00 (2 1 1 0) |
| APN:
5585-007-037
|
ZONE: |
HOD: $0.00 |
STORIES: |
APX SF: 3,277/PR |
| LSE: No |
GH: N/A |
POOL: No |
APX LDM: 12348 |
APX LSZ: 12,348/PR |
| LOP: |
PUD: |
FIREPL: |
PKGT: 3 |
PKGC: |
|
DIRECTIONS: N.Gower to Winans Dr. to Vasanta Way to Creston Dr.
|
REMARKS: Modern Hollywood Hills home with an
amazing view. This quintessential entertainer?s dream home features 4
br, 4 ba and 3,277 SF of living space on a 12,000+ SF lot. The
entry-level features a spacious master suite with a large walk-in
closet, renovated bath and French Doors opening up to a patio with
fantastic canyon views. Another large guest bedroom with a private
balcony and bath is adjacent to the master. 3-car garage next to gym or
home office. Upper level features two additional guest bedrooms and two
baths. Open floor plan with two main living areas + formal dining room,
high-pitched ceilings in the living and dining areas, maple wood floors,
travertine fireplace and floor to ceiling glass doors with access to
view decks. The gourmet kitchen features an island, large granite
countertops and a breakfast nook that opens up to a cozy family room and
upper deck ideal for outdoor dining. The patio/deck has sweeping canyon
and city vistas while the lower terrace/garden area with orange and
lemon trees is a perfect location for a secret garden. This home also
has a separate unfinished space on a lower floor to the main house that
could seamlessly be transformed into a separate apartment, music studio,
home theater or family game room. Limitless potential!

|
| ROOMS: |
| OCC/SHOW: Supra Lock Box |
OH:
08/03/2014 (1:00PM-4:00AM)
|
| LP: $1,998,000 |
DOM/CDOM: 68/68 |
LD: 05/26/2014 |
|
OLP: $1,998,000 |
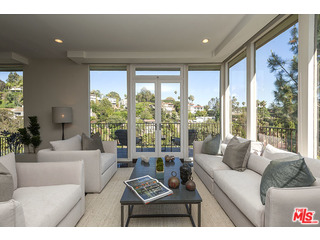
|
RES-SFR:
5696 HOLLY OAK DR , LOS ANGELES ,CA
90068
|
MLS#: 14-766019 |
LP: $1,699,000
|
| AREA: (22)Los Feliz |
STATUS:
A
|
VIEW: Yes |
MAP:
 593/H3
593/H3
|
| STYLE: Mid-Century |
YB: 1966 |
BR: 3 |
BA: 3.00 (2 0 1 0) |
| APN:
5587-007-046
|
ZONE: LARE11 |
HOD: |
STORIES: 2 |
APX SF: 2,508/OW |
| LSE: |
GH: N/A |
POOL: No |
APX LDM: |
APX LSZ: 7,641/VN |
| LOP: |
PUD: |
FIREPL: 1 |
PKGT: |
PKGC: 2 |
|
DIRECTIONS: Franklin to Van Ness which turns into Briarcliff. Left on Verde Oak. Left on Holly Oak.
|
REMARKS: Motivated Seller! Nestled at the end of a
peaceful cul-de-sac in the coveted "Oaks" neighborhood sits an open
& airy Entertainer's dream home w explosive Hillside views from
virtually every rm. Breathtaking great room w high ceilings, freplce
& flr-ceiling wndws framing views. Remod kitch w caesar stone, bar w
wine fridge, stainl steel appl, center island & skylight. Master bd
feat views, designer walk-in, French drs & remod en-ste bath w
8'x4' walk in shower/steam rm, glass tile & floor-ceil wndws. 2
addtl bdrms w views & deck access on lower level plus remod guest
bth w spa tub, full laundry rm & storage space. Gleaming hrdwd flrs,
view-facing decks running the full length of the house, recess
lighting, 2 car garage, newer energy efficient roof & new energy
efficient dual zone wifi HVAC. Complete privacy w no wndws facing
street. Move right in or realize the home's upside potential by adding a
pool & up to approx 800 addtl sq ft under the house where expansion
opportunities abound.

|
| ROOMS: Dining,Great Room,Master Bedroom,Walk-In Closet |
| OCC/SHOW: Call LA 1,Listing Agent Accompanies |
OH:
08/03/2014 (2:00PM-5:00PM)
|
| LP: $1,699,000 |
DOM/CDOM: 61/61 |
LD: 06/02/2014 |
|
OLP: $1,785,000 |
|
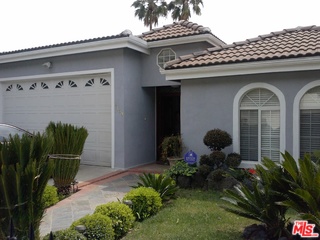
|
RES-SFR:
4450 CROMWELL AVE , LOS ANGELES ,CA
90027
|
MLS#: 14-775805 |
LP: $1,599,000
|
| AREA: (22)Los Feliz |
STATUS:
A
|
VIEW: Yes |
MAP:
 594/B2
594/B2
|
| STYLE: Architectural |
YB: 1955 |
BR: 4 |
BA: 3.00 (3 0 0 0) |
| APN:
5588-027-026
|
ZONE: LARS |
HOD: |
STORIES: 1 |
APX SF: 3,280/AS |
| LSE: |
GH: N/A |
POOL: No |
APX LDM: |
APX LSZ: 7,592/AS |
| LOP: |
PUD: |
FIREPL: |
PKGT: |
PKGC: |
|
DIRECTIONS: Between Hillhurst and Commonwealth
|
REMARKS: This house is perfect for some one who
needs lots of room. Features including 4 bedrooms, 3bathrooms, hardwood
floors, grand scale living room with city view. The downstair is
currently used for quest suite with open living room. seller is
extremely motivated to sell the house. Please bring any offer if you are
interesting.

|
| ROOMS: Formal Entry |
| OCC/SHOW: Supra Lock Box |
OH:
08/03/2014 (1:30PM-4:00PM)
|
| LP: $1,599,000 |
DOM/CDOM: 26/115 |
LD: 07/07/2014 |
|
OLP: $1,599,000 |
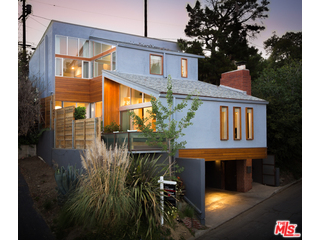
|
RES-SFR:
3733 CLAYTON AVE , LOS ANGELES ,CA
90027
|
MLS#: 14-768009 |
LP: $1,350,000
|
| AREA: (22)Los Feliz |
STATUS:
A
|
VIEW: Yes |
MAP:
 594/C4
594/C4
|
| STYLE: Architectural |
YB: 1965 |
BR: 4 |
BA: 3.00 (3 0 0 0) |
| APN:
5430-008-017
|
ZONE: LAR1 |
HOD: |
STORIES: 2 |
APX SF: 2,145/VN |
| LSE: |
GH: N/A |
POOL: No |
APX LDM: |
APX LSZ: 3,291/VN |
| LOP: |
PUD: |
FIREPL: 1 |
PKGT: |
PKGC: 2 |
|
DIRECTIONS: Take Clayton East from Talmidge
|
REMARKS: Stunning Architectural home perched in
the Hills of Los Feliz. Light filled rooms with high ceilings and
abundant outdoor space from every level. Great home for entertaining
with sliding glass doors opening up to the outside and rooms that
seamlessly blend into each other. You enter the home through a soaring,
light filled, glass enclosed staircase. The living room has a
expansive 2 story ceiling, hardwood floors, and a fireplace with
sliding glass doors that open up to a grassy patio complete with views
of downtown. There is a beautiful gourmet kitchen with concrete floors
and counter-tops that opens up to outdoor patios on either side. The
dining room overlooks the living room and has its own outdoor space as
well. 4 bedrooms with views and outdoor space complete the package of
this hip and modern Home.

|
| ROOMS: Other |
| OCC/SHOW: Appointment Only,Call LA 1 |
OH:
08/03/2014 (2:00PM-4:00PM)
|
| LP: $1,350,000 |
DOM/CDOM: 52/52 |
LD: 06/08/2014 |
|
OLP: $1,350,000 |
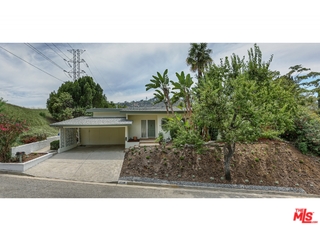
|
RES-SFR:
6560 LAKERIDGE RD , LOS ANGELES ,CA
90068
|
MLS#: 14-780517 |
LP: $1,150,000
|
| AREA: (30)Hollywood Hills East |
STATUS:
A
|
VIEW: Yes |
MAP:
 593/E1
593/E1
|
| STYLE: Mid-Century |
YB: 1959 |
BR: 3 |
BA: 3.00 (2 0 1 0) |
| APN:
5577-017-010
|
ZONE: LARE15 |
HOD: |
STORIES: 1 |
APX SF: 2,185/VN |
| LSE: |
GH: N/A |
POOL: No |
APX LDM: |
APX LSZ: 12,669/VN |
| LOP: |
PUD: |
FIREPL: |
PKGT: |
PKGC: |
|
DIRECTIONS: South Of Barham, West of the 101.
|
REMARKS: Have you been looking for the perfect
place to park your Eames lounge chair? This gorgeous Lakeridge Estates
mid-century with walls of glass and stunning vistas might just be the
spot! With high ceilings, a wide open floor plan and a serious wet-bar,
this home is ideal for entertaining. The exceptional indoor-outdoor flow
makes it easy to enjoy the private, serene backyard. From light-filled
rooms take in extraordinary views. The large kitchen boasts Miele
appliances, double ovens and side-by-side Sub Zeros. Sited on a private
hillside lot that abuts DWP land, this home has no neighbors to the
south or west. Many systems have been upgraded including roof, HVAC,
tankless water heater, security system and more.

|
| ROOMS: Den,Dining Area,Entry,Living,Master Bedroom |
| OCC/SHOW: 24-hr Notice,Call LA 1 |
OH:
08/03/2014 (2:00PM-5:00PM)
|
| LP: $1,150,000 |
DOM/CDOM: 6/6 |
LD: 07/27/2014 |
|
OLP: $1,150,000 |
|
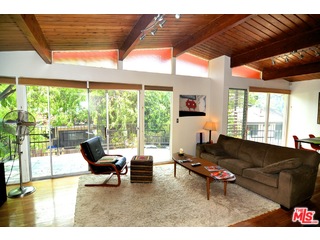
|
RES-SFR:
2155 LYRIC AVE , LOS ANGELES ,CA
90027
|
MLS#: 14-772395 |
LP: $875,000
|
| AREA: (22)Los Feliz |
STATUS:
A
|
VIEW: Yes |
MAP:
 594/C4
594/C4
|
| STYLE: Post & Beam |
YB: 1964 |
BR: 3 |
BA: 2.00 (2 0 0 0) |
| APN:
5430-009-002
|
ZONE: LAR1 |
HOD: |
STORIES: 2 |
APX SF: 1,546/VN |
| LSE: |
GH: N/A |
POOL: No |
APX LDM: |
APX LSZ: 4,253/VN |
| LOP: |
PUD: |
FIREPL: |
PKGT: |
PKGC: 2 |
|
DIRECTIONS: From Sunset & Hyperion head north then left on Lyric.
|
REMARKS: Classic 1960's Architectural Post &
Beam property in Franklin Hills. Step into a spacious living room with
wood beam ceilings, hardwood floors & walls of glass that lead you
out to a front terrace that extends the length of the home. Remodeled
kitchen with stainless steel appliances & Caesarstone countertops
opens to an adorable private outdoor patio. Master bedroom has stunning
head on mountain views & opens up to a gorgeous wood deck that leads
you to a large romantic upper terrace with jacuzzi.

|
| ROOMS: Dining,Great Room,Living,Master Bedroom,Pantry,Powder,Study/Office |
| OCC/SHOW: 24-hr Notice |
OH:
08/03/2014 (2:00PM-4:00PM)
|
| LP: $875,000 |
DOM/CDOM: 38/38 |
LD: 06/25/2014 |
|
OLP: $875,000 |
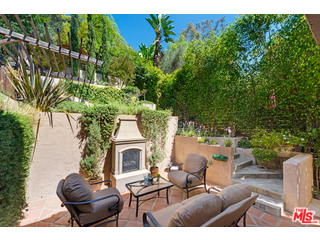
|
RES-SFR:
2810 OAK POINT DR , LOS ANGELES ,CA
90068
|
MLS#: 14-771207 |
LP: $835,000
|
| AREA: (3)Sunset Strip - Hollywood Hills West |
STATUS:
A
|
VIEW: Yes |
MAP:
 593/C1
593/C1
|
| STYLE: Contemporary |
YB: 1968 |
BR: 2 |
BA: 2.00 (1 0 1 0) |
| APN:
2428-008-015
|
ZONE: LAR1 |
HOD: |
STORIES: 2 |
APX SF: 1,480/VN |
| LSE: |
GH: N/A |
POOL: No |
APX LDM: |
APX LSZ: 2,483/VN |
| LOP: |
PUD: |
FIREPL: |
PKGT: 2 |
PKGC: |
|
DIRECTIONS: From Cahuenga Blvd. take Oakshire Dr,
left on Passmore Dr (turns into Woodrow Wilson), left on Pyramid Dr.,
left on Packwood Trail, left on Oak Point Dr.
|
REMARKS: Just reduced! Stunning, sophisticated
and redone with exquisite taste, this warm contemporary is a wonderful
new offering in the Hollywood Hills. The sunken living room enjoys high
ceilings with exposed beams. Upstairs there are 2 large bedrooms, one
with peaceful views to the professionally landscaped backyard, and the
other with built-in desk, custom closets and a window seat perfect for
taking in canyon views. A renovated kitchen opens to a romantic
entertaining patio, featuring native plants, natural stone surfaces and
outdoor fireplace. True indoor/outdoor living has been realized with
beautiful landscaping and terracing, creating an outdoor dining patio
with fountain and a view level replete with chaise lounges, the perfect
getaway. With newer kitchen, baths and floors, and newer systems, this
property represents a significant value in prime Cahuenga Pass, with
easy access to the Valley, Hollywood and Runyon Cyn! Also offered for
lease at $4,200/mo, 1 yr minimum...

|
| ROOMS: Dining Area |
| OCC/SHOW: 24-hr Notice,Call LA 1,Listing Agent Accompanies |
OH:
08/03/2014 (2:00PM-5:00PM)
|
| LP: $835,000 |
DOM/CDOM: 44/44 |
LD: 06/19/2014 |
|
OLP: $849,000 |
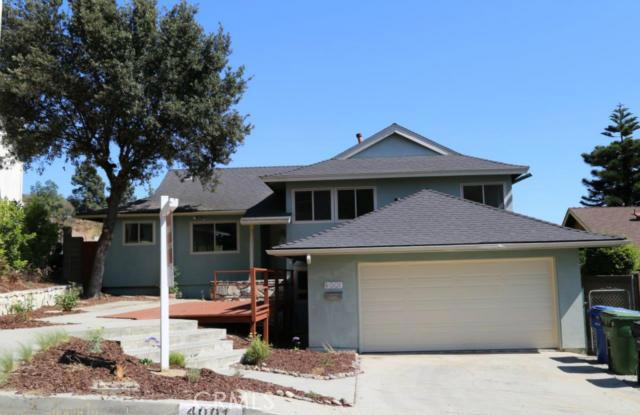
|
RES-SFR:
4001 Tropico Way , Los Angeles ,CA
90065
|
MLS#: SB14142835MR |
LP: $799,000
|
| AREA: (95)Mount Washington |
STATUS:
A
|
VIEW: Yes |
MAP:

|
| STYLE: |
YB: 1965 |
BR: 5 |
BA: 3.00 (1 2 0 0) |
| APN:
5464-020-014
|
ZONE: |
HOD: $0.00 |
STORIES: 2 |
APX SF: 2,260/PR |
| LSE: No |
GH: N/A |
POOL: Yes |
APX LDM: |
APX LSZ: 9,265/PR |
| LOP: |
PUD: |
FIREPL: |
PKGT: 2 |
PKGC: |
|
DIRECTIONS:
|
REMARKS: Welcome to one of the nicest pool homes
in the neighborhood. This beautiful 5 bedroom 3 bath property has been
beautifully updated with downtown, city and canyon views. The home
features an updated kitchen with granite countertops and maple cabinets.
There are three bedrooms and two baths upstairs and two bedroom and a
bath downstairs with the main living area and kitchen in the middle.
The living room has a fireplace and a spacious family room downstairs.
All the windows have been upgraded to dual pane vinyl windows and the
roof has been recently replaced. The spacious master suite has canyon
views and its own master bath with separate tub and shower. The home
also has central air and heat. Inside laundry and a two car attached
garage. All the upgrades have been tastefully done. You will fall in
love with this home. Move in ready, this home is a must see.

|
| ROOMS: |
| OCC/SHOW: Go Direct,Supra Lock Box |
OH:
08/02/2014 (1:00PM-4:00PM)
|
| LP: $799,000 |
DOM/CDOM: 26/26 |
LD: 07/07/2014 |
|
OLP: $799,000 |
|

|
RES-SFR:
875 Terrace 49 , Los Angeles ,CA
90042
|
MLS#: 214028454IT |
LP: $749,900
|
| AREA: (1284)Highland Park |
STATUS:
A
|
VIEW: No |
MAP:
 595/A2
595/A2
|
| STYLE: |
YB: 1950 |
BR: 3 |
BA: 2.00 (1 0 1 0) |
| APN:
5471-010-008
|
ZONE: LAR1 |
HOD: $0.00 |
STORIES: 0 |
APX SF: 1,166/PR |
| LSE: No |
GH: N/A |
POOL: No |
APX LDM: |
APX LSZ: 7,500/PR |
| LOP: |
PUD: |
FIREPL: |
PKGT: 0 |
PKGC: 0 |
|
DIRECTIONS:
|
REMARKS: Architecturally authentic post-and-beam
mid-century modern home built in 1950 extensively remodeled to
perfection. Every area of the home was brought up to its true potential
with expertly chosen colors and materials, yet the atmosphere is warm
and relaxing. 3 bedroom 2 bathroom home integrates a courtyard in its
well-balanced floor plan facilitating inside/outside living.
Relentlessly functional kitchen features stainless steal counter tops
and high-end appliances. The backyard is deep, private, and resort like.
Redwood decks lead to a hot tub, a sauna, an outdoor shower, and a
modern shed with a bar that can be used as a studio or a hobby room. A
true gem located on a borderline of Mt. Washington and trendy Highland
Park.

|
| ROOMS: |
| OCC/SHOW: Call LA 1 |
OH:
08/03/2014 (1:00PM-4:00PM)
|
| LP: $749,900 |
DOM/CDOM: 8/8 |
LD: 07/25/2014 |
|
OLP: $749,900 |
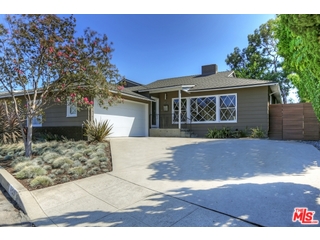
|
RES-SFR:
4336 PALMERO DR , LOS ANGELES ,CA
90065
|
MLS#: 14-779473 |
LP: $699,000
|
| AREA: (95)Mount Washington |
STATUS:
A
|
VIEW: Yes |
MAP:
 594/J2
594/J2
|
| STYLE: Mid-Century |
YB: 1955 |
BR: 2 |
BA: 2.00 (2 0 0 0) |
| APN:
5475-004-005
|
ZONE: LAR1 |
HOD: |
STORIES: 1 |
APX SF: 1,644/AS |
| LSE: |
GH: N/A |
POOL: No |
APX LDM: |
APX LSZ: 11,757/AS |
| LOP: |
PUD: |
FIREPL: |
PKGT: |
PKGC: |
|
DIRECTIONS: Please use Google Maps.
|
REMARKS: Unicorn for sale! I might as well be
telling you that because there are so many unbelievably awesome things
about 4336 Palmero Drive, you are going to have a hard time believing
that it really exists. From the elegant living room space to the warm
rich den steeped in that mid-century vibe that makes the homes on
Palmero Drive so desirable. The spacious bedrooms and beautifully
appointed bathrooms and the fact that you are located in one of the
great Public School districts in Los Angeles (that means "free school").
The amazing view and that most rarefied and coveted feature of all
Mount Washington homes… (drum roll, please) a flat, usable yard space!
There, I said it. Now, I know what you're thinking, "this house sounds
amazing" and you're right. So, do something great for yourself,
something great for your life. Buy the Unicorn. You'll be glad you
did.

|
| ROOMS: Attic,Dining Area,Family,Living,Master Bedroom |
| OCC/SHOW: Appointment Only |
OH:
08/03/2014 (2:00PM-5:00PM)
|
| LP: $699,000 |
DOM/CDOM: 12/12 |
LD: 07/21/2014 |
|
OLP: $699,000 |
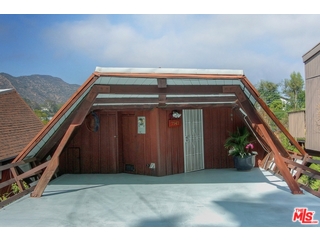
|
RES-SFR:
7147 WOODROW WILSON DR , LOS ANGELES ,CA
90068
|
MLS#: 14-778689 |
LP: $659,000
|
| AREA: (3)Sunset Strip - Hollywood Hills West |
STATUS:
A
|
VIEW: Yes |
MAP:
 593/C1
593/C1
|
| STYLE: Mid-Century |
YB: 1959 |
BR: 2 |
BA: 1.00 (1 0 0 0) |
| APN:
2429-016-029
|
ZONE: LAR1 |
HOD: |
STORIES: 2 |
APX SF: 1,136/VN |
| LSE: |
GH: N/A |
POOL: No |
APX LDM: |
APX LSZ: 2,789/VN |
| LOP: |
PUD: |
FIREPL: |
PKGT: |
PKGC: |
|
DIRECTIONS: From Mulholland Drive to Woodrow Wilson Drive
|
REMARKS: One of the few remaining opportunities
to own one of the iconic boathouses designed by famed LA Mid Century
architect, Harry Gesner. Nestled high above the Cahuenga Pass, the 1959
Mid-Century, cozy canyon spot is 2 BD/1 BA and has views of the iconic
Hollywood sign and the entire San Fernando Valley. The getaway from the
city retains easy access to the 101 Freeway and all the Studios. New
carpet and hardwood floors. Lite and bright with open floor plan --wood
beamed ceilings and wood burning fireplace all leading to a large
balcony with breath taking views. Extraordinarie California living.

|
| ROOMS: Other |
| OCC/SHOW: Call LA 1 |
OH:
08/03/2014 (1:00PM-5:00PM)
|
| LP: $659,000 |
DOM/CDOM: 15/15 |
LD: 07/18/2014 |
|
OLP: $659,000 |
|
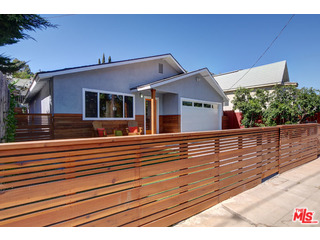
|
RES-SFR:
6251 MERIDIAN ST , LOS ANGELES ,CA
90042
|
MLS#: 14-780507 |
LP: $599,000
|
| AREA: (1284)Highland Park |
STATUS:
A
|
VIEW: Yes |
MAP:
 595/E1
595/E1
|
| STYLE: Bungalow |
YB: 1971 |
BR: 2 |
BA: 2.00 (2 0 0 0) |
| APN:
5486-022-002
|
ZONE: LAR1 |
HOD: |
STORIES: 1 |
APX SF: 1,152/VN |
| LSE: |
GH: N/A |
POOL: No |
APX LDM: |
APX LSZ: 3,474/VN |
| LOP: |
PUD: |
FIREPL: |
PKGT: |
PKGC: |
|
DIRECTIONS: Google maps
|
REMARKS: BEAUTIFULLY MODERNIZED HOME IN THE
GARVANZA DISTRICT OF HIGHLAND PARK. COMPLETELY REMODELED, THIS WELL
APPOINTED 2BD/2BA HOUSE IS LOCATED JUST ACROSS THE STREET FROM THE
SPRAWLING GARVANZA PARK, AND JUST MOMENTS TO LOCAL RESTAURANTS AND
STORES. FEATURES OF THE PROPERTY INCLUDE DROUGHT TOLERANT LANDSCAPING,
HARDWOOD FLOORS THROUGHOUT, BEAUTIFUL KITCHEN COMPLETE WITH STAINLESS
STEEL APPLIANCES AND QUARTZ COUNTERS, A LIGHT-DRENCHED OFFICE NOOK W/
12FT CEILINGS, CENTRAL HVAC, EXPANSIVE MASTER BEDROOM WITH EN SUITE
BATHROOM, HOT TUB, A SPACIOUS ATTACHED TWO-CAR GARAGE, AND MUCH MORE. A
SHORT DISTANCE TO PASADENA OR EAGLE ROCK, AND WITH EASY ACCESS TO THE
134, 210 AND 110 FREEWAYS.

|
| ROOMS: Other |
| OCC/SHOW: Call LA 1,Go Direct,Supra Lock Box,Vacant |
OH:
08/03/2014 (2:00PM-5:00PM)
|
| LP: $599,000 |
DOM/CDOM: 9/9 |
LD: 07/24/2014 |
|
OLP: $599,000 |
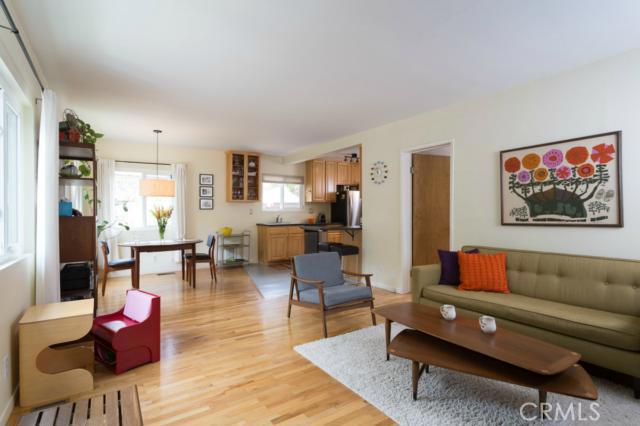
|
RES-SFR:
3806 Division Street , Mount Washington ,CA
90065
|
MLS#: DW14160384MR |
LP: $595,000
|
| AREA: (95)Mount Washington |
STATUS:
A
|
VIEW: No |
MAP:
 594/J2
594/J2
|
| STYLE: Other |
YB: 1960 |
BR: 3 |
BA: 2.00 (1 1 0 0) |
| APN:
5475-004-030
|
ZONE: LAR1 |
HOD: $0.00 |
STORIES: 1 |
APX SF: 1,158/PR |
| LSE: No |
GH: N/A |
POOL: No |
APX LDM: 4,761 |
APX LSZ: 4,761/PR |
| LOP: |
PUD: |
FIREPL: |
PKGT: 2 |
PKGC: |
|
DIRECTIONS:
|
REMARKS: Excellent Home in Desirable Historic
Mount Washington. Featuring Spacious Rooms and Natural Lighting
Throughout! Newer Vinyl/Dual Paned Windows and Hardwood Floors. Open
Kitchen with Marmoleum Flooring and Formica Counters, Updated Electrical
and Copper Plumbing. Master Suite with Private Bath. Inside Laundry.
Large, Flat Back and Side Yards with Newer Wood Fencing Plus Double
Garage with Extra Storage.

|
| ROOMS: |
| OCC/SHOW: Owner |
OH:
08/02/2014 (1:00PM-4:00PM)
|
| LP: $595,000 |
DOM/CDOM: 6/6 |
LD: 07/27/2014 |
|
OLP: $595,000 |
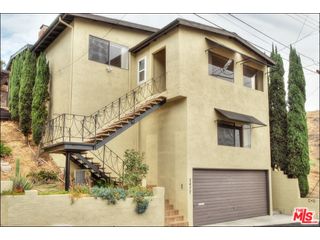
|
RES-SFR:
2477 YOSEMITE DR , LOS ANGELES ,CA
90041
|
MLS#: 14-781439 |
LP: $595,000
|
| AREA: (93)Eagle Rock |
STATUS:
A
|
VIEW: Yes |
MAP:
 564/J6
564/J6
|
| STYLE: Contemporary |
YB: 1966 |
BR: 3 |
BA: 2.00 (2 0 0 0) |
| APN:
5683-022-012
|
ZONE: LARE20 |
HOD: |
STORIES: 2 |
APX SF: 1,843/VN |
| LSE: |
GH: N/A |
POOL: No |
APX LDM: |
APX LSZ: 4,224/VN |
| LOP: |
PUD: |
FIREPL: |
PKGT: |
PKGC: |
|
DIRECTIONS: Cross Street College View Ave and
Yosemite Dr. Continue Straight up the Road, keep to the Right all the
way to the top of the Road.
|
REMARKS: Contemporary Panoramic Mountain View
Home ! Located in the Hills of Eagle Rock on a Cul-a- Sac Three Level
Home offers Wood Floors all through out, Central A/C & Heat, Views
of Mt. Wilson and Eagle Rock City. Double Pane Windows offer brightness
to the home, Updated Kitchen with Center Island and Granite Counter,
Family Room with Gas Fireplace, Living Room and a Large Den/Office in a
separate floor. Master Suite with updated master bathroom. Outdoor
Cover Patio with Spa. This home provides serenity and privacy, a must
see HOME !

|
| ROOMS: Den/Office |
| OCC/SHOW: Call LA 1,Go Direct |
OH:
08/03/2014 (2:00PM-5:00PM)
|
| LP: $595,000 |
DOM/CDOM: 4/4 |
LD: 07/29/2014 |
|
OLP: $595,000 |





















No comments:
Post a Comment
hang in there. modernhomeslosangeles just needs a quick peek before uploading your comment. in the meantime, have a modern day!