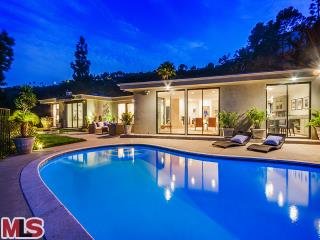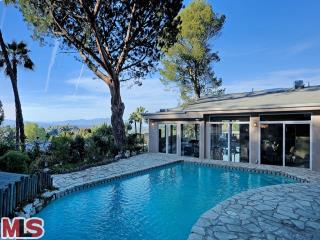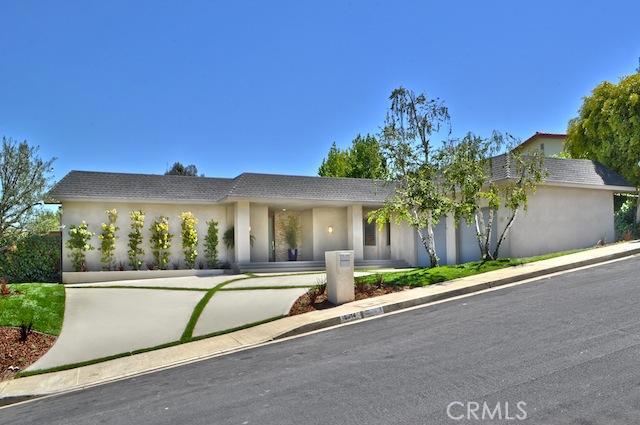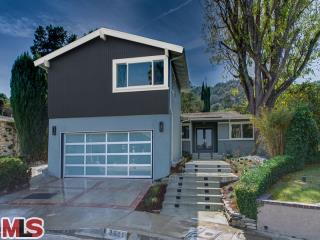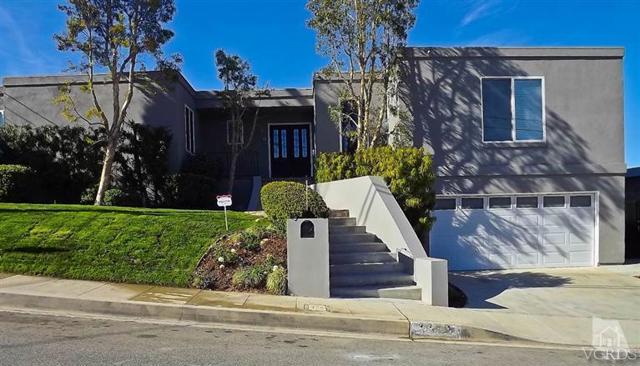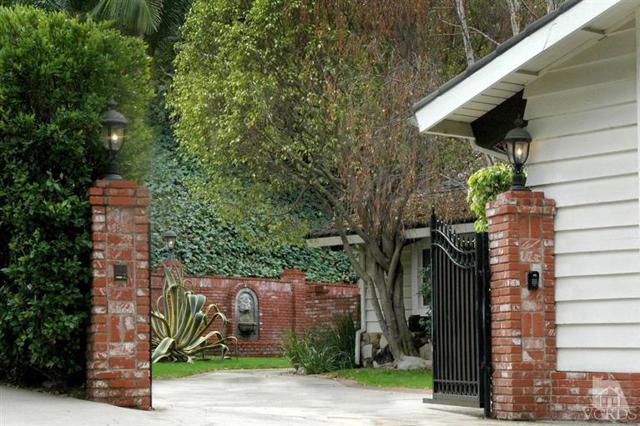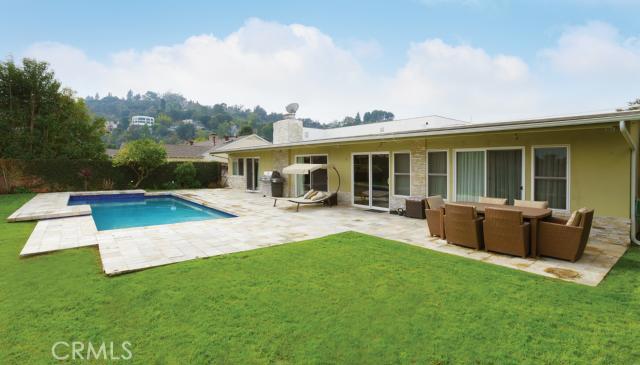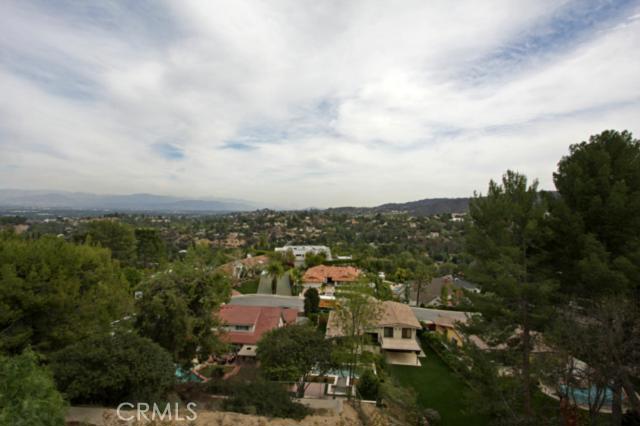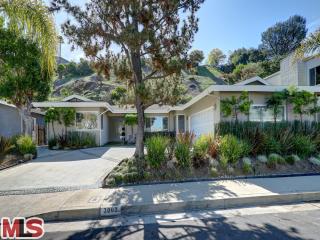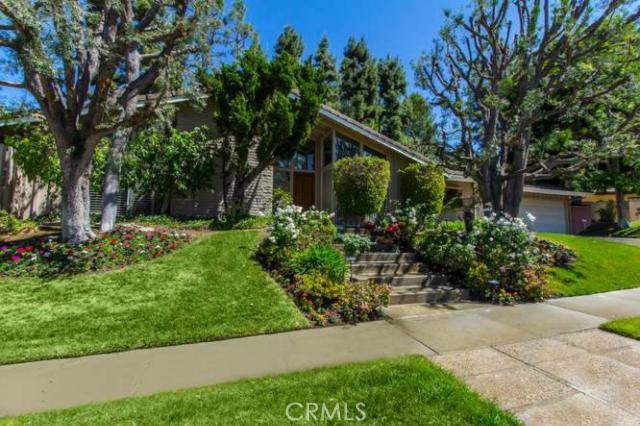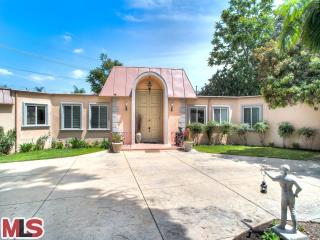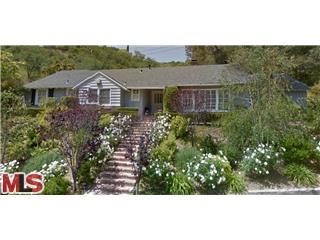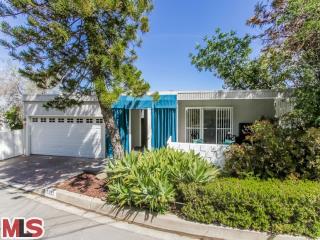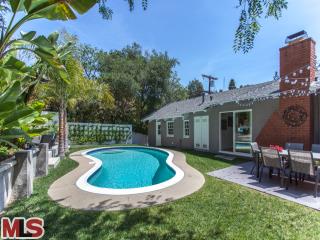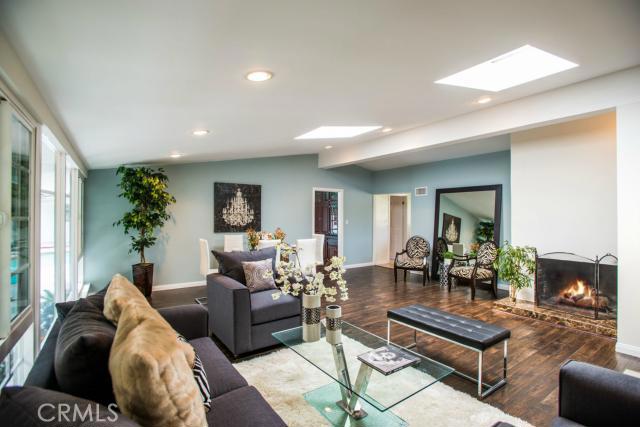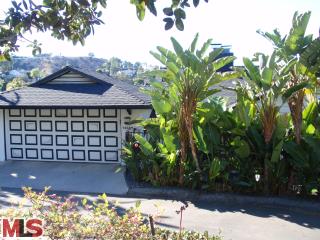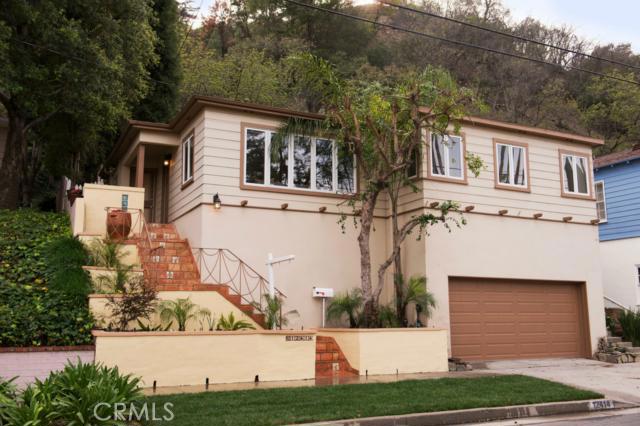 | |
| Cover for "California Moderne and the Mid-Century Dream: | The Architecture of Edward H. Fickett" |
As many of you know, I am a historian of the work by architect Edward H.
Fickett, F.A.I.A. Many people that I speak with who own homes designed
by him ask, "When will there be a book about Fickett?" After years of
efforts by writer, Richard Rapaport and Fickett's widow, Joycie Fickett,
I am happy to say the book was just sent off to the printers for the
reproduction into a hardcover book being published by Rizzolli New
York.
The book, entitled, "California Moderne and the Mid-Century Dream: The Architecture of Edward H. Fickett" should hit stores in a few months, but you can pre-order to book through Amazon. Click here to follow the link and purchase your book for $47.43 in advance.
The book, entitled, "California Moderne and the Mid-Century Dream: The Architecture of Edward H. Fickett" should hit stores in a few months, but you can pre-order to book through Amazon. Click here to follow the link and purchase your book for $47.43 in advance.
Because Fickett's work is vast, the
book covers only a mere fraction of his work. But, it will give you
more insight into the illustrious career of one of Southern California
most important architects associated with the mid-century modern
movement. You will also find the captions I wrote for the book, as well
as other material I wrote or rewrote in order to meet the publisher's
deadlines. Joycie and I always enjoy one another's company and usually
laugh quite a bit while working together. This opportunity was no
exception as we lost sleep and pulled our hair out a bit while finishing the book. Bottom line, the book is complete. I know that I will have an opportunity to write the next one.
Included in the book are Fickett designs of one-off luxury homes, tract homes, homes in the hills, commercial buildings, civic projects and Palm Springs work. Quoting the Amazon review, "A dazzling presentation of the mid-century modern California style, offering a fresh perspective on the work of this influential yet widely unknown figure."





