 |
| 3584 Multiview Dr, Hollywood Hills - Buff, Straub and Hensman, architects, Halverson Residence #1 1959 - $1,795,000 |
There are 24 single-family mid-century modern open house listings for April 13 in the zip code areas of 90068, 90027, 90039, 90026, 90041 and
90065 including the areas of Hollywood Hills-East, Outpost, Cahuenga
Pass,
Beachwood Canyon, The Oaks, Los Feliz, Franklin Hills, Silver Lake,
Eagle Rock,
Glassell Park and
Mount
Washington. There are 5 new listings open tomorrow for
viewing.
The weather forecast is calling for sunny skies with highs in the mid 60s. Sunset is at 7:23pm.
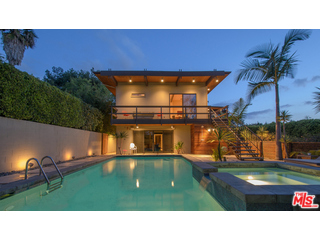
|
RES-SFR:
3486 WONDER VIEW PL , LOS ANGELES ,CA
90068
|
MLS#: 14-748079 |
LP: $2,489,000
|
| AREA: (30)Hollywood Hills East |
STATUS:
A
|
VIEW: Yes |
MAP:
 563/D7
563/D7
|
| STYLE: Architectural |
YB: 1950 |
BR: 4 |
BA: 3.00 (3 0 0 0) |
| APN:
5579-024-013
|
ZONE: LAR1 |
HOD: |
STORIES: 2 |
APX SF: 3,407/AS |
| LSE: |
GH: N/A |
POOL: No |
APX LDM: |
APX LSZ: 7,455/VN |
| LOP: |
PUD: |
FIREPL: 2 |
PKGT: |
PKGC: 2 |
|
DIRECTIONS: Wonderview Dr. to Wonderview Pl.
|
REMARKS: Magnificent architectural home at top of
hill by Lake Hollywood reservoir, with spectacular city and mountain
views. Gracious floor plan that is ideal for either a couple or family.
High ceilings and panoramic views create a spacious and soothing
lifestyle. Bedroom count flexible: either 3 bed+office+family room or 4
bed with family room that leads to the large pool with spa and diving
board, in a totally private setting. Exquisite Pedini kitchen with all
amenities, built in surround sound and audio throughout the property.

|
| ROOMS: Bonus,Breakfast Area,Dining Area,Family,Living,Master Bedroom,Pantry,Powder,Walk-In Closet |
| OCC/SHOW: Appointment Only |
OH:
04/13/2014 (2:00PM-5:00PM)
|
| LP: $2,489,000 |
DOM/CDOM: 14/14 |
LD: 03/29/2014 |
|
OLP: $2,489,000 |
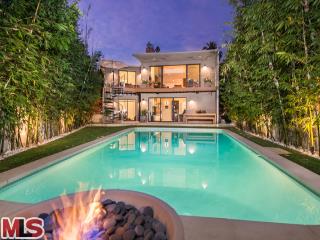
|
RES-SFR:
2330 INVERNESS AVE , LOS ANGELES ,CA
90027
|
MLS#: 14-735871 |
LP: $2,295,000
|
| AREA: (22)Los Feliz |
STATUS:
A
|
VIEW: Yes |
MAP:
 594/A2
594/A2
|
| STYLE: Modern |
YB: 1949 |
BR: 4 |
BA: 4.00 (4 0 0 0) |
| APN:
5588-027-025
|
ZONE: LARS |
HOD: |
STORIES: 2 |
APX SF: 2,757/OW |
| LSE: No |
GH: None |
POOL: Yes |
APX LDM: |
APX LSZ: 7,865/VN |
| LOP: No |
PUD: No |
FIREPL: 2 |
PKGT: |
PKGC: 2 |
|
DIRECTIONS: Los Feliz Blvd. - North on Hillhurst - Right on Inverness
|
REMARKS: This mid-century modern has just
completed a comprehensive year-long renovation that has resulted in a
clean-lined, contemporary living space. The open floorplan is flooded
with light and warmed by the rich tones of the wood, tile and stone
finishes. Walls of glass open to a huge swimmer's pool and outdoor
entertaining areas for dining and lounging. The yard is ringed in
bamboo for privacy and features wonderful lighting and a firepit for the
cold nights. The home sits down a private driveway, immediately
revealing the standing-seam metal roof and simple modern lines of the
structure. The large pivoting front door opens to a generous entry hall
that sits adjacent to the main entertaining space with living, dining,
fireplace and wonderful cooks kitchen with Viking, Subzero &
stunning finishes. There are a total of four large bedrooms and baths.
The master opens directly to the yard and pool and features a
fireplace, full-width walk-in closet and exquisite bath.

|
| ROOMS: Breakfast Bar,Dining Area,Formal Entry,Great Room,Master Bedroom,Patio Open,Walk-In Closet |
| OCC/SHOW: Appointment w/List. Office |
OH:
04/13/2014 (2:00PM-5:00PM)
|
| LP: $2,295,000 |
DOM/CDOM: 64/64 |
LD: 02/07/2014 |
|
OLP: $2,295,000 |
|

|
RES-SFR:
5625 Park Oak Place , Los Feliz ,CA
90068
|
MLS#: SR14031741CN |
LP: $1,958,000
|
| AREA: (22)Los Feliz |
STATUS:
A
|
VIEW: Yes |
MAP:

|
| STYLE: Modern |
YB: 1953 |
BR: 3 |
BA: 3.00 (2 0 1 0) |
| APN:
5580-029-014
|
ZONE: LARE15 |
HOD: $0.00 |
STORIES: 1 |
APX SF: 2,200/BL |
| LSE: No |
GH: N/A |
POOL: No |
APX LDM: |
APX LSZ: 13,071/PR |
| LOP: |
PUD: |
FIREPL: |
PKGT: 4 |
PKGC: |
|
DIRECTIONS: N - Franklin, E of Canyon Dr, Rt on Spring Oak & Rt on Park Oak Dr. & Lft on Park Oak Pl.
|
REMARKS: Exclusive "Los Feliz Oaks" Gated Estate
w/total privacy & seclusion on Cul De Sac Street. Newly remodeled
& expanded to approx. 2,200 SF Mid Century 1-story Modern.
Beautiful views from every room plus canyon breeze. Wonderful open
floor plan ideal for entertaining. Light bright & Airy. Renovated
to perfection, "A real Stunner" with exquisite finishes & attention
to detail. Gorgeous Built-in kitchen with custom glass tile &
granite, beautiful maple cabinets & stainless appliances + breakfast
bar. Huge master suite w/walk-in closet, beautiful master bath
w/separate spa tub & sep shower plus custom marble & glass tile
finishes. Gorgeous Engineered Maple Hardwood flooring throughout. Big
wood burning fire place, recessed lighting, dual Payne windows, copper
plumbing, new electrical & HVAC plus security system. Lush
landscaped grounds w/walking paths, waterfall, mature trees, all provide
a peaceful & tranquil setting. Living Room & Den opens to
large rear brick patio great for entertaining. Big 2 car garage +
parking for approx. 8 cars. Minutes to Hollywood, Studios, Shopping
& Fine Dining. A Hollywood Beauty ideal for Celebrities looking for
Seclusion & Privacy. Great Feng Shui! Design Plan for New Pool &
Spa Included! One of a kind! Hurry won't last!

|
| ROOMS: Breakfast Bar,Family,Living,Patio Open |
| OCC/SHOW: Call LA 1,Call Listing Office,Supra Lock Box |
OH:
04/13/2014 (2:00PM-5:00PM)
|
| LP: $1,958,000 |
DOM/CDOM: 57/57 |
LD: 02/14/2014 |
|
OLP: $2,899,999 |
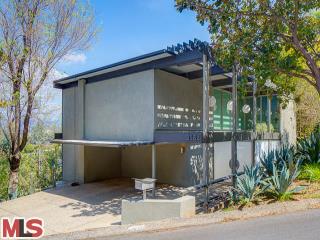
|
RES-SFR:
3584 MULTIVIEW DR , LOS ANGELES ,CA
90068
|
MLS#: 14-748975 |
LP: $1,795,000
|
| AREA: (3)Sunset Strip - Hollywood Hills West |
STATUS:
A
|
VIEW: Yes |
MAP:
 563/B7
563/B7
|
| STYLE: Mid-Century |
YB: 1959 |
BR: 4 |
BA: 4.00 (3 0 1 0) |
| APN:
2425-016-003
|
ZONE: LARE40 |
HOD: |
STORIES: 3 |
APX SF: 2,816/VN |
| LSE: No |
GH: N/A |
POOL: No |
APX LDM: |
APX LSZ: 13,890/VN |
| LOP: No |
PUD: No |
FIREPL: 1 |
PKGT: |
PKGC: |
|
DIRECTIONS: Laurel Canyon to Mulholland east to Multiview or Cahuenga to Broadlawn to Multiview
|
REMARKS: THE HALVERSON RESIDENCE #1, BUFF,
STRAUB, & HENSMAN ARCHITECTS, 1959. Restored and thoughtfully
upgraded, this three-story mid-century home features an open kitchen,
dining and living area with terrazzo floors, a suspended rotating
fireplace and picture windows that lead to covered decks with extended
living space and dramatic views. A large master suite, an office, and 2
additional bedrooms share the same spectacular design and outlook. Lower
level with separate family room, studio or guest suite, private deck
and spa completes this architectural gem.

|
| ROOMS: Dining Area,Living,Master Bedroom,Office,Powder |
| OCC/SHOW: Appointment w/List. Office,Listing Agent Accompanies |
OH:
04/13/2014 (2:00PM-5:00PM)
|
| LP: $1,795,000 |
DOM/CDOM: 11/11 |
LD: 04/01/2014 |
|
OLP: $1,795,000 |
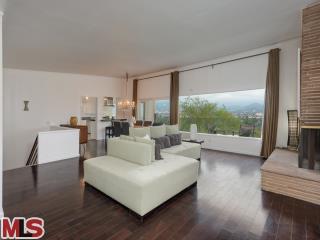
|
RES-SFR:
3672 HOLBORO DR , LOS ANGELES ,CA
90027
|
MLS#: 14-739903 |
LP: $1,689,000
|
| AREA: (22)Los Feliz |
STATUS:
A
|
VIEW: Yes |
MAP:
 594/C2
594/C2
|
| STYLE: Mid-Century |
YB: 1954 |
BR: 4 |
BA: 3.00 (3 0 0 0) |
| APN:
5592-006-016
|
ZONE: LAR1 |
HOD: |
STORIES: 1 |
APX SF: 3,324/OW |
| LSE: |
GH: N/A |
POOL: Yes |
APX LDM: |
APX LSZ: 8,331/VN |
| LOP: |
PUD: |
FIREPL: |
PKGT: 2 |
PKGC: |
|
DIRECTIONS: North of Los Feliz Blvd at Griffith Park; left on Holboro Dr.
|
REMARKS: Eco-friendly zeriscaping, w its array of
native vegetation & vibrant colors, sets the stage for this Mid
Century tour de force located in the desirable hills above Los Feliz
Blvd. Set on a generous lot w views from Silver Lake to the crisp
mountains above Glendale, no stone was left unturned in this timeless
gem. The home's entry opens to a dining & large living room w
fireplace, hardwood floors & large glass sliders that showcase
sweeping vistas and open to a balcony w seating areas. Not to be
outdone, the eat-in kitchen,w its gleaming white cabinets, is the
perfect gathering spot for family & guests & has spectacular
views of its own. The home is comprised of 4 generously sized bedrooms,
including lower & upper level master suites with gorgeous spa
baths, opening to patios with equally stunning views. 2 additional
bedrooms & a free form pool deck w unfinished cabana round out the
presentation. Dual Zone Central HVAC, Franklin Elementary School make
this an offer hard to resist.

|
| ROOMS: Breakfast Area,Dining Area,Family,Living |
| OCC/SHOW: Appointment w/List. Office |
OH:
04/13/2014 (2:00PM-5:00PM)
|
| LP: $1,689,000 |
DOM/CDOM: 43/43 |
LD: 02/28/2014 |
|
OLP: $1,749,000 |
|
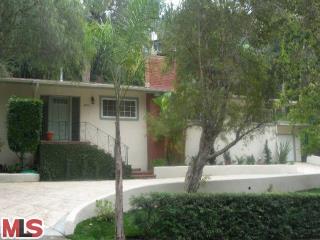
|
RES-SFR:
2206 OUTPOST DR , LOS ANGELES ,CA
90068
|
MLS#: 14-748575 |
LP: $1,549,000
|
| AREA: (3)Sunset Strip - Hollywood Hills West |
STATUS:
A
|
VIEW: Yes |
MAP:
 593/D3
593/D3
|
| STYLE: Contemporary |
YB: 1953 |
BR: 3 |
BA: 3.00 (2 0 1 0) |
| APN:
5549-011-007
|
ZONE: LARE15 |
HOD: |
STORIES: 1 |
APX SF: 2,236/VN |
| LSE: Yes |
GH: None |
POOL: No |
APX LDM: |
APX LSZ: 11,563/VN |
| LOP: No |
PUD: |
FIREPL: 1 |
PKGT: |
PKGC: 2 |
|
DIRECTIONS: East of La Brea, North of Franklin to Outpost Drive
|
REMARKS: Lower Outpost Estates. Updated one-story
contemporary. Immaculate three bedroom, two baths and a powder room.
Open spacious great room/kitchen, living room with wood pitched ceiling,
fireplace, formal dining room and hardwood floors thru out except in
the kitchen. Ideal home for entertaining. Private backyard, circular
drive , two car garage and room for an additional 4 cars. Also,
available for lease at $5495.00 per month

|
| ROOMS: Breakfast Area,Breakfast Bar,Dining,Formal Entry,Great Room,Living,Master Bedroom,Office,Patio Open,Powder |
| OCC/SHOW: Call LA 1 |
OH:
04/13/2014 (2:00PM-5:00PM)
|
| LP: $1,549,000 |
DOM/CDOM: 12/12 |
LD: 03/31/2014 |
|
OLP: $1,549,000 |
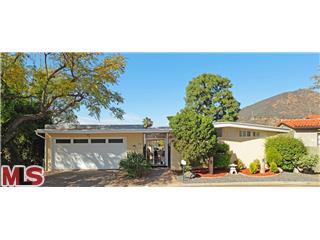
|
RES-SFR:
3401 N KNOLL DR , LOS ANGELES ,CA
90068
|
MLS#: 14-750481 |
LP: $1,395,000
|
| AREA: (30)Hollywood Hills East |
STATUS:
A
|
VIEW: Yes |
MAP:
 563/D7
563/D7
|
| STYLE: Mid-Century |
YB: 1950 |
BR: 5 |
BA: 3.00 (3 0 0 0) |
| APN:
5579-028-016
|
ZONE: LAR1 |
HOD: |
STORIES: 2 |
APX SF: 3,148/AS |
| LSE: |
GH: N/A |
POOL: No |
APX LDM: |
APX LSZ: 6,074/AS |
| LOP: |
PUD: |
FIREPL: |
PKGT: |
PKGC: |
|
DIRECTIONS: Take Lake Hollywood Dr off of Barham Blvd, turn right on N Knoll
|
REMARKS: Located in the highly desirable Lake
Hollywood Knolls this mid-century modern home boasts beautiful views
from almost every room! Experience sleek lines and air of sophistication
upon entry. Walls of glass windows and doors accent the living room,
dining area and kitchen, which all enjoy pleasing views.. Large outdoor
deck for dining and entertaining with endless views of the mountains,
Hollywood Hills and Cahuenga Peak. The kitchen has rich warm-tone
cabinetry and is well appointed with a movable center island. There are
two bedrooms upstairs and three bedrooms downstairs. The second level
has a large family room/home entertainment room. There are two master
bedrooms with beautifully appointed bathrooms. There is also a very
large deck off the second level for relaxing or entertaining. Backyard
is private and nicely landscaped with a pond, grassy area, fruit trees,
shrubs and a variety of trees.

|
| ROOMS: Family |
| OCC/SHOW: Call LA 1,Go Direct,Supra Lock Box |
OH:
04/13/2014 (2:00PM-5:00PM)
|
| LP: $1,395,000 |
DOM/CDOM: 5/5 |
LD: 04/07/2014 |
|
OLP: $1,395,000 |
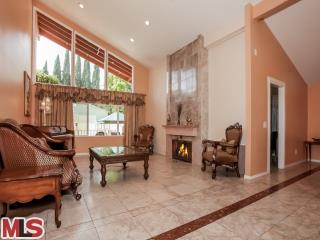
|
RES-SFR:
3421 HUXLEY ST , LOS ANGELES ,CA
90027
|
MLS#: 14-746103 |
LP: $1,349,000
|
| AREA: (22)Los Feliz |
STATUS:
A
|
VIEW: Yes |
MAP:
 594/C2
594/C2
|
| STYLE: Contemporary |
YB: 1969 |
BR: 5 |
BA: 5.00 (5 0 0 0) |
| APN:
5592-002-017
|
ZONE: LAR1 |
HOD: |
STORIES: 2 |
APX SF: 3,776/OW |
| LSE: No |
GH: Det'd |
POOL: Yes |
APX LDM: |
APX LSZ: 11,115/VN |
| LOP: No |
PUD: |
FIREPL: 1 |
PKGT: 4 |
PKGC: 2 |
|
DIRECTIONS: North of Los Feliz Blvd to Griffith Park Blvd to Huxley St.
|
REMARKS: Two story Contemporary gem above the
boulevard. 3 bedrooms & 3 bathrooms in the main house, 2+2 detached
Guest Quarters with separate gated entrance. The main house has opulent
marble tile flooring. Architectural ceilings let plenty of sunshine
into the soaring living room. Enjoy the view from the master bedroom
balcony overlooking the pool. Imagine yourself entertaining guests in
the den while making your own drinks at the wet bar, and stepping out
onto the patio to enjoy the pool. Fenced in backyard.

|
| ROOMS: Bar,Dining,Dining Area,Entry,Family,Guest House,Living,Patio Open |
| OCC/SHOW: Appointment Only,Call LA 1 |
OH:
04/12/2014 (2:00PM-5:00PM)
|
| LP: $1,349,000 |
DOM/CDOM: 23/162 |
LD: 03/20/2014 |
|
OLP: $1,399,000 |
|
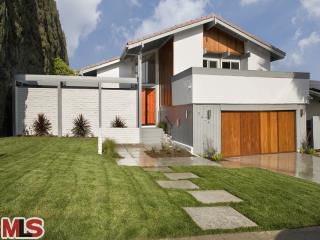
|
RES-SFR:
3424 HUXLEY ST , LOS ANGELES ,CA
90027
|
MLS#: 14-739299 |
LP: $1,329,000
|
| AREA: (22)Los Feliz |
STATUS:
A
|
VIEW: Yes |
MAP:
 594/C2
594/C2
|
| STYLE: Mid-Century |
YB: 1969 |
BR: 3 |
BA: 3.00 (3 0 0 0) |
| APN:
5592-001-015
|
ZONE: LAR1 |
HOD: |
STORIES: 2 |
APX SF: 2,224/AP |
| LSE: |
GH: N/A |
POOL: No |
APX LDM: |
APX LSZ: 9,229/AP |
| LOP: |
PUD: |
FIREPL: |
PKGT: |
PKGC: |
|
DIRECTIONS: Los Feliz Blvd and Huxley St.
|
REMARKS: Exquisitely remodeled 3+3, 2224 sqft.
(per appraiser) Mid Century Modern Los Feliz home on an immense lot with
Spa, Diamond Mangaris decking, and built in Kitchenaid BBQ. Boasting
new walnut hardwood floors throughout this superbly designed home with
beautiful new cabinetry, Quartz countertops, and Italian tile, this home
is a must see. Electrolux and Bertazzoni stainless steel appliances
including separate Refrigerator, Freezer, Dishwasher, Range and
Microwave adorn the vast kitchen while the sweeping and warm floor plan
is ideal for family and entertaining. With Flat Screen TV's, Nest
thermostat and Wireless Security Camera System, fresh electrical and 1
yr new tile roof, this home leaves nothing to the imagination.
Cathedral ceilings, living rm, family rm, entertainment rm, dining rm,
bar area, all new windows, lush orchid garden, multiple seating and
relaxation areas, pool sized back yard, mahogany 2 Car attached garage,
and large balconies off the Master and Guest Bedrooms.

|
| ROOMS: Bonus,Dining,Family,Great Room,Living,Master Bedroom,Walk-In Closet,Other |
| OCC/SHOW: Supra Lock Box |
OH:
04/13/2014 (2:00PM-5:00PM)
|
| LP: $1,329,000 |
DOM/CDOM: 49/49 |
LD: 02/22/2014 |
|
OLP: $1,399,000 |
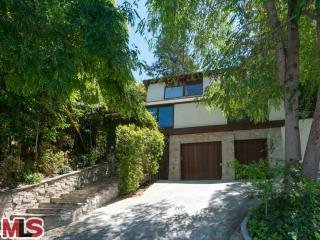
|
RES-SFR:
3986 CLAYTON AVE , LOS ANGELES ,CA
90027
|
MLS#: 14-752043 |
LP: $1,225,000
|
| AREA: (22)Los Feliz |
STATUS:
A
|
VIEW: Yes |
MAP:
 594/C4
594/C4
|
| STYLE: Architectural |
YB: 1963 |
BR: 3 |
BA: 2.00 (2 0 0 0) |
| APN:
5430-018-007
|
ZONE: LAR1 |
HOD: |
STORIES: 2 |
APX SF: 2,196/VN |
| LSE: |
GH: N/A |
POOL: No |
APX LDM: |
APX LSZ: 5,684/VN |
| LOP: |
PUD: |
FIREPL: |
PKGT: |
PKGC: 2 |
|
DIRECTIONS: Hillhurst to Clayton
|
REMARKS: Nestled in the Franklin Hills,
surrounded by mature trees, this 1960's mid-century modern urban tree
house has been magically transformed with entertaining under the stars
in mind. Adjacent to both Los Feliz Village and Sunset Junction, an
open loft like living room, dining room and kitchen connects the indoor
spaces to the outdoors in this boho-chic home with 3 bedrooms and 2
baths. Exposed beams highlight the space with high ceilings and
hardwood floors provide continuity throughout. The kitchen features
newer appliances and updated cabinetry with eat-in dining area. The
upstairs bedrooms are flooded with abundant natural light providing
panoramic views of the Hollywood Hills and beyond. Enchanting outdoor
spaces with outdoor fireplace, built-in BBQ and flagstone patios with
observation deck that overlooks the city lights and Griffith
Observatory.

|
| ROOMS: Den,Dining Area,Living |
| OCC/SHOW: Appointment w/List. Office |
OH:
04/13/2014 (2:00PM-5:00PM)
|
| LP: $1,225,000 |
DOM/CDOM: 1/1 |
LD: 04/11/2014 |
|
OLP: $1,225,000 |
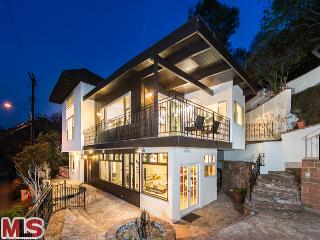
|
RES-SFR:
7244 SUNNYDIP TRL , LOS ANGELES ,CA
90068
|
MLS#: 14-726193 |
LP: $1,199,900
|
| AREA: (3)Sunset Strip - Hollywood Hills West |
STATUS:
A
|
VIEW: Yes |
MAP:
 593/C1
593/C1
|
| STYLE: Mid-Century |
YB: 1953 |
BR: 3 |
BA: 2.00 (2 0 0 0) |
| APN:
2428-009-016
|
ZONE: LAR1 |
HOD: |
STORIES: 2 |
APX SF: 1,937/AS |
| LSE: |
GH: N/A |
POOL: No |
APX LDM: |
APX LSZ: 7,125/AS |
| LOP: |
PUD: |
FIREPL: 2 |
PKGT: 3 |
PKGC: 2 |
|
DIRECTIONS: google map directions. Off Woodrow Wilson
|
REMARKS: Price reduced $20,000! Priced to sell.
Rare find! Mid-century home with panoramic views from multiple locations
in the house including the kitchen, master bedroom, grand room and
backyard. Completely remodeled. New kitchen with granite counters and
travertine floors & back-splash. New appliances. Elegant dark wood
flooring throughout. Grand room with 20 ft ceilings and large windows
with panoramic views. Terraced backyard with concrete stairs and flat
pad. Very unique property. Bathrooms are all new with luxurious Emser
designer porcelain tile on the floors and walls. New custom vanities,
Caesar Stone counters, modern sinks and faucets. Must see!

|
| ROOMS: Den/Office,Master Bedroom |
| OCC/SHOW: Call First |
OH:
04/13/2014 (2:00PM-5:00PM)
|
| LP: $1,199,900 |
DOM/CDOM: 100/100 |
LD: 01/02/2014 |
|
OLP: $1,259,900 |
|
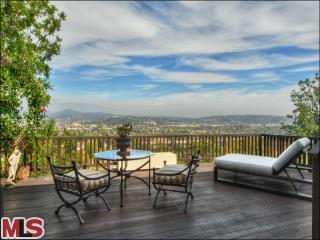
|
RES-SFR:
3676 AMESBURY RD , LOS ANGELES ,CA
90027
|
MLS#: 14-746319 |
LP: $1,195,000
|
| AREA: (22)Los Feliz |
STATUS:
A
|
VIEW: Yes |
MAP:
 594/B2
594/B2
|
| STYLE: Contemporary |
YB: 1954 |
BR: 3 |
BA: 4.00 (3 0 1 0) |
| APN:
5592-009-028
|
ZONE: LAR1 |
HOD: |
STORIES: 2 |
APX SF: 1,956/VN |
| LSE: No |
GH: N/A |
POOL: No |
APX LDM: |
APX LSZ: 6,507/VN |
| LOP: No |
PUD: |
FIREPL: |
PKGT: 2 |
PKGC: |
|
DIRECTIONS: From Los Feliz Blvd: go north up the hill: take Lowry or Griffith Park Blvd, left on Amesbury
|
REMARKS: This contemporary style home with a
touch of Asian flair. 3 bedrooms (all comes with own full bath), 3.5
baths, 2000 sfqt. VIEW, VIEW & VIEW from each bedroom suite, &
living, dining, kitchen. Hardwood floor through out, updated kitchen,
living & dining area is open floor plan with high ceiling, Large
deck great for outdoor entertaining, every bedroom with French doors
lead to the deck with VIEW, This is breath taking to wake up to & at
night from the SWEEPING VIEW! Turn key in, A MUST SEE!

|
| ROOMS: Dining |
| OCC/SHOW: Appointment w/List. Office |
OH:
04/13/2014 (2:00PM-5:00PM)
|
| LP: $1,195,000 |
DOM/CDOM: 22/22 |
LD: 03/21/2014 |
|
OLP: $1,195,000 |
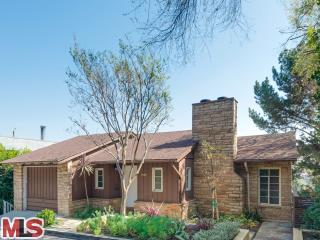
|
RES-SFR:
1804 WEBSTER AVE , LOS ANGELES ,CA
90026
|
MLS#: 14-741733 |
LP: $999,000
|
| AREA: (21)Silver Lake - Echo Park |
STATUS:
A
|
VIEW: Yes |
MAP:
 594/D5
594/D5
|
| STYLE: Traditional |
YB: 1951 |
BR: 2 |
BA: 2.00 (2 0 0 0) |
| APN:
5431-031-012
|
ZONE: LAR1 |
HOD: |
STORIES: 2 |
APX SF: 1,702/AS |
| LSE: No |
GH: N/A |
POOL: No |
APX LDM: |
APX LSZ: 5,832/AS |
| LOP: No |
PUD: No |
FIREPL: |
PKGT: |
PKGC: |
|
DIRECTIONS: Sunset to Micheltorena to Redclif to Effie to Dillon to Webster
|
REMARKS: This one of a kind 1950's Traditional
offers unique perspectives of the reservoir and provides spectacular
views that span across Silver Lake toward Downtown and beyond. Upon
arrival you are immediately taken by this home's charm and rustic
appeal. Once inside you are welcomed by a quaint foyer, which leads to a
sizable living room, which then opens to an expansive wrap around
terrace, overlooking the view. Walk down one flight to the master
bedroom, complete with fireplace and large walk-in closet; a second
bathroom and guest bedroom. Period details mark the interiors
throughout, such as 1950's crown molding and original tile work in the
baths and kitchen, much of which has remained unspoiled. Walk outside
and down one flight to a freshly remodeled, terraced back yard garden,
outdoor dining area and lounge. Designed specifically for entertaining,
this private lower level is completed with a spa, fire pit, outdoor
grill and verdant landscaping, all overlooking the sensational view.

|
| ROOMS: Dining Area,Living,Master Bedroom,Patio Open |
| OCC/SHOW: Call LA 1 |
OH:
04/13/2014 (2:00PM-5:00PM)
|
| LP: $999,000 |
DOM/CDOM: 37/37 |
LD: 03/06/2014 |
|
OLP: $1,100,000 |
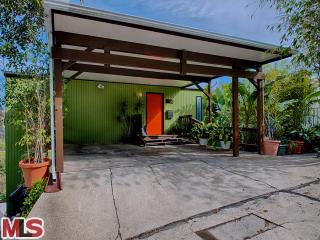
|
RES-SFR:
1903 LUCILE AVE , LOS ANGELES ,CA
90039
|
MLS#: 14-742031 |
LP: $999,000
|
| AREA: (21)Silver Lake - Echo Park |
STATUS:
A
|
VIEW: Yes |
MAP:
 594/C5
594/C5
|
| STYLE: Post & Beam |
YB: 1959 |
BR: 2 |
BA: 3.00 (2 0 1 0) |
| APN:
5431-010-005
|
ZONE: LAR1 |
HOD: |
STORIES: 2 |
APX SF: 1,792/AS |
| LSE: No |
GH: None |
POOL: No |
APX LDM: 44x123/AS |
APX LSZ: 5,436/AS |
| LOP: No |
PUD: |
FIREPL: |
PKGT: 2 |
PKGC: 2 |
|
DIRECTIONS: Sunset/Hyperion/Effie/Lucile.
|
REMARKS: Sensational house for sale in Silver
Lake with city lights and green belt views from living room, dining
room, master bedroom and family room. Mid-Century Post and Beam with 2
bedrooms and 2.5 baths. Large yard can be developed into special space
with room for pool, sensational gardens, etc. Street to street lot.
Located in desirable Ivanhoe School District.

|
| ROOMS: Den,Dining Area,Great Room,Living,Master Bedroom,Powder |
| OCC/SHOW: Call LA 1 |
OH:
04/13/2014 (2:00PM-5:00PM)
|
| LP: $999,000 |
DOM/CDOM: 26/26 |
LD: 03/17/2014 |
|
OLP: $999,000 |
|
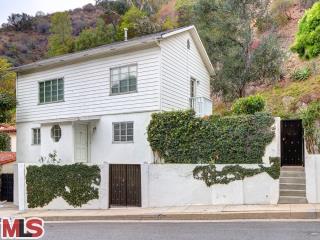
|
RES-SFR:
2123 OUTPOST DR , LOS ANGELES ,CA
90068
|
MLS#: 14-734693 |
LP: $995,000
|
| AREA: (3)Sunset Strip - Hollywood Hills West |
STATUS:
A
|
VIEW: Yes |
MAP:
 593/D3
593/D3
|
| STYLE: Traditional |
YB: 1952 |
BR: 2 |
BA: 3.00 (2 0 1 0) |
| APN:
5572-015-002
|
ZONE: LARE40 |
HOD: |
STORIES: 2 |
APX SF: |
| LSE: |
GH: N/A |
POOL: No |
APX LDM: |
APX LSZ: 25,634/VN |
| LOP: |
PUD: |
FIREPL: |
PKGT: 2 |
PKGC: 2 |
|
DIRECTIONS: Aprox 1/2 mile North of Franklin.
|
REMARKS: FABULOUS MID-CENTURY HOME IN THE HEART
OF OUTPOST. A QUIET AND PRIVATE PROPERTY WITH TREMENDOUS WARMTH AND
CHARACTER. OPEN FLOOR PLAN WITH AN EASY FLOW OUT TO A LARGE FLAT YARD.
THE ENTIRE HOME HAS EXTRAORDINARY NATURAL LIGHT. COMBINATION KITCHEN/
FAMILY ROOM. HARDWOOD FLOORS AND HIGH CEILINGS THROUGHOUT. SPACIOUS
LIVING ROOM WITH ORNATE WOOD MOLDINGS PLUS A PICTURESQUE FIREPLACE. BOTH
BEDROOMS ARE QUITE LARGE WITH WALK-IN CLOSET AND BEAUTIFULLY TILED
BATHS. THE LIVING ROOM AND THE MASTER HAVE CHARMING ROMEO AND JULIET
BALCONIES. HUGE BASEMENT FOR STORAGE AND ATTACHED 2 CAR GARAGE. THE BEST
VALUE IN OUTPOST TODAY.

|
| ROOMS: Basement,Breakfast Bar,Dining Area,Entry,Living,Master Bedroom,Patio Enclosed,Powder,Walk-In Closet |
| OCC/SHOW: Listing Agent Accompanies |
OH:
04/13/2014 (2:00PM-5:00PM)
|
| LP: $995,000 |
DOM/CDOM: 67/67 |
LD: 02/04/2014 |
|
OLP: $1,249,000 |
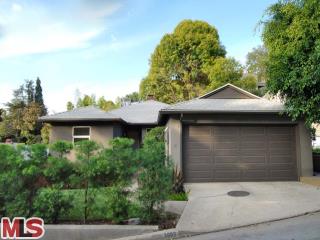
|
RES-SFR:
3993 CLAYTON AVE , LOS ANGELES ,CA
90027
|
MLS#: 14-730993 |
LP: $899,000
|
| AREA: (22)Los Feliz |
STATUS:
A
|
VIEW: No |
MAP:
 594/C4
594/C4
|
| STYLE: Mid-Century |
YB: 1956 |
BR: 4 |
BA: 2.00 (2 0 0 0) |
| APN:
5430-006-002
|
ZONE: LAR1 |
HOD: $0.00 |
STORIES: 1 |
APX SF: 1,481/VN |
| LSE: No |
GH: None |
POOL: No |
APX LDM: |
APX LSZ: 3,597/OT |
| LOP: No |
PUD: |
FIREPL: 1 |
PKGT: |
PKGC: 2 |
|
DIRECTIONS: East of Hillhurst between Myra and Deloz
|
REMARKS: Renovated mid-century home in Franklin
Hills is now available. An open kitchen/dining/living fills the public
space of the house, featuring a glass-rock fireplace and hardwood floors
throughout. The master bathroom offers a historic claw foot tub, and a
private balcony complements the master bedroom. Three other bedrooms are
separated on the south side of the home with their own full bath. Walls
are expansive and ideal for showcasing artwork. The attached garage
contains the laundry area and parking. The location is convenient to Los
Feliz best shops and restaurants on Vermont and Hillhurst Avenues, as
well as the best of Silver Lake on Hyperion Avenue.

|
| ROOMS: Bar,Breakfast Bar,Dining Area,Living,Patio Open |
| OCC/SHOW: 24-hr Notice,Call LA 1,Call LA 2 |
OH:
04/13/2014 (2:00PM-5:00PM)
|
| LP: $899,000 |
DOM/CDOM: 81/81 |
LD: 01/21/2014 |
|
OLP: $929,000 |
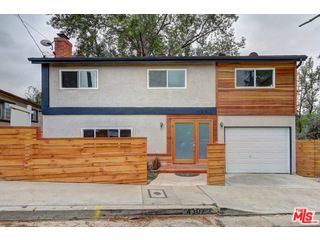
|
RES-SFR:
4307 MONT EAGLE PL , LOS ANGELES ,CA
90041
|
MLS#: 14-735677 |
LP: $699,000
|
| AREA: (93)Eagle Rock |
STATUS:
A
|
VIEW: Yes |
MAP:
 594/J1
594/J1
|
| STYLE: Art Deco |
YB: 1963 |
BR: 3 |
BA: 3.00 (3 0 0 0) |
| APN:
5474-042-027
|
ZONE: LAR1 |
HOD: |
STORIES: 2 |
APX SF: 1,524/VN |
| LSE: |
GH: N/A |
POOL: No |
APX LDM: |
APX LSZ: 5,006/VN |
| LOP: |
PUD: |
FIREPL: |
PKGT: |
PKGC: |
|
DIRECTIONS: See google maps
|
REMARKS: Here is a wonderful Mid-Century Modern
house in a great Eagle Rock location that has been tastefully brought
into the 21st Century by the highly prolific Northeast L.A. Developers,
Gobi, LLC. It basically has everything you want: open floor plan
downstairs, including living room (fireplace,) formal dining room and
kitchen and powder room. Upstairs are three bedrooms and two bathrooms,
including a large master suite and very spacious walk-in closet. It has a
great entertainer's back yard with canyon and mountain views. Central
heat and air. It is in turn-key condition and waiting for you!

|
| ROOMS: Breakfast Area,Living |
| OCC/SHOW: Combo Lock Box,Go Direct,Vacant |
OH:
04/13/2014 (2:00PM-5:00PM)
|
| LP: $699,000 |
DOM/CDOM: 64/64 |
LD: 02/07/2014 |
|
OLP: $729,000 |
|
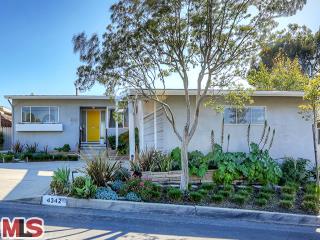
|
RES-SFR:
4342 PALMERO DR , LOS ANGELES ,CA
90065
|
MLS#: 14-751429 |
LP: $699,000
|
| AREA: (95)Mount Washington |
STATUS:
A
|
VIEW: Yes |
MAP:
 594/J2
594/J2
|
| STYLE: Mid-Century |
YB: 1954 |
BR: 3 |
BA: 2.00 (2 0 0 0) |
| APN:
5475-004-004
|
ZONE: LAR1 |
HOD: |
STORIES: 1 |
APX SF: 1,444/AS |
| LSE: |
GH: N/A |
POOL: No |
APX LDM: |
APX LSZ: 10,109/AS |
| LOP: |
PUD: |
FIREPL: |
PKGT: |
PKGC: |
|
DIRECTIONS: See Google Maps
|
REMARKS: This Springs Hottest Fashion Item is...
Greenbelt! Pure unobstructed views of Mount Washington Greenbelt. But
wait there's more! You get to enjoy this splendid view from the deck of
your impeccably appointed 3 bed / 2 bath mid-century modern home
located on beautiful Palmero Drive, arguably one of the best streets
& neighborhoods in Mt. Washington. And if you have kids you will
love sending them to Mt. Washington Elementary ( a Great Schools 9 out
of 10 rating). And if you don't have kids... get some! (or not. I have
3 and it's a lot of work). So, whatever direction your life is
heading, the clean lines, expansive views and masterful mid-century
details of 4342 Palmero Drive will clear your mind, inspire your
greatness and let soul soar. Tall order? Well, we all walk a little
taller when we're rockin' our Greenbelt.

|
| ROOMS: Other |
| OCC/SHOW: Appointment w/List. Office |
OH:
04/12/2014 (2:00PM-5:00PM)
|
| LP: $699,000 |
DOM/CDOM: 3/3 |
LD: 04/09/2014 |
|
OLP: $699,000 |
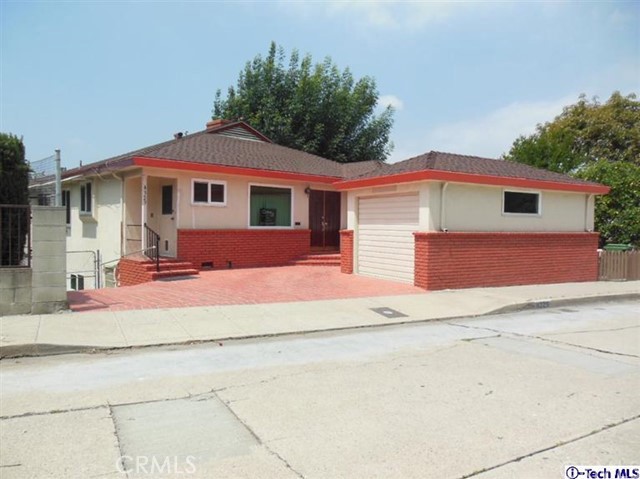
|
RES-SFR:
4329 West Avenue 42 , Los Angeles ,CA
90065
|
MLS#: 214014289IT |
LP: $689,000
|
| AREA: (94)Glassell Park |
STATUS:
A
|
VIEW: Yes |
MAP:
 564/G7
564/G7
|
| STYLE: |
YB: 1951 |
BR: 3 |
BA: 2.00 (1 1 0 0) |
| APN:
5684-011-030
|
ZONE: LAR1 |
HOD: $0.00 |
STORIES: 0 |
APX SF: 2,202/PR |
| LSE: No |
GH: N/A |
POOL: No |
APX LDM: |
APX LSZ: 8,186/PR |
| LOP: |
PUD: |
FIREPL: |
PKGT: 0 |
PKGC: 0 |
|
DIRECTIONS: 210W, 134S, 2S, exit York, Rt. York, Rt. Ave.41, Rt. Trent Way Continue to W. Avenue 42.
|
REMARKS: Surprising 1951 traditional home. It has
been in the same family since 1954. Nice size bedrooms, lots of storage
area and large backyard. Downstairs is the third bedroom with family
room, with kitchenette, 3/4 bath and fireplace. There is a deck off both
levels. Fantastic view of Adams Hill. Large unpermitted artist studio.
Bordering Eagle Rock and Glendale. This is a lovely home in one hot
neighborhood.

|
| ROOMS: |
| OCC/SHOW: Appointment Only,Call LA 1 |
OH:
04/13/2014 (2:00PM-5:00PM)
|
| LP: $689,000 |
DOM/CDOM: 2/2 |
LD: 04/10/2014 |
|
OLP: $689,000 |
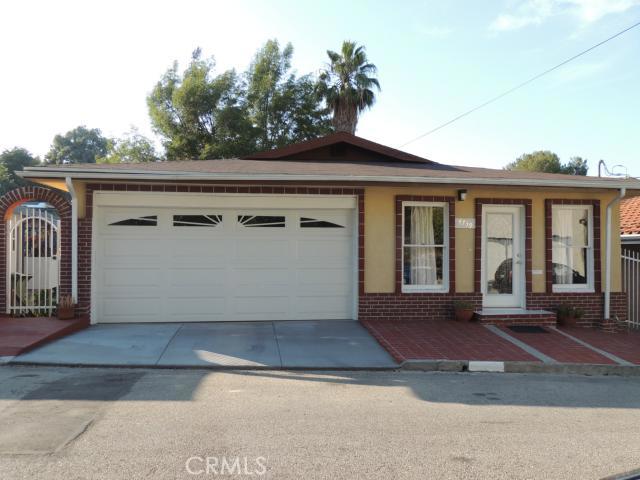
|
RES-SFR:
4739 Nob Hill Drive , Mount Washington ,CA
90065
|
MLS#: TR14044888MR |
LP: $659,950
|
| AREA: (95)Mount Washington |
STATUS:
A
|
VIEW: Yes |
MAP:
 595/A2
595/A2
|
| STYLE: Traditional |
YB: 1959 |
BR: 3 |
BA: 2.00 (1 1 0 0) |
| APN:
5475-015-006
|
ZONE: |
HOD: $0.00 |
STORIES: 3 |
APX SF: 1,494/OT |
| LSE: No |
GH: N/A |
POOL: No |
APX LDM: |
APX LSZ: 5,318/PR |
| LOP: |
PUD: |
FIREPL: |
PKGT: 4 |
PKGC: |
|
DIRECTIONS:
|
REMARKS: Mount WashingtonTri-level home.
Centrally located to Pasadena, Los Angeles. Best of both worlds an
escape into the hills yet close to the trendy Colorado & York Blvd.
Home has a remodeled kitchen with new cabinets, granite counter-tops,
new tile floor. New microwave and dishwasher stay. Full bath and 3/4
bath are updated. Wooden floors on main floor have been refinished.
Main floor has 2 bedrooms and 1 full bath, along with living room dining
area and kitchen. Access to garage from main floor. Middle floor is
currently the family room with sliding glass doors leading to deck with
beautiful views of mountains and canyon. Fireplace in family room with
office attached and 3/4 bathroom. Final floor 3rd bedroom leading to
backyard. Terraced backyard with fruit trees, cement area on side,
plenty of room for patio type set up. Home also features 2 A/C units
dividing the upstairs from the downstairs, plus central heating, new
garage door and entry door, new driveway. Home has new sewer line. New
paint exterior and interior. Need to see to appreciate this beautiful
home on the hill. Please call for appointment.

|
| ROOMS: Family,Living,Study |
| OCC/SHOW: Appointment Only,Call LA 1,Owner |
OH:
04/13/2014 (1:00PM-4:00PM)
|
| LP: $659,950 |
DOM/CDOM: 38/245 |
LD: 03/05/2014 |
|
OLP: $659,950 |
|
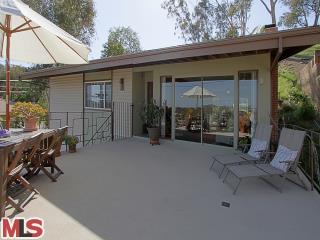
|
RES-SFR:
4831 YOSEMITE WAY , LOS ANGELES ,CA
90041
|
MLS#: 14-751677 |
LP: $607,000
|
| AREA: (93)Eagle Rock |
STATUS:
A
|
VIEW: Yes |
MAP:
 564/J6
564/J6
|
| STYLE: Mid-Century |
YB: 1959 |
BR: 2 |
BA: 2.00 (1 1 0 0) |
| APN:
5683-022-020
|
ZONE: LARE20 |
HOD: |
STORIES: 1 |
APX SF: 1,271/AS |
| LSE: No |
GH: None |
POOL: No |
APX LDM: 60x177/AS |
APX LSZ: 5,495/AS |
| LOP: |
PUD: |
FIREPL: 1 |
PKGT: |
PKGC: 2 |
|
DIRECTIONS: From Eagle Rock Blvd take Yosemite
Drive west past Ellenwood & College View, curve up to the left on
Yosemite Way, house in on right.
|
REMARKS: You can live the classic California
lifestyle in this 1959 midcentury - have your morning cup of coffee
snuggled in your robe and slippers on your private patio, or entertain
your friends on the front terrace with views of the Eagle Rock. The
open floor plan allows for great indoor-outdoor flow, with sliding doors
from the living room to the front patio and from the dining area that
opens onto the back patio. The updated cook's kitchen has quartz
counters, a 5-burner gas cooktop, built-in oven/ broiler, and a
breakfast bar. Other features include central air & heat, copper
plumbing, pre-finished wood floors, a gas log fireplace and wet-bar in
the living room, & a master bedroom suite with a walk-in closet your
friends will envy. Off the 2-car carport, there is a spacious walk-in
basement with storage space for all your stuff. Perched above the
street, built to take advantage of the light, the views & the
hillside, live in your own special Paradise, but close to coffee, bbq,
& sushi

|
| ROOMS: Breakfast Bar,Dining Area,Living,Master Bedroom |
| OCC/SHOW: Listing Agent Accompanies |
OH:
04/13/2014 (2:00PM-5:00PM)
|
| LP: $607,000 |
DOM/CDOM: 3/3 |
LD: 04/09/2014 |
|
OLP: $607,000 |
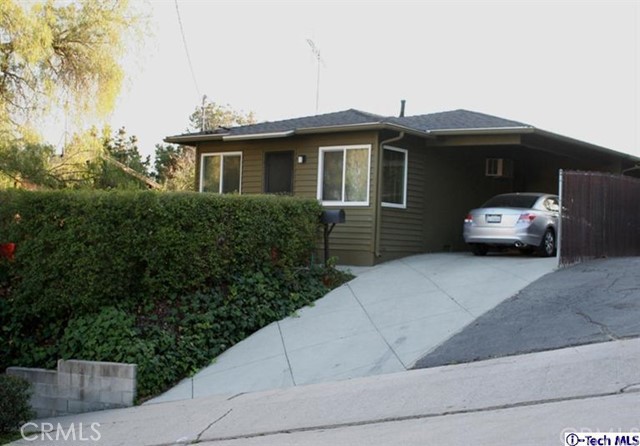
|
RES-SFR:
346 Canyon Vista Drive , Mount Washington ,CA
90065
|
MLS#: 214010665IT |
LP: $575,000
|
| AREA: (95)Mount Washington |
STATUS:
A
|
VIEW: Yes |
MAP:
 595/A4
595/A4
|
| STYLE: Bungalow |
YB: 1957 |
BR: 2 |
BA: 1.00 (1 0 0 0) |
| APN:
5465-017-004
|
ZONE: LAR1 |
HOD: $0.00 |
STORIES: 0 |
APX SF: 810/PR |
| LSE: No |
GH: N/A |
POOL: No |
APX LDM: |
APX LSZ: 7,591/PR |
| LOP: |
PUD: |
FIREPL: |
PKGT: 0 |
PKGC: 0 |
|
DIRECTIONS: From Marmion Way turn onto Avenue 42.
Turn right onto Glenalbyn(One Way Street). Property is on the left hand
side as you turn onto Canyon Vista Drive.
|
REMARKS: This California Bungalow is nestled on
the Hills of Mt. Washington. A one-level home welcomes you on its front
yard, displaying a beautiful flower garden. Pavers-designed walking
areas extend through the back yard, where you will enjoy impressive
views of the hill and city highrise. This environment-friendly home
features a Solar Panel System, and a Tankless Water Heating System. The
residence permeates character through the hardwood flooring, updated
windows naturally illuminating the home. The renovated kitchen boasts
newer cabinets and polished granite bull-nosed countertops. The 7,590
sq.ft. lot offers a peaceful escape for a creative and imaginative mind.
You must come and view this home to fully appreciate the intrinsic
beauty. Located in the Mount Washington Elementary School Zone and
Washington Irving Middle School Zone

|
| ROOMS: Basement,Living |
| OCC/SHOW: Go Direct,Keybox,Supra Lock Box,Vacant |
OH:
04/12/2014 (12:00PM-4:00PM)
|
| LP: $575,000 |
DOM/CDOM: 26/26 |
LD: 03/17/2014 |
|
OLP: $650,000 |
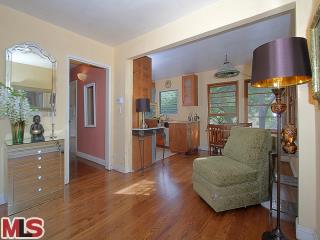
|
RES-SFR:
4542 BEND DR , LOS ANGELES ,CA
90065
|
MLS#: 14-742189 |
LP: $489,000
|
| AREA: (95)Mount Washington |
STATUS:
A
|
VIEW: Yes |
MAP:
 594/J2
594/J2
|
| STYLE: Traditional |
YB: 1954 |
BR: 2 |
BA: 1.00 (1 0 0 0) |
| APN:
5475-018-025
|
ZONE: LAR1 |
HOD: |
STORIES: 2 |
APX SF: |
| LSE: |
GH: N/A |
POOL: No |
APX LDM: |
APX LSZ: 5,378/AS |
| LOP: |
PUD: |
FIREPL: |
PKGT: |
PKGC: |
|
DIRECTIONS: Cross Street Jessica
|
REMARKS: Tax records show 3/2, property functions
as a 2/1 w/separate entrance to lower studio. Buyer to investigate. To
Bend: to be flexible & fluid - just what this private Mt. Washington
retreat offers. Dinner for 2 in the cozy dinner area or a sit down for 8
on the tree shaded patio? Morning coffee in the front garden or patio
hillside spot? Write the great American novel in the sunny second
bedroom or tucked away in the bonus studio? These choices & many
more will make Bend a great find for the next lucky owner. Spacious
laundry/workroom, separate studio entrance, tree filled Bend to Jessica
down slope lot, updated heating, lovely re-done floors. LAUSD says it
goes to Mt. Washington Elementary…buyers please verify school!! One car
off street parking spot & easy access to all of NELA , Elyria Canyon
& beyond. This sweet urban tree house is ready for the next
adventurous chapter in your life!!

|
| ROOMS: Dining Area,Living,Patio Open,Studio |
| OCC/SHOW: Other |
OH:
04/13/2014 (2:00PM-5:00PM)
|
| LP: $489,000 |
DOM/CDOM: 37/37 |
LD: 03/06/2014 |
|
OLP: $489,000 |
|
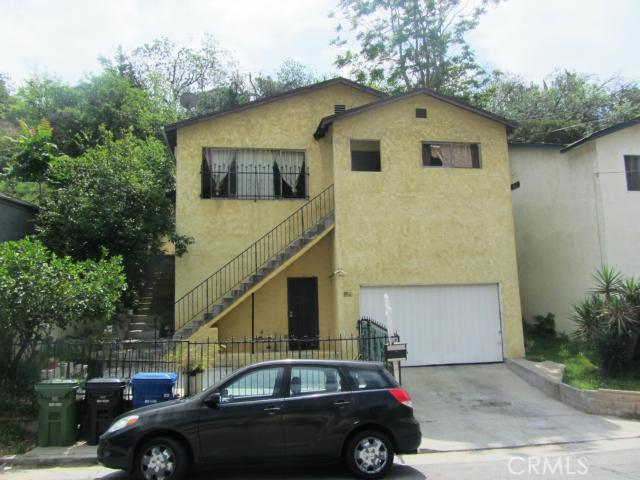
|
RES-SFR:
3566 Division Street , Los Angeles ,CA
90065
|
MLS#: IV14009876MR |
LP: $470,000
|
| AREA: (95)Mount Washington |
STATUS:
A
|
VIEW: Yes |
MAP:

|
| STYLE: |
YB: 1960 |
BR: 3 |
BA: 2.00 (2 0 0 0) |
| APN:
5464-021-014
|
ZONE: |
HOD: $0.00 |
STORIES: |
APX SF: 976/PR |
| LSE: No |
GH: N/A |
POOL: No |
APX LDM: |
APX LSZ: 4,865/PR |
| LOP: |
PUD: |
FIREPL: |
PKGT: 2 |
PKGC: |
|
DIRECTIONS:
|
REMARKS: ** RETURNED TO THE MARKET**PRICE
REDUCED**Beautiful property in Mt Washington area at fantastic price. It
is a 1960's home that features 3 Bedrooms, 2 Bath,an upgraded Kitchen
with granite counter tops, new paint throughout the home,new electrical
wiring and panel, new copper piping, and a added plus which is a
bachelor with a 3/4th bath and kitchen that is not included in the
square footage or on title. In addition, there is a covered patio area,
and a great view of the hills just minutes away from Glendale and
Downtown L.A. **Great opportunity, so hurry as this purchase want be
available very long because it's a great family home and a marvelous buy
for investors.

|
| ROOMS: |
| OCC/SHOW: Appointment Only,Call First |
OH:
04/13/2014 (12:00PM-3:00PM)
|
| LP: $470,000 |
DOM/CDOM: 74/74 |
LD: 01/14/2014 |
|
OLP: $499,900 |


























No comments:
Post a Comment
hang in there. modernhomeslosangeles just needs a quick peek before uploading your comment. in the meantime, have a modern day!