 |
| 5606 Green Oak Dr, The Oaks - 1951 - $2,200,000 |
There are 11 single-family mid-century modern open house listings for
January 19 in the zip code areas of 90068, 90027, 90026, 90041 and
90065 including the areas of Hollywood Hills-East, Cahuenga Pass,
Beachwood Canyon, The Oaks, Los Feliz, Franklin Hills, Silver Lake, Eagle Rock,
Glassell Park and
Mount
Washington. There are 6 new listings open tomorrow for
viewing.
My favorite listing is for the 1951 designed with modern updates to create a lovely meld between old and new. It is located in The Oaks area of the Hollywood Hills at
5606 Green Oak Dr. The 4 bedroom and 4 bathroom home has a pool and beautifully landscaped outdoor areas. This home had sold back in 2011 for $1,775,000 and is now being offered for
$2,200,000. If you would like to see the before photos,
check out my blog from 2011.
The weather forecast for January 19 is calling for mostly sunny skies
with temperatures in the upper 70s / low 80s. Sunset is at 5:11pm.
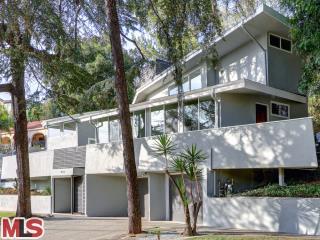
|
RES-SFR:
4153 CROMWELL AVE , LOS ANGELES ,CA
90027
|
MLS#: 14-728689 |
LP: $2,299,000
|
| AREA: (22)Los Feliz |
STATUS:
A
|
VIEW: Yes |
MAP:
 594/B2
594/B2
|
| STYLE: Modern |
YB: 1966 |
BR: 3 |
BA: 4.00 (4 0 0 0) |
| APN:
5592-019-047
|
ZONE: LARS |
HOD: |
STORIES: 2 |
APX SF: 2,784/VN |
| LSE: |
GH: N/A |
POOL: No |
APX LDM: |
APX LSZ: 9,735/VN |
| LOP: |
PUD: |
FIREPL: |
PKGT: |
PKGC: |
|
DIRECTIONS: See Google Maps
|
REMARKS: This stunning example of 60's modern
architecture has been beautifully and thoughtfully updated blending
exquisite finishes and topflight appliances with the clean lines and
powerful angles that have made 4153 Cromwell a one of kind home since
it's original creation in 1966. With its generous outdoor space and
seamless indoor / outdoor flow you could easily have fifty of your
closest friends over for a cocktail and conversation while the homes
open multilevel floor plan allows one and all to move fluidly through
the space . In this generous 3 bed / 4 bath home with a detached maids
quarters/office there is the space for all your friends, family and the
life you always dreamed of. 4153 Cromwell was created to elevate your
spirit and to inspire you to look at space and life in a new way. If
you desire limitless possibilities... welcome home.

|
| ROOMS: Office |
| OCC/SHOW: Appointment Only |
OH:
01/18/2014 (1:00PM-4:00PM)
|
| LP: $2,299,000 |
DOM/CDOM: 7/7 |
LD: 01/11/2014 |
|
OLP: $2,299,000 |
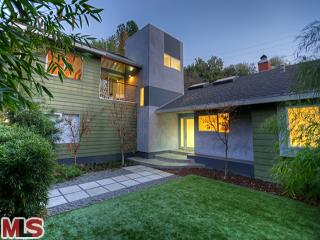
|
RES-SFR:
5606 GREEN OAK DR , LOS ANGELES ,CA
90068
|
MLS#: 14-728915 |
LP: $2,200,000
|
| AREA: (22)Los Feliz |
STATUS:
A
|
VIEW: Yes |
MAP:
 593/H2
593/H2
|
| STYLE: Mid-Century |
YB: 1953 |
BR: 4 |
BA: 4.00 (4 0 0 0) |
| APN:
5580-030-013
|
ZONE: LARE15 |
HOD: |
STORIES: 1 |
APX SF: 2,892/OW |
| LSE: |
GH: N/A |
POOL: Yes |
APX LDM: |
APX LSZ: 9,926/AS |
| LOP: |
PUD: |
FIREPL: 1 |
PKGT: 4 |
PKGC: 2 |
|
DIRECTIONS: From Franklin Ave go north on Canyon
Drive to Spring Oak Drive, turn right. Turn left on Park Oak Drive,
then right on Green Oak Drive. House is on right.
|
REMARKS: Stunning 4 bedroom, 3 1/2 bath
Mid-Century on one of the best streets in the Los Feliz Oaks. Originally
built in 1953, this spacious home features 2 bedroom suites upstairs
(inc. roomy master suite) and an additional 2 bedrooms and 1 1/2 baths
downstairs. Great home for entertaining with a large kitchen and dining
room that opens to a built-in outdoor patio area. A huge sliding glass
wall in the living room seamlessly opens to the back yard and pool/spa
area, making this the ultimate experience in indoor/outdoor living. Some
of the many features include: updated systems, central air/heat, newly
remodeled kitchen with wine fridge and built-in coffee maker, vaulted
ceilings, refinished hardwood floors, camera security system, wired for
sound inside and outside, resistance pool for active work-out, large
private front yard and terraced back yard, 2-car garage with direct
access, and eco-friendly synthetic grass and solar panels to heat the
pool and spa.

|
| ROOMS: Den,Living,Master Bedroom,Patio Open |
| OCC/SHOW: Call LA 1 |
OH:
01/18/2014 (2:00PM-6:00PM)
|
| LP: $2,200,000 |
DOM/CDOM: 5/5 |
LD: 01/13/2014 |
|
OLP: $2,200,000 |
|
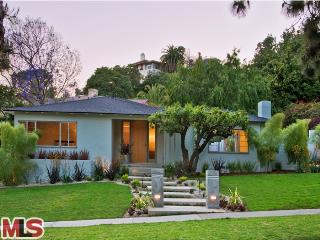
|
RES-SFR:
2409 N VERMONT AVE , LOS ANGELES ,CA
90027
|
MLS#: 13-705239 |
LP: $1,995,000
|
| AREA: (22)Los Feliz |
STATUS:
A
|
VIEW: Yes |
MAP:
 594/A2
594/A2
|
| STYLE: Contemporary |
YB: 1953 |
BR: 4 |
BA: 4.00 (0 0 0 0) |
| APN:
5588-023-019
|
ZONE: LARE11 |
HOD: $0.00 |
STORIES: 1 |
APX SF: 2,811/AS |
| LSE: |
GH: N/A |
POOL: Yes |
APX LDM: |
APX LSZ: 10,427/AS |
| LOP: |
PUD: |
FIREPL: |
PKGT: |
PKGC: |
|
DIRECTIONS: Los Feliz Blvd to Vermont. N on Vermont.
|
REMARKS: Rare Sexy Private Modern Home On
tree-lined Vermont N of Los Feliz Blvd. This home has been completely
re-built. Features open floor plan, walnut floors throughout, Large
with fireplace, formal dining room and eat-in kitchen with Viking
appliances. Living and family room's have glass nano walls that open to
the pool. All baths have been done with the finest materials and
fittings. A room over the garage with its own entrance, sun deck and
spa-like bathroom could be used as gym/spa, artist studio or guest
house. Stunning landscape.

|
| ROOMS: Other |
| OCC/SHOW: Appointment w/List. Office |
OH:
01/19/2014 (1:00PM-4:00PM)
|
| LP: $1,995,000 |
DOM/CDOM: 120/120 |
LD: 09/20/2013 |
|
OLP: $2,100,000 |
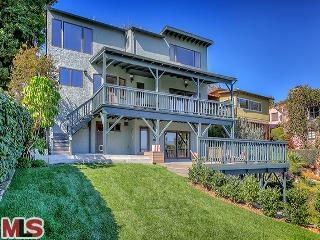
|
RES-SFR:
2400 MORENO DR , LOS ANGELES ,CA
90039
|
MLS#: 13-712525 |
LP: $1,675,000
|
| AREA: (21)Silver Lake - Echo Park |
STATUS:
A
|
VIEW: Yes |
MAP:
 594/D4
594/D4
|
| STYLE: Traditional |
YB: 1950 |
BR: 4 |
BA: 3.50 (0 0 0 0) |
| APN:
5432-018-021
|
ZONE: LAR1 |
HOD: $0.00 |
STORIES: 3 |
APX SF: 2,951/OT |
| LSE: |
GH: N/A |
POOL: No |
APX LDM: |
APX LSZ: 5,052/AS |
| LOP: |
PUD: |
FIREPL: |
PKGT: |
PKGC: |
|
DIRECTIONS: Griffith Park Blvd. to Angus St. Angus St. to Moreno Dr., turn Right.
|
REMARKS: Traditional Treasure in Moreno
Highlands. SIMO Design presents another seamless vision of refined taste
for the modern lifestyle. This private 2400+sqft home welcomes you with
incredible views of the Silver Lake Reservoir and mountains beyond.
Thoughtfully presented with 4 bedrooms, 3.5 bathrooms, an office/gym and
playroom; offering ample space to tuck in and stay creative. The
expanded and updated eat-in kitchen serves as the centerpiece of this
stellar home with new GE Monogram appliances, custom cabinetry, honed
Calcutta Crema Delicato counters and large island. Solid red oak floors,
new custom tiled baths, and custom touches throughout accent this true
gem. Additional updates and upgrades include: new copper main line, new
5T condenser and new 40yr asphalt shingle roof. Nestled peacefully on a
5100 sqft lot with a 2 car garage, 2 new decks with views, newly
landscaped front and rear yards in the coveted Ivanhoe School District.
Ideally timed and priced for sincere holiday buyers.

|
| ROOMS: Breakfast Area,Dining,Living,Master Bedroom,Office,Patio Covered,Patio Open,Powder |
| OCC/SHOW: Call LA 1 |
OH:
01/19/2014 (1:00PM-4:00PM)
|
| LP: $1,675,000 |
DOM/CDOM: 92/92 |
LD: 10/18/2013 |
|
OLP: $1,699,000 |

|
RES-SFR:
6174 Mulholland Highway , Los Angeles ,CA
90068
|
MLS#: SR14008176CN |
LP: $1,649,000
|
| AREA: (30)Hollywood Hills East |
STATUS:
A
|
VIEW: Yes |
MAP:
 563/F7
563/F7
|
| STYLE: Contemporary |
YB: 1961 |
BR: 3 |
BA: 3.00 (3 0 0 0) |
| APN:
5581-020-003
|
ZONE: |
HOD: $0.00 |
STORIES: |
APX SF: 2,416/PR |
| LSE: No |
GH: N/A |
POOL: No |
APX LDM: |
APX LSZ: 12,388/PR |
| LOP: |
PUD: |
FIREPL: |
PKGT: 1 |
PKGC: |
|
DIRECTIONS: Franklin to Beachwood, make left on Ledgewood then left on to Mulholland Hwy.
|
REMARKS: Only a handful of homes sit directly
under the iconic Hollywood sign, this 2 level contemporary home is truly
a rareoffering. Walls of glass on both levels open to huge balconies
displaying breathtaking views of canyon hillsides andtwinkling city
lights creating a quintessential Los Angeles experience! Recently
remodeled with a clean, sophisticatedair, the open floor plan is perfect
for indoor/outdoor entertaining. The lower balcony extends the entire
length ofthe home with doors from the master and secondary bedroom
flooding the house with natural light. The lower deckoverlooks the
canyon and city views, a perfect place to enjoy morning coffee. Design
elements include bambooand Bisazza tile floors, Caesarstone counters and
green glass backsplash, recessed lighting, Porcher, Jado, Axor
andHansgrohe fixtures, Anne Sacks tile and amazing views in every
direction!!

|
| ROOMS: |
| OCC/SHOW: Appointment Only,Do Not Contact Occupant,Listing Agent Accompanies |
OH:
01/19/2014 (1:00PM-4:00PM)
|
| LP: $1,649,000 |
DOM/CDOM: 5/5 |
LD: 01/13/2014 |
|
OLP: $1,649,000 |
|
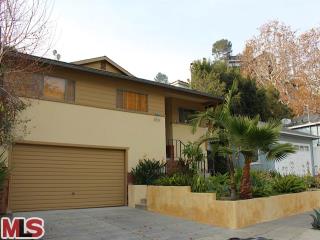
|
RES-SFR:
2579 CANYON DR , LOS ANGELES ,CA
90068
|
MLS#: 14-727117 |
LP: $1,089,000
|
| AREA: (30)Hollywood Hills East |
STATUS:
A
|
VIEW: No |
MAP:
 593/G2
593/G2
|
| STYLE: Traditional |
YB: 1957 |
BR: 3 |
BA: 2.00 (2 0 0 0) |
| APN:
5580-017-014
|
ZONE: LAR1 |
HOD: |
STORIES: 1 |
APX SF: 1,491/VN |
| LSE: |
GH: None |
POOL: No |
APX LDM: |
APX LSZ: 5,029/VN |
| LOP: |
PUD: No |
FIREPL: 1 |
PKGT: |
PKGC: 2 |
|
DIRECTIONS: North on Canyon Dr past Spring Oak on left side.
|
REMARKS: Impeccable c. 1957 home in Bronson
Canyon. Features include: 3 bedrooms and 2 baths. Gorgeous hardwood
floors. Step-up living room with wood burning fireplace and beamed
ceiling. Open concept kitchen with an eat-in kitchen and breakfast bar.
Dining area leads out to an oversized covered patio perfect for al
fresco dining. Don't forget about the 9-hole mini golf course for ample
weekend fun. Large 2-car garage with extra storage space. Central heat
and air.

|
| ROOMS: Breakfast Area,Dining Area,Living,Master Bedroom,Patio Covered |
| OCC/SHOW: Appointment Only,Listing Agent Accompanies,Owner |
OH:
01/19/2014 (1:00PM-4:00PM)
|
| LP: $1,089,000 |
DOM/CDOM: 5/5 |
LD: 01/13/2014 |
|
OLP: $1,089,000 |
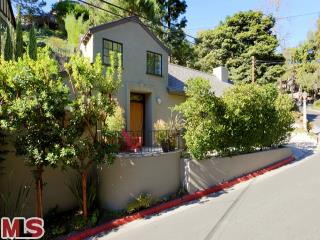
|
RES-SFR:
3111 LEDGEWOOD DR , LOS ANGELES ,CA
90068
|
MLS#: 14-727775 |
LP: $1,050,000
|
| AREA: (30)Hollywood Hills East |
STATUS:
A
|
VIEW: Yes |
MAP:
 593/F1
593/F1
|
| STYLE: Country English |
YB: 1953 |
BR: 2 |
BA: 2.00 (0 2 0 0) |
| APN:
5582-021-006
|
ZONE: LAR1 |
HOD: |
STORIES: 2 |
APX SF: 1,280/AS |
| LSE: |
GH: N/A |
POOL: Yes |
APX LDM: |
APX LSZ: 7,826/AS |
| LOP: |
PUD: |
FIREPL: 2 |
PKGT: 2 |
PKGC: 1 |
|
DIRECTIONS: Franklin to Beachwood to Ledgewood
|
REMARKS: Exquisite chalet in upper Beachwood
Canyon. This English country-style "pied-a-terre", featured in
Architiectural Digest, has an open living room and dining room with high
ceilings, carved stone fireplace, walnut wide-plank wood floors and
leaded glass window looking out to a lush pool "grotto". Chef's
kitchen, Anne sacks tile bathrooms & convertible Bedroom/Office/Den.
Master with walk-in closet and steam shower bath. Backyard patio
& pool area is a private resort-style retreat.

|
| ROOMS: Breakfast Bar,Dining Area,Living,Patio Open,Walk-In Closet |
| OCC/SHOW: Call LA 1 |
OH:
01/19/2014 (1:00PM-4:00PM)
|
| LP: $1,050,000 |
DOM/CDOM: 5/5 |
LD: 01/13/2014 |
|
OLP: $1,050,000 |
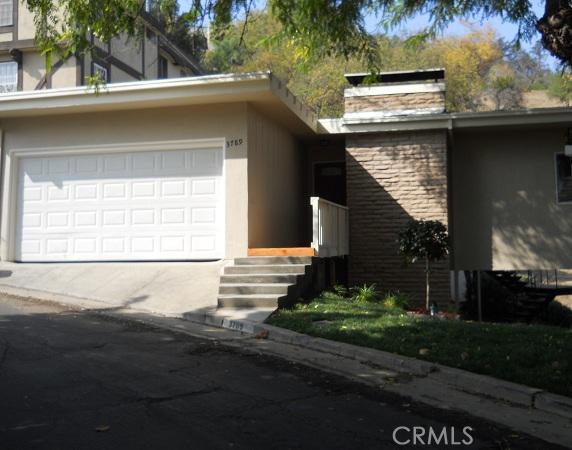
|
RES-SFR:
3789 Prestwick Drive , Los Angeles ,CA
90027
|
MLS#: EV13216580MR |
LP: $985,000
|
| AREA: (22)Los Feliz |
STATUS:
A
|
VIEW: Yes |
MAP:

|
| STYLE: |
YB: 1956 |
BR: 3 |
BA: 2.00 (2 0 0 0) |
| APN:
5592-012-038
|
ZONE: |
HOD: $0.00 |
STORIES: |
APX SF: 1,819/PR |
| LSE: No |
GH: N/A |
POOL: No |
APX LDM: |
APX LSZ: 4,555/PR |
| LOP: |
PUD: |
FIREPL: |
PKGT: 2 |
PKGC: |
|
DIRECTIONS:
|
REMARKS: VIEW, VIEW, VIEW!!! Beautiful, Single
Story Home Located Adjacent to Griffith Park with Fabulous Views of the
City in the Desirable Area of Los Feliz, With Breathtaking Views of the
City, Park and Hills. Remodeled Home has Granite Counters in Kitchen and
Bathrooms with New Cabinetry, New Heating and Air Conditioning System,
New Flooring Throughout, New Ceiling Fans, New Interior Doors, New
Windows and Exterior Doors. Entertain on your Lower Patio, Complete with
Outdoor Fireplace and Visits from the Deer Almost Every Afternoon.
Enjoy your Morning Out on the Balcony Just off the Dining Area. A Real
Gem in the Los Feliz Hills!

|
| ROOMS: |
| OCC/SHOW: Go Direct,Supra Lock Box |
OH:
01/19/2014 (12:00PM-4:00PM)
|
| LP: $985,000 |
DOM/CDOM: 86/86 |
LD: 10/24/2013 |
|
OLP: $985,000 |
|
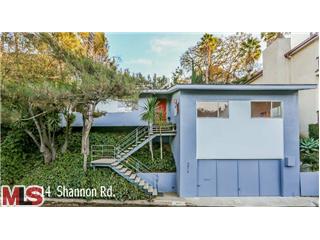
|
RES-SFR:
3814 SHANNON RD , LOS ANGELES ,CA
90027
|
MLS#: 14-727383 |
LP: $975,000
|
| AREA: (22)Los Feliz |
STATUS:
A
|
VIEW: Yes |
MAP:
 594/C1
594/C1
|
| STYLE: Mid-Century |
YB: 1957 |
BR: 3 |
BA: 3.00 (3 0 0 0) |
| APN:
5592-011-021
|
ZONE: LAR1 |
HOD: |
STORIES: 1 |
APX SF: 1,766/VN |
| LSE: |
GH: None |
POOL: No |
APX LDM: |
APX LSZ: 7,683/VN |
| LOP: |
PUD: |
FIREPL: 2 |
PKGT: 2 |
PKGC: 2 |
|
DIRECTIONS: Los Feliz Blvd to Griffith Park Blvd, Left on Shannon Rd
|
REMARKS: Los Feliz under a million-NORTH of the
BLVD...it's a WOW!! Wind up the hills to this Mid-Century that overlooks
the hills of Griffith Park, mountains and city lights. Sought after
open floor plan great for entertaining- Entrance leads to large family
room W/fireplace, dining room and updated kitchen. Separate living room
W/fireplace. Master bedroom with en-suite bath; full guest bath off
entry. Two other bedrooms and bath steps away, perfect for the kids
and/or home office. Huge upper patio/deck overlooking park, great for
entertaining and leisure summer dinners. Two car garage completes this
special home; so don't wait, it's a great deal in today's market place.

|
| ROOMS: Den/Office,Dining,Living,Master Bedroom |
| OCC/SHOW: Appointment w/List. Office |
OH:
01/19/2014 (1:00PM-4:00PM)
|
| LP: $975,000 |
DOM/CDOM: 10/10 |
LD: 01/08/2014 |
|
OLP: $975,000 |
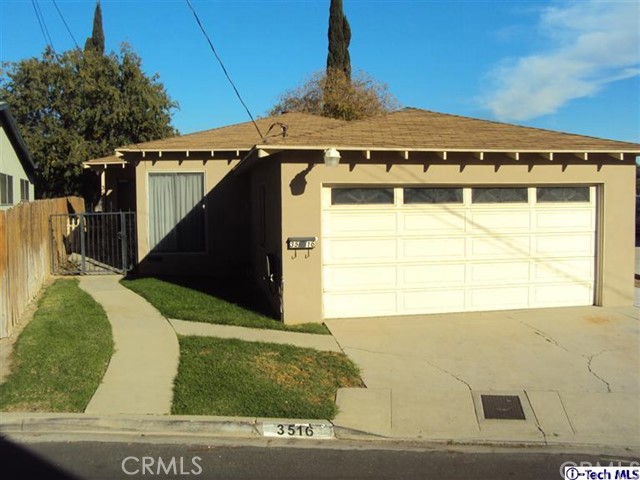
|
RES-SFR:
3516 Verdugo Vista Terrace , Los Angeles ,CA
90065
|
MLS#: 213007330IT |
LP: $609,000
|
| AREA: (94)Glassell Park |
STATUS:
A
|
VIEW: Yes |
MAP:
 564/J1
564/J1
|
| STYLE: Traditional |
YB: 1958 |
BR: 3 |
BA: 2.00 (1 1 0 0) |
| APN:
5472-012-039
|
ZONE: LAR1 |
HOD: $0.00 |
STORIES: 0 |
APX SF: 1,630/AP |
| LSE: No |
GH: N/A |
POOL: No |
APX LDM: |
APX LSZ: 5,081/PR |
| LOP: |
PUD: |
FIREPL: |
PKGT: 0 |
PKGC: 0 |
|
DIRECTIONS: Take Division Street to Barryknoll Drive, then proceed to Verdugo Vista Terrace
|
REMARKS: Prime location with great views in a
highly sought after neighborhood. This original owner home features 3
spacious bedrooms, 1.75 tiled baths, family room, easy maintenance yard
and a spacious patio that is ideal for entertaining. Built-in kitchen
with wood cabinets, central air and heating and full copper plumbing.
Taped square footage is 1,630 per appraiser. Family trust sale, property
is being sold in present physical condition. First time on the market
and same family ownership since 1958, a rare find!

|
| ROOMS: Family,Patio Open |
| OCC/SHOW: Call First,Call LA 1,See Remarks,Supra Lock Box |
OH:
01/19/2014 (1:00PM-4:00PM)
|
| LP: $609,000 |
DOM/CDOM: 40/40 |
LD: 12/09/2013 |
|
OLP: $625,000 |
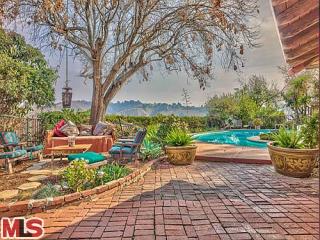
|
RES-SFR:
334 W AVENUE 44 , LOS ANGELES ,CA
90065
|
MLS#: 14-729399 |
LP: $545,000
|
| AREA: (95)Mount Washington |
STATUS:
A
|
VIEW: Yes |
MAP:
 595/A4
595/A4
|
| STYLE: Cottage |
YB: 1951 |
BR: 2 |
BA: 1.00 (1 0 0 0) |
| APN:
5465-012-012
|
ZONE: LAR1 |
HOD: |
STORIES: 1 |
APX SF: 1,100/OT |
| LSE: |
GH: N/A |
POOL: No |
APX LDM: |
APX LSZ: 18,994/VN |
| LOP: |
PUD: |
FIREPL: |
PKGT: |
PKGC: |
|
DIRECTIONS: Turn up ave 45 near the train station, first left , first right W. Avenue 44
|
REMARKS: Private Mt. Washington hillside cottage
with pool. This wonderful character house is on a huge lot with a pool
and great views, far from neighbors.Built in 1951 this cosmetic fixer
has great indoor / outdoor flow, hardwood floors, gorgeous fireplace, 2
bedrooms + Den / office. formal dining. fun original poolside covered
patio.

|
| ROOMS: Other |
| OCC/SHOW: 24-hr Notice |
OH:
01/19/2014 (1:00PM-4:00PM)
|
| LP: $545,000 |
DOM/CDOM: 3/3 |
LD: 01/15/2014 |
|
OLP: $545,000 |













No comments:
Post a Comment
hang in there. modernhomeslosangeles just needs a quick peek before uploading your comment. in the meantime, have a modern day!