 |
| 3564 Woodcliff Road, Sherman Oaks - Edward H. FIckett, architect, 1955 - $1,200,000 |
There are 12 single-family mid-century modern open house listings for January 12 in the hills of Studio City, Sherman Oaks, Encino and Tarzana, south of
Ventura Blvd. There are 4 new listings being offered for view
tomorrow.
I am encouraging folks to check out the Edward H. Fickett design located at
3564 Woodcliff Road in Sherman Oaks. The 4 bedroom and 4 bathroom home is something to be seen. The interior boasts floor-to-ceiling glass, skylights and plenty of natural light. Great views accompany a beautiful pool and guest house. The listing is being offered for
$1,200,000. While you are there, you may bump into Joycie Fickett and me?
The weather forecast is calling for partly to sunny skies with temperatures reaching the low 70s. Sunset is at 5:04pm.

|
RES-SFR:
3164 Brookdale Road , Studio City ,CA
91604
|
MLS#: SR13218086CN |
LP: $1,995,000
|
| AREA: (73)Studio City |
STATUS:
A
|
VIEW: Yes |
MAP:

|
| STYLE: Contemporary |
YB: 1952 |
BR: 4 |
BA: 4.00 (4 0 0 0) |
| APN:
2382-003-003
|
ZONE: |
HOD: $0.00 |
STORIES: 1 |
APX SF: 2,800/PR |
| LSE: No |
GH: N/A |
POOL: Yes |
APX LDM: |
APX LSZ: 17,290/PR |
| LOP: |
PUD: |
FIREPL: |
PKGT: 2 |
PKGC: |
|
DIRECTIONS: Laurel Cyn to Fryman, Rt on Brookdale
|
REMARKS: ONE-STORY BEAUTIFULLY REMODELED
MID-CENTURY HOME IN DESIRABLE FRYMAN ESTATES! Extensive and elegant
open floor plan with gorgeous light wood floors and walls of glass look
out onto a huge lush flat grassy yard and pool. View of pool and yard
from spacious master suite, living room and kitchen. 4 bedrooms 3
bathrooms with dual sided fireplace in living room. Huge master suite
with intimate fireplace area leads to luxurious master bath with
oversized stand-alone designer tub. Kitchen with Sub zero and Wolf
range. Dedicated laundry room off kitchen. Light and bright throughout.
Perfect entertainer?s showplace!

|
| ROOMS: |
| OCC/SHOW: Appointment Only |
OH:
01/12/2014 (1:00PM-4:00PM)
|
| LP: $1,995,000 |
DOM/CDOM: 78/78 |
LD: 10/24/2013 |
|
OLP: $1,995,000 |

|
RES-SFR:
4030 Stansbury Avenue , Sherman Oaks ,CA
91423
|
MLS#: SR14003074CN |
LP: $1,750,000
|
| AREA: (72)Sherman Oaks |
STATUS:
A
|
VIEW: No |
MAP:

|
| STYLE: Contemporary |
YB: 1961 |
BR: 4 |
BA: 5.00 (4 0 1 0) |
| APN:
2266-027-006
|
ZONE: |
HOD: $0.00 |
STORIES: |
APX SF: 3,476/SE |
| LSE: No |
GH: N/A |
POOL: Yes |
APX LDM: |
APX LSZ: 8,770/PR |
| LOP: |
PUD: |
FIREPL: |
PKGT: 2 |
PKGC: |
|
DIRECTIONS:
|
REMARKS: Gated south of the boulevard celebrity
owned architectural/modern masterpiece on one of Sherman Oaks most
desired streets & neighborhoods & is close to shopping, dining
& entertainment. Enter this magnificent home through the double door
entry that lead to the foyer. Just off the foyer is a stylish den w
French doors that lead to a tranquil Zen area. The living room has
soaring exposed beam ceilings & expansive windows that drench the
room in natural light, a fireplace, French doors to the back yard plus
wood floors that run throughout much of this homes interior. Adjacent to
the living room is an open & bright formal dining room w more
French doors to the back yard. The Granite gourmet cooks kitchen has a
large island that centers the room, stainless steel appliances including
a Viking 6 burner stove, custom cabinetry plus a large eating area
& more French door to the back yard. There?s a downstairs retreat w
separate entrance (could be maids) plus 3 upstairs bedrooms including a
master suite w/ high ceilings, 2 closets, skylights & full bath w
spa tub, double sinks, vanity & separate shower. Large, grassy,
gated & landscaped front & back yards & a pool w fountains,
covered patio, sports court & lounging areas help complete this
homes refined elegance

|
| ROOMS: Breakfast Bar,Den,Formal Entry,Great Room,Guest-Maids Quarters,Living |
| OCC/SHOW: 24-hr Notice,Alarm on Property,Appointment Only,Do Not Contact Occupant,Listing Agent Accompanies,Restricted Access |
OH:
01/12/2014 (1:00PM-4:00PM)
|
| LP: $1,750,000 |
DOM/CDOM: 5/5 |
LD: 01/06/2014 |
|
OLP: $1,750,000 |
|

|
RES-SFR:
4845 Andasol Avenue , Encino ,CA
91316
|
MLS#: SR13190653CN |
LP: $1,599,000
|
| AREA: (62)Encino |
STATUS:
A
|
VIEW: No |
MAP:

|
| STYLE: Ranch |
YB: 1956 |
BR: 5 |
BA: 6.00 (3 2 1 0) |
| APN:
2290-006-025
|
ZONE: |
HOD: $0.00 |
STORIES: 1 |
APX SF: 4,676/AP |
| LSE: No |
GH: N/A |
POOL: Yes |
APX LDM: |
APX LSZ: 17,861/PR |
| LOP: |
PUD: |
FIREPL: |
PKGT: 8 |
PKGC: |
|
DIRECTIONS: Louise South to Palora. Palora West to Andasol. Second house south of Palora.
|
REMARKS: This price reflects a desire to sell
now! Quiet cul-de-sac & easy walking to restaurants, shops and
places of worship. South of Ventura Boulevard in Rancho Estates.
Sprawling, private piece of land that looks unassuming from the
street...entertainer's yard with swimmer's pool and guest unit
(including a second kitchen)! Nearly 4,700 square feet of permitted
living space on a flat lot that's over 17,000 feet. Lovingly maintained
by one owner for over 45 years....the landscaping is mature and lush.
This estate is truly unique and a once-in-a-lifetime opportunity!

|
| ROOMS: Bonus,Den,Dining,Entry,Family,Formal
Entry,Guest-Maids Quarters,Jack And
Jill,Library/Study,Living,Pantry,Patio Covered,Separate Family
Room,Study,Walk-In Pantry |
| OCC/SHOW: Appointment Only,Call First,Call LA 1 |
OH:
01/12/2014 (1:00PM-4:00PM)
|
| LP: $1,599,000 |
DOM/CDOM: 115/115 |
LD: 09/18/2013 |
|
OLP: $1,849,000 |

|
RES-SFR:
16653 Calneva Drive , Encino ,CA
91436
|
MLS#: SR13251502CN |
LP: $1,399,900
|
| AREA: (62)Encino |
STATUS:
A
|
VIEW: Yes |
MAP:

|
| STYLE: Traditional |
YB: 1958 |
BR: 5 |
BA: 4.00 (2 2 0 0) |
| APN:
2293-008-018
|
ZONE: |
HOD: $0.00 |
STORIES: 2 |
APX SF: 3,751/PR |
| LSE: No |
GH: N/A |
POOL: Yes |
APX LDM: |
APX LSZ: 10,275/PR |
| LOP: |
PUD: |
FIREPL: |
PKGT: 3 |
PKGC: |
|
DIRECTIONS: South Ventura and East of Hayvenhurst
|
REMARKS: Prime South of the Blvd 5 Bedrooms/4
Bathrooms Encino Hills traditional home. Extra office and gym room.
Located in the award winning Lanai School district !!! Priced to sell!!
Recently remodeled, new wood floors, tile, windows, sliding doors,
garage doors, driveway, paint and more. Cooper plumbing,etc. Kitchen
has Subzero Frigidaire, Viking range and dishwasher. Living room has a
wood and gas burning fireplace. Two bathrooms has jacuzzi bathtub.
Master bedroom has a balcony with overlooking the backyard, pool and
spa. Two walk in closet extra gym or office room. Convenient location
to the Valley and Westside. Sell as is!!!

|
| ROOMS: Dining |
| OCC/SHOW: Agent or Owner to be Present |
OH:
01/12/2014 (1:00PM-4:00PM)
|
| LP: $1,399,900 |
DOM/CDOM: 19/19 |
LD: 12/23/2013 |
|
OLP: $1,459,000 |
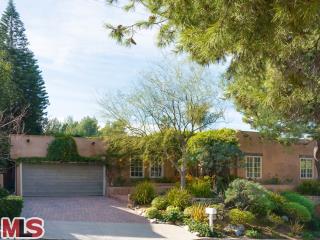
|
RES-SFR:
3551 WOODCLIFF RD , SHERMAN OAKS ,CA
91403
|
MLS#: 14-728093 |
LP: $1,250,000
|
| AREA: (72)Sherman Oaks |
STATUS:
A
|
VIEW: Yes |
MAP:
 561/H7
561/H7
|
| STYLE: Contemporary |
YB: 1955 |
BR: 4 |
BA: 2.00 (2 0 0 0) |
| APN:
2279-008-016
|
ZONE: LARE15 |
HOD: |
STORIES: 1 |
APX SF: 2,140/AS |
| LSE: |
GH: N/A |
POOL: No |
APX LDM: |
APX LSZ: 7,294/AS |
| LOP: |
PUD: |
FIREPL: |
PKGT: 4 |
PKGC: |
|
DIRECTIONS: South of Valley Vista, North of Mulholland, West of Beverly Glen
|
REMARKS: Light, volume, views and space create
the perfect backdrop for south of Ventura living with easy access to the
Westside. The 4 bedroom 3 full bath floor plan flows effortlessly and
offers flexible living spaces for a variety of lifestyles. Large
spacious living room has a wall of windows looking out across the
Valley. Dining room with French doors to the pool and oversized cooks
kitchen with granite, custom cabinets, stainless steel appliances incl
range with double oven, large pantry and eat in space complete this
wing. On the opposite side of the entry a large fourth bedroom can
easily serve as a den or office. A full guest bath serves that and a
secondary bedroom while the third one is en-suite and through a set of
French doors open to a private garden surrounded by fruit trees and lush
landscaping. Master suite has vaulted ceiling, recessed lighting, two
walk in closets and a luxurious bath with spa tub, dual sinks and
separate shower. Pool, fountain, flagstone patio, private yard.

|
| ROOMS: Dining,Living,Master Bedroom,Patio Open,Walk-In Closet |
| OCC/SHOW: Call LA 1,Call LA 2 |
OH:
01/12/2014 (1:00PM-4:00PM)
|
| LP: $1,250,000 |
DOM/CDOM: 1/1 |
LD: 01/10/2014 |
|
OLP: $1,250,000 |
|
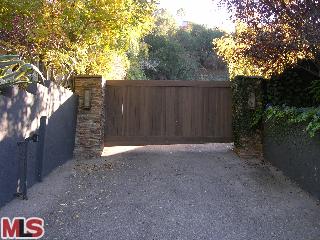
|
RES-SFR:
3271 LAUREL CANYON , STUDIO CITY ,CA
91604
|
MLS#: 13-722675 |
LP: $1,249,500
|
| AREA: (73)Studio City |
STATUS:
A
|
VIEW: No |
MAP:
 562/H7
562/H7
|
| STYLE: Ranch |
YB: 1951 |
BR: 3 |
BA: 5.00 (3 2 0 0) |
| APN:
2381-004-001
|
ZONE: LARE15 |
HOD: |
STORIES: 1 |
APX SF: 2,223/ES |
| LSE: |
GH: Det'd |
POOL: No |
APX LDM: |
APX LSZ: 17,900/AS |
| LOP: |
PUD: |
FIREPL: 2 |
PKGT: 6 |
PKGC: 2 |
|
DIRECTIONS: Property is half a mile North of
Mulholland Drive and 50 feet South of Canton Drive. Property is located
on the West side of the street. Feel free to pull right in to the
driveway to see the home.
|
REMARKS: PRIVATE AND GATED HOME SOUTH OF VENTURA
BLVD. IN PRESTIGIOUS STUDIO CITY WITH 2,023 SQ. FEET with 2 bedrooms + a
Den or 3rd Bedroom. Property also features AN ADDITIONAL 200 SQ. FOOT
GUEST HOUSE WITH 3/4 BATH. THIS NEWLY REMODELED HOME FEATURES
CONTEMPORARY DESIGN WITH QUALITY FINISHES THROUGHOUT. HOMEOWNERS WILL
ENJOY THE SPACIOUS FAMILY ROOM, LARGE LIGHT AND BRIGHT KITCHEN WITH
GRANITE COUNTERS, FORMAL DINING ROOM, WALNUT-COLORED HARDWOOD FLOORING, 2
FIREPLACES, LARGE DUAL PANE WINDOWS AND SLIDING DOORS PLUS A WET BAR.
THE HOME ALSO HAS WELL-MANICURED GARDENS AND AN EXTRA LARGE POOL AND SPA
WITH LOTS OF PATIO SPACE AND WOOD DECKS FOR LOUNGING OR ENTERTAINING.
THE HOME ALSO HAS A 2-CAR DETACHED GARAGE WITH AMPLE SPACE ON THE
DRIVEWAY TO PARK 4 ADDITIONAL CARS. JUST MINUTES AWAY FROM HOLLYWOOD OR
THE WEST L.A. AREA.

|
| ROOMS: Den/Office,Dining,Family,Guest House |
| OCC/SHOW: Call LA 1 |
OH:
01/12/2014 (1:00PM-4:00PM)
|
| LP: $1,249,500 |
DOM/CDOM: 37/66 |
LD: 12/05/2013 |
|
OLP: $1,375,000 |
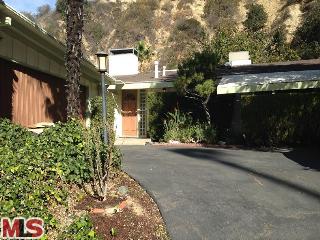
|
RES-SFR:
3564 WOODCLIFF RD , SHERMAN OAKS ,CA
91403
|
MLS#: 14-727145 |
LP: $1,200,000
|
| AREA: (72)Sherman Oaks |
STATUS:
A
|
VIEW: Yes |
MAP:
 561/H7
561/H7
|
| STYLE: Architectural |
YB: 1955 |
BR: 4 |
BA: 4.00 (1 2 0 1) |
| APN:
2279-006-009
|
ZONE: LARE15 |
HOD: |
STORIES: 1 |
APX SF: 2,020/VN |
| LSE: |
GH: Det'd |
POOL: Yes |
APX LDM: |
APX LSZ: 10,343/VN |
| LOP: |
PUD: |
FIREPL: |
PKGT: |
PKGC: |
|
DIRECTIONS: North of Mulholland and East of the 405/Sepulveda Blvd.
|
REMARKS: Design of renowned architect, Edward H.
Fickett in Sherman Oaks Hills with easy westside and freeway access,
along with great shopping and restaurants for your convenience. Well
maintained by current owners since 1999 and ready for your personal
touches to make this architectural gem truly a masterpiece! The
structure of this mid-century modern home is emphasized with the lines
and geometry of the windows and beams. Walls of windows create an open,
spacious and light-filled 3 bedroom and 2 bath main house. There is a
separate 1 bedroom, 1 bathroom guest house and separate pool house with
1/2 bathroom that creates a private compound. These additional rooms are
not reflected in the total square footage, but seller says they are
permitted.

|
| ROOMS: Breakfast Area,Conservatory,Den/Office,Dining Area,Guest House,Living,Master Bedroom,Patio Open,Rec Room |
| OCC/SHOW: Call LA 1 |
OH:
01/12/2014 (1:00PM-4:00PM)
|
| LP: $1,200,000 |
DOM/CDOM: 5/5 |
LD: 01/06/2014 |
|
OLP: $1,200,000 |
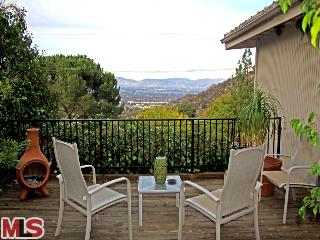
|
RES-SFR:
3305 COY DR , SHERMAN OAKS ,CA
91423
|
MLS#: 13-720523 |
LP: $1,199,000
|
| AREA: (72)Sherman Oaks |
STATUS:
A
|
VIEW: Yes |
MAP:
 562/A7
562/A7
|
| STYLE: Mid-Century |
YB: 1966 |
BR: 3 |
BA: 2.00 (1 1 0 0) |
| APN:
2274-022-010
|
ZONE: LARE15 |
HOD: $0.00 |
STORIES: 1 |
APX SF: 2,130/AS |
| LSE: |
GH: N/A |
POOL: No |
APX LDM: |
APX LSZ: 8,170/AS |
| LOP: |
PUD: |
FIREPL: |
PKGT: |
PKGC: |
|
DIRECTIONS: North of Mulholland, off Beverly Glen.South of Ventura Blvd
|
REMARKS: AMAZING LOCATION! Perched halfway
between the Beverly Glen Center and the Ventura Blvd shopping and dining
strip. This beautiful home features 3 bedrooms - 2 bathrooms, gorgeous
views of the valley and the hill, large open floor plan, with romantic
fireplace, large master bedroom suite with views, double walk-ins and
vaulted ceilings. A GREAT PLACE TO CALL HOME.

|
| ROOMS: Breakfast Bar,Den,Dining Area,Entry,Living,Master Bedroom,Walk-In Closet |
| OCC/SHOW: 24-hr Notice,Appointment Only,Call LA 1,Do Not Contact Occupant,Listing Agent Accompanies,Tenant |
OH:
01/12/2014 (1:00AM-4:00PM)
|
| LP: $1,199,000 |
DOM/CDOM: 46/46 |
LD: 11/26/2013 |
|
OLP: $1,199,000 |
|
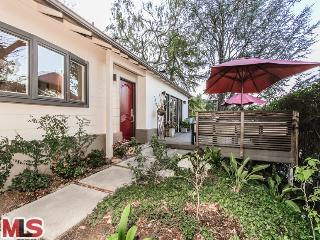
|
RES-SFR:
3389 CAMINO DE LA CUMBRE , SHERMAN OAKS ,CA
91423
|
MLS#: 13-724125 |
LP: $1,099,000
|
| AREA: (72)Sherman Oaks |
STATUS:
A
|
VIEW: Yes |
MAP:
 562/A7
562/A7
|
| STYLE: Mid-Century |
YB: 1954 |
BR: 3 |
BA: 3.00 (1 2 0 0) |
| APN:
2274-022-044
|
ZONE: LARE15 |
HOD: |
STORIES: 1 |
APX SF: 2,300/OW |
| LSE: |
GH: N/A |
POOL: No |
APX LDM: |
APX LSZ: 6,879/VN |
| LOP: |
PUD: |
FIREPL: |
PKGT: 2 |
PKGC: |
|
DIRECTIONS: Mulholland to Beverly Glen to Coy to Camino do la Cumbre
|
REMARKS: Beautiful gated and private Harry Stein
mid-century home. Nearly every room opens to the mature landscaped and
decked yard for a true indoor / outdoor lifestyle; perfect for
entertaining or dining under the trees. With a security gate, polished
concrete and hardwood floors, fireplace, remodeled bathrooms and convent
built-ins, this is one stylish home. The third bedroom is a separate
room and bathroom over the garage ideal for an office or guest suite.
Come to one of the most convenient locations in Sherman Oaks in the
Roscomare Elementary district and make this your home.

|
| ROOMS: Den,Guest House |
| OCC/SHOW: 24-hr Notice,Restricted Access |
OH:
01/12/2014 (1:00PM-4:00PM)
|
| LP: $1,099,000 |
DOM/CDOM: 28/28 |
LD: 12/14/2013 |
|
OLP: $1,099,000 |

|
RES-SFR:
16650 Oldham Street , Encino ,CA
91436
|
MLS#: SR13242519CN |
LP: $1,019,000
|
| AREA: (62)Encino |
STATUS:
A
|
VIEW: Yes |
MAP:

|
| STYLE: Modern |
YB: 1960 |
BR: 3 |
BA: 2.00 (1 1 0 0) |
| APN:
2293-001-029
|
ZONE: |
HOD: $0.00 |
STORIES: |
APX SF: 1,820/PR |
| LSE: No |
GH: N/A |
POOL: Yes |
APX LDM: |
APX LSZ: 17,250/PR |
| LOP: |
PUD: |
FIREPL: |
PKGT: 2 |
PKGC: |
|
DIRECTIONS:
|
REMARKS: This classic single story Encino Hills
home is located in the acclaimed Lanai Road Elementary School District
and features a timeless style with 3 bedrooms, 2 bathrooms sun filled
rooms and a sparkling pool. The remodeled kitchen has granite counters,
custom cabinetry, double ovens and opens to the large formal dining
room.The large and inviting living room is enhanced with an oversized
fireplace as well as large picture windows with beautiful tree top
views. The generously sized secondary bedrooms compliment the master
suite with its views of the private yard and garden.This beautifully
cared for home has many upgrades and a fantastic location that is both
close to the many shops and restaurants on Ventura Boulevard as well as
easy access to the Westside.

|
| ROOMS: Dining,Living |
| OCC/SHOW: Appointment Only,Listing Agent Accompanies |
OH:
01/12/2014 (1:00PM-4:00PM)
|
| LP: $1,019,000 |
DOM/CDOM: 37/37 |
LD: 12/05/2013 |
|
OLP: $1,019,000 |
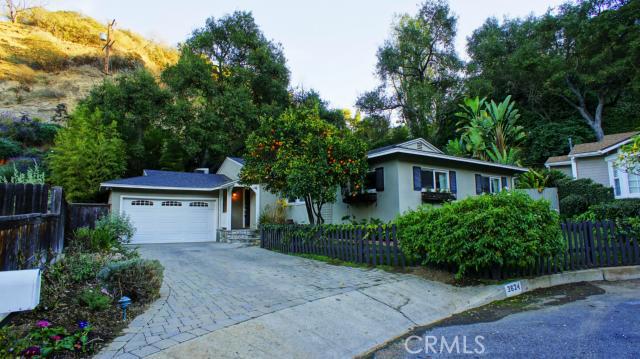
|
RES-SFR:
3624 Longview Valley Road , Sherman Oaks ,CA
91423
|
MLS#: SR14001351CN |
LP: $799,000
|
| AREA: (72)Sherman Oaks |
STATUS:
A
|
VIEW: Yes |
MAP:

|
| STYLE: Other |
YB: 1953 |
BR: 3 |
BA: 2.00 (2 0 0 0) |
| APN:
2274-007-017
|
ZONE: lare15 |
HOD: $0.00 |
STORIES: 1 |
APX SF: 1,528/PR |
| LSE: No |
GH: N/A |
POOL: No |
APX LDM: |
APX LSZ: 6,392/PR |
| LOP: |
PUD: |
FIREPL: |
PKGT: 2 |
PKGC: |
|
DIRECTIONS:
|
REMARKS: Treat yourself to the best holiday gift!
South of Ventura Blvd. - Located in the Hills for peaceful canyon
living on a quiet Cul-de-sac street. Nestled in the Hills of Sherman
Oaks among million dollar homes Move in immediately to this beautiful
and enchanting home features an open floor plan jewel located in prime
Sherman Oaks! 3 bedrooms, 2.0 baths with spacious living with Fireplace,
and dining areas, updated kitchen, Copper plumbing, electrical and
central air conditioning with a relaxing, Easy access to shops and
restaurants as well as the Westside. EZ to show; hurry or you'll miss
out on this incredible opportunity! Granite kitchen with new cabinets
and stainless steel appliances VIKING Oven and Kitchen Aid Refrigerator,
Dish Washer and built-in Microwave, all Hardwood floor in Kitchen with
moon light, living room with shy light and all rooms, new paint. This
light and spacious home features a very functional floor plan, laundry
room, two-car garage; this is truly an incredible price house in a
fantastic Sherman Oaks neighborhood on a quiet Cul-de-sac, south of the
Blvd. Priced for Immediate Sale! This is an adorable and affordable
house on a great street in Sherman Oaks, South of the Blvd.

|
| ROOMS: |
| OCC/SHOW: Go Direct,Keybox,Supra Lock Box |
OH:
01/12/2014 (1:00PM-4:00PM)
|
| LP: $799,000 |
DOM/CDOM: 8/8 |
LD: 01/03/2014 |
|
OLP: $799,000 |
|
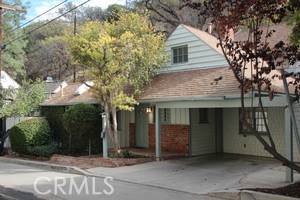
|
RES-SFR:
3634 Dixie Canyon Place , Sherman Oaks ,CA
91423
|
MLS#: SR13237883CN |
LP: $699,900
|
| AREA: (72)Sherman Oaks |
STATUS:
A
|
VIEW: Yes |
MAP:

|
| STYLE: |
YB: 1949 |
BR: 2 |
BA: 1.00 (1 0 0 0) |
| APN:
2386-030-035
|
ZONE: |
HOD: $0.00 |
STORIES: |
APX SF: 1,215/PR |
| LSE: No |
GH: N/A |
POOL: No |
APX LDM: |
APX LSZ: 8,099/PR |
| LOP: |
PUD: |
FIREPL: |
PKGT: 4 |
PKGC: |
|
DIRECTIONS:
|
REMARKS: This Charming home is located on a
highly-desirable South of the Blvd cul-de-sac Street. Come home and
unwind in the soothing claw-foot bath tub. This 1940's home features an
Amazing Master-bedroom, high vaulted ceilings throughout, extensive use
of wood, adorable kitchen with plenty of countertop space and storage
space through out the house, dining room has a sliding glass door that
leads into a tranquil and private backyard. This home is walking
distance to Ventura Blvd and near restaurants and shopping centers.

|
| ROOMS: Dining,Family |
| OCC/SHOW: Appointment Only,Call LA 1 |
OH:
01/12/2014 (1:00PM-4:00PM)
|
| LP: $699,900 |
DOM/CDOM: 47/47 |
LD: 11/25/2013 |
|
OLP: $699,900 |














No comments:
Post a Comment
hang in there. modernhomeslosangeles just needs a quick peek before uploading your comment. in the meantime, have a modern day!