 |
| 3564 Woodcliff Rd, Sherman Oaks - Edward H. Fickett, 1955 - $1,200,000 |
There are 15 single-family mid-century modern open house listings for
January 19 in the hills of Studio City, Sherman Oaks, Encino and
Tarzana, south of
Ventura Blvd. There are 3 new listings being offered for view
tomorrow.
Last week, I took Joycie Fickett up to see
3564 Woodcliff Rd, which was designed in 1955 by
Edward H. Fickett, who left us way too early in 1999. I always enjoy taking her with me to view his work. As well as making one another laugh, we both engage in informative conversation regarding Fickett's work. The hills of Sherman Oaks, known to Fickett as Sherwood Park, there are many homes he designed found in the area, mainly due to his relationship with the merchant builder, Elwaine Steinkamp. Fickett was constantly working day and night to provide designs for his vast client-base throughout his astounding career as an architect.

The 4 bedroom and 4 bathroom #MCM911 Fickett home is in need of some loving. The bones are there with terrific natural light diffused by shade screens, private-walled exterior gardens and skylights abound. The kitchen and bathrooms need to be redone, as well as the flooring. This modern also includes what Fickett referred to as the "Mother-in-Law" house in the back. Fickett had personal experience with this scenario and knew how to design for it. The pool could use some updating, along with the exterior of the house needing some paint. But, with a price tag of
$1,200,000, the possibilities are great. I think you would get quite a bang for the buck, if you are into the architect's work. The home has many architectural details such as slump-stone walls, sky lights, interior and exterior clerestory windows, interior planters and a whole lot more. I find the pricing to be very fair. If you would like to set up a private showing of this home, please
contact me.

The weather forecast for January 19 is calling for mostly sunny skies
with temperatures in the upper 70s / low 80s. Sunset is at 5:11pm.

|
RES-SFR:
4030 Stansbury Avenue , Sherman Oaks ,CA
91423
|
MLS#: SR14003074CN |
LP: $1,750,000
|
| AREA: (72)Sherman Oaks |
STATUS:
A
|
VIEW: No |
MAP:

|
| STYLE: Contemporary |
YB: 1961 |
BR: 4 |
BA: 5.00 (4 0 1 0) |
| APN:
2266-027-006
|
ZONE: |
HOD: $0.00 |
STORIES: |
APX SF: 3,476/SE |
| LSE: No |
GH: N/A |
POOL: Yes |
APX LDM: |
APX LSZ: 8,770/PR |
| LOP: |
PUD: |
FIREPL: |
PKGT: 2 |
PKGC: |
|
DIRECTIONS:
|
REMARKS: Gated south of the boulevard celebrity
owned architectural/modern masterpiece on one of Sherman Oaks most
desired streets & neighborhoods & is close to shopping, dining
& entertainment. Enter this magnificent home through the double door
entry that lead to the foyer. Just off the foyer is a stylish den w
French doors that lead to a tranquil Zen area. The living room has
soaring exposed beam ceilings & expansive windows that drench the
room in natural light, a fireplace, French doors to the back yard plus
wood floors that run throughout much of this homes interior. Adjacent to
the living room is an open & bright formal dining room w more
French doors to the back yard. The Granite gourmet cooks kitchen has a
large island that centers the room, stainless steel appliances including
a Viking 6 burner stove, custom cabinetry plus a large eating area
& more French door to the back yard. There?s a downstairs retreat w
separate entrance (could be maids) plus 3 upstairs bedrooms including a
master suite w/ high ceilings, 2 closets, skylights & full bath w
spa tub, double sinks, vanity & separate shower. Large, grassy,
gated & landscaped front & back yards & a pool w fountains,
covered patio, sports court & lounging areas help complete this
homes refined elegance

|
| ROOMS: Breakfast Bar,Den,Formal Entry,Great Room,Guest-Maids Quarters,Living |
| OCC/SHOW: 24-hr Notice,Alarm on Property,Appointment Only,Do Not Contact Occupant,Listing Agent Accompanies,Restricted Access |
OH:
01/19/2014 (1:00PM-4:00PM)
|
| LP: $1,750,000 |
DOM/CDOM: 12/12 |
LD: 01/06/2014 |
|
OLP: $1,750,000 |
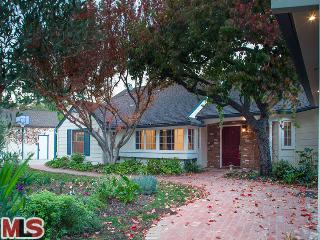
|
RES-SFR:
15030 MARBLE DR , SHERMAN OAKS ,CA
91403
|
MLS#: 14-726073 |
LP: $1,595,000
|
| AREA: (72)Sherman Oaks |
STATUS:
A
|
VIEW: Yes |
MAP:
 561/H6
561/H6
|
| STYLE: Traditional |
YB: 1959 |
BR: 4 |
BA: 4.00 (2 1 1 0) |
| APN:
2278-006-001
|
ZONE: LARE40 |
HOD: |
STORIES: 1 |
APX SF: 2,826/AS |
| LSE: |
GH: N/A |
POOL: Yes |
APX LDM: |
APX LSZ: 34,480/AS |
| LOP: |
PUD: |
FIREPL: 2 |
PKGT: |
PKGC: |
|
DIRECTIONS: South of Valley Vista, take Stone
Canyon south to Marble Dr. West (right ) on Marble Dr to private road
on left. 15030 is at end of cul-de-sac.
|
REMARKS: Private & gated, this panoramic view
estate is warm & inviting, situated on over 3/4 acres of land.
Located at the end of a cul-de-sac in prime Sherman Oaks hillls, this
updated single-level home boasts 4 bedrooms, 3.5 baths, family room,
formal dining room, plus two additional rooms that would make make a
great studio, office or gym. The gracious living room with fireplace
opens to the yard accessing the spectacular mountain & city light
views. Gourmet cooks kitchen, opens to the family room & features
granite counters, top of the line Viking & Sub-Zero appliances &
built-in breakfast area. The adjoining family room with fireplace also
opens to the yard with pool & spa. The Master suite has
resort-style bath. Two additional bedrooms are also in this wing. The
4th bedroom is ensuite & located in the opposite wing. There are
numerous fruit trees & gardening beds on the lush grounds.
Surrounded by nature, this is a private oasis.

|
| ROOMS: Bonus,Breakfast Area,Dining,Entry,Living,Office,Patio Open,Powder |
| OCC/SHOW: Alarm on Property,Appointment Only,Owner |
OH:
01/19/2014 (1:00PM-4:00PM)
|
| LP: $1,595,000 |
DOM/CDOM: 13/13 |
LD: 01/05/2014 |
|
OLP: $1,595,000 |
|
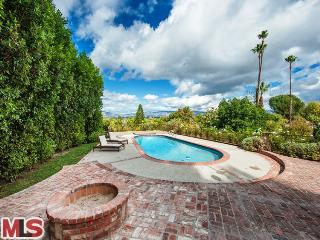
|
RES-SFR:
4919 MATULA DR , TARZANA ,CA
91356
|
MLS#: 13-712127 |
LP: $1,439,000
|
| AREA: (60)Tarzana |
STATUS:
A
|
VIEW: Yes |
MAP:
 560/H3
560/H3
|
| STYLE: Other |
YB: 1956 |
BR: 4 |
BA: 4.00 (3 0 1 0) |
| APN:
2176-029-018
|
ZONE: LARA |
HOD: $0.00 |
STORIES: 2 |
APX SF: 3,915/AP |
| LSE: |
GH: N/A |
POOL: Yes |
APX LDM: |
APX LSZ: 21,280/AS |
| LOP: |
PUD: |
FIREPL: |
PKGT: 4 |
PKGC: |
|
DIRECTIONS: Wells to Topeka, South to Brewster.
Go left on Brewster to Matula. Turn R on Matula - property is at end of
the cul de sac on the right
|
REMARKS: BOM- Buyer failure to Perform. An LA
Times 'Hot Property,' this character home is located on a serene
cul-de-sac S of the Blvd. Upon entry, the private celebrity estate with
lush setting offers spectacular views. The charming living room welcomes
guests with a fireplace, massive windows & hardwood floors. An open
floor plan includes a spacious family room with high ceilings, wet bar
& another FP. A formal dining room & chef's kitchen with granite
counters, island & breakfast room combine to create a
family-gathering space. On the lower level there are 3 bedrooms, one w/
remodeled bath, & a huge bonus/media room. The upstairs Master
retreat exudes warmth - high ceilings, romantic FP, gracious windows
& private balcony. Also featured: a huge walk-in closet & an
ensuite bath w/ sumptuous tub. Entertain al fresco on the covered patio
with adjoining lawn, orchard, BBQ area & firepit or relax by the
pool w/ decks & marvelous views. Wilbur School! Subject to
cancellation of previous escrow.

|
| ROOMS: Breakfast
Area,Den,Dining Area,Entry,Great Room,Living,Master Bedroom,Pantry,Patio
Covered,Patio Open,Rec Room,Study/Office,Walk-In Closet,Other |
| OCC/SHOW: Call LA 1,Combo Lock Box,Registration Required |
OH:
01/19/2014 (1:00PM-4:00PM)
|
| LP: $1,439,000 |
DOM/CDOM: 82/82 |
LD: 10/28/2013 |
|
OLP: $1,489,000 |
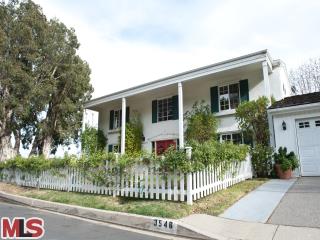
|
RES-SFR:
3546 TERRACE VIEW DR , ENCINO ,CA
91436
|
MLS#: 14-729159 |
LP: $1,399,000
|
| AREA: (62)Encino |
STATUS:
A
|
VIEW: Yes |
MAP:
 561/D7
561/D7
|
| STYLE: Traditional |
YB: 1963 |
BR: 6 |
BA: 4.00 (4 0 0 0) |
| APN:
2287-005-029
|
ZONE: LARE15 |
HOD: |
STORIES: 2 |
APX SF: 3,282/VN |
| LSE: |
GH: N/A |
POOL: No |
APX LDM: |
APX LSZ: 10,316/VN |
| LOP: |
PUD: |
FIREPL: 1 |
PKGT: 2 |
PKGC: 2 |
|
DIRECTIONS: Hayvenhurst to Encino Hills Dr to Terrace View
|
REMARKS: Beautiful traditional home on a large
flat view corner lot, nestled high in Encino Hills, on a cul-de-sac.
Excellent location for commuting to the Westside. Home features large
common rooms with a flowing floor plan. Six spacious bedrooms with 4
bedrooms upstairs, 2 bedrooms downstairs. Backyard features a huge pool,
with sweeping views overlooking the Valley.

|
| ROOMS: Breakfast Area,Dining,Family,Living,Master Bedroom |
| OCC/SHOW: Appointment Only |
OH:
01/19/2014 (1:00PM-4:00PM)
|
| LP: $1,399,000 |
DOM/CDOM: 4/4 |
LD: 01/14/2014 |
|
OLP: $1,399,000 |

|
RES-SFR:
4369 Empress Avenue , Encino ,CA
91436
|
MLS#: SR14012158CN |
LP: $1,399,000
|
| AREA: (62)Encino |
STATUS:
A
|
VIEW: Yes |
MAP:

|
| STYLE: Contemporary |
YB: 1965 |
BR: 4 |
BA: 5.00 (2 3 0 0) |
| APN:
2292-001-042
|
ZONE: |
HOD: $0.00 |
STORIES: |
APX SF: 4,494/PR |
| LSE: No |
GH: N/A |
POOL: Yes |
APX LDM: |
APX LSZ: 16,012/PR |
| LOP: |
PUD: |
FIREPL: |
PKGT: 2 |
PKGC: |
|
DIRECTIONS:
|
REMARKS: Prime Encino South of the Blvd!
Contemporary 4500 SF (approx) 4 bedroom, 5 bath with stunning valley
views. Fabulous entertainer's home featuring formal living and dining
rooms, 2 family rooms plus a large bonus room. Pool, separate spa and
changing cabana with bath. Lanai Road Elementary.

|
| ROOMS: Dining,Family,Formal Entry,Living,Separate Family Room |
| OCC/SHOW: Appointment Only,Call LA 1 |
OH:
01/19/2014 (1:00PM-4:00PM)
|
| LP: $1,399,000 |
DOM/CDOM: 3/3 |
LD: 01/15/2014 |
|
OLP: $1,399,000 |
|

|
RES-SFR:
16653 Calneva Drive , Encino ,CA
91436
|
MLS#: SR13251502CN |
LP: $1,299,900
|
| AREA: (62)Encino |
STATUS:
A
|
VIEW: Yes |
MAP:

|
| STYLE: Traditional |
YB: 1958 |
BR: 5 |
BA: 4.00 (2 2 0 0) |
| APN:
2293-008-018
|
ZONE: |
HOD: $0.00 |
STORIES: 2 |
APX SF: 3,751/PR |
| LSE: No |
GH: N/A |
POOL: Yes |
APX LDM: |
APX LSZ: 10,275/PR |
| LOP: |
PUD: |
FIREPL: |
PKGT: 3 |
PKGC: |
|
DIRECTIONS: South Ventura and East of Hayvenhurst
|
REMARKS: Just reduced owner motivated to sell!!!
Prime South of the Blvd 5 Bedrooms/4 Bathrooms Encino Hills traditional
home. Extra office and gym room. Located in the award winning Lanai
School district !!! Priced to sell!! Recently updated, new wood floors,
tile, windows, sliding doors, garage doors, driveway, paint and more.
Cooper plumbing,etc. Kitchen has Subzero Frigidaire, Viking range and
dishwasher. Living room has a wood and gas burning fireplace. Two
bathrooms has jacuzzi bathtub. Master bedroom has a balcony with
overlooking the backyard, pool and spa. Two walk in closet extra gym or
office room. Easy access to the Valley and Westside. Sell as is!!!
This will not last!!!

|
| ROOMS: Dining |
| OCC/SHOW: Agent or Owner to be Present |
OH:
01/19/2014 (1:00PM-4:00PM)
|
| LP: $1,299,900 |
DOM/CDOM: 26/26 |
LD: 12/23/2013 |
|
OLP: $1,459,000 |
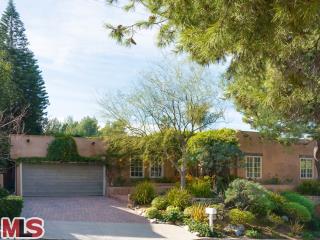
|
RES-SFR:
3551 WOODCLIFF RD , SHERMAN OAKS ,CA
91403
|
MLS#: 14-728093 |
LP: $1,250,000
|
| AREA: (72)Sherman Oaks |
STATUS:
A
|
VIEW: Yes |
MAP:
 561/H7
561/H7
|
| STYLE: Contemporary |
YB: 1955 |
BR: 4 |
BA: 3.00 (3 0 0 0) |
| APN:
2279-008-016
|
ZONE: LARE15 |
HOD: |
STORIES: 1 |
APX SF: 2,140/AS |
| LSE: |
GH: N/A |
POOL: No |
APX LDM: |
APX LSZ: 7,294/AS |
| LOP: |
PUD: |
FIREPL: |
PKGT: 4 |
PKGC: |
|
DIRECTIONS: South of Valley Vista, North of Mulholland, West of Beverly Glen
|
REMARKS: Light, volume, views and space create
the perfect backdrop for south of Ventura living with easy access to the
Westside. The 4 bedroom 3 full bath floor plan flows effortlessly and
offers flexible living spaces for a variety of lifestyles. Large
spacious living room has a wall of windows looking out across the
Valley. Dining room with French doors to the pool and oversized cooks
kitchen with granite, custom cabinets, stainless steel appliances incl
range with double oven, large pantry and eat in space complete this
wing. On the opposite side of the entry a large fourth bedroom can
easily serve as a den or office. A full guest bath serves that and a
secondary bedroom while the third one is en-suite and through a set of
French doors open to a private garden surrounded by fruit trees and lush
landscaping. Master suite has vaulted ceiling, recessed lighting, two
walk in closets and a luxurious bath with spa tub, dual sinks and
separate shower. Pool, fountain, flagstone patio, private yard.

|
| ROOMS: Dining,Living,Master Bedroom,Patio Open,Walk-In Closet |
| OCC/SHOW: Call LA 1,Call LA 2 |
OH:
01/19/2014 (1:00PM-4:00PM)
|
| LP: $1,250,000 |
DOM/CDOM: 8/8 |
LD: 01/10/2014 |
|
OLP: $1,250,000 |
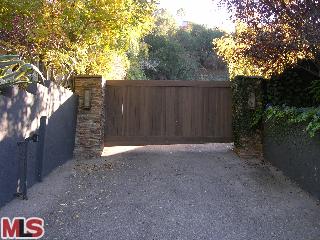
|
RES-SFR:
3271 LAUREL CANYON , STUDIO CITY ,CA
91604
|
MLS#: 13-722675 |
LP: $1,249,500
|
| AREA: (73)Studio City |
STATUS:
A
|
VIEW: No |
MAP:
 562/H7
562/H7
|
| STYLE: Ranch |
YB: 1951 |
BR: 3 |
BA: 5.00 (3 2 0 0) |
| APN:
2381-004-001
|
ZONE: LARE15 |
HOD: |
STORIES: 1 |
APX SF: 2,223/ES |
| LSE: |
GH: Det'd |
POOL: No |
APX LDM: |
APX LSZ: 17,900/AS |
| LOP: |
PUD: |
FIREPL: 2 |
PKGT: 6 |
PKGC: 2 |
|
DIRECTIONS: Property is half a mile North of
Mulholland Drive and 50 feet South of Canton Drive. Property is located
on the West side of the street. Feel free to pull right in to the
driveway to see the home.
|
REMARKS: PRIVATE AND GATED HOME SOUTH OF VENTURA
BLVD. IN PRESTIGIOUS STUDIO CITY WITH 2,023 SQ. FEET with 2 bedrooms + a
Den or 3rd Bedroom. Property also features AN ADDITIONAL 200 SQ. FOOT
GUEST HOUSE WITH 3/4 BATH. THIS NEWLY REMODELED HOME FEATURES
CONTEMPORARY DESIGN WITH QUALITY FINISHES THROUGHOUT. HOMEOWNERS WILL
ENJOY THE SPACIOUS FAMILY ROOM, LARGE LIGHT AND BRIGHT KITCHEN WITH
GRANITE COUNTERS, FORMAL DINING ROOM, WALNUT-COLORED HARDWOOD FLOORING, 2
FIREPLACES, LARGE DUAL PANE WINDOWS AND SLIDING DOORS PLUS A WET BAR.
THE HOME ALSO HAS WELL-MANICURED GARDENS AND AN EXTRA LARGE POOL AND SPA
WITH LOTS OF PATIO SPACE AND WOOD DECKS FOR LOUNGING OR ENTERTAINING.
THE HOME ALSO HAS A 2-CAR DETACHED GARAGE WITH AMPLE SPACE ON THE
DRIVEWAY TO PARK 4 ADDITIONAL CARS. JUST MINUTES AWAY FROM HOLLYWOOD OR
THE WEST L.A. AREA.

|
| ROOMS: Den/Office,Dining,Family,Guest House |
| OCC/SHOW: Call LA 1 |
OH:
01/19/2014 (1:00PM-4:30PM)
|
| LP: $1,249,500 |
DOM/CDOM: 44/73 |
LD: 12/05/2013 |
|
OLP: $1,375,000 |
|

|
RES-SFR:
13535 Rand Drive , Sherman Oaks ,CA
91423
|
MLS#: SR13246656CN |
LP: $1,249,000
|
| AREA: (72)Sherman Oaks |
STATUS:
A
|
VIEW: Yes |
MAP:

|
| STYLE: |
YB: 1960 |
BR: 5 |
BA: 3.00 (2 1 0 0) |
| APN:
2386-022-007
|
ZONE: |
HOD: $0.00 |
STORIES: |
APX SF: 2,749/PR |
| LSE: No |
GH: N/A |
POOL: No |
APX LDM: |
APX LSZ: 5,655/PR |
| LOP: |
PUD: |
FIREPL: |
PKGT: 2 |
PKGC: |
|
DIRECTIONS:
|
REMARKS: South of the boulevard Mid-Century
Modern with amazing panoramic views from almost every room. Located in
the heart of Sherman Oaks, close to Ventura Boulevards shops,
entertainment and fine dining. Enter this fabulous home through the
double door entryway to the open and bright living room which features
freshly refinished wood flooring, high open beam ceilings and a gas
block fireplace with Slate tile finish plus a huge balcony with jetliner
views. Just off the living room is the dining room also with valley
views. The cooks? galley kitchen has Granite counters and stainless
steel appliances plus a breakfast nook. There are 3 bedrooms on the main
floor including the 2nd master suite. Downstairs is the main master
suite with canyon views, polished cement flooring, a wall of closets and
a full bathroom with separate spa tub and glass shower. Just off the
master is a den with built-in entertainment center and slate floors plus
a fireplace. There?s also a bedroom/office with separate entrance. The
back features a huge balcony and grassy yard plus sitting areas. Some of
the updates include: Newer roof, tankless water heater, electrical
panel, copper plumbing and sprinkler system

|
| ROOMS: Breakfast Bar,Den,Living |
| OCC/SHOW: 24-hr Notice,Alarm on Property,Appointment Only,Do Not Contact Occupant,Listing Agent Accompanies,Restricted Access |
OH:
01/19/2014 (1:00PM-4:00PM)
|
| LP: $1,249,000 |
DOM/CDOM: 37/37 |
LD: 12/12/2013 |
|
OLP: $1,249,000 |
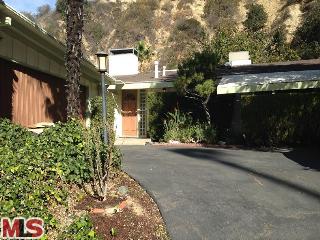
|
RES-SFR:
3564 WOODCLIFF RD , SHERMAN OAKS ,CA
91403
|
MLS#: 14-727145 |
LP: $1,200,000
|
| AREA: (72)Sherman Oaks |
STATUS:
A
|
VIEW: Yes |
MAP:
 561/H7
561/H7
|
| STYLE: Architectural |
YB: 1955 |
BR: 4 |
BA: 4.00 (1 2 0 1) |
| APN:
2279-006-009
|
ZONE: LARE15 |
HOD: |
STORIES: 1 |
APX SF: 2,020/VN |
| LSE: |
GH: Det'd |
POOL: Yes |
APX LDM: |
APX LSZ: 10,343/VN |
| LOP: |
PUD: |
FIREPL: |
PKGT: |
PKGC: |
|
DIRECTIONS: North of Mulholland and East of the 405/Sepulveda Blvd.
|
REMARKS: Design of renowned architect, Edward H.
Fickett in Sherman Oaks Hills with easy westside and freeway access,
along with great shopping and restaurants for your convenience. Well
maintained by current owners since 1999 and ready for your personal
touches to make this architectural gem truly a masterpiece! The
structure of this mid-century modern home is emphasized with the lines
and geometry of the windows and beams. Walls of windows create an open,
spacious and light-filled 3 bedroom and 2 bath main house. There is a
separate 1 bedroom, 1 bathroom guest house and separate pool house with
1/2 bathroom that creates a private compound. These additional rooms are
not reflected in the total square footage, but seller says they are
permitted.

|
| ROOMS: Breakfast Area,Conservatory,Den/Office,Dining Area,Guest House,Living,Master Bedroom,Patio Open,Rec Room |
| OCC/SHOW: Call LA 1 |
OH:
01/19/2014 (1:00PM-4:00PM)
|
| LP: $1,200,000 |
DOM/CDOM: 12/12 |
LD: 01/06/2014 |
|
OLP: $1,200,000 |
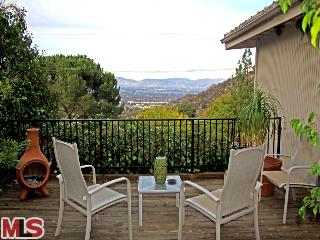
|
RES-SFR:
3305 COY DR , SHERMAN OAKS ,CA
91423
|
MLS#: 13-720523 |
LP: $1,199,000
|
| AREA: (72)Sherman Oaks |
STATUS:
A
|
VIEW: Yes |
MAP:
 562/A7
562/A7
|
| STYLE: Mid-Century |
YB: 1966 |
BR: 3 |
BA: 2.00 (1 1 0 0) |
| APN:
2274-022-010
|
ZONE: LARE15 |
HOD: $0.00 |
STORIES: 1 |
APX SF: 2,130/AS |
| LSE: |
GH: N/A |
POOL: No |
APX LDM: |
APX LSZ: 8,170/AS |
| LOP: |
PUD: |
FIREPL: |
PKGT: |
PKGC: |
|
DIRECTIONS: North of Mulholland, off Beverly Glen.South of Ventura Blvd
|
REMARKS: AMAZING LOCATION! Perched halfway
between the Beverly Glen Center and the Ventura Blvd shopping and dining
strip. This beautiful home features 3 bedrooms - 2 bathrooms, gorgeous
views of the valley and the hill, large open floor plan, with romantic
fireplace, large master bedroom suite with views, double walk-ins and
vaulted ceilings. A GREAT PLACE TO CALL HOME.

|
| ROOMS: Breakfast Bar,Den,Dining Area,Entry,Living,Master Bedroom,Walk-In Closet |
| OCC/SHOW: 24-hr Notice,Appointment Only,Call LA 1,Do Not Contact Occupant,Listing Agent Accompanies,Tenant |
OH:
01/19/2014 (1:00PM-4:00PM)
|
| LP: $1,199,000 |
DOM/CDOM: 53/53 |
LD: 11/26/2013 |
|
OLP: $1,199,000 |
|
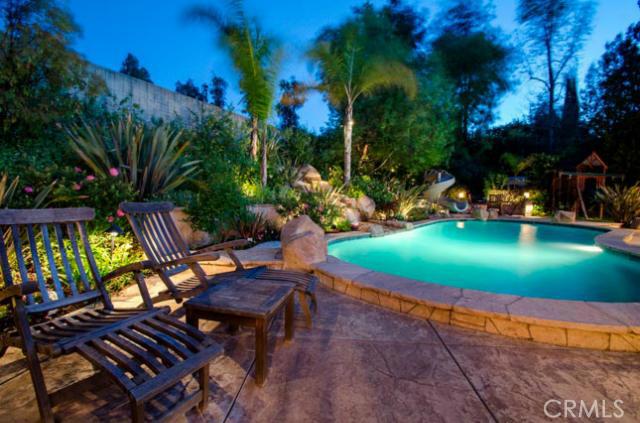
|
RES-SFR:
4432 Callada Place , Tarzana ,CA
91356
|
MLS#: SR14006796CN |
LP: $1,198,000
|
| AREA: (60)Tarzana |
STATUS:
A
|
VIEW: No |
MAP:
 560/H4
560/H4
|
| STYLE: |
YB: 1964 |
BR: 4 |
BA: 4.00 (2 2 0 0) |
| APN:
2177-012-024
|
ZONE: |
HOD: $0.00 |
STORIES: |
APX SF: 3,424/PR |
| LSE: No |
GH: N/A |
POOL: Yes |
APX LDM: |
APX LSZ: 13,755/PR |
| LOP: |
PUD: |
FIREPL: |
PKGT: 4 |
PKGC: |
|
DIRECTIONS: South of Ventura, South on Reseda, Right on Rosita, Left on Nogales, Left on Callada
|
REMARKS: Located at the end of a cul-de-sac, this
Mid-Century home exudes character, style and charm. The front gate
welcomes you into the double-door entry. A custom-built entertainment
center smartly divides the living and family rooms that are highlighted
by natural wood beam ceilings with designer track lights. The gourmet
kitchen was remodeled with granite counters, center island, raised
paneled cabinetry, Viking appliances, an L-shape marble top bar plus a
breakfast area. An extra family/recreation room plus a secondary bedroom
with adjacent remodeled bathroom on the west wing provides extra
privacy. The master suite features skylight, a walk-in closet and large
mirrored closets. The new and improved en-suite bathroom has double-sink
vanity, separate tub and shower. Two more secondary bedrooms with
connected bathroom on the east wing, also new. The resort-like paradise
backyard capture your breath with salt-water pool, waterfall &
slide, a large entertainer bbq center, a basketball side court, separate
grassy play area, state-of-the-art lighting throughout, newer hard
scape and landscape and complete with newer casing on the outdoor
columns, newer wooden chalice and wired with outdoor speakers and
television.

|
| ROOMS: Patio Covered,Separate Family Room |
| OCC/SHOW: Appointment Only,Call LA 1 |
OH:
01/19/2014 (1:00PM-4:00PM)
|
| LP: $1,198,000 |
DOM/CDOM: 8/8 |
LD: 01/10/2014 |
|
OLP: $1,198,000 |
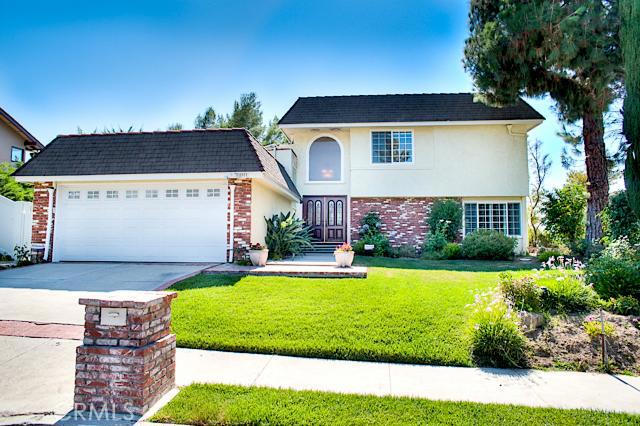
|
RES-SFR:
4581 Ellenita Avenue , Tarzana ,CA
91356
|
MLS#: SR14009548CN |
LP: $1,059,000
|
| AREA: (60)Tarzana |
STATUS:
A
|
VIEW: Yes |
MAP:

|
| STYLE: |
YB: 1965 |
BR: 5 |
BA: 3.00 (3 0 0 0) |
| APN:
2178-011-013
|
ZONE: |
HOD: $0.00 |
STORIES: |
APX SF: 3,080/PR |
| LSE: No |
GH: N/A |
POOL: No |
APX LDM: |
APX LSZ: 20,239/PR |
| LOP: |
PUD: |
FIREPL: |
PKGT: 2 |
PKGC: |
|
DIRECTIONS:
|
REMARKS: VIEW, VIEW VIEW! Completely
renovated...like newly built house! Brand new custom kitchen and
appliances. New hardwood (distressed wood) and travertine floors and new
high quality Berber carpet in bedrooms. Energy efficient home including
double paned windows, tankless water heater, LED lighting, built in
commercial level 2 electric car charger and solar panels (prepaid
electricity for nearly 20 years)!! Complete remodel of backyard with
lush landscaping. Undergone recent seismic retrofitting. Last but not
least are the amazing panoramic views from almost every room in the
house!!Estimate from a pool contractor has been obtained by the sellers
and is available.

|
| ROOMS: Breakfast Bar,Dining,Family,Living,Other,Pantry,Walk-In Pantry |
| OCC/SHOW: Appointment Only |
OH:
01/19/2014 (1:00PM-4:00PM)
|
| LP: $1,059,000 |
DOM/CDOM: 3/115 |
LD: 01/15/2014 |
|
OLP: $1,059,000 |

|
RES-SFR:
3511 Cody Road , Sherman Oaks ,CA
91403
|
MLS#: SR14010760CN |
LP: $969,000
|
| AREA: (72)Sherman Oaks |
STATUS:
A
|
VIEW: Yes |
MAP:

|
| STYLE: Contemporary |
YB: 1956 |
BR: 3 |
BA: 3.00 (2 1 0 0) |
| APN:
2278-021-017
|
ZONE: |
HOD: $0.00 |
STORIES: |
APX SF: 2,276/PR |
| LSE: No |
GH: N/A |
POOL: Yes |
APX LDM: |
APX LSZ: 14,510/PR |
| LOP: |
PUD: |
FIREPL: |
PKGT: 2 |
PKGC: |
|
DIRECTIONS: Mulholland to Woodcliff to Cody Rd
|
REMARKS: Unassuming curb appeal introduces this
ridge-top home which has been the gathering spot of many Hollywood Elite
for years. This true "diamond in the rough" has limitless potential and
some of the best mountain and Valley lights views in the highly coveted
Mulholland Corridor. The classic center hall floor plan can be easily
re-imagined as a "Mid-Century"classic! 3 br's + Den and 2.75 baths in
main house plus a separate permitted pool house at rear of garage not
believed to be included in sq ft. and could be used to expand main house
as a media room or gym/studio. The remodeled Carrera marble master bath
has dual sinks. Both living room and den have stone fireplaces and
glass sliders opening to rear covered patio and expansive Bouquet Canyon
stone hardscape. The rear yard has breathtaking 180 degree sunset views
from Mulholland to the Valley and mountains beyond. Lagoon-style pool
is stone-line and there is a separate in-ground spa, fire pit and
outdoor BBQ, kitchen area. Located in the highly coveted Roscomare
Elementary School and minutes from Mulholland and Westside. Like a world
of its own on top of the mountain.

|
| ROOMS: Den,Living |
| OCC/SHOW: Appointment Only,Call LA 1,Other |
OH:
01/19/2014 (1:00PM-4:00PM)
|
| LP: $969,000 |
DOM/CDOM: 2/2 |
LD: 01/16/2014 |
|
OLP: $969,000 |
|
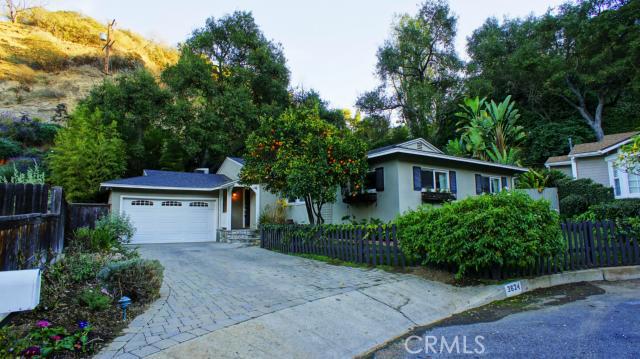
|
RES-SFR:
3624 Longview Valley Road , Sherman Oaks ,CA
91423
|
MLS#: SR14001351CN |
LP: $799,000
|
| AREA: (72)Sherman Oaks |
STATUS:
A
|
VIEW: Yes |
MAP:

|
| STYLE: Other |
YB: 1953 |
BR: 3 |
BA: 2.00 (2 0 0 0) |
| APN:
2274-007-017
|
ZONE: lare15 |
HOD: $0.00 |
STORIES: 1 |
APX SF: 1,528/PR |
| LSE: No |
GH: N/A |
POOL: No |
APX LDM: |
APX LSZ: 6,392/PR |
| LOP: |
PUD: |
FIREPL: |
PKGT: 2 |
PKGC: |
|
DIRECTIONS:
|
REMARKS: Treat yourself to the best holiday gift!
South of Ventura Blvd. - Located in the Hills for peaceful canyon
living on a quiet Cul-de-sac street. Nestled in the Hills of Sherman
Oaks among million dollar homes Move in immediately to this beautiful
and enchanting home features an open floor plan jewel located in prime
Sherman Oaks! 3 bedrooms, 2.0 baths with spacious living with Fireplace,
and dining areas, updated kitchen, Copper plumbing, electrical and
central air conditioning with a relaxing, Easy access to shops and
restaurants as well as the Westside. EZ to show; hurry or you'll miss
out on this incredible opportunity! Granite kitchen with new cabinets
and stainless steel appliances VIKING Oven and Kitchen Aid Refrigerator,
Dish Washer and built-in Microwave, all Hardwood floor in Kitchen with
moon light, living room with shy light and all rooms, new paint. This
light and spacious home features a very functional floor plan, laundry
room, two-car garage; this is truly an incredible price house in a
fantastic Sherman Oaks neighborhood on a quiet Cul-de-sac, south of the
Blvd. Priced for Immediate Sale! This is an adorable and affordable
house on a great street in Sherman Oaks, South of the Blvd.

|
| ROOMS: |
| OCC/SHOW: Go Direct,Keybox,Supra Lock Box |
OH:
01/19/2014 (1:00PM-4:00PM)
|
| LP: $799,000 |
DOM/CDOM: 15/15 |
LD: 01/03/2014 |
|
OLP: $799,000 |



















