 |
| 3750 Sheridge Drive, Sherman Oaks - 1956 - $1,299,000 |
There are 24 single family mid-century modern home listings for Open
House on May 19 in the
hills of Sherman Oaks, Encino and Tarzana.
The forecast for Sunday, May 19 is calling for sunny skies and lows in the low 70's. Sunset is at 7:51pm.
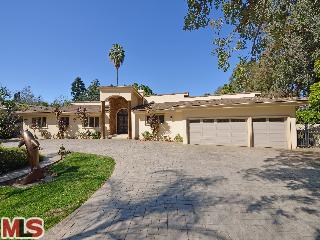
|
RES-SFR:
4865 LOUISE AVE , ENCINO ,CA
91316
|
MLS#: 13-654757 |
LP: $2,195,000
|
| AREA: (62)Encino |
STATUS:
A
|
VIEW: No |
MAP:
 561/C4
561/C4
|
| STYLE: Mediterranean |
YB: 1967 |
BR: 6 |
BA: 6.50 |
| APN:
2290-002-003
|
ZONE: LARA |
HOD: $0.00 |
STORIES: 1 |
APX SF: 5,000/OW |
| LSE: |
GH: N/A |
POOL: Yes |
APX LDM: |
APX LSZ: 20,123/OW |
| LOP: |
PUD: |
FIREPL: |
PKGT: 7 |
PKGC: |
|
DIRECTIONS: South of Ventura Boulevard, West of Hayvenhurst
|
REMARKS: Great location South of Ventura
Boulevard close to shops, restaurants and entertainment. gated and
private, circular driveway with direct access 3 car garage. House
recently remodeled with wide open floor plan, double Master suites,
chef's kitchen with center island and upgraded stainless steel
appliances. Gorgeous large back yard, perfect for entertaining. BBQ
area, guest house with bath, cabana and large heated pool and spa. Main
house is 5+5.5

|
| ROOMS: Guest House |
| OCC/SHOW: Call LA 1 |
OH:
05/19/2013 (2:00PM-5:00PM)
|
| LP: $2,195,000 |
DOM/CDOM: 79/79 |
LD: 02/28/2013 |
|
OLP: $2,395,000 |
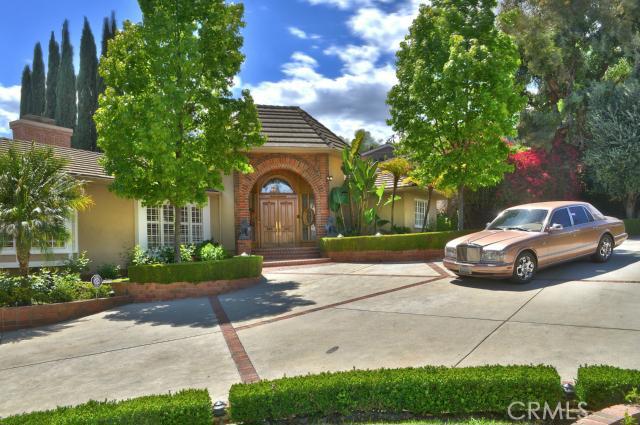
|
RES-SFR:
15600 Vandorf Place , Encino ,CA
91436
|
MLS#: SR13072580CN |
LP: $1,899,950
|
| AREA: (62)Encino |
STATUS:
A
|
VIEW: No |
MAP:

|
| STYLE: |
YB: 1952 |
BR: 4 |
BA: 4.00 |
| APN:
2285-008-022
|
ZONE: |
HOD: $0.00 |
STORIES: 1 |
APX SF: 4,016/AP |
| LSE: No |
GH: N/A |
POOL: Yes |
APX LDM: |
APX LSZ: 25,007/PR |
| LOP: |
PUD: |
FIREPL: |
PKGT: 2 |
PKGC: |
|
DIRECTIONS: South of Ventura, West of Sepulveda
|
REMARKS: ELEGANT SINGLE STORY IN ROYAL OAKS. A
Beautiful Showplace with over 4000 sq. feet with 4 bedrooms + 4 baths,
formal living room, formal dining with its own buffet room. Designer
kitchen with Viking appliances, granite counter, travertine floors,
garden window and cabinet lighting. Charming breakfast room. A separate
Piano Room with built-in lighted China closets and coffered ceilings.
Hand carved wood adorns the wet bar. Cathedral ceilings in oversized
family room with French doors and windows.Magnificent master suite with
lighted crown moldings, huge master with jacuzzi tub, steam shower.
Italian Marble and granite counters and luxurious Cedar lined closet
with all the amenities. The rear grounds are palatial, including
beautiful swimming pool, barbecue station, huge entertainers gazebo,
brick walkways and lovely tiered water fountain. This exquisite home is
Westside close! AGENTS: PLEASE SEE AGENTS' REMARKS.

|
| ROOMS: Dining,Family,Formal Entry,Living,Separate Family Room |
| OCC/SHOW: Appointment Only,Call LA 1,Do Not Contact Occupant |
OH:
05/19/2013 (2:00AM-5:00PM)
|
| LP: $1,899,950 |
DOM/CDOM: 26/26 |
LD: 04/22/2013 |
|
OLP: $1,899,950 |
|
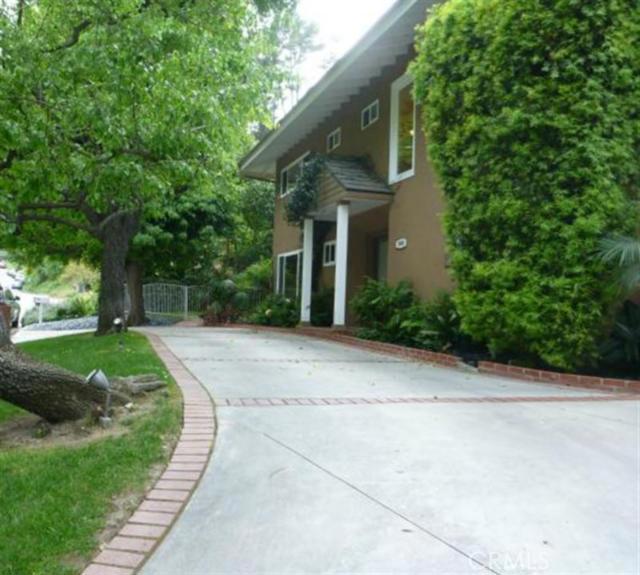
|
RES-SFR:
3805 Benedict Canyon Lane , Sherman Oaks ,CA
91423
|
MLS#: SR13003129CN |
LP: $1,399,000
|
| AREA: (72)Sherman Oaks |
STATUS:
A
|
VIEW: Yes |
MAP:

|
| STYLE: Contemporary |
YB: 1963 |
BR: 4 |
BA: 4.00 |
| APN:
2272-017-002
|
ZONE: |
HOD: $0.00 |
STORIES: |
APX SF: 3,300/SE |
| LSE: No |
GH: N/A |
POOL: No |
APX LDM: |
APX LSZ: 9,357/PR |
| LOP: |
PUD: |
FIREPL: |
PKGT: 4 |
PKGC: |
|
DIRECTIONS: South of Ventura on Woodman, Right on Valley Vista, quick left on Benedict Canyon...1/2 mile up canyon
|
REMARKS: Newly painted and now move-in ready! 4
bedrooms + Media Room/Office + 3.5 bathrooms. Privacy and Serenity!
Private, woodsey, canyon location on dead-end street of all
multi-million dollar homes. Stunning 2-story contemporary house
remodeled in 2007. Endless features....granite, bamboo, circular drive,
travertine, grassy yard with lush surrounding foliage. This house is
about location...and FEEL. You need to see it!

|
| ROOMS: Living |
| OCC/SHOW: Call First,Call LA 1,Combo Lock Box,See Remarks,Supra Lock Box |
OH:
05/19/2013 (2:00PM-5:00PM)
|
| LP: $1,399,000 |
DOM/CDOM: 129/129 |
LD: 01/09/2013 |
|
OLP: $1,529,000 |

|
RES-SFR:
19544 Wells Drive , Tarzana ,CA
91356
|
MLS#: SR13035543CN |
LP: $1,399,000
|
| AREA: (60)Tarzana |
STATUS:
A
|
VIEW: Yes |
MAP:

|
| STYLE: Cape Cod |
YB: 1953 |
BR: 4 |
BA: 3.00 |
| APN:
2175-011-008
|
ZONE: RALA |
HOD: $0.00 |
STORIES: |
APX SF: 2,881/PR |
| LSE: No |
GH: N/A |
POOL: Yes |
APX LDM: |
APX LSZ: 23,342/PR |
| LOP: |
PUD: |
FIREPL: |
PKGT: 2 |
PKGC: |
|
DIRECTIONS: Go South on Shirley from Ventura Blvd, make right - West 1/2 block.
|
REMARKS: Reduced $200,000! Gorgeous and re-done 1
level traditional with amazing use of fine woods and stone.
Designer-perfect upgraded baths and windows. Redone gourmet chef's
kitchen with Viking stainless appliances. Beautiful views from the
property- especially from the front yard (with a relaxing porch).
Striking high ceilings and gorgeous wood floors, designers carpets,
plantation shutters,2 fireplaces, French doors,an outside Viking
barbecue area ,and a charming covered huge patio. Updated pool with
spa and waterfall,private rear garden with grassy are . Gated property
with circular drive. Too much to mention. Updated roof , zoned central
air/heat, 2 water heaters, spa in master suite, separate shower in
master suite tons of custom cabinetry and built-ins. Immaculately
maintained.This is definitely a " fall in love" home. 4th bedroom could
be a theater,home office, or second family room.park 15 plus cars
!Family room and master bedroom and living room and secondary bedroom
have high ceilings , The fireplaces are cozy oozing with warmth and
charm!The formal dining room is a fall in love gathering area ,
MOTIVATED !This is done of a kind property maintained perfection move in
with a toothbrush!

|
| ROOMS: Attic,Dining,Family,Formal Entry,Living,Patio Covered,Patio Open,Separate Family Room,Utility |
| OCC/SHOW: 24-hr Notice,Appointment Only,Call LA 1 |
OH:
05/19/2013 (2:00PM-5:00PM)
|
| LP: $1,399,000 |
DOM/CDOM: 78/78 |
LD: 03/01/2013 |
|
OLP: $1,599,000 |
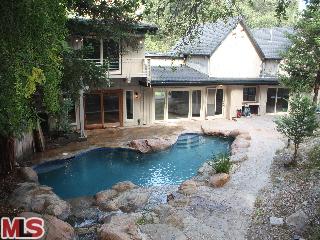
|
RES-SFR:
3446 LONGRIDGE AVE , SHERMAN OAKS ,CA
91423
|
MLS#: 13-661551 |
LP: $1,399,000
|
| AREA: (72)Sherman Oaks |
STATUS:
A
|
VIEW: Yes |
MAP:
 562/D7
562/D7
|
| STYLE: Mid-Century |
YB: 1953 |
BR: 4 |
BA: 4.00 |
| APN:
2385-013-026
|
ZONE: LARE15 |
HOD: $0.00 |
STORIES: 1 |
APX SF: 3,560/AS |
| LSE: |
GH: N/A |
POOL: Yes |
APX LDM: |
APX LSZ: 13,292/AS |
| LOP: |
PUD: |
FIREPL: |
PKGT: |
PKGC: |
|
DIRECTIONS: South on Longridge Ave
|
REMARKS: Mid Century Fixer property in Longridge
Estates. Clean slate to make your own with potential to expand entire
second floor. Property to be sold in "As Is" condition.

|
| ROOMS: Walk-In Closet,Other |
| OCC/SHOW: Call LA 1 |
OH:
05/19/2013 (2:00PM-5:00PM)
|
| LP: $1,399,000 |
DOM/CDOM: 47/47 |
LD: 04/01/2013 |
|
OLP: $1,399,000 |
|
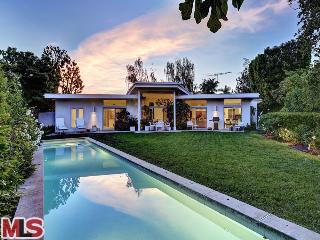
|
RES-SFR:
17954 MEDLEY DR , ENCINO ,CA
91316
|
MLS#: 13-670905 |
LP: $1,399,000
|
| AREA: (62)Encino |
STATUS:
A
|
VIEW: Yes |
MAP:
 561/A5
561/A5
|
| STYLE: Contemporary |
YB: 1972 |
BR: 5 |
BA: 5.00 |
| APN:
2184-035-007
|
ZONE: LARA |
HOD: $0.00 |
STORIES: 1 |
APX SF: 3,125/VN |
| LSE: |
GH: N/A |
POOL: Yes |
APX LDM: |
APX LSZ: 15,445/AS |
| LOP: |
PUD: |
FIREPL: |
PKGT: |
PKGC: |
|
DIRECTIONS: Ventura Blvd to White Oak Ave to Alonzo Ave, Right on Medley Drive
|
REMARKS: Seldom does a home of this quality and
taste come on the market. This striking Contemporary design has a fluid
floor plan, high ceilings to capture all the natural light, gallery
walls and rich organic vistas from every window. The finishes are
breathtaking, marble, granite, hardwoods and high end appliances. The
living room, dining room and family room flow seamlessly allowing for
large family gatherings and parties. The cook's kitchen is a perfect
indoor outdoor component of the house with ample breakfast area. There
are 4 bedrooms, a sumptuous master suite, 3 additional baths, plus a
powder room, huge closets and a 3-car garage. The yard is lush and green
and the pool, a swimmers delight! This home will not disappoint the
fussiest buyer.OPEN HOUSE TUESDAY, MAY 14, 11AM-2PM, FRIDAY MAY 17, 11AM
-1PM + SUNDAY, MAY 19, 2PM-5PM. AGENTS PLEASE READ PRIVATE REMARKS

|
| ROOMS: Breakfast Area,Den,Dining Area,Entry,Guest-Maids Quarters,Living,Master Bedroom,Powder |
| OCC/SHOW: Alarm on Property,Listing Agent Accompanies |
OH:
05/19/2013 (2:00PM-5:00PM)
|
| LP: $1,399,000 |
DOM/CDOM: 10/10 |
LD: 05/08/2013 |
|
OLP: $1,399,000 |

|
RES-SFR:
4515 White Oak Place , Encino ,CA
91316
|
MLS#: SR13071837CN |
LP: $1,329,000
|
| AREA: (62)Encino |
STATUS:
A
|
VIEW: Yes |
MAP:

|
| STYLE: Cape Cod |
YB: 1956 |
BR: 4 |
BA: 5.00 |
| APN:
2182-019-004
|
ZONE: |
HOD: $0.00 |
STORIES: |
APX SF: 3,646/PR |
| LSE: No |
GH: N/A |
POOL: Yes |
APX LDM: |
APX LSZ: 22,649/PR |
| LOP: |
PUD: |
FIREPL: |
PKGT: 2 |
PKGC: |
|
DIRECTIONS: south of Ventura blvd
|
REMARKS: Celebrity owned. Romantic and charming
Cape Cod located in a prime Encino location close to restaurants and
shopping and nearby charter and private schools. This home features
gorgeous hardwood floors throughout, extensive use of wood paneling and
trim, and high wood beam open ceilings. Downstairs are a living room
with brick fireplace, a family room with beautiful oak carved bar with
French doors to the patio area, formal dining room, breakfast room with
French doors to the patio area, kitchen with Sub-Zero refrigerator,
stainless steel cook top and recessed lighting, a library/office that
could be used as a guest room, a bathroom and a separate laundry room.
The upstairs areas include the master suite with a cozy fireplace, 3
additional bedrooms and additional 2 bathrooms and an executive office
with its own bathroom and French doors that lead out to the deck/balcony
with lovely hillside views. The entertainers back yard offers
tranquility in a lush setting with numerous seating areas and a pool and
spa. There is a 2 car attached garage with direct access into the
house.

|
| ROOMS: Bonus,Dining,Family,Jack And Jill,Living,Study |
| OCC/SHOW: Appointment Only,See Remarks |
OH:
05/19/2013 (1:00PM-4:00PM)
|
| LP: $1,329,000 |
DOM/CDOM: 27/142 |
LD: 04/21/2013 |
|
OLP: $1,329,000 |

|
RES-SFR:
3592 Alana Drive , Sherman Oaks ,CA
91403
|
MLS#: SR13086006CN |
LP: $1,329,000
|
| AREA: (72)Sherman Oaks |
STATUS:
A
|
VIEW: Yes |
MAP:
 561/F7
561/F7
|
| STYLE: Contemporary |
YB: 1962 |
BR: 5 |
BA: 5.00 |
| APN:
2280-018-059
|
ZONE: |
HOD: $0.00 |
STORIES: |
APX SF: 3,579/PR |
| LSE: No |
GH: N/A |
POOL: Yes |
APX LDM: |
APX LSZ: 13,739/PR |
| LOP: |
PUD: |
FIREPL: |
PKGT: 2 |
PKGC: |
|
DIRECTIONS: North of Mulholland - South of Ventura
|
REMARKS: Amazing 5 Bedroom 5 Baths! 3579Sqft!
13,948 Sqft Lot in Prestigious Royal Woods! Grand Entrance w/Dbl
Staircase,Vaulted Ceilings,Cstm Flooring! This Elegant Home Features
Thruout Hardwood Flooring, CstmTile & Carpet! Plantation Shutters,
Cstm Windw Treatments! Deco Fixtures, Recessed Lighting, & Plenty of
Natural Light in Every Room! Beautiful Step Down LivRm w/Grand
Fireplace, 2 Lge Windws! Light & Breezy Family Rm w/Brick Fireplace,
Sliding Doors w/Back Yard View! Remodeled Kitchen w/New Cabinets,
Granite Cntrs & Bkfst Bar,Cstm Backsplash, Desk Area,SS Dbl Oven,5
Burner Stove,Microwave,Dishwasher,Fridge,Large Eating Area! Spectacular
Brite & SunnyFormal Dining Room! Huge Upstairs Mstr Bdrm w/3 Walk-In
Closets & Connecting Mstr Bath!Walk In Shwr,Dbl Sinks,Vanity, Huge
Closet w/Dressing Area!3 Large Upstairs Bedrooms & Baths! One
Bedroom/Office Downstairs!Separate Bath w/Shower/Tub! Separate Laundry
Rm w/Whirlpool Wash/Dryer,Granite Counters by Sink Area,Lots of Cabinet
Space,Backyard Access! Large Attached Garage w/Inside Access,Two
Windows!Front & Back Yards Professionally Landscaped! Gorgeous Gated
Pool,Grassy Play Area,Mature Trees!Close to Great Shopping & Houses
of Worship! Easy Westside/Valley Access!Simply a Must See Home!Not
REO!Not Short Sale.

|
| ROOMS: Breakfast Bar,Dining,Family,Formal Entry,Great Room,Jack And Jill,Living,Separate Family Room |
| OCC/SHOW: 24-hr Notice,Agent or Owner to be
Present,Animal/Pets on Property,Appointment Only,Call First,Call LA
1,Call Listing Office,Do Not Contact Occupant |
OH:
05/19/2013 (2:00PM-5:00PM)
|
| LP: $1,329,000 |
DOM/CDOM: 9/9 |
LD: 05/09/2013 |
|
OLP: $1,329,000 |
|

|
RES-SFR:
3649 Meadville Drive , Sherman Oaks ,CA
91403
|
MLS#: SR13028255CN |
LP: $1,299,000
|
| AREA: (72)Sherman Oaks |
STATUS:
A
|
VIEW: Yes |
MAP:

|
| STYLE: |
YB: 1956 |
BR: 4 |
BA: 4.00 |
| APN:
2279-018-011
|
ZONE: |
HOD: $0.00 |
STORIES: |
APX SF: 2,933/PR |
| LSE: No |
GH: N/A |
POOL: Yes |
APX LDM: |
APX LSZ: 14,526/PR |
| LOP: |
PUD: |
FIREPL: |
PKGT: 2 |
PKGC: |
|
DIRECTIONS: Woodcliff Rd to Meadville Dr
|
REMARKS: Light and bright Contemporary nestled in
the Sherman Oaks hills on a peaceful 14,000+ square foot lot. Close to
Mulholland Dr. and convenient to the Westside & studios. Fabulously
remodeled from top to bottom! Open floor plan with generous sized living
room. Beautiful master overlooking gardens and pool plus three
secondary bedrooms and 3.5 remodeled baths. Private home office with
fireplace & built-ins and a den leading out to a courtyard for
"alfresco" dining. Patios surrounded by tropical landscaping make this a
true oasis. Cook?s kitchen with granite counters, custom maple cabinets
and top of the line appliances. Tiger cut oak hardwood floors
throughout public areas. French doors lead to pool, courtyard or
relaxing patios w/a sylvan garden path.

|
| ROOMS: Breakfast Bar,Den,Guest-Maids Quarters,Living,Patio Covered |
| OCC/SHOW: Appointment Only |
OH:
05/19/2013 (2:00PM-5:00PM)
|
| LP: $1,299,000 |
DOM/CDOM: 86/86 |
LD: 02/21/2013 |
|
OLP: $1,499,000 |
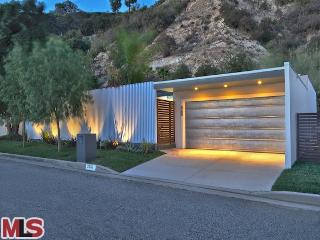
|
RES-SFR:
3750 SHERIDGE DR , SHERMAN OAKS ,CA
91403
|
MLS#: 13-672869 |
LP: $1,299,000
|
| AREA: (72)Sherman Oaks |
STATUS:
A
|
VIEW: Yes |
MAP:
 561/H6
561/H6
|
| STYLE: Mid-Century |
YB: 1956 |
BR: 3 |
BA: 2.00 |
| APN:
2279-001-006
|
ZONE: LARE15 |
HOD: $0.00 |
STORIES: 1 |
APX SF: 1,956/VN |
| LSE: |
GH: N/A |
POOL: No |
APX LDM: |
APX LSZ: 14,942/AS |
| LOP: |
PUD: |
FIREPL: |
PKGT: |
PKGC: |
|
DIRECTIONS: Woodcliff-Meadville-Sheridge
|
REMARKS: This stunning modern home built in 1956
is an absolute pure representation of what we refer to now as
"Mid-Century Modern Architecture!" This minimalist design brilliantly
ignores the confines of traditional design and embraces free flowing
indoor and outdoor spaces, thus lending itself perfectly to the
California lifestyle. This coveted template has been carefully updated
with features that include: Slate and Bamboo floors throughout, high-end
kitchen elements (Stainless Steel appliances, Ceaserstone countertops),
custom cabinets made with solid walnut, Ann Sacks tile, Ligne Roset
shelving and a tankless water heater system for efficiency. The street
is a cul-de-sac that is extremely quiet. The home is located in the
coveted Roscomare School District and is situated for easy access to all
Westside locations through all canyon routes and the 405 freeway

|
| ROOMS: Dining Area,Living |
| OCC/SHOW: 24-hr Notice |
OH:
05/18/2013 (2:00PM-5:00PM)
|
| LP: $1,299,000 |
DOM/CDOM: 2/2 |
LD: 05/16/2013 |
|
OLP: $1,299,000 |

|
RES-SFR:
15740 Varden Street , Encino ,CA
91436
|
MLS#: SR13081640CN |
LP: $1,279,000
|
| AREA: (62)Encino |
STATUS:
A
|
VIEW: No |
MAP:

|
| STYLE: Contemporary |
YB: 1961 |
BR: 4 |
BA: 3.00 |
| APN:
2283-007-040
|
ZONE: LAR |
HOD: $0.00 |
STORIES: |
APX SF: 2,444/PR |
| LSE: No |
GH: N/A |
POOL: Yes |
APX LDM: |
APX LSZ: 10,020/PR |
| LOP: |
PUD: |
FIREPL: |
PKGT: 2 |
PKGC: |
|
DIRECTIONS: Ventura Blvd to Densmore, left on Sutton to Dempsey, left onto Varden
|
REMARKS: Pristine 4bd, 3 ba single-story home on
South of the Blvd cul de sac. Ultimately welcoming and comfortable, this
gem is light and bright with sliding doors from the living room, family
room and master to the generously sized pool and covered patio. The
remodeled cooks dream kitchen has granite counters, travertine floor,
plenty of cabinet space and center island with breakfast bar. Adjoining
the kitchen is the sunny family room open to the living room with
granite fireplace. Entertain in style in the formal dining room with
fireplace. The master bedroom suite benefits from its newly remodeled
bath with spa sized tub and frameless shower. Nicely sized secondary
bedrooms have mirrored closet doors. 4th bedroom off the laundry area is
outfitted as an office with closet. Wood floors. Built in speakers.
Detached two car garage.

|
| ROOMS: Breakfast Bar,Dining,Patio Covered |
| OCC/SHOW: 24-hr Notice,Appointment Only,Call LA 1 |
OH:
05/19/2013 (2:00PM-5:00PM)
|
| LP: $1,279,000 |
DOM/CDOM: 15/15 |
LD: 05/03/2013 |
|
OLP: $1,279,000 |
|

|
RES-SFR:
15543 South Del Gado Drive , Sherman Oaks ,CA
91403
|
MLS#: SR13076005CN |
LP: $1,250,000
|
| AREA: (72)Sherman Oaks |
STATUS:
A
|
VIEW: No |
MAP:

|
| STYLE: |
YB: 1950 |
BR: 3 |
BA: 2.00 |
| APN:
2280-002-011
|
ZONE: LARE9 |
HOD: $0.00 |
STORIES: 1 |
APX SF: 2,237/PR |
| LSE: Yes |
GH: N/A |
POOL: No |
APX LDM: 86 x 270 |
APX LSZ: 23,471/PR |
| LOP: |
PUD: |
FIREPL: |
PKGT: 2 |
PKGC: |
|
DIRECTIONS: From Ventura Blvd turn onto S. Sepulveda Blvd.
|
REMARKS: This beautiful house is close to
Westside, more than 1/2 Acre of land located in good, sought after
neighbourhood, with hardwood floor. Living room has crown moulding,
fireplace and recessed lighting. Bathrooms have recently been
remodelled. Grassy back yard surrounded by oak trees with outdoor
sound system is great for family gathering entertainment and
celebration. Remodelled kitchen with new granite counter top and
travertine floor opens to formal dinning room.

|
| ROOMS: Dining,Family,Patio Covered |
| OCC/SHOW: Appointment Only,Owner |
OH:
05/19/2013 (2:00PM-5:00PM)
|
| LP: $1,250,000 |
DOM/CDOM: 22/22 |
LD: 04/26/2013 |
|
OLP: $1,250,000 |
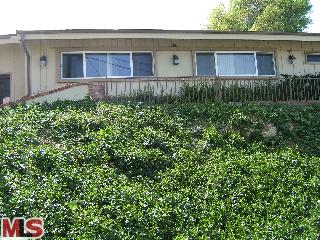
|
RES-SFR:
3413 ALGINET DR , ENCINO ,CA
91436
|
MLS#: 13-658937 |
LP: $1,200,000
|
| AREA: (62)Encino |
STATUS:
A
|
VIEW: Yes |
MAP:
 561/D7
561/D7
|
| STYLE: Other |
YB: 1958 |
BR: 4 |
BA: 3.00 |
| APN:
2287-010-021
|
ZONE: LARE15 |
HOD: $0.00 |
STORIES: 1 |
APX SF: 2,435/VN |
| LSE: |
GH: N/A |
POOL: No |
APX LDM: |
APX LSZ: 15,722/VN |
| LOP: |
PUD: |
FIREPL: |
PKGT: |
PKGC: |
|
DIRECTIONS: N MULHOLLAND / W CALNEVA
|
REMARKS: GORGEOUS FLOOR PLAN WITH SPECTACULAR
VIEW OF CITY & MOUNTAINS, WEST SIDE ACCESS, BRIGHT & SUNNY
LIVING ROOM, DINNING ROOM, FAMILY ROOM, AND A ROMANTIC MASTER
BEDROOM.TASTEFULLY REDONE .NEW KITCHEN, NEW ROOF,UPDATED BATHROOMS ,NEW
DOORS,NEW APPLIANCES & RECESSED LIGHTING.YOU WILL FALL IN LOVE WITH
THIS QUIET, SERENE, LOVELY, FAMILY STYLE HOME

|
| ROOMS: Dining,Family,Living,Pantry,Patio Covered,Walk-In Closet |
| OCC/SHOW: 24-hr Notice |
OH:
05/19/2013 (2:00PM-5:00PM)
|
| LP: $1,200,000 |
DOM/CDOM: 60/60 |
LD: 03/19/2013 |
|
OLP: $1,490,000 |
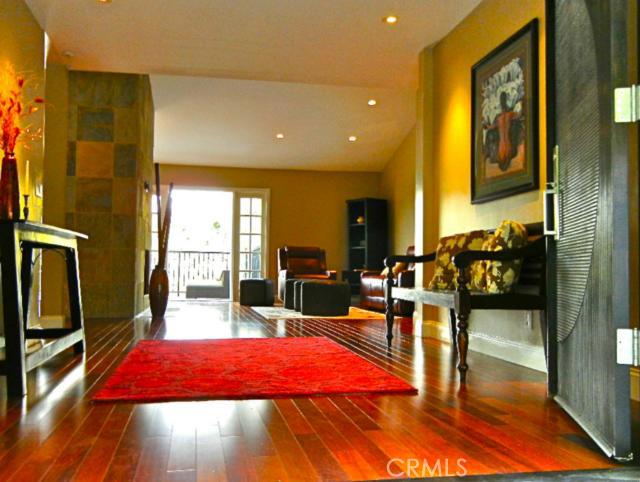
|
RES-SFR:
3948 Sumac Drive , Sherman Oaks ,CA
91403
|
MLS#: SR13055360CN |
LP: $1,199,000
|
| AREA: (72)Sherman Oaks |
STATUS:
A
|
VIEW: Yes |
MAP:

|
| STYLE: Contemporary |
YB: 1955 |
BR: 3 |
BA: 2.00 |
| APN:
2275-006-011
|
ZONE: |
HOD: $0.00 |
STORIES: |
APX SF: 1,980/PR |
| LSE: No |
GH: N/A |
POOL: No |
APX LDM: |
APX LSZ: 7,963/PR |
| LOP: |
PUD: |
FIREPL: |
PKGT: 2 |
PKGC: |
|
DIRECTIONS:
|
REMARKS: Spectacular contemporary Sherman Oaks
view home with Treetop and Night Light views. Fully updated with Large
Granite/Stainless Kitchen with Island and attached dining area with
views. Warm wood floors throughout much of the house. Master with
sitting room/office on lower level. Large walk in closet and spa like
bathroom in the master. 2 bedrooms and additional bathroom on main
living level. Home has three fire-places including one in the Master,
and has French doors and decks on both levels with a large grassy area
and garden below. Located just off Beverly Glen, this house is great for
west side commuters. Blocks away from all the best that Sherman Oaks
has to offer in Restaurants and Stores, but tucked away from it all.
Please do not disturb occupants. Click on Virtual Tour.

|
| ROOMS: Breakfast Bar,Formal Entry,Living |
| OCC/SHOW: Call First,Supra Lock Box |
OH:
05/19/2013 (2:00PM-5:00PM)
|
| LP: $1,199,000 |
DOM/CDOM: 57/57 |
LD: 03/22/2013 |
|
OLP: $1,199,000 |
|
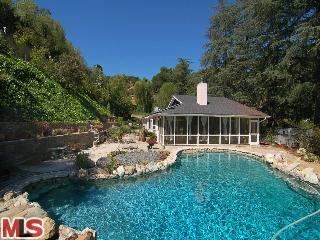
|
RES-SFR:
17032 COTTER PL , ENCINO ,CA
91436
|
MLS#: 13-665045 |
LP: $1,197,800
|
| AREA: (62)Encino |
STATUS:
A
|
VIEW: Yes |
MAP:
 561/D6
561/D6
|
| STYLE: Contemporary |
YB: 1957 |
BR: 3 |
BA: 2.50 |
| APN:
2292-009-013
|
ZONE: LARA |
HOD: $0.00 |
STORIES: 1 |
APX SF: 2,288/AS |
| LSE: |
GH: None |
POOL: Yes |
APX LDM: |
APX LSZ: 16,140/AS |
| LOP: |
PUD: No |
FIREPL: 1 |
PKGT: 2 |
PKGC: 2 |
|
DIRECTIONS: S. OF VENTURA TO HAYVENHURST, R. on ESCALON, R. on COTTER Place
|
REMARKS: FENGSHUI DESIGNER DAVID CHO'S CREATION.
VALUE/PRIVATE/SERENE ECO FRIENDLY, AT END OF CUL-DE-SAC. EQUIPPED W/
SOLAR ELECTRIC SYSTEM, ROCK LINED POOL, DECKING, LOW MAINTENANCE
LANDSCAPING, PONDS, OUTDOOR BBQ W/ STAINLESS STEEL SINK. OPEN FLOOR
PLAN/VAULTED CEILINGS, EXPANSIVE WINDOWS BRING THE OUTSIDE IN, CEDAR
CLOSET, MASTER W/ STEAM SHOWER & SUNKEN TUB, AMPLE CLOSETS IN
BEDROOMS, FIREPLACE, GRANITE COUNTER TOPS KITCHEN, HIGH END STAINLESS
STEEL BUILT-INS, FULL DISHWASHER + DOUBLE DISHWASHER, 1.5
KITCHENS,WOLFGANG PUCK & BOBBY FLAY WOULD HAPPILY CREATE NEW DISHES,
DINNING AREA, LIVING AREA, FAMILY AREA, BREAKFAST AREA, GLEAMING
FLOORS, SCREENED PORCH IDEAL FOR SUMMER TIME SLEEPING, OUTDOOR SPA BY
MASTER, WATER HEATED THRU TANKLESS SYSTEM. DOG FRIENDLY. WATCH GEESE,
HAWKS FLY BY, DEER PASSING, FROGS CROAK AT NIGHT, STARRY SKIES ANY CLEAR
NIGHT TO THE S.E., LANAI SCHOOL, DON'T MISS OUT!!! MOTIVATED
SELLER!!!

|
| ROOMS: Bonus,Breakfast Area,Dining Area,Formal Entry,Living,Master Bedroom,Patio Enclosed,Other |
| OCC/SHOW: Do Not Contact Occupant,Listing Agent Accompanies |
OH:
05/18/2013 (2:00PM-5:00PM)
|
| LP: $1,197,800 |
DOM/CDOM: 34/34 |
LD: 04/14/2013 |
|
OLP: $1,213,000 |
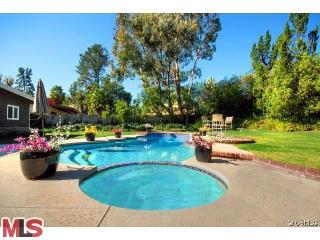
|
RES-SFR:
4471 AZALIA DR , TARZANA ,CA
91356
|
MLS#: 13-670233 |
LP: $1,190,000
|
| AREA: (60)Tarzana |
STATUS:
A
|
VIEW: No |
MAP:
 560/H4
560/H4
|
| STYLE: Traditional |
YB: 1963 |
BR: 3 |
BA: 3.00 |
| APN:
2177-014-016
|
ZONE: LARE11 |
HOD: $0.00 |
STORIES: 1 |
APX SF: 2,900/OW |
| LSE: No |
GH: N/A |
POOL: Yes |
APX LDM: |
APX LSZ: 20,735/VN |
| LOP: No |
PUD: |
FIREPL: |
PKGT: |
PKGC: |
|
DIRECTIONS: South of Ventura. Reseda right to Rosita. Rosita left to Azalia Dr.
|
REMARKS: This house is gorgeous! Recently
remodeled from top to bottom with no expense spared! Lots of natural
light and a great open floor plan! It has high ceilings, recessed
lighting, double sided glass fireplace, a very large eat in kitchen that
opens up to the family room, and so much more. The master bedroom has a
walk-in closet, a master bath with double sinks, a rain shower, and a
separate whirlpool. The living room, family room, and master bedroom
all open up to the lush backyard with pool and spa! The circular
driveway has room for multiple cars and an RV! This house really is a
must see and is very easy to show!

|
| ROOMS: Family,Living,Master Bedroom |
| OCC/SHOW: Listing Agent Accompanies |
OH:
05/19/2013 (1:00PM-4:00PM)
|
| LP: $1,190,000 |
DOM/CDOM: 13/13 |
LD: 05/05/2013 |
|
OLP: $1,190,000 |

|
RES-SFR:
3530 Royal Woods Drive , Sherman Oaks ,CA
91403
|
MLS#: SR13003079CN |
LP: $1,149,999
|
| AREA: (72)Sherman Oaks |
STATUS:
A
|
VIEW: Yes |
MAP:
 561/G7
561/G7
|
| STYLE: Other |
YB: 1961 |
BR: 4 |
BA: 3.00 |
| APN:
2280-014-021
|
ZONE: |
HOD: $0.00 |
STORIES: 1 |
APX SF: 3,108/PR |
| LSE: No |
GH: N/A |
POOL: Yes |
APX LDM: |
APX LSZ: 16,101/PR |
| LOP: |
PUD: |
FIREPL: |
PKGT: 4 |
PKGC: |
|
DIRECTIONS:
|
REMARKS: Spacious mid-century remodeled gated
estate, located in the heart of the Royal Woods district of Sherman
Oaks! Minutes from the Westside, Beverly Hills, and the Southern
Valley. Walk through 4 comfortable bedrooms, 3 relaxing bathrooms, and
into a very large living room. On your right, the outdoors, the
backyard, beautiful landscaping, a sparkling pool and spa. On your
left, an open informal dining room, while straight ahead, through a
double fireplace, we?re in the den/office/reading/family room, and then
stepping out onto the large patio. Come back inside. Don?t miss the
beautifully architected kitchen, with Energy Efficient appliances, and a
separate breakfast area featuring amazing city views, day and night!

|
| ROOMS: Breakfast Bar,Family,Jack And Jill,Library/Study,Living |
| OCC/SHOW: Appointment Only,Call LA 1 |
OH:
05/19/2013 (1:00AM-4:00PM)
|
| LP: $1,149,999 |
DOM/CDOM: 132/132 |
LD: 01/06/2013 |
|
OLP: $1,199,000 |
|
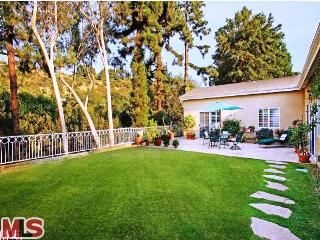
|
RES-SFR:
3730 WOODCLIFF RD , SHERMAN OAKS ,CA
91403
|
MLS#: 13-653173 |
LP: $1,029,000
|
| AREA: (72)Sherman Oaks |
STATUS:
A
|
VIEW: Yes |
MAP:
 561/H6
561/H6
|
| STYLE: Contemporary |
YB: 1954 |
BR: 3 |
BA: 2.00 |
| APN:
2279-003-010
|
ZONE: LARE15 |
HOD: $0.00 |
STORIES: 1 |
APX SF: 2,500/BL |
| LSE: No |
GH: None |
POOL: No |
APX LDM: |
APX LSZ: 9,460/OT |
| LOP: No |
PUD: |
FIREPL: |
PKGT: |
PKGC: |
|
DIRECTIONS: SOUTH OF MULLHOLLAND, NORTH OF VALLEY VISTA.
|
REMARKS: NESTLED IN AN INCREASINGLY POPULAR
NEIGHBORHOOD IN SHERMAN OAKS, WITH CYN VIEWS, SPACIOUS OPEN FL PLAN FULL
OF LIGHT, HDWD FLRS, HIGH CEILINGS, HUGE KITCHEN, GRANITE COUNTER TOPS,
PLANTATION SUTTERS, GORGEOUS PRIVATE PATIO AND YARD W/VIEWS. TOO MANY
UPGRADES TO MENTION. SQUARE FOOTAGE MAY BE 2,500 SQUARE FEET PER
PREVIOUS LISTINGS. ALL PREVIOUS ADDITIONS WERE DONE WITH PERMITS, BUYER
TO INVESTIGATE/VERIFY ACTUAL SQUARE FOOTAGE.

|
| ROOMS: Breakfast Area,Dining Area,Other |
| OCC/SHOW: 24-hr Notice,Do Not Contact Occupant,Listing Agent Accompanies |
OH:
05/19/2013 (2:00PM-5:00PM)
|
| LP: $1,029,000 |
DOM/CDOM: 86/86 |
LD: 02/21/2013 |
|
OLP: $1,075,000 |
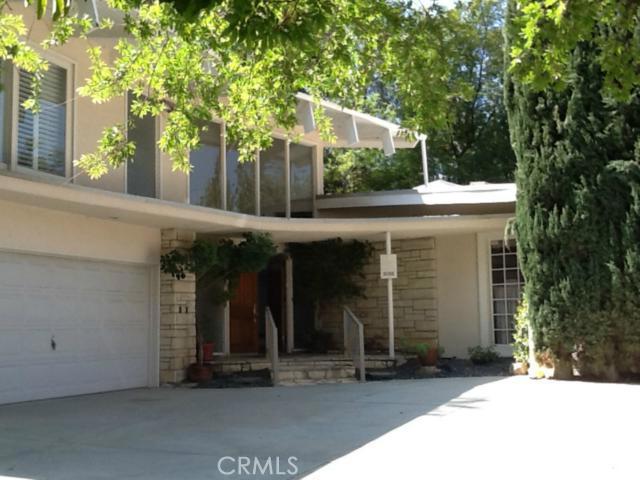
|
RES-SFR:
4620 Balboa Avenue , Encino ,CA
91316
|
MLS#: SR13059968CN |
LP: $999,000
|
| AREA: (62)Encino |
STATUS:
A
|
VIEW: Yes |
MAP:

|
| STYLE: Modern |
YB: 1956 |
BR: 4 |
BA: 3.00 |
| APN:
2289-016-050
|
ZONE: |
HOD: $0.00 |
STORIES: |
APX SF: 2,538/PR |
| LSE: No |
GH: N/A |
POOL: Yes |
APX LDM: |
APX LSZ: 24,738/PR |
| LOP: |
PUD: |
FIREPL: |
PKGT: 2 |
PKGC: |
|
DIRECTIONS:
|
REMARKS: Buyer never brought in deposit, no
inspections were done. Wonderful opportunity to restore this mid-century
modern located in the Rancho area of Encino. Built in 1956, this home
offers some upgrades while still maintaining the original architectural
elements of its mid-century design. Situated up off the street and
surrounded by trees, the woodsy atmosphere is enjoyed through the many
walls of dramatic windows. High beamed ceilings, dramatic fireplace,
formal entry with winding open staircase; master suite and den/4th
bedroom are located on the main living area. Upstairs there are 2
additional bedrooms and bath. The outside living space offers woodsy
views, privacy, entertainer's patio, pool and spa. In 1958 this home was
featured in Home Magazine in the Los Angeles Examiner's Pictorial
Living magazine exemplifying the "new modern home".

|
| ROOMS: Entry,Jack And Jill |
| OCC/SHOW: Go Direct,Keybox,See Remarks |
OH:
05/19/2013 (2:30PM-5:00PM)
|
| LP: $999,000 |
DOM/CDOM: 49/49 |
LD: 03/30/2013 |
|
OLP: $999,000 |
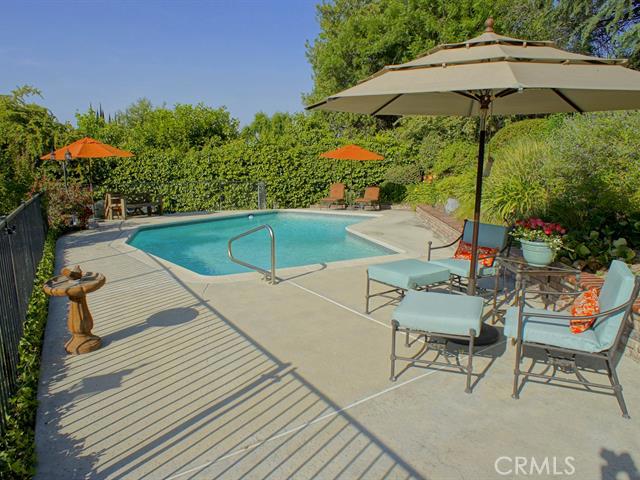
|
RES-SFR:
4960 Topeka Drive , Tarzana ,CA
91356
|
MLS#: SR13091599CN |
LP: $949,000
|
| AREA: (60)Tarzana |
STATUS:
A
|
VIEW: Yes |
MAP:

|
| STYLE: Ranch |
YB: 1955 |
BR: 3 |
BA: 3.00 |
| APN:
2176-029-006
|
ZONE: |
HOD: $0.00 |
STORIES: |
APX SF: 2,000/OT |
| LSE: No |
GH: N/A |
POOL: Yes |
APX LDM: |
APX LSZ: 17,838/PR |
| LOP: |
PUD: |
FIREPL: |
PKGT: 2 |
PKGC: |
|
DIRECTIONS:
|
REMARKS: Location -Location - Location! This
South of the Blvd. property is located on the desirable Topeka Drive. It
has hardwood floors, updated Kitchen with stainless steel appliances.
Families with children will enjoy walking their children to Wilbur
Charter school,while maintaining ample distance from school to enjoy
their tranquility. This gated property is very private with gated pool
and park like yard to keep little ones active and safe. Those that enjoy
entertaining will appreciate the expansive outdoor areas with covered
Patio for indoor/outdoor living. Custom size Gazebo equipped with cool
mist and fan plus additional large covered sitting area for your
personal Zen oasis. This rare property can accommodate child friendly
birthday parties to large sophisticated events. A massive 2nd driveway
is perfect for RV/Boat and other toys. Owners purchased in 2006 at
$1,100,000 and invested over $100,000 of upgrading the interior and the
lush landscaping. Come and see this rare Gem! OPEN HOUSE SUNDAY MAY
19TH - 1 PM TO 4 PM.

|
| ROOMS: Bonus,Breakfast Bar,Dining,Living,Patio Covered |
| OCC/SHOW: Appointment Only |
OH:
05/19/2013 (1:00PM-4:00PM)
|
| LP: $949,000 |
DOM/CDOM: 2/2 |
LD: 05/16/2013 |
|
OLP: $949,000 |
|
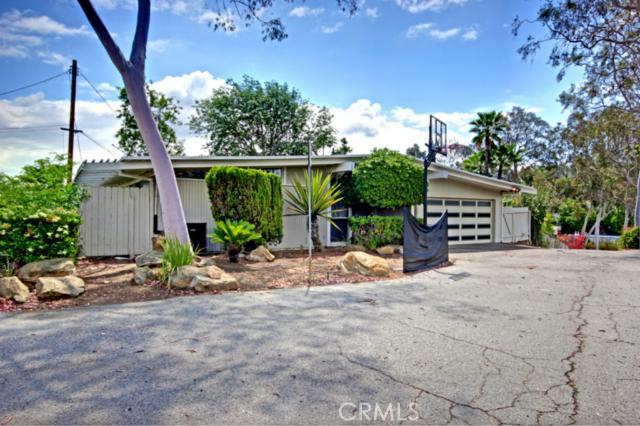
|
RES-SFR:
15433 Moonridge Drive , Sherman Oaks ,CA
91403
|
MLS#: OC13085666MR |
LP: $925,000
|
| AREA: (72)Sherman Oaks |
STATUS:
A
|
VIEW: Yes |
MAP:

|
| STYLE: Contemporary |
YB: 1959 |
BR: 4 |
BA: 2.00 |
| APN:
2279-032-033
|
ZONE: |
HOD: $0.00 |
STORIES: 1 |
APX SF: 2,145/PR |
| LSE: No |
GH: N/A |
POOL: Yes |
APX LDM: |
APX LSZ: 38,313/PR |
| LOP: |
PUD: |
FIREPL: |
PKGT: 2 |
PKGC: |
|
DIRECTIONS: Valley Vista to Woodcliff. Take Woodcliff to Scadlock. Southwest on Scadlock to Moonridge. Take driveway up to the home
|
REMARKS: Edward Fickett FAIA. Mid Century design
with beautiful city light & canyon views! Great floorplan for
entertaining with large open rooms. High ceilings throughout, walls of
glass & fireplace. 3 bedrooms plus a den, office or study. Hardwood
floors, private master bedroom & bath with dbl sinks. Beautiful
custom pool with waterfall, spa with view, grass play area. Easy
Westside access!

|
| ROOMS: Breakfast Bar |
| OCC/SHOW: Appointment Only |
OH:
05/19/2013 (11:30AM-3:00PM)
|
| LP: $925,000 |
DOM/CDOM: 10/10 |
LD: 05/08/2013 |
|
OLP: $925,000 |

|
RES-SFR:
4981 Brewster Drive , Tarzana ,CA
91356
|
MLS#: SR13018868CN |
LP: $899,000
|
| AREA: (60)Tarzana |
STATUS:
A
|
VIEW: Yes |
MAP:

|
| STYLE: Ranch |
YB: 1954 |
BR: 4 |
BA: 3.00 |
| APN:
2176-029-009
|
ZONE: |
HOD: $0.00 |
STORIES: |
APX SF: 3,016/PR |
| LSE: No |
GH: N/A |
POOL: Yes |
APX LDM: |
APX LSZ: 18,195/PR |
| LOP: |
PUD: |
FIREPL: |
PKGT: 2 |
PKGC: |
|
DIRECTIONS: E. of Vanalden, off Ventura go South on Topeka Dr. (2 blks E. of Vanalden), turn left (east) on Brewster
|
REMARKS: BOM! Beautiful Ranch Style Home,
formerly owned by NFL Hall of Famer, Gale Sayers. This lovely 4bd/3bth
home features a huge Mstr Suite with closets for two, a mstr bth w/
granite vanity, tile floors, spa shower & clawfoot tub. Walk out
from the master to patio, pool & hot tub. This home has great flow,
perfect for entertaining. Rustic, cozy, inviting, with tremendous
charm and warmth. Hardwood floors, wood beam ceilings, 2 brick
fireplaces, Fmly Rm, frml Dng Rm & Lvg Rm (open to pool area and
built-in BBQ). Spacious kitchen w/tiled counters. Circular driveway
(can accomodate 4 cars) and two car garage. Backyard consists of pool
area, hard scape, and a grassy upper deck to be used as a play area for
kids or build a guest house and enjoy the mountain views. Alarm system
with security cameras installed. Needs some TLC. Close the the 101
Frwy and tons of shopping and restaurants on the Boulevard. Sold AS-IS.

|
| ROOMS: Dining,Separate Family Room |
| OCC/SHOW: Appointment Only,Call LA 1,See Remarks |
OH:
05/19/2013 (2:00PM-5:00PM)
|
| LP: $899,000 |
DOM/CDOM: 89/89 |
LD: 02/07/2013 |
|
OLP: $1,100,000 |

|
RES-SFR:
4050 Hayvenhurst Avenue , Encino ,CA
91436
|
MLS#: SR13090934CN |
LP: $839,100
|
| AREA: (62)Encino |
STATUS:
A
|
VIEW: No |
MAP:

|
| STYLE: Ranch |
YB: 1955 |
BR: 3 |
BA: 2.00 |
| APN:
2291-013-019
|
ZONE: |
HOD: $0.00 |
STORIES: 1 |
APX SF: 2,441/PR |
| LSE: No |
GH: N/A |
POOL: No |
APX LDM: |
APX LSZ: 17,906/PR |
| LOP: |
PUD: |
FIREPL: |
PKGT: 2 |
PKGC: |
|
DIRECTIONS:
|
REMARKS: Sprawling California Ranch style south
of the Blvd on high woodsy knoll set off the street * Exudes charm and
elegance through out * Light, bright, open floorplan with spacious
designers living room and family room each with own custom fireplace *
Hardwood floors * Walls of French doors open to huge private park like
yard with wrap around covered patio * True formal dine * Eat-in
breakfast area in tile countered kitchen * Romantic master suite *
Highly desirable area. Lanai School District

|
| ROOMS: Dining,Family,Living,Patio Covered,Patio Open |
| OCC/SHOW: Call LA 1,Listing Agent Accompanies |
OH:
05/18/2013 (1:00PM-4:00PM)
|
| LP: $839,100 |
DOM/CDOM: 3/3 |
LD: 05/15/2013 |
|
OLP: $839,100 |
|

|
RES-SFR:
5112 Tampa Avenue , Tarzana ,CA
91356
|
MLS#: SR13090619CN |
LP: $815,000
|
| AREA: (60)Tarzana |
STATUS:
A
|
VIEW: No |
MAP:

|
| STYLE: Ranch |
YB: 1956 |
BR: 5 |
BA: 3.00 |
| APN:
2163-008-009
|
ZONE: |
HOD: $0.00 |
STORIES: |
APX SF: 2,734/PR |
| LSE: No |
GH: N/A |
POOL: No |
APX LDM: |
APX LSZ: 18,117/PR |
| LOP: |
PUD: |
FIREPL: |
PKGT: 2 |
PKGC: |
|
DIRECTIONS: On Tampa. South of Ventura Blvd/North of Wells Between Vananlden and Shirley
|
REMARKS: This DIAMOND IN THE ROUGH is surrounded
by Multi Million Dollar homes. Don't need all Five Bedrooms? Turn one
into a "At home Office" or "Play Room" French Doors lead out into the
backyard. With over 2700sqft the possibilities are endless. Customize
this spacious, open, flowing floor plan with your own person touches.
There are Wood Floors underneath the carpet. The 17, 860 lot is
completely flat. Plenty of room for a pool, spa, and Built in Bar-B-Que
creating the ultimate private, entertainers backyard. All it takes is a
little imagination and some TLC to turn this house into your "dream"
home. This is an Amazing opportunity to live South of the Blvd in a
Highly sought after Neighborhood.

|
| ROOMS: Den,Dining,Living |
| OCC/SHOW: Appointment Only,Call First,Owner,See Remarks |
OH:
05/19/2013 (2:00PM-5:00PM)
|
| LP: $815,000 |
DOM/CDOM: 3/3 |
LD: 05/15/2013 |
|
OLP: $815,000 |


























No comments:
Post a Comment
hang in there. modernhomeslosangeles just needs a quick peek before uploading your comment. in the meantime, have a modern day!