 |
| 2867 N. Beachwood Canyon Dr, 90068 - 1950 - $970,000 |
There are 13 single family mid-century modern home listings for Open House on May 19 in the zip code areas of 90068, 90027 and 90041, including the Hollywood Hills - East, Beachwood Canyon, The Oaks, Los Feliz and Eagle Rock.
The forecast for Sunday, May 18 is calling for sunny skies and lows in the low 70's. Sunset is at 7:51pm.
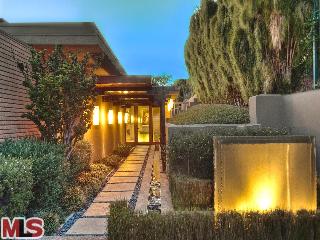
|
RES-SFR:
2173 W LIVE OAK DR , LOS ANGELES ,CA
90068
|
MLS#: 13-653471 |
LP: $4,495,000
|
| AREA: (22)Los Feliz |
STATUS:
A
|
VIEW: Yes |
MAP:
 593/H3
593/H3
|
| STYLE: Contemporary |
YB: 1964 |
BR: 5 |
BA: 5.00 |
| APN:
5587-021-037
|
ZONE: LARE11 |
HOD: $0.00 |
STORIES: 2 |
APX SF: 5,644/AS |
| LSE: |
GH: Det'd |
POOL: Yes |
APX LDM: |
APX LSZ: 35,158/AS |
| LOP: |
PUD: |
FIREPL: 1 |
PKGT: |
PKGC: 4 |
|
DIRECTIONS: From Franklin go north on Van Ness which changes to Briarcliff when you head up the hill. The road winds into W.Live Oak.
|
REMARKS: Set behind gates and situated down a
long, private driveway sits this majestic Zen Contemporary property.
With spectacular city to ocean views from every room, this property
offers 5 bedrooms and 5 bathrooms including a one bedroom, one bath
separate guesthouse . Warm natural woods illuminated by wide expanses
of glass creating a seamless blend of tranquility and peace. Amenities
include an open floor plan for entertaining, chef's kitchen, spa like
master bath, gym, stunning pool/spa with waterfall feature and
additional fountain in the main entry. This home has a wine cellar,
security and state of the art electronic capabilities. This home is
perfect for a celebrity or musician.

|
| ROOMS: Breakfast Area,Center Hall,Dining Area,Family,Guest House,Gym,Living,Media,Patio Covered,Separate Family Room |
| OCC/SHOW: Appointment w/List. Office |
OH:
05/19/2013 (2:00PM-5:00PM)
|
| LP: $4,495,000 |
DOM/CDOM: 85/85 |
LD: 02/22/2013 |
|
OLP: $4,495,000 |
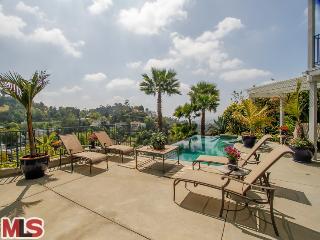
|
RES-SFR:
5819 GREEN OAK DR , LOS ANGELES ,CA
90068
|
MLS#: 13-652123 |
LP: $1,899,000
|
| AREA: (22)Los Feliz |
STATUS:
A
|
VIEW: Yes |
MAP:
 593/G2
593/G2
|
| STYLE: Contemporary |
YB: 1955 |
BR: 4 |
BA: 3.50 |
| APN:
5580-020-002
|
ZONE: LARE15 |
HOD: $0.00 |
STORIES: 2 |
APX SF: 3,567/VN |
| LSE: |
GH: N/A |
POOL: Yes |
APX LDM: |
APX LSZ: 13,973/OT |
| LOP: |
PUD: |
FIREPL: 1 |
PKGT: 6 |
PKGC: 2 |
|
DIRECTIONS: Park Oak to Green Oak, left. Proceed
to end of street & continue up onto private section of Green Oak
Dr., then, 2nd house on right . Restricted parking on private section of
Green Oak - please obey "the signs". See agent remarks for more prkg
info.
|
REMARKS: Entertain your entourage in this "Oaks"
contemporary offering privacy, infinity pool with spa and fantastic
views stretching from the canyon, hillsides & Hollywood Sign, across
the city to the ocean! Sequestered up a private road, the low-key
exterior belies the excitement of the lifestyle beyond. The formal entry
with hi-ceilings and mitred clerestory windows opens to the vast,
skylit living - dining area with its woodburning fireplace and
built-ins. There is a den/study with powder room, which, along with the
open living area, looks out through vast expanses of glass to the pool
and views. The fully appointed chef's kitchen with breakfast bar opens
to the main living area. 3 bedrooms and 2 baths (1 en suite) complete
the main level. Upstairs, the master suite is your private oasis
featuring a "spa-style" bath, large walk-in closet, and a sitting area
opening through walls of glass to a terrace looking out to the pool and
views. 2-car attached garage plus ample off-street parking.

|
| ROOMS: Breakfast
Bar,Den,Den/Office,Dining Area,Dressing Area,Entry,Formal Entry,Great
Room,Gym,In-Law Suite,Living,Master Bedroom,Office,Patio Covered,Patio
Open,Powder,Study,Study/Office,Walk-In Closet |
| OCC/SHOW: Appointment Only,Listing Agent Accompanies |
OH:
05/19/2013 (2:00PM-5:00PM)
|
| LP: $1,899,000 |
DOM/CDOM: 92/92 |
LD: 02/15/2013 |
|
OLP: $2,350,000 |
|
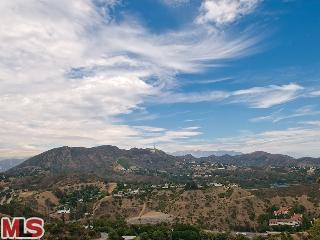
|
RES-SFR:
7049 MACAPA DR , LOS ANGELES ,CA
90068
|
MLS#: 13-659119 |
LP: $1,499,000
|
| AREA: (3)Sunset Strip - Hollywood Hills West |
STATUS:
A
|
VIEW: Yes |
MAP:
 593/D2
593/D2
|
| STYLE: Mid-Century |
YB: 1956 |
BR: 3 |
BA: 3.00 |
| APN:
5549-008-014
|
ZONE: LARE15 |
HOD: $0.00 |
STORIES: 1 |
APX SF: 2,102/VN |
| LSE: |
GH: N/A |
POOL: Yes |
APX LDM: |
APX LSZ: 16,472/VN |
| LOP: |
PUD: |
FIREPL: |
PKGT: |
PKGC: |
|
DIRECTIONS: Outpost. Left on Mulh for 1 blk. Right on Macapa Dr.
|
REMARKS: STUNNING MID-CENTURY CLASSIC LOCATED IN
THE "MACAPA COLONY", ONE OF THE MOST SOUGHT AFTER CUL-DE-SACS IN THE
HOLLYWOOD HILLS. THE VIEW IS SIMPLY OUTRAGEOUS FEATURING CITY LIGHTS,
THE HOLLYWOOD SIGN, LAKE HOLLYWOOD AND THE GRIFFITH PARK
OBSERVATORY;JUST UNREAL! THE ONE LEVEL SLEEK AND OPEN FLOOR PLAN
PROVIDES A TRANQUILL AND PRIVATE HOME FOR THOSE WHO WANT TO BE CLOSE TO
ALL MAJOR SHOPPING AND ENTERTAINMENT. THE HOUSE WAS REMODELED A FEW
SHORT YEARS AGO WITH A VERY CONTEMPORAY FEEL. THE WALLS OF GLASS LEADING
OUT TO THE POOL AND GRASSY YARD PROVIDE FOR THOSE GREAT EXPLOSIVE VIEWS
AND THEY GIVE THE HOME A SEAMLESS AMBIANCE. THIS IS TRULY A RARE FIND.

|
| ROOMS: Dining Area,Family,Living,Master Bedroom,Patio Covered,Patio Open,Powder,Walk-In Closet |
| OCC/SHOW: Listing Agent Accompanies |
OH:
05/19/2013 (2:00PM-5:00PM)
|
| LP: $1,499,000 |
DOM/CDOM: 61/61 |
LD: 03/18/2013 |
|
OLP: $1,595,000 |
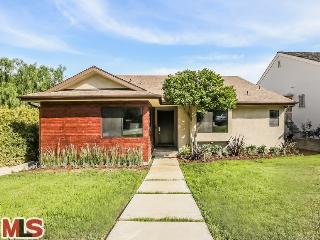
|
RES-SFR:
3516 GRIFFITH PARK , LOS ANGELES ,CA
90027
|
MLS#: 13-669905 |
LP: $1,389,000
|
| AREA: (22)Los Feliz |
STATUS:
A
|
VIEW: No |
MAP:
 594/C2
594/C2
|
| STYLE: Modern |
YB: 1954 |
BR: 3 |
BA: 3.50 |
| APN:
5592-002-013
|
ZONE: LAR1 |
HOD: $0.00 |
STORIES: 1 |
APX SF: 2,281/VN |
| LSE: |
GH: N/A |
POOL: No |
APX LDM: |
APX LSZ: 7,744/AS |
| LOP: |
PUD: |
FIREPL: |
PKGT: |
PKGC: |
|
DIRECTIONS: From Los Feliz Blvd head North on Griffith Park.
|
REMARKS: RE-IMAGINED IN LOS FELIZ. THIS HOME
BOASTS A MODERN INTERIOR FEEL & WELL DESIGNED FLOOR PLAN YOU'LL BE
HAPPY TO CALL YOUR OWN. STATE-OF-THE-ART DESIGN CONCEPTS ALLOW FOR
PEACEFUL FAMILY TIME & ENTERTAINING. MODERN AMENITIES INCLUDE: THREE
BEDROOMS WITH THEIR OWN FULL BATHROOM, GOURMET KITCHEN WITH BUILT-IN
PROFESSIONAL GRADE APPLIANCES, MODERN HARDWOOD FLOORS THROUGHOUT,
ENTIRELY WIRED FOR SOUND, INTERNET AND FLAT SCREEN TVS. THIS IS A HOME
YOU DON'T WANT TO MISS. A LIST OF COMPLETED UPGRADES AVAILABLE UPON
REQUEST.

|
| ROOMS: Master Bedroom |
| OCC/SHOW: Call LA 1 |
OH:
05/19/2013 (2:00PM-5:00PM)
|
| LP: $1,389,000 |
DOM/CDOM: 15/15 |
LD: 05/03/2013 |
|
OLP: $1,389,000 |
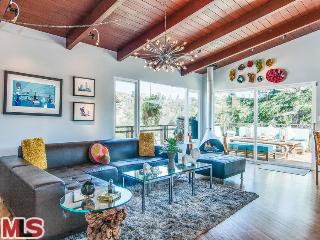
|
RES-SFR:
3450 TROY DR , LOS ANGELES ,CA
90068
|
MLS#: 13-673365 |
LP: $999,999
|
| AREA: (30)Hollywood Hills East |
STATUS:
A
|
VIEW: Yes |
MAP:
 563/D6
563/D6
|
| STYLE: Mid-Century |
YB: 1954 |
BR: 3 |
BA: 2.00 |
| APN:
5579-005-007
|
ZONE: LAR1 |
HOD: $0.00 |
STORIES: 2 |
APX SF: 2,000/AS |
| LSE: Yes |
GH: N/A |
POOL: No |
APX LDM: |
APX LSZ: 5,239/ES |
| LOP: |
PUD: |
FIREPL: 1 |
PKGT: 2 |
PKGC: 1 |
|
DIRECTIONS: North of Barham, East of Cahuenga
|
REMARKS: Nestled in the hills of prestigious
Hollywood Manor, this meticulously remodeled and maintained mid-century
view home is your oasis in the city. Entertainer's paradise boasting
the best of indoor/outdoor living features two sizable decks and views
from every room! Home features three bedrooms, two baths plus a lofted
upstairs office/den/media room. The dramatic and sunny open living room
has vaulted beam ceilings, freestanding fireplace, walls of windows,
bamboo flooring all leading seamlessly to an entertaining deck with
spectacular views. Chef's kitchen with top-of-the-line stove, granite
counter-tops and plentiful cabinets and storage. Garage with laundry
hook-ups plus a carport. Other updates include earthquake retrofitting
and a dual sewage ejector system. Situated on a street-to-street lot
with succulents and citrus trees. Centrally located near the studios and
transportation. This is a must see!

|
| ROOMS: Walk-In Closet |
| OCC/SHOW: 24-hr Notice,Call LA 1 |
OH:
05/18/2013 (2:00PM-5:00PM)
|
| LP: $999,999 |
DOM/CDOM: 1/1 |
LD: 05/17/2013 |
|
OLP: $999,999 |
|
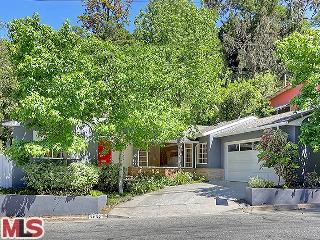
|
RES-SFR:
2867 N BEACHWOOD DR , LOS ANGELES ,CA
90068
|
MLS#: 13-672031 |
LP: $970,000
|
| AREA: (30)Hollywood Hills East |
STATUS:
A
|
VIEW: No |
MAP:
 593/G1
593/G1
|
| STYLE: Mid-Century |
YB: 1950 |
BR: 3 |
BA: 3.00 |
| APN:
5583-010-011
|
ZONE: LAR1 |
HOD: $0.00 |
STORIES: 0 |
APX SF: 1,792/VN |
| LSE: |
GH: N/A |
POOL: Yes |
APX LDM: |
APX LSZ: 7,406/VN |
| LOP: |
PUD: |
FIREPL: 1 |
PKGT: |
PKGC: 2 |
|
DIRECTIONS: North of the Historic Gates, Pass Ledgewood
|
REMARKS: Stunning mid-century modern 3 bd, 3 ba
home in the much sought after Beachwood Canyon, above historic gates,
walking distance to the Market. Completely remodeled in 2006, freshly
painted inside /out, this turnkey property features an expansive living
room w/ fireplace, an open dining area and a state-of-the-art kitchen,
w/ Viking stove, stainless steel appliances, granite counter tops,
skylights, hardwood floors and recessed lights all over. Three spacious
bedrooms are reached by a nice-sized hallway. Possibility of
transforming den area into a 4th bedroom (already permitted in public
records, just add a closet). French doors off of dining room and kitchen
lead out to a surelevated rear patio with an inviting lap swimming spa,
bougainvilleas and privacy adding to the sense of peace and
tranquility. Look no further, move right in, park the Prius and vintage
car in the spacious attached two-car garage and walk to the Village for
Sunday brunch while gazing at the Hollywood letters.

|
| ROOMS: Bonus,Den/Office,Dining Area,Formal Entry,Patio Open |
| OCC/SHOW: Call LA 1 |
OH:
05/19/2013 (2:00PM-5:00PM)
|
| LP: $970,000 |
DOM/CDOM: 8/8 |
LD: 05/10/2013 |
|
OLP: $970,000 |
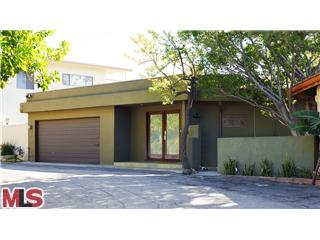
|
RES-SFR:
6432 QUEBEC DR , LOS ANGELES ,CA
90068
|
MLS#: 13-650251 |
LP: $935,000
|
| AREA: (30)Hollywood Hills East |
STATUS:
A
|
VIEW: Yes |
MAP:
 593/F2
593/F2
|
| STYLE: Contemporary |
YB: 1964 |
BR: 3 |
BA: 2.50 |
| APN:
5576-010-023
|
ZONE: LAR1 |
HOD: $0.00 |
STORIES: 2 |
APX SF: 2,125/ES |
| LSE: Yes |
GH: None |
POOL: No |
APX LDM: |
APX LSZ: 4,250/OT |
| LOP: |
PUD: |
FIREPL: 1 |
PKGT: 2 |
PKGC: 2 |
|
DIRECTIONS: Argyle to Vine to Ivarene to Alcyona to El Contento to Quebec.
|
REMARKS: Stylishly 3bed, 2.5bath, beautifully
updated, meticulously maintained 1960's contemporary on a serene cul de
sac in the coveted Hollywood Dell. Dramatic views from downtown to the
ocean. Open floor plan, wood beamed cathedral ceilings, wood burning
fireplace, mahogany floors and 2 balconies. Street to street lot.
Fantastic location minutes from Hollywood, 101 freeway, major studios.
Steps to the Hill Trail to Lake Hollywood. Direct access 2 car garage,
street parking. No yard.

|
| ROOMS: Dining,Living,Powder |
| OCC/SHOW: Call LA 1 |
OH:
05/19/2013 (2:00PM-5:00PM)
|
| LP: $935,000 |
DOM/CDOM: 100/100 |
LD: 02/07/2013 |
|
OLP: $1,100,000 |
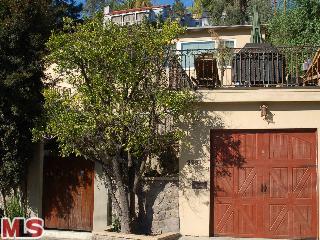
|
RES-SFR:
2283 N GOWER ST , LOS ANGELES ,CA
90068
|
MLS#: 13-663159 |
LP: $929,000
|
| AREA: (30)Hollywood Hills East |
STATUS:
A
|
VIEW: Yes |
MAP:
 593/F2
593/F2
|
| STYLE: Mid-Century |
YB: 1951 |
BR: 3 |
BA: 2.00 |
| APN:
5585-023-007
|
ZONE: LAR1 |
HOD: $0.00 |
STORIES: 1 |
APX SF: 1,579/VN |
| LSE: No |
GH: N/A |
POOL: No |
APX LDM: |
APX LSZ: 6,115/VN |
| LOP: No |
PUD: |
FIREPL: |
PKGT: |
PKGC: |
|
DIRECTIONS: N of Franklin, W of Beachwood, N of Temple Hill
|
REMARKS: Stunning Mid-Century Home Located in
Beachwood Canyon. Enchanted Gardens Greet You with amenities such as a
Stacked Stone Water Feature, Spa and Multiple Entertainment Areas. This
Turnkey Property Features an Open Floor Plan, Fully Appointed Chef's
Kitchen with Stainless Steel Appliances, Office Area, Hardwood Floors,
Updated Windows, Copper Gutters, Generous Custom Closet Wardrobes and
Finished One and Half Car Garage. Elevated above the Street this Home
offers Privacy and Interiors filled with Luminous Natural Light. The
Landscaping highlights Abundant Fruit Trees with a Variety of Citrus,
Avocado, Pomegranate and Persimmon Trees. Convenient to the Village and
Local Services. Welcome Home!

|
| ROOMS: Breakfast Area,Den/Office,Dining Area,Great Room,Patio Covered,Patio Open |
| OCC/SHOW: Call LA 1 |
OH:
05/19/2013 (2:00PM-5:00PM)
|
| LP: $929,000 |
DOM/CDOM: 42/44 |
LD: 04/06/2013 |
|
OLP: $999,000 |
|
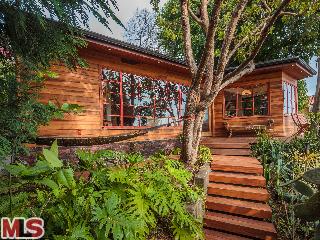
|
RES-SFR:
2028 SANBORN AVE , LOS ANGELES ,CA
90027
|
MLS#: 13-671841 |
LP: $889,000
|
| AREA: (22)Los Feliz |
STATUS:
A
|
VIEW: Yes |
MAP:
 594/B4
594/B4
|
| STYLE: Mid-Century |
YB: 1952 |
BR: 2 |
BA: 1.50 |
| APN:
5591-019-012
|
ZONE: LAR1 |
HOD: $0.00 |
STORIES: 1 |
APX SF: 1,323/AS |
| LSE: |
GH: N/A |
POOL: No |
APX LDM: |
APX LSZ: 4,328/VN |
| LOP: |
PUD: |
FIREPL: 1 |
PKGT: |
PKGC: 2 |
|
DIRECTIONS: East on Franklin right on Hollyvista right on Melbourne right on Sanborn
|
REMARKS: Nestled in a lush and private cul de sac
in the Franklin Hills of Los Feliz, this lovely one of a kind, light
filled mid-century residence was completely remodeled with a permitted
addition by owner/architect, Craig Maldonado. Terraced into the
picturesque hillside, and surrounded by trees that provide passive
cooling, its sensitively designed interiors and exteriors maximize the
home's location and sunset views with open floor plan wood floors,
skylights, central fireplace and remodeled kitchen with DCS stove. The
house has two bedrooms, one and one half baths, outdoor shower, indoor
teak soaking tub, upgraded electrical, reverse-osmosis water filtration,
private multi-tiered decks overlooking the neighborhood community
garden, and a two car garage that could become a studio as there is
ample street parking. This home provides the perfect year round
indoor/outdoor Southern California lifestyle. Minutes away from all
trendy hot spots of Los Feliz and Silver Lake.

|
| ROOMS: Dining Area,Living,Master Bedroom |
| OCC/SHOW: Call LA 1,Listing Agent Accompanies |
OH:
05/19/2013 (2:00PM-5:00PM)
|
| LP: $889,000 |
DOM/CDOM: 7/7 |
LD: 05/11/2013 |
|
OLP: $889,000 |
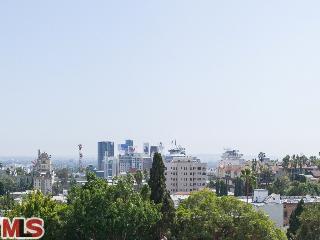
|
RES-SFR:
6234 HOLLY MONT DR , LOS ANGELES ,CA
90068
|
MLS#: 13-672027 |
LP: $815,000
|
| AREA: (30)Hollywood Hills East |
STATUS:
A
|
VIEW: Yes |
MAP:
 593/F3
593/F3
|
| STYLE: Mid-Century |
YB: 1961 |
BR: 2 |
BA: 2.00 |
| APN:
5586-004-005
|
ZONE: LAR3 |
HOD: $0.00 |
STORIES: 2 |
APX SF: 1,416/AS |
| LSE: |
GH: N/A |
POOL: No |
APX LDM: |
APX LSZ: 1,438/AS |
| LOP: |
PUD: |
FIREPL: |
PKGT: 2 |
PKGC: |
|
DIRECTIONS: Franklin to Argyle turns into Holly Mont. Or North of Vista Del Mar, go east and first left on Holly Mont.
|
REMARKS: Spectacular City and Ocean Views. Walk
to everything that Hollywood has to offer. Why buy a condo when you can
buy this 1961, 2 bedroom, 2 bath, 2 story 1961 Mid-Century home. Open
living room/kitchen has a wonderful vaulted wood beam ceiling. The
bedrooms are downstairs with an open office in between the rooms.
There's a wrap around deck on the lower level. Wood floors upstairs and
paver tiles down.

|
| ROOMS: Breakfast Area,Dining Area,Living,Patio Open |
| OCC/SHOW: Call LA 1 |
OH:
05/19/2013 (2:00PM-5:00PM)
|
| LP: $815,000 |
DOM/CDOM: 8/8 |
LD: 05/10/2013 |
|
OLP: $815,000 |
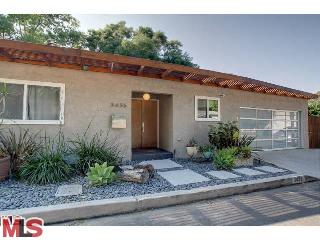
|
RES-SFR:
3435 PRIMERA AVE , LOS ANGELES ,CA
90068
|
MLS#: 13-673221 |
LP: $699,000
|
| AREA: (30)Hollywood Hills East |
STATUS:
A
|
VIEW: Yes |
MAP:
 563/D7
563/D7
|
| STYLE: Ranch |
YB: 1959 |
BR: 3 |
BA: 2.00 |
| APN:
5579-021-019
|
ZONE: LAR1 |
HOD: $0.00 |
STORIES: 1 |
APX SF: 1,508/VN |
| LSE: No |
GH: None |
POOL: No |
APX LDM: |
APX LSZ: 5,895/AS |
| LOP: No |
PUD: No |
FIREPL: 1 |
PKGT: |
PKGC: 2 |
|
DIRECTIONS: Barham and Lake Hollywood Dr
|
REMARKS: Hip and contemporary Lake Hollywood home
has been completely remodeled with lots of artistic touches. Updated
kitchen features newer stainless steel appliances, granite counters, and
limestone floors. Spacious and bright living area has beautifully
stained bamboo floors and a corner fireplace with new travertine tiles.
Bedrooms have custom frosted glass doors, convenient modular carpet
tiles by FLOR, and closets have been fitted with organizer shelves.
Master bath features a spa tub and limestone counters with mosaic
backsplash. Expansive new redwood deck is perfect for outdoor
entertaining and accessible from the living room or master suite.
Upgrades include dual pane windows, tank-less water heater, newly
resurfaced roof, copper plumbing, newer A/C, and custom garage door.
Don't miss this Mid-Century Modern beauty!

|
| ROOMS: Breakfast Area,Dining Area,Living,Master Bedroom |
| OCC/SHOW: Other |
OH:
05/19/2013 (2:00PM-5:00PM)
|
| LP: $699,000 |
DOM/CDOM: 1/1 |
LD: 05/17/2013 |
|
OLP: $699,000 |
|

|
RES-SFR:
5451 Mount Helena , Eagle Rock ,CA
90041
|
MLS#: 22175300IT |
LP: $699,000
|
| AREA: (93)Eagle Rock |
STATUS:
A
|
VIEW: |
MAP:
 565/C5
565/C5
|
| STYLE: Traditional |
YB: 1953 |
BR: 3 |
BA: 2.00 |
| APN:
5691-023-029
|
ZONE: LAR1 |
HOD: $0.00 |
STORIES: 0 |
APX SF: 2,184/PR |
| LSE: No |
GH: N/A |
POOL: |
APX LDM: |
APX LSZ: 8,089/PR |
| LOP: |
PUD: |
FIREPL: |
PKGT: 0 |
PKGC: 0 |
|
DIRECTIONS:
|
REMARKS: Classic One Level Traditional located N.
of Hill Drive... Features 3 Beds 2 Baths, LR w/FPLC, Dining/Family Room
w/FPLC & HW FLR, Large Traditional Kitchen, Bonus Room, POOL,
CENTAL AIR / HEAT, Inside Laundry, Copper Plumbing, 2 car attached
garage w/access. The area offers Trader Joe's, Vons, Dining, Park etc...
Minutes to Old Town Pasadena, Dodger Stadium and Staples Center.
Excellent Location!!!

|
| ROOMS: Dining Area,Entry,Family,Living,Separate Family Room |
| OCC/SHOW: Appointment Only,Call LA 1,Other,See Remarks |
OH:
05/19/2013 (2:00PM-5:00PM)
|
| LP: $699,000 |
DOM/CDOM: 12/12 |
LD: 05/06/2013 |
|
OLP: $699,000 |
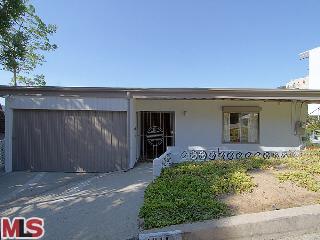
|
RES-SFR:
1611 SILVERWOOD DR , LOS ANGELES ,CA
90041
|
MLS#: 13-672653 |
LP: $599,000
|
| AREA: (93)Eagle Rock |
STATUS:
A
|
VIEW: Yes |
MAP:
 565/B7
565/B7
|
| STYLE: Mid-Century |
YB: 1963 |
BR: 3 |
BA: 2.00 |
| APN:
5479-001-007
|
ZONE: LAR1 |
HOD: $0.00 |
STORIES: 2 |
APX SF: 1,537/AS |
| LSE: No |
GH: N/A |
POOL: No |
APX LDM: 57x92/AS |
APX LSZ: 5,255/AS |
| LOP: No |
PUD: |
FIREPL: |
PKGT: 2 |
PKGC: |
|
DIRECTIONS: Take Townsend south from Colorado Blvd, left on Oak Grove, Right on Silver Oak Terrace, left onto Silverwood Drive.
|
REMARKS: Once you live with a view, you can never
live without one, they say. This view will make you never want to leave
after your first visit. With a panorama before you from almost every
room, the feeling of light and space give the impression that this home
is much larger than its 1537 square feet. There are two floors of views
with a bedroom and bath on each. The main level features bamboo floors,
an open entry/living/dining/kitchen, plus a sunroom for bonus dining
under the stars. Downstairs is a large family room, a roomy deck, the
master with 2 closets, and a laundry room with a quarter bath. Tax
records show 3 bedrooms, however 3rd bedroom is now a family room. Buyer
to verify all information.

|
| ROOMS: Breakfast Bar,Dining Area,Family,Living,Master Bedroom,Sun |
| OCC/SHOW: Agent or Owner to be Present,Alarm on Property |
OH:
05/19/2013 (2:00PM-5:00PM)
|
| LP: $599,000 |
DOM/CDOM: 4/4 |
LD: 05/14/2013 |
|
OLP: $599,000 |















No comments:
Post a Comment
hang in there. modernhomeslosangeles just needs a quick peek before uploading your comment. in the meantime, have a modern day!